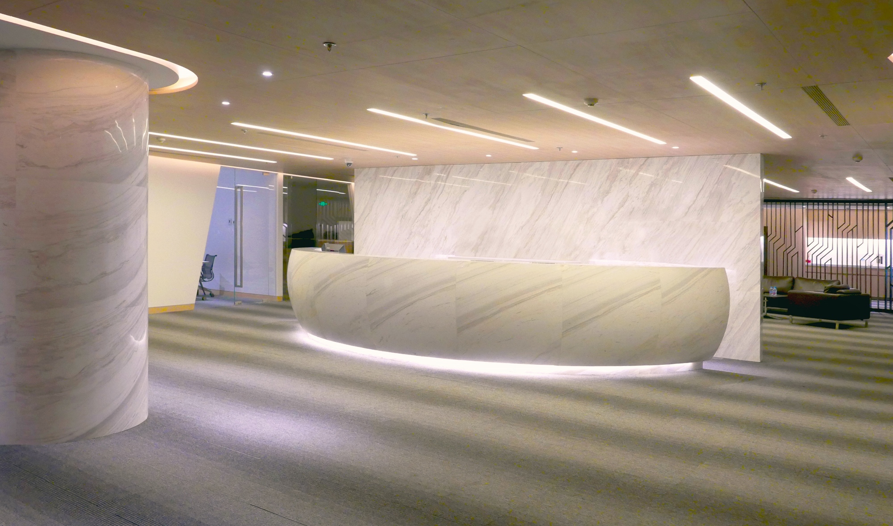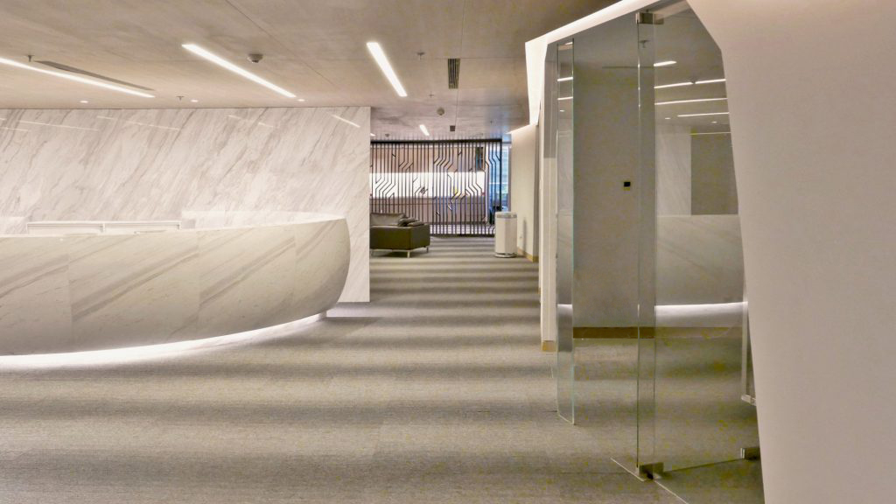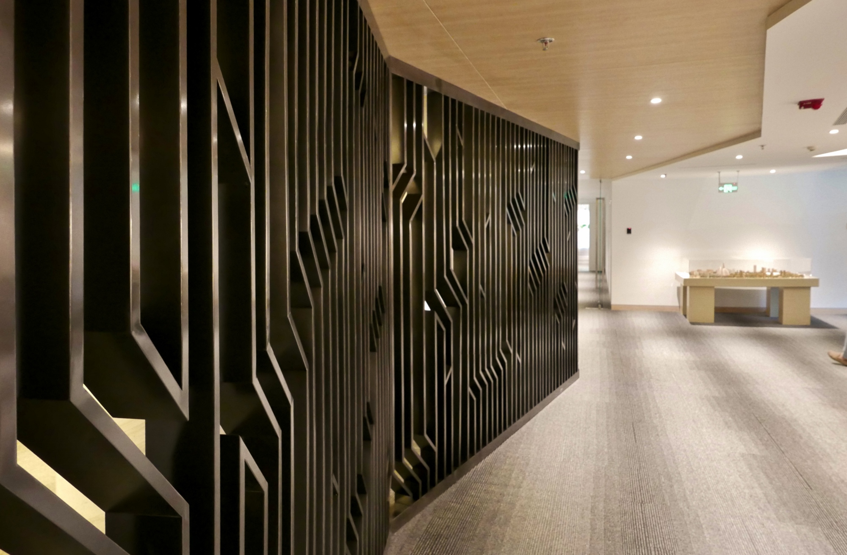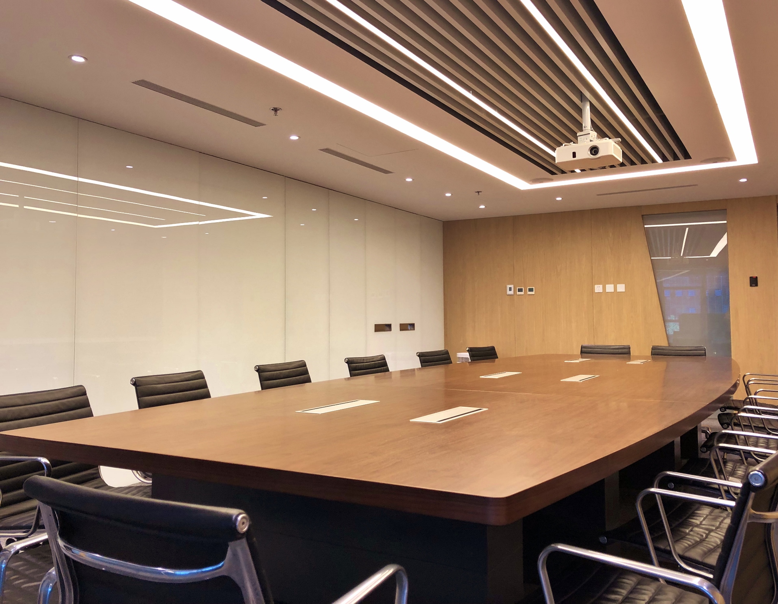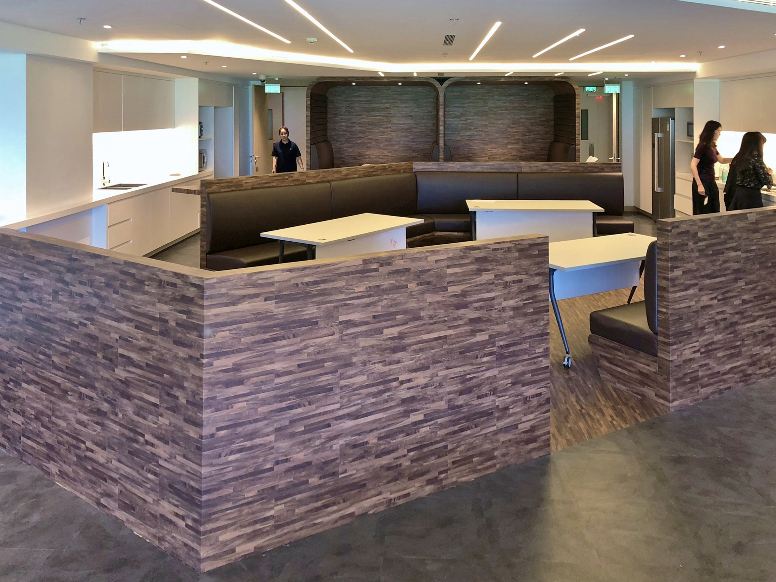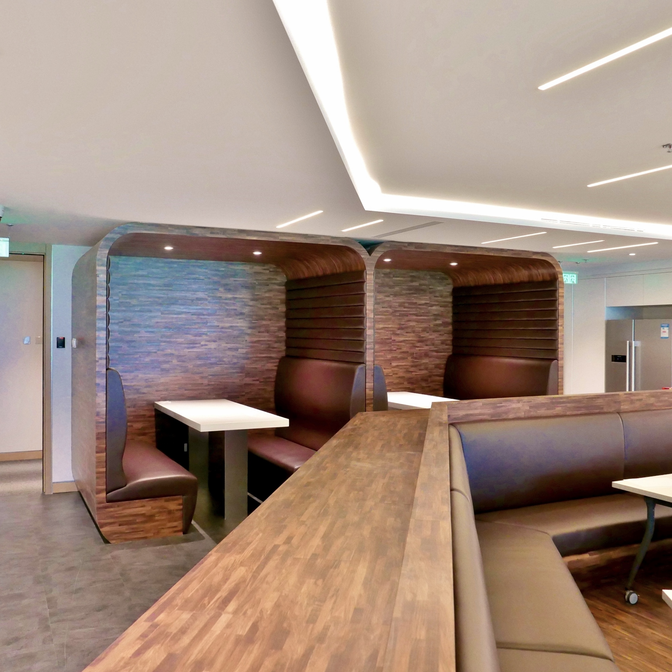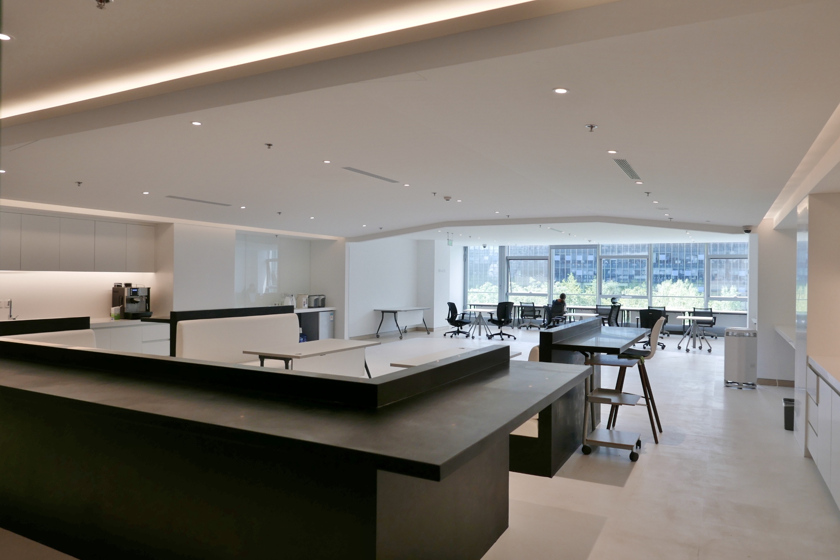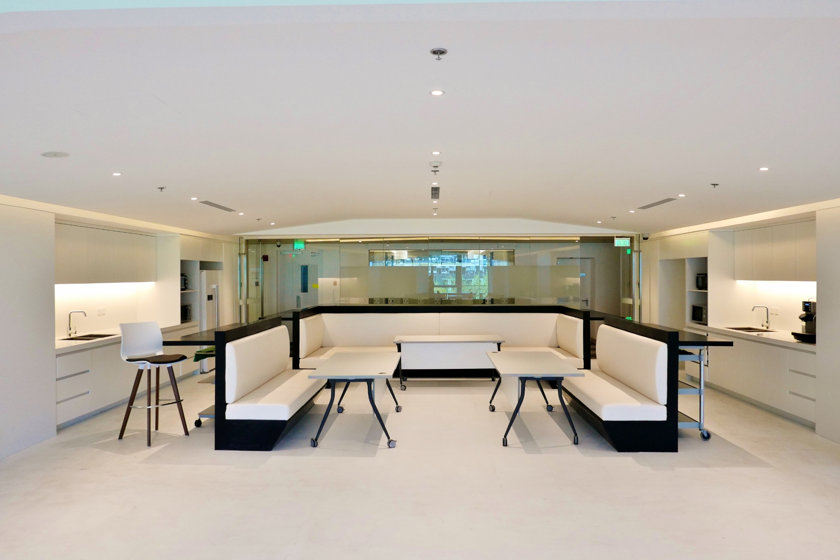Lei Shing Hong (LSH) Auto Office
Client: Lei Shing Hong Limited
Services: Remodeling, Interiors
Location: Beijing, China
Status: Completed
To allocate two separate functional offices under one roof
and maintaining a unify design but with different identity is a challenging
design task. Initial program of the office was to explore the possibility of
open office to facilitate seamless collaboration. Yet with the embedded office
hierarchy culture, the finished designs borrow the essences of both open office
and traditional office and generate a hybrid of new office planning. Wood materials flooring and walls leads
people to the common shared reception area.
All white, floor to wall dynamic design gesture of the reception desk
serves as a white canvas to the entire office space. It setup a minimal backdrop to the other
exciting spaces within each of the offices. Both departments use materials that
are cost effective and practical for this project. Vinyl and laminate are 2 major materials
used. Yet with eclectic selection of the above mentioned materials, the
possibilities are endless.
Photography by: Team 7
