LEI SHING HONG PLAZA
Client: Lei Shing Hong Limited
Services: Architecture, Interiors
Architecture records: Zong Yuan Architecture
Location: Beijing, China
Status: Completed
This commercial building complex in Beijing China consisted of three office towers that are connected by a landscaped plaza and a man-made lake. Team 7 took the advantages of the site’s natural setting and incorporated with a simple form yet elegant building. The exterior facades are clad with white mullions with huge glass window panels to capture the nearby park view. All three tower’s exteriors lobbies are an extension of the natural landscaped plaza to seamlessly transition the interior to the exterior space.
Photography by: Kerun Ip
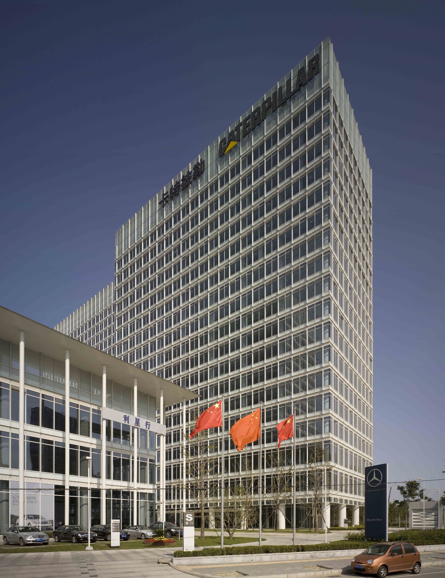
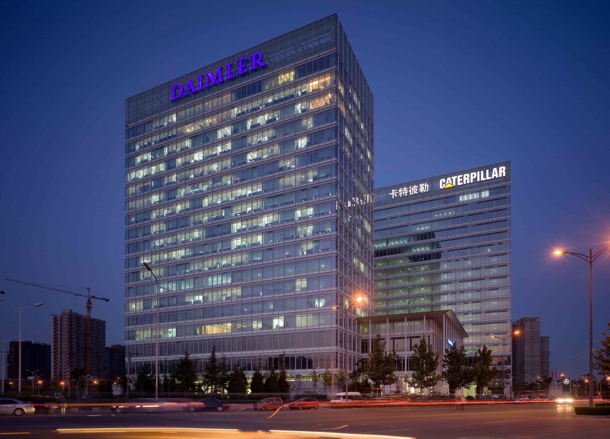
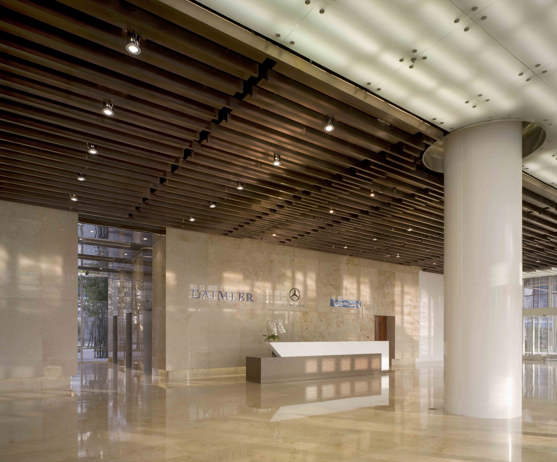
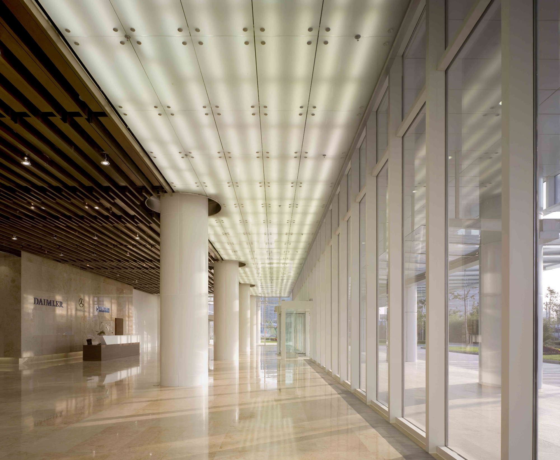
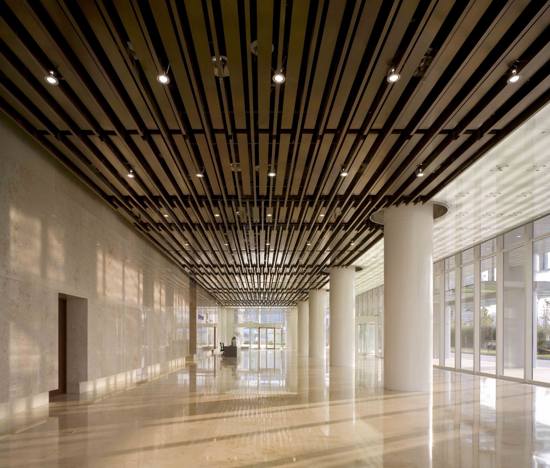
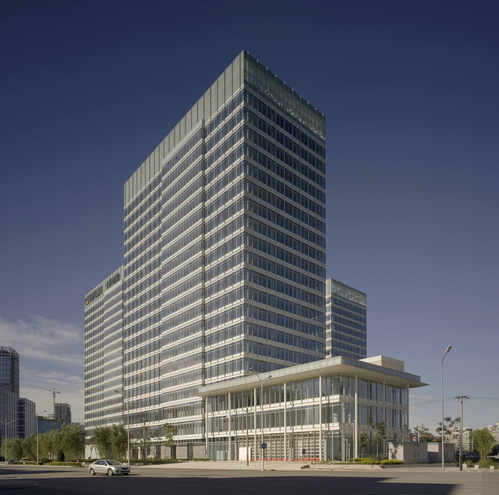
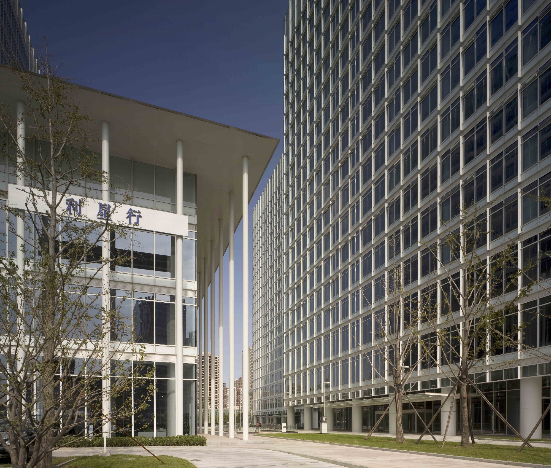
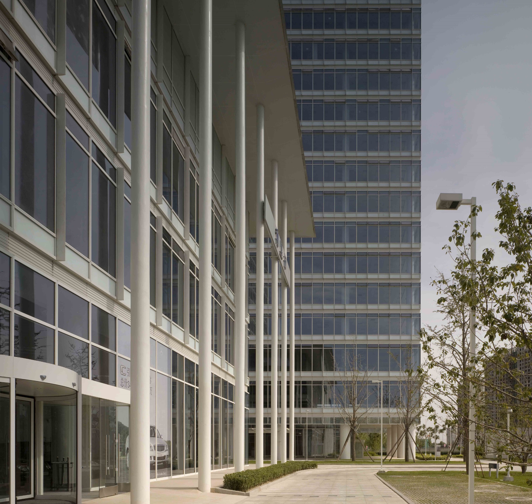
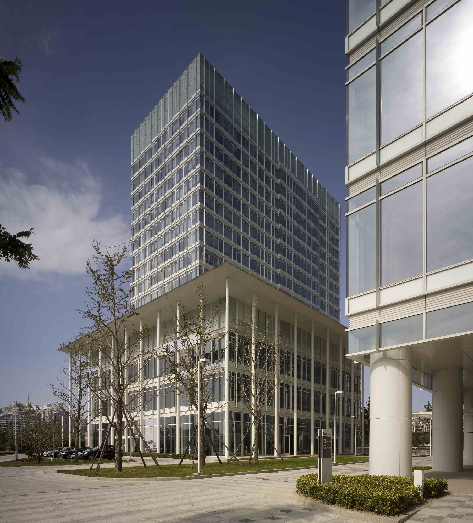
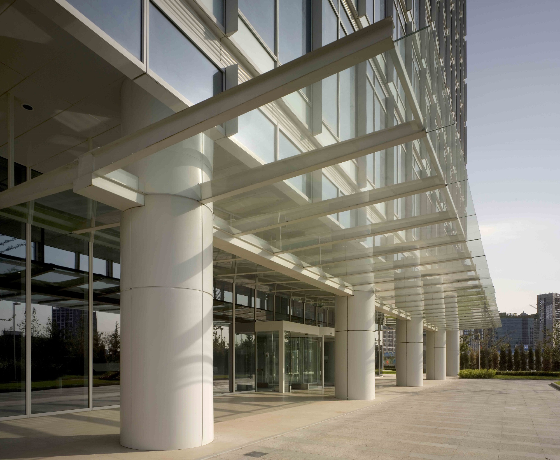
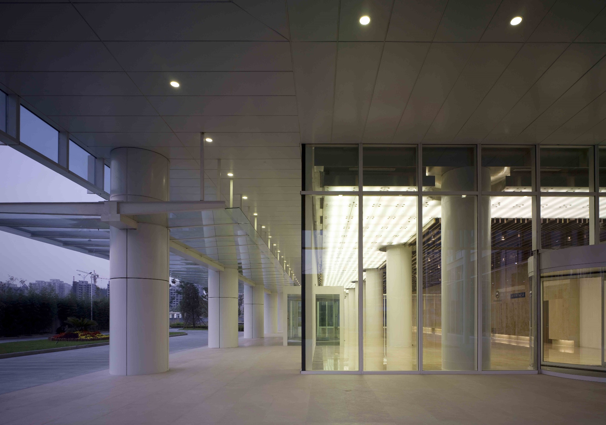
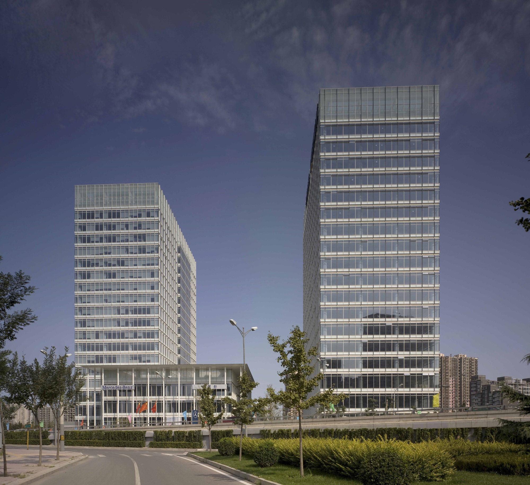
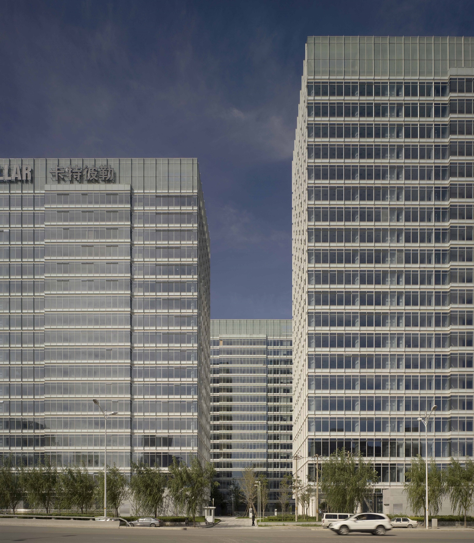
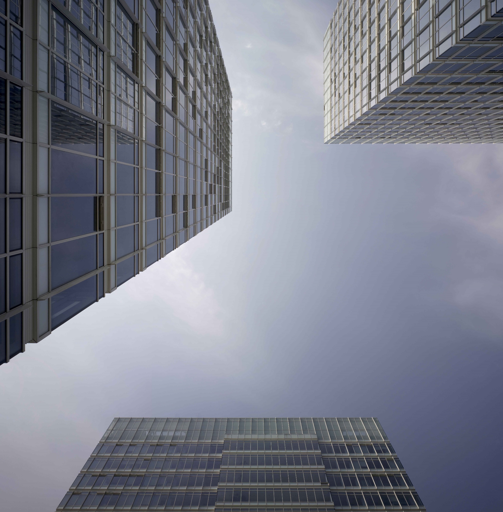

L-475331539x2000
L-483752000x17891
L-476852000x1659
L-477012000x1643
L-476952000x1702
L-466862000x1984
L-474542000x1698
L-474212000x1895
L-474701806x2000
L-476442000x1643
L-477622000x1400
L-473122000x1830
L-466971748x2000
L-473861963x2000
L-477622000x1400














