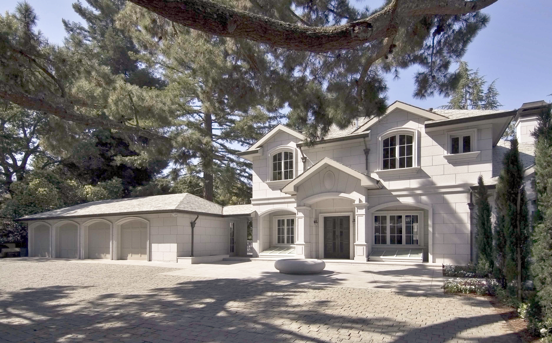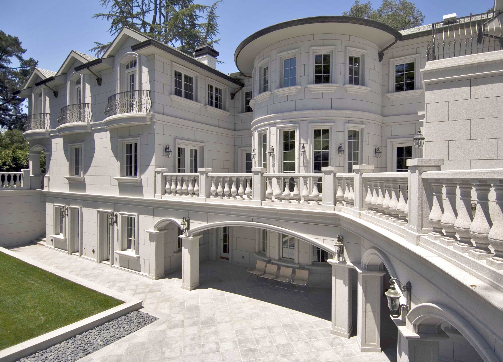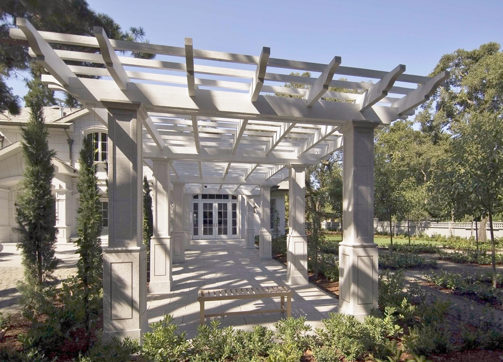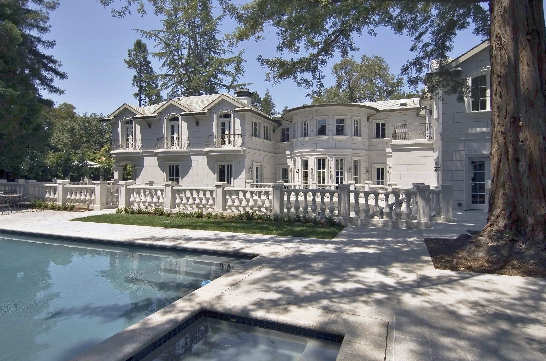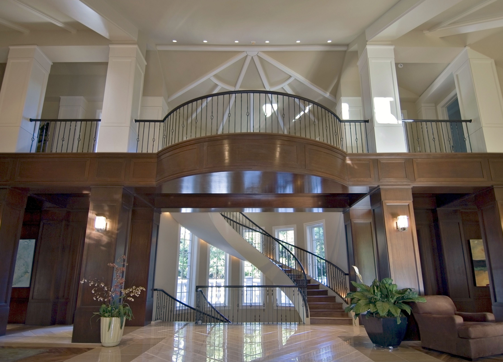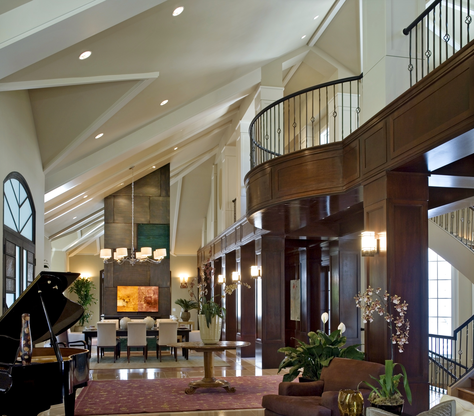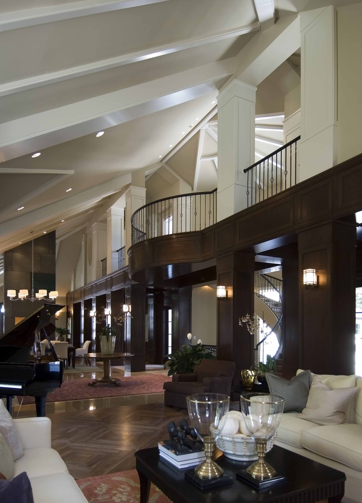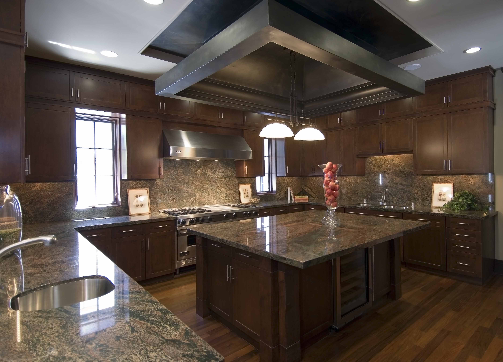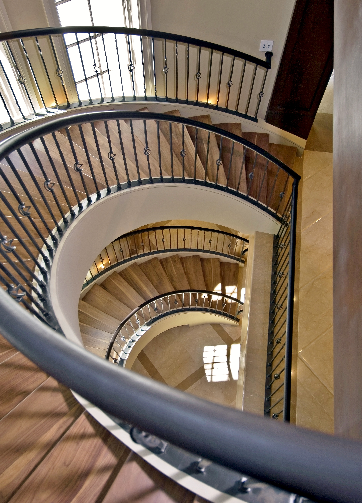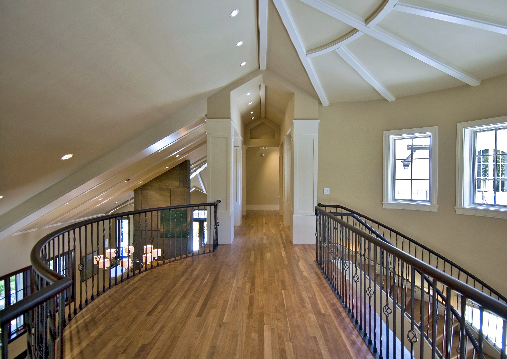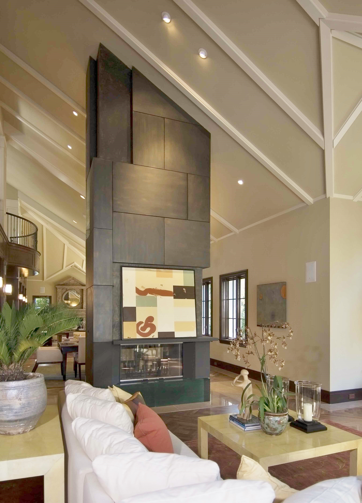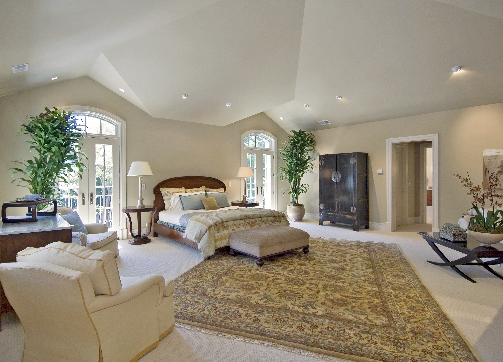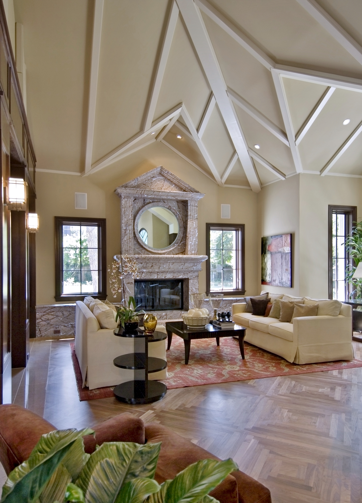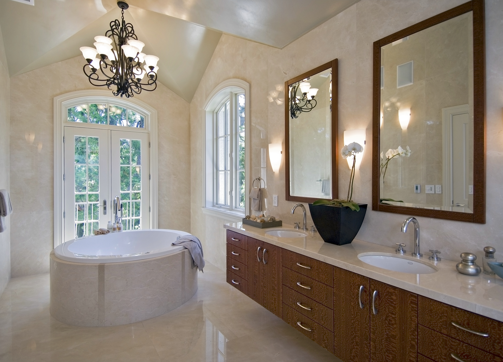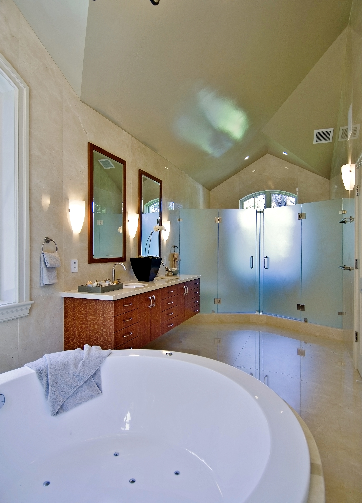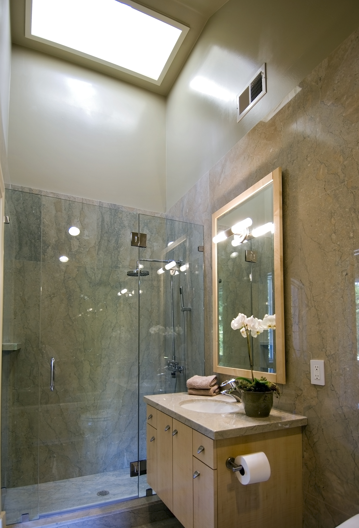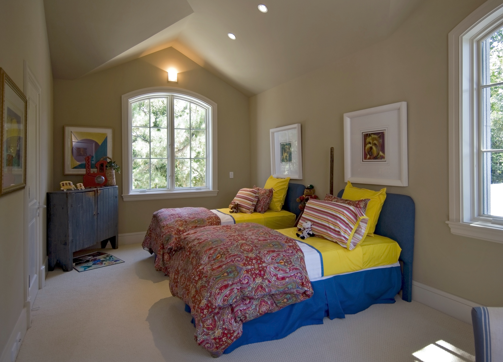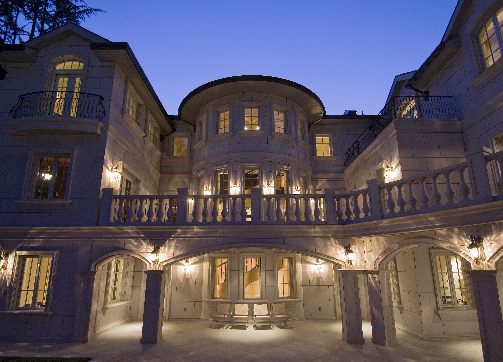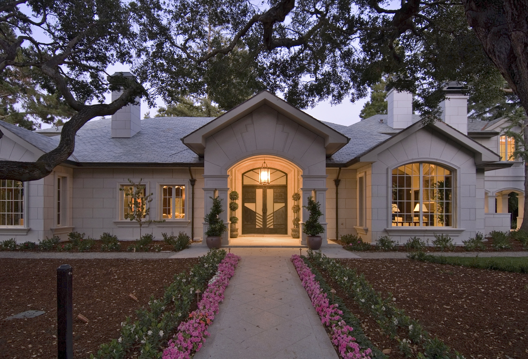Selby Residence
Client: Confidential
Services: Architecture, Interiors
Location: Atherton, CA
Status: Completed
The house is situated in the Atherton, California, which is one of the most exclusive, affluent communities in the USA. This European style house is stone clad containing two-story high-pitched slate roofs and a full basement open to a huge sunken courtyard. The house’s lower courtyard is linked to the upper courtyard’s swimming pool area with a centrally located symmetrical stairs. These two-level courtyards provide extreme privacy and safety for the children to play within the premises. Most of the old historical tress at site was carefully preserved to maintain the lust green surroundings and to compliment with new landscape amenities. Interior is modern traditional in style with high volume spaces to fill the main house’s spacious living room, dinning room, and family room. The Three levels are connected by a curved copper stair with leather bonded rails. All fireplaces in the house are custom design and built to the highest standard craftsmanship. Kitchen has an over sized artsy copper made trough ceilings and counter is made of rare stones from Australia.
Photography by: Kerun Ip
