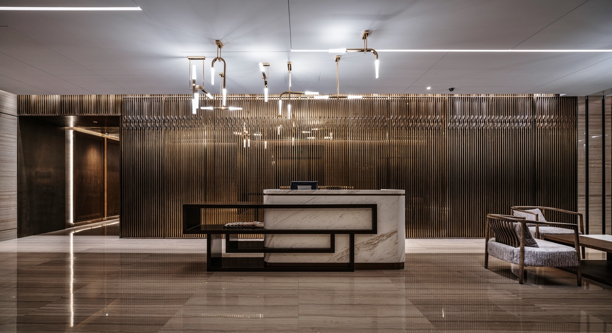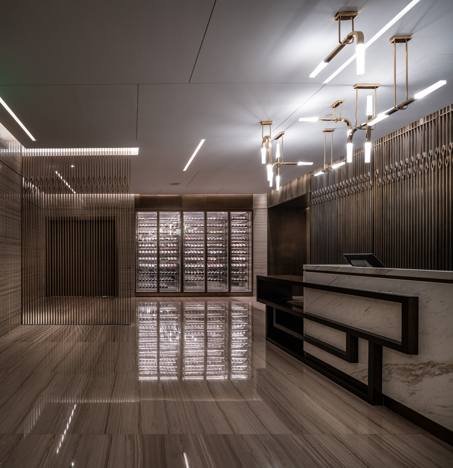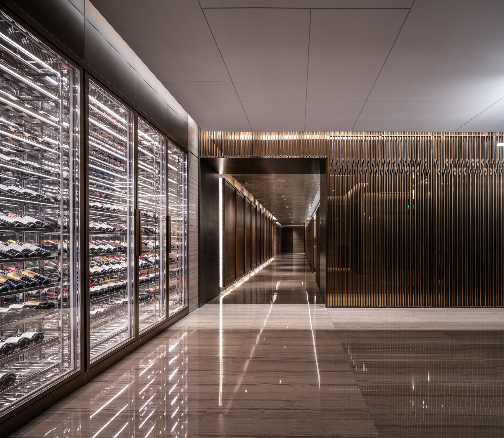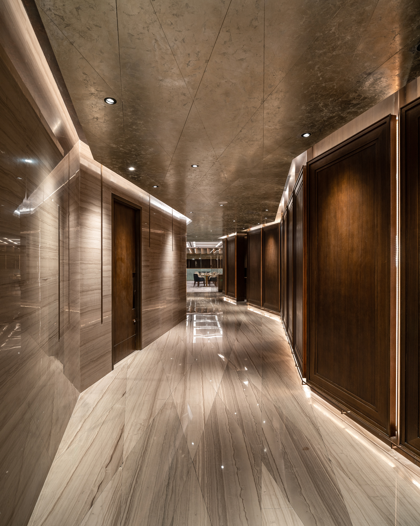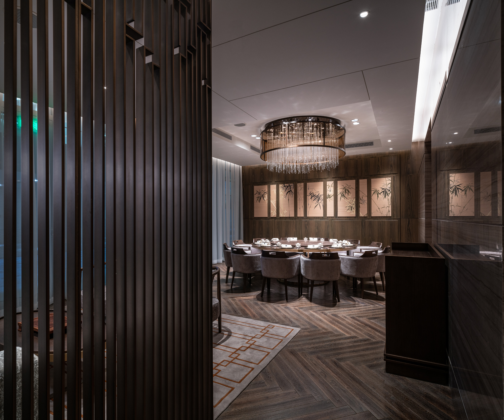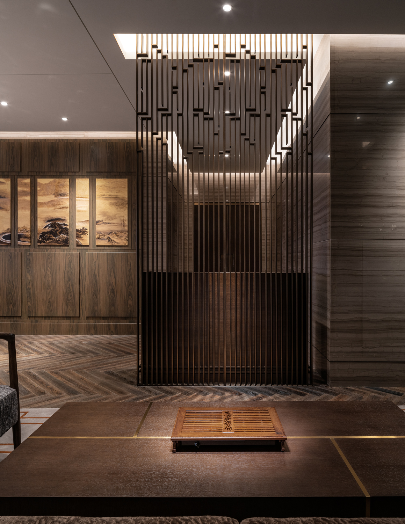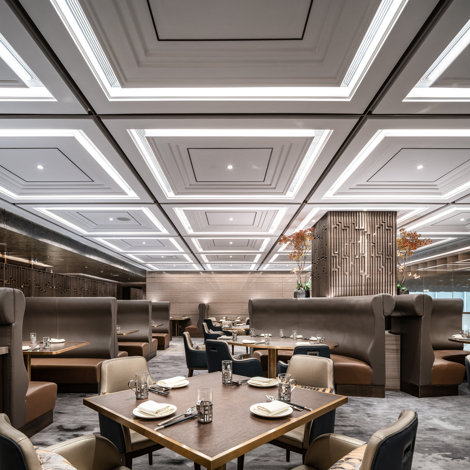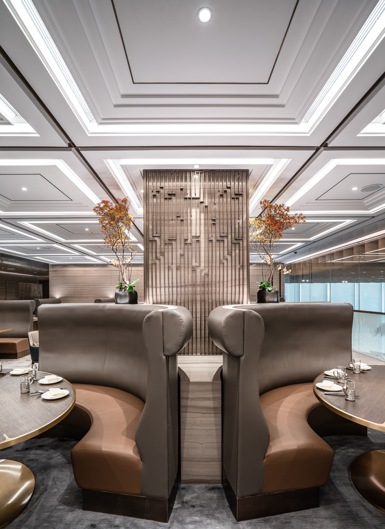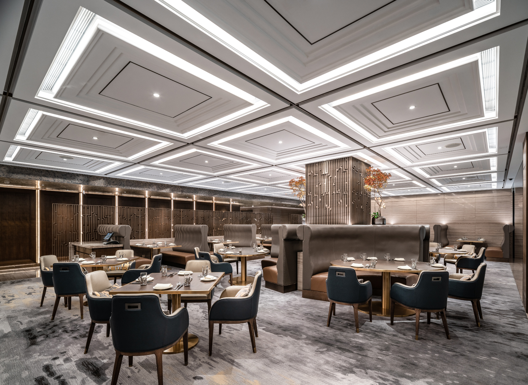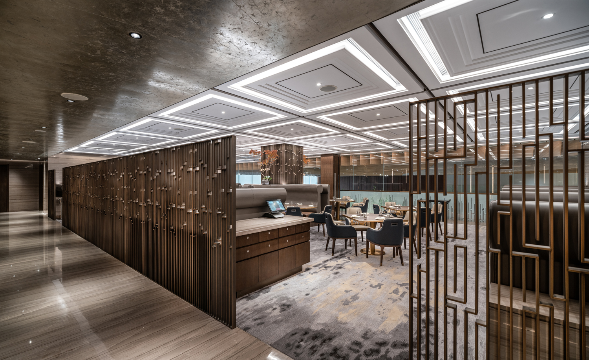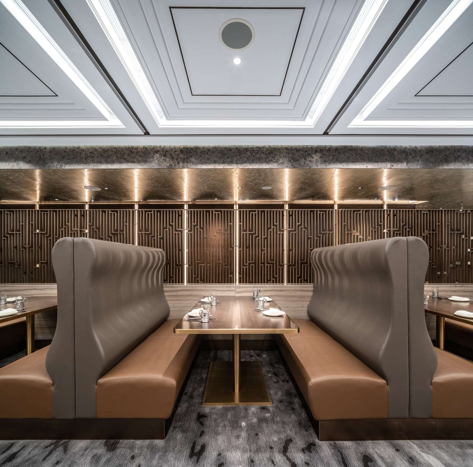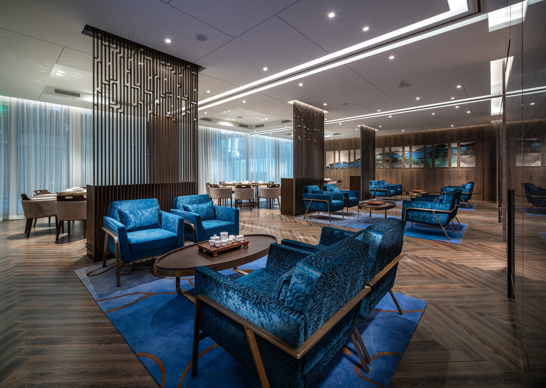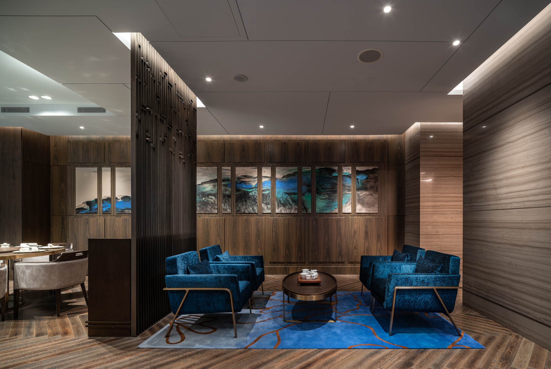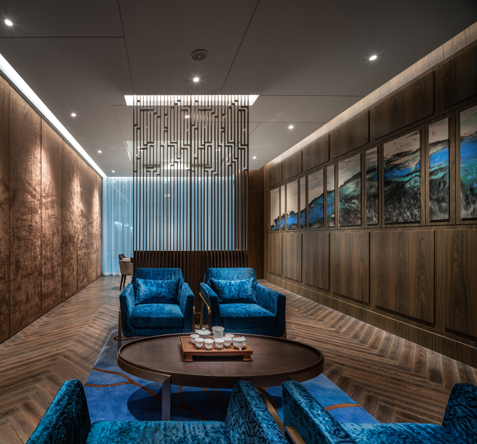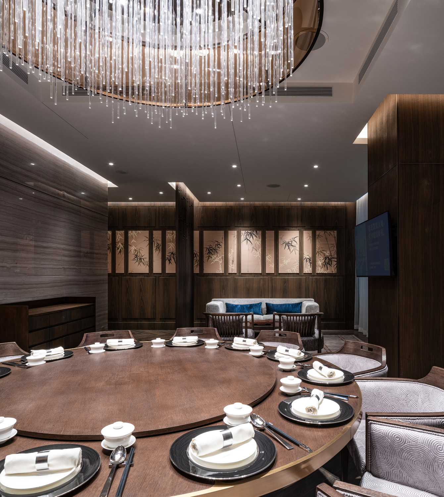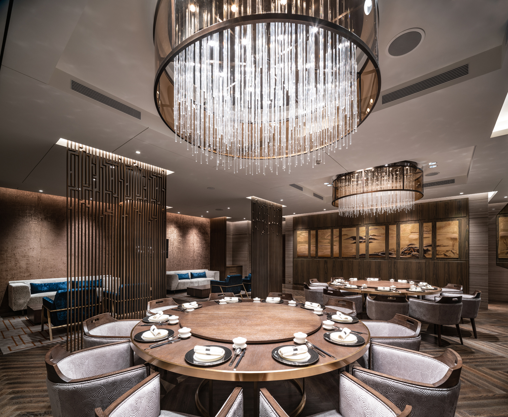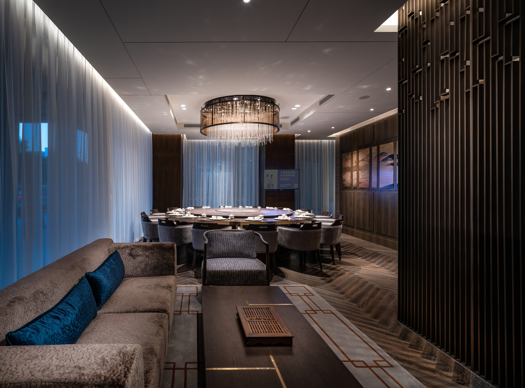 Commercial
Commercial
Cang Yue at Hyatt Regency
Cang Yue at Hyatt Regency
Client: Lei Shing Hong Limited
Services: Interiors
Location: Beijing, China
Status: Completed
As the Interior Designer of this residential project, Team 7 International was asked to reinvent the space that is left untouched by the original designer. Penalized wall surfaces evoke a traditional design motif yet with a monochromatic color palette, the space transforms into urban contemporary dwelling. Refined yet easygoing details, notably the interplay of natural stone in all the restrooms; ensure a calming effect that softens the otherwise masculine natural stones texture. The marble colonnade serves as the central focal point of the house. It is accessorized by a spiral stair anchored by bespoke bronze railing which serves as the backdrop for the stunning 2 story high cascading crystal chandelier. The interior provides a seductive combination of traditional enchantment and modern vitality.
Photography by: Kerun Ip
