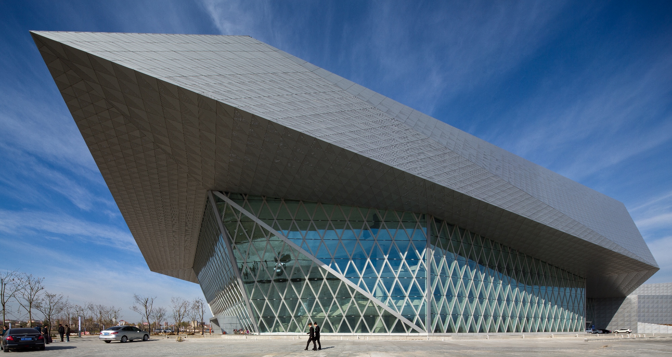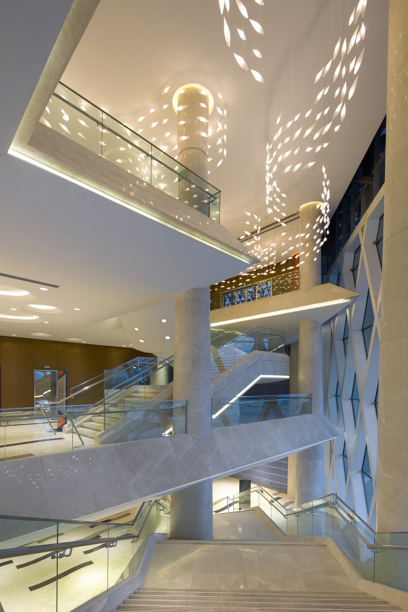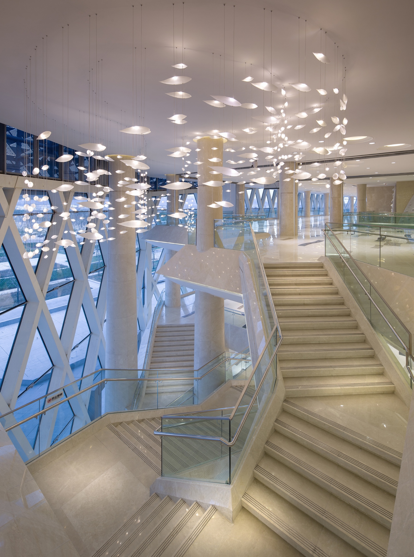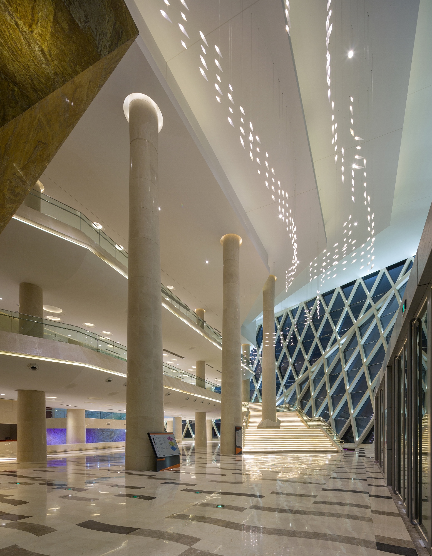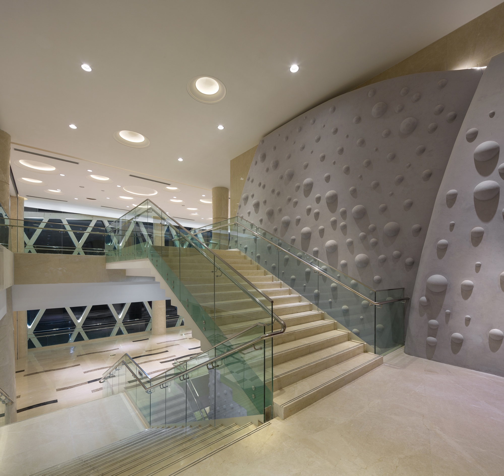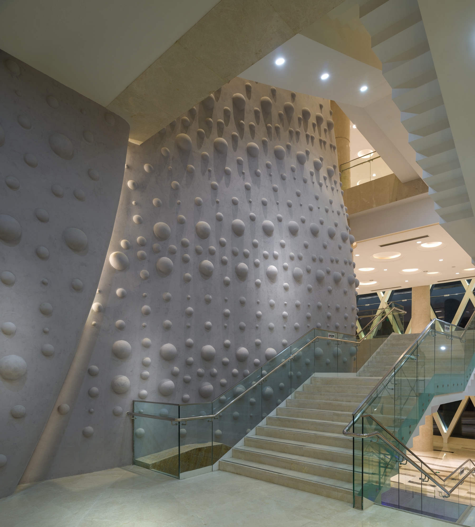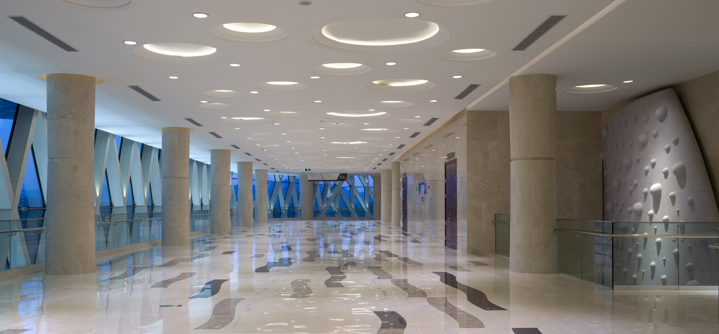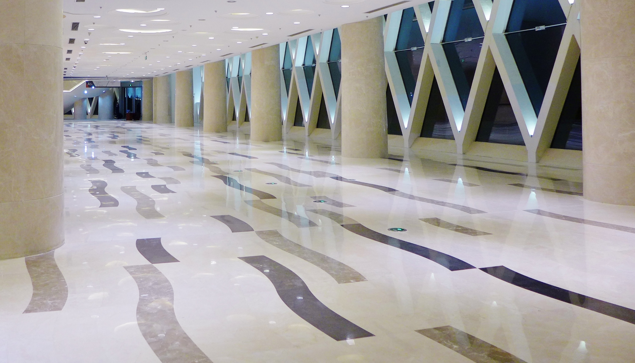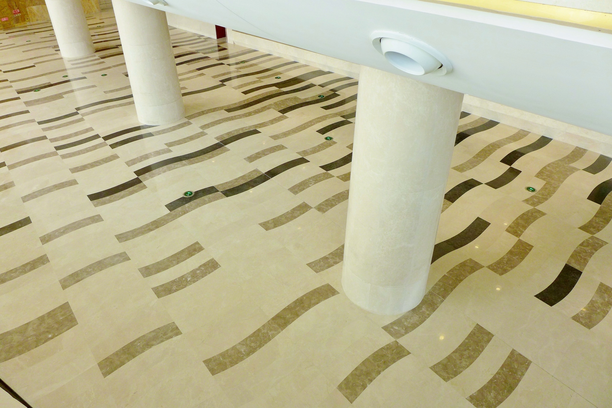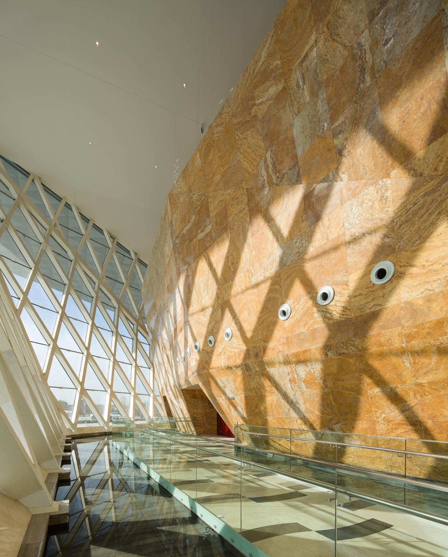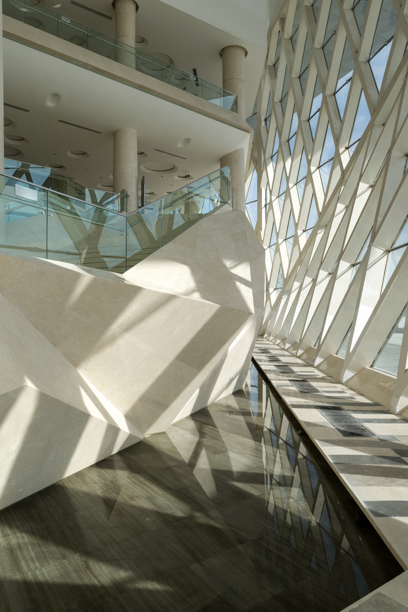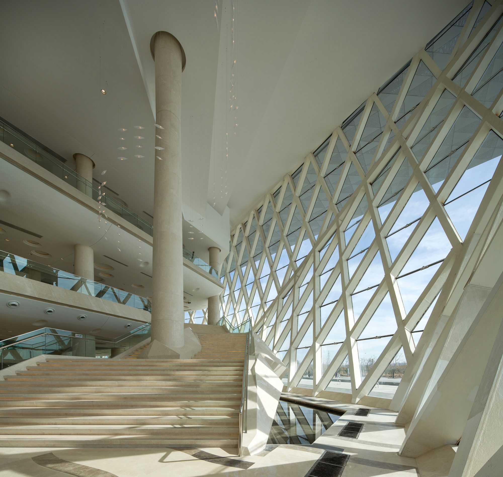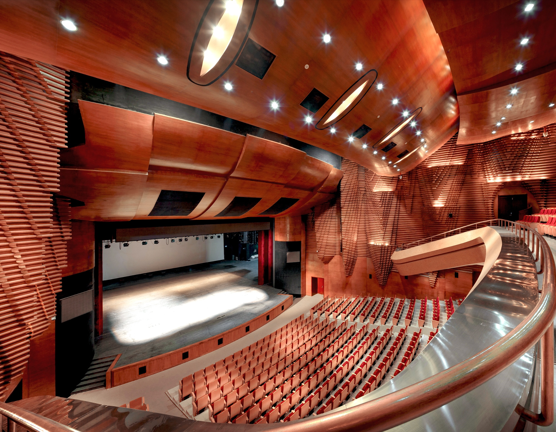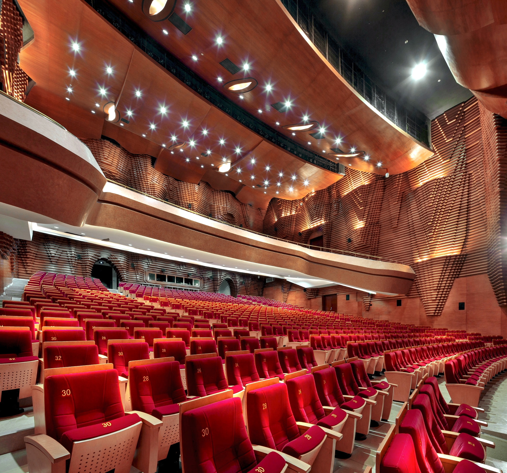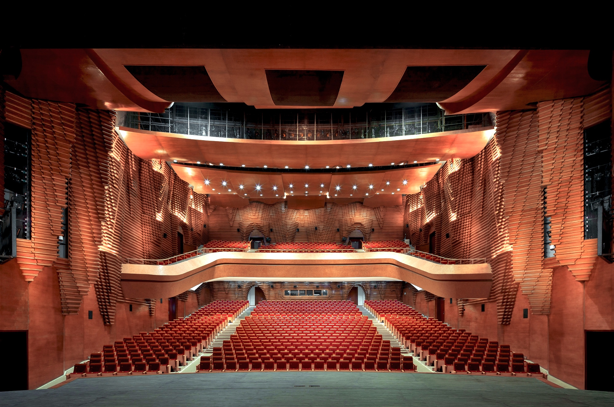 Arts & Culture
Arts & Culture
Muping Cultural Center
Muping Cultural Center
Client: Muping District Bureau of Culture of Yantai City
Architecture: Architectural Design Research Institute of South China University of Technology
In Collaboration with Local Firm: Yantai Design Research Institute
Services: Interiors
Location: Yantai, China
Status: Completed
Commissioned by the local government of Muping to furnish the interior design proposal for this Muping Cultural Center Project. (Total of 23,200 sq.m.) As the coastal city that is well-known for its marine history and culture, the design intent initiates from the uniqueness of the building’s architecture and the special geography setting of the city. Metaphorical nature landscapes, aquatic, coastal and fluid elements are features that interacted with the characteristic of the building’s architecture. All the aquatic elements were infused into the design of all the component of the center.The 1100 seats Auditorium and Lobby within the center all emphasizes natural landscape and coastal features and interpreted in the overall design to create a rich and grandeur interior space that welcome both the public and authorities.
Photography by: Kerun Ip
