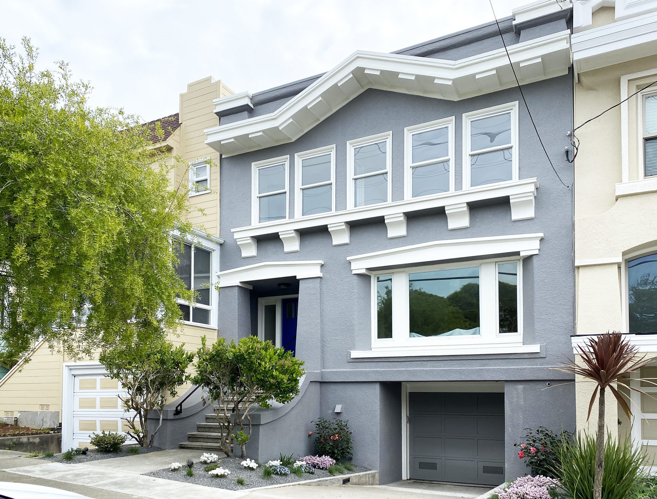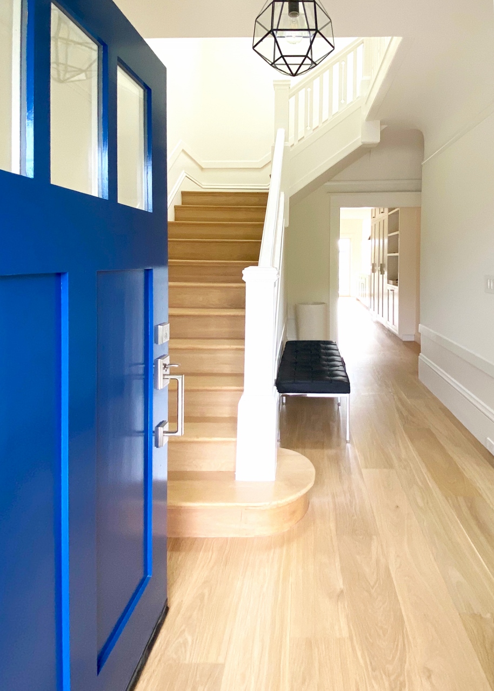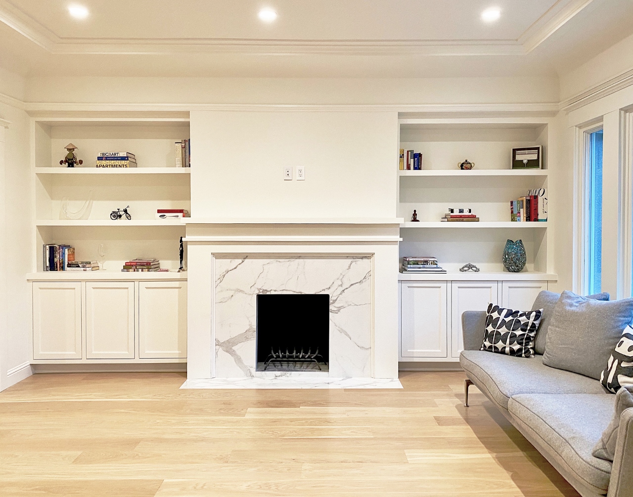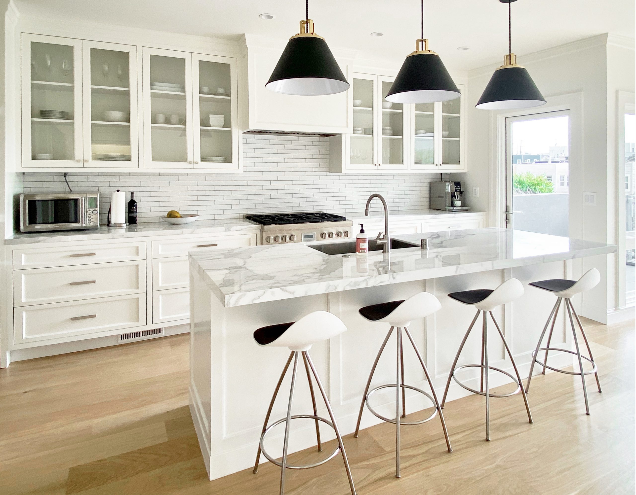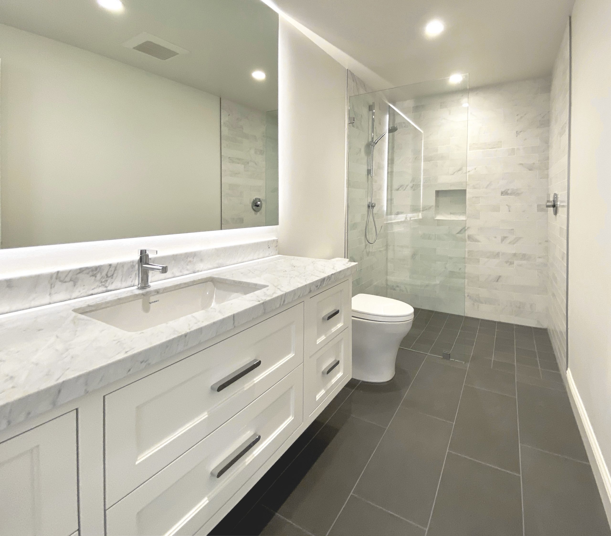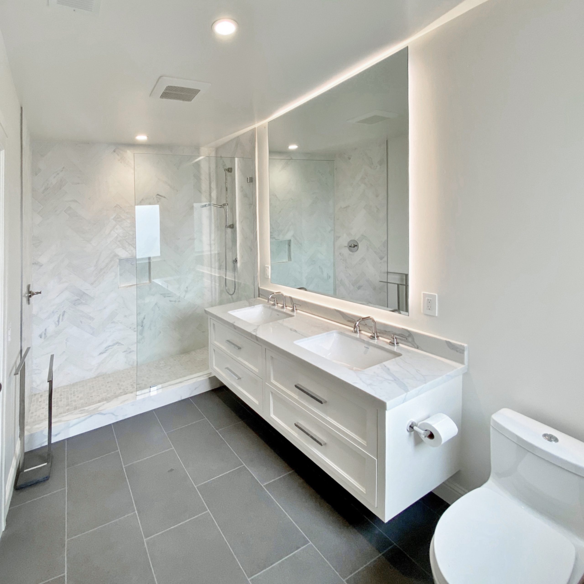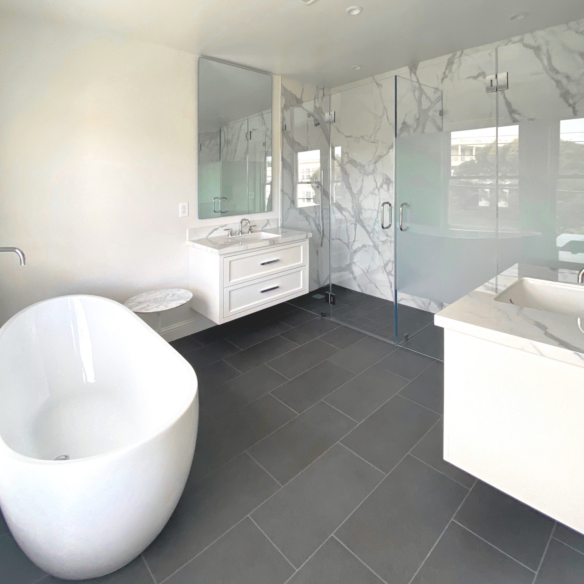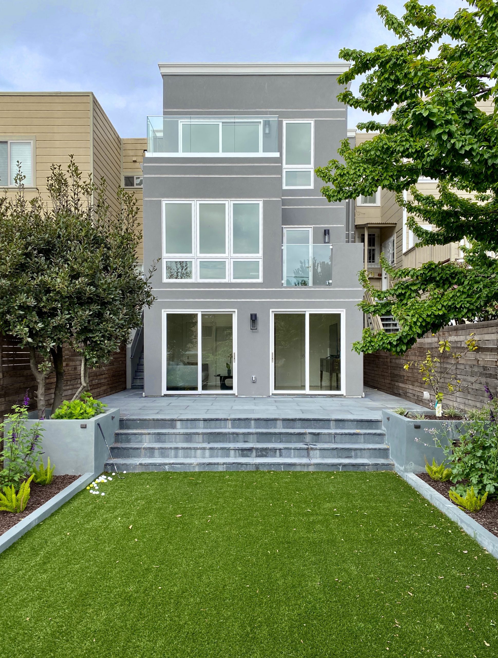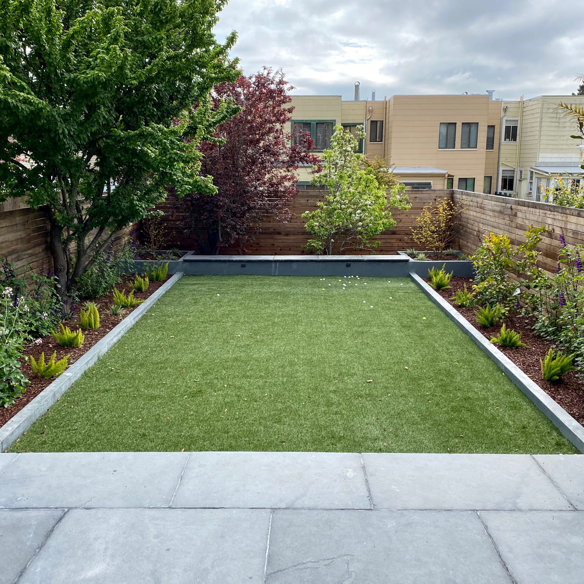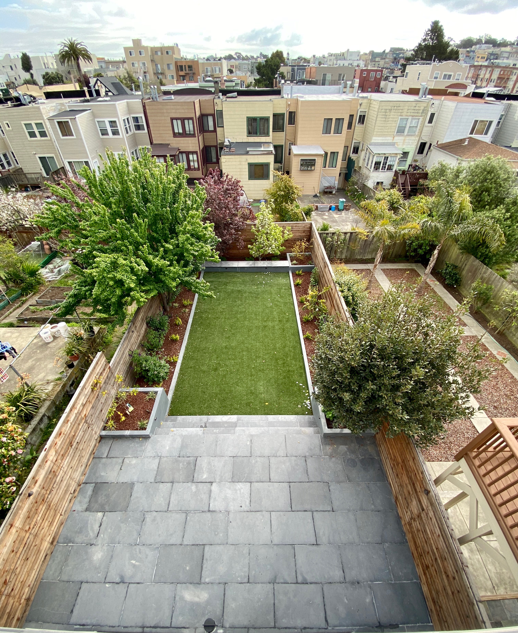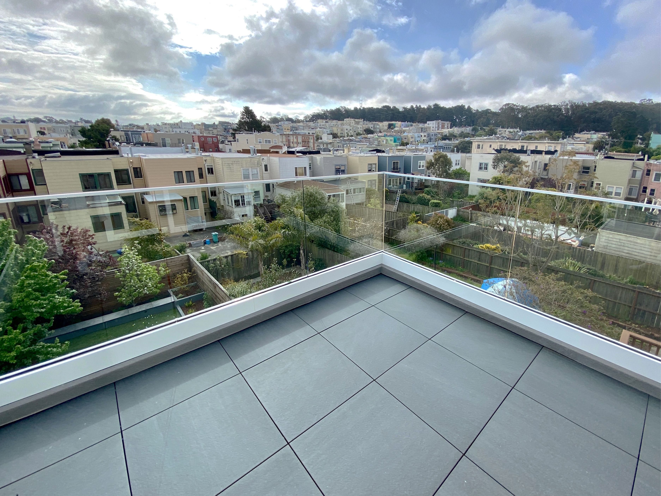 Residential
Residential
 Residential
Residential
 Residential
Residential
Client: Undisclosed
Services: Full House Remodeling
Location: Hong Kong
Status: Paused
Renders by: Team 7 International
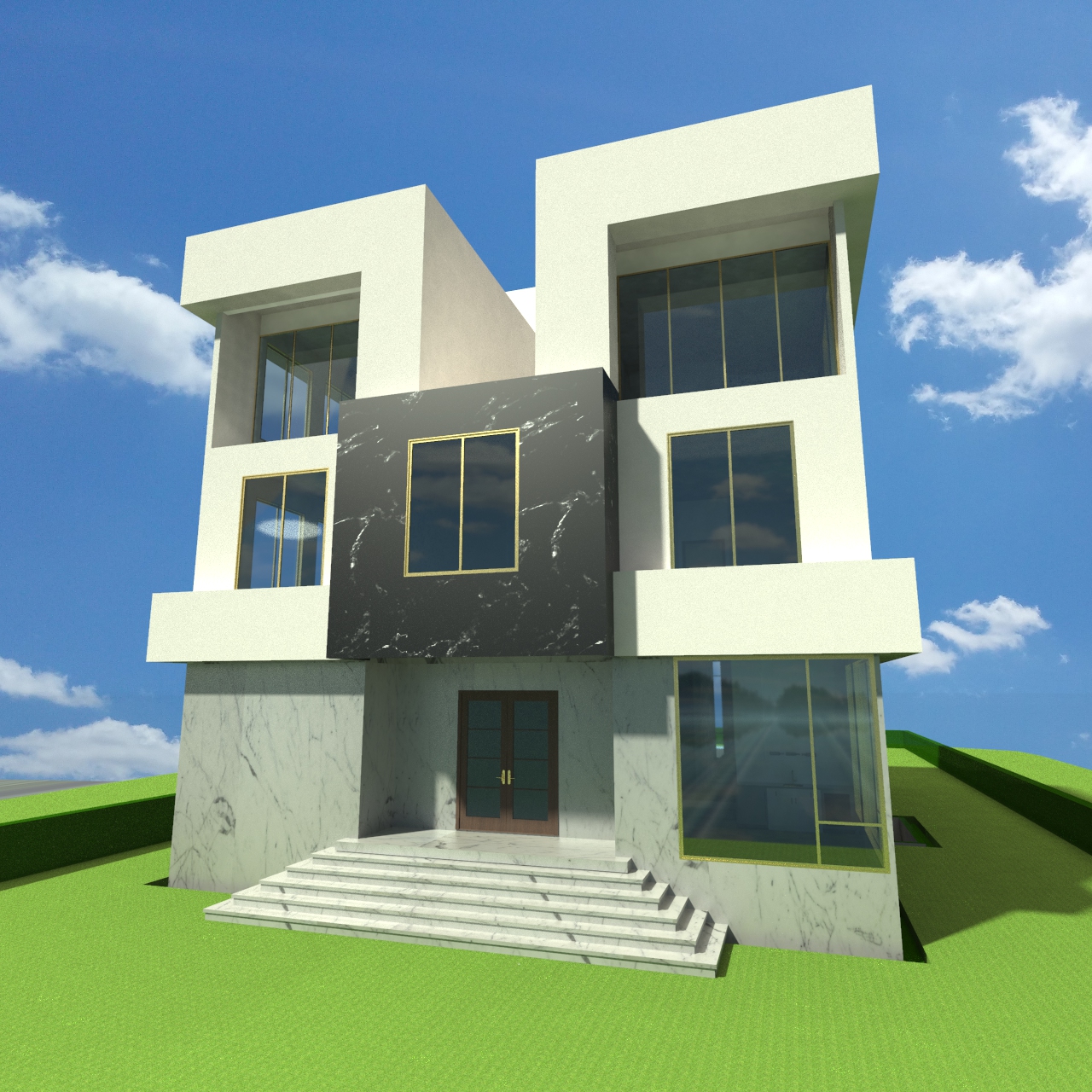
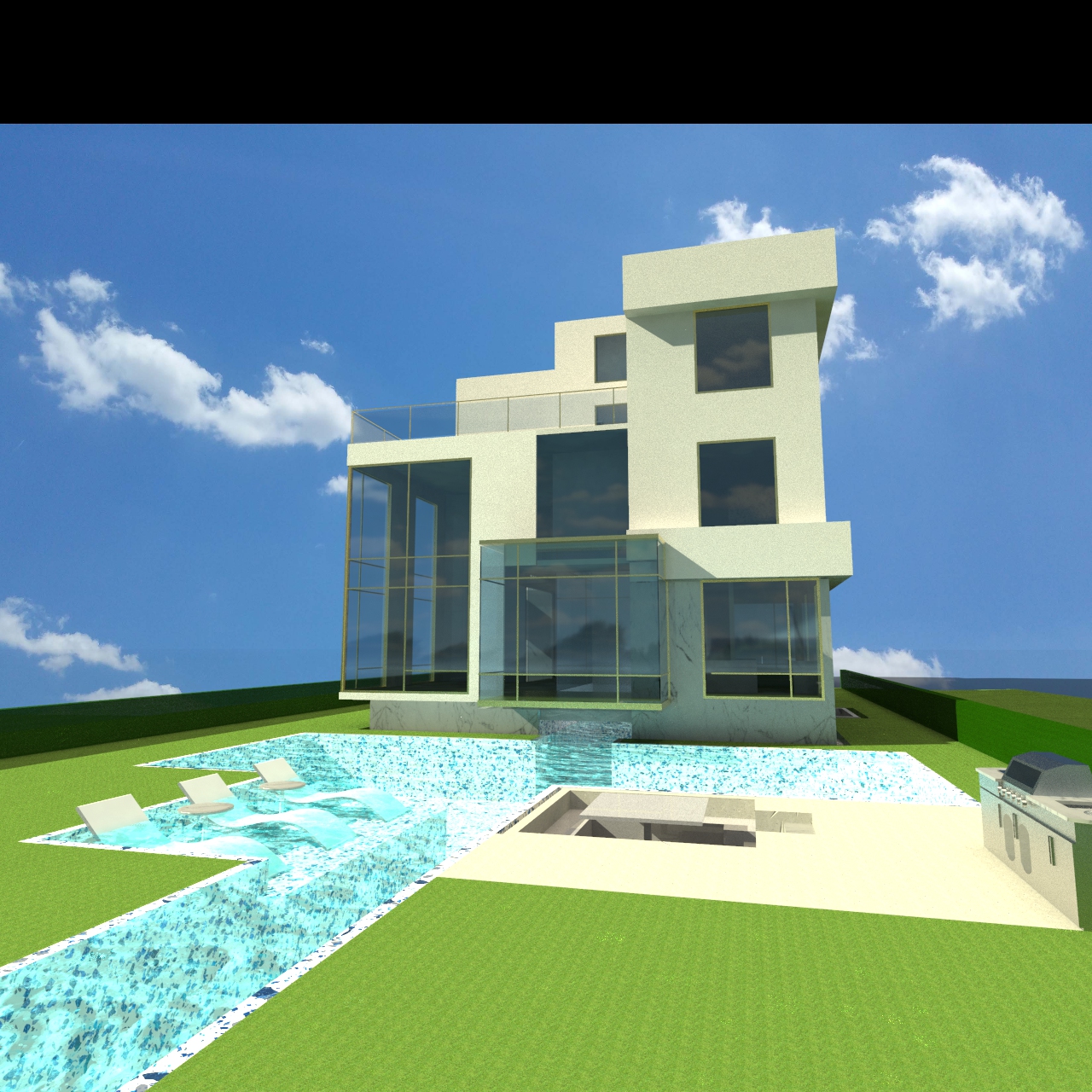
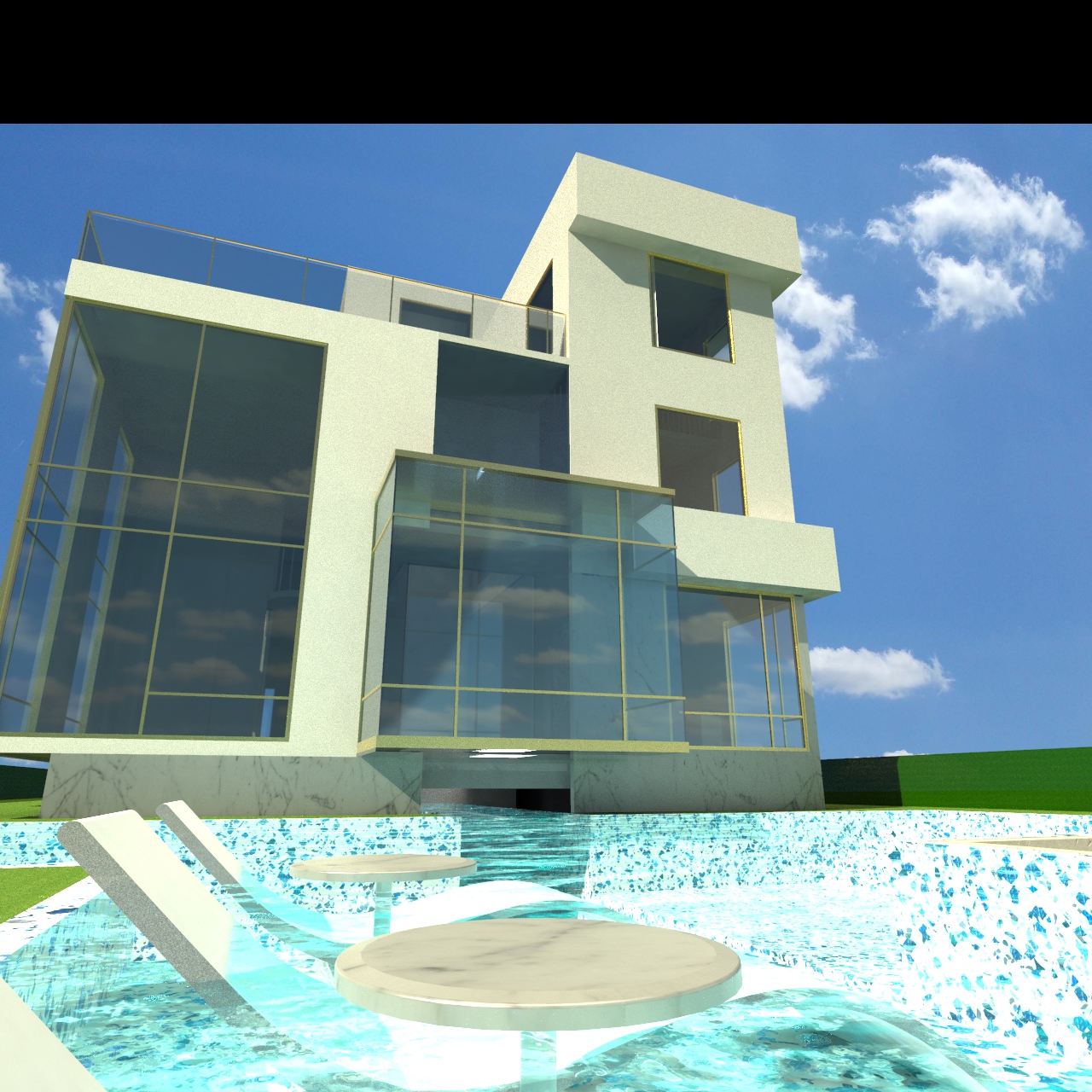
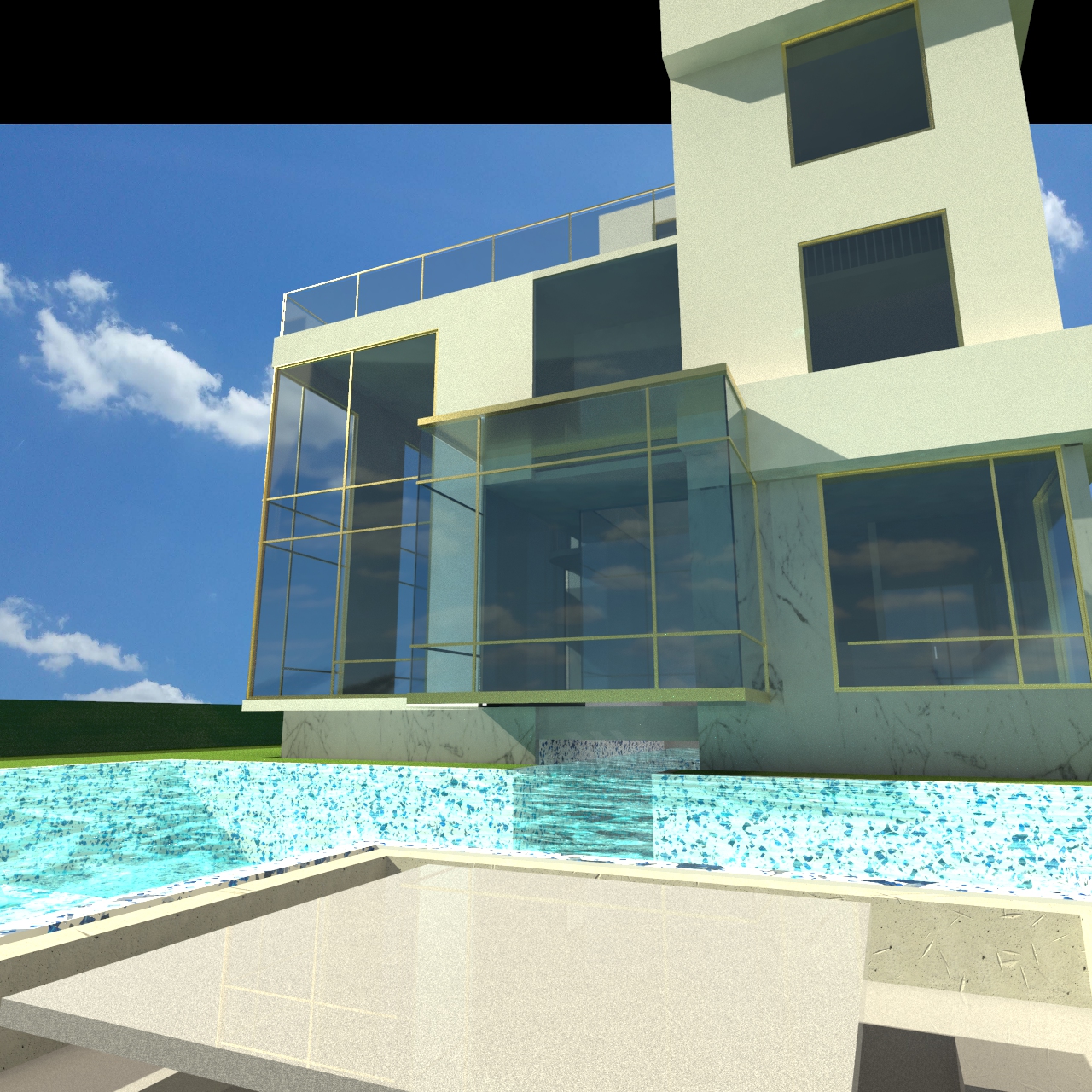
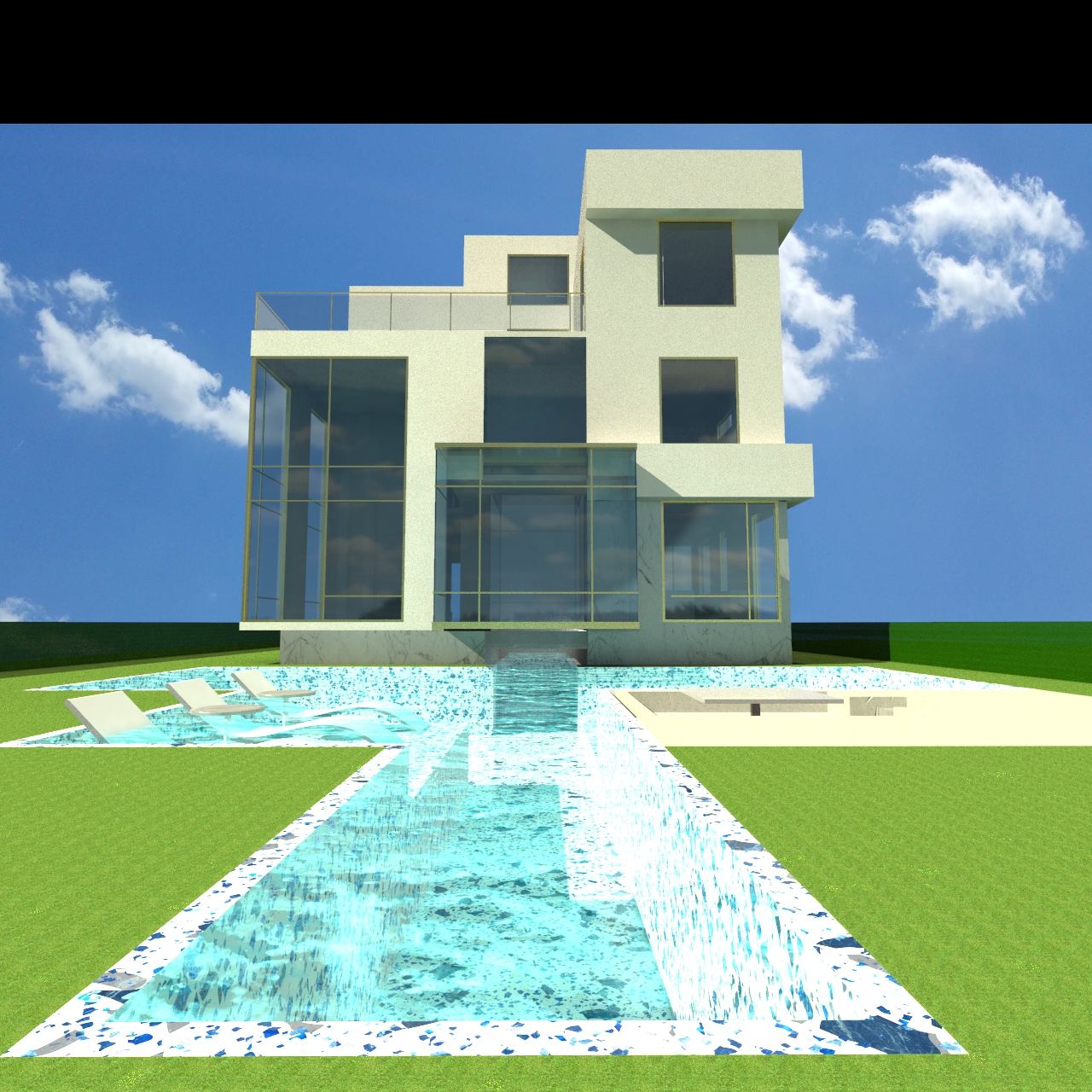
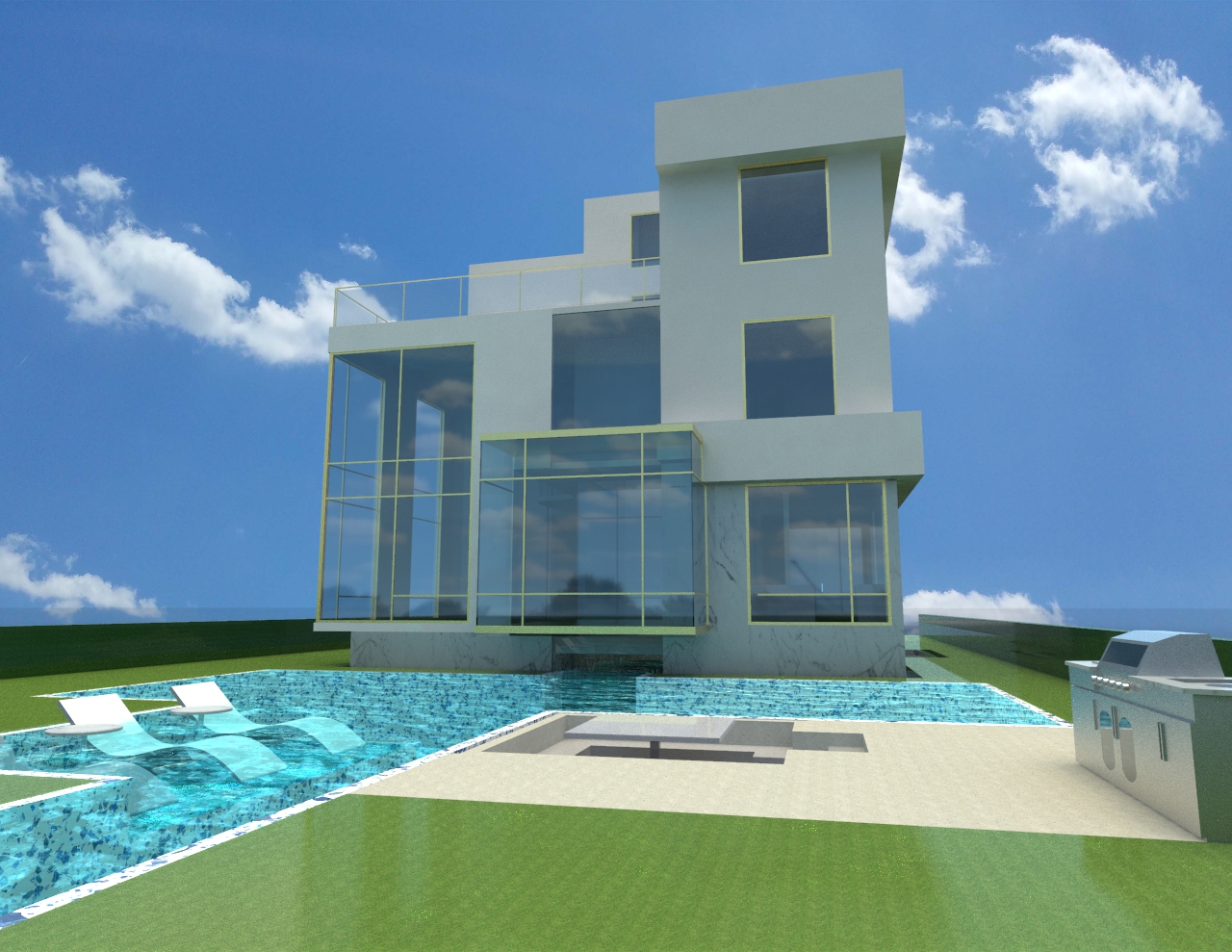






 Residential
Residential
Client: Undisclosed
Services: Vertical Extension, Renovations, Interiors
Location: San Francisco, California
Status: On-Going
Renders by: Team 7 International
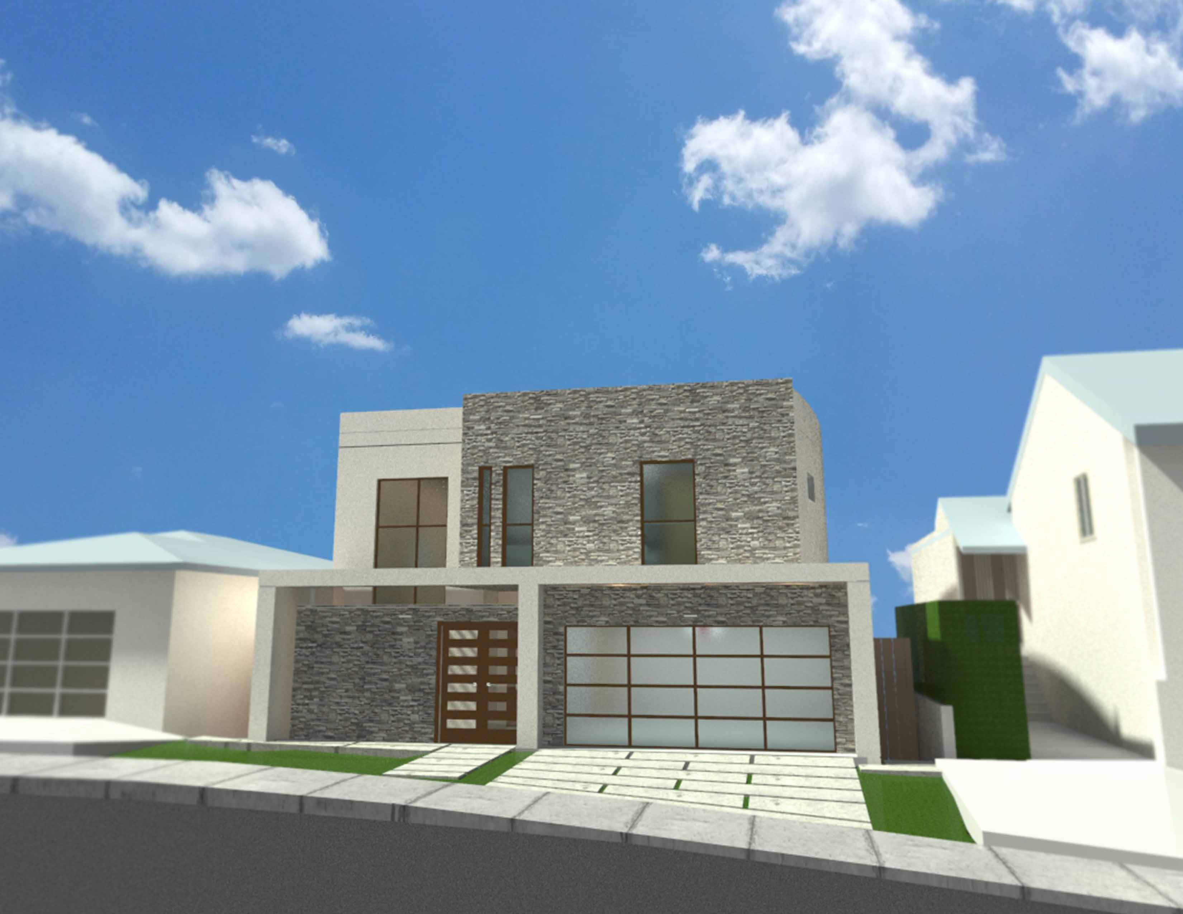
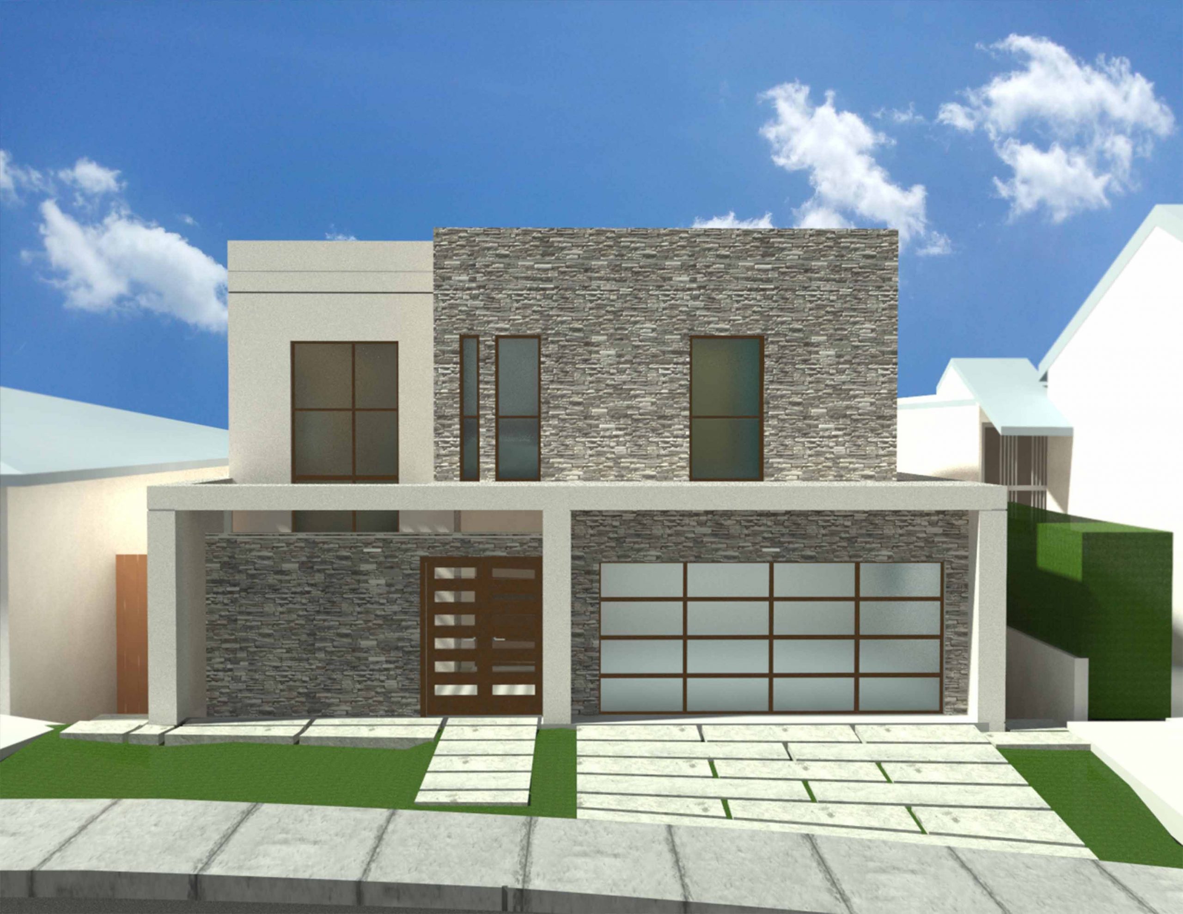
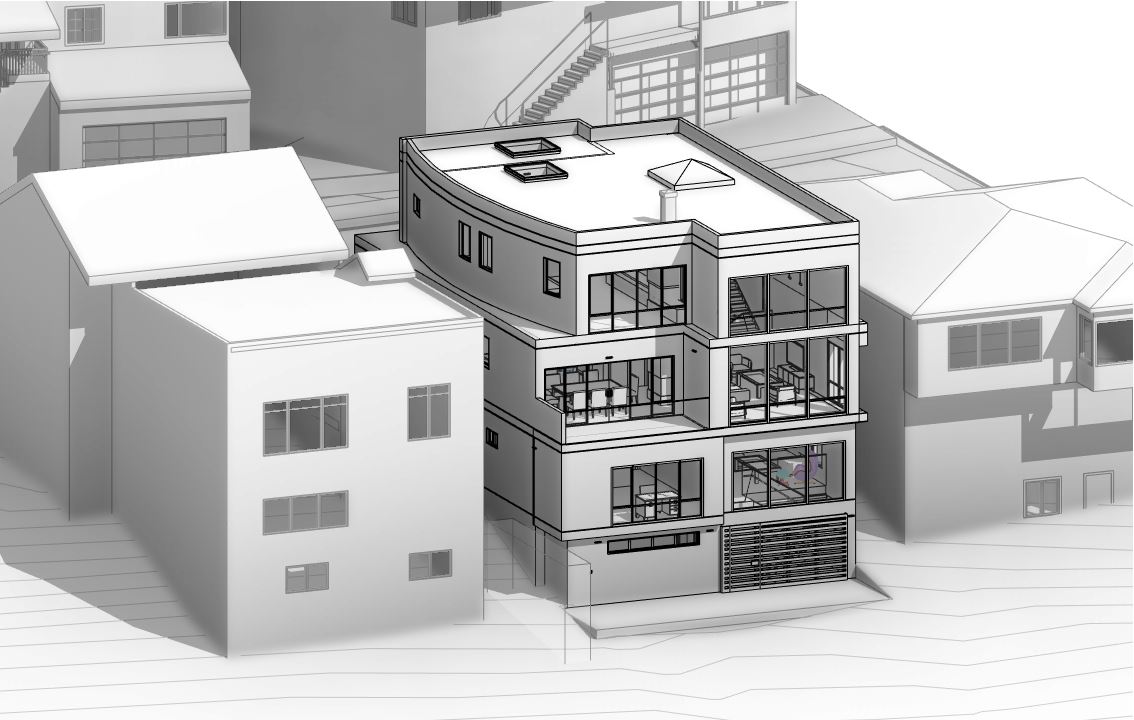
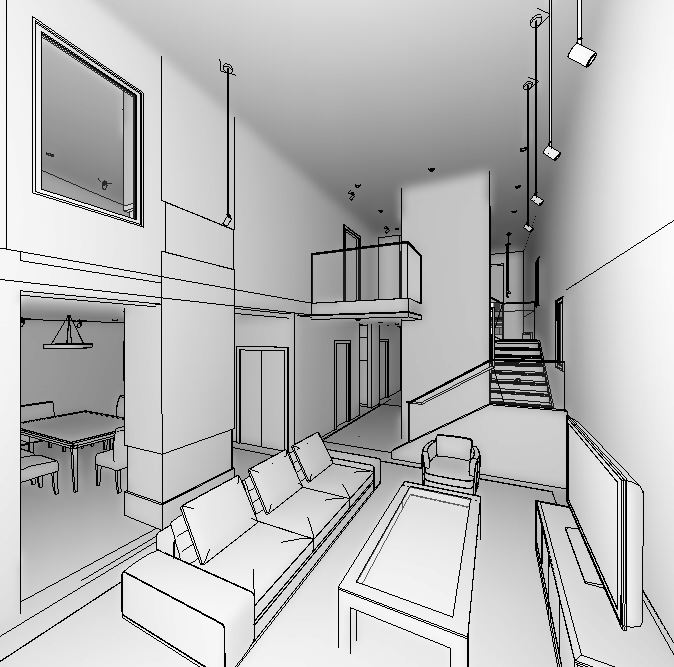
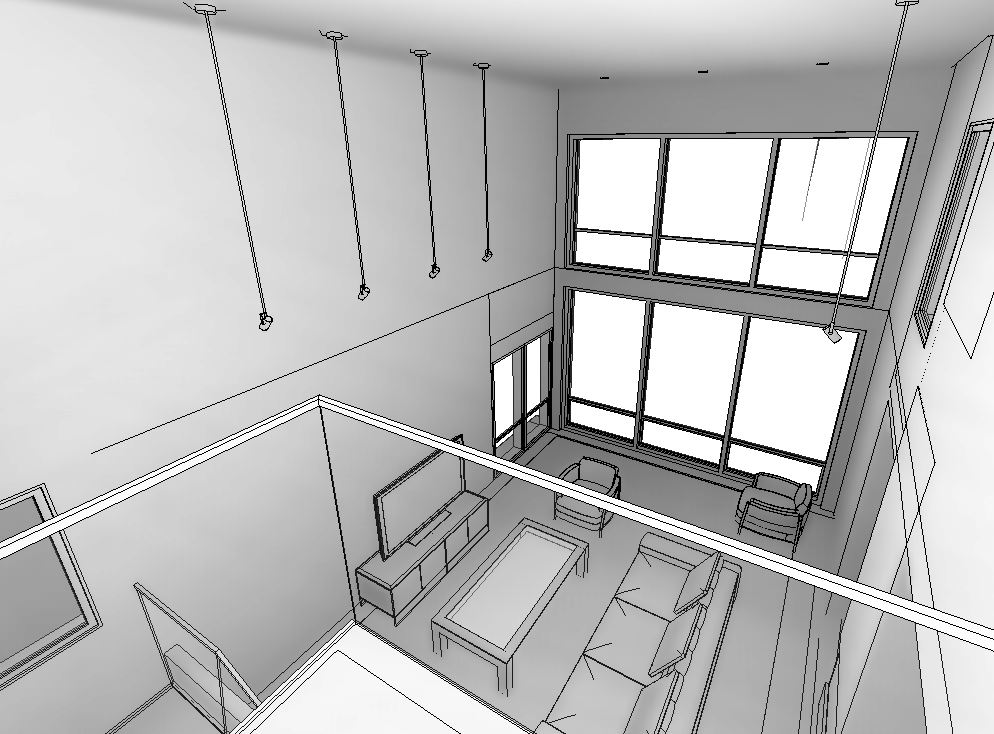
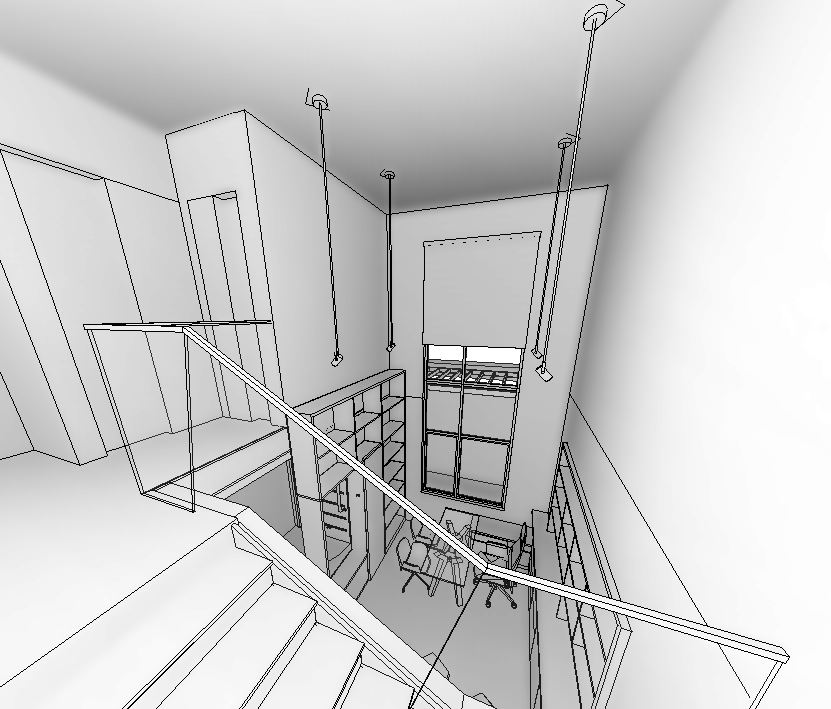
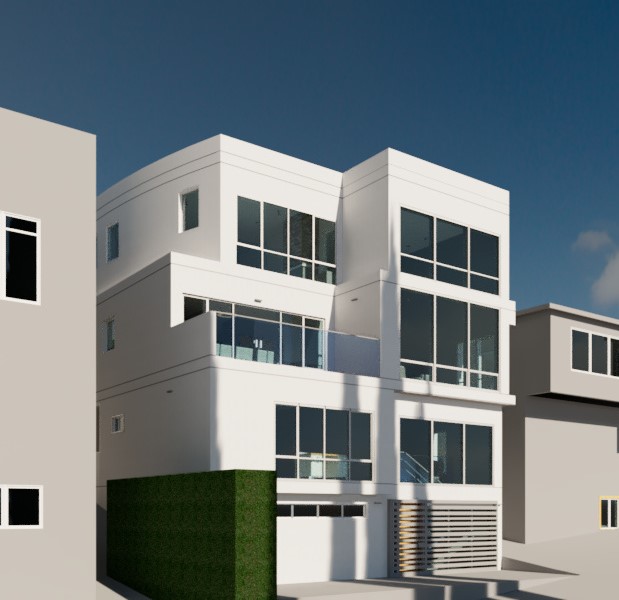
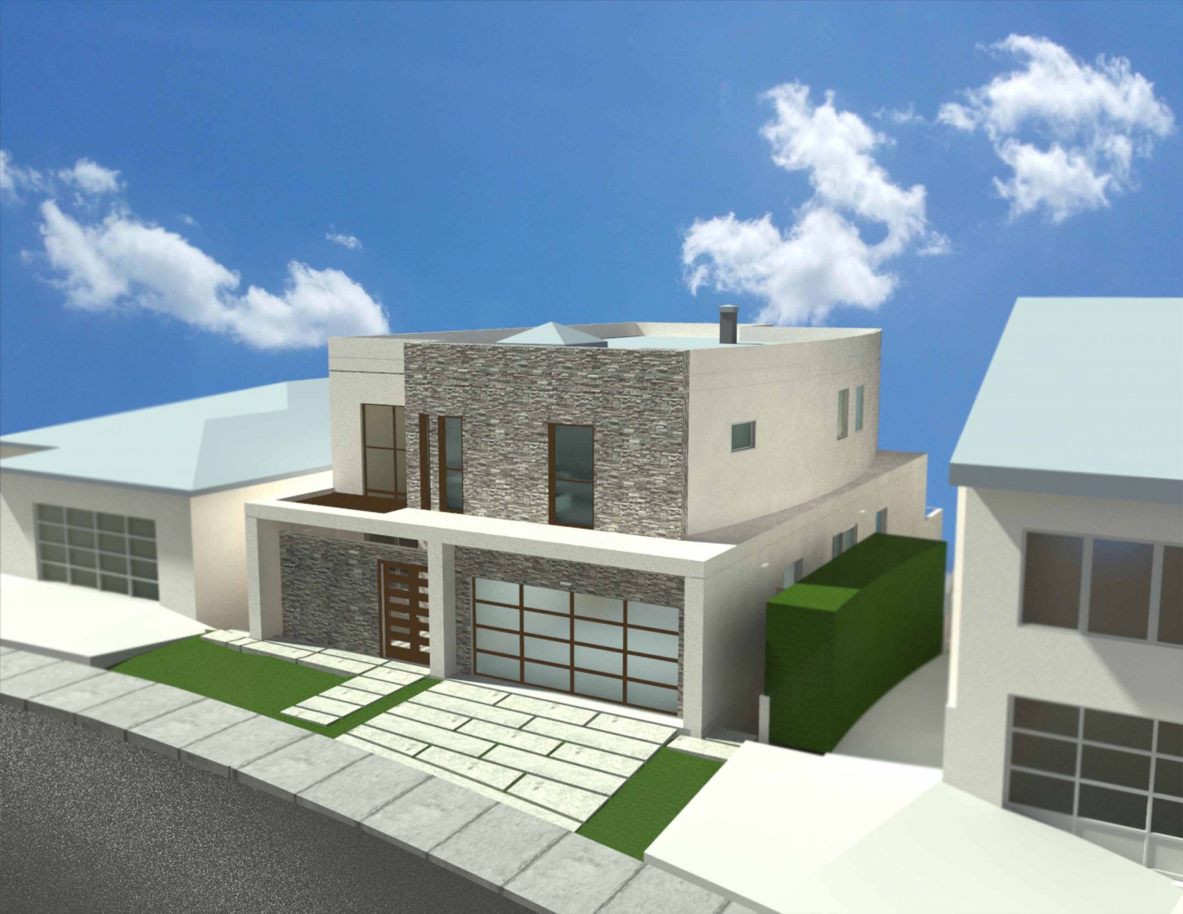








 Commercial
Commercial
Client: Lei Shing Hong Limited
Design Consultant to:
Services: Exterior Façade Design
Location: Beijing, China
Status: Completed
As part of a residential / commercial complex development, Team 7 was asked to upgrade the exterior façade on this commercial portion of the entertainment complex.
Located at the up-and-coming district of Wangjing’s prominent corner, where traditional Beijing gridded street collided with the radial street layout, the triangular building mass is cut out to create a public plaza that plays with solid and void design gesture to attract pedestrian’s focus.
Dynamic design moves are added into the building exterior as well to bring attention to the entertainment complex, where there was consisted with cinemas, boutique shops, and selective grocers.
Photography by: Kerun Ip
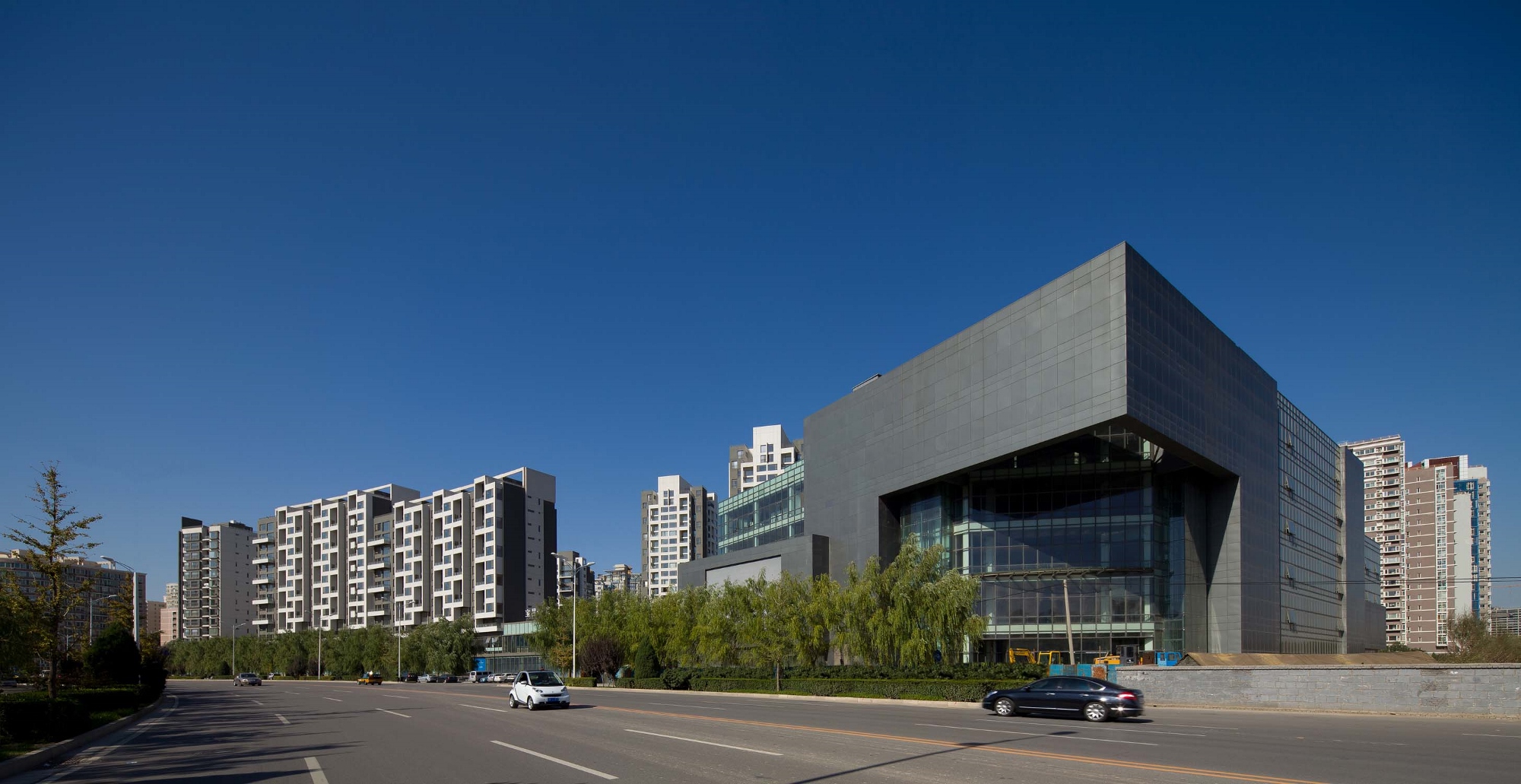
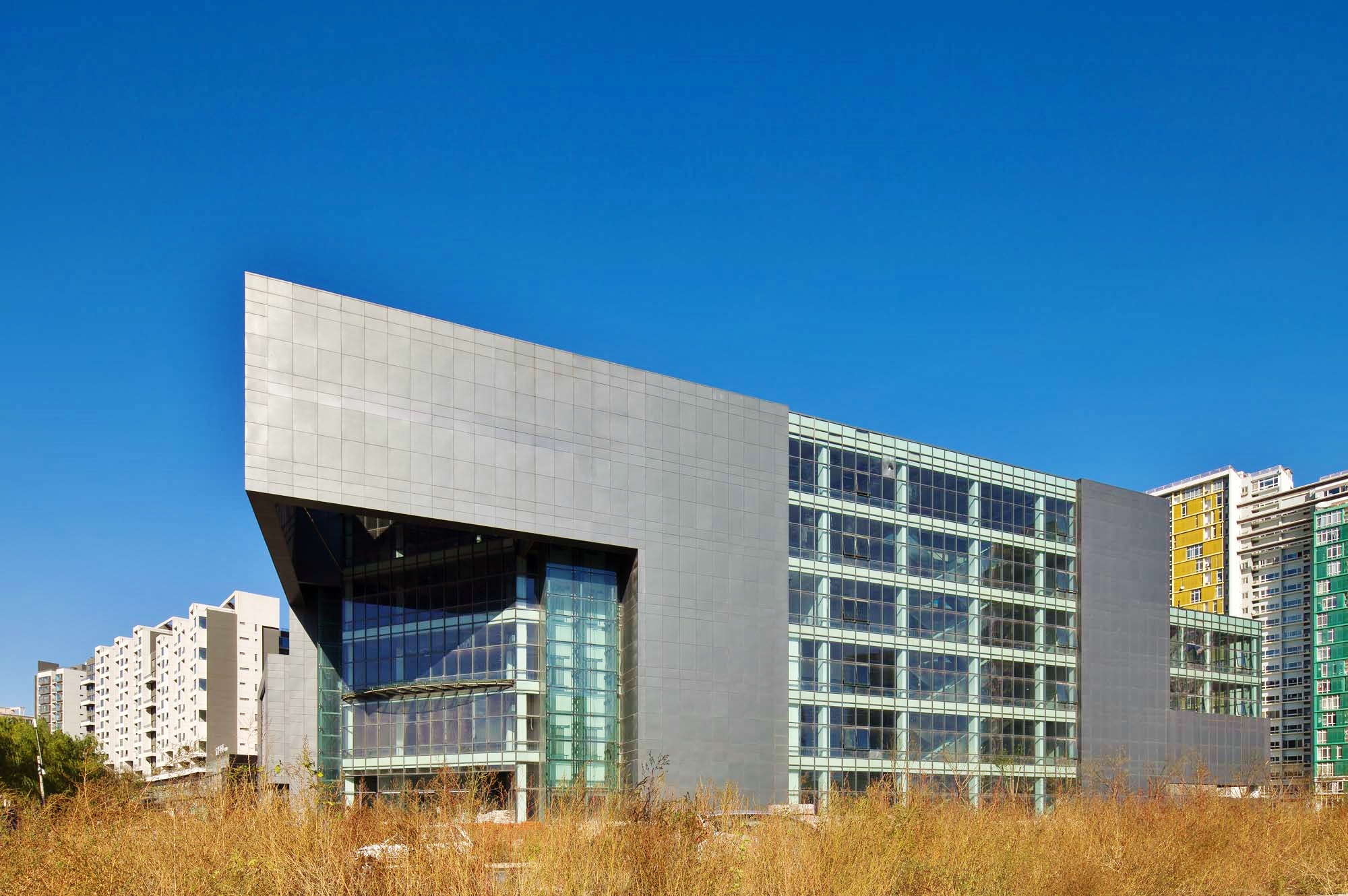
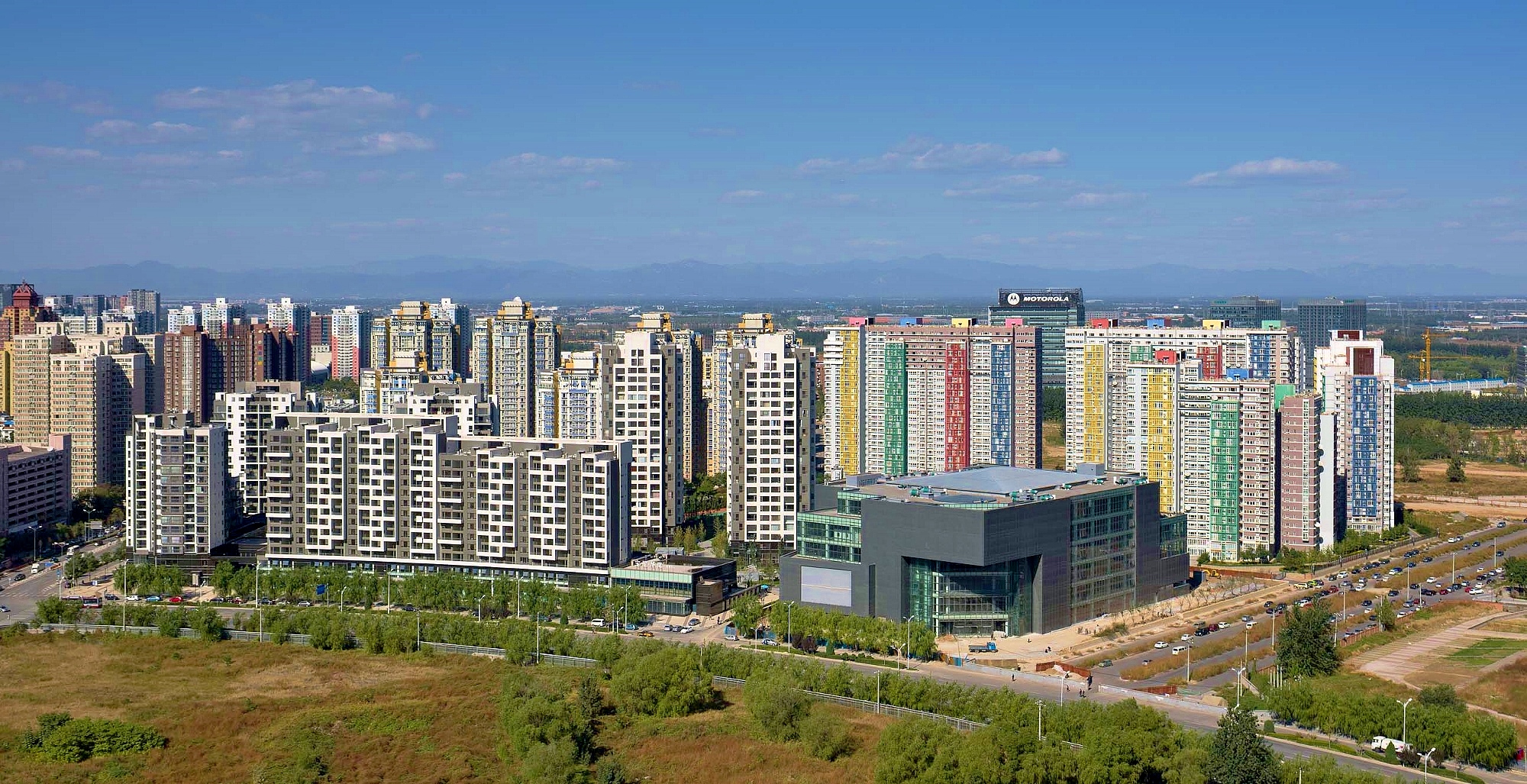



 Commercial
Commercial
Client: Lei Shing Hong Limited
Services: Architecture Exterior, Interiors
Location: Beijing, China
Status: Completed
Photography by: Kerun Ip
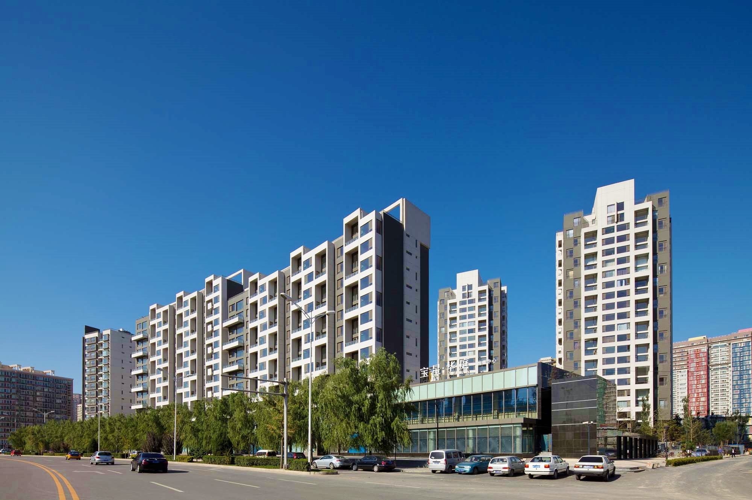
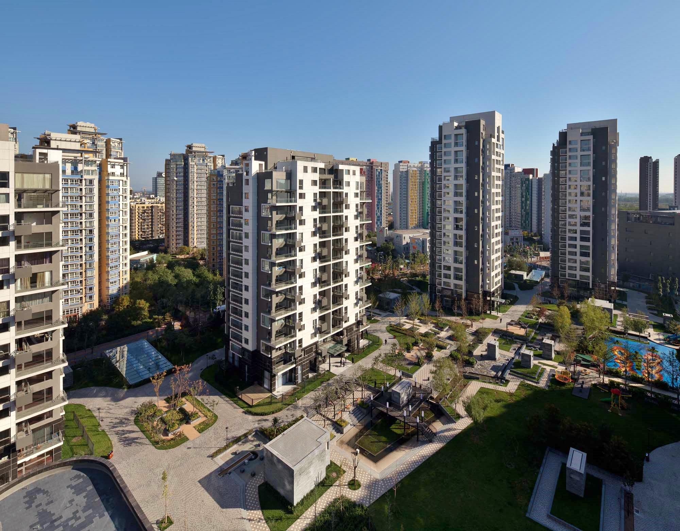
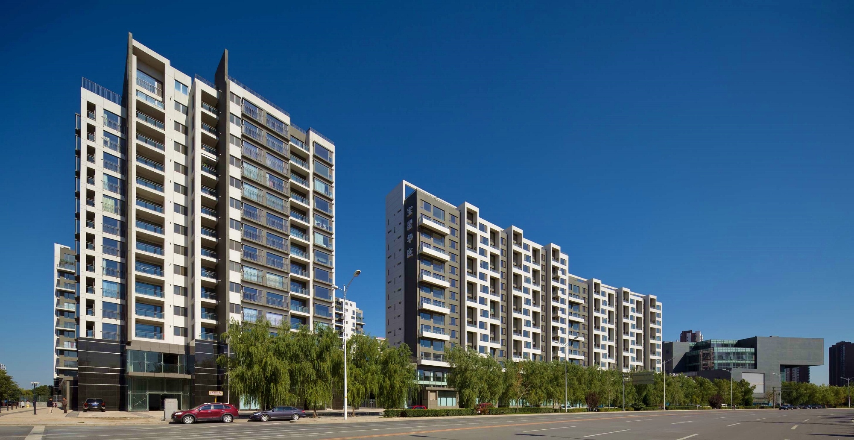
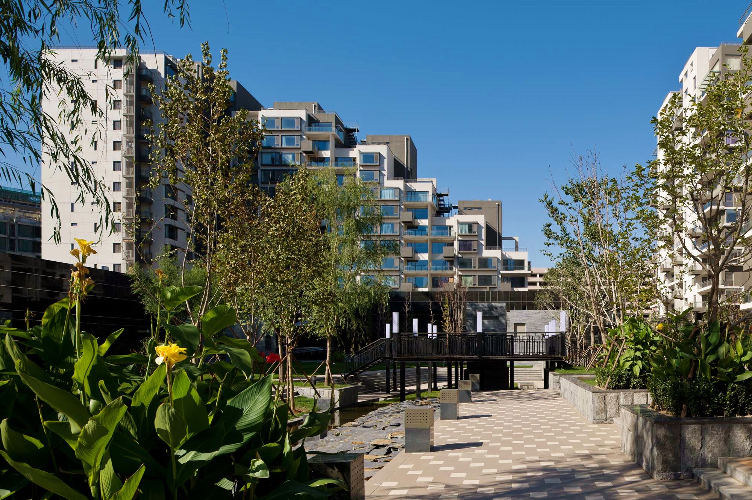
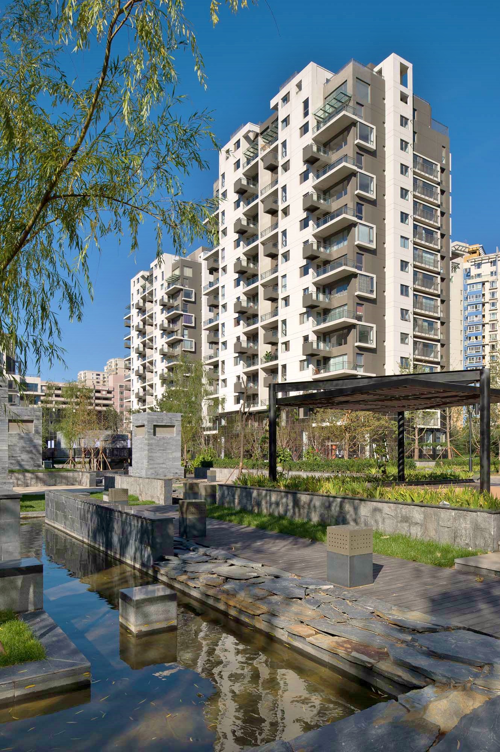
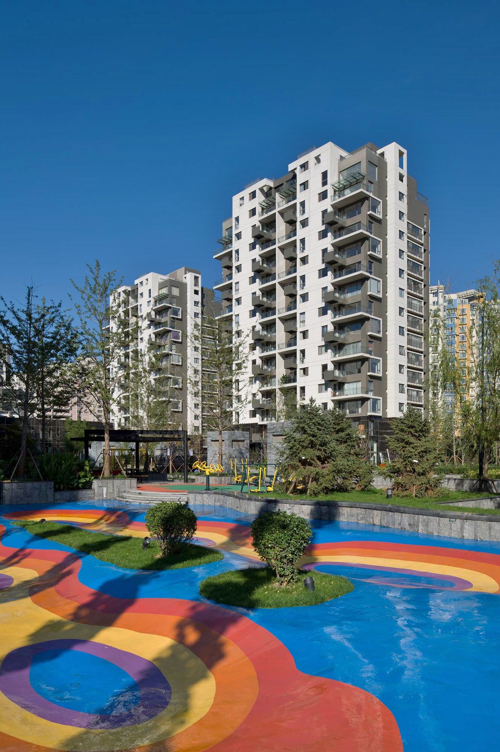
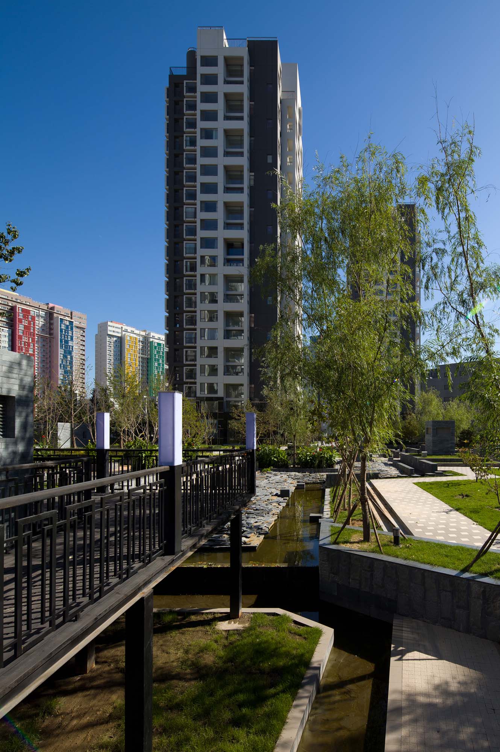
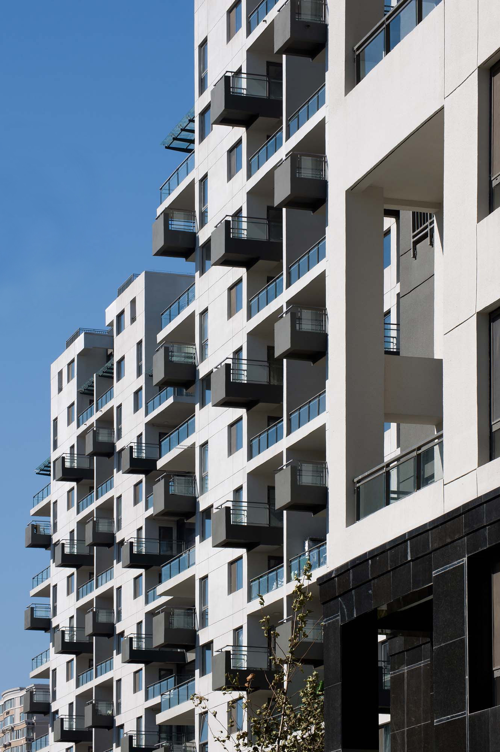
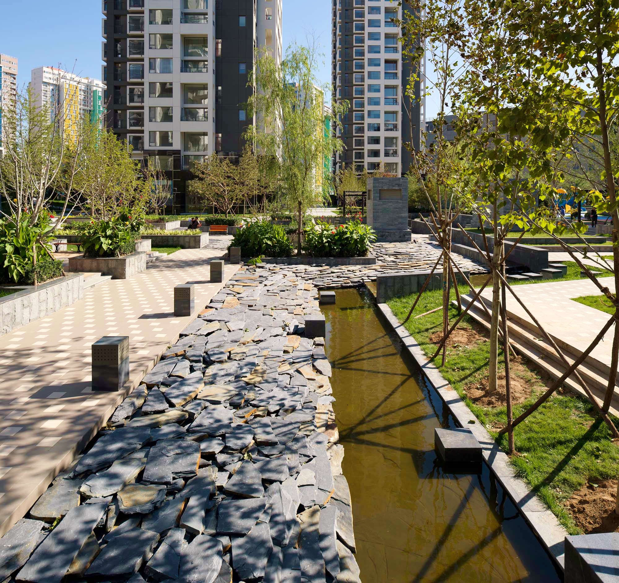
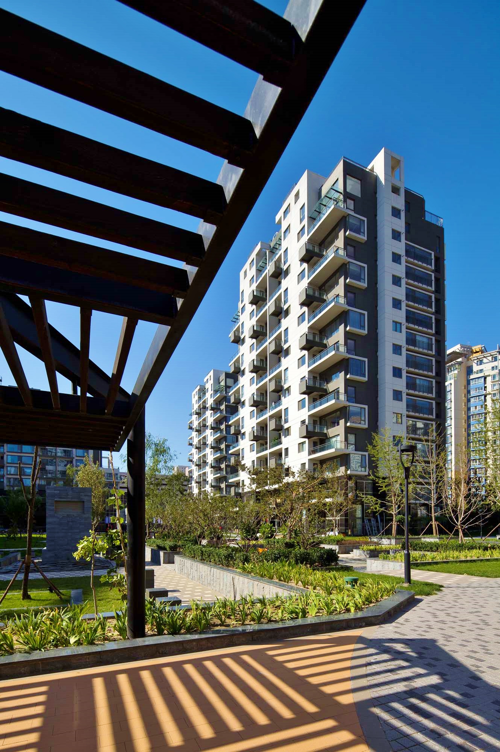












 Residential
Residential
Client: Confidential
Services: Renovations, Interiors
Location: San Francisco,CA
Status: Completed
Situated in a petite footprint, Team 7 International maximizes every inch of space of this Leavenworth Residence without ever compromising comfort or elegance. While keeping the charming character of the historical bungalow major spatial reconfiguration was executed. Limitation of space gives numerous design potential as to the best way to utilize each functional space. Cove like kitchen with modern furnishing and bathroom with space saving design evoke urban living vibe that is suitable for San Francisco setting. Murphy bed was part of the space spacing design elements that is versatile yet practical at the same time.
Photography by: Kerun Ip
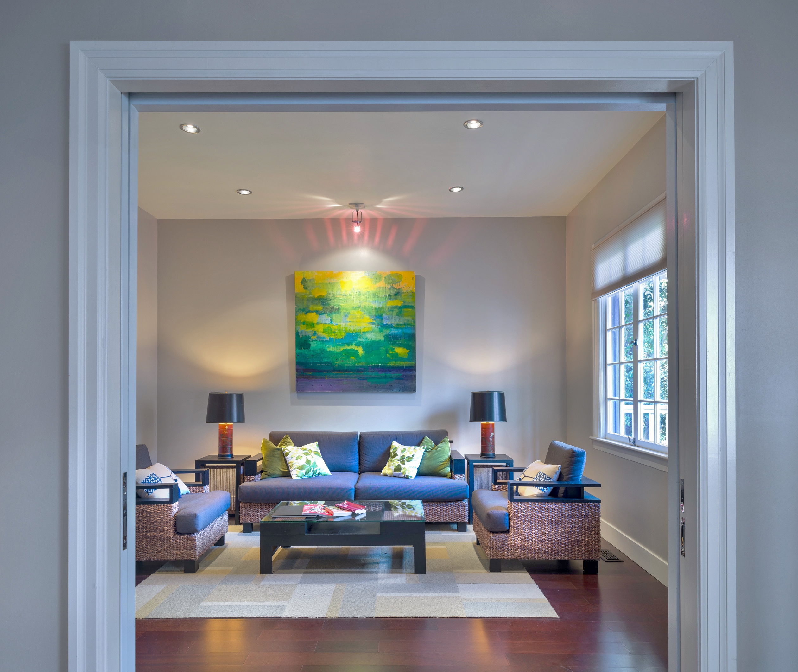
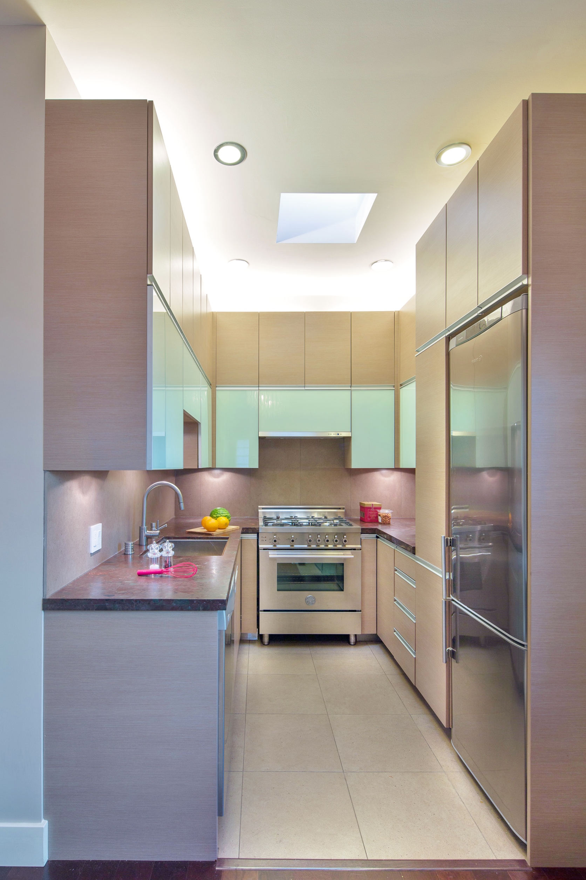
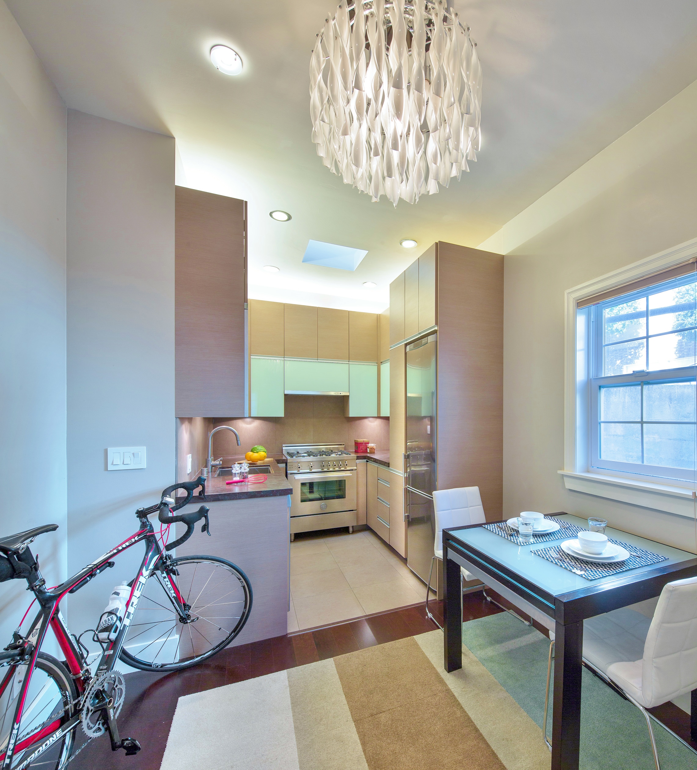
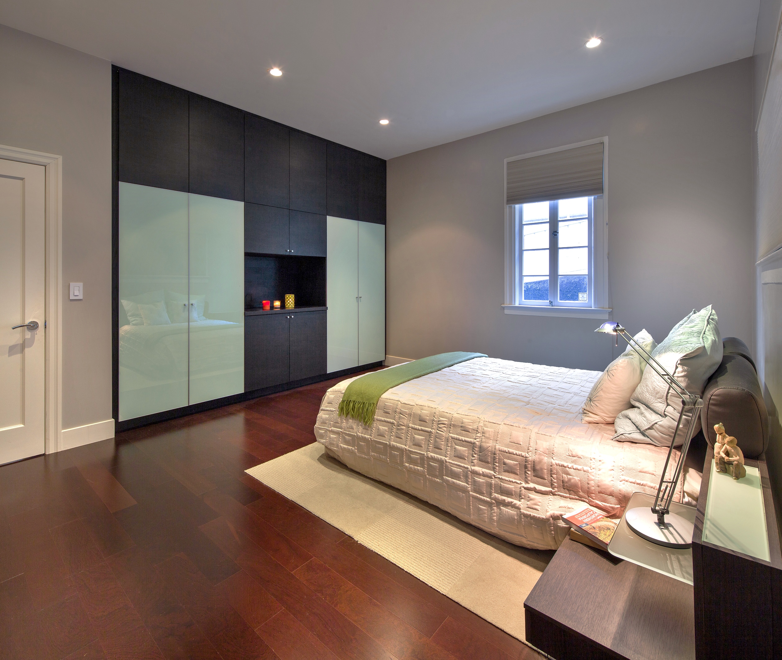
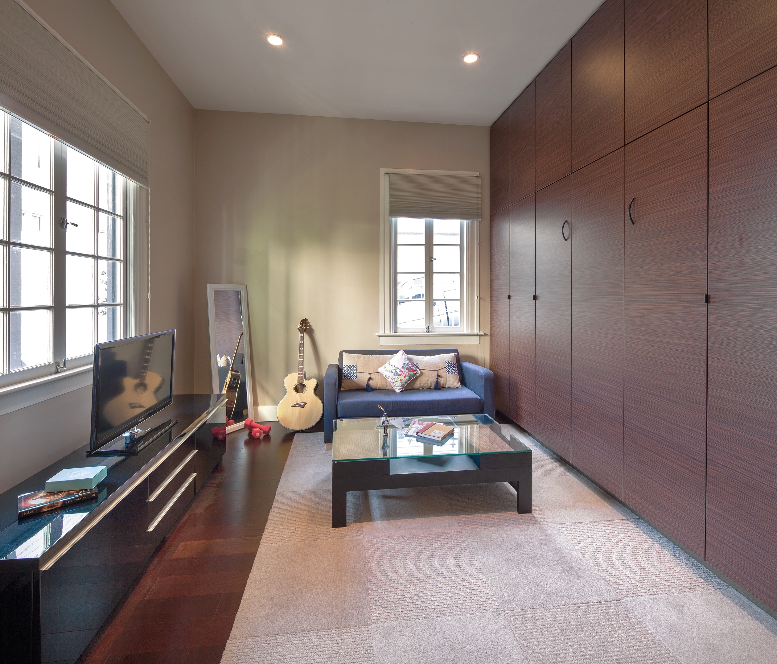
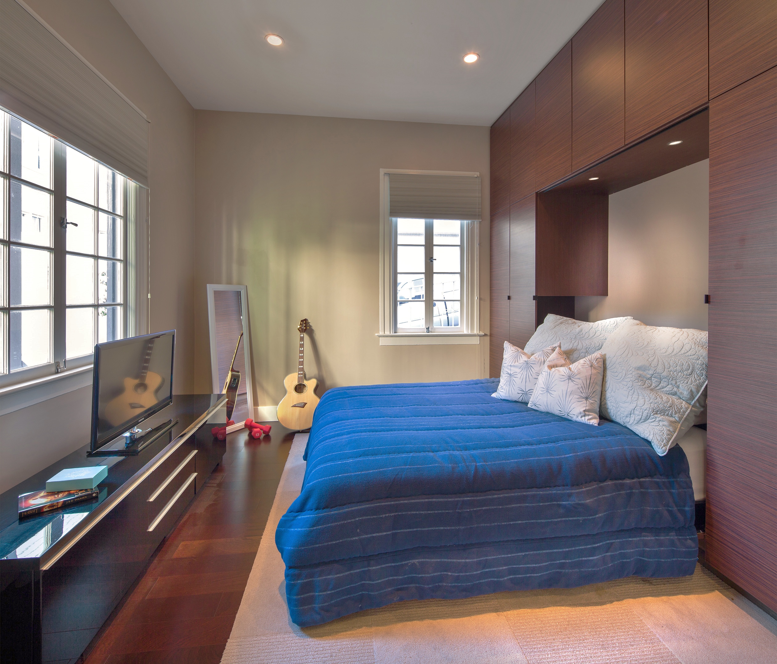
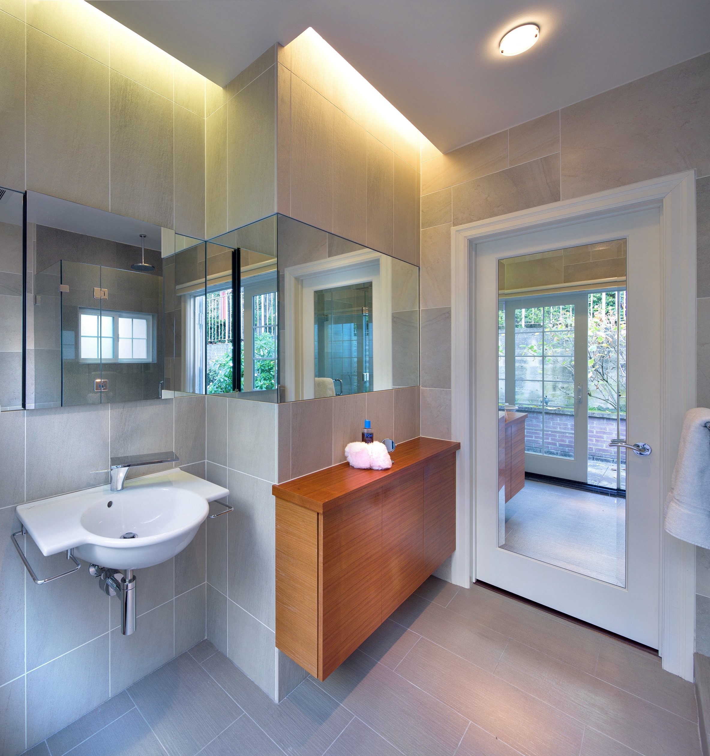







 Residential
Residential
Client:
Services:
Location:
Status:
so it goes so it goes so it goes so it goes so it goes so it goes so it goes so it goes so it goes so it goes so it goes so it goes so it goes so it goes so it goes so it goes so it goes so it goes so it goes so it goes so it goes so it goes so it goes so it goes so it goes so it goes so it goes so it goes so it goes so it goes so it goes so it goes so it goes so it goes so it goes so it goes so it goes so it goes so it goes so it goes so it goes so it goes so it goes so it goes so it goes so it goes so it goes so it goes so it goes so it goes so it goes so it goes so it goes so it goes so it goes so it goes so it goes so it goes so it goes so it goes so it goes so it goes so it goes so it goes so it goes so it goes so it goes so it goes so it goes so it goes so it goes so it goes so it goes so it goes so it goes so it goes so it goes so it goes
Photography by: Kerun Ip
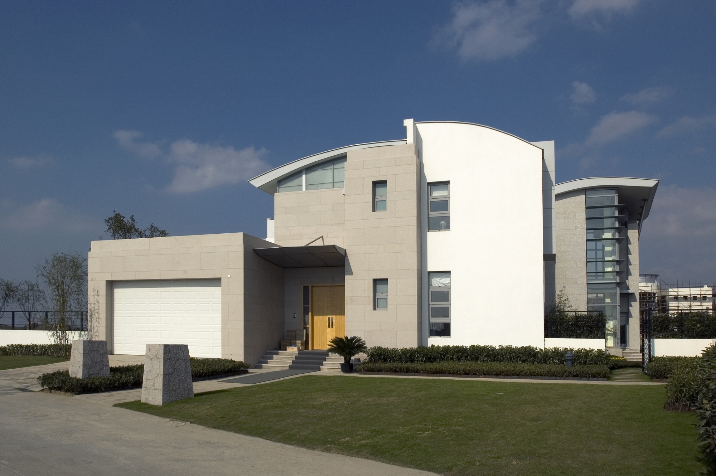
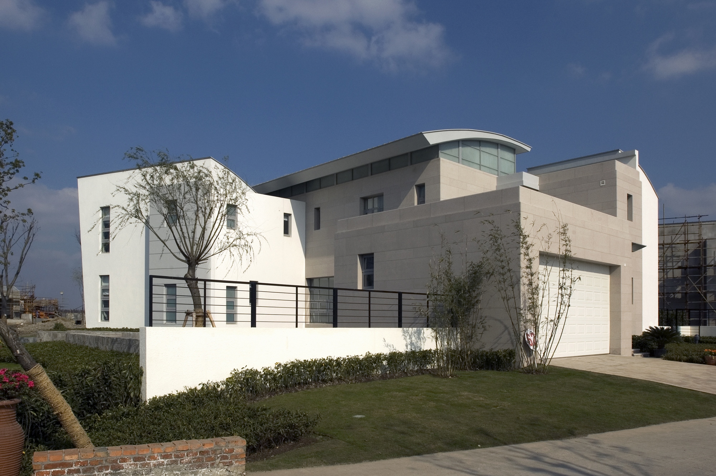
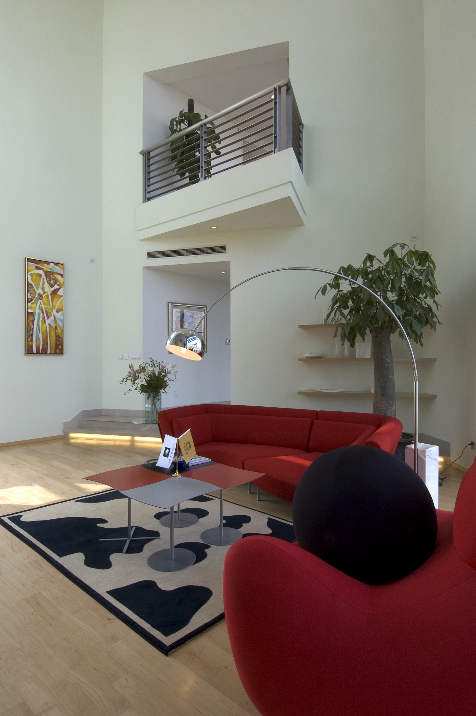
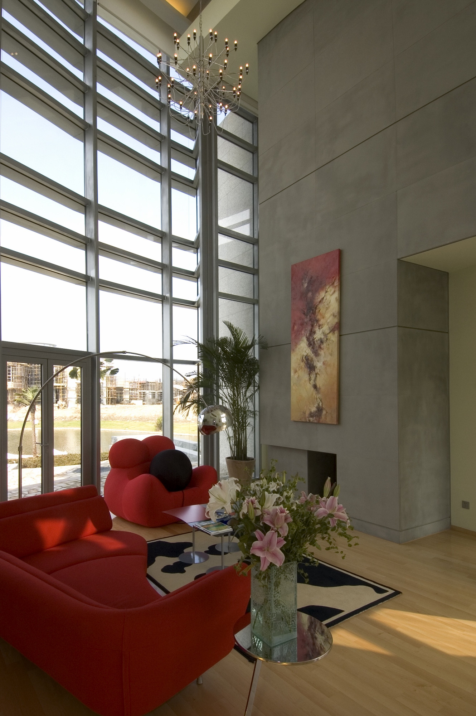
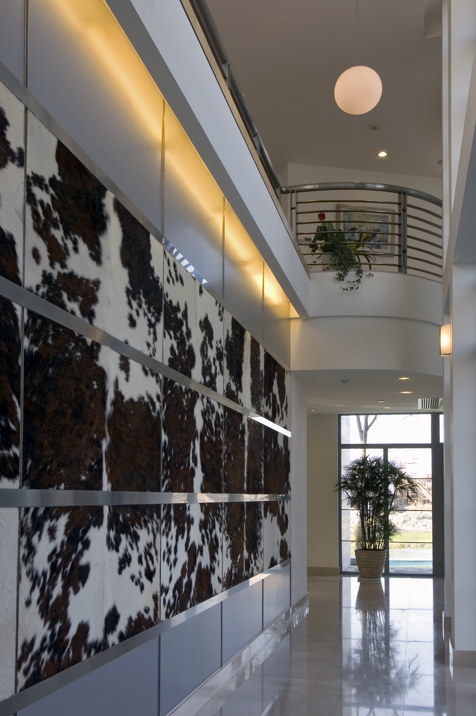
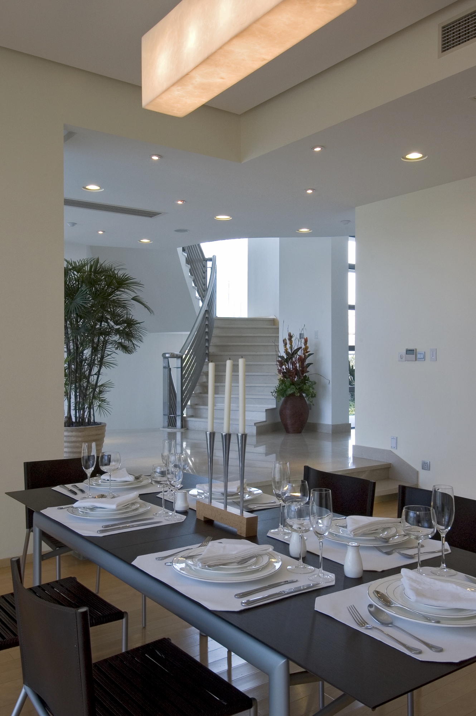
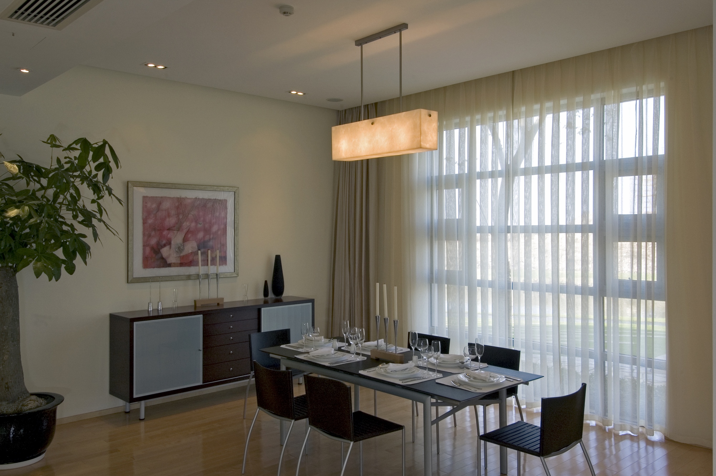
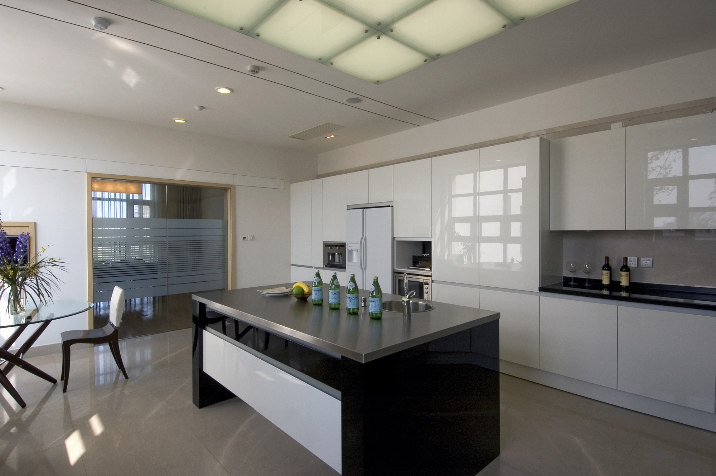
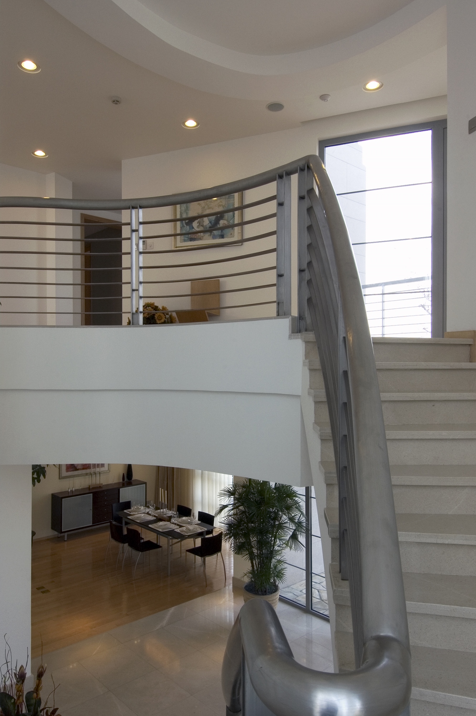
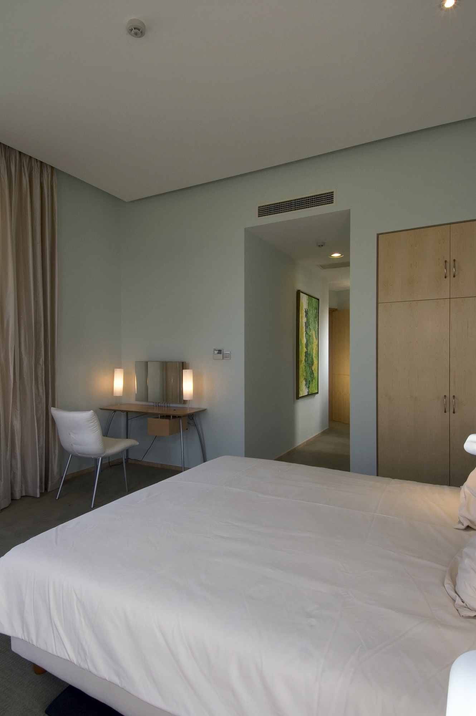
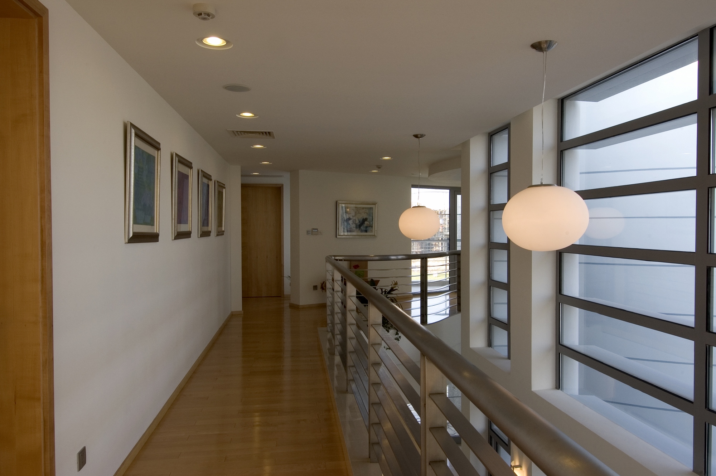











 Residential
Residential
Client:
Services:
Location:
Status: Completed
Lorem ipsum dolor sit amet, consectetur adipiscing elit. Ut elit tellus, luctus nec ullamcorper mattis, pulvinar dapibus leo. Lorem ipsum dolor sit amet, consectetur adipiscing elit. Ut elit tellus, luctus nec ullamcorper mattis, pulvinar dapibus leo.Lorem ipsum dolor sit amet, consectetur adipiscing elit. Ut elit tellus, luctus nec ullamcorper mattis, pulvinar dapibus leo.Lorem ipsum dolor sit amet, consectetur adipiscing elit. Ut elit tellus, luctus nec ullamcorper mattis, pulvinar dapibus leo.Lorem ipsum dolor sit amet, consectetur adipiscing elit. Ut elit tellus, luctus nec ullamcorper mattis, pulvinar dapibus leo. Lorem ipsum dolor sit amet, consectetur adipiscing elit. Ut elit tellus, luctus nec ullamcorper mattis, pulvinar dapibus leo.Lorem ipsum dolor sit amet, consectetur adipiscing elit. Ut elit tellus, luctus nec ullamcorper mattis, pulvinar dapibus leo.Lorem ipsum dolor sit amet, consectetur adipiscing elit.
Photography by
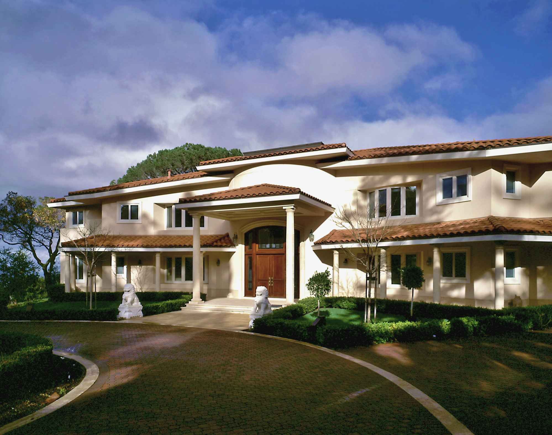
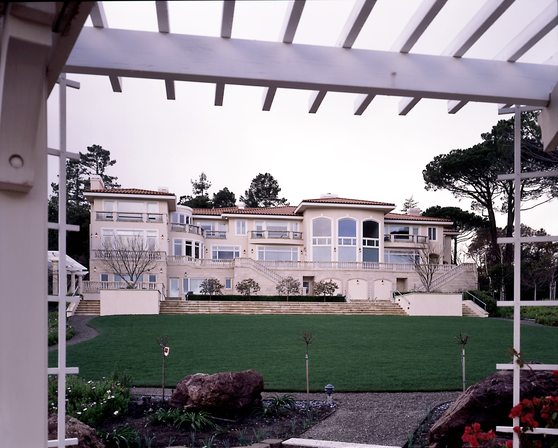
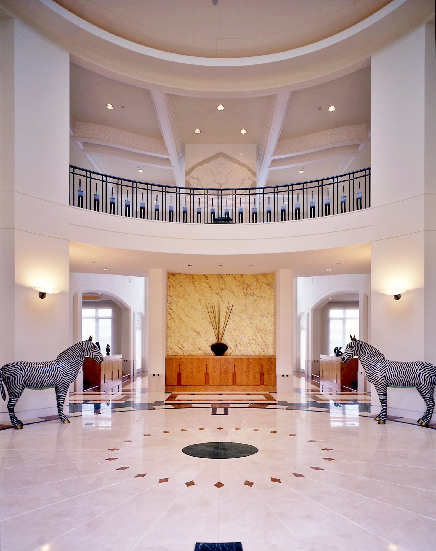
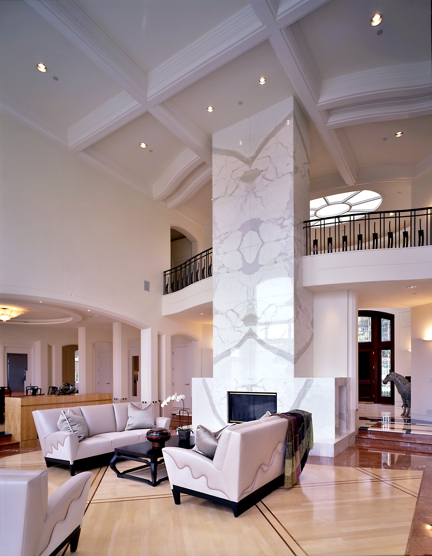
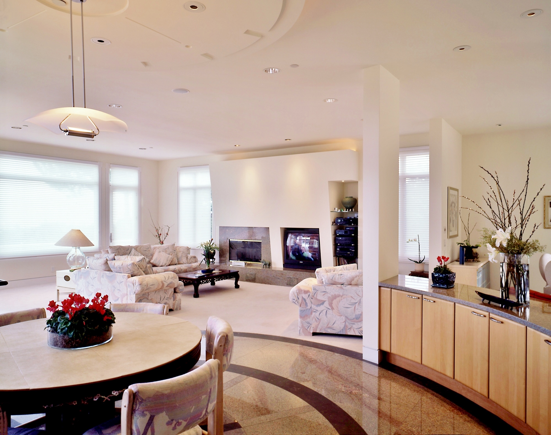
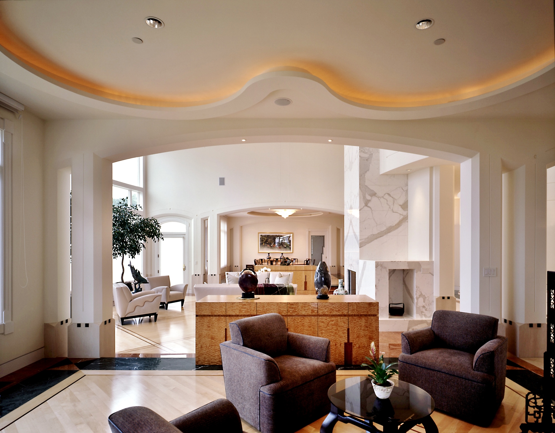
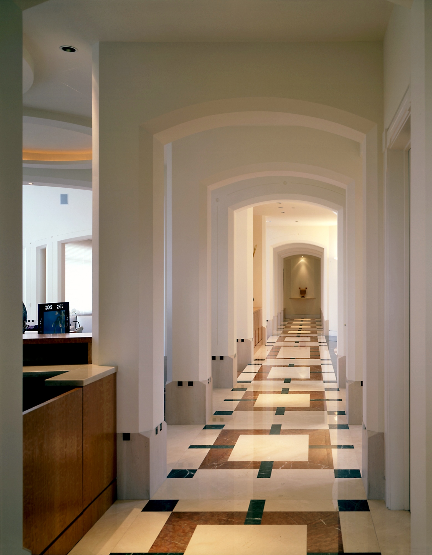
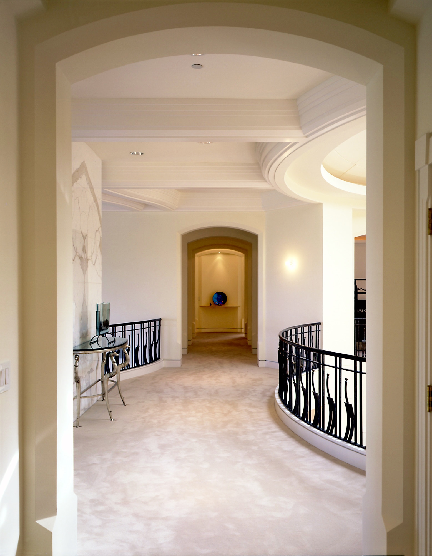
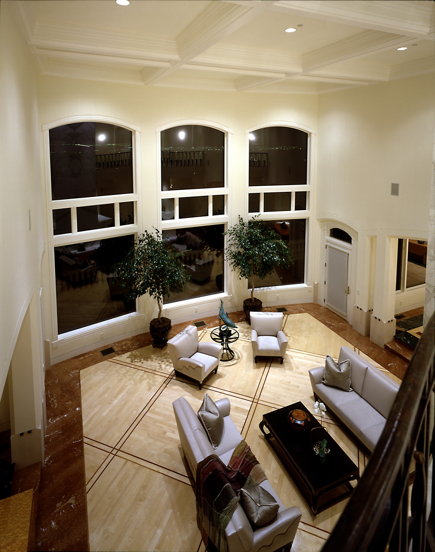
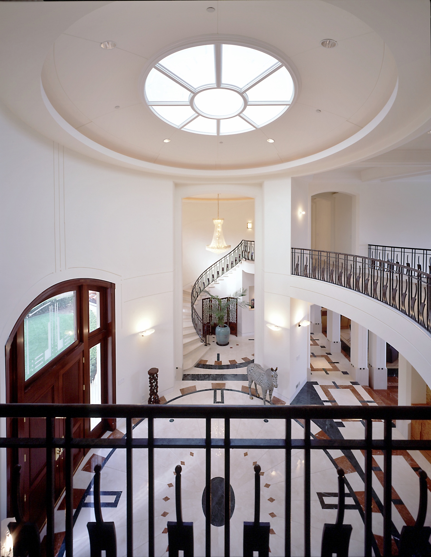
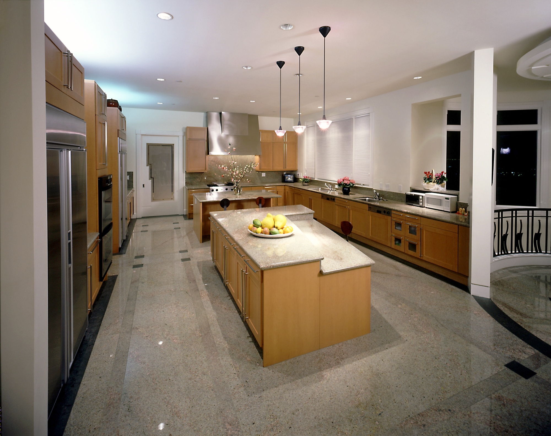
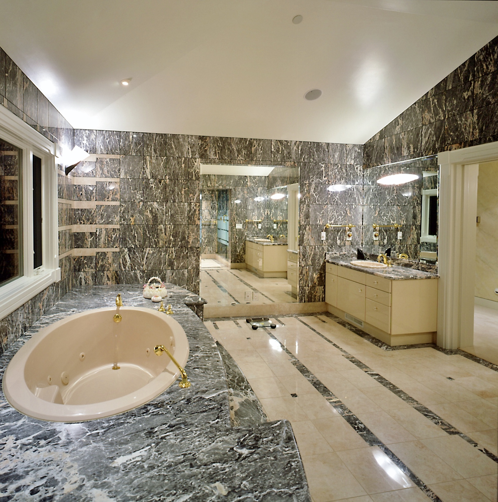
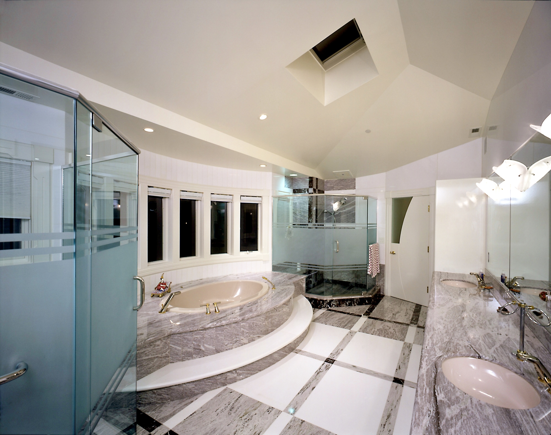
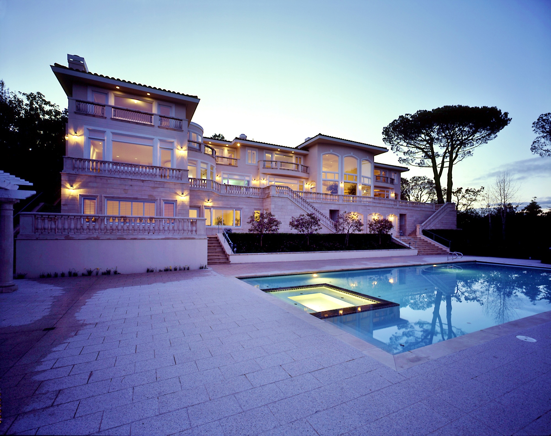
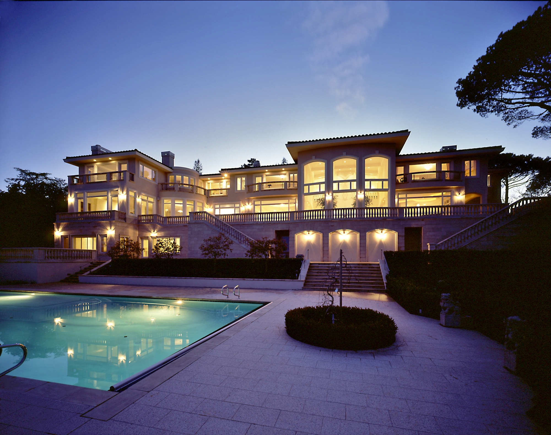















 Residential
Residential
Client: Confidential
Services: Architecture, Interiors
Location: Atherton, CA
Status: Completed
The house is situated in the Atherton, California, which is one of the most exclusive, affluent communities in the USA. This European style house is stone clad containing two-story high-pitched slate roofs and a full basement open to a huge sunken courtyard. The house’s lower courtyard is linked to the upper courtyard’s swimming pool area with a centrally located symmetrical stairs. These two-level courtyards provide extreme privacy and safety for the children to play within the premises. Most of the old historical tress at site was carefully preserved to maintain the lust green surroundings and to compliment with new landscape amenities. Interior is modern traditional in style with high volume spaces to fill the main house’s spacious living room, dinning room, and family room. The Three levels are connected by a curved copper stair with leather bonded rails. All fireplaces in the house are custom design and built to the highest standard craftsmanship. Kitchen has an over sized artsy copper made trough ceilings and counter is made of rare stones from Australia.
Photography by: Kerun Ip
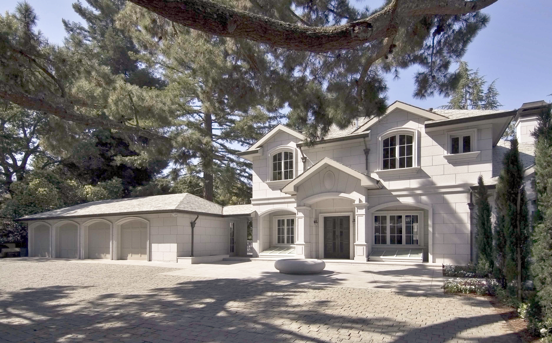
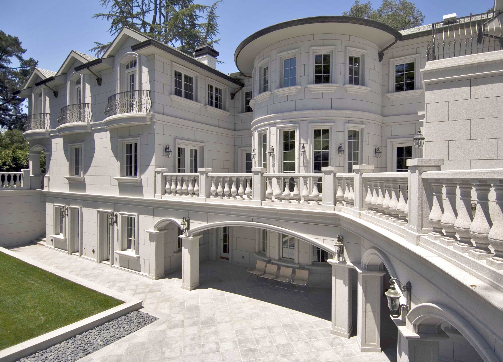
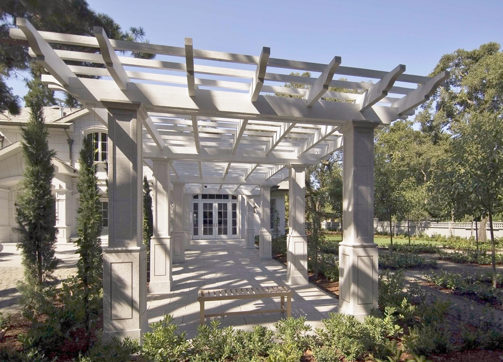
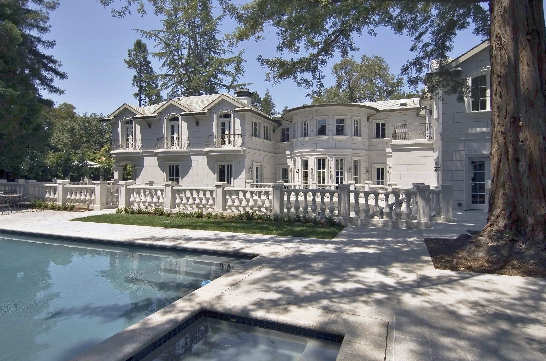
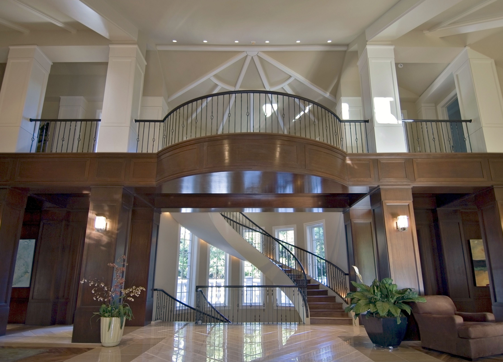
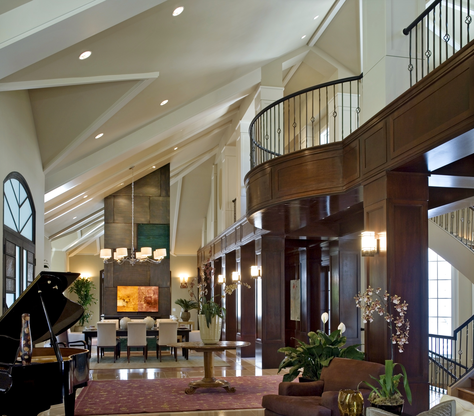
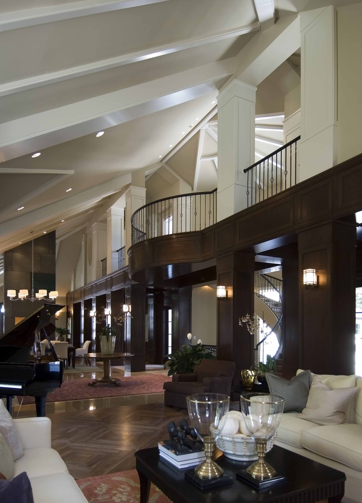
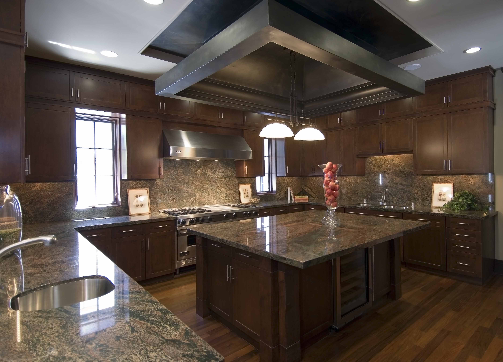
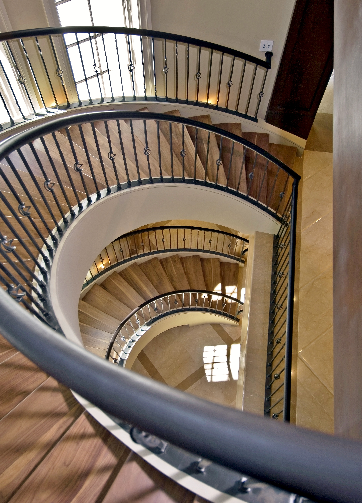
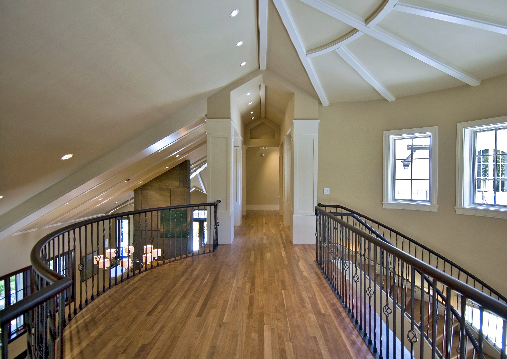
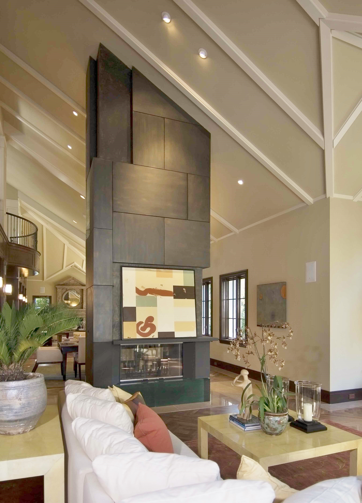
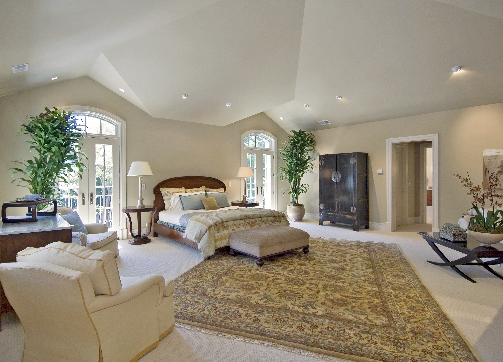
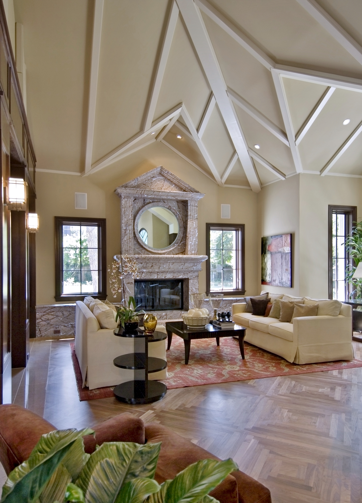
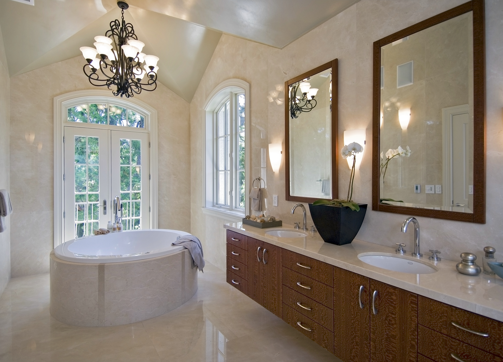
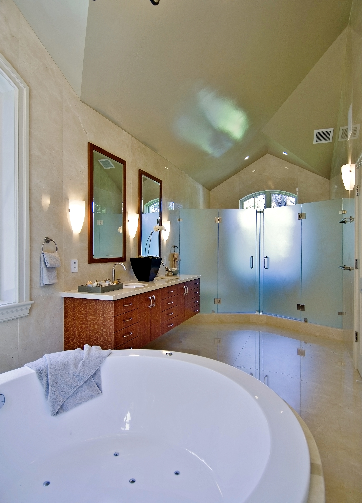
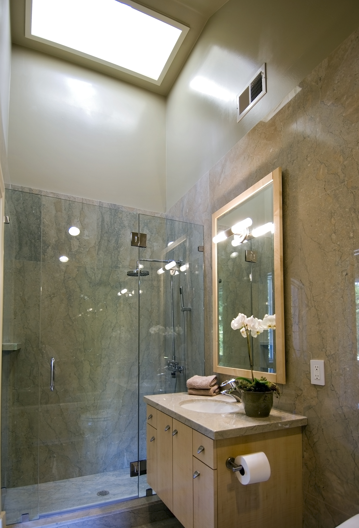
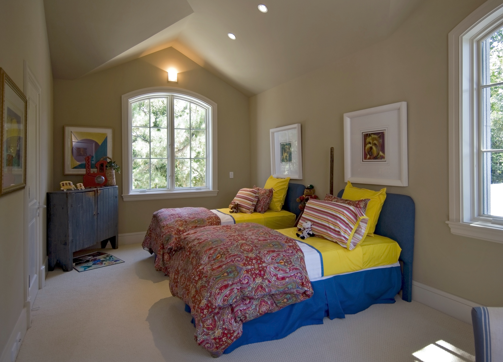
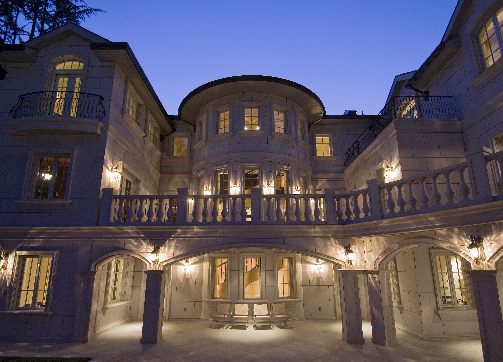
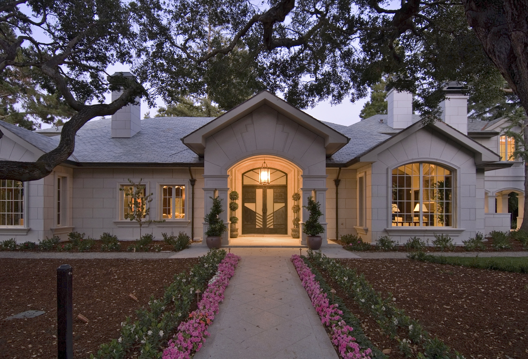



















 Residential
Residential
Client:
Services:
Location:
Status:
so it goes so it goes so it goes so it goes so it goes so it goes so it goes so it goes so it goes so it goes so it goes so it goes so it goes so it goes so it goes so it goes so it goes so it goes so it goes so it goes so it goes so it goes so it goes so it goes so it goes so it goes so it goes so it goes so it goes so it goes so it goes so it goes so it goes so it goes so it goes so it goes so it goes so it goes so it goes so it goes so it goes so it goes so it goes so it goes so it goes so it goes so it goes so it goes so it goes so it goes so it goes so it goes so it goes so it goes so it goes so it goes so it goes so it goes so it goes so it goes so it goes so it goes so it goes so it goes so it goes so it goes so it goes so it goes so it goes so it goes so it goes so it goes so it goes so it goes so it goes so it goes so it goes so it goes so it goes so it goes so it goes so it goes so it goes so it goes so it goes so it goes so it goes so it goes so it goes so it goes
Photography by: Kerun Ip
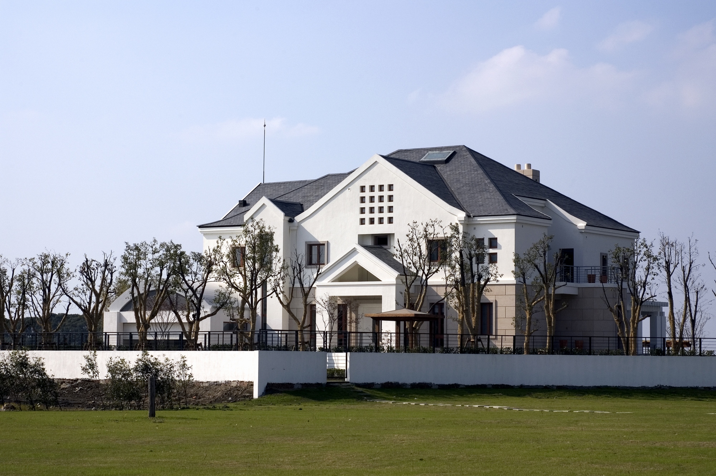
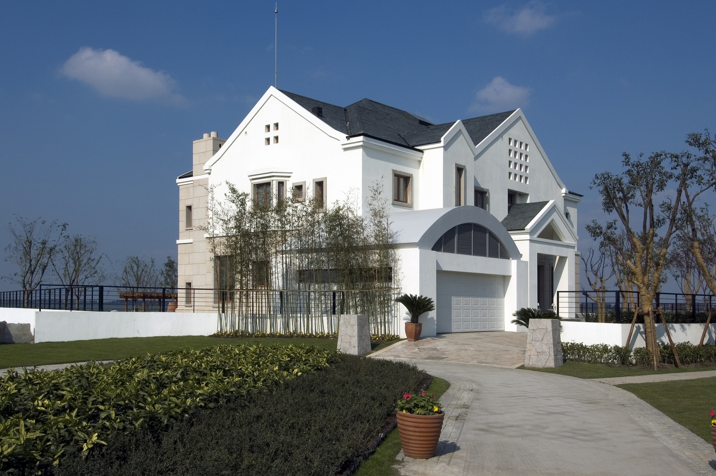
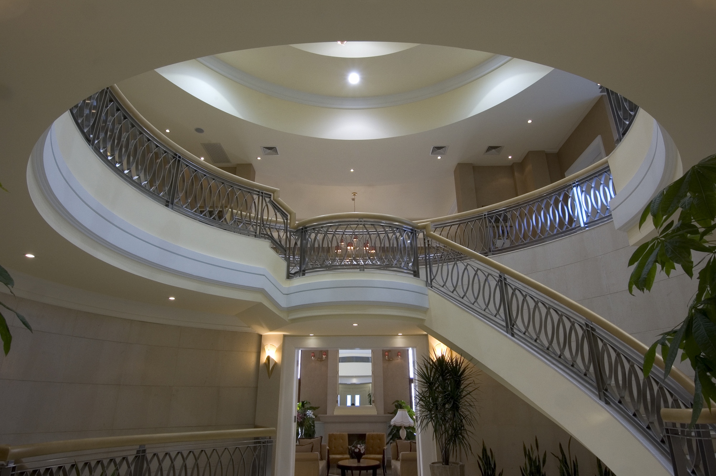
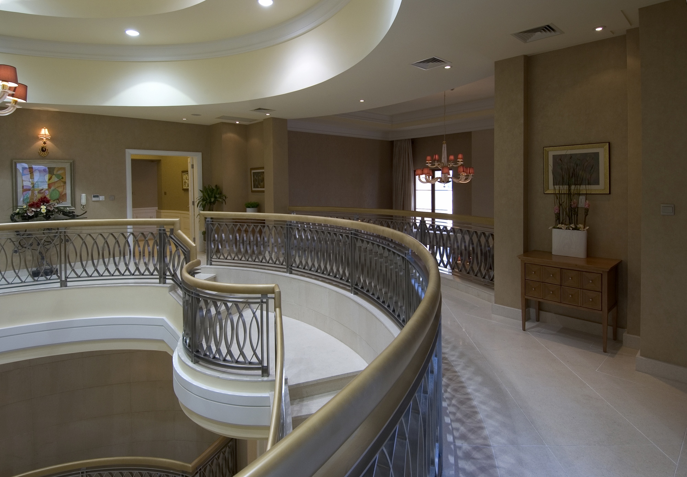
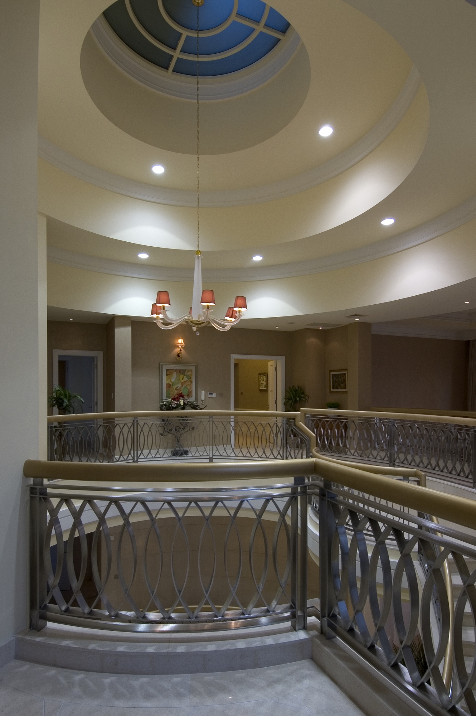
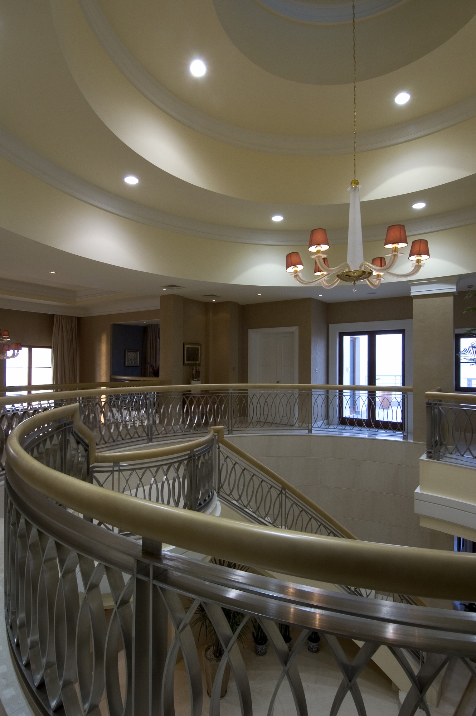
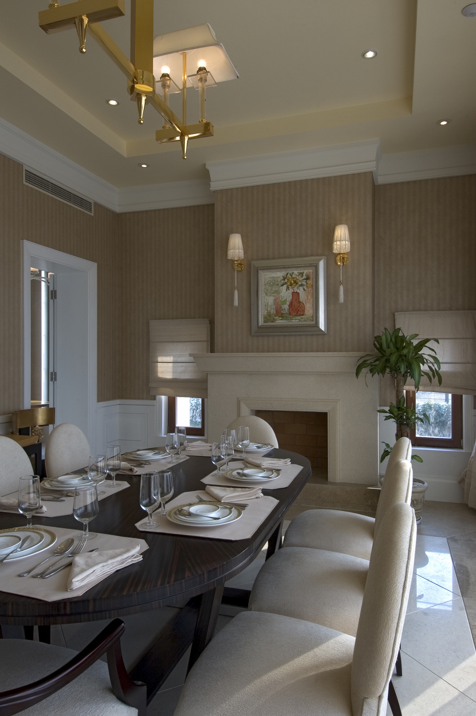
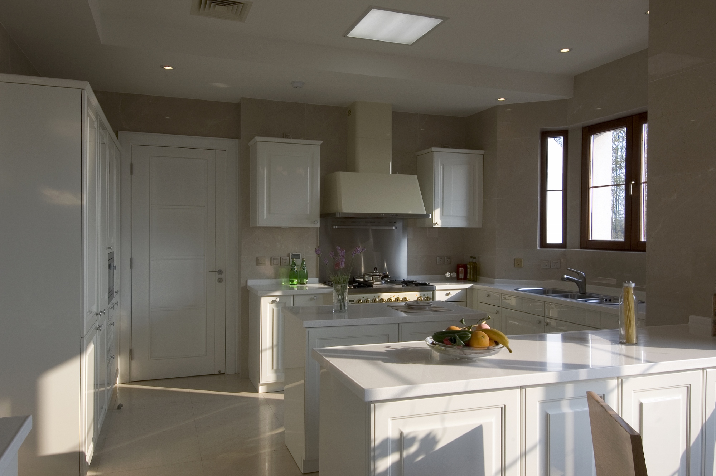
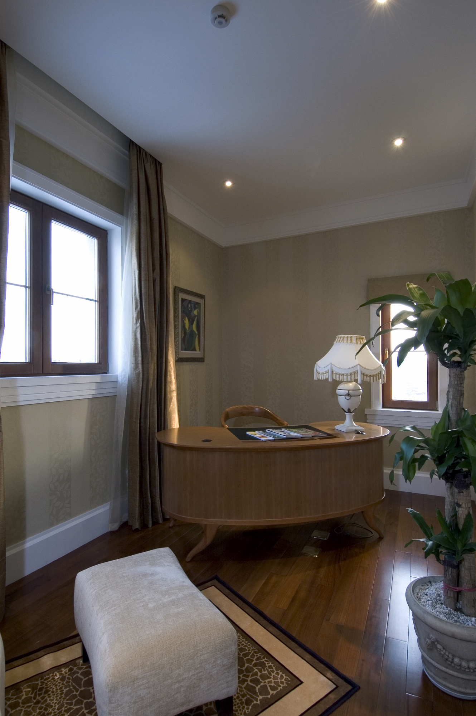
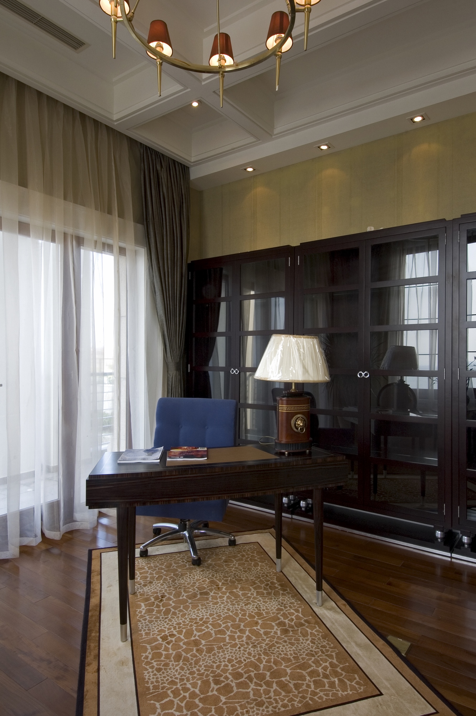
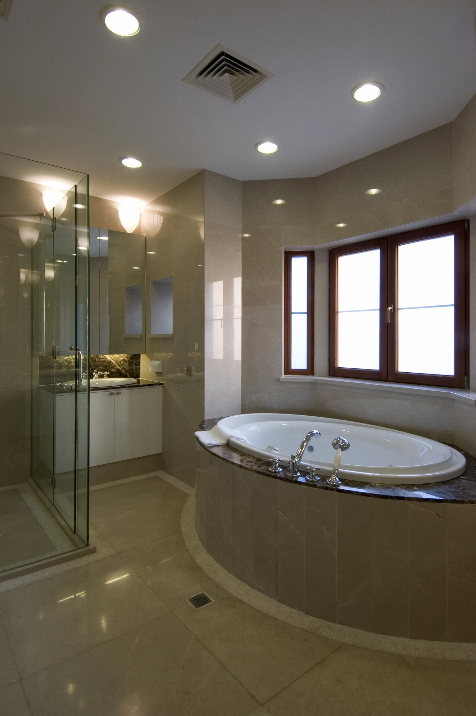











 Residential
Residential
Client: Confidential
Services: Renovations, Interiors
Location: Saratoga, CA
Status: Completed
Originated as a simple California Ranch house, but situated at a prestige neighborhood, the high-tech entrepreneur owner would like to elevate their residence appearance to match the surrounding neighbor’s context. With a newborn baby, the house needs to be updated and extended to welcome the new member of the family. Ceilings were opened to give extra volume, family rooms are expended, natural stone colonnade is added to add splendor to the space. Formal functional rooms are layout in a symmetrical fashion to address the grandness to the space while keeping the exterior intact and disrupted. Kitchen with high tech state of the art equipment becomes the nucleus of a gathering space for this updated house which is rooted into the owner’s heritage.
Photography by: Kerun Ip
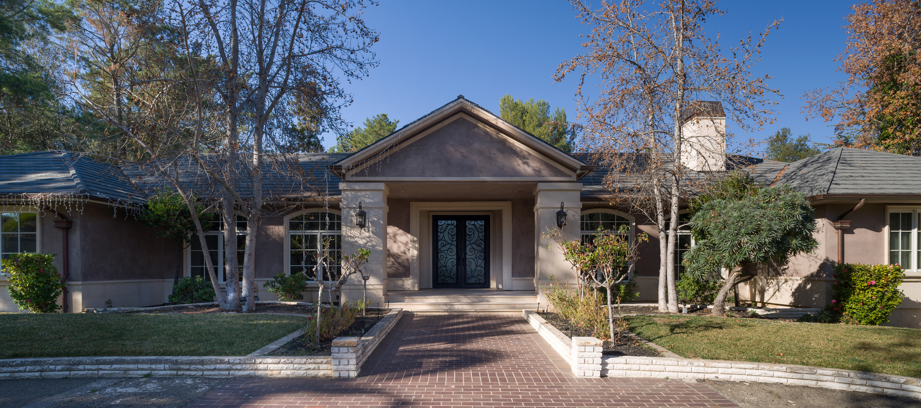
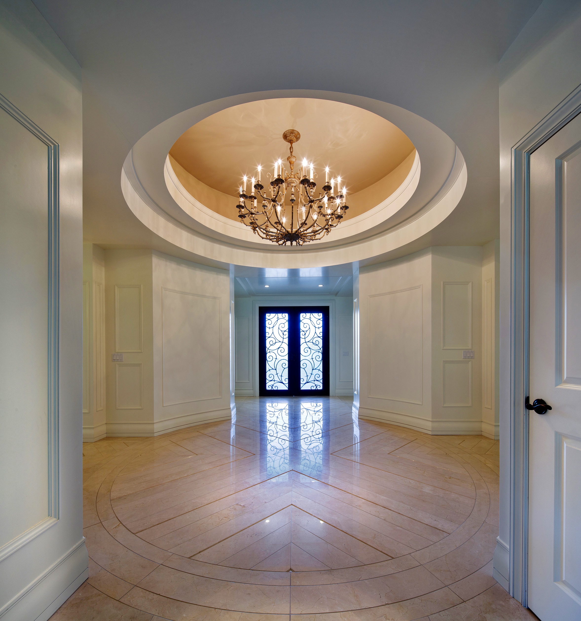
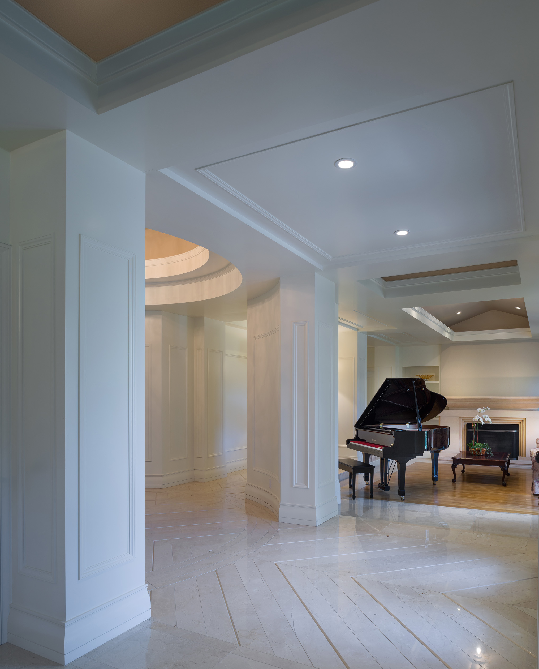
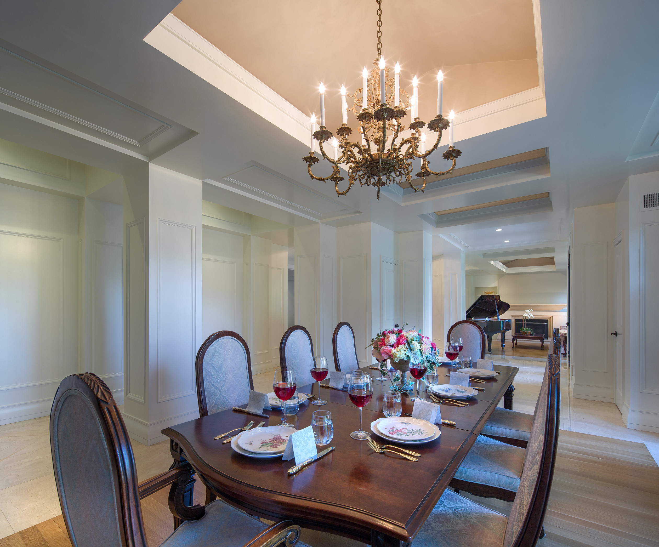
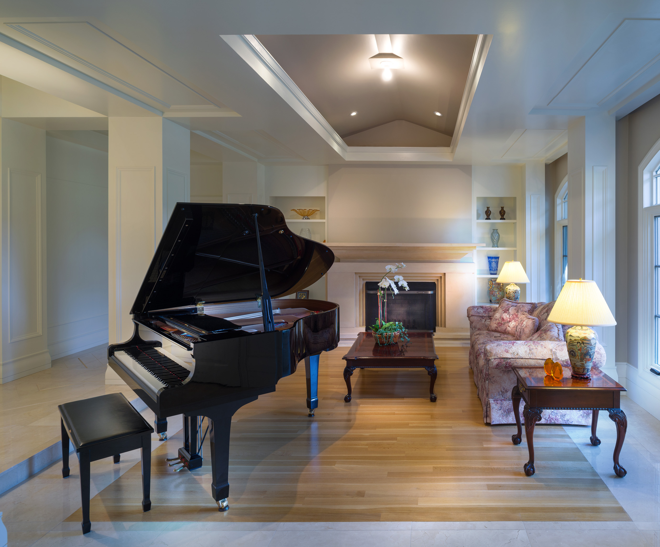
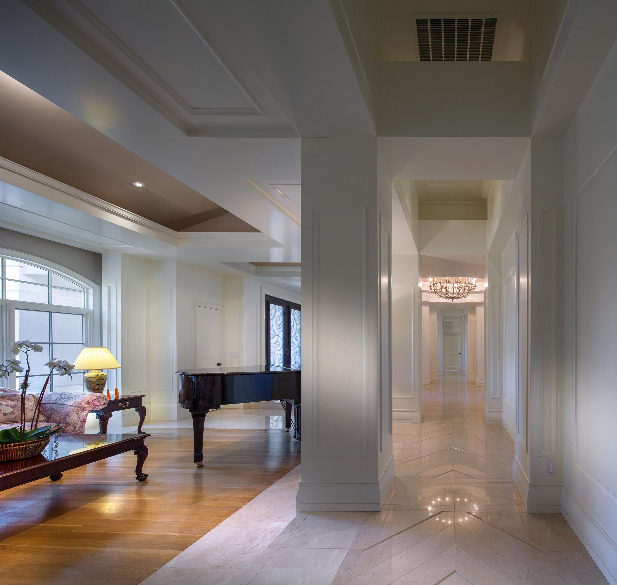
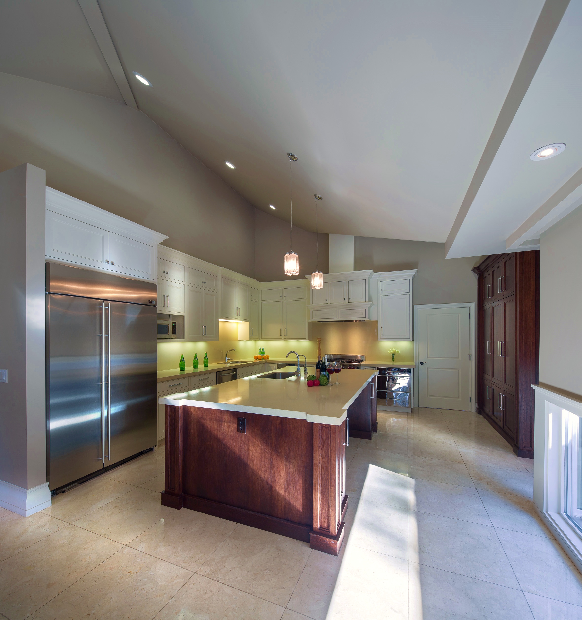
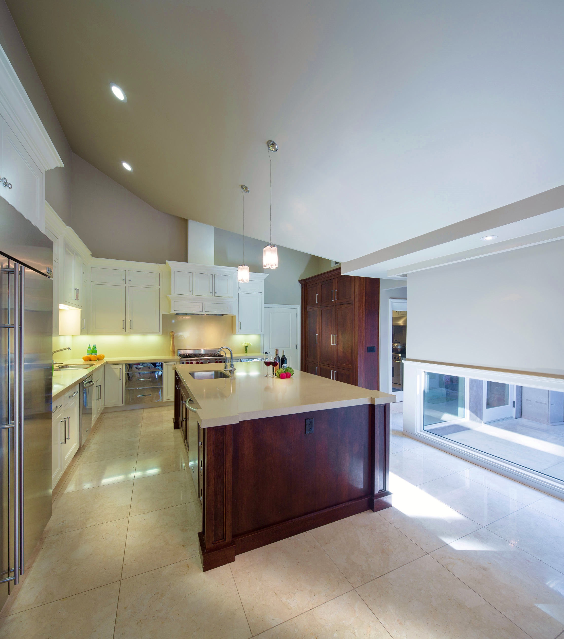
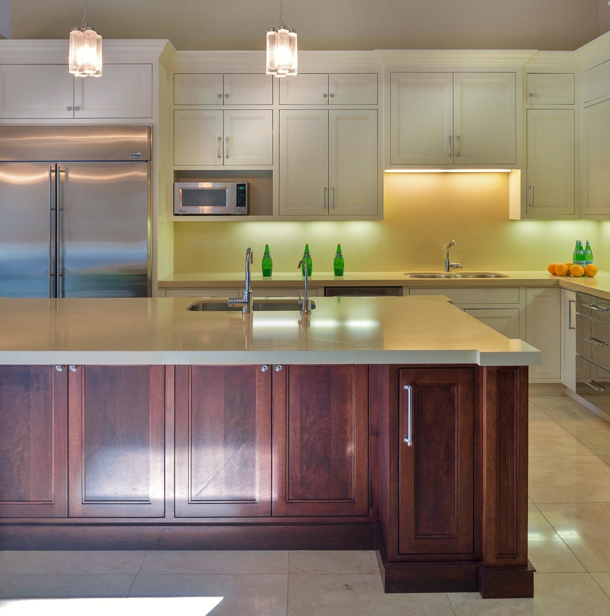
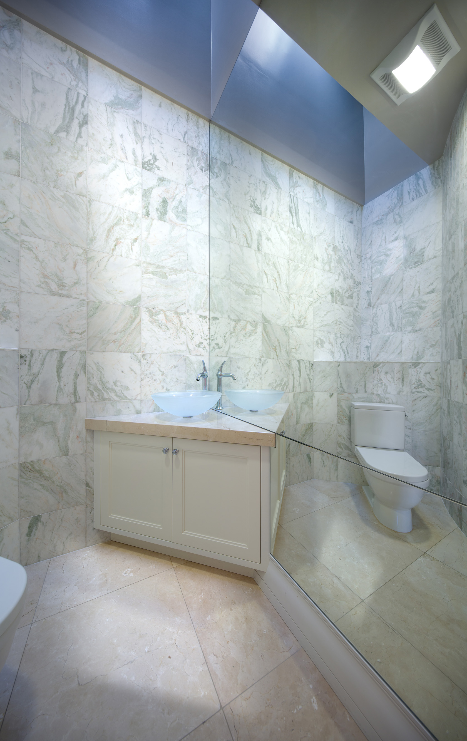










 Residential
Residential
Client: Confidential
Services: Architecture, Interiors
Location: Oakland, CA
Status: Completed
So it goes So it goes So it goes So it goes So it goes So it goes So it goes So it goes So it goes So it goes So it goes So it goes So it goes So it goes So it goes So it goes So it goes So it goes So it goes So it goes So it goes So it goes So it goes So it goes So it goes So it goes So it goes So it goes So it goes So it goes So it goes So it goes So it goes So it goes So it goes So it goes So it goes So it goes So it goes So it goes So it goes So it goes So it goes So it goes So it goes So it goes So it goes So it goes So it goes So it goes So it goes So it goes So it goes So it goes So it goes So it goes So it goes So it goes So it goes So it goes So it goes So it goes So it goes So it goes So it goes So it goes So it goes So it goes So it goes So it goes So it goes So it goes So it goes So it goes So it goes So it goes So it goes So it goes So it goes So it goes So it goes So it goes So it goes So it goes
Photography by: Kerun Ip
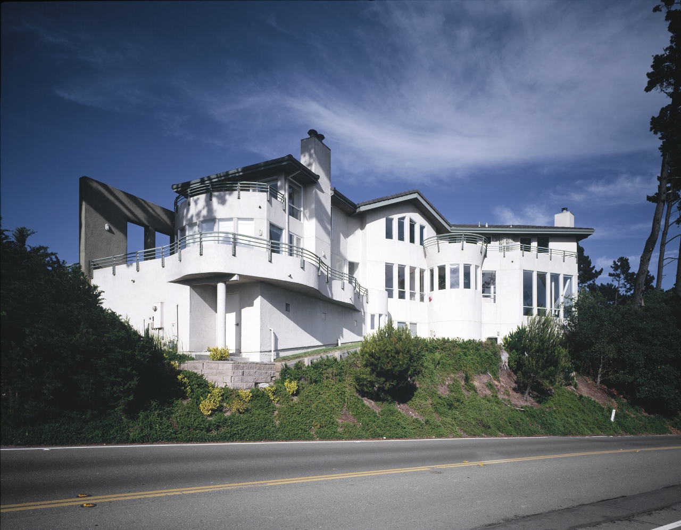
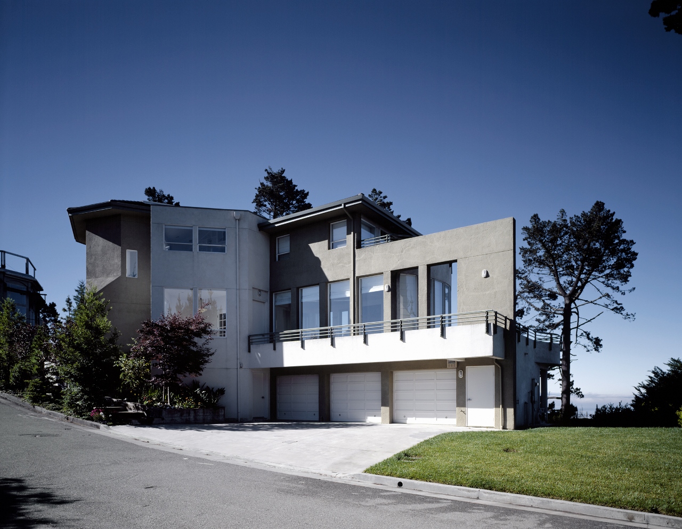
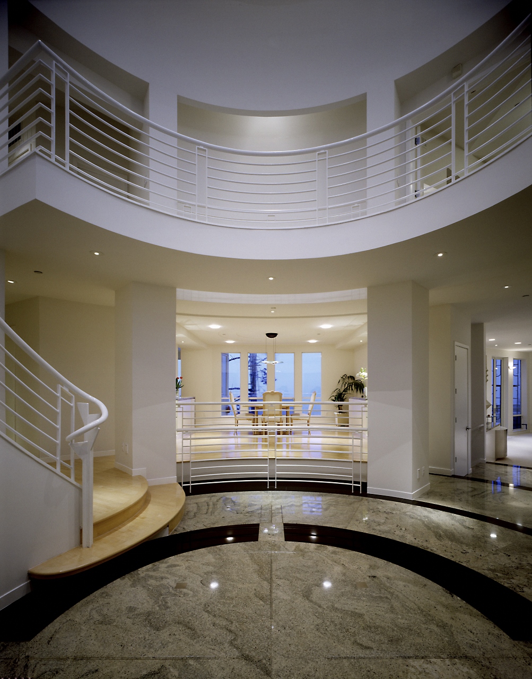
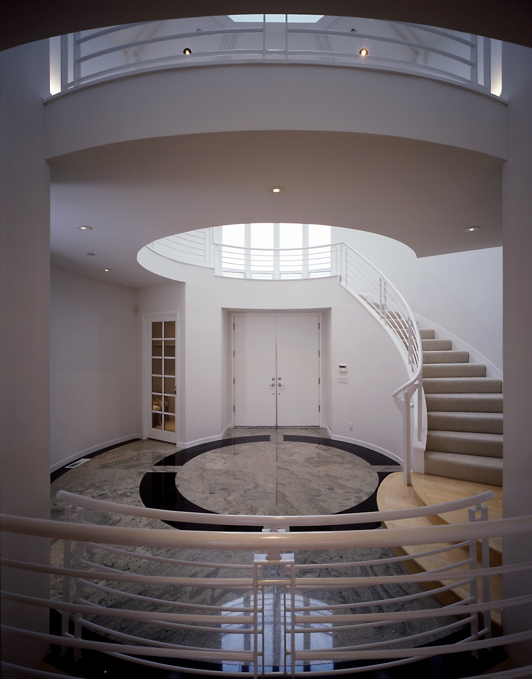
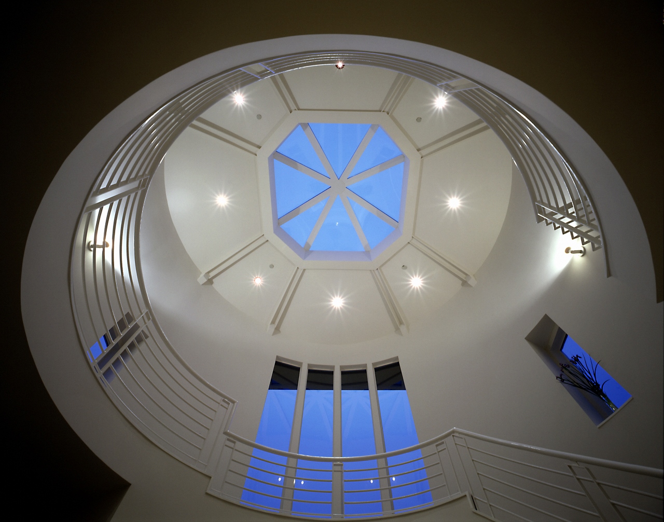
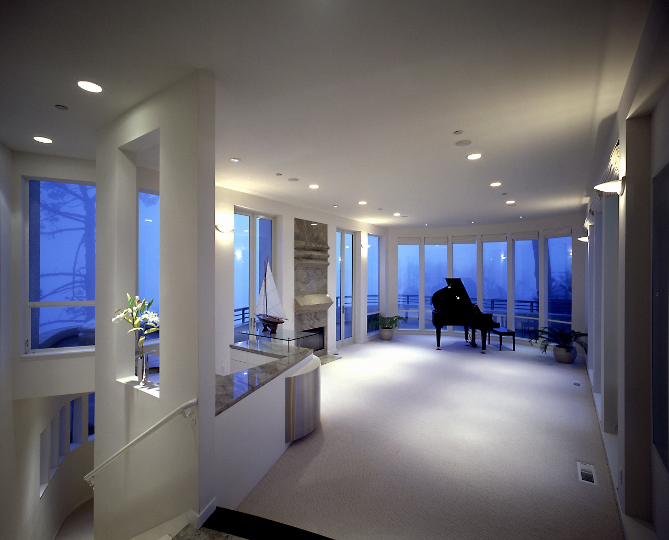
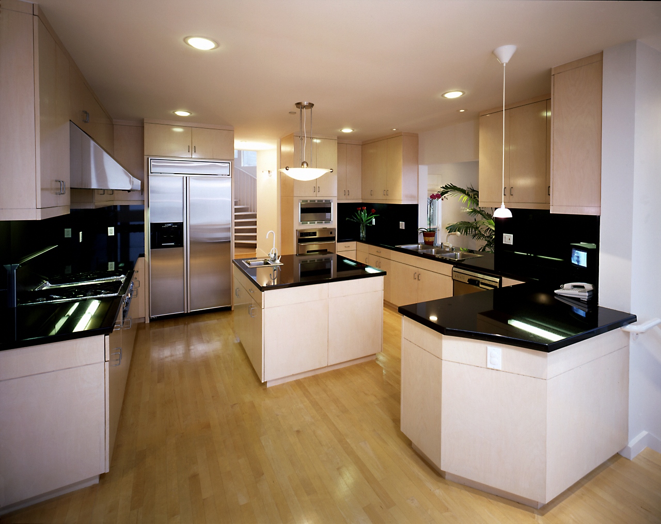

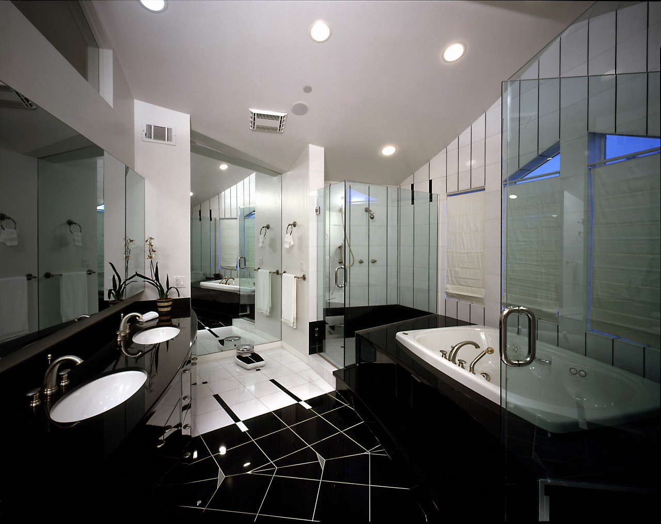
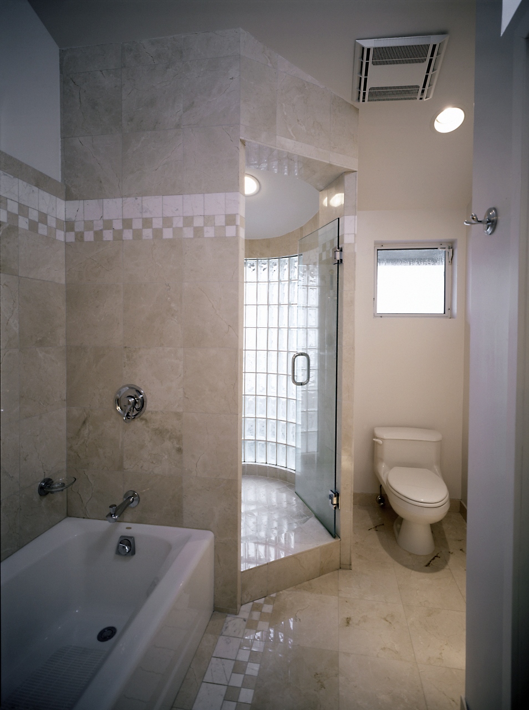
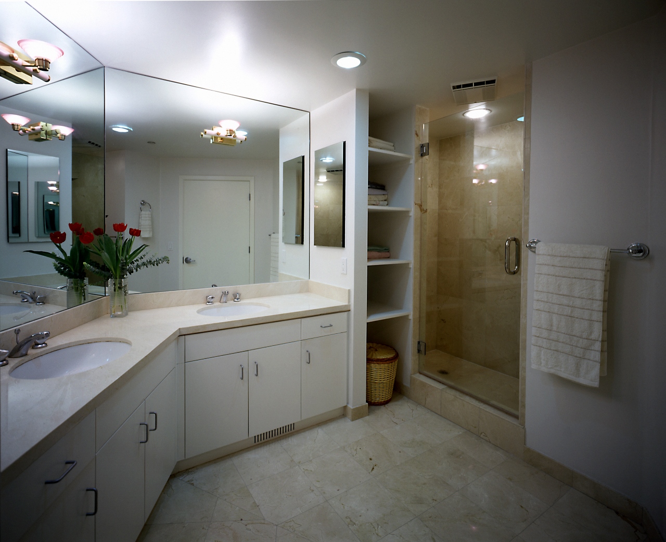











 Residential
Residential
Client: Confidential
Services: Renovations, Interiors
Location: Burlingame, CA
Status: Completed
As the Interior Designer of this residential project, Team 7 International was asked to reinvent the space that is left untouched by the original designer. Penalized wall surfaces evoke a traditional design motif yet with a monochromatic color palette, the space transforms into urban contemporary dwelling. Refined yet easygoing details, notably the interplay of natural stone in all the restrooms; ensure a calming effect that softens the otherwise masculine natural stones texture. The marble colonnade serves as the central focal point of the house. It is accessorized by a spiral stair anchored by bespoke bronze railing which serves as the backdrop for the stunning 2 story high cascading crystal chandelier. The interior provides a seductive combination of traditional enchantment and modern vitality.
Photography by: Kerun Ip
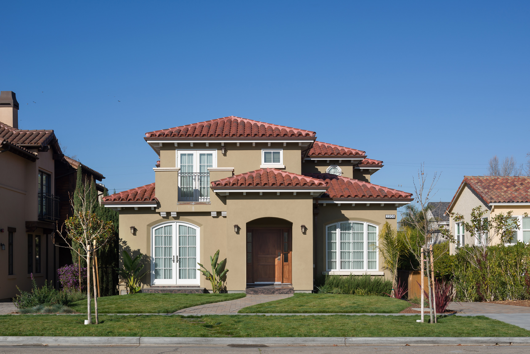
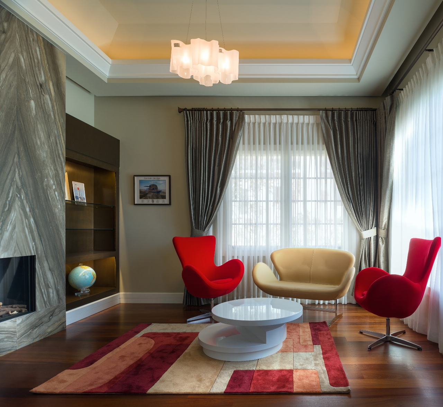
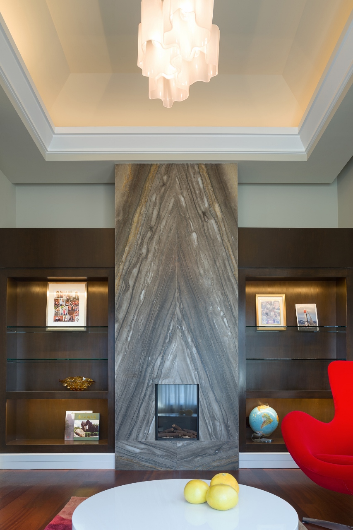
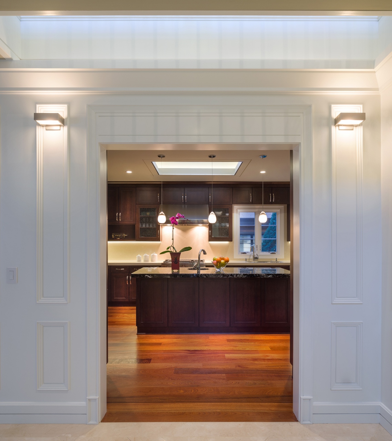
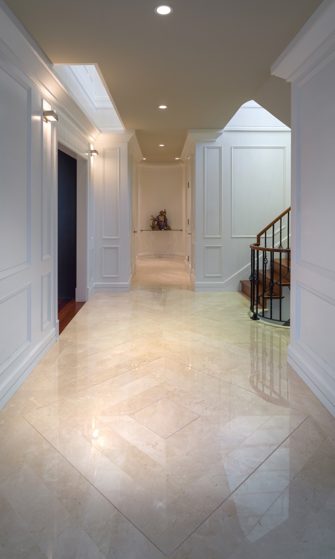
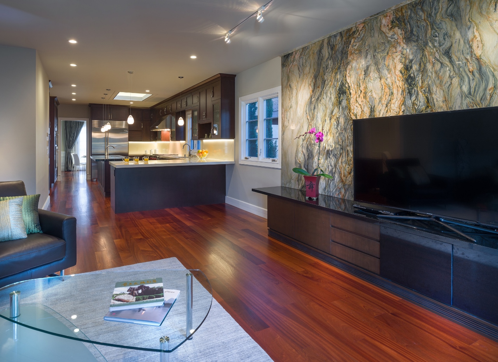
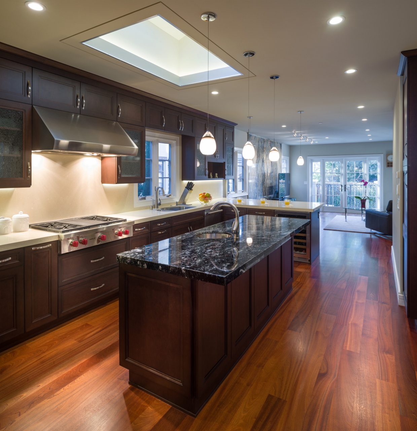
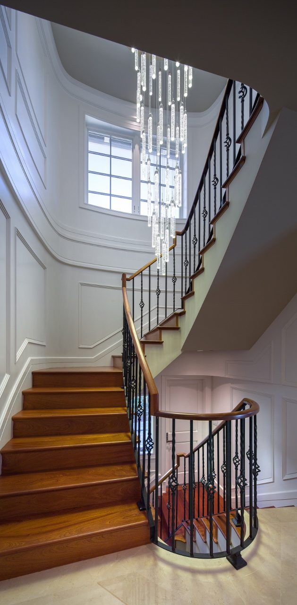
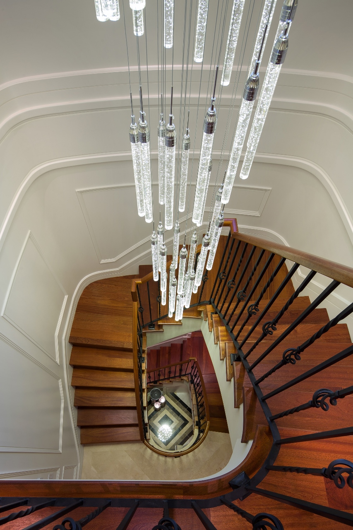
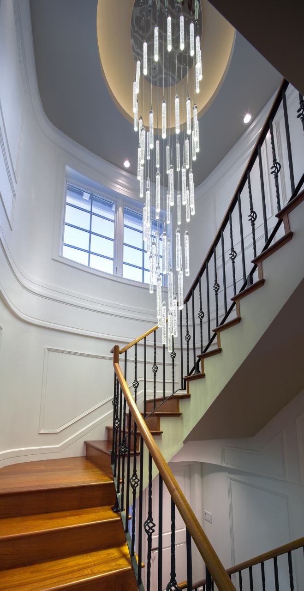
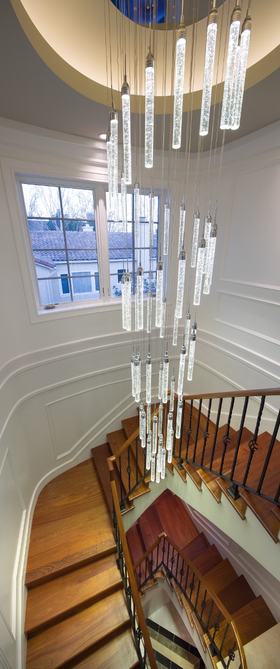
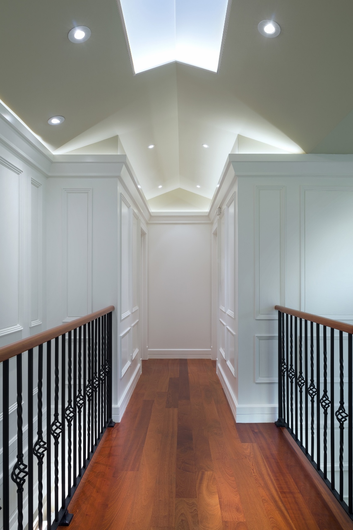
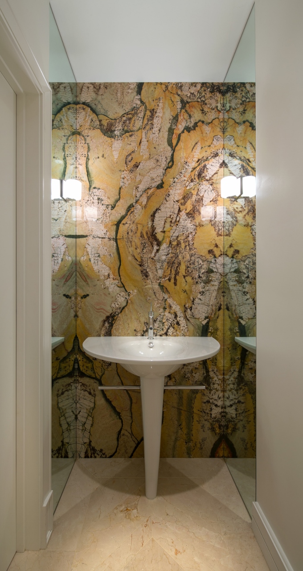
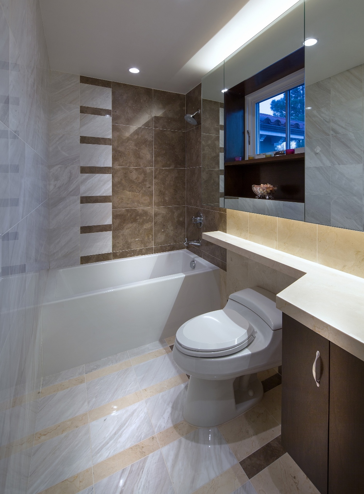
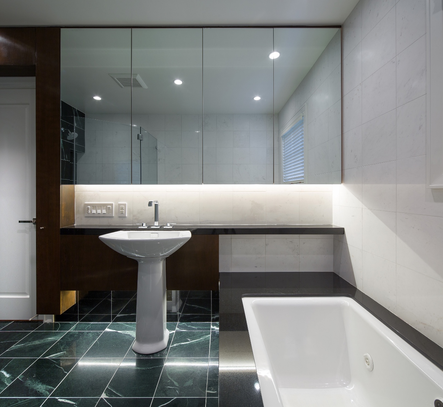
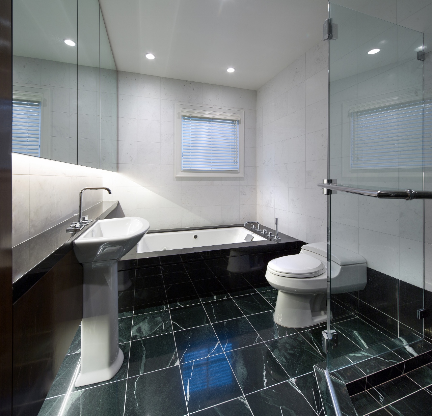
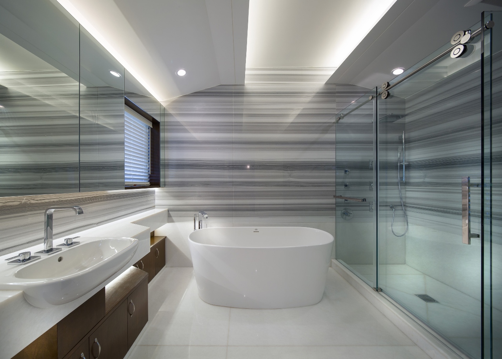
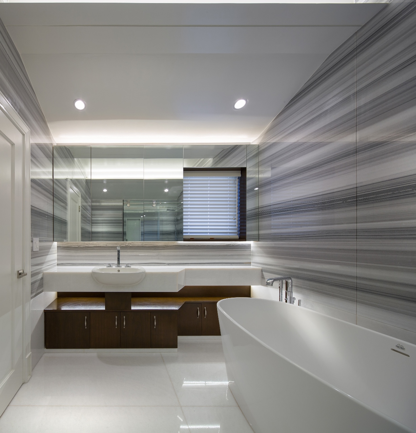
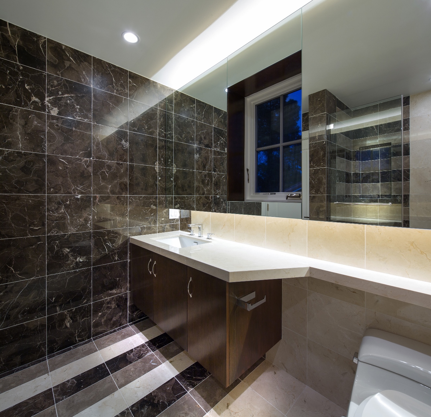
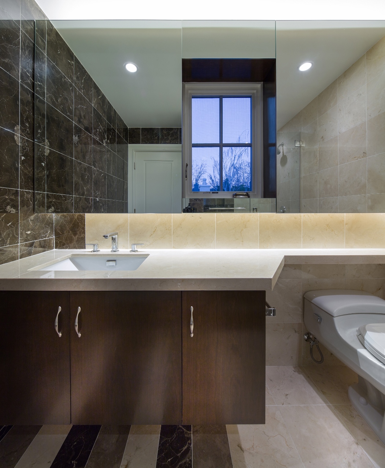




















 Residential
Residential
Client: Undisclosed
Services: Vertical Extention, Renovations, Interiors
Location: San Francisco, California
Status: Completed
Single family house renovation situated in the Central Richmond area of San Francisco
Photography by: Team 7 International & Client
