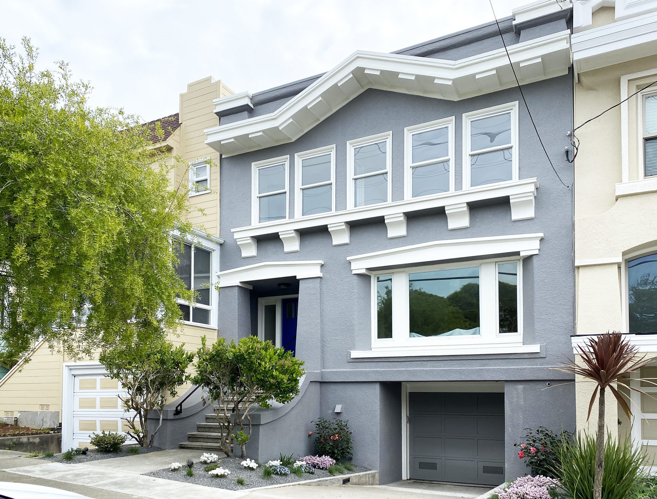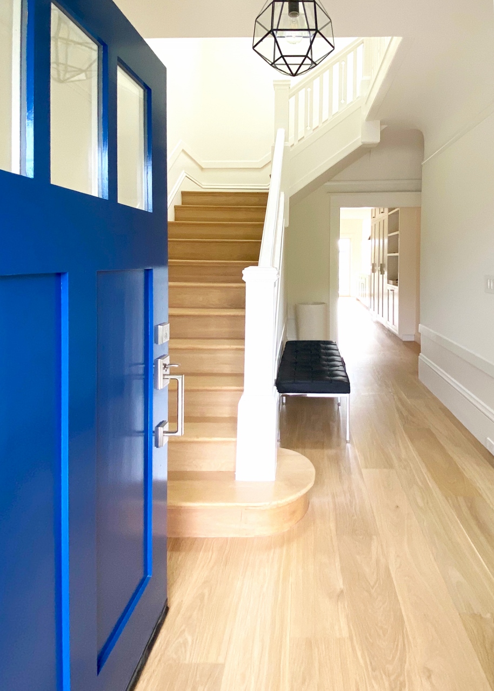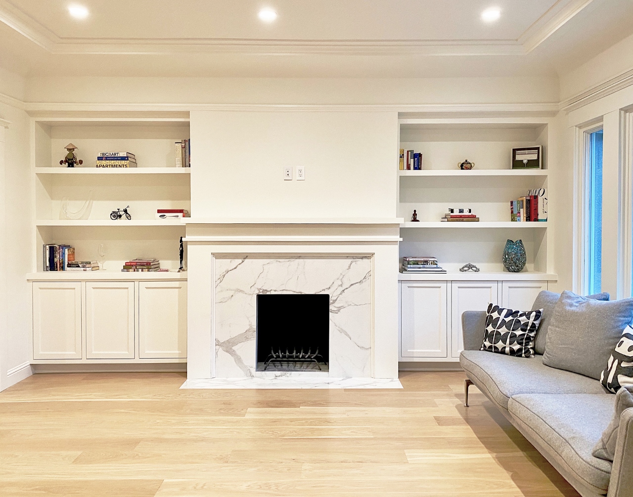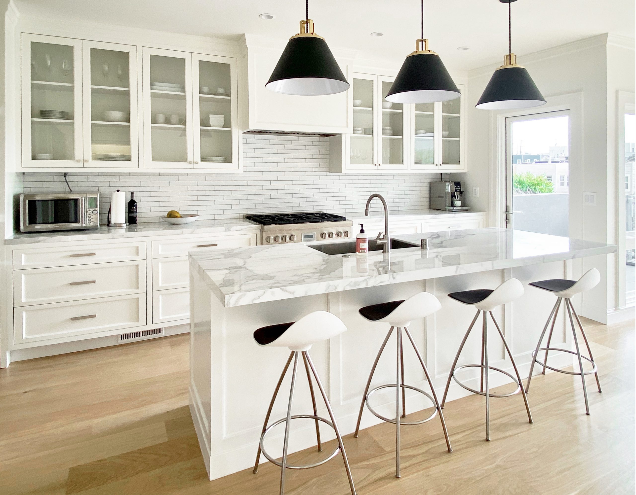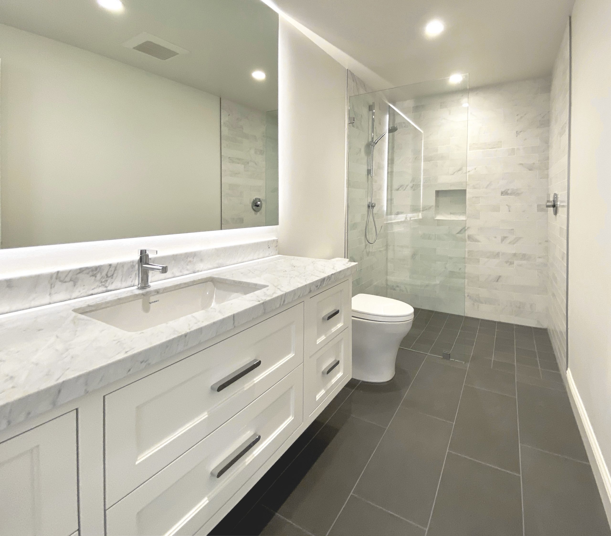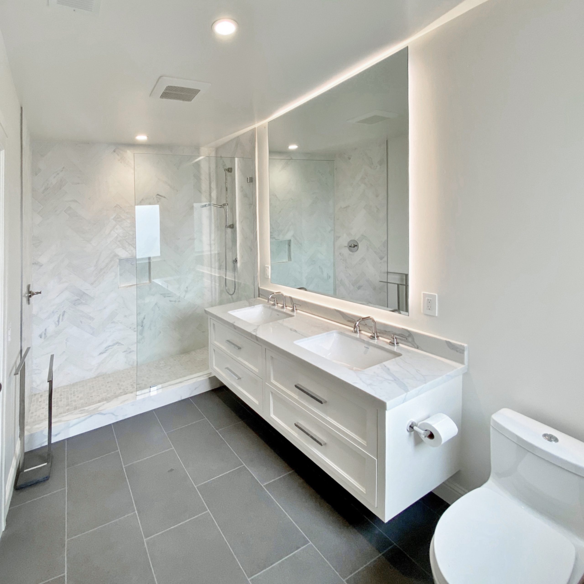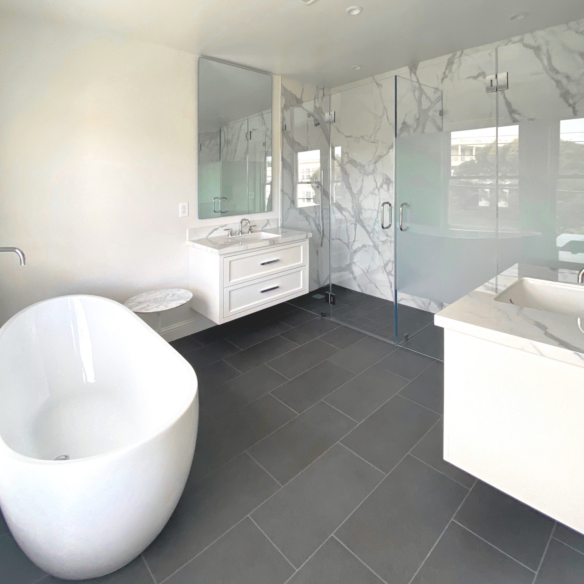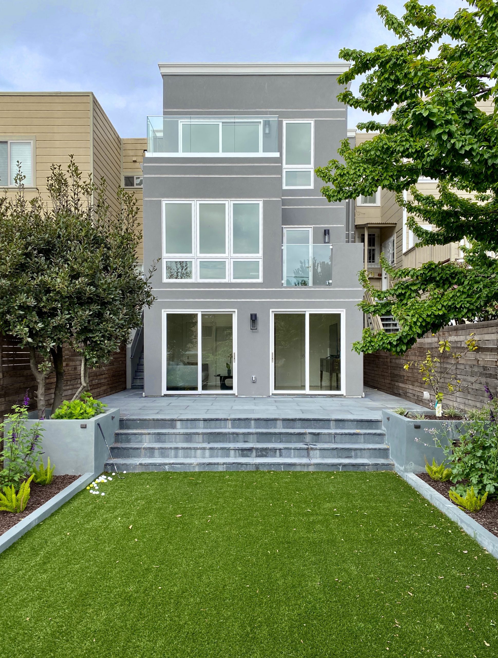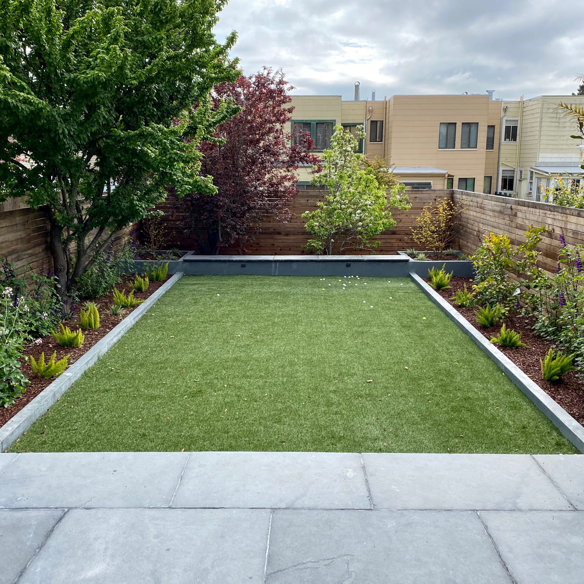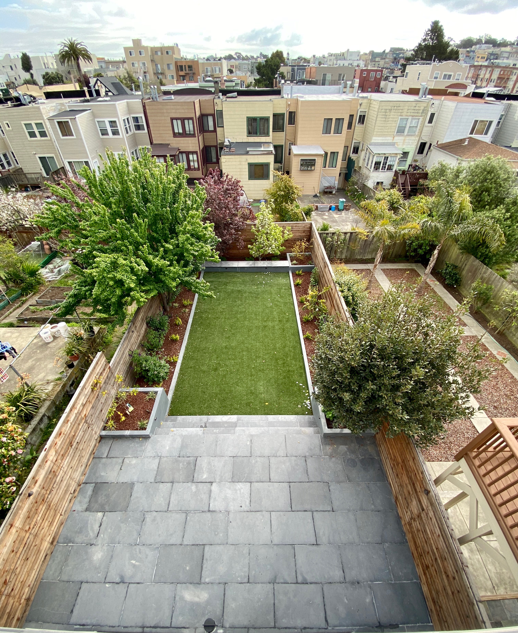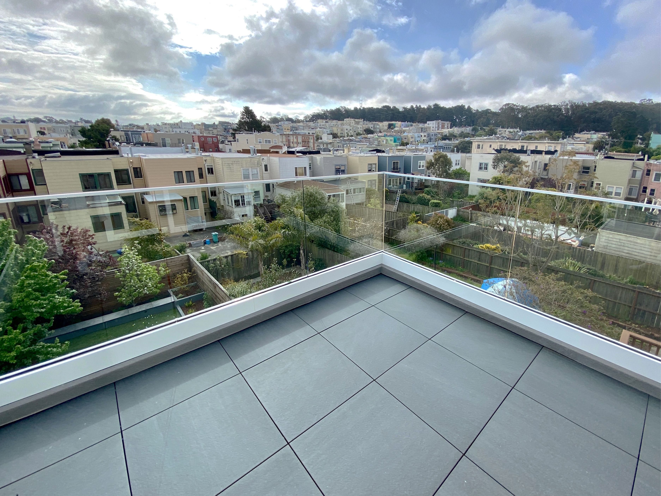


Client: Undisclosed
Services: Full House Remodeling
Location: Hong Kong
Status: Paused
Renders by: Team 7 International
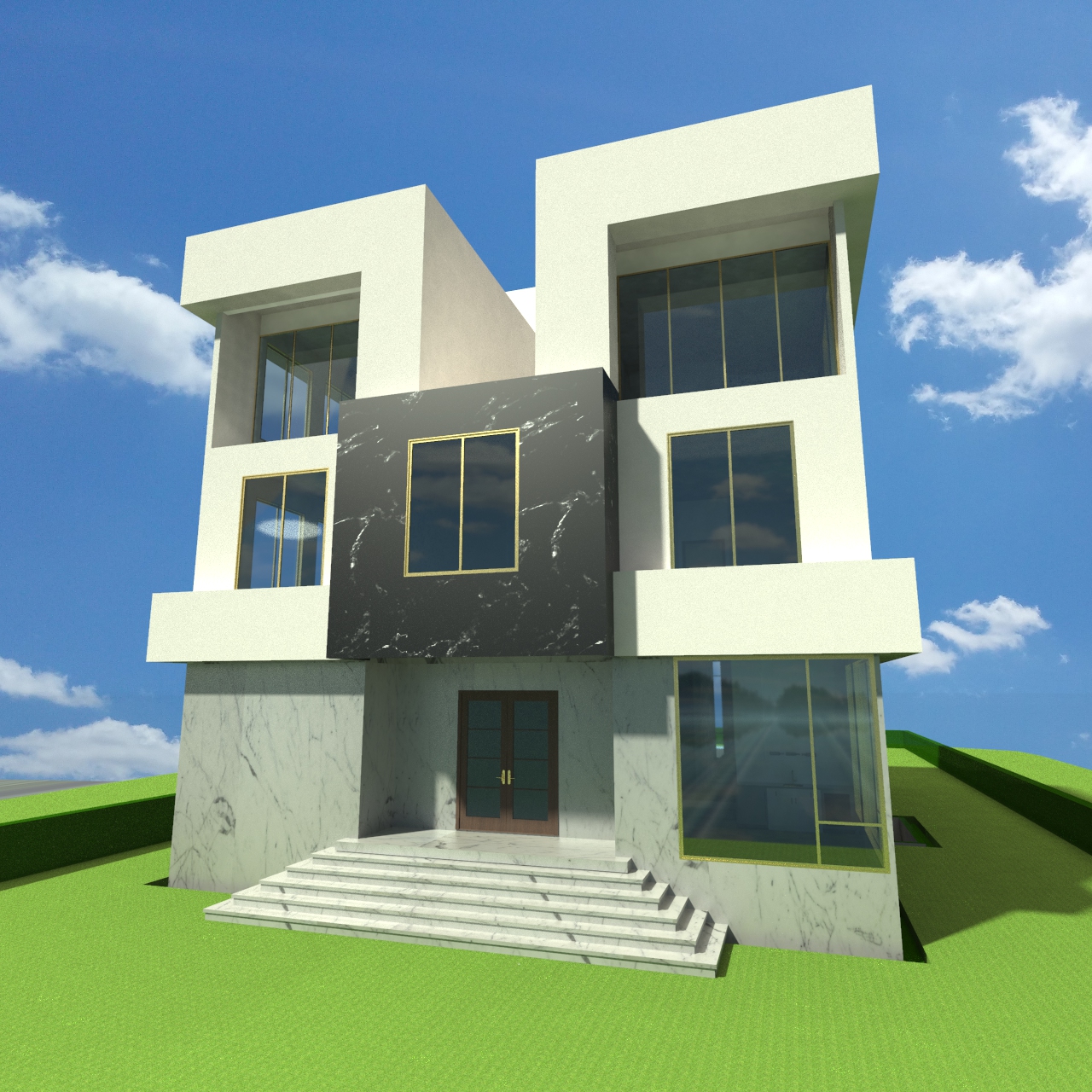
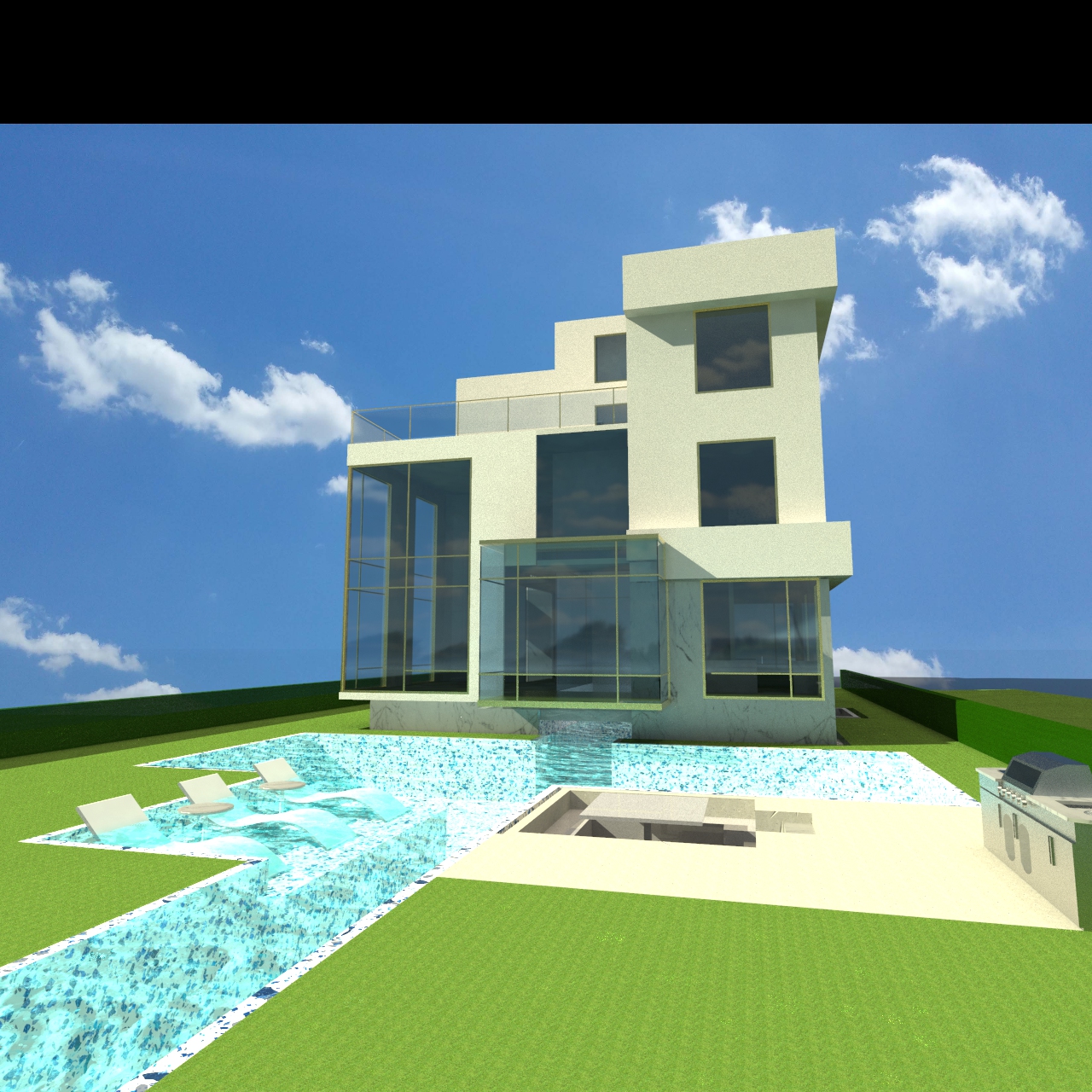
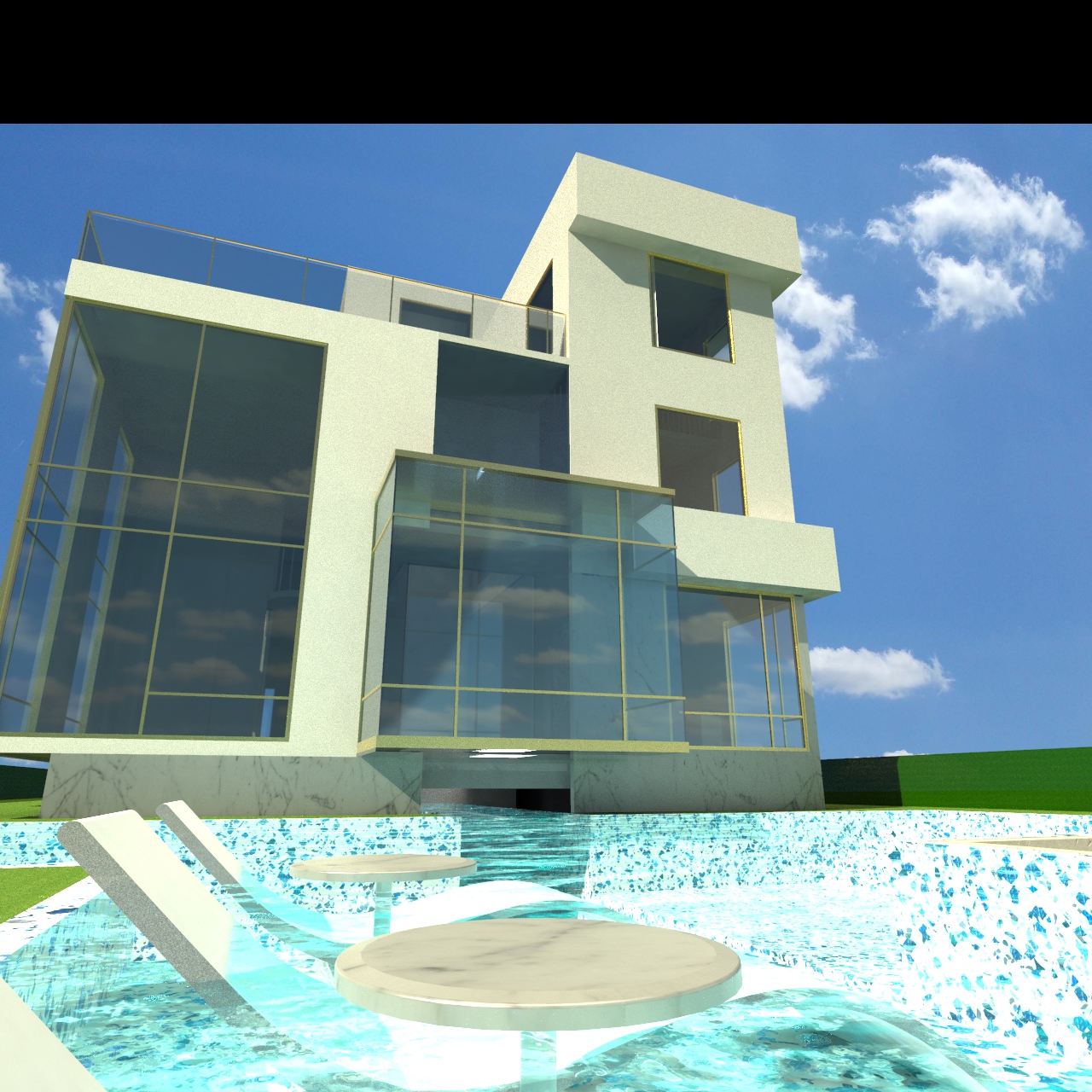
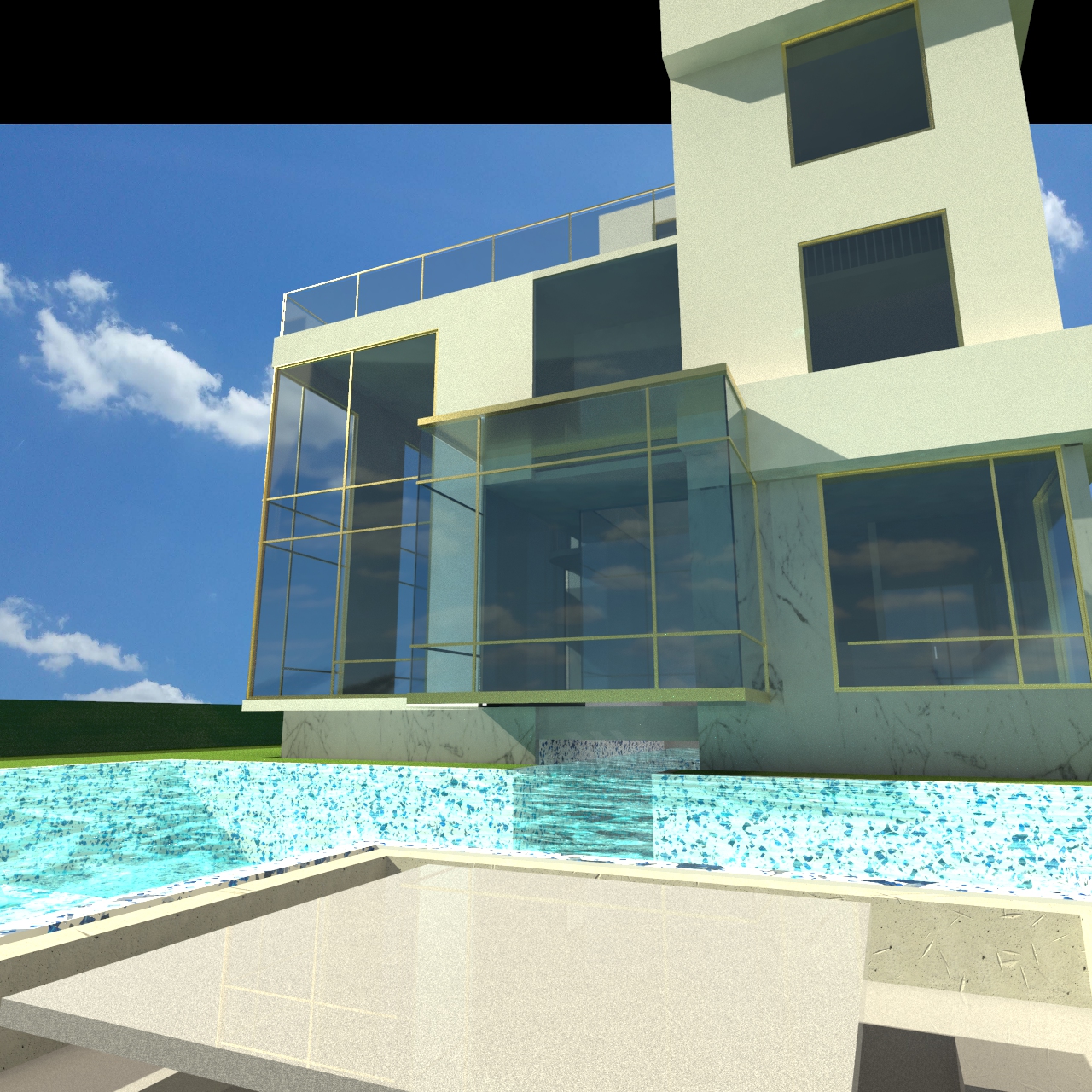
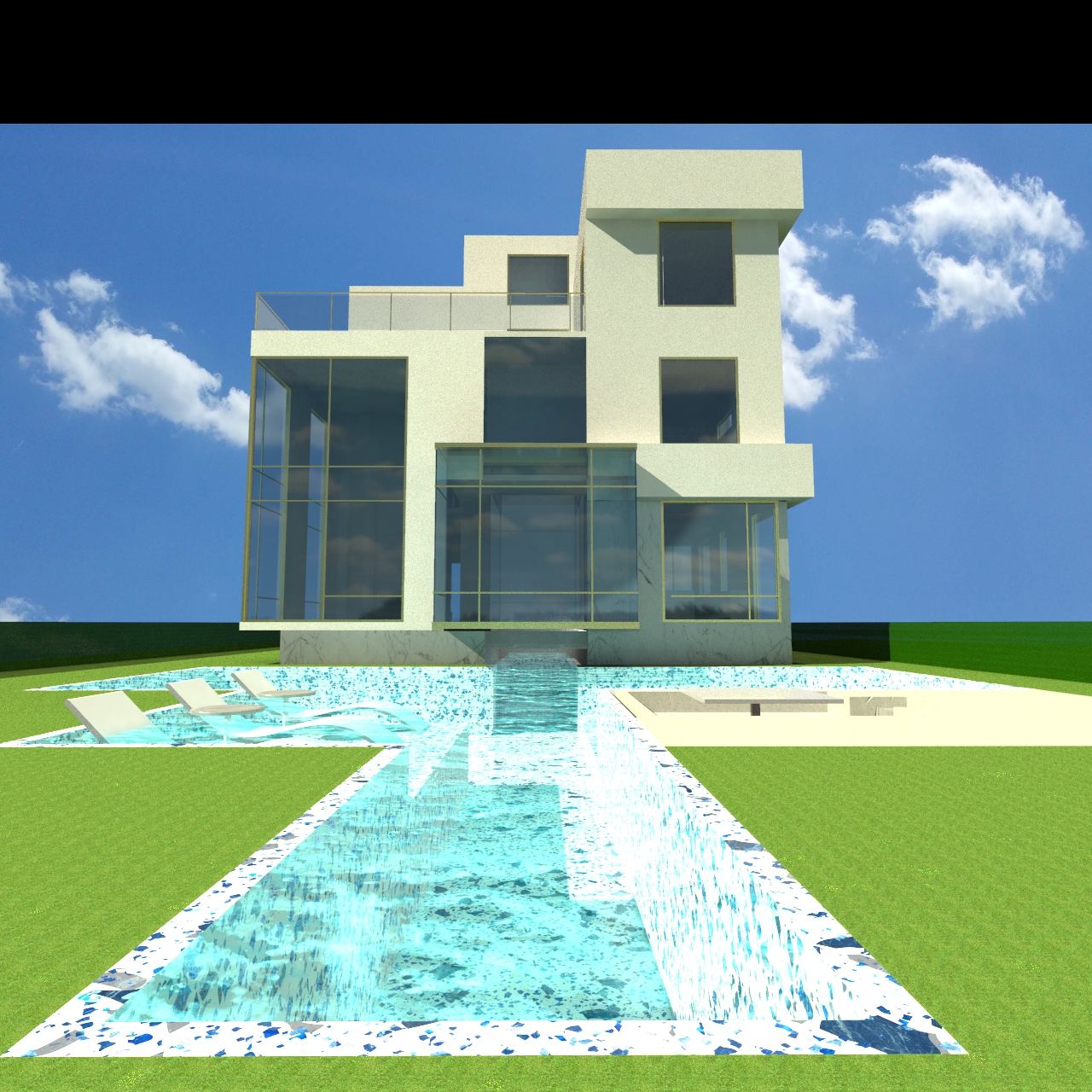
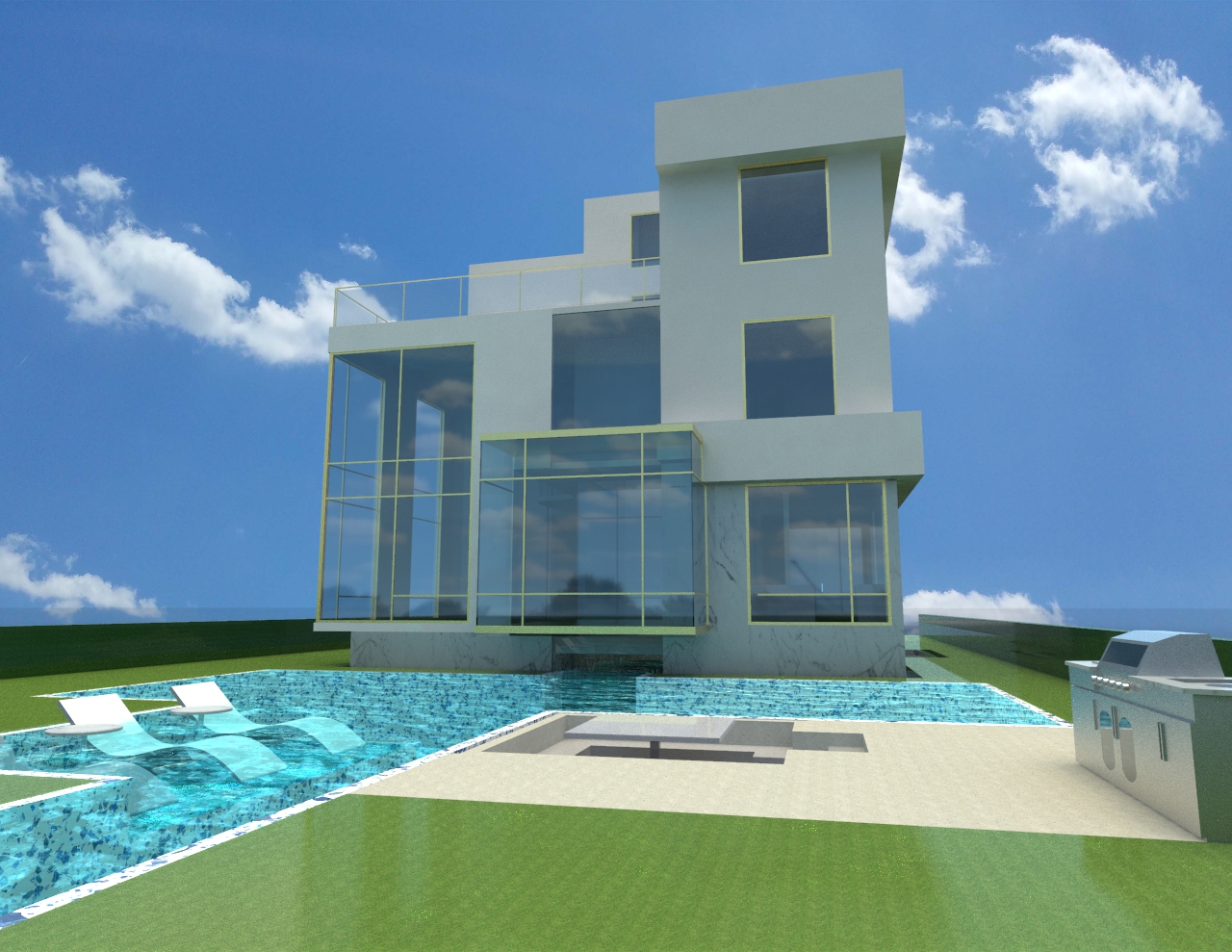







Client: Undisclosed
Services: Vertical Extension, Renovations, Interiors
Location: San Francisco, California
Status: On-Going
Renders by: Team 7 International
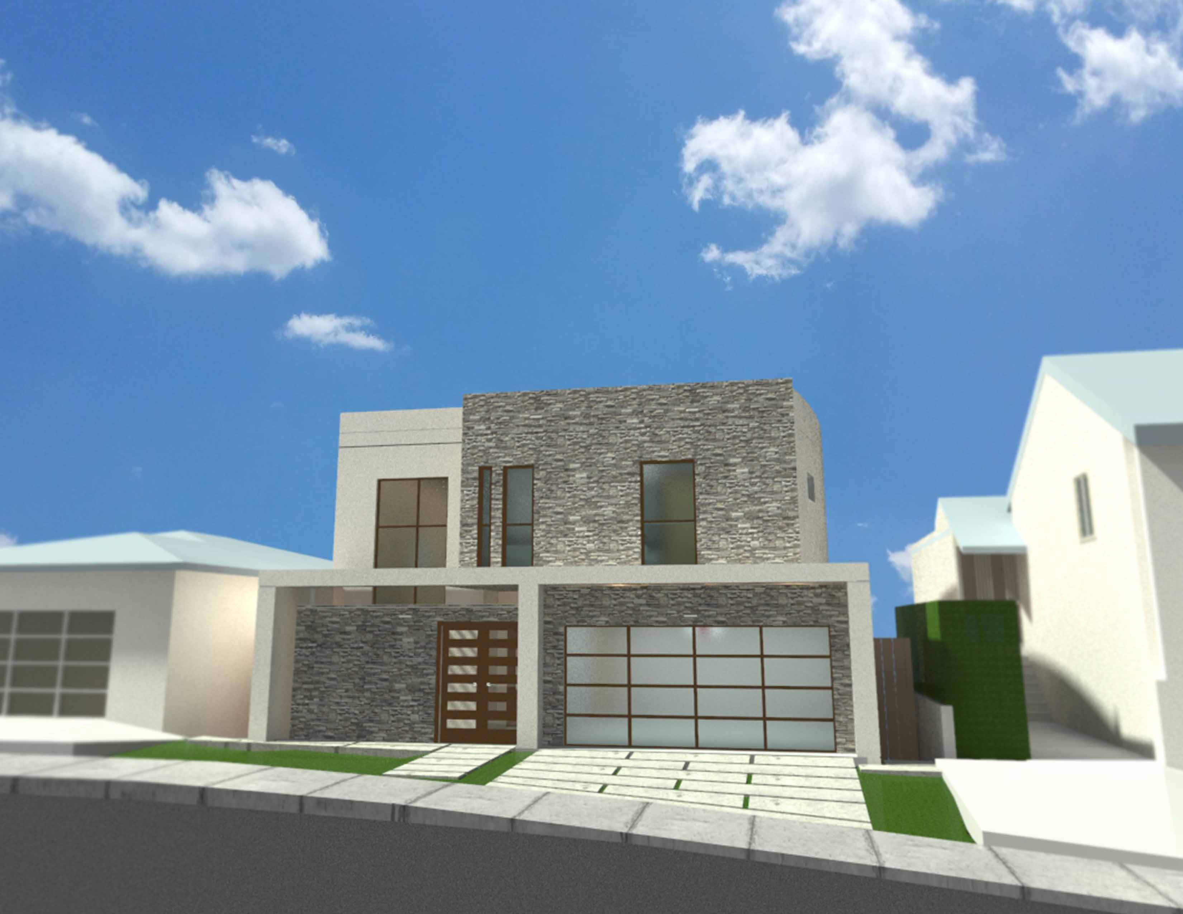
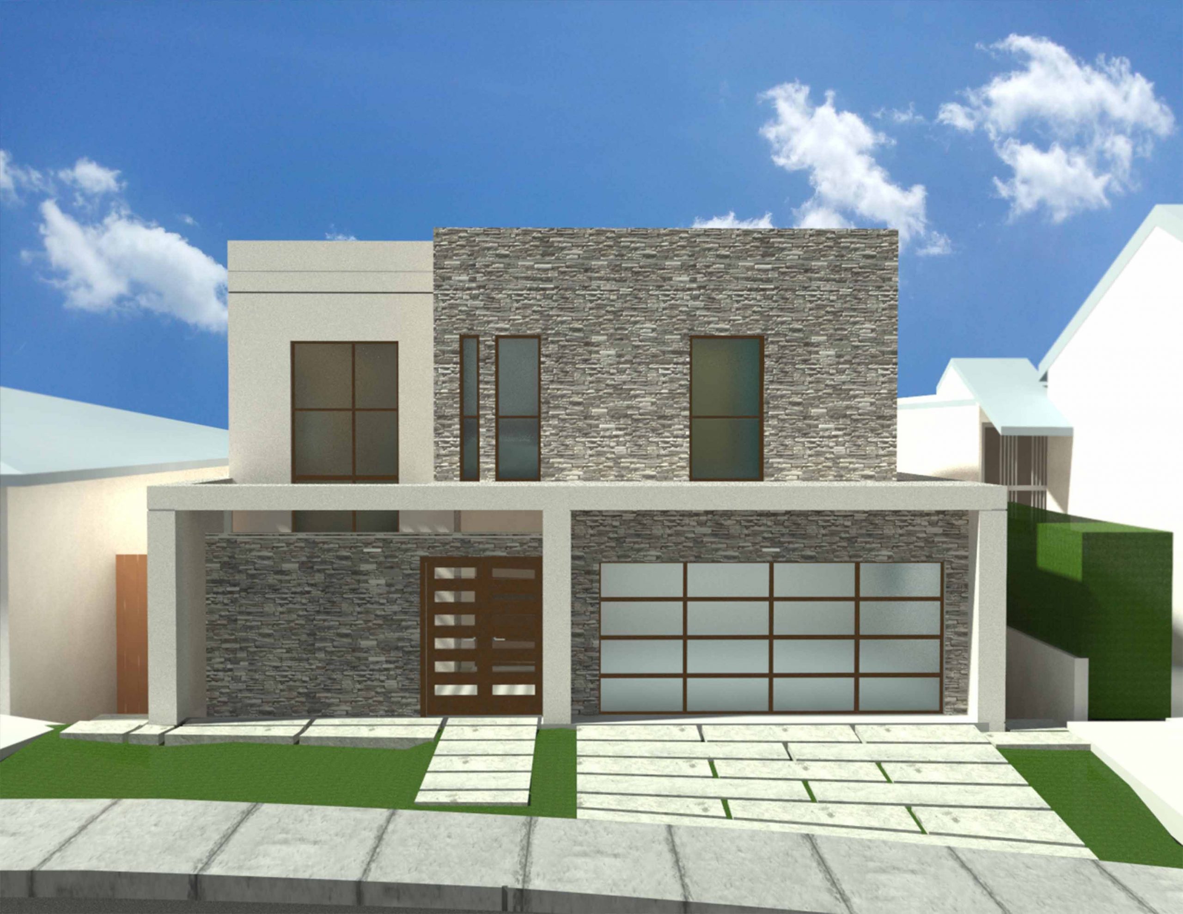
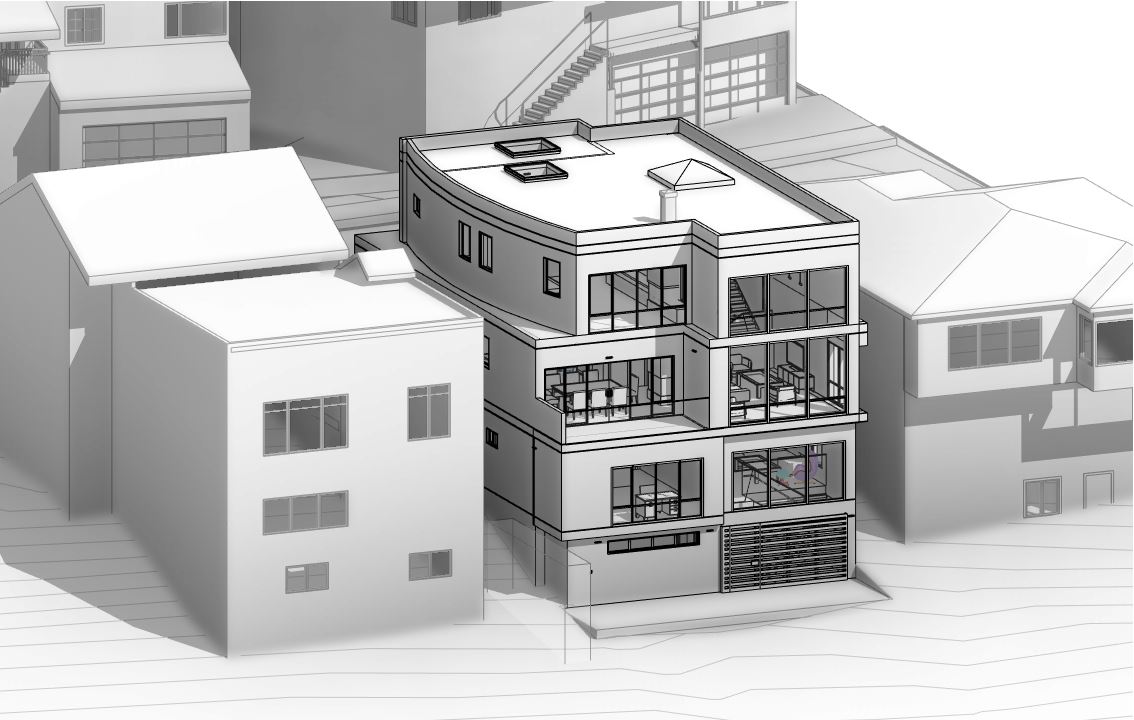
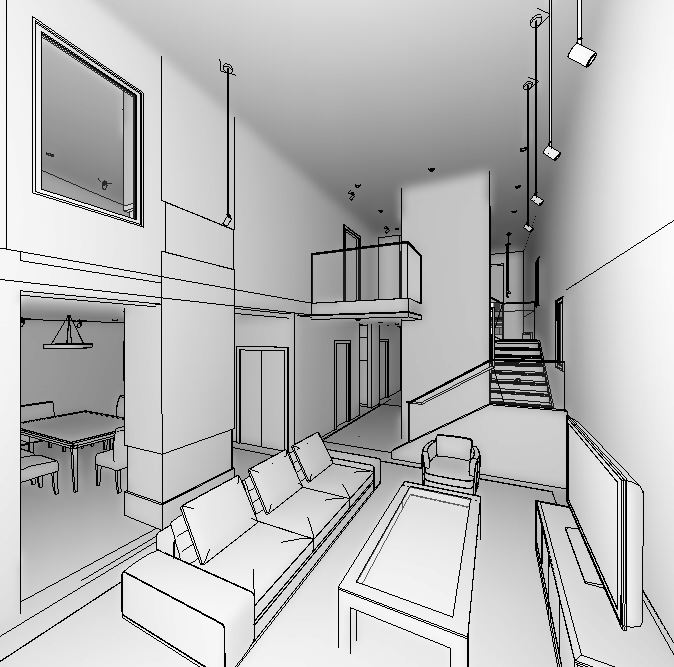
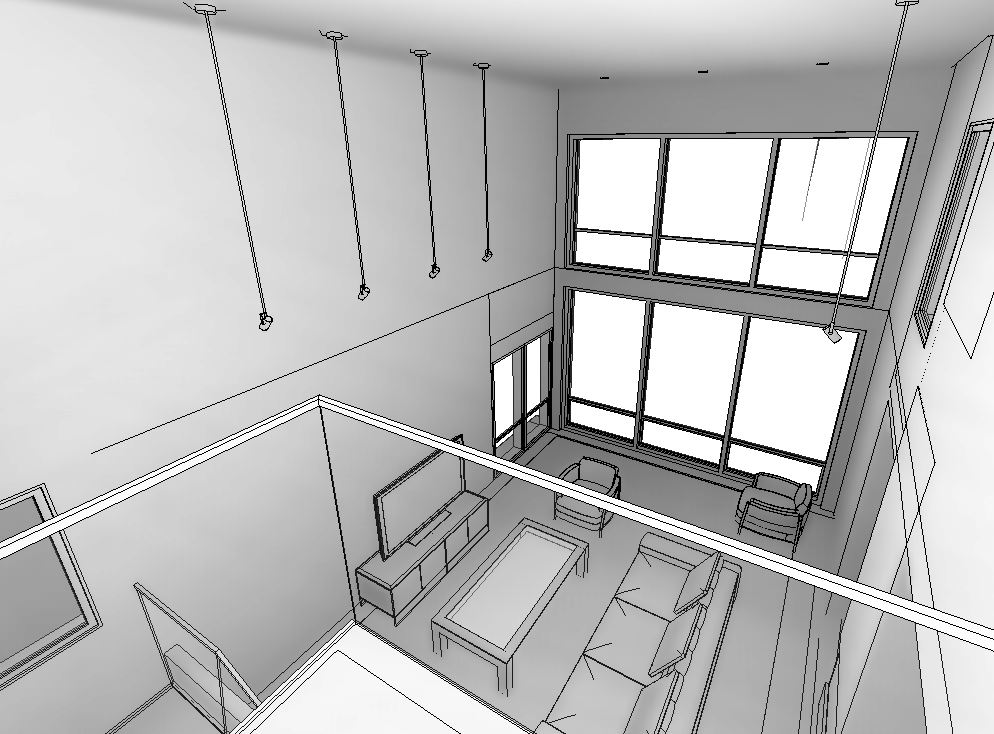
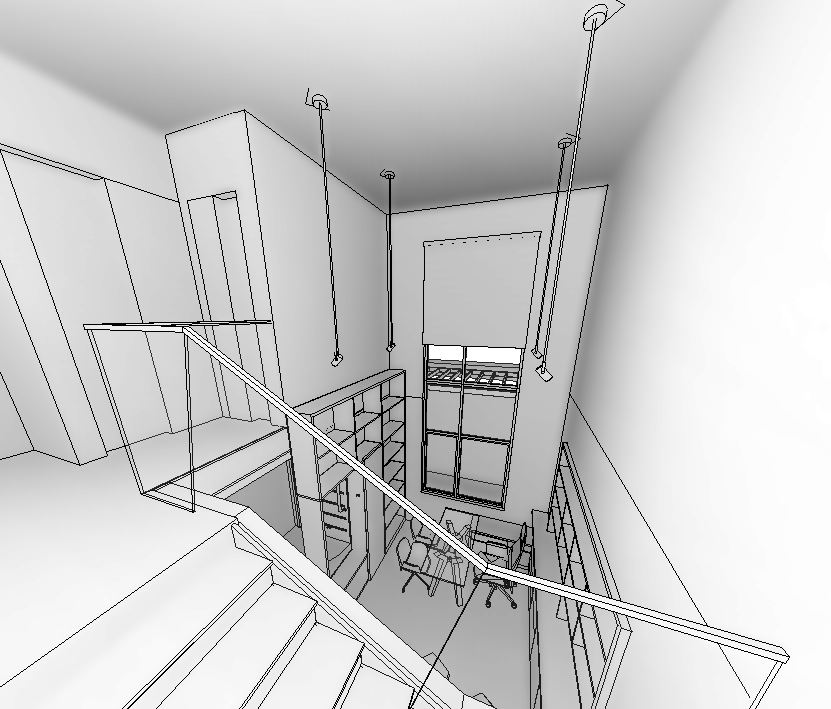
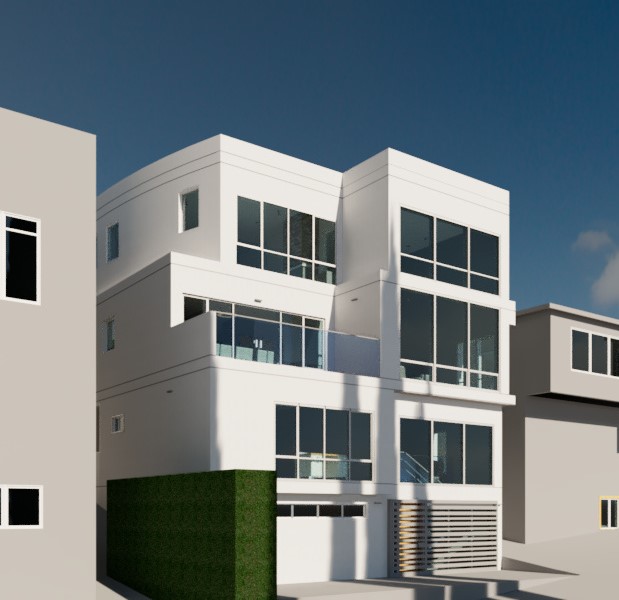
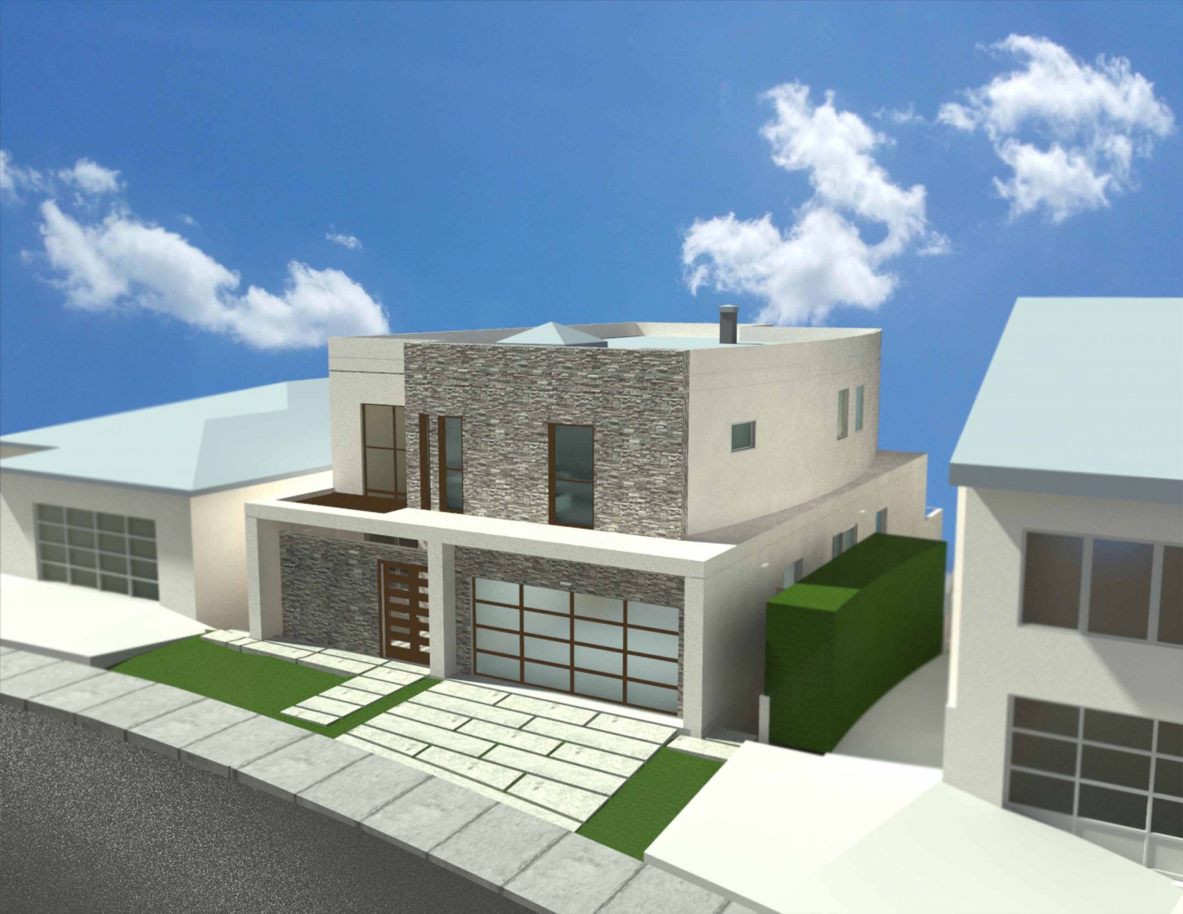









Client: Lei Shing Hong Limited
Services: Interiors for Chairman/Executive Suite
Location: Beijing, China
Status: Completed
With the balancing act of warm tone wood finishes, neutral color palette, exotic natural stone finishing, textured upholstery and accentuated copper hardware detailing, the design of this Chairman and Executive Suite evokes a comfortable yet timeless design that speaks to the guests that would appreciate an understated sophistication with subtle detailing that only an exclusive few would appreciate. For Executive Suite, a home- away-from-home feeling was the driving approach of the design. This sense of familiarity expresses most successfully in the executive suite at the garden level. With an open floor plan, and access to the garden, this suite is the ultimate oasis within a bustling city, where guest can feel like staying in an urban sanctuary
Photography by: Kerun Ip
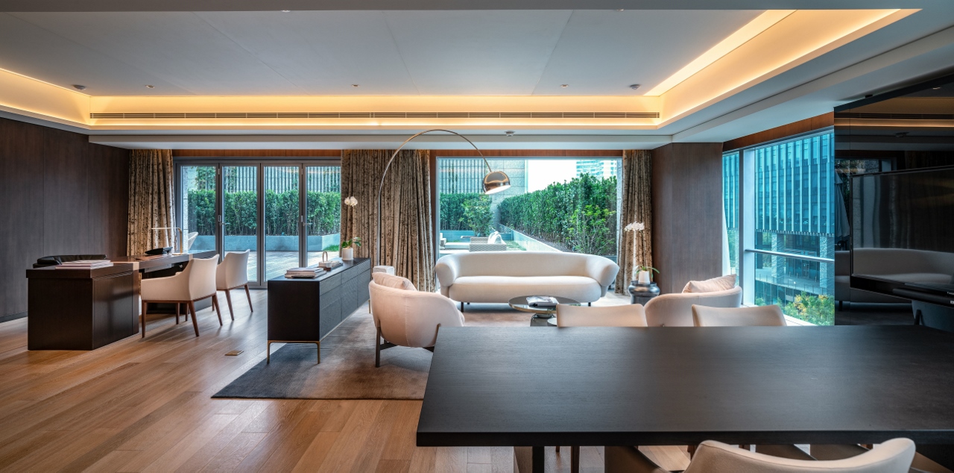
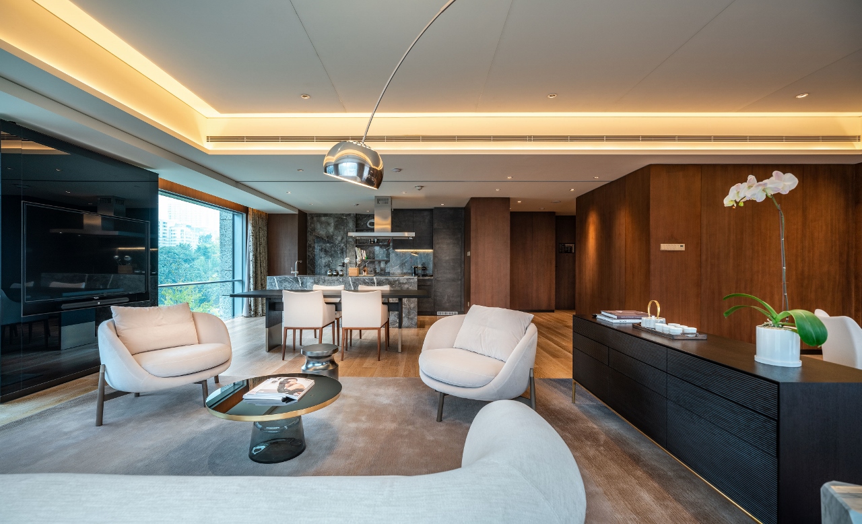
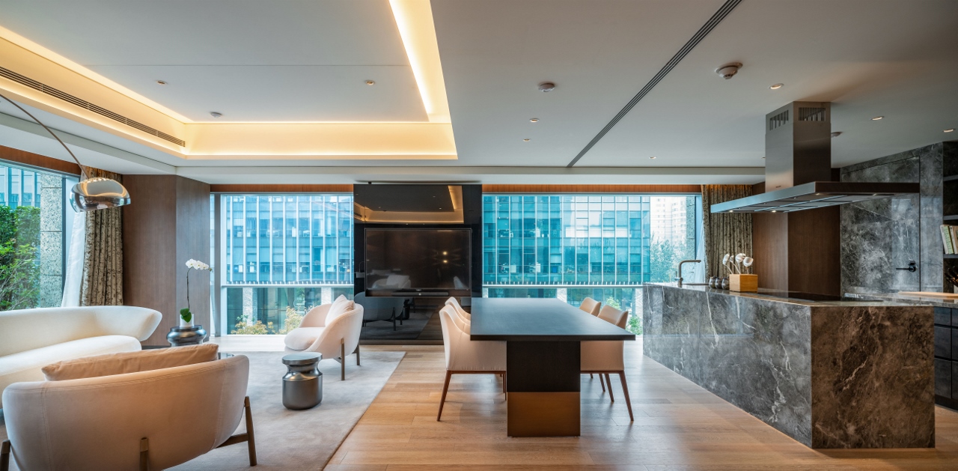
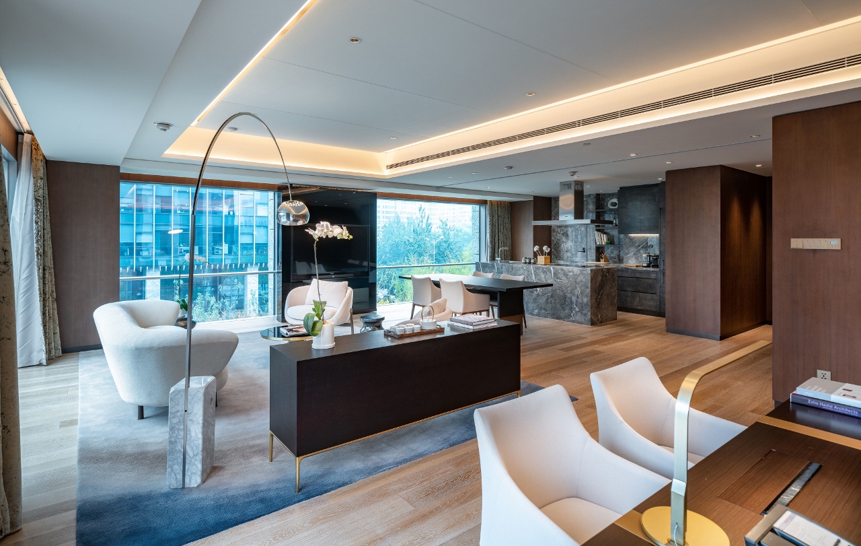
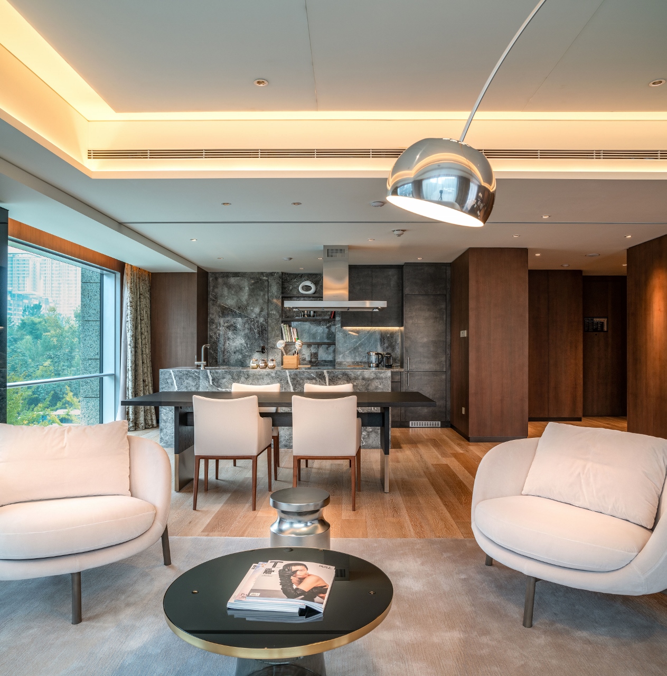
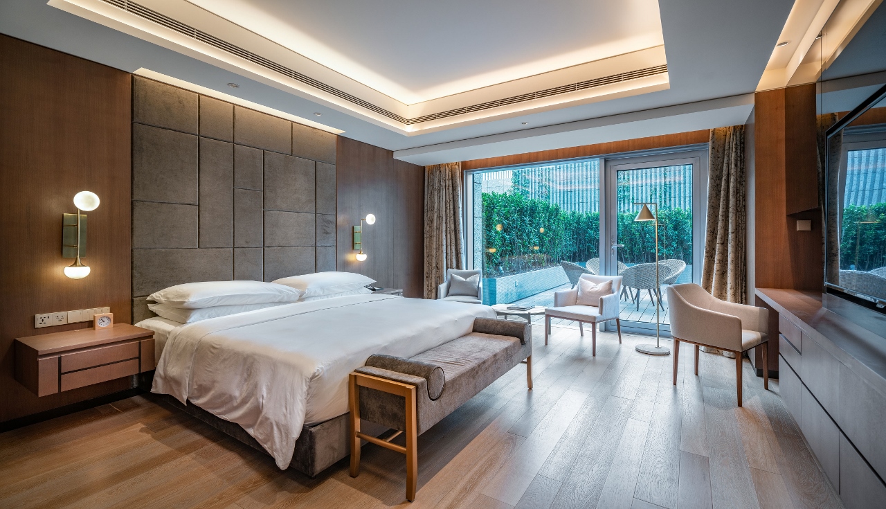
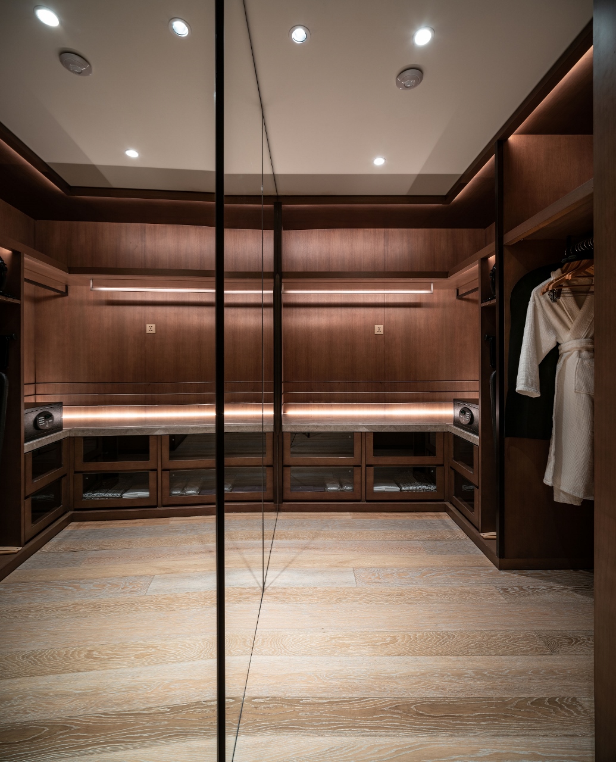
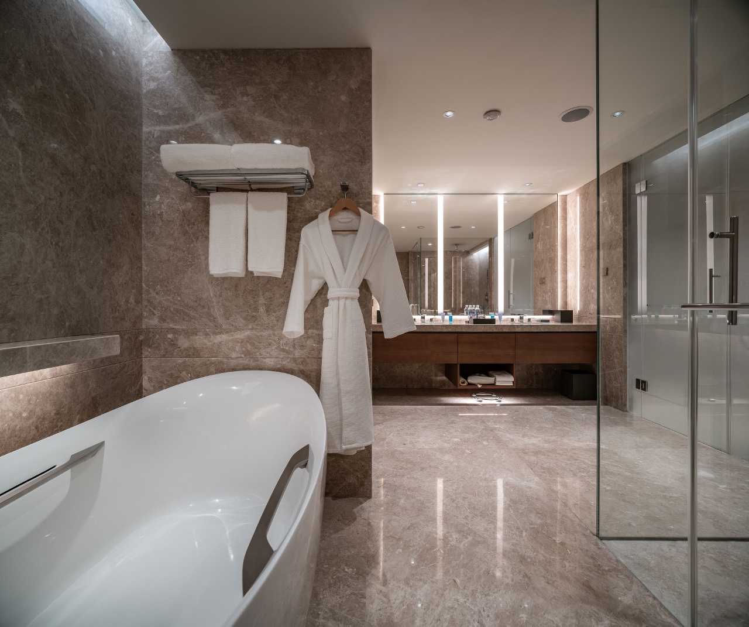









Client: Lei Shing Hong Limited
Services: Interiors for Chairman/Executive Suite
Location: Beijing, China
Status: Completed
With the balancing act of warm tone wood finishes, neutral color palette, exotic natural stone finishing, textured upholstery and accentuated copper hardware detailing, the design of this Chairman and Executive Suite evokes a comfortable yet timeless design that speaks to the guests that would appreciate an understated sophistication with subtle detailing that only an exclusive few would appreciate. For Executive Suite, a home- away-from-home feeling was the driving approach of the design. This sense of familiarity expresses most successfully in the executive suite at the garden level.
Photography by: Kerun Ip
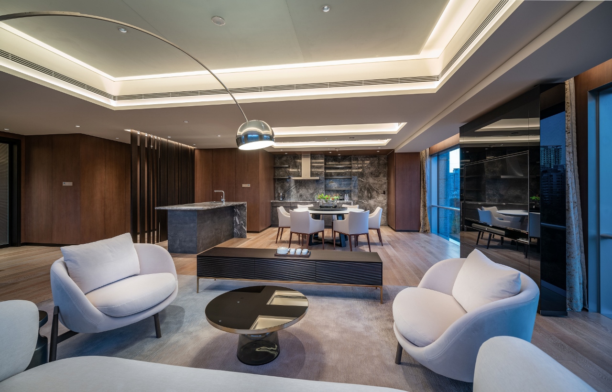
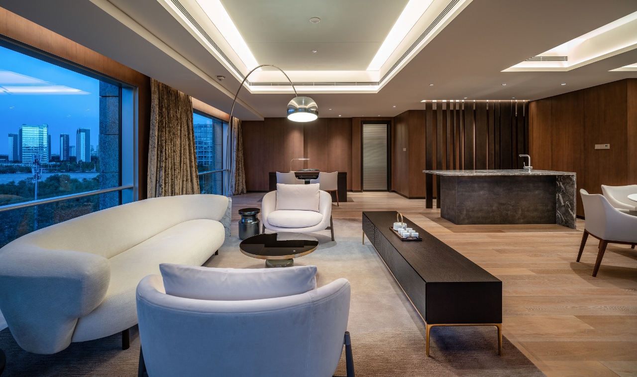
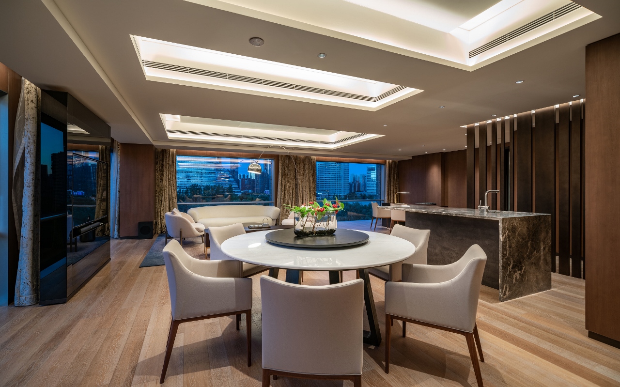
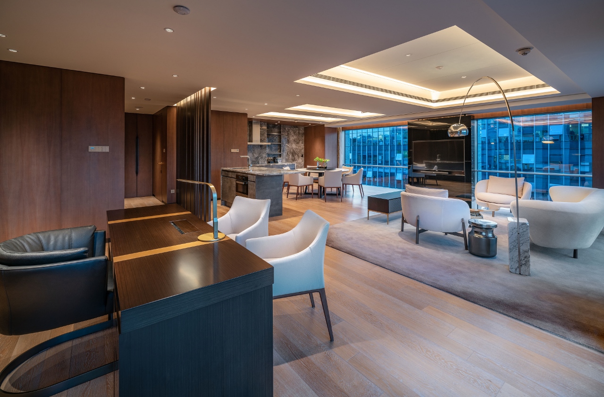
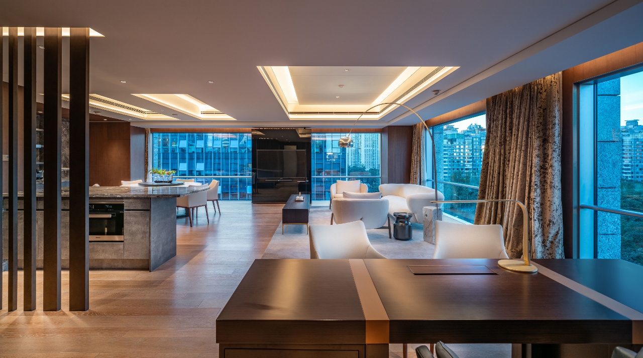
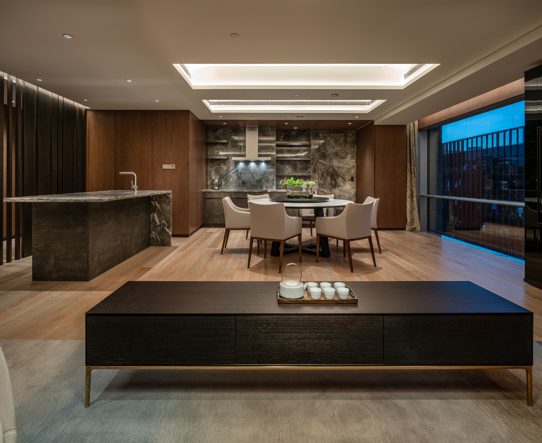
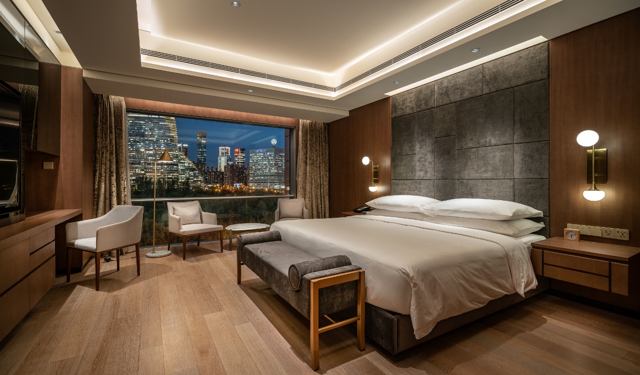
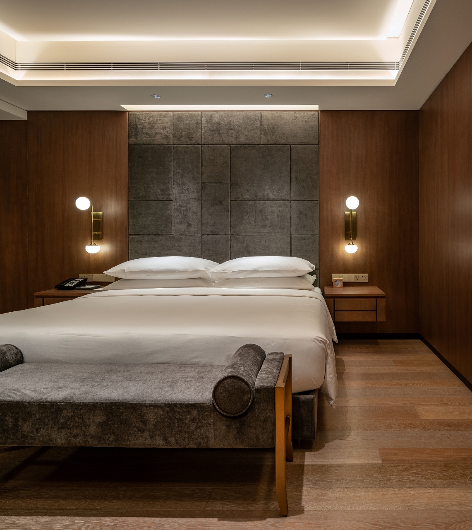
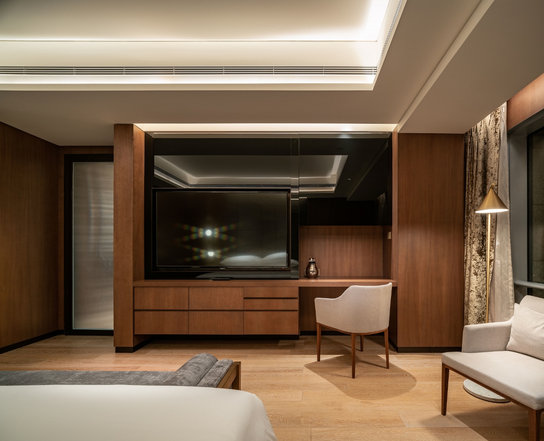
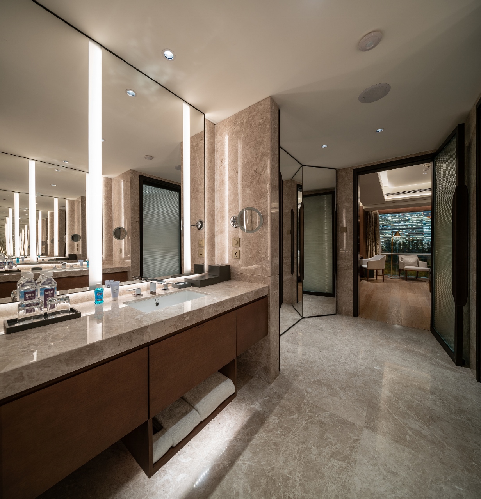
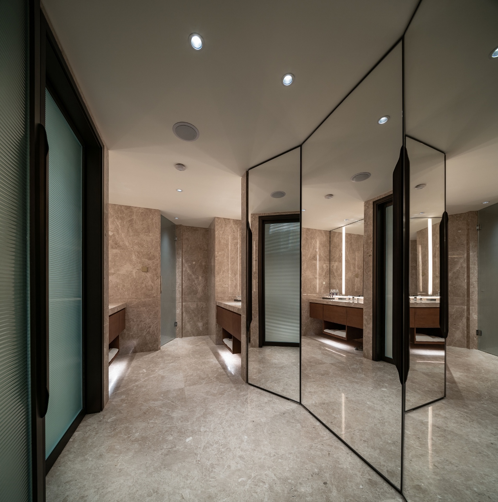
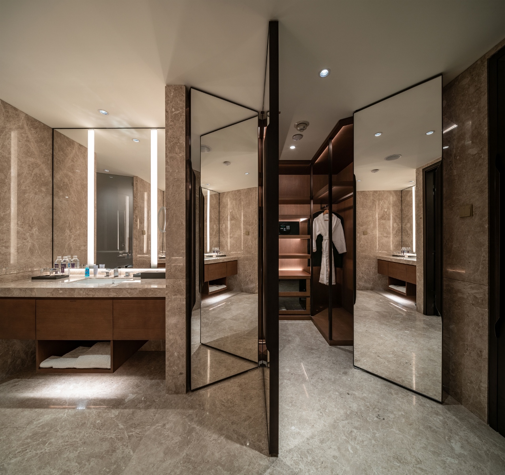
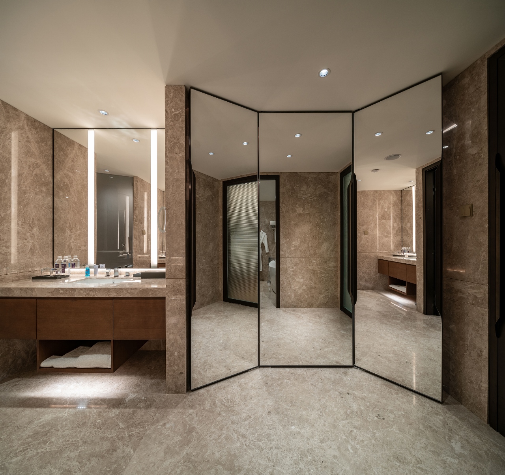
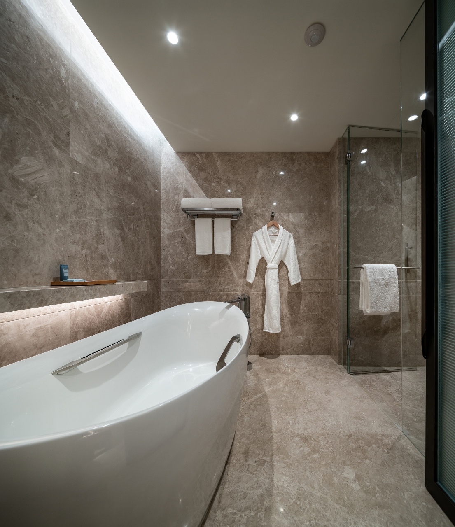
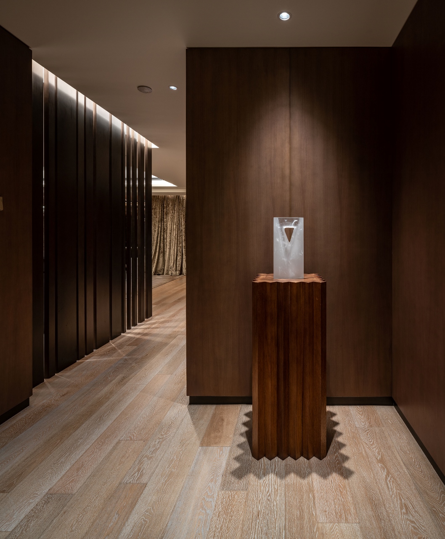
















Client: China Southwest Architectural Design and Research Institute Corp. Ltd.
Design Consultant to: Shenzhen Z&F Culture Construction Co., Ltd.
Services: Interiors Design Consultation
Location: Chengdu, China
Status: Completed
Team 7 International was the interior design consultant for Chengdu City Concert Hall. Working with the developer and construction firm, Team 7 International follow the local heritage closely to develop design language that bland seamless from the architecture into the interior spaces. Element of Armory design was used throughout the Public Space design, while the small theater with emphasis of an organ as the main focus of the space was decorated with jewelry design element to enrich the audience overall experience.
Renderings Provided by: Z&F Culture Construction Co., Ltd.
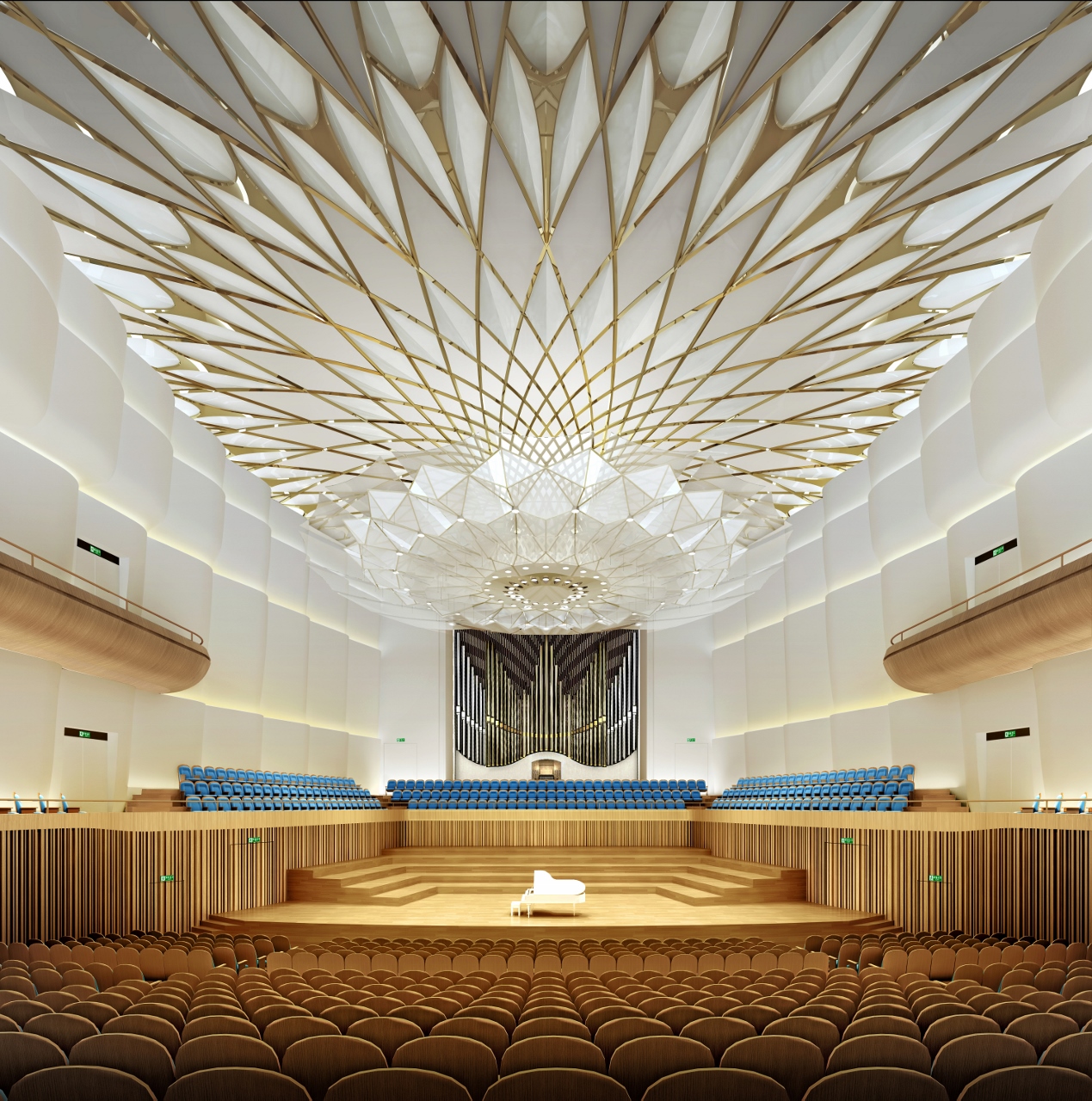
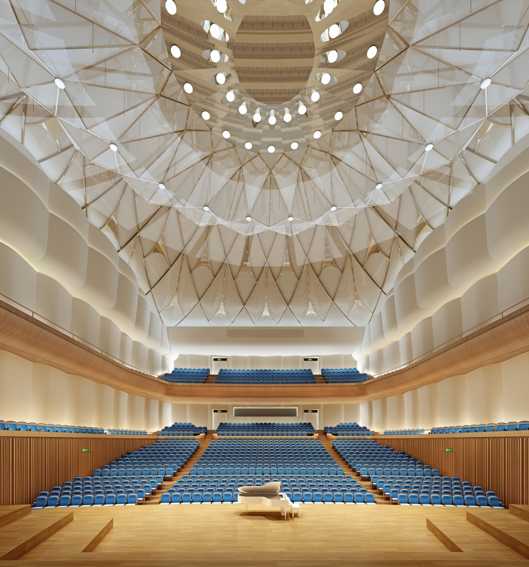
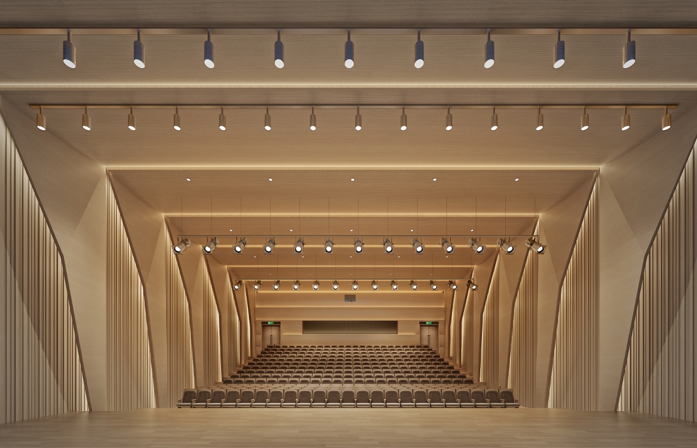
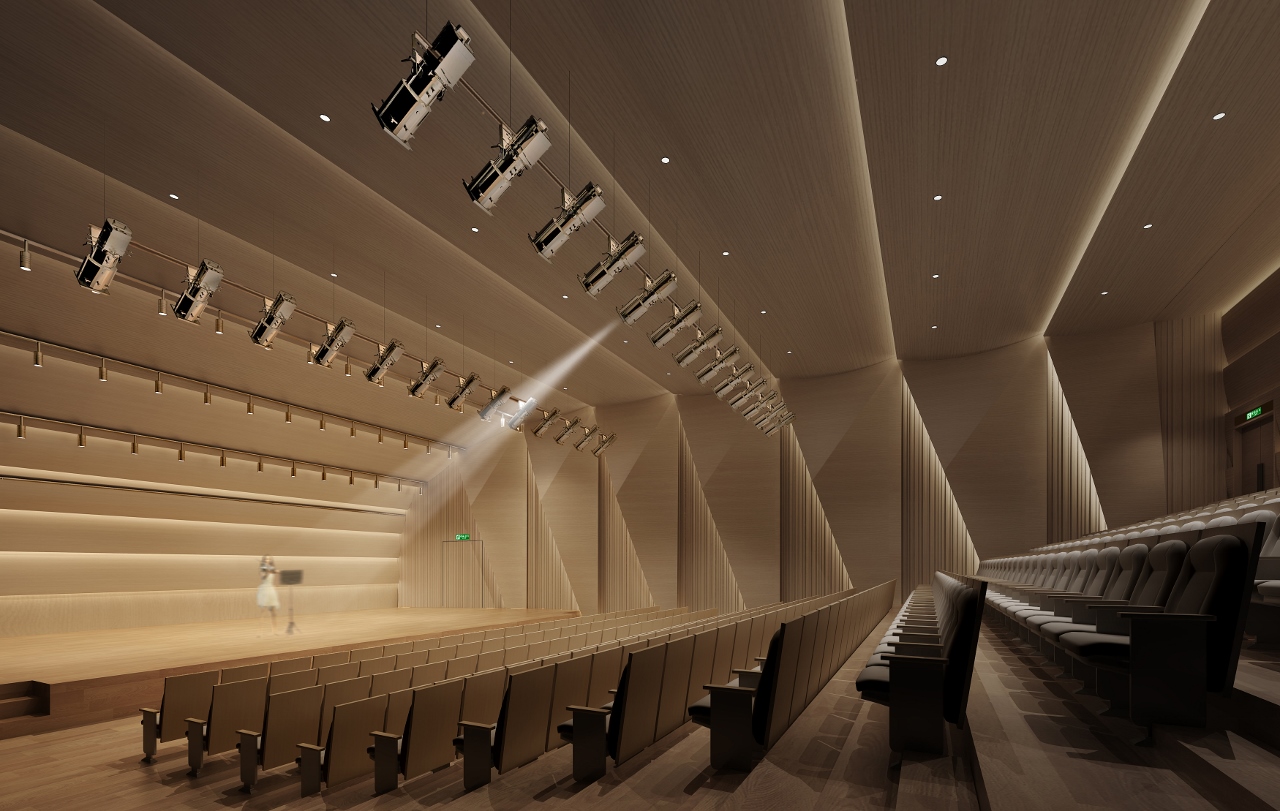
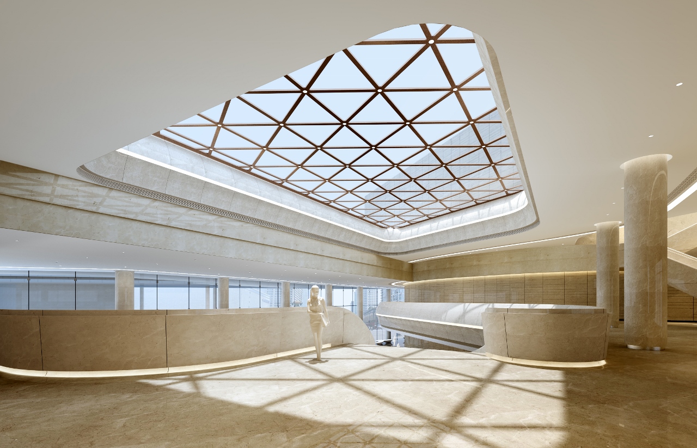
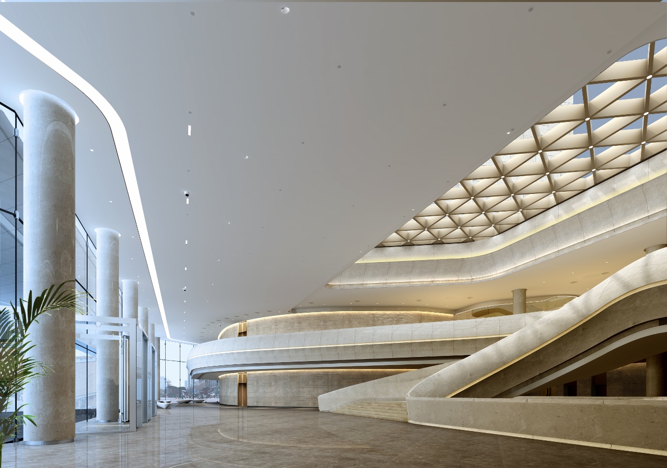
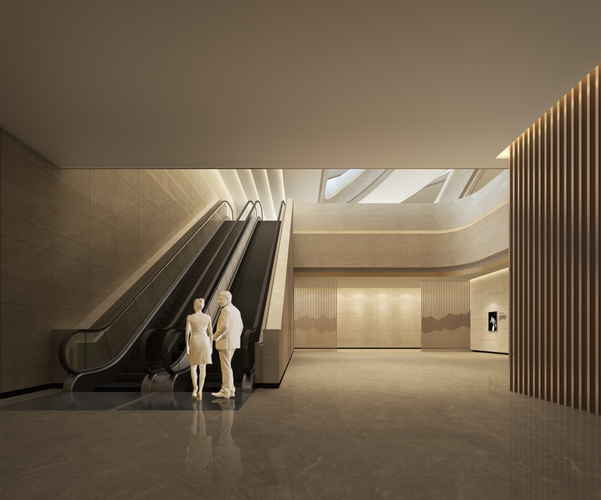
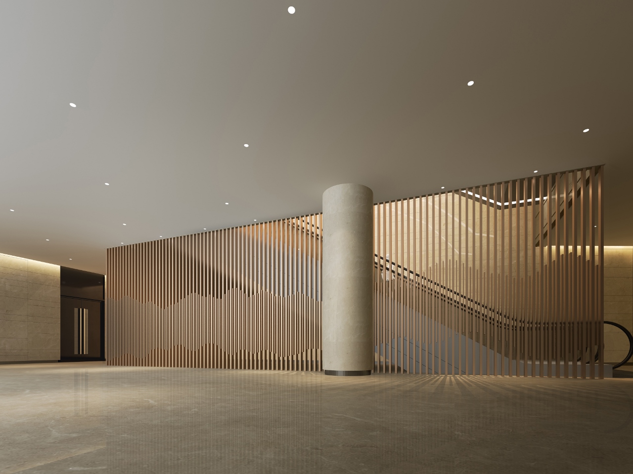
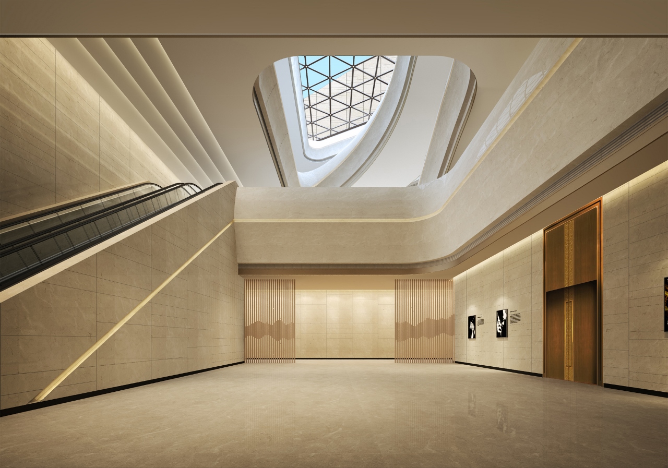
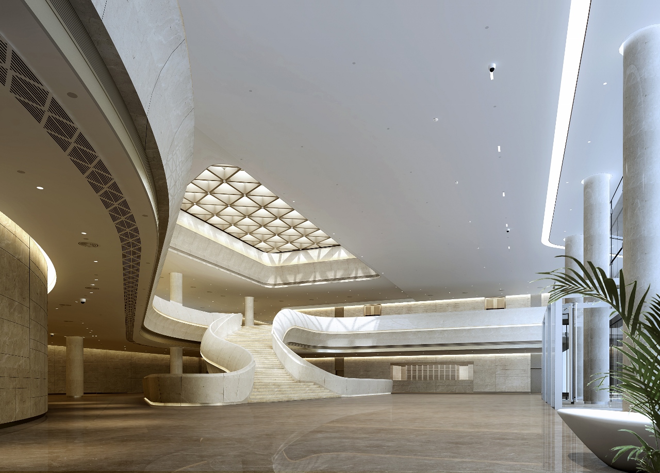
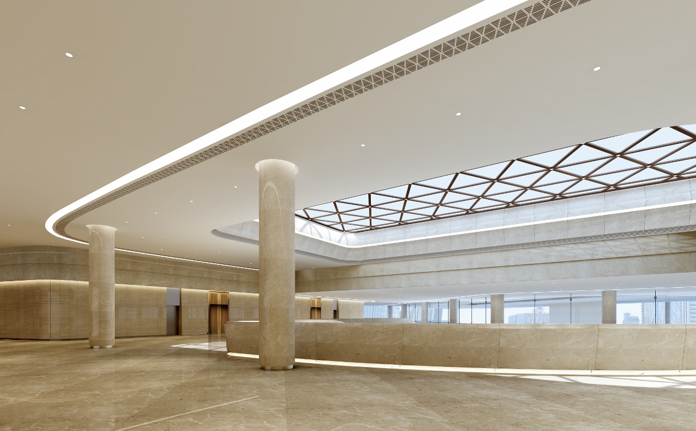
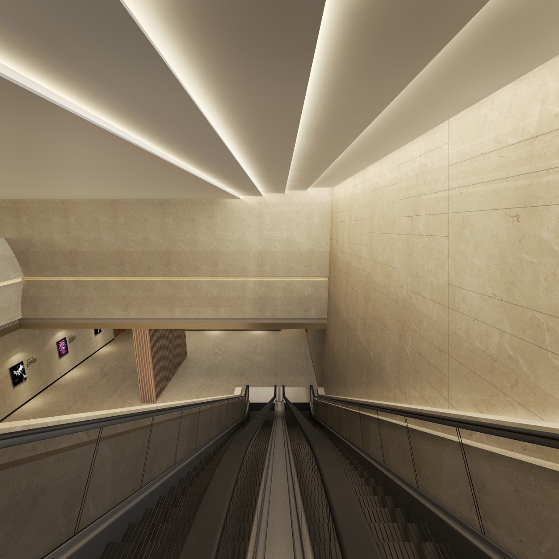
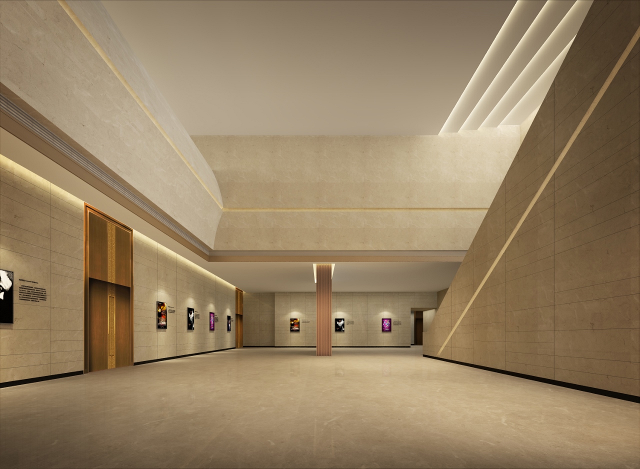
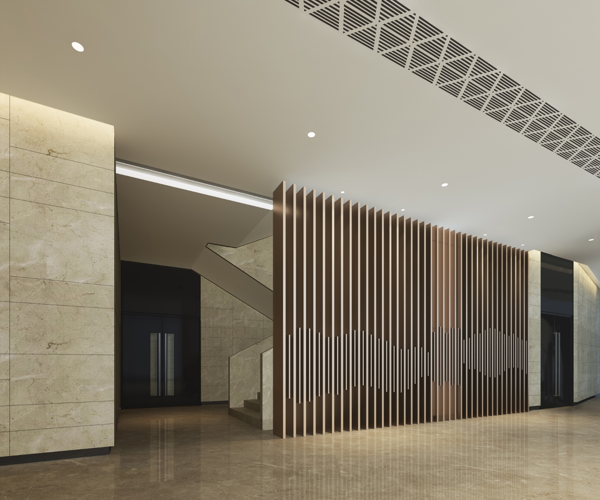















Client: Peking University & Moscow State University
Design Consultant to: Shenzhen Z&F Culture Construction Co., Ltd.
Services: Interiors Design Consultation
Location: Shenzhen, China
Status: Design Competition
Team 7 was commissioned by the builder developer to provide interior design concept for the major public area for the Beijing Moscow University, Shenzhen Campus. With reference and elements derived from poetry, calligraphy, painting in relationships with academic aspect, our interior design calls for a poetic interpretation from artistic form for the grand lobby spaces to the more intimate library space Taoism concepts are also injected into the design to achieve an overall calm yet intellectual surrounding for the University.
Renderings Provided by: Z&F Culture Construction Co., Ltd
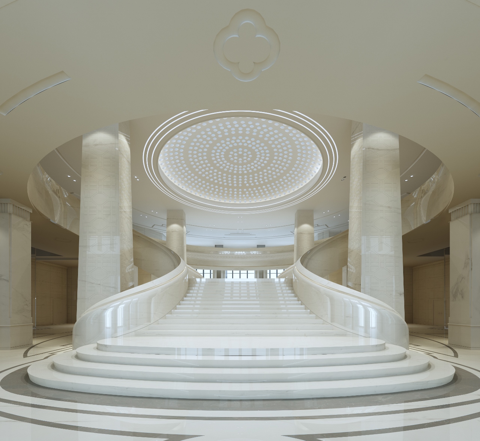
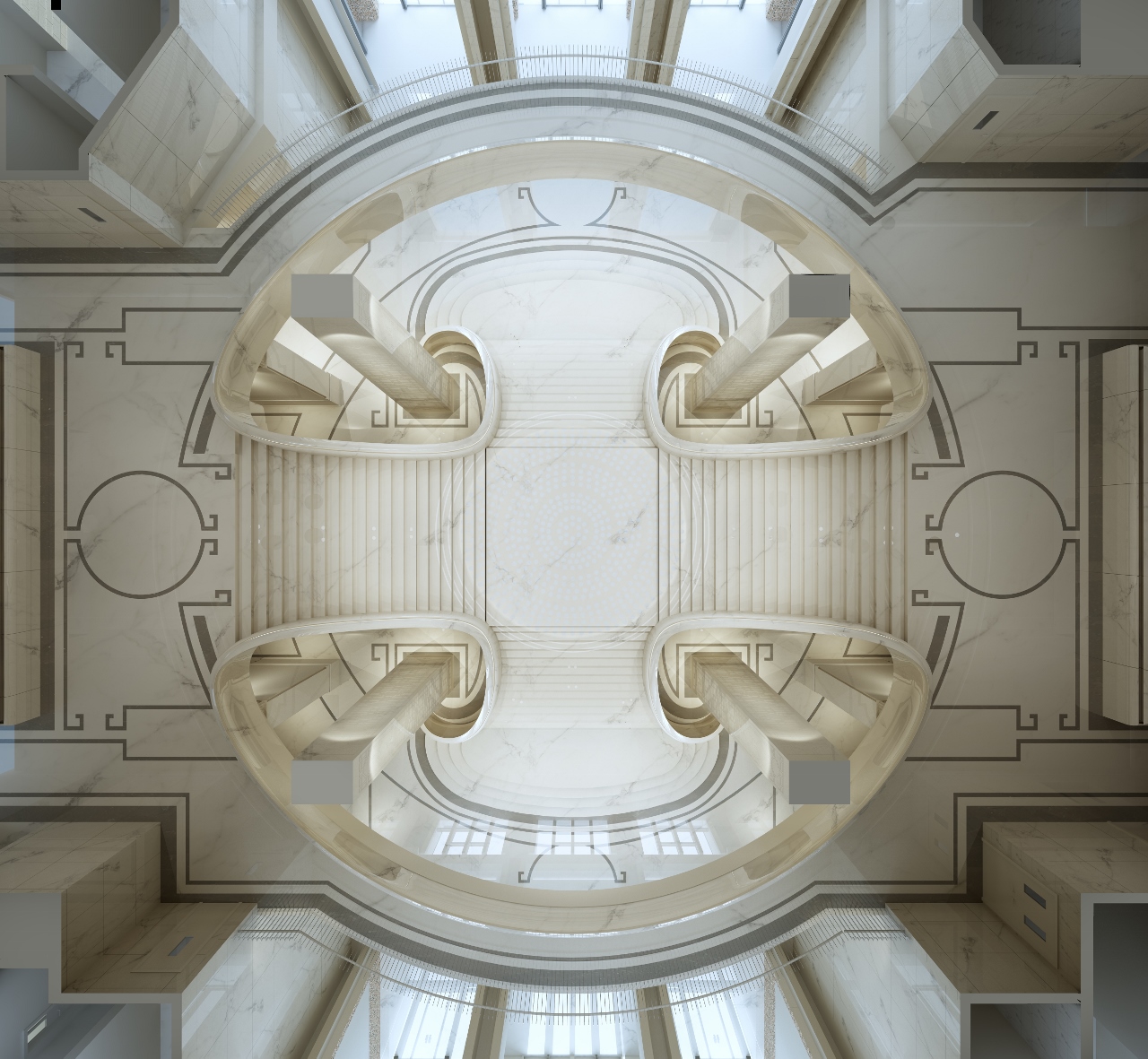
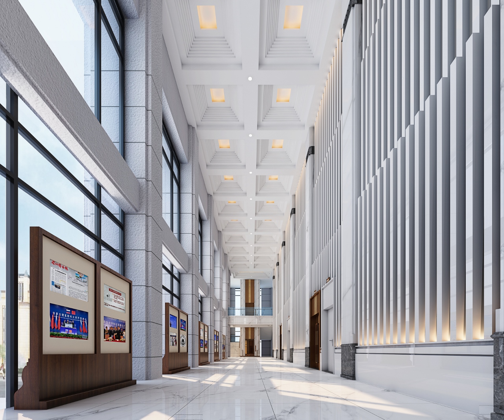
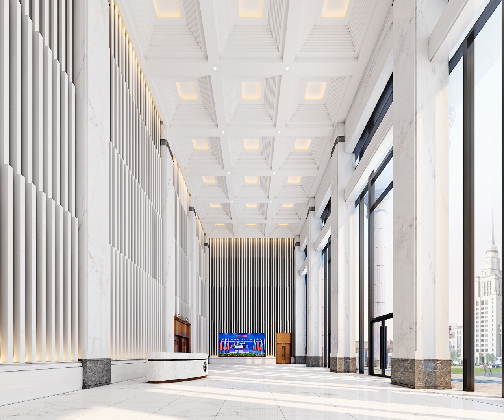
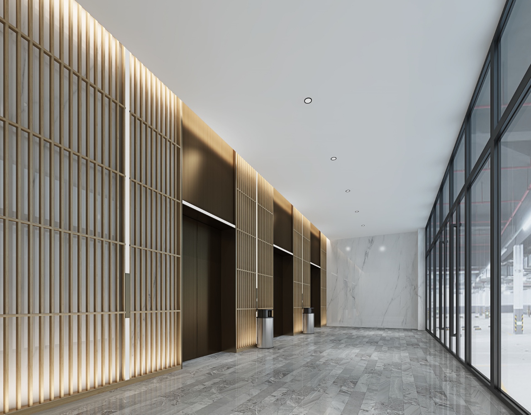
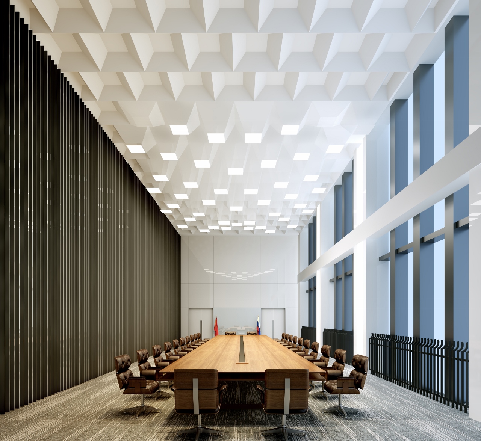
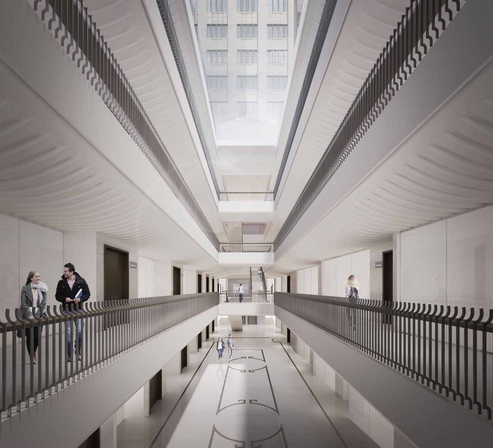
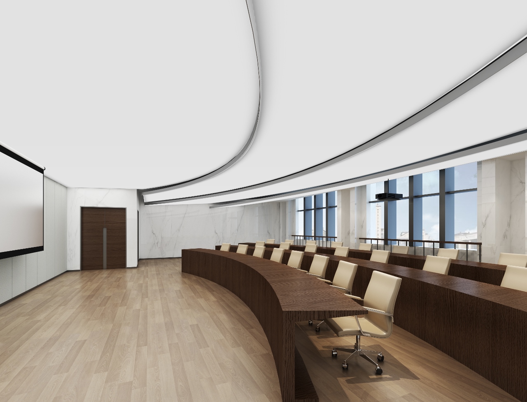
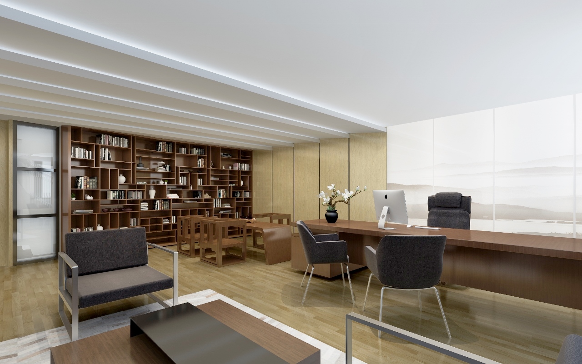
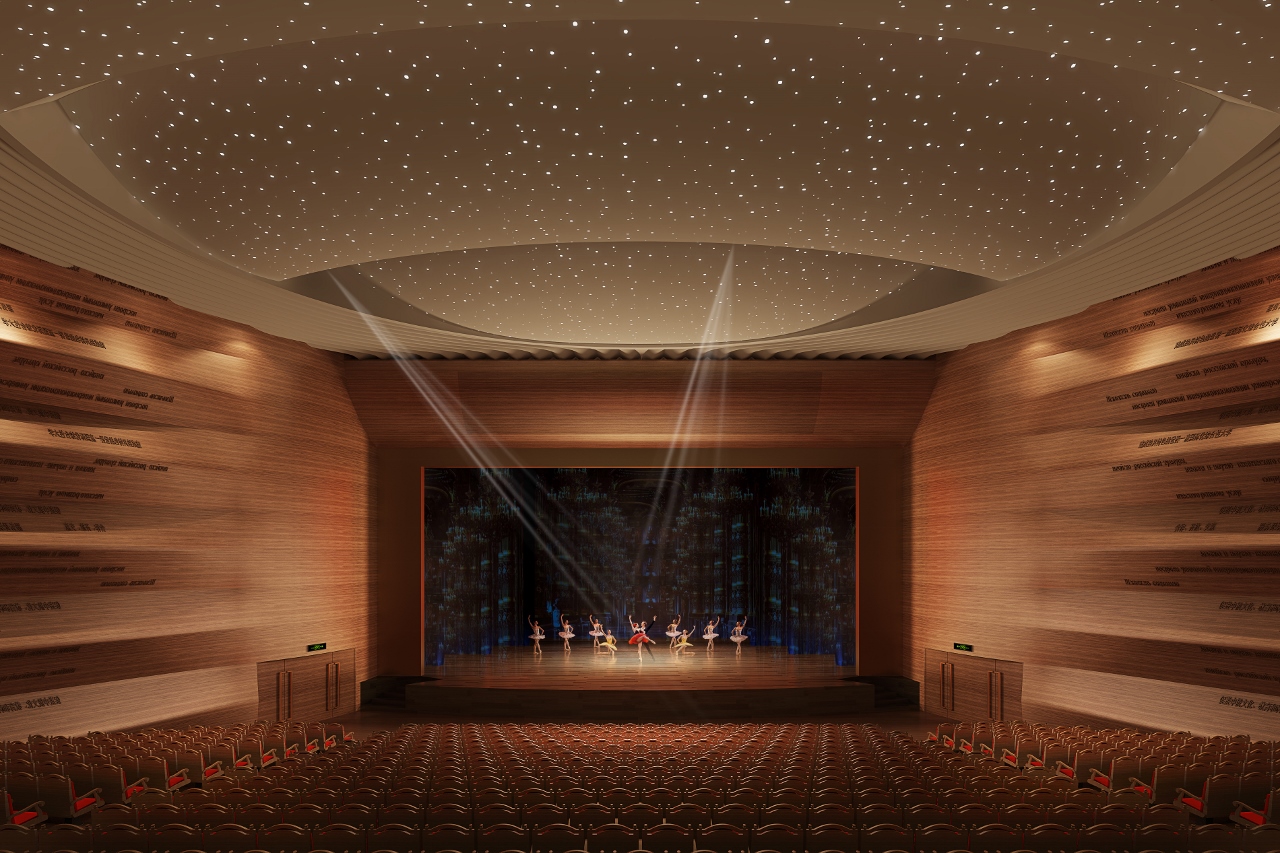
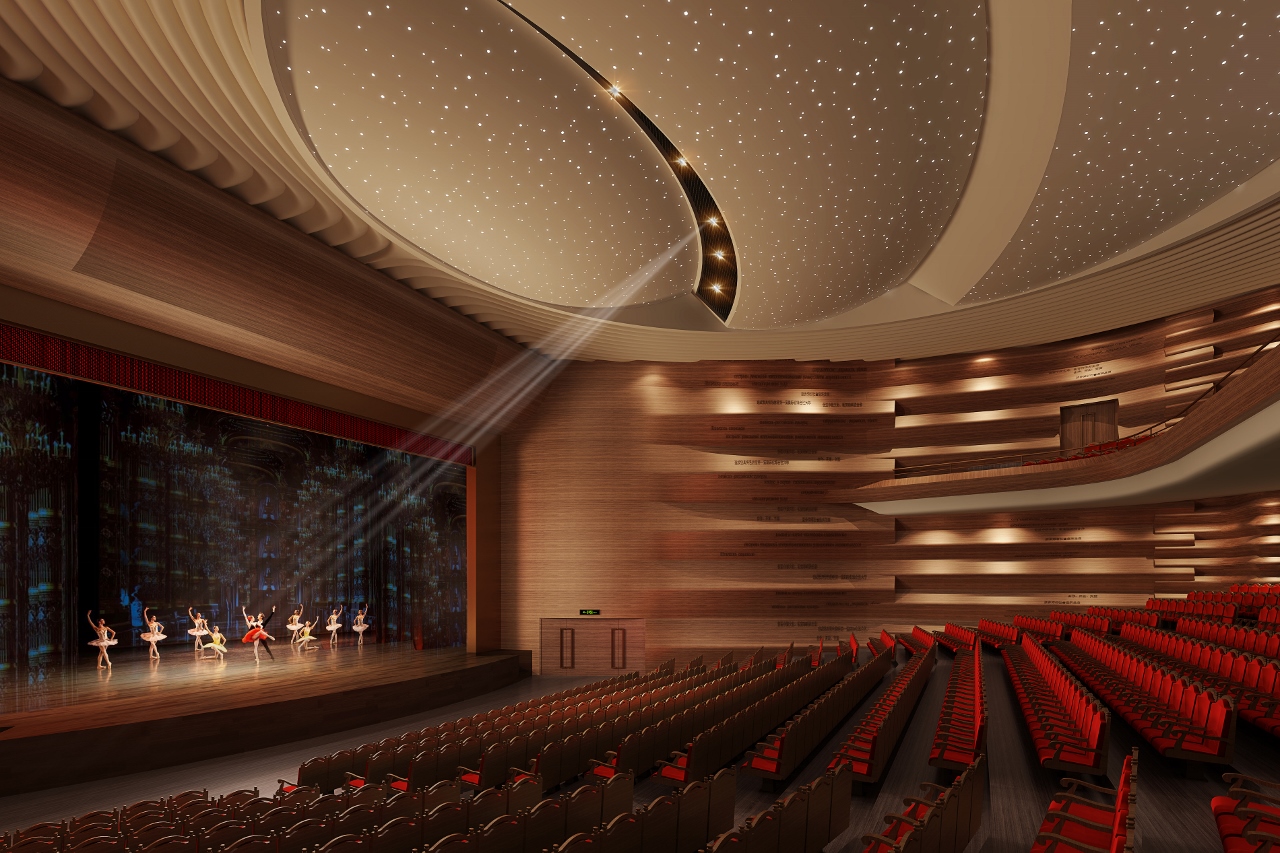
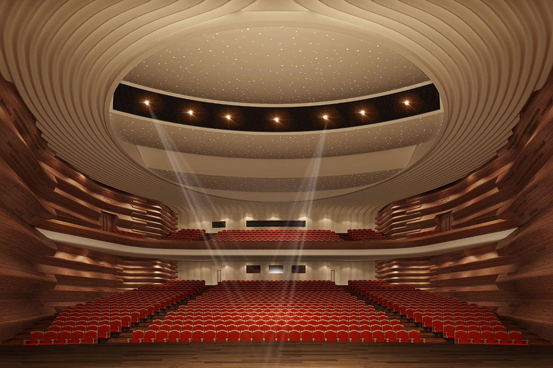
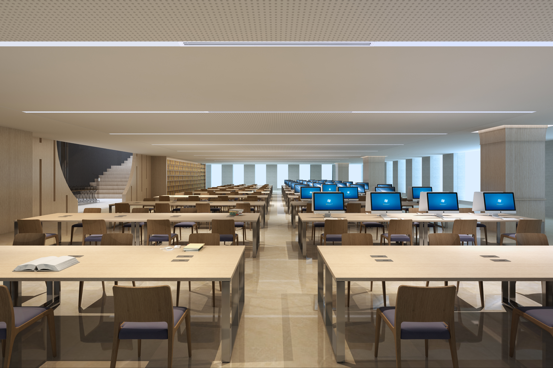
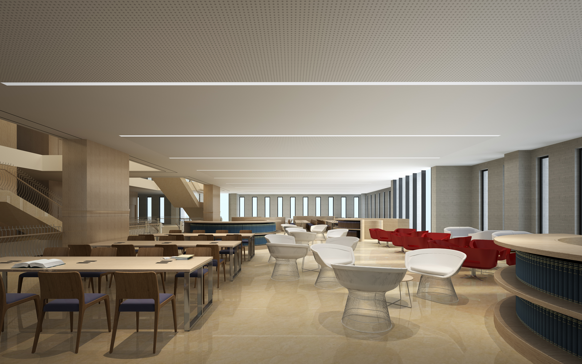
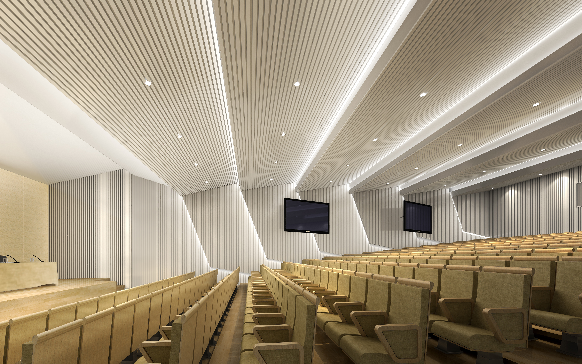
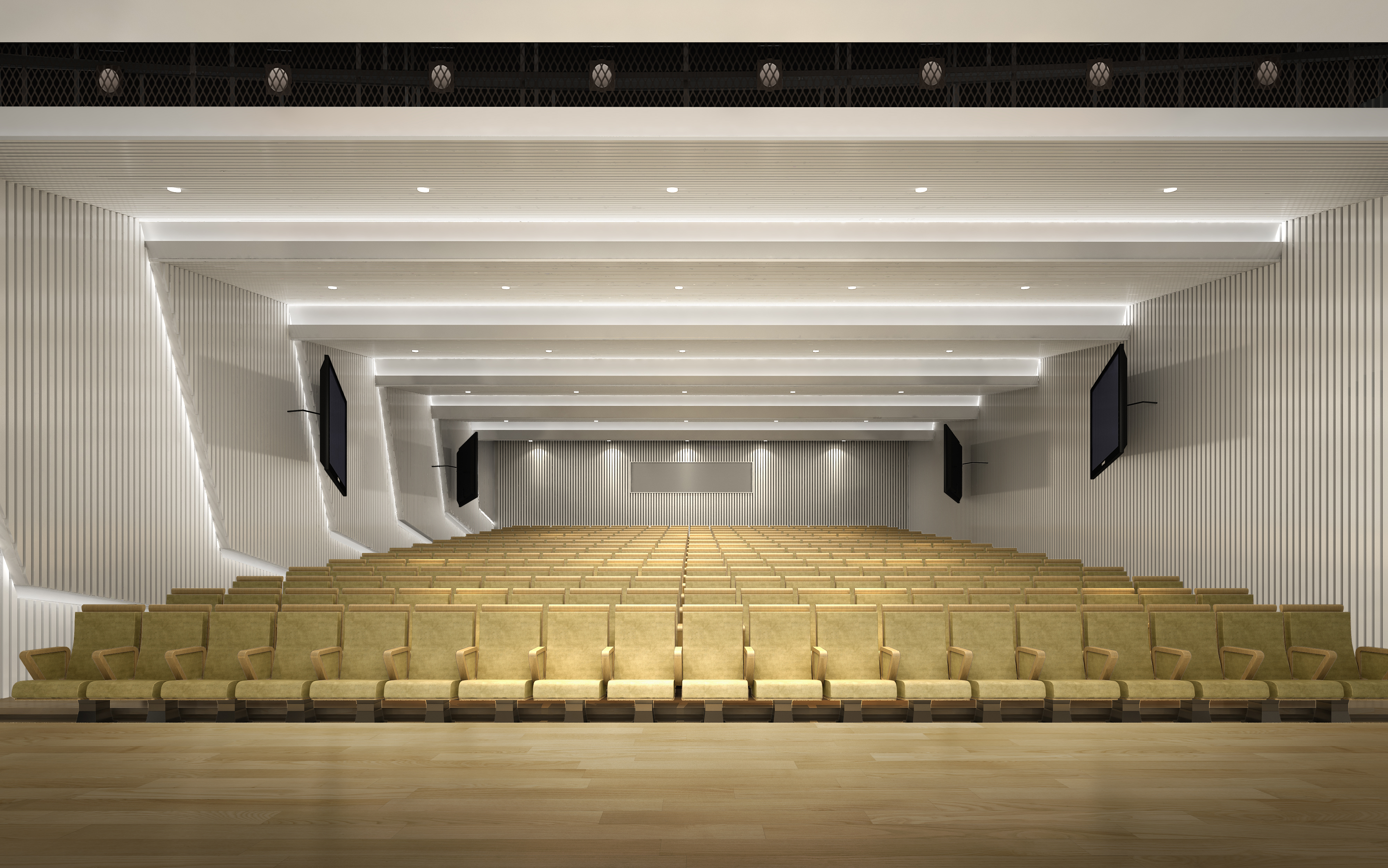
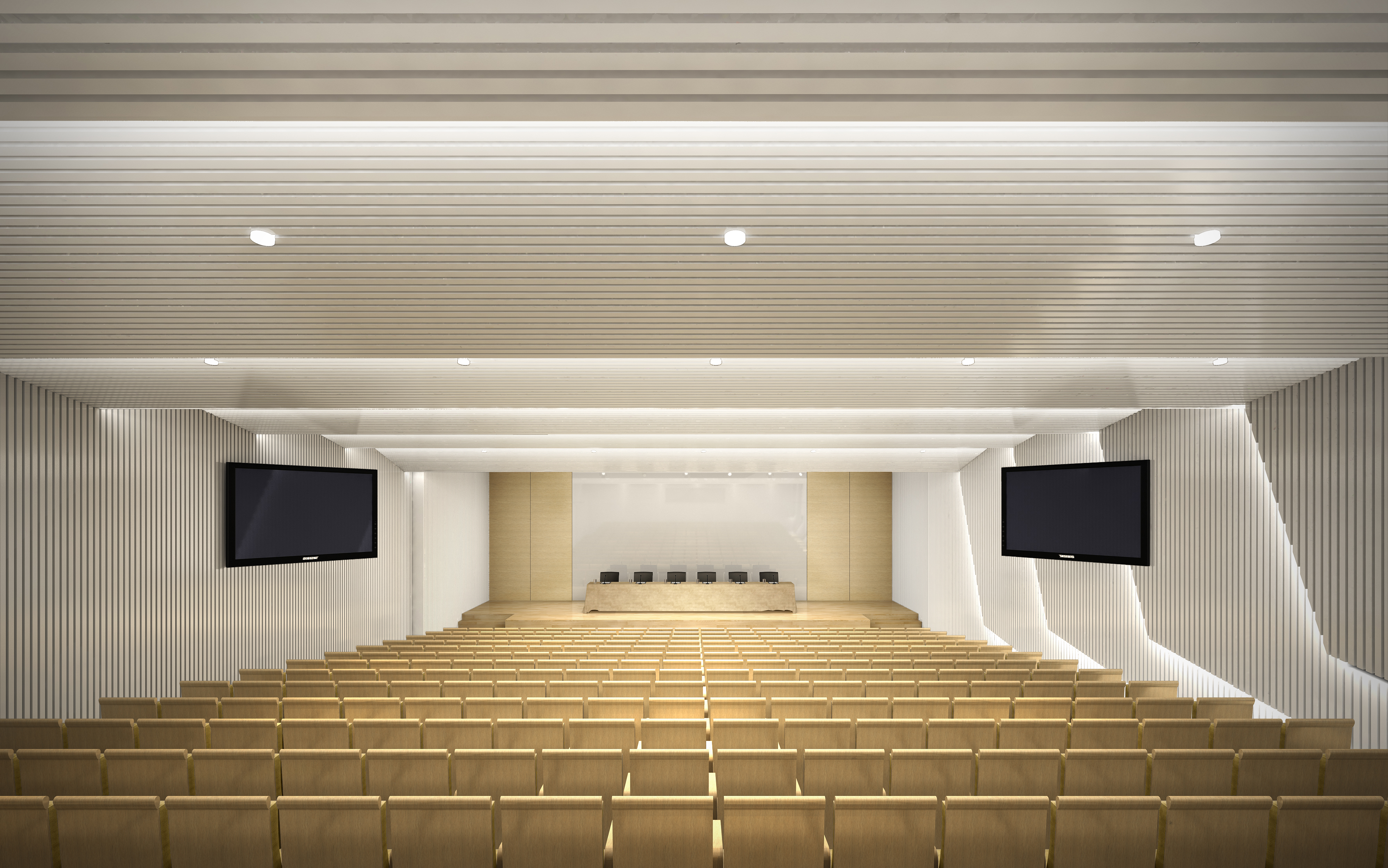
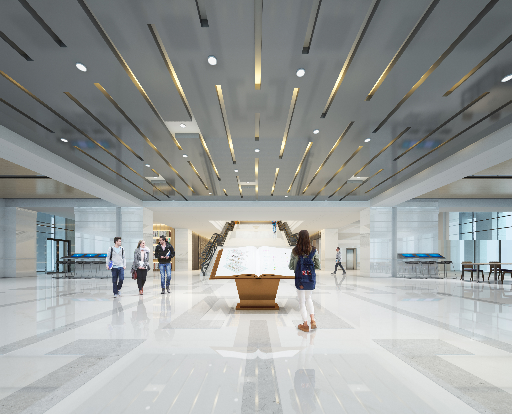
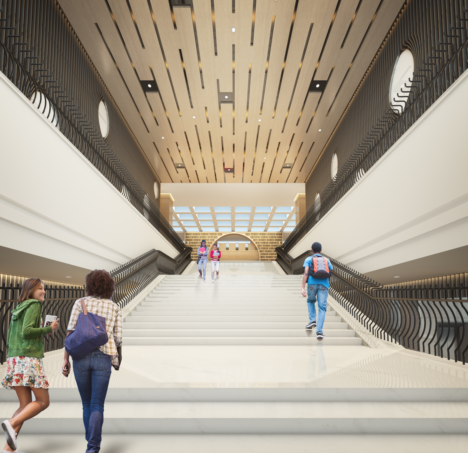
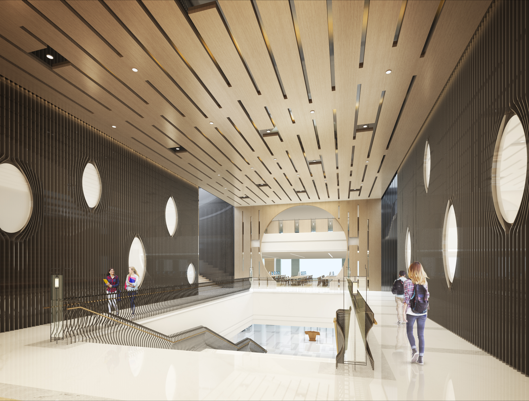


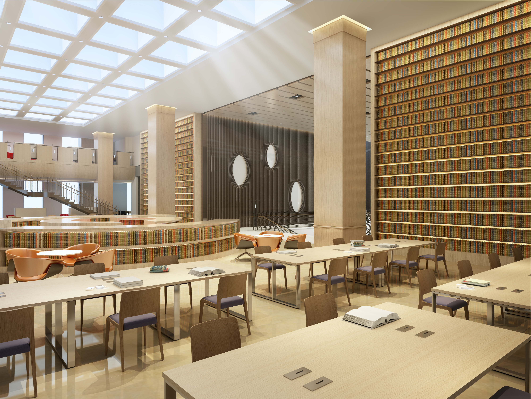
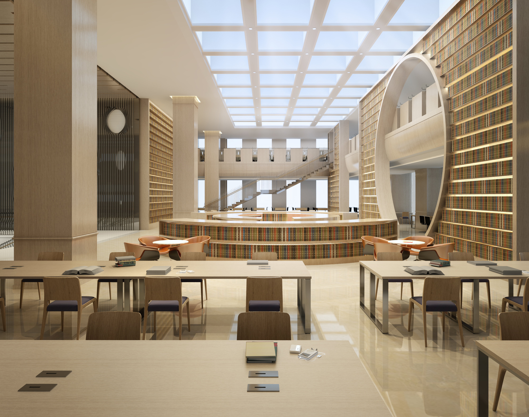

























Client: University of Chengdu
Design Consultant to: Shenzhen Z&F Culture Construction Co., Ltd.
Services: Interiors Design Consultation
Location: Chengdu, China
Status: Design Competition
A joint venture competition with Z&F Culture Construction, as the new campus for the University of Chengdu in collaboration with ASEAN concept in mind. Connecting the ASEAN in a body of water, as the earth is all connected by ocean. The Lobby is the symbol of the ASEAN idea, the centroid where everything is generated from. Everything is floating within the space, floor finishes are in ripple pattern (same stone but with polish and hone finishes interplay with subtle ring pattern), and ceiling echoes the floor’s ripple effect with the use of LED strip to create a continuous and never ending radial feeling. The feature wall at the auditorium lobby wall is the focal point of the entire structure. The floating ribbon pass through ocean and travel through the sky to connects one end of the lobby to another, symbolizing the connectivity between all the ASEAN countries. The ribbons materials are wooden/ bamboo strips creating ridges and valley mimicking the terrain among all the countries, the materials used are the common building materials among all the countries and are the linkage of them all. Hint of Chinese traditional design motif are employed on the wall, traditional relief wave pattern.
Renderings Provided by: Z&F Culture Construction Co., Ltd.
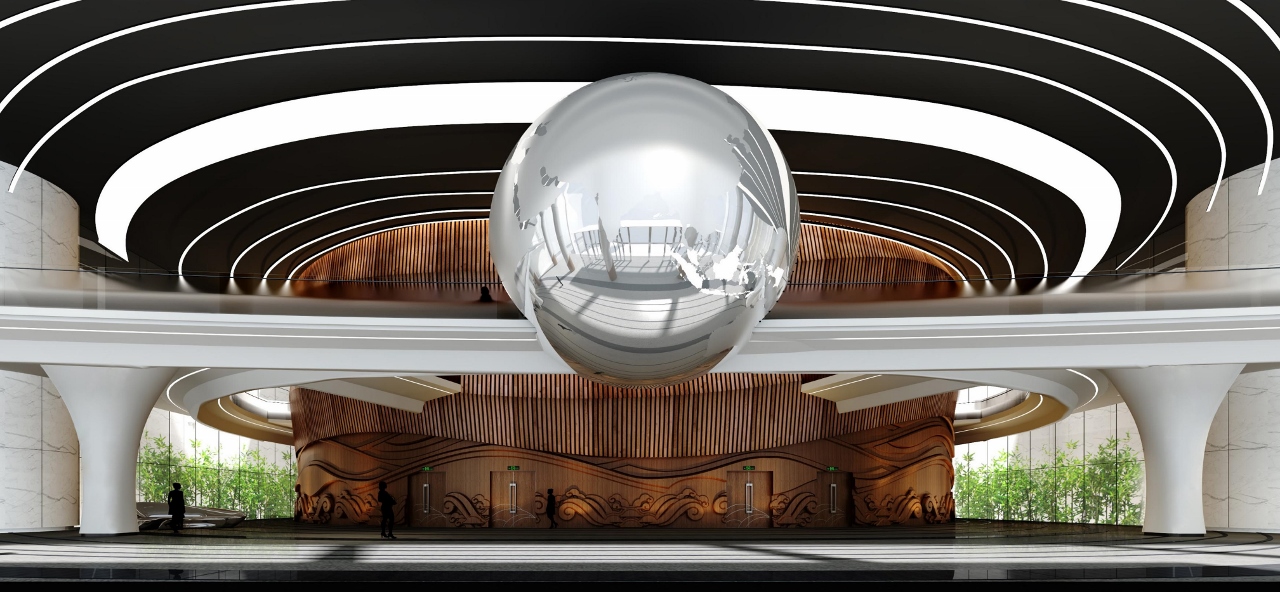
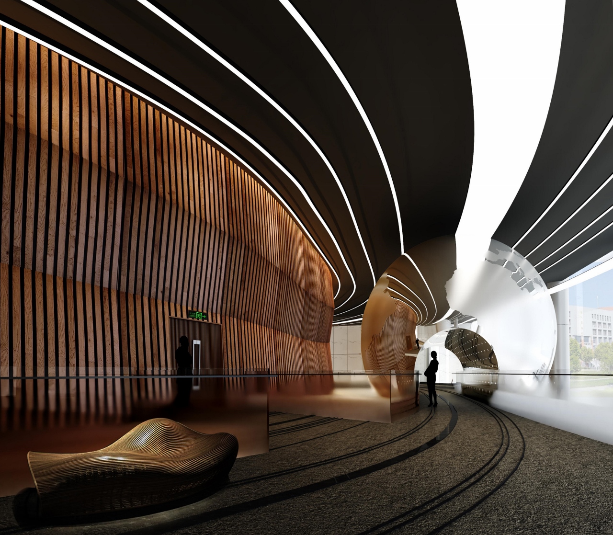
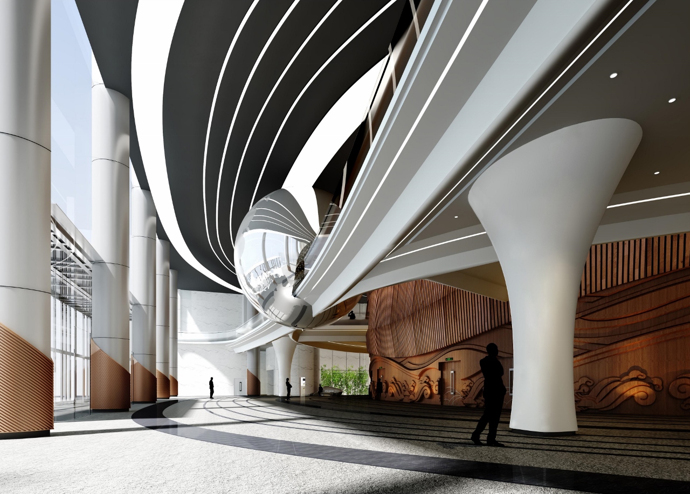
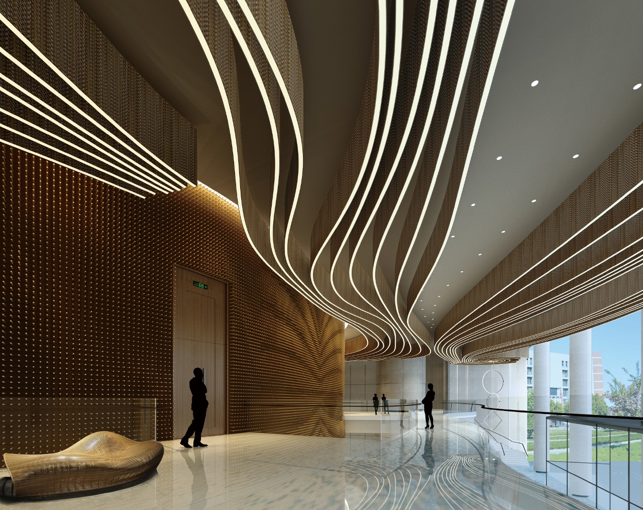
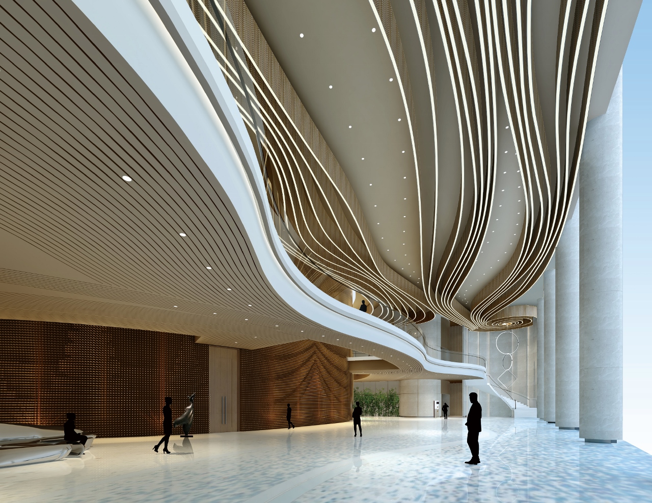
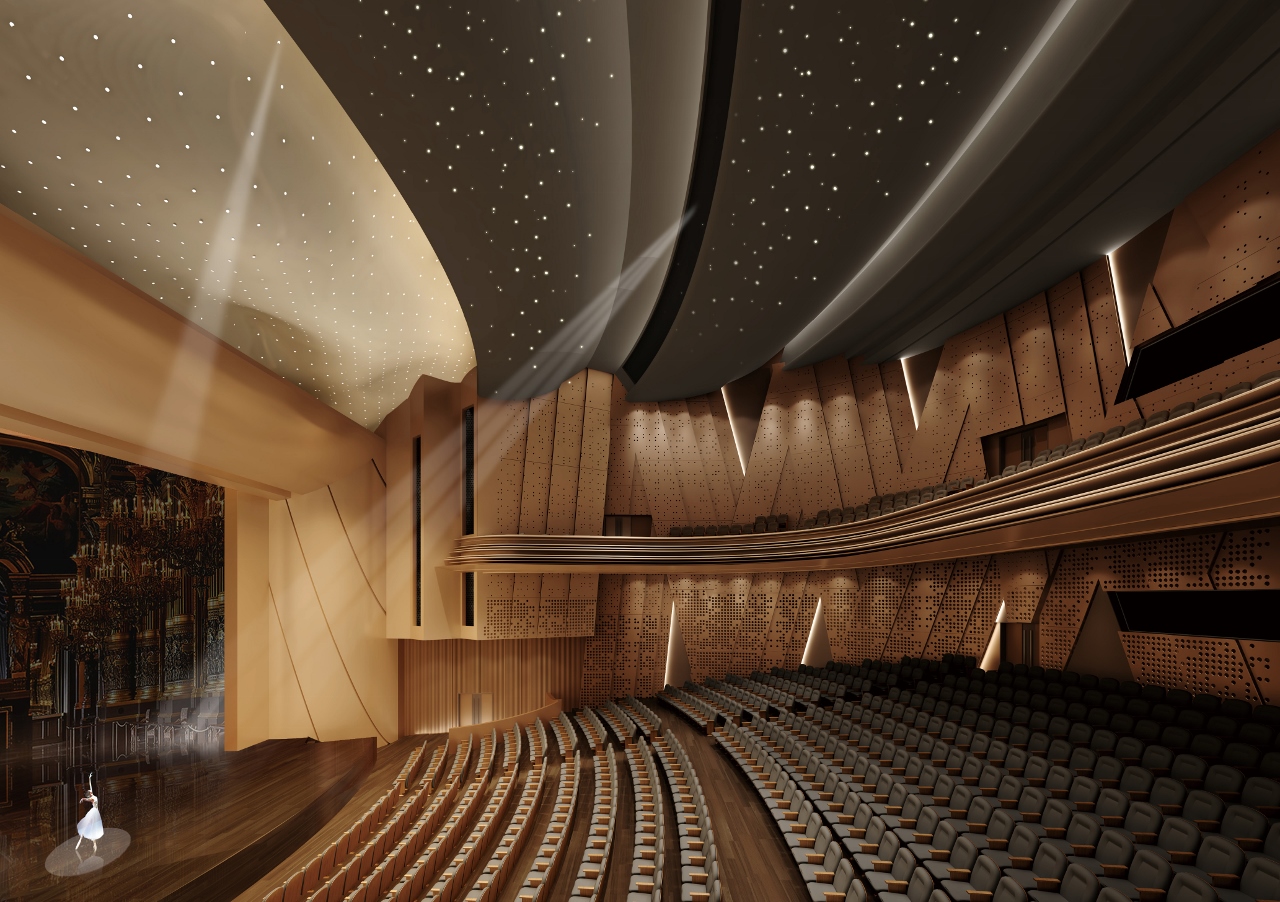
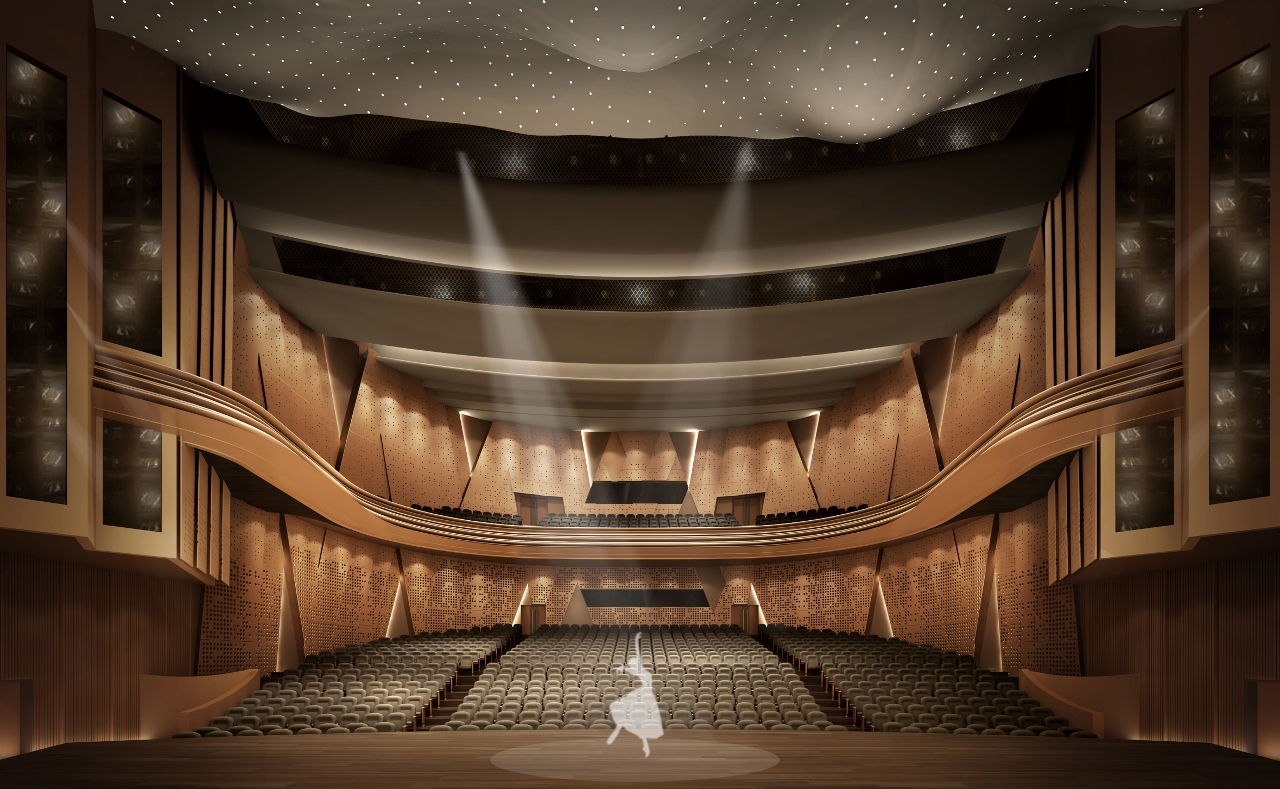
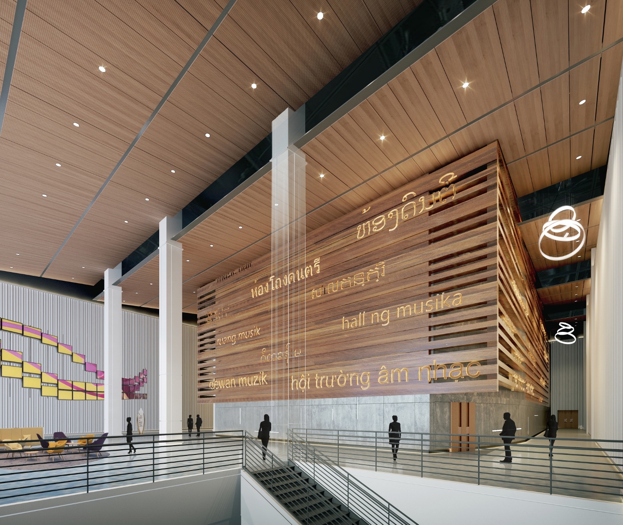
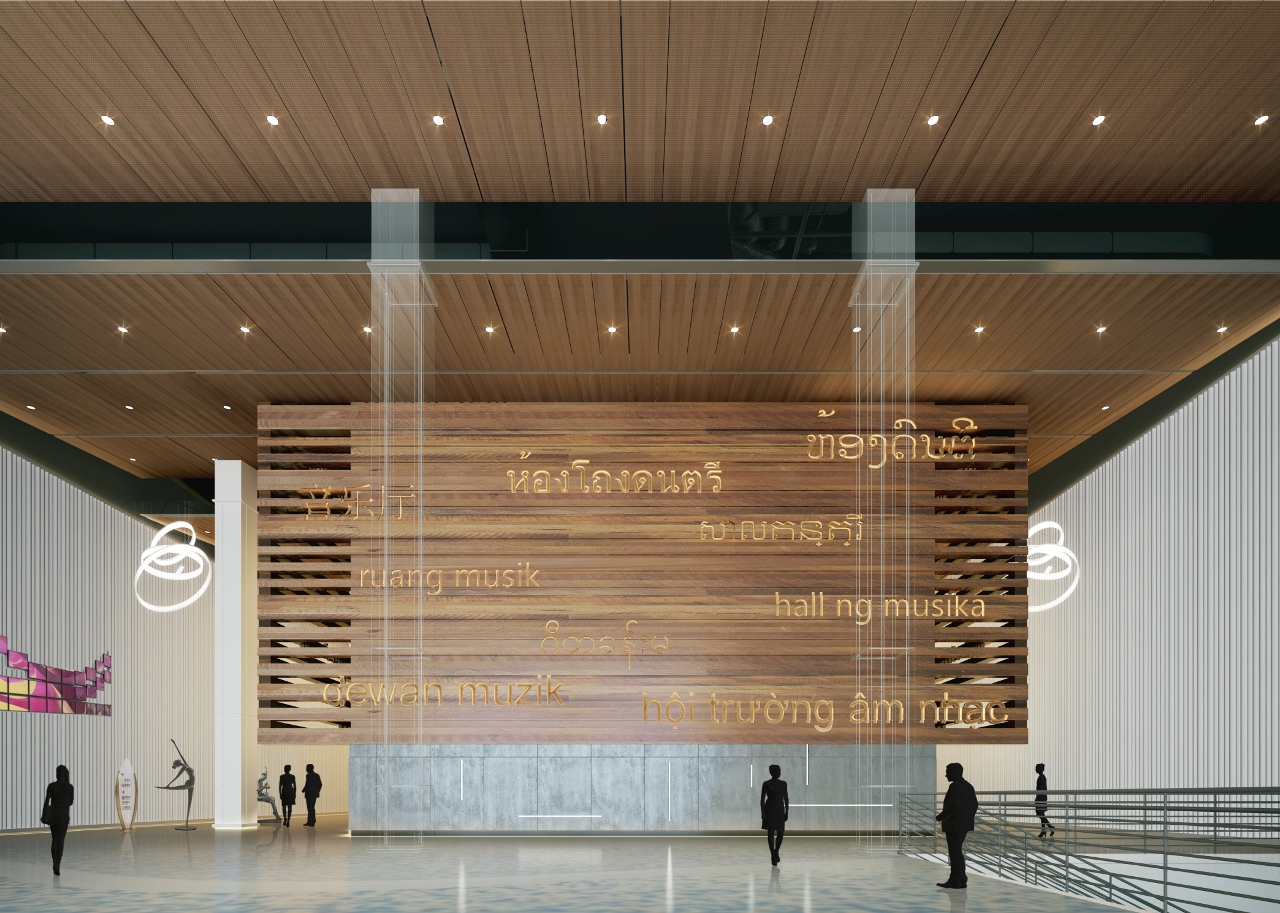
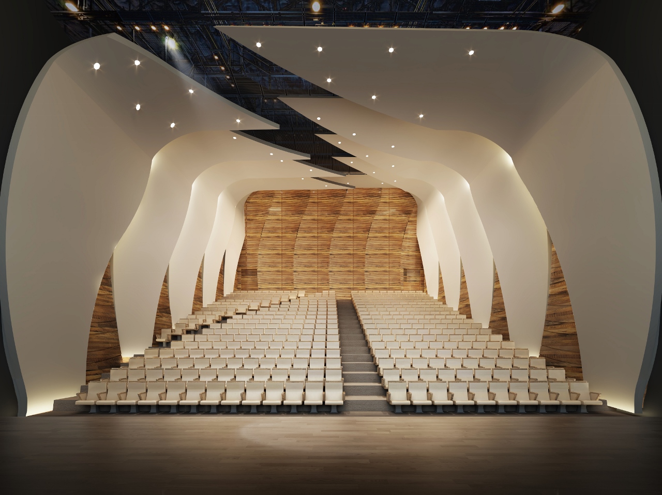
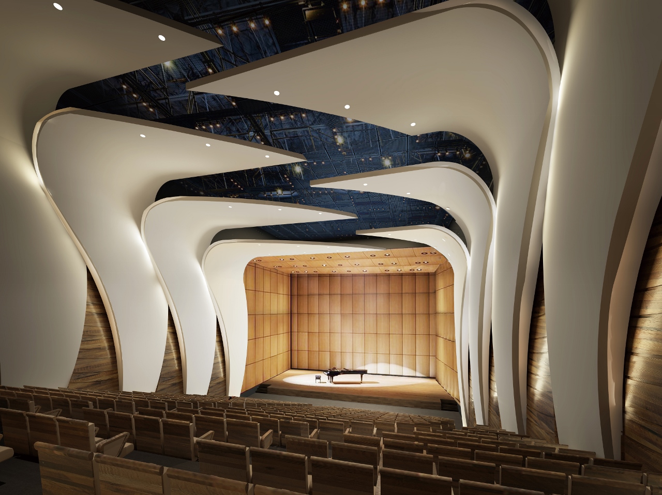
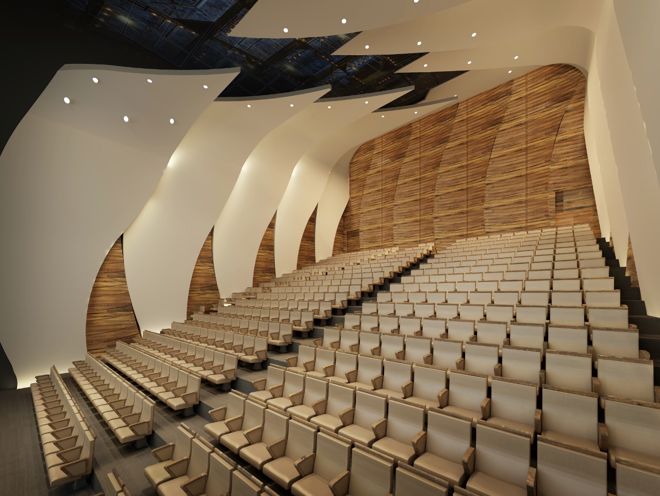
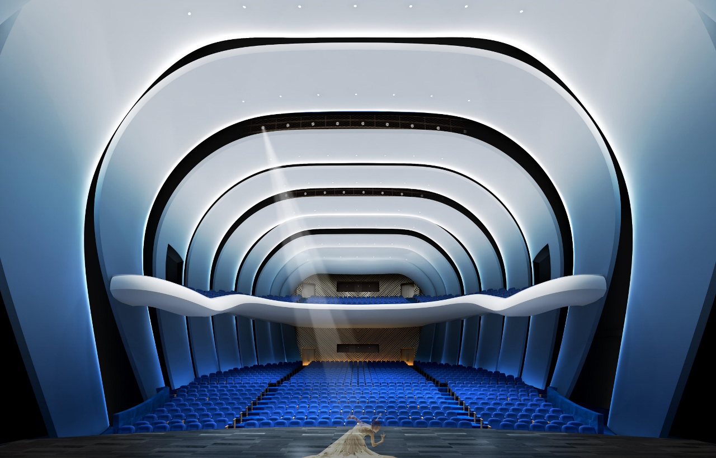
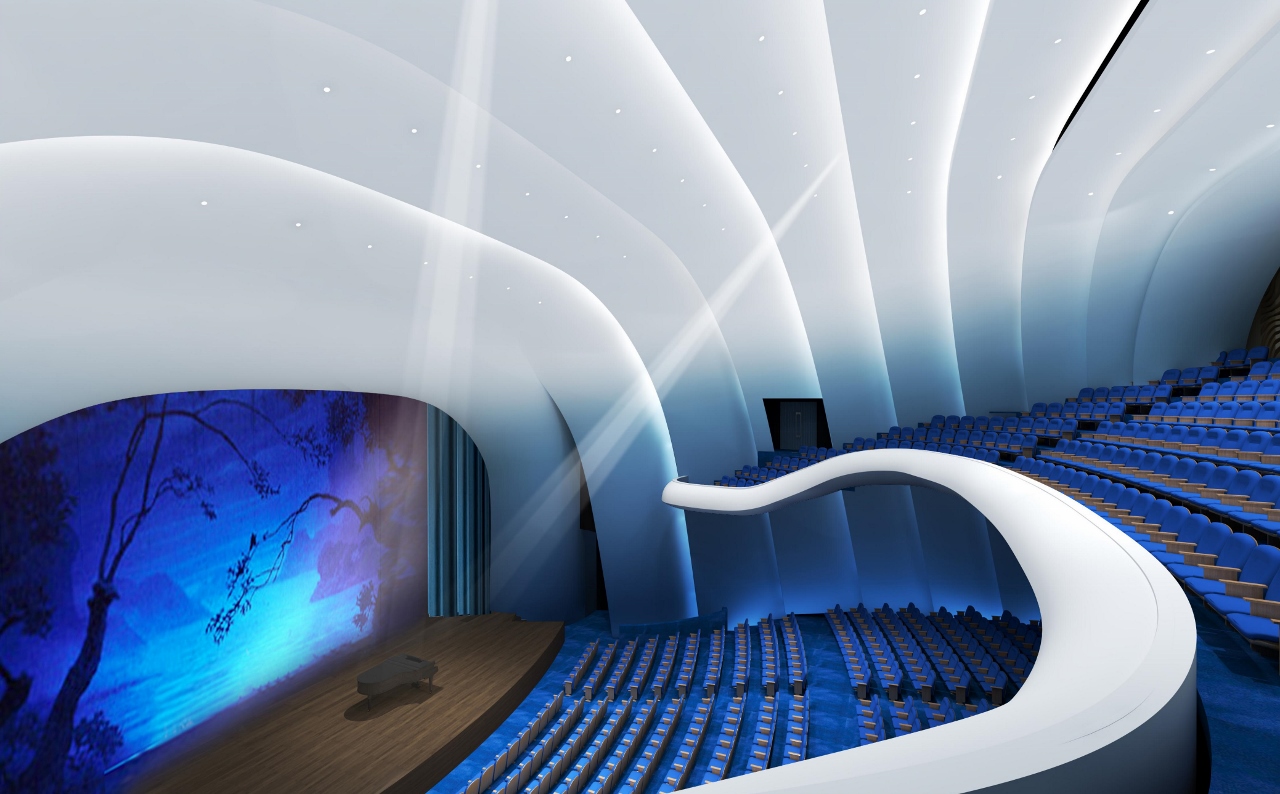
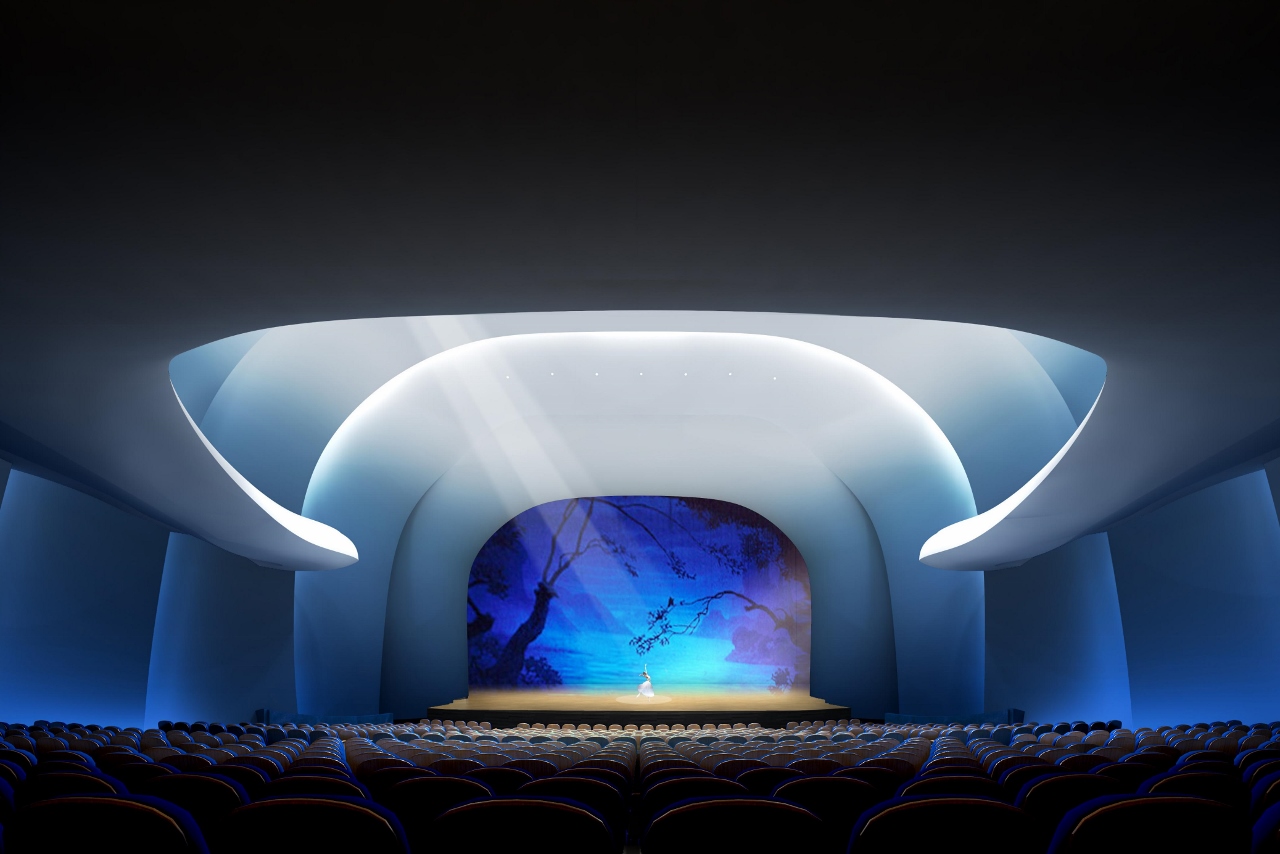
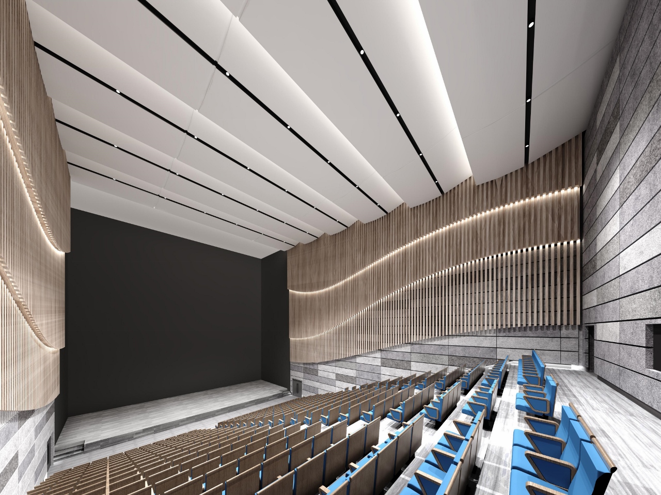
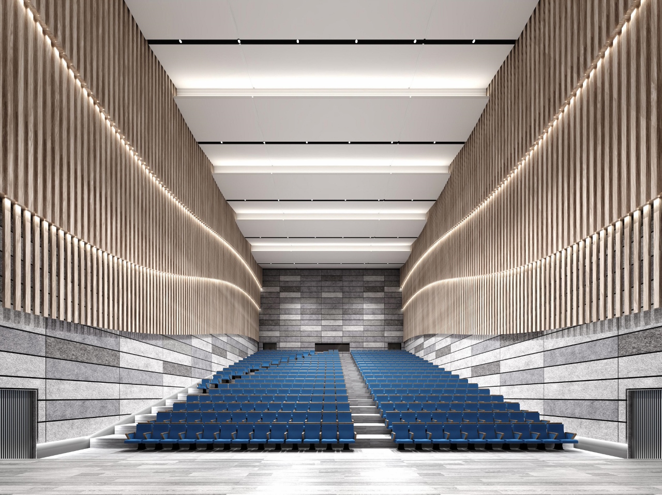


















Client: Lei Shing Hong Limited
Design Consultant to:
Services: Exterior Façade Design
Location: Beijing, China
Status: Completed
As part of a residential / commercial complex development, Team 7 was asked to upgrade the exterior façade on this commercial portion of the entertainment complex.
Located at the up-and-coming district of Wangjing’s prominent corner, where traditional Beijing gridded street collided with the radial street layout, the triangular building mass is cut out to create a public plaza that plays with solid and void design gesture to attract pedestrian’s focus.
Dynamic design moves are added into the building exterior as well to bring attention to the entertainment complex, where there was consisted with cinemas, boutique shops, and selective grocers.
Photography by: Kerun Ip
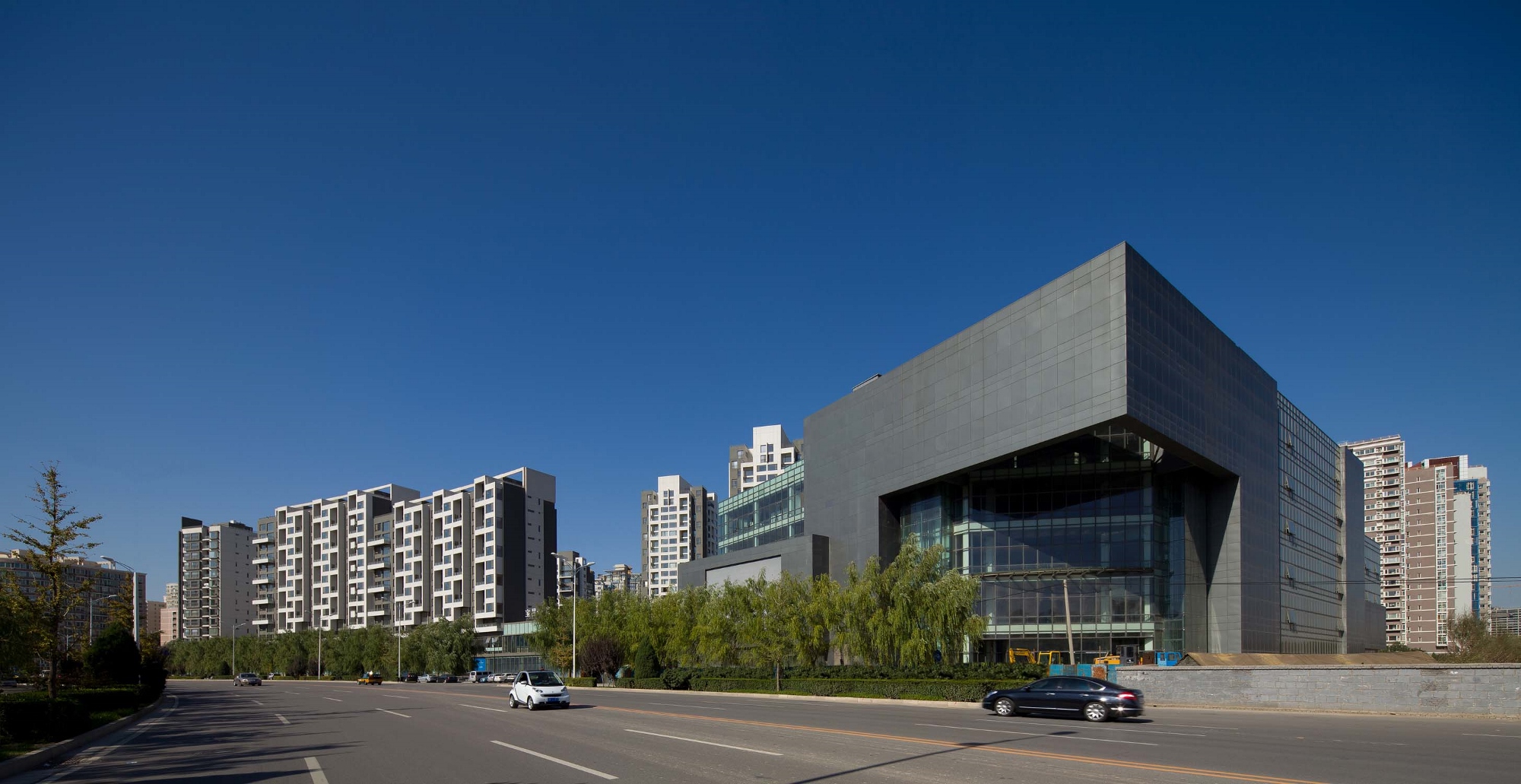
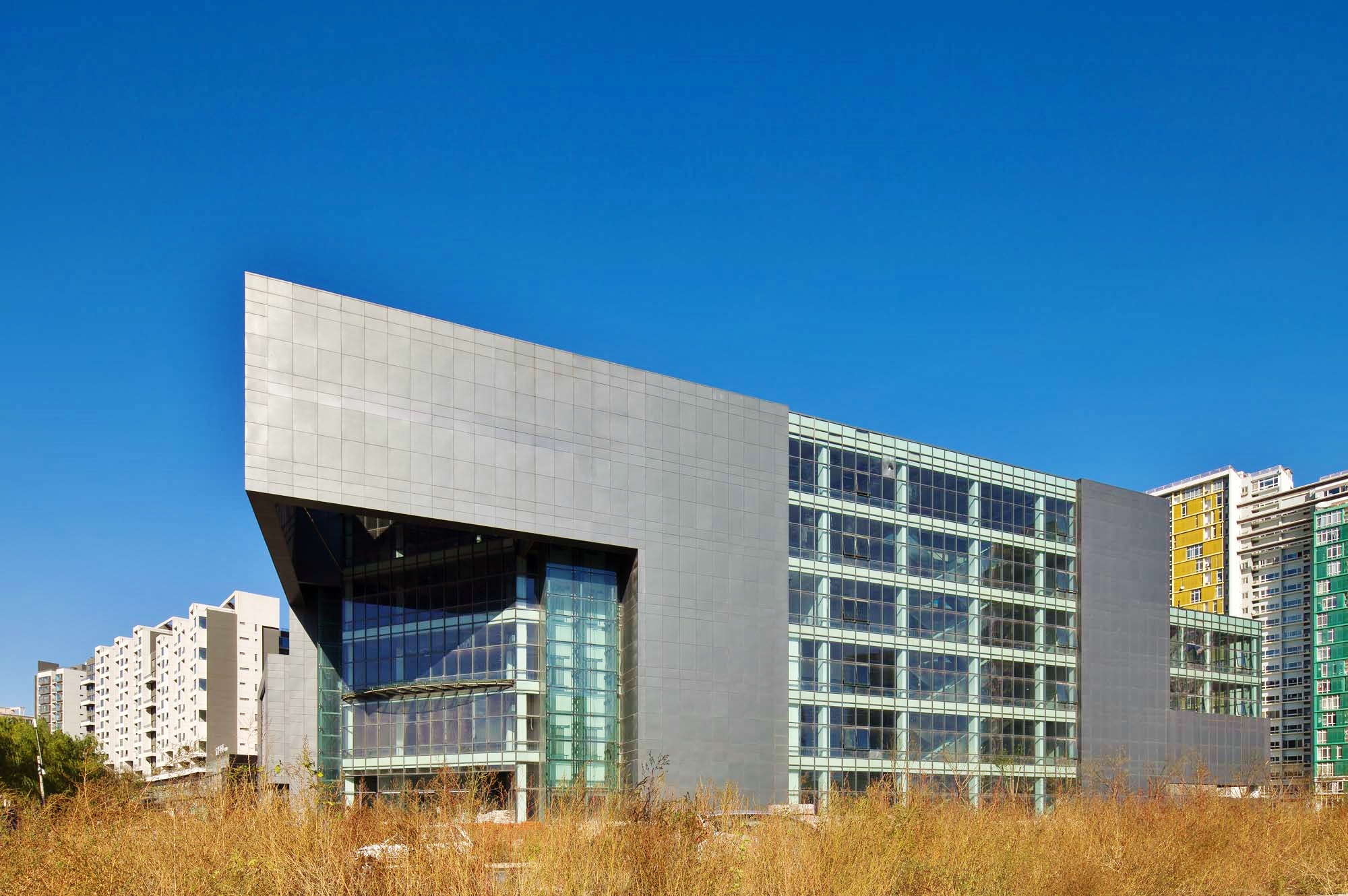
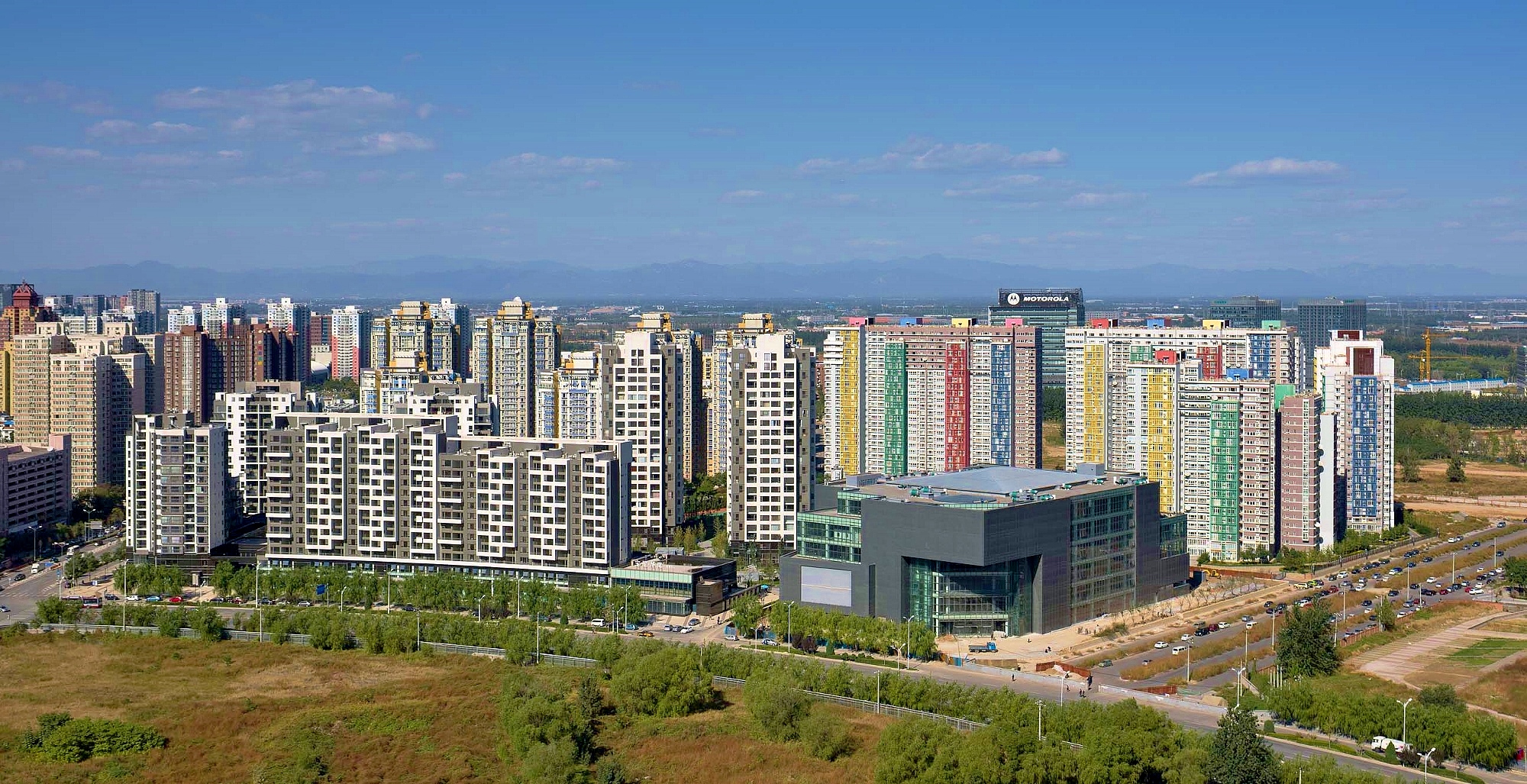




Client: Lei Shing Hong Limited
Services: Architecture Exterior, Interiors
Location: Beijing, China
Status: Completed
Photography by: Kerun Ip
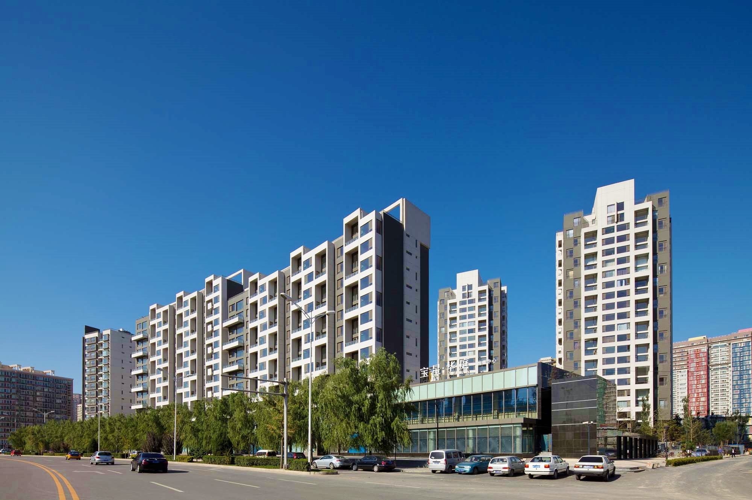
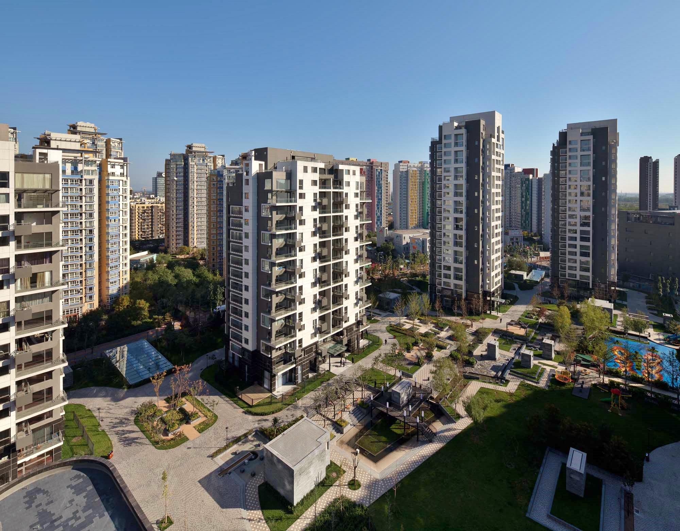
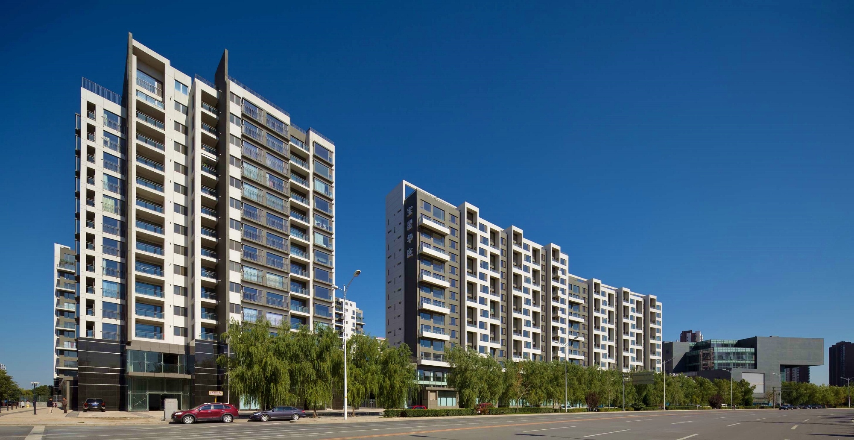
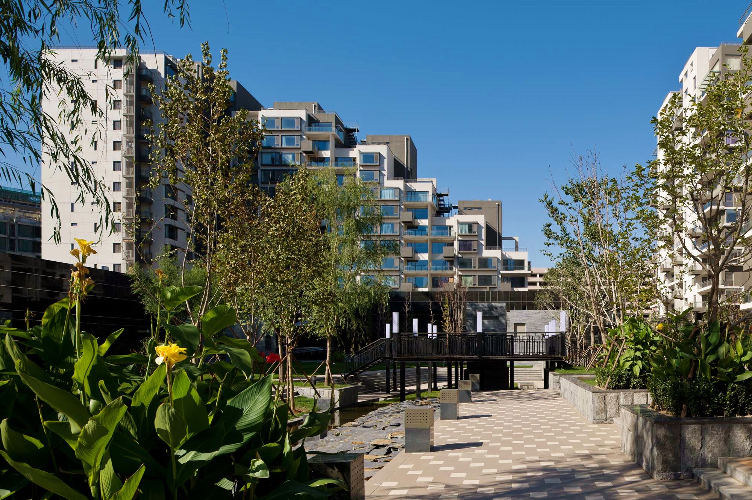
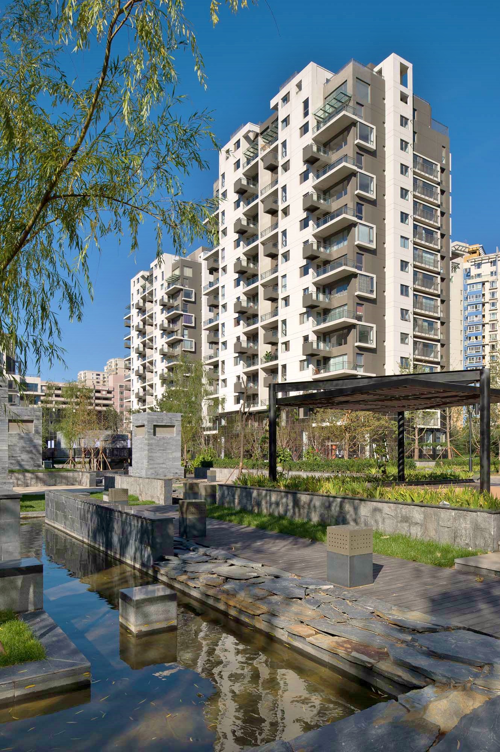
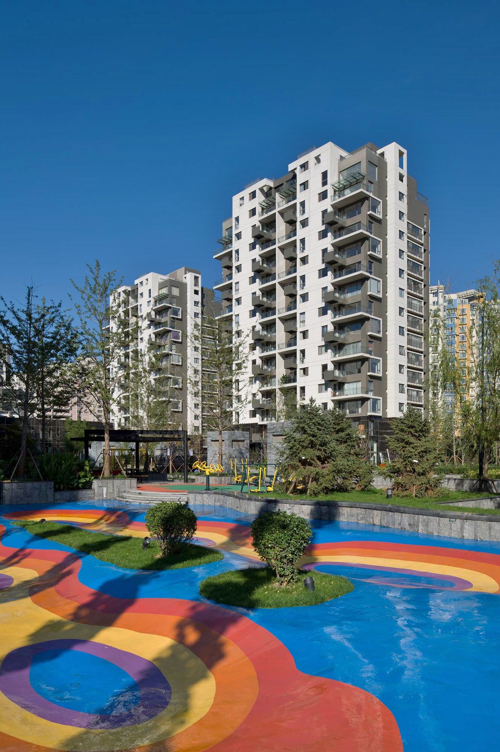
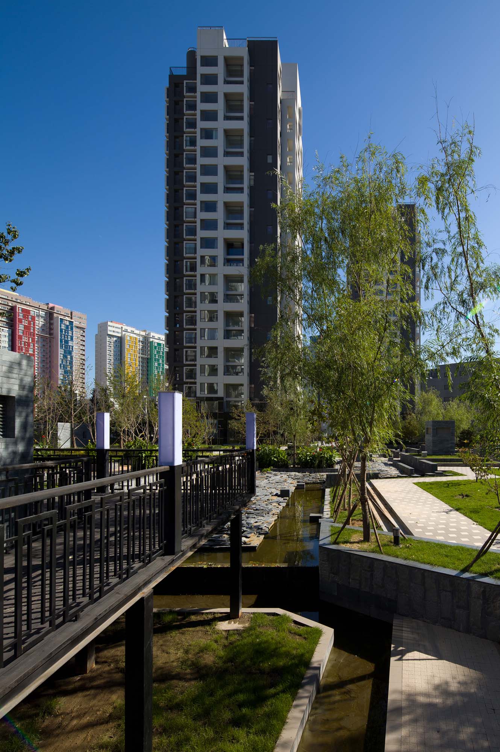
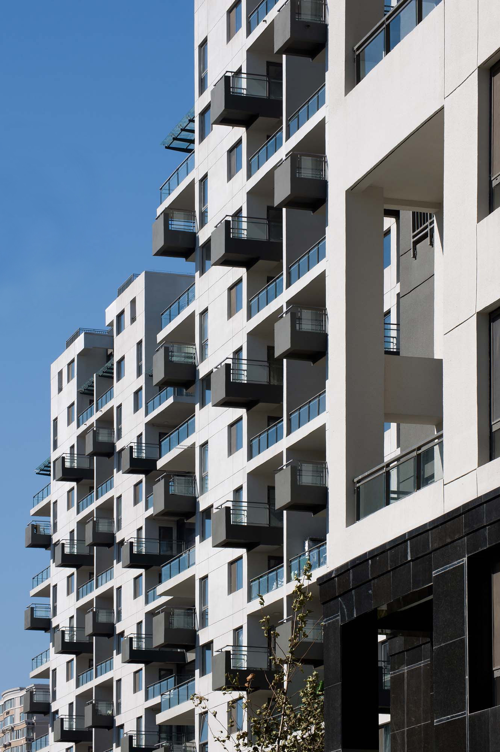
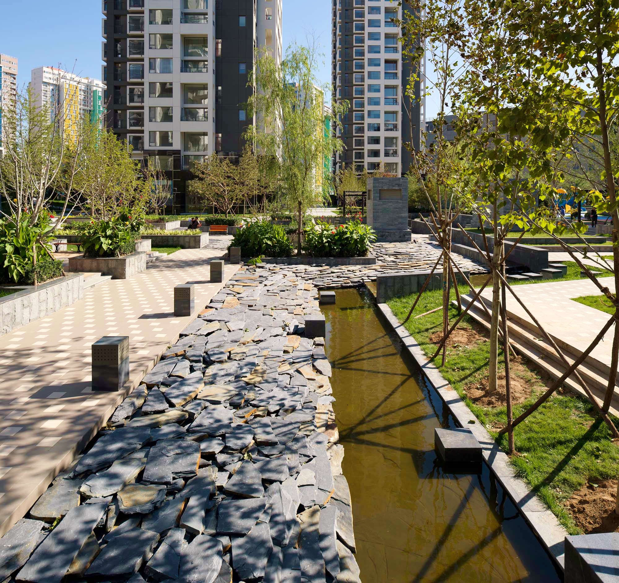
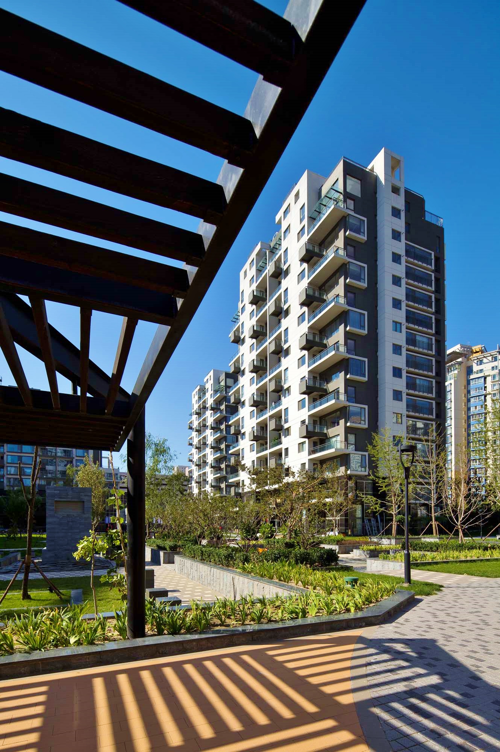













Client: South Beauty Group
Services: Remodeling, Interiors
Location: Jakarta, Indonesia
Status: Completed
Traveling through sea and arrived in Indonesia, this South Beauty Restaurant at UOB building is an antique treasure chest brought over from China as diplomatic cultural exchange. This exquisite treasure chest is an ambassador that showcases and introduces precious Chinese artifacts to a foreign land. These selected contents demonstrate the sophistication of traditional Eastern craftsmanship and its rooted luxurious essence. However, with a modern interpretation, traditional elements can take a new and hip approach to reinvent the restaurant into a hip, fashionable yet sophisticated environment that functions seamlessly with some taste of traditional culture and history from China.
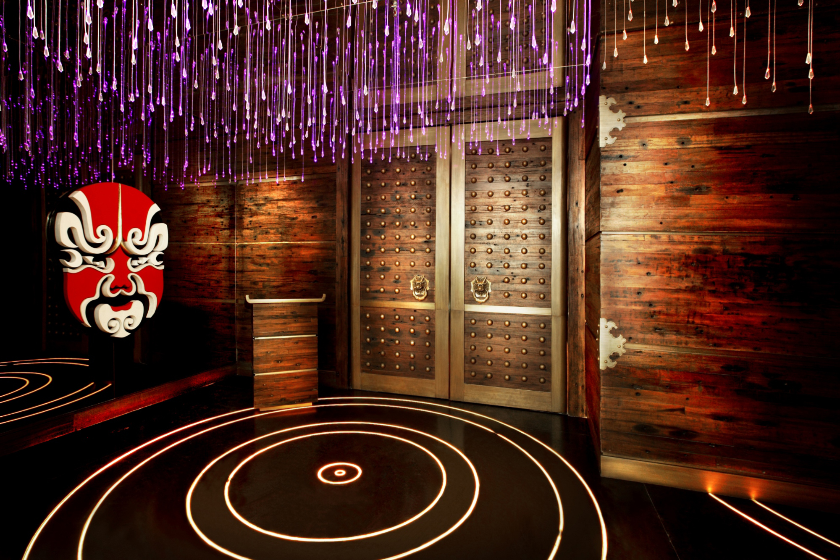
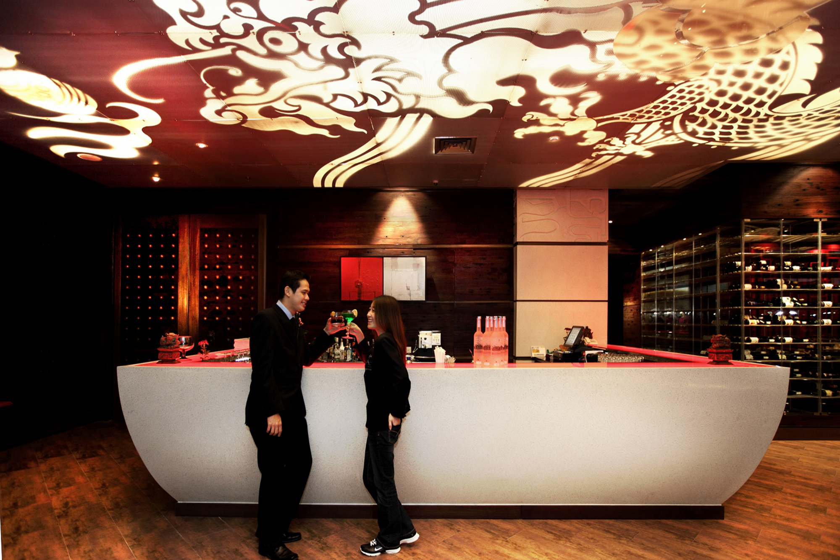
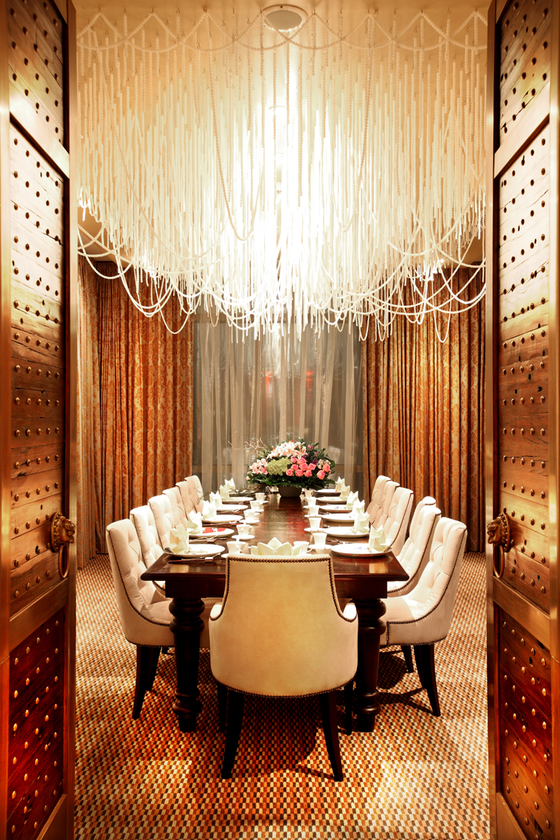
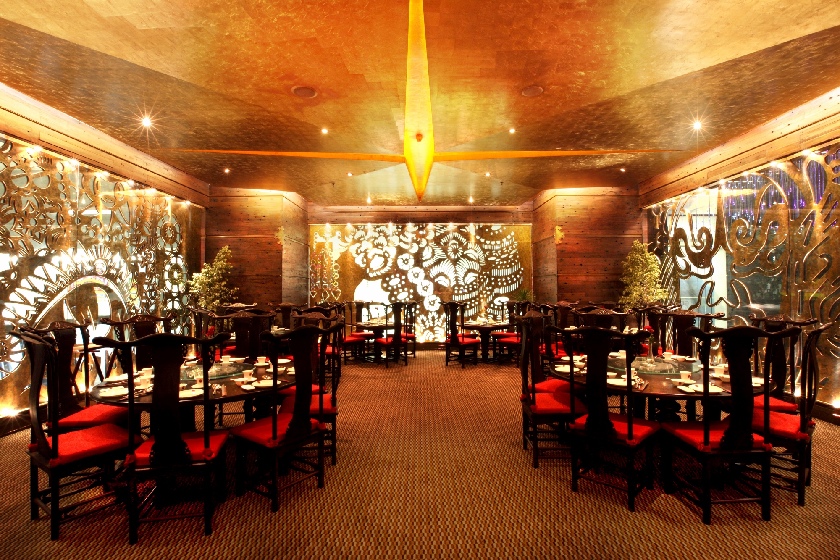
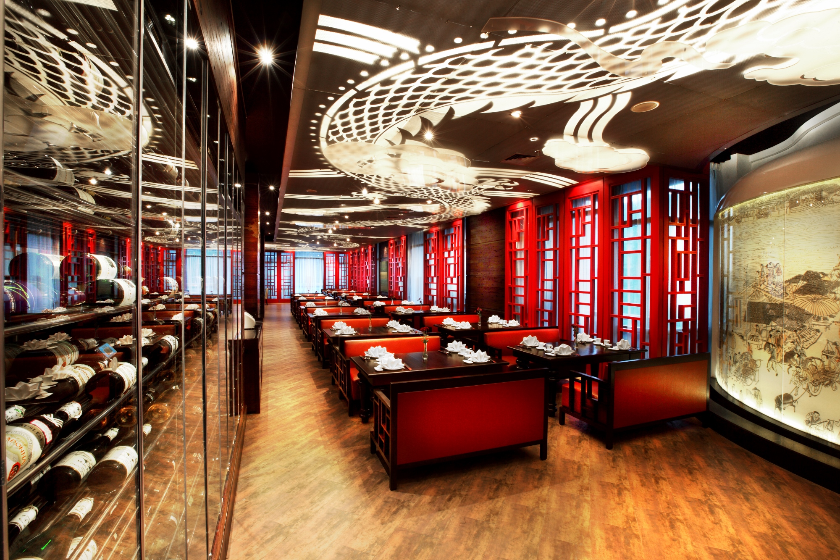
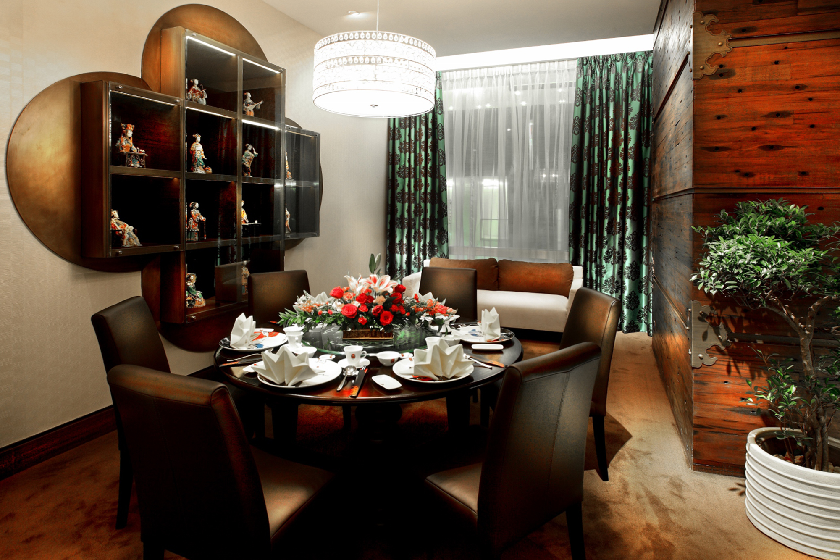
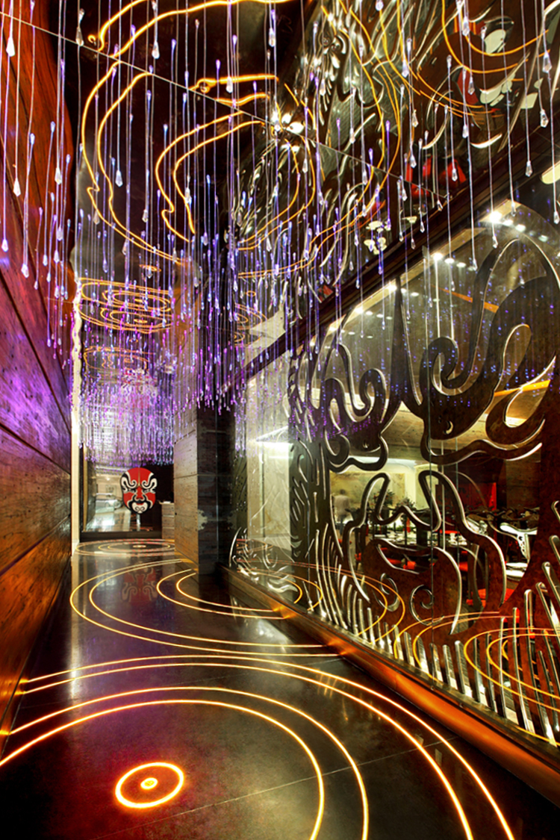
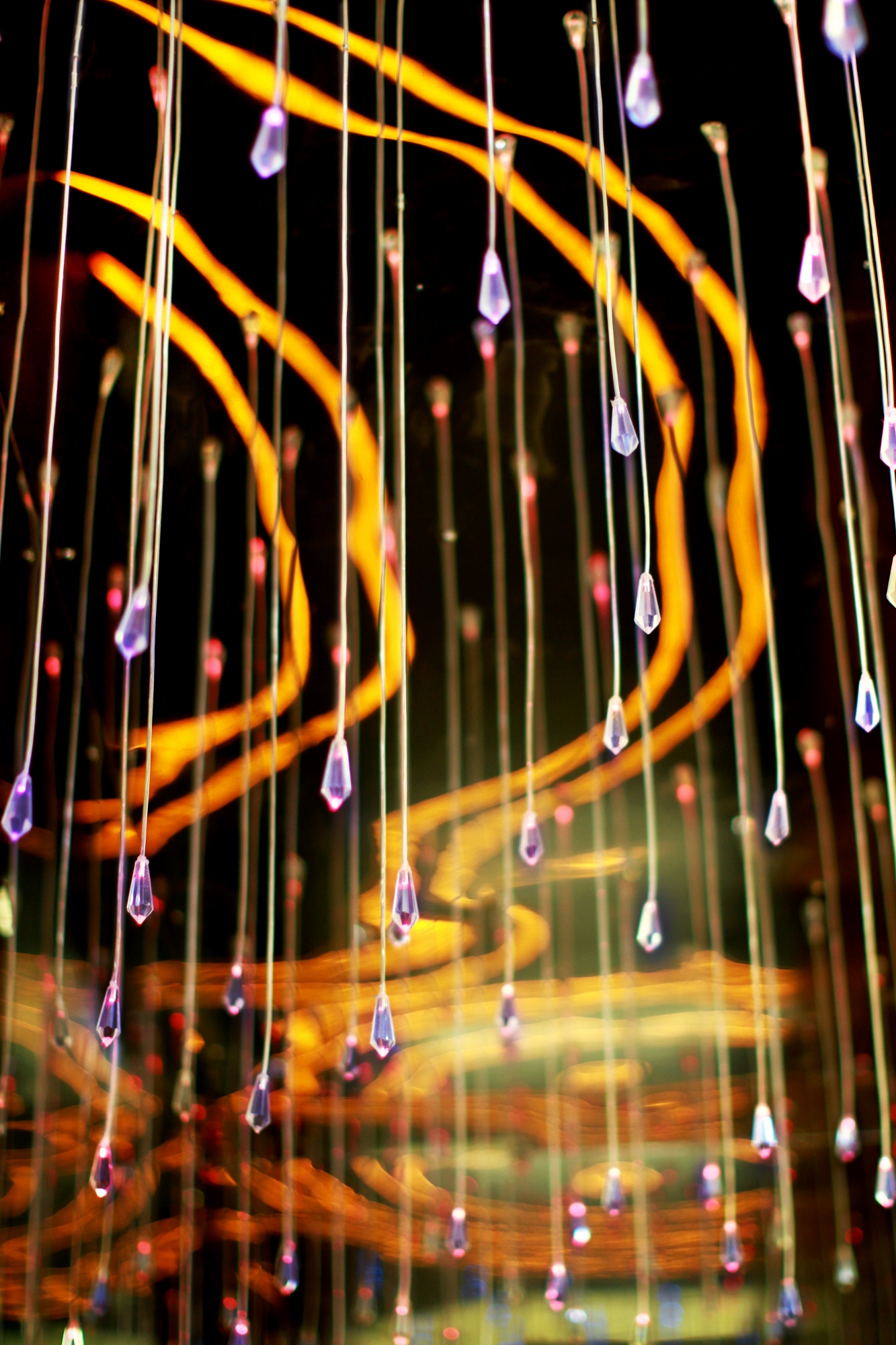
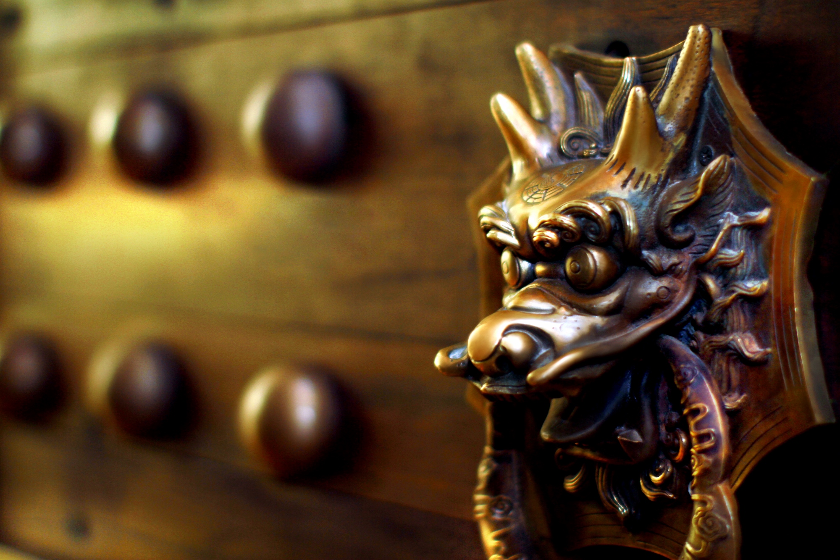










Client: Lei Shing Hong Limited
Services: Remodeling, Interiors
Location: Beijing, China
Status: Completed
To allocate two separate functional offices under one roof
and maintaining a unify design but with different identity is a challenging
design task. Initial program of the office was to explore the possibility of
open office to facilitate seamless collaboration. Yet with the embedded office
hierarchy culture, the finished designs borrow the essences of both open office
and traditional office and generate a hybrid of new office planning. Wood materials flooring and walls leads
people to the common shared reception area.
All white, floor to wall dynamic design gesture of the reception desk
serves as a white canvas to the entire office space. It setup a minimal backdrop to the other
exciting spaces within each of the offices. Both departments use materials that
are cost effective and practical for this project. Vinyl and laminate are 2 major materials
used. Yet with eclectic selection of the above mentioned materials, the
possibilities are endless.
Photography by: Team 7
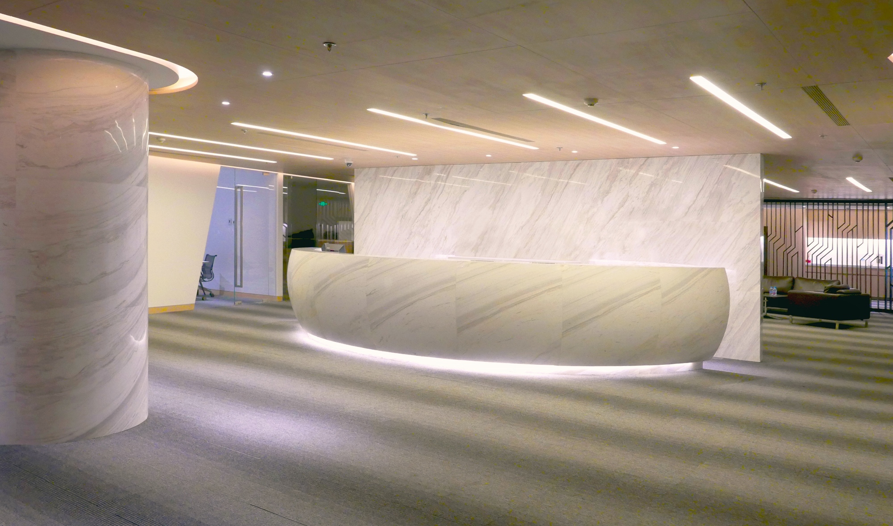
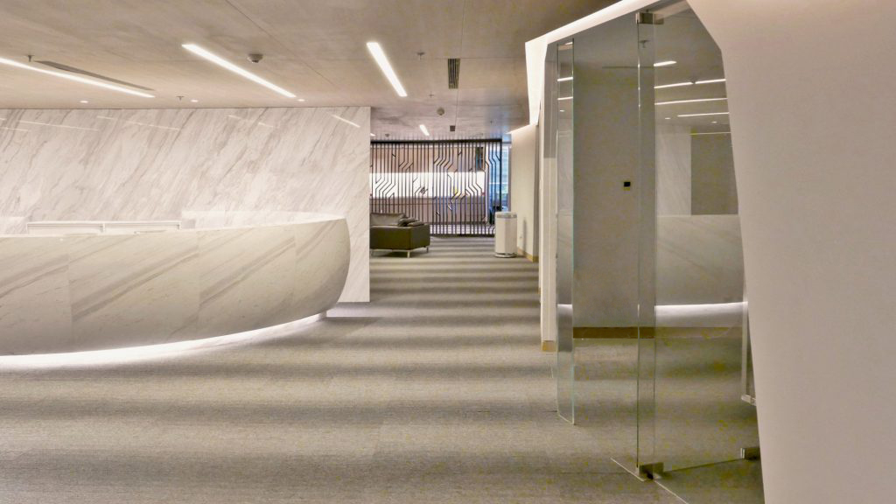
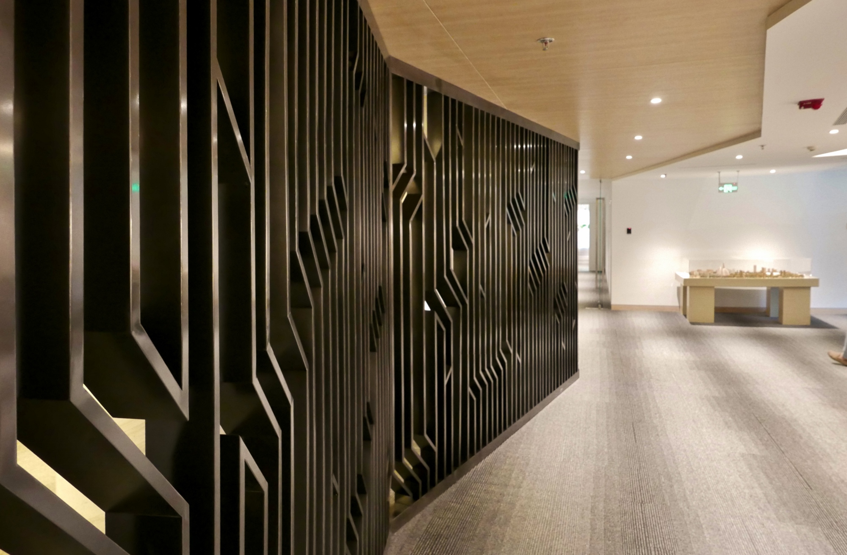
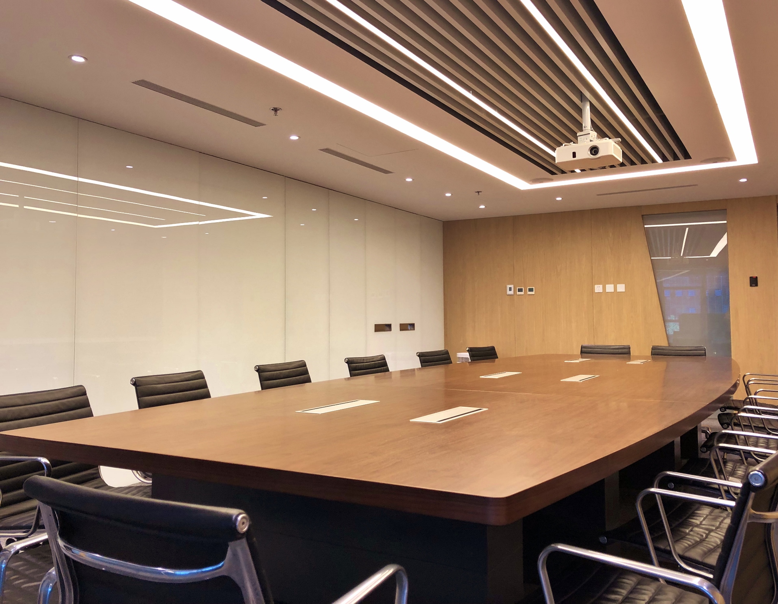
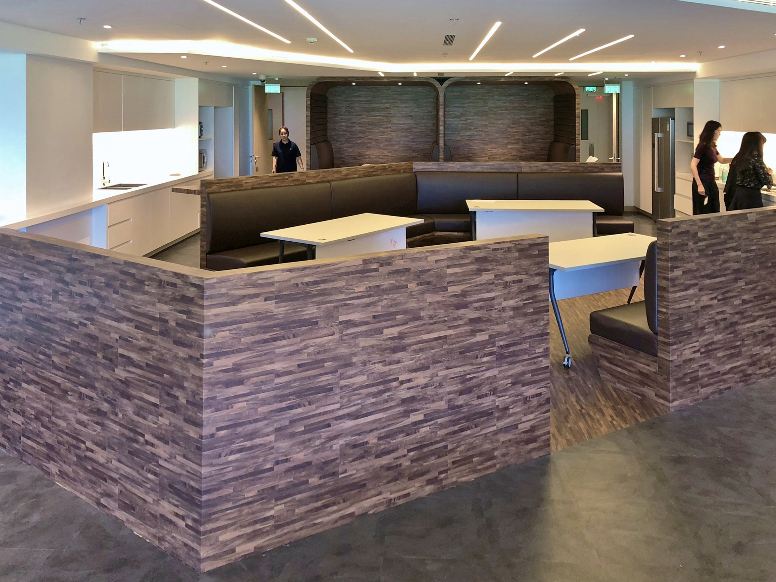
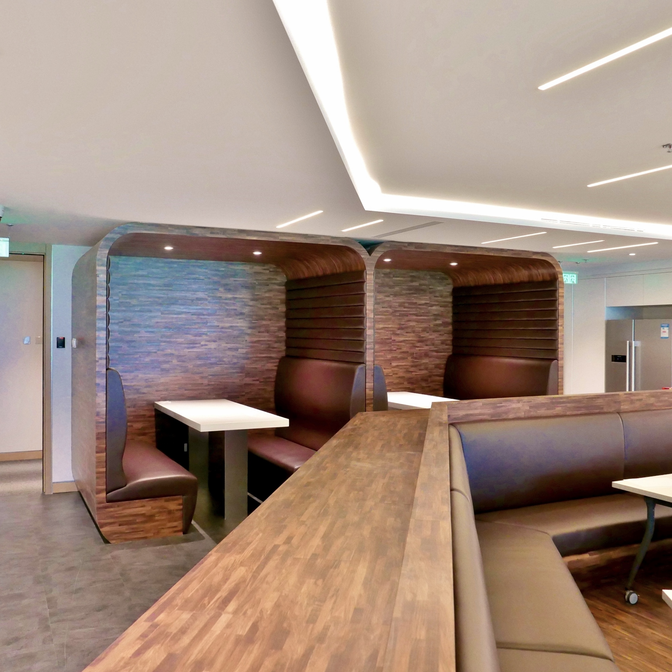
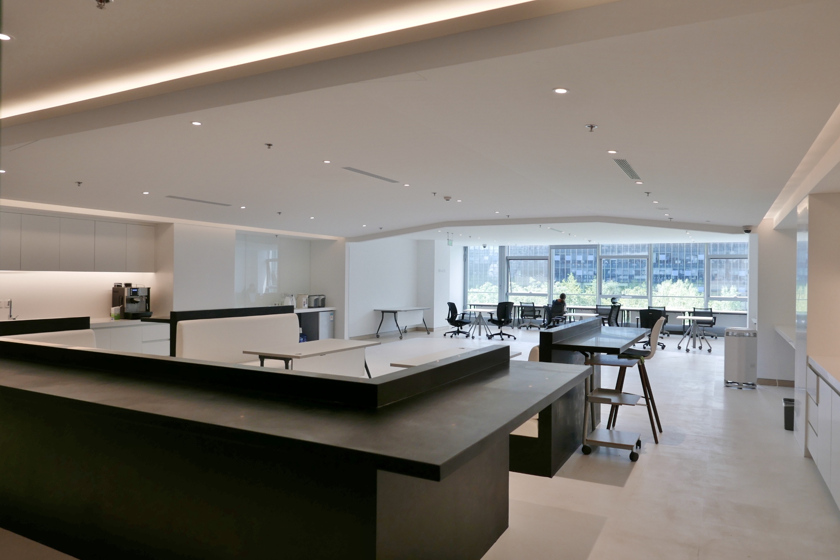
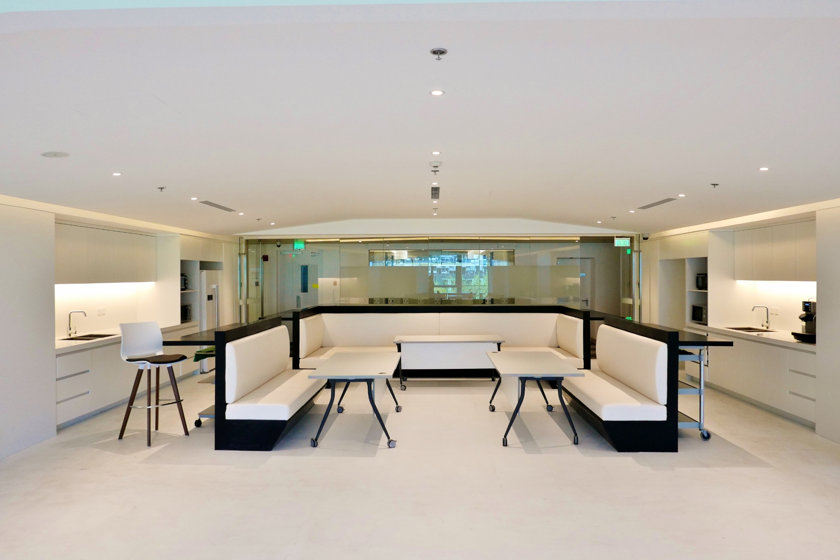









Client: Compagnie Polynésienne de Transport Maritime (CPTM)
Design Consultant to:
Services: Design Consulting, Interiors
Location: Tahiti, French Polynesia
Status: Completed
The Aranui 5 is built with the purpose of carrying special mixed cargo and passengers. Just like the predecessor Aranui 2 and 3, Aranui 5 will up hold a standing tradition of providing unique, luxurious and adventurous travel between Tahiti and the Marquesas islands, some of the most remote, unspoiled and breathe taking islands in the world. A 14 days journey through the Marquesas, where Herman Melville and Paul Gauguin landed and flourished. Designed with providing a more luxurious and spacious rooms and suites while keeping comfortable and safe accommodations in mind. The Aranui 5 is the most exceptional and comfortable cargo/passenger cruise ship built for travel in the South Pacific to date. With 8 one bedroom suites, 24 executive suites, 37 deluxe cabins and 50 standard cabins. The superior amenities includes restaurants, lounges, spa, exercise gym, beauty parlor, shopping center, computer center, photo studio, and conference facilities.
Photography provided by: Compagnie Polynésienne de Transport Maritime (CPTM)
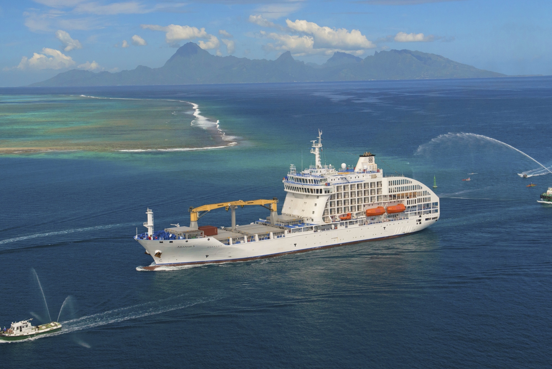
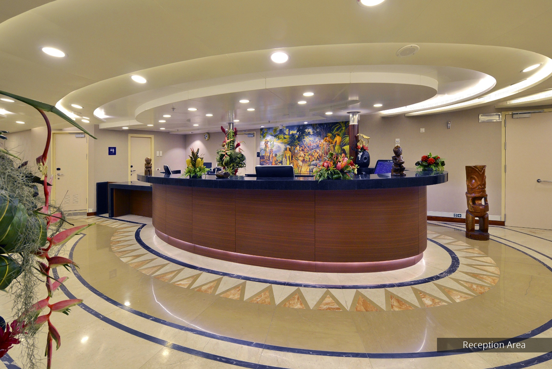
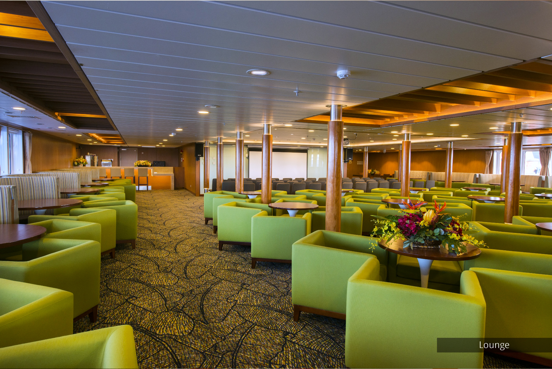
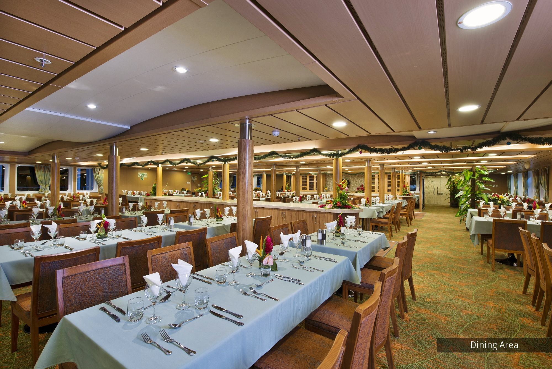
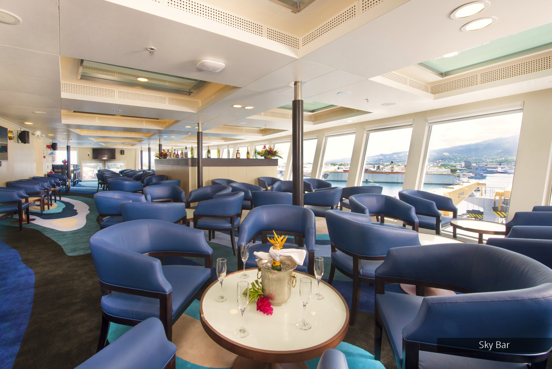
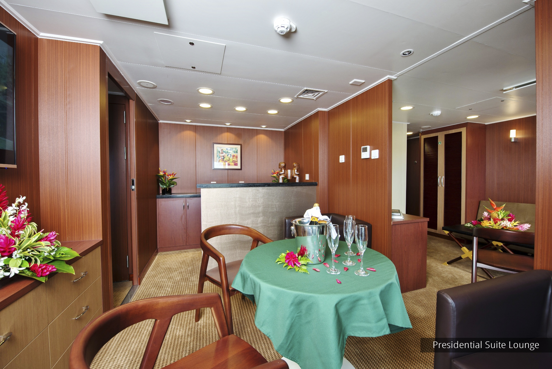
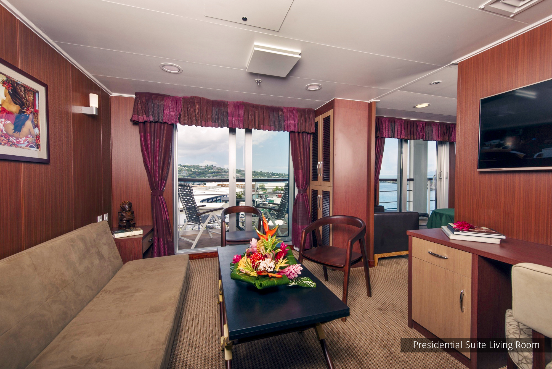
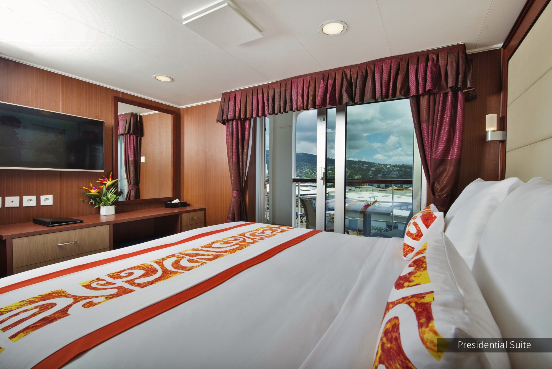
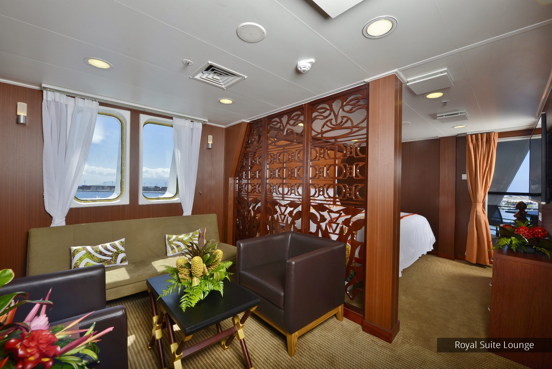
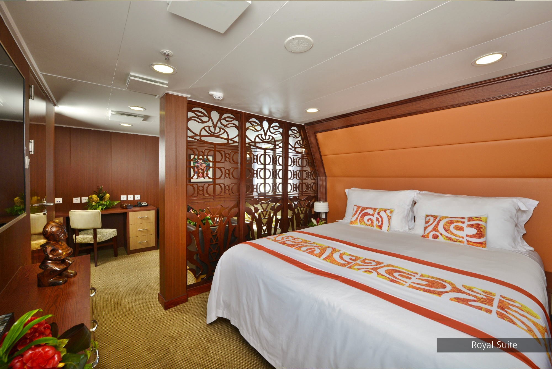
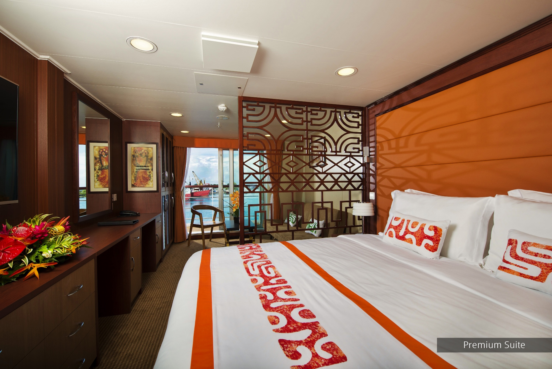
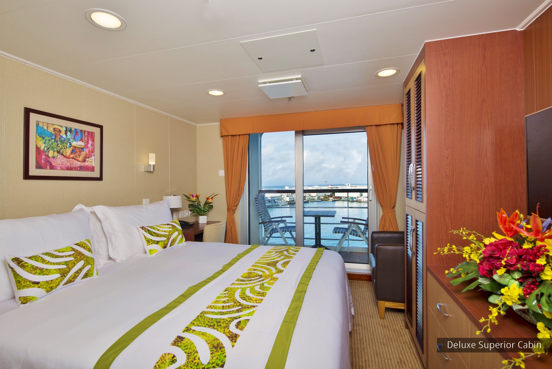
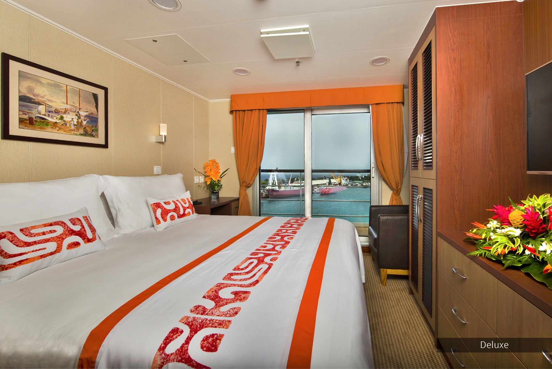
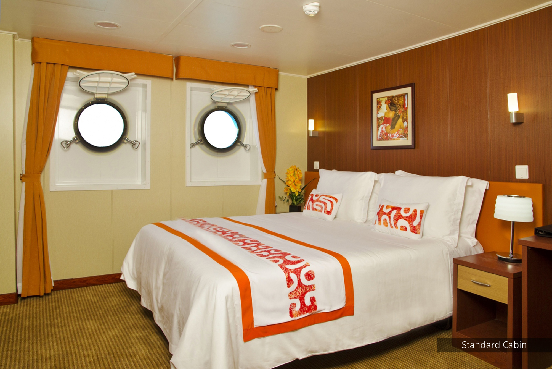
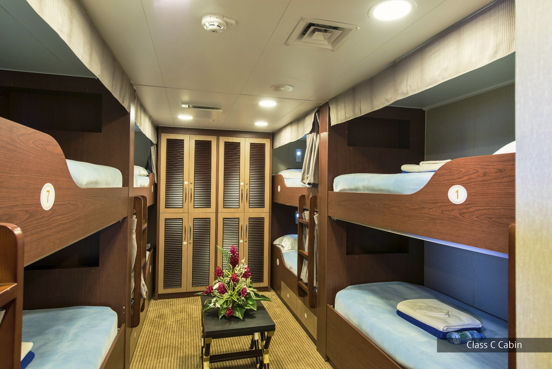
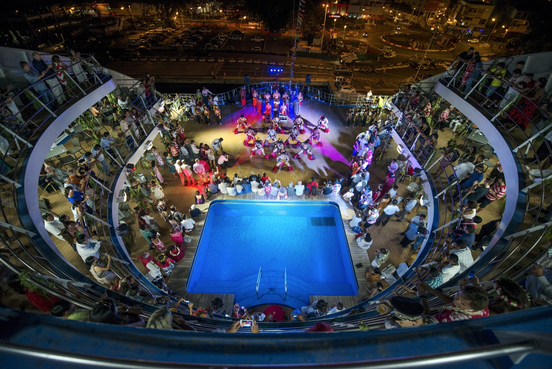
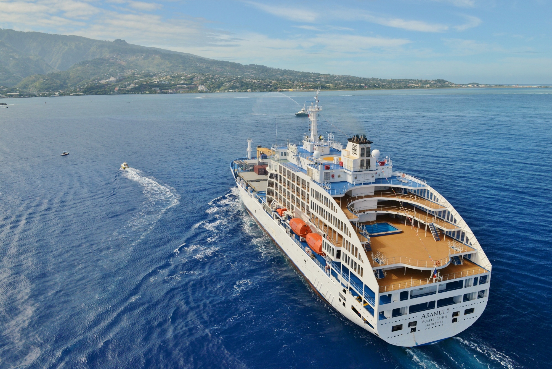


















Client: Compagnie Polynésienne de Transport Maritime (CPTM)
Naval Architect: Shanghai Merchant Ship Design & Research Institute (SDARI)
Services: Exterior Design Consultation, Interior Design
Location: Tahiti, French Polynesia
Status: In-development
French Polynesia is composed of 5 groups of archipelagos: the Society Islands, the Austral Islands, the Tuamotu Islands, the Marquesas Islands, and the Gambier Islands. Only the Society and the Marquesas islands are known and traveled by people from outside of French Polynesia. These islands frequented by tourists are well developed with luxury hotels, and other tourist activities. The Austral, the Tuamotu, and the Gambier islands are not visited by tourists due to the lack of transport, lack of infrastructure, and are not developed to receive outside visitors. Company Polynesienne de Transport Maritime, owners of the Aranui cruise, have successfully developed the Marquesas Islands for international tourists for the last 3 decades. With experience and a world wide marketing structure in place, it sees the need to bring in a new passenger vessel for the other islands: Ara Mana. Ara Mana will be a cruise vessel with Polynesian crews, authentic Polynesia designs, offering a genuine Polynesian experience, and visiting the remote beaten path where no other cruise vessels call.
Renderings provided by: HBM
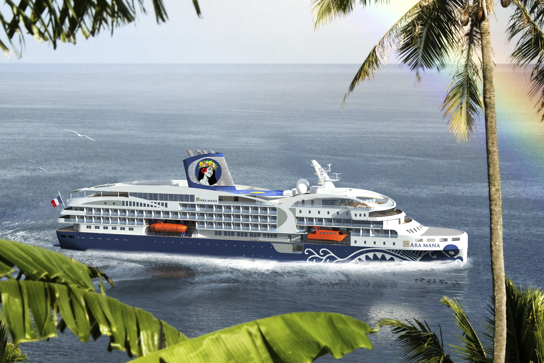
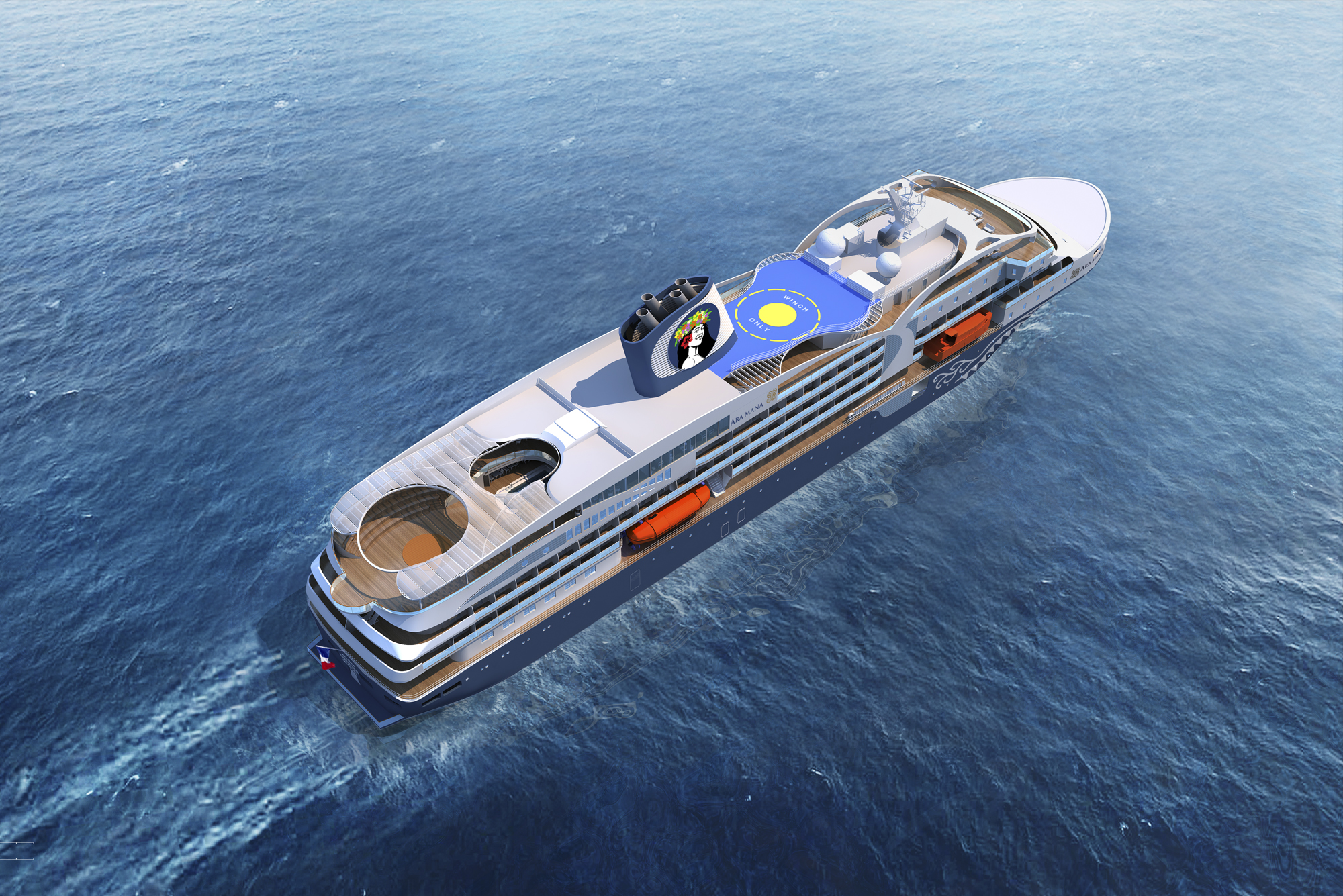
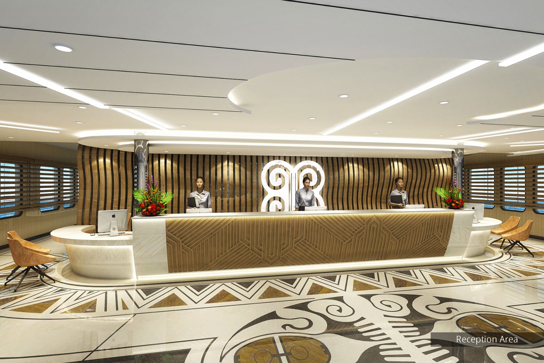
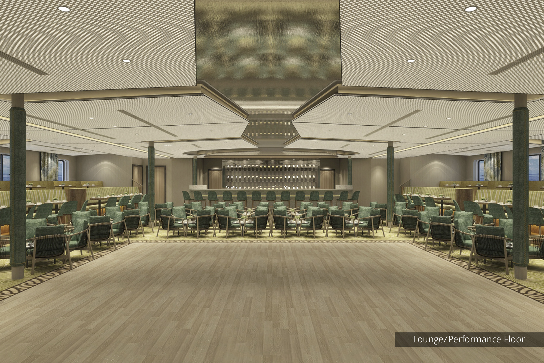
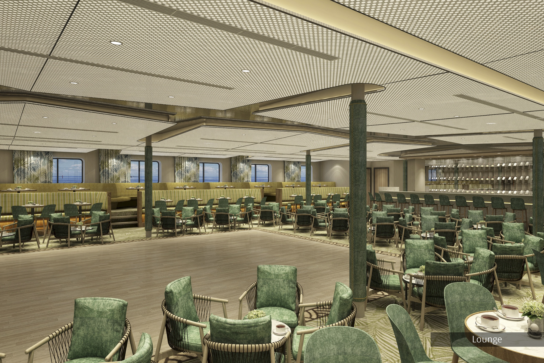
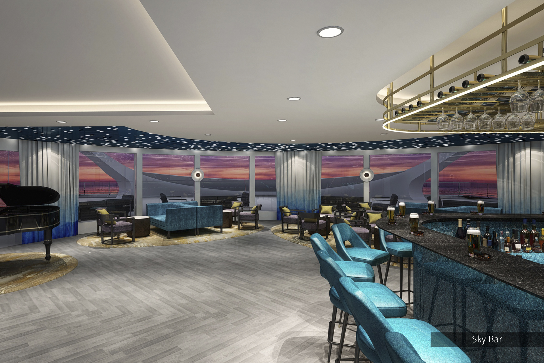
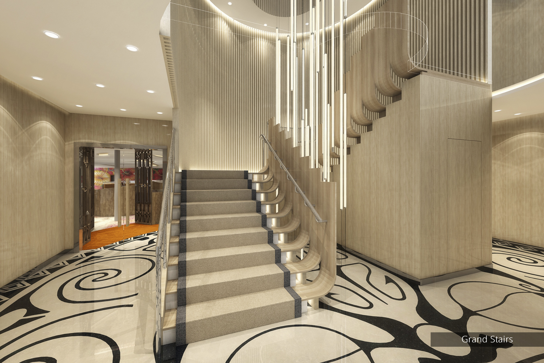
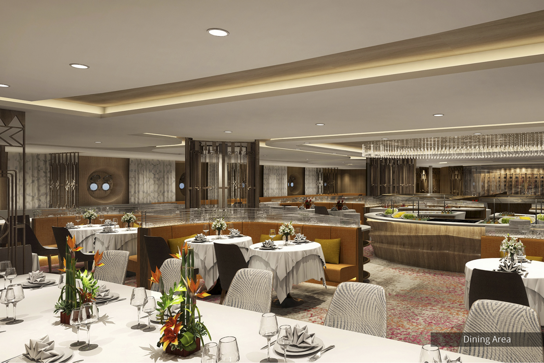
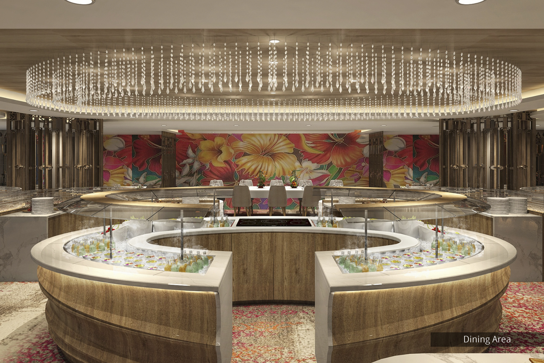
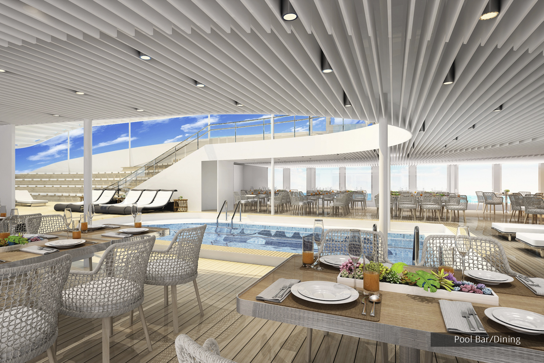
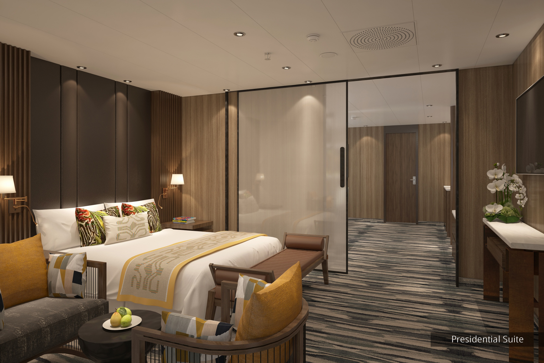
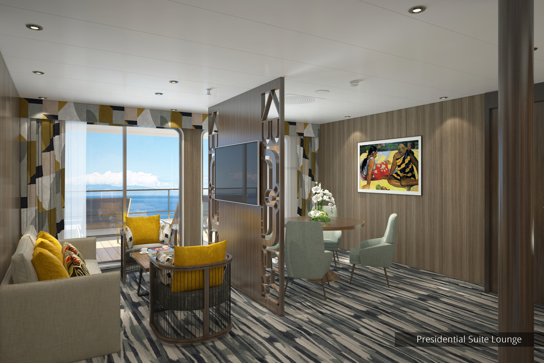
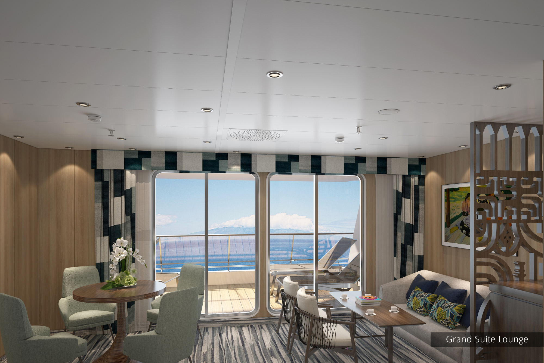
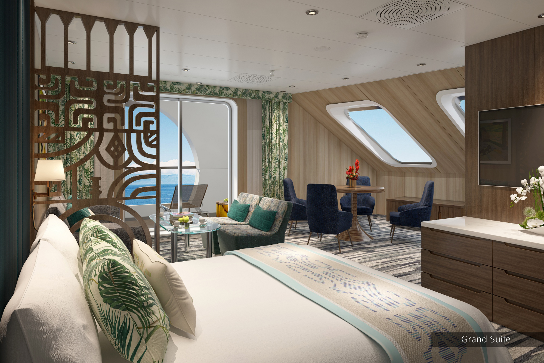
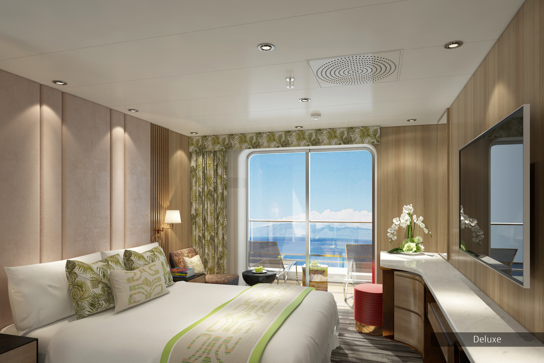
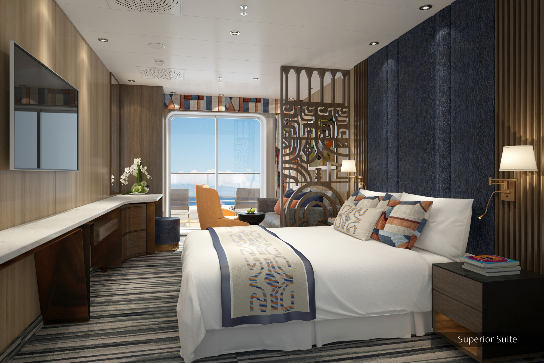
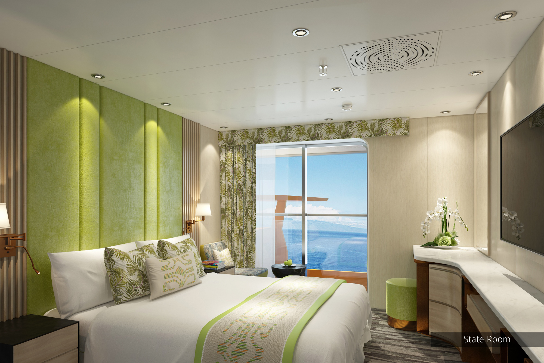
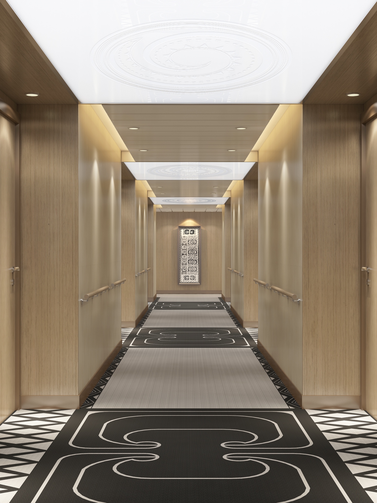
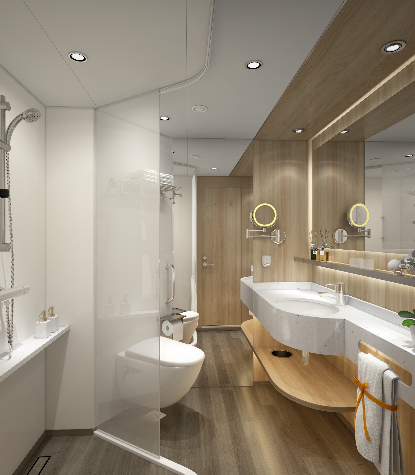
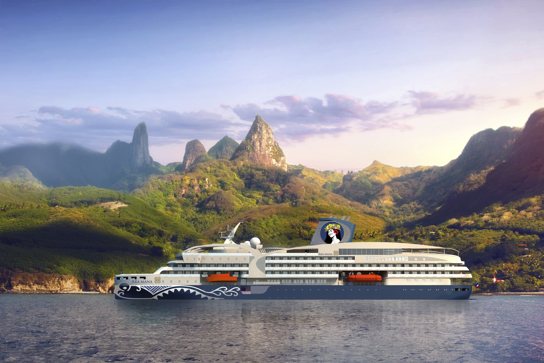





















Client: Lei Shing Hong Limited
Services: Architecture, Interiors
Location: Beijing, China
Status: Completed
Showing off new cars is not the main objective for this car dealership’s vision, the focus of local vernacular flavor is encouraged to be part of the design element of this showroom. Therefore, waterfall and ponds,
bamboo groves and a huge over size moon gate as the main focus have been playfully engaged within the modern showroom design. One can visit this showroom to realize with no mistaken of a Mercedes Benz car showroom in China.
Photography by: Kerun Ip
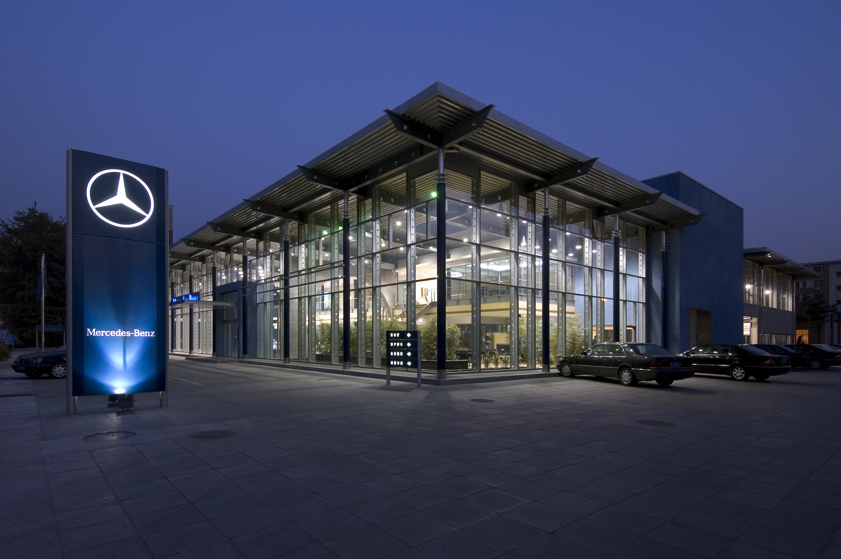
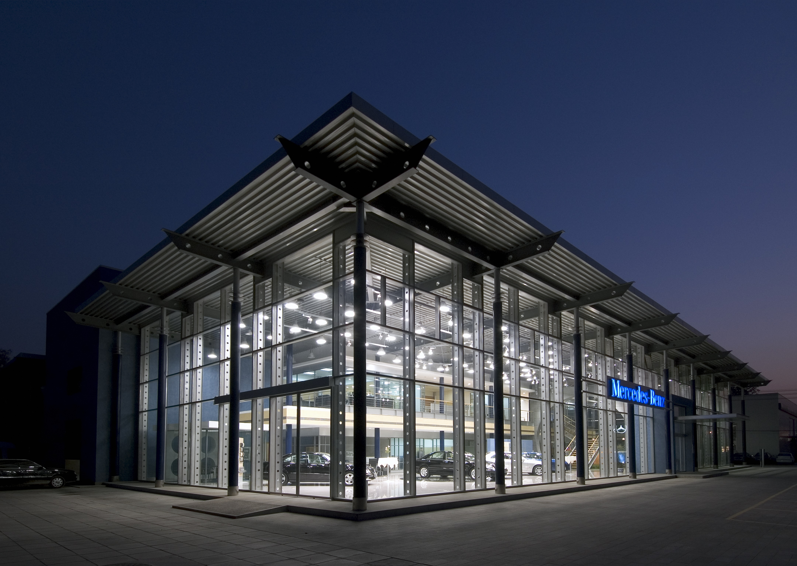
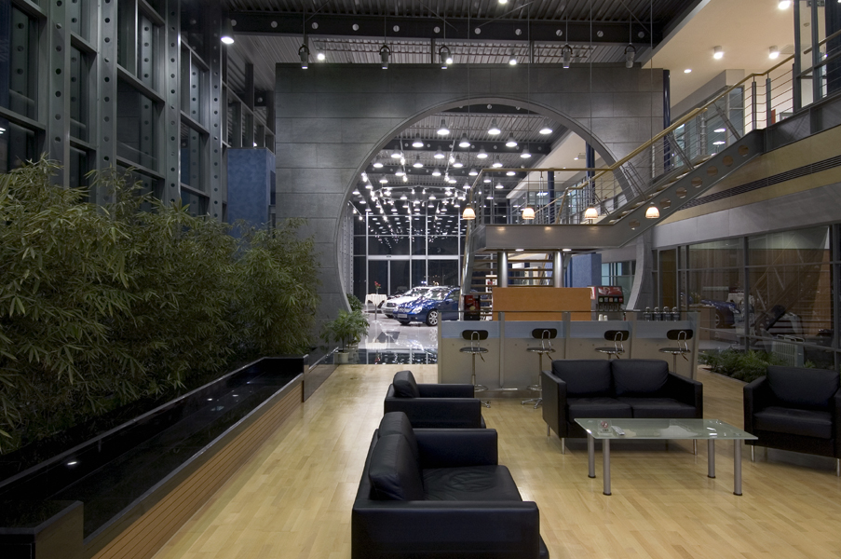
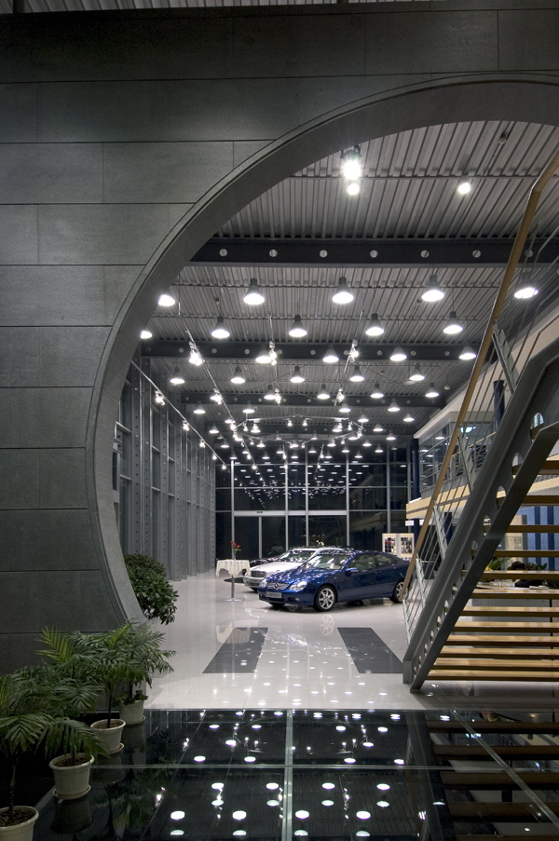
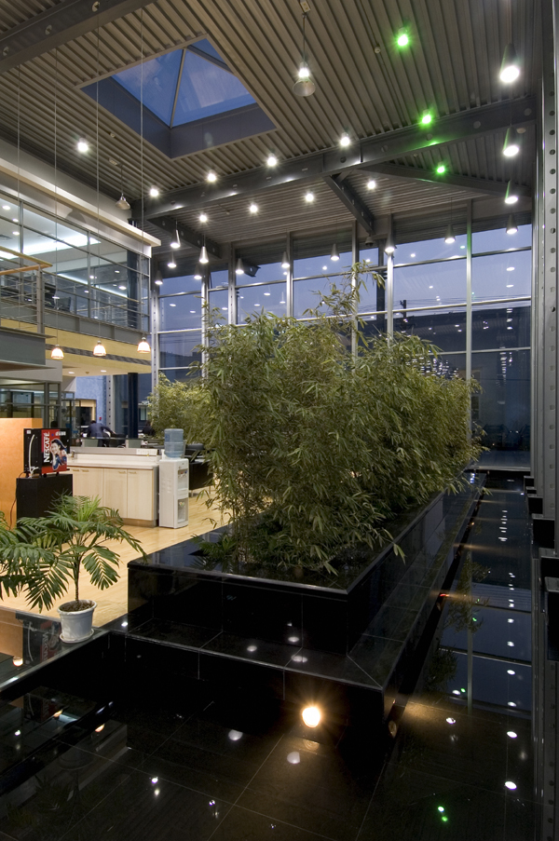
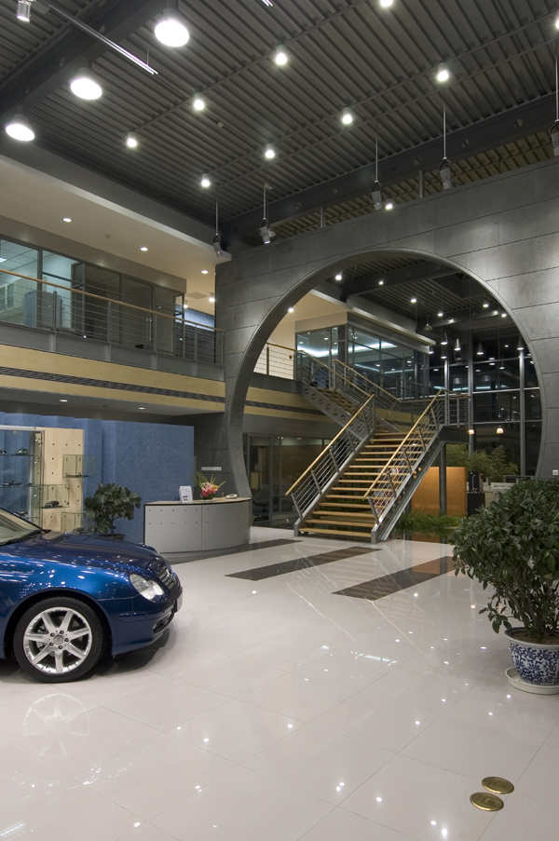
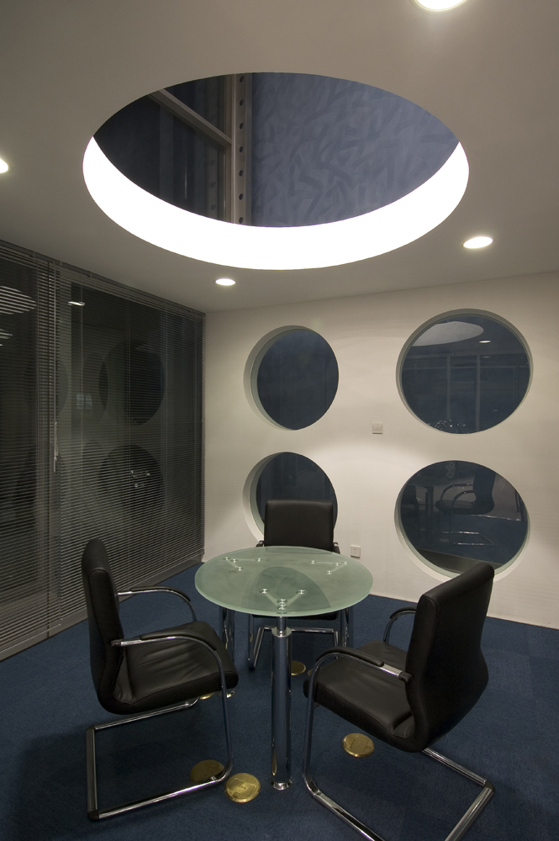
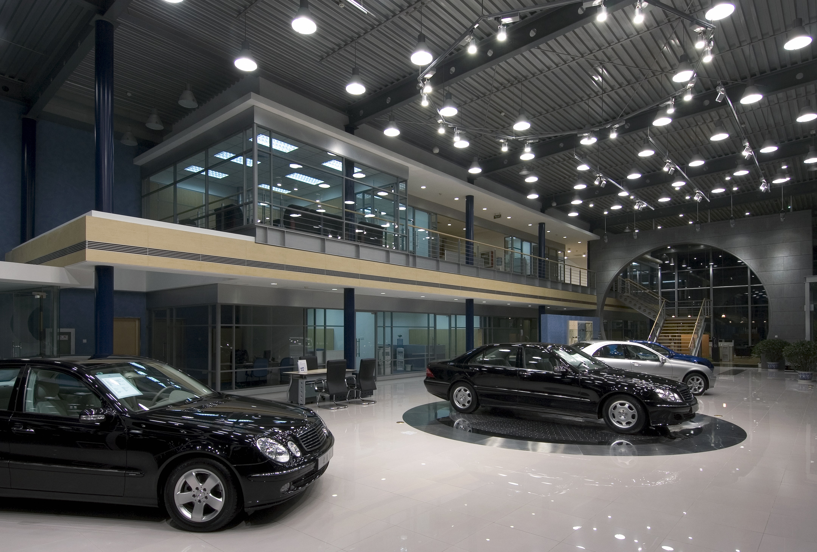









Client: Northern Star Automobile (HK) Ltd
Services: Remodeling, Interiors
Location: Beijing, China
Status: Completed
To concentrate on enhancing the display of the cars rather than having the design of the showroom space overshadow was the first response when asked to design this showroom. The primary design’s intent and objective was then generated to create an eye-catching, sophisticated display backdrop that keeps in with the luxury car’s image. A white glass-faced diagonal display wall is the major driving spatial element in the design of this showroom. The white wall also doubles as a backdrop for the cars in the main showroom area, which is also in itself a window display, as well as a division between the showroom space and the sales/ office spaces. To remain coherent with the basic design intention which is not to compete with the cars, the display area is kept simple and clean with added floating rings of stainless steel for ceiling lights, as an implication of unity and the endless ideas and innovations of brand to come.
Photography by: Kerun Ip
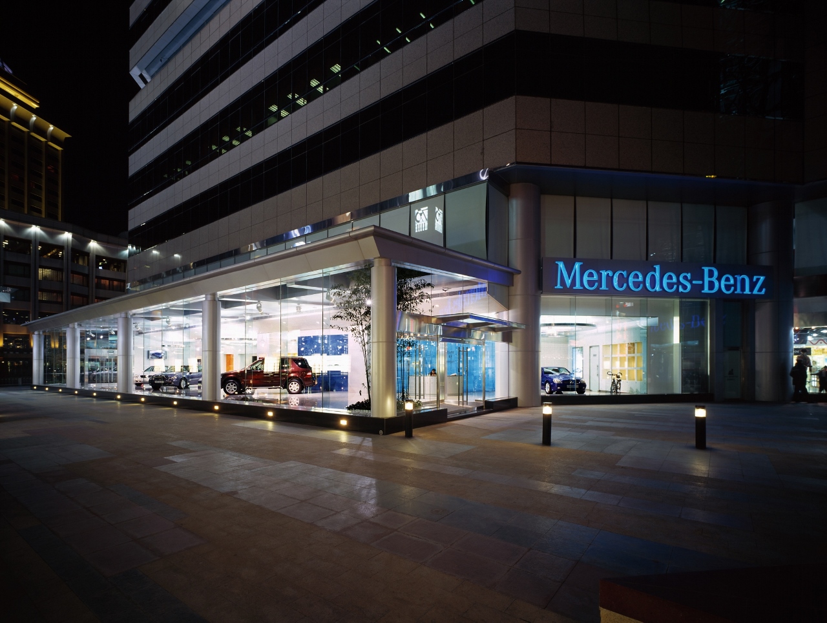
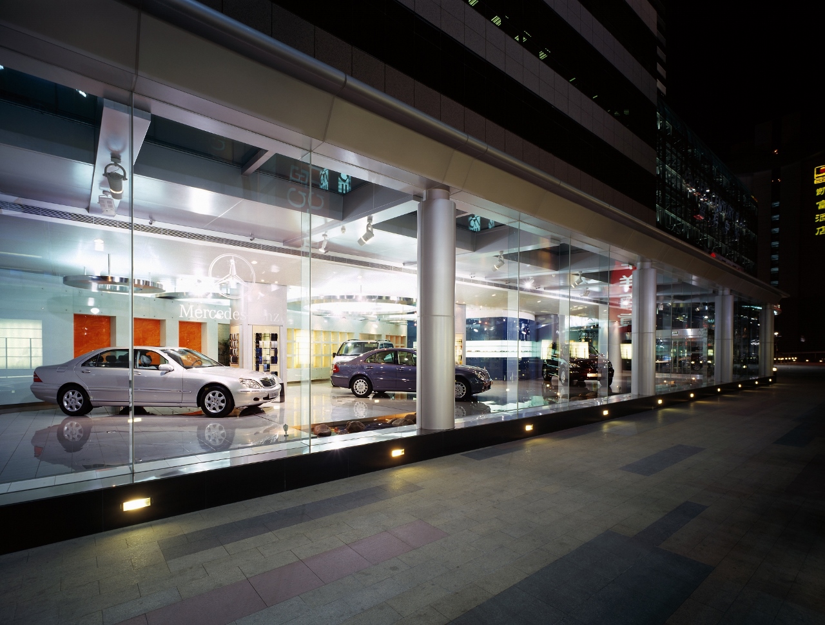
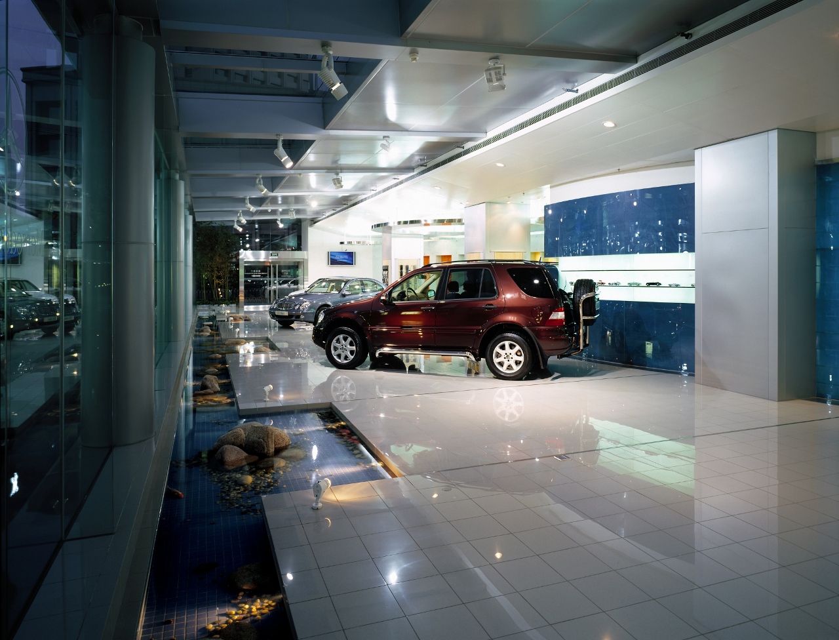
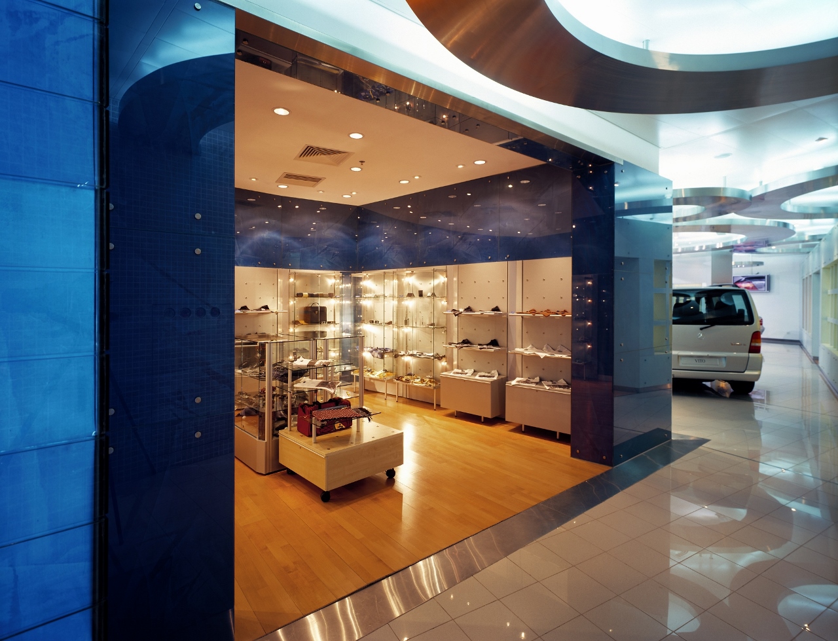
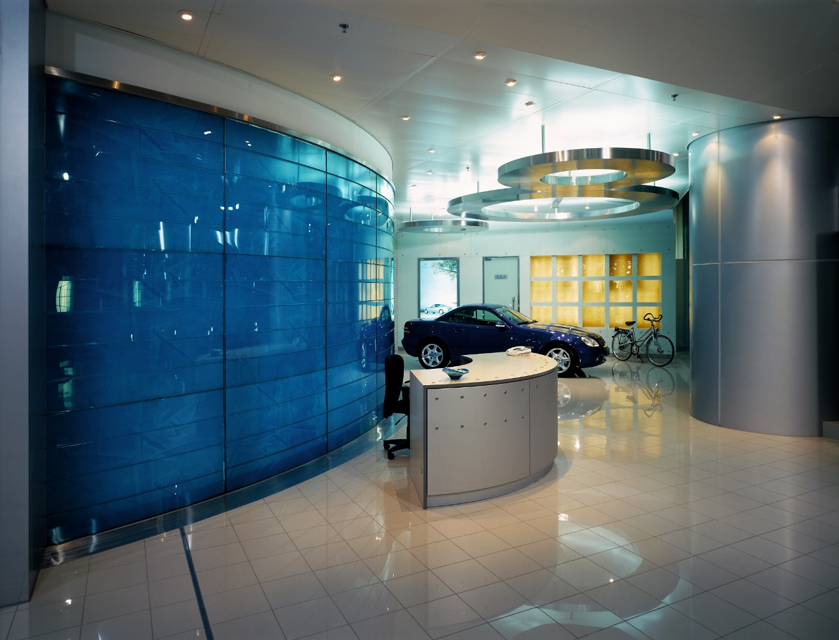
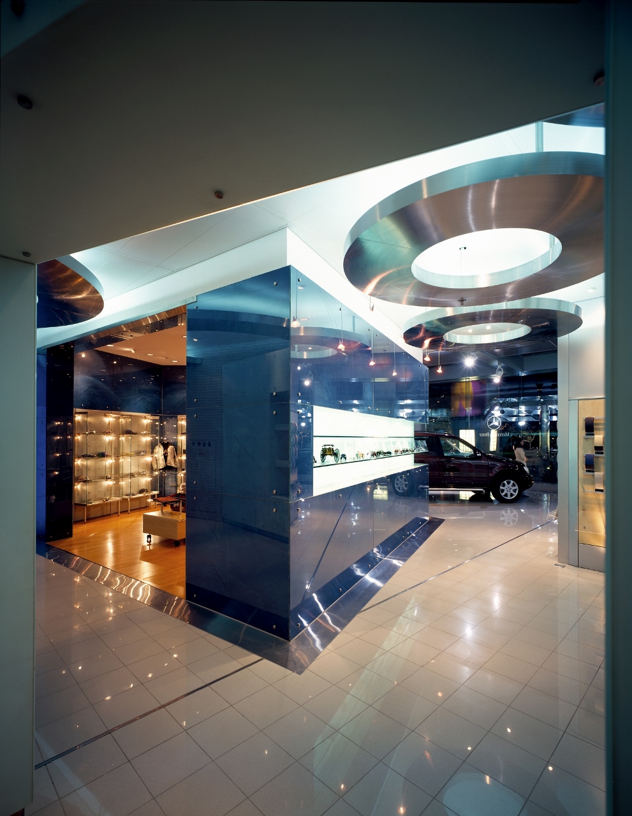
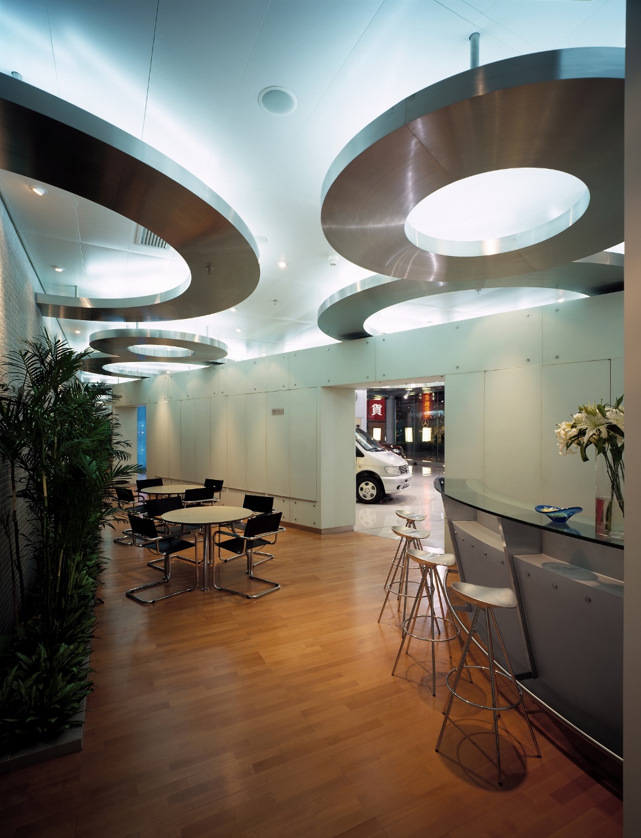








Client: Lei Shing Hong Limited
Services: Architecture, Interiors
Location: Beijing, China
Status: Completed
This project is to design a new car delivery storage warehouse, plus a showroom in the new economic zone of Da Lian. Basic design concept employed the Da Lian, the major sea port for the entire eastern northern of China, as the metaphor for designing the ship like showroom and the wave like landscaping garden in front. The warehouse reflects as the seaport pier buildings. The exterior materials are to be Mercedes Benz CI standards and Team 7’s new interpretational design of modern, up-to-date technology advance machines like the Mercedes Benz cars.
Photography by: Kerun Ip
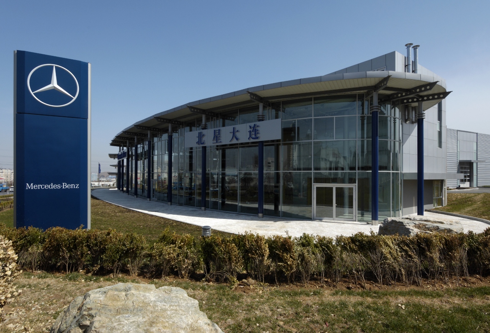
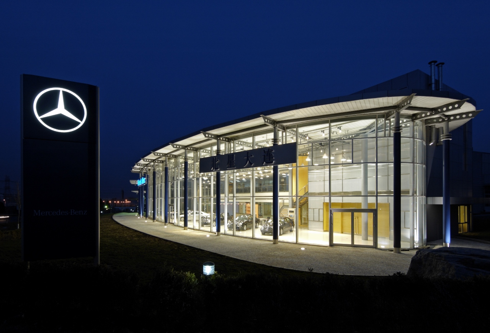
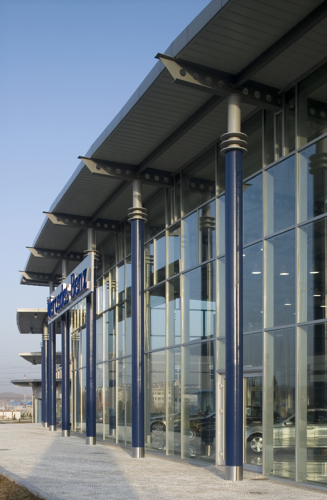
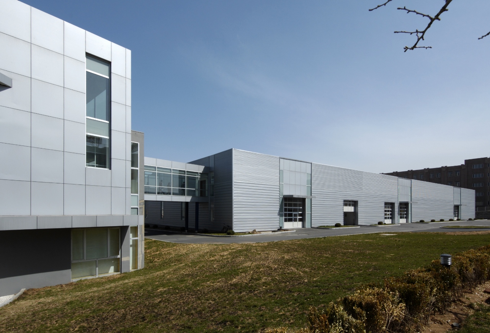
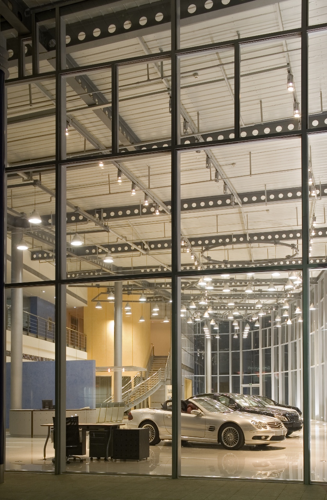
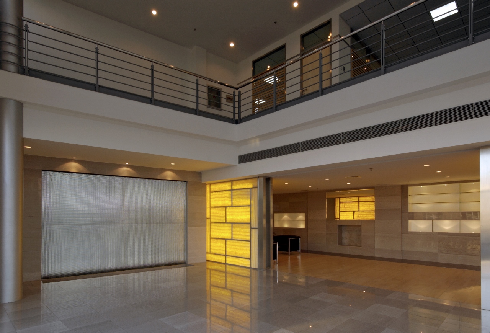
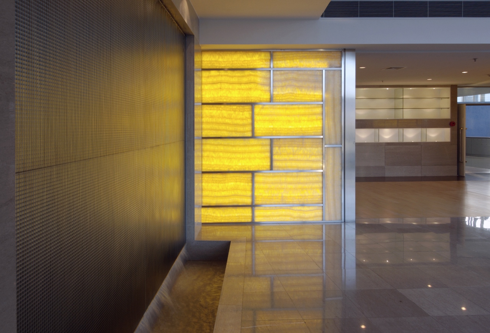
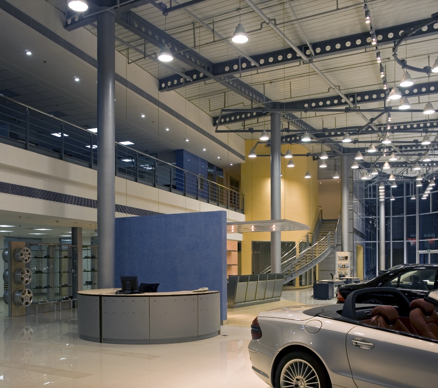
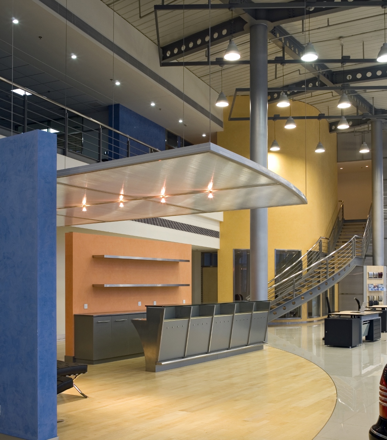
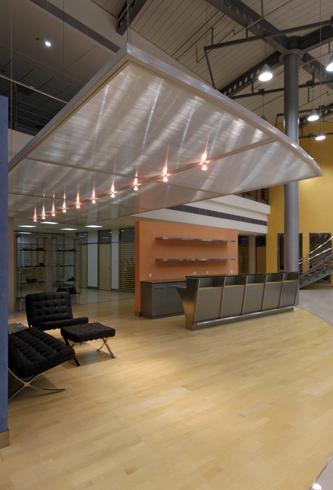
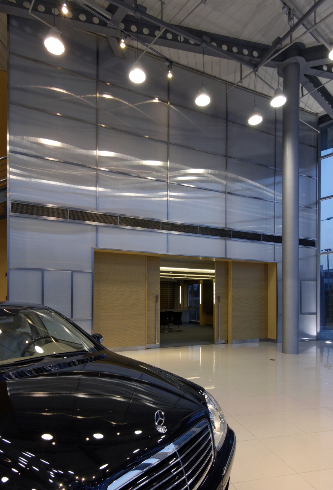
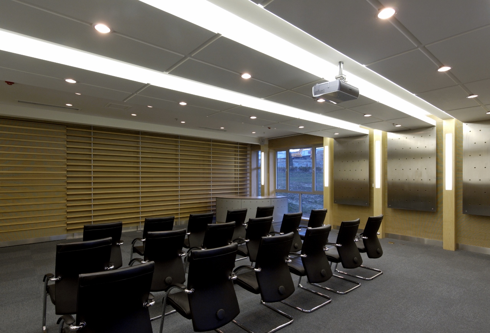
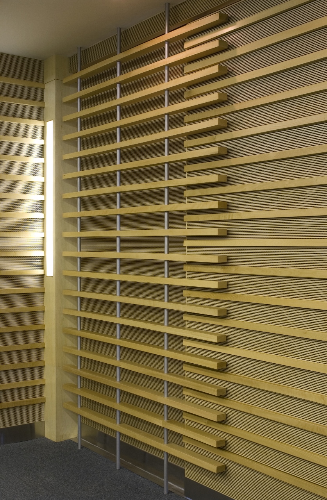
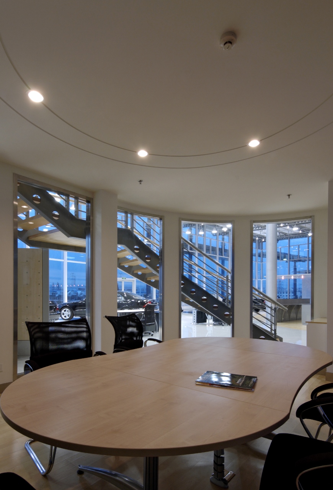
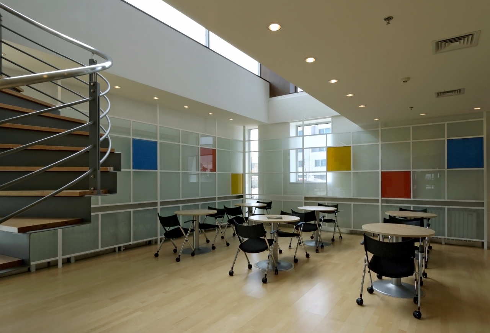
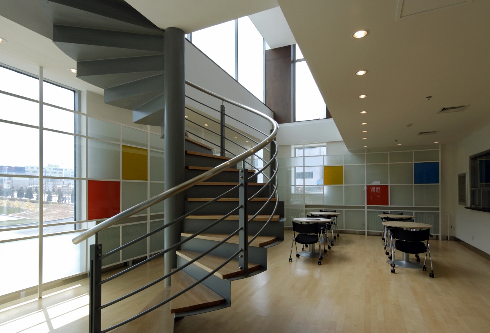
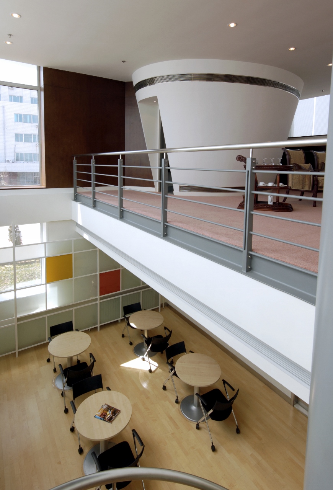
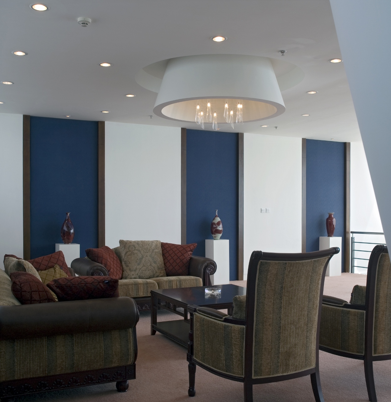
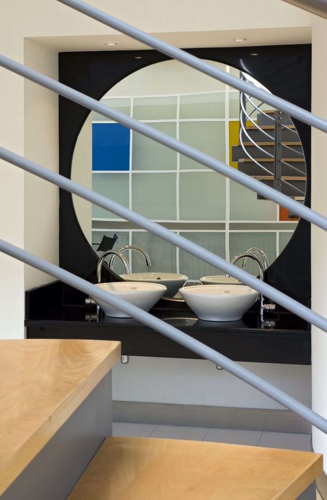
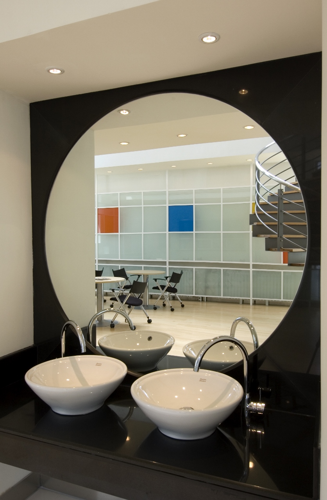
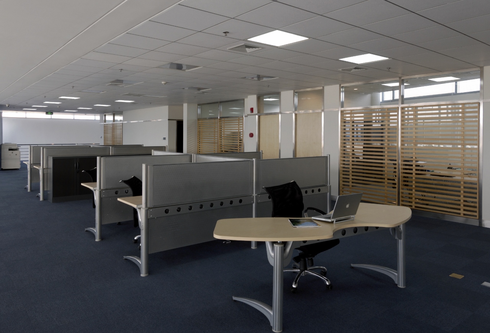
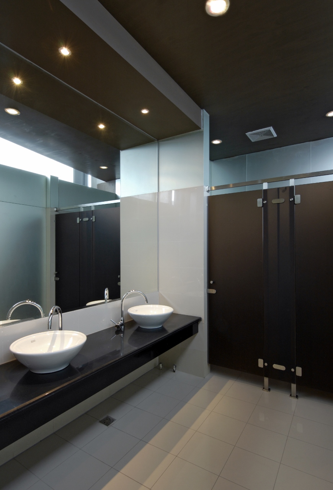























Client: Lei Shing Hong (LSH) Limited
Services: Architecture, Interiors
Location: Beijing, China
Status: Completed
Lorem ipsum dolor sit amet, consectetur adipiscing elit. Ut elit tellus, luctus nec ullamcorper mattis, pulvinar dapibus leo. Lorem ipsum dolor sit amet, consectetur adipiscing elit. Ut elit tellus, luctus nec ullamcorper mattis, pulvinar dapibus leo.Lorem ipsum dolor sit amet, consectetur adipiscing elit. Ut elit tellus, luctus nec ullamcorper mattis, pulvinar dapibus leo.Lorem ipsum dolor sit amet, consectetur adipiscing elit. Ut elit tellus, luctus nec ullamcorper mattis, pulvinar dapibus leo.Lorem ipsum dolor sit amet, consectetur adipiscing elit. Ut elit tellus, luctus nec ullamcorper mattis, pulvinar dapibus leo. Lorem ipsum dolor sit amet, consectetur adipiscing elit. Ut elit tellus, luctus nec ullamcorper mattis, pulvinar dapibus leo.Lorem ipsum dolor sit amet, consectetur adipiscing elit. Ut elit tellus, luctus nec ullamcorper mattis, pulvinar dapibus leo.Lorem ipsum dolor sit amet, consectetur adipiscing elit.
Photography by: Kerun Ip













































Client: Lei Shing Hong Limited
Services: Architecture, Interiors
Location: Beijing, China
Status: Completed
Being the first downtown metropolitan showroom in Shanghai, Owner likes to take this opportunity to bring the interiors to be truly reflects the Mercedes Benz high quality standard in both style and innovations. An Asian flavor of water and lighted frosted white bamboo grove added elegant atmosphere to this ultra modern showroom. An enclosed reversed cone shape frosted closing room and the Corporate Identity required Apricot sculptural carved background bring more surprised elements to the display areas. This showroom strikes the best balance of a high interior image for an exclusive automobile brand name and adequate subtle-ness to show off display vehicles.
Photography by: Kerun Ip
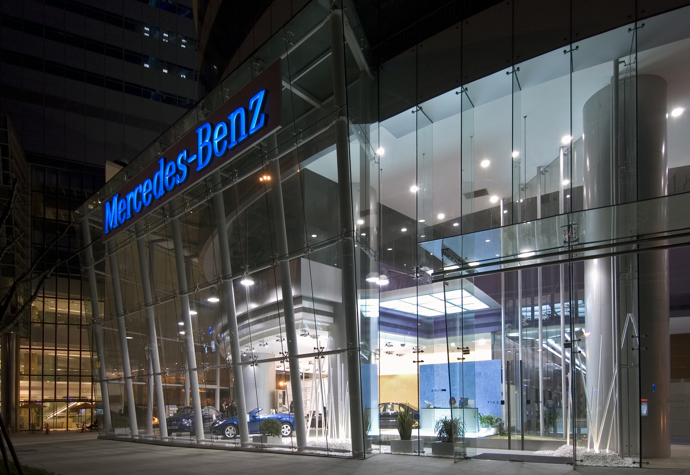
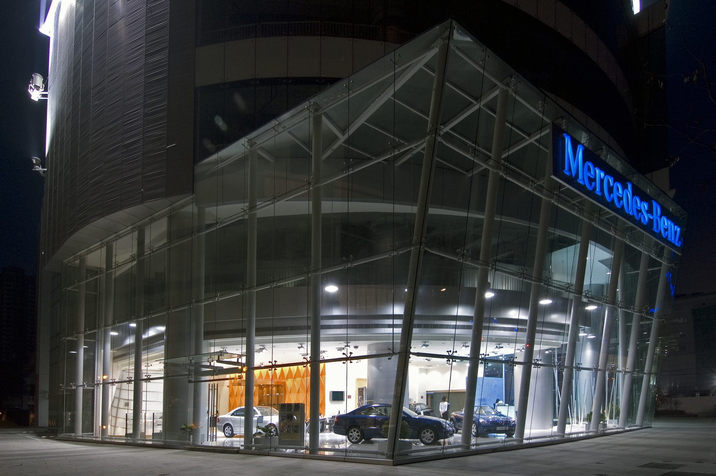
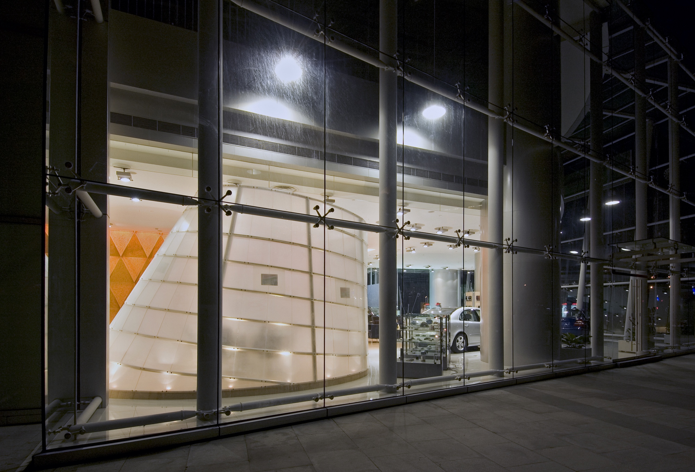
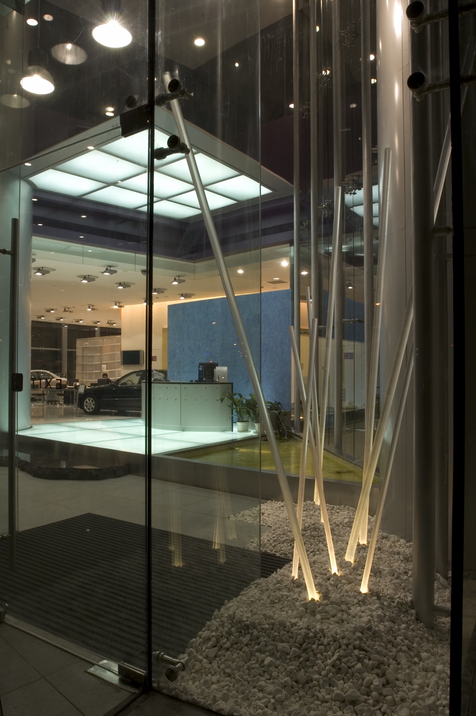
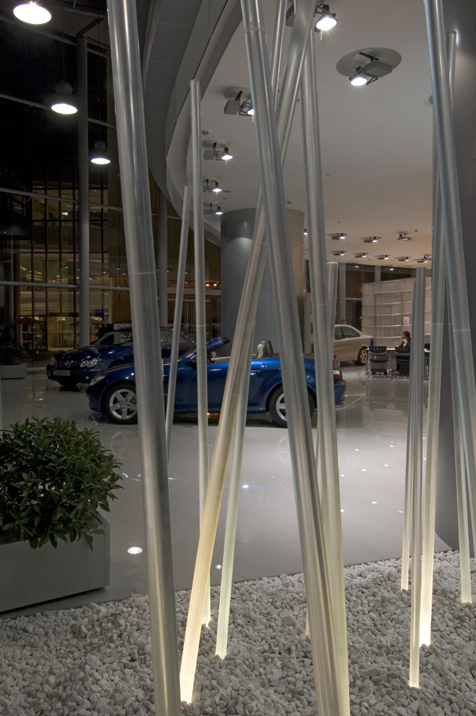
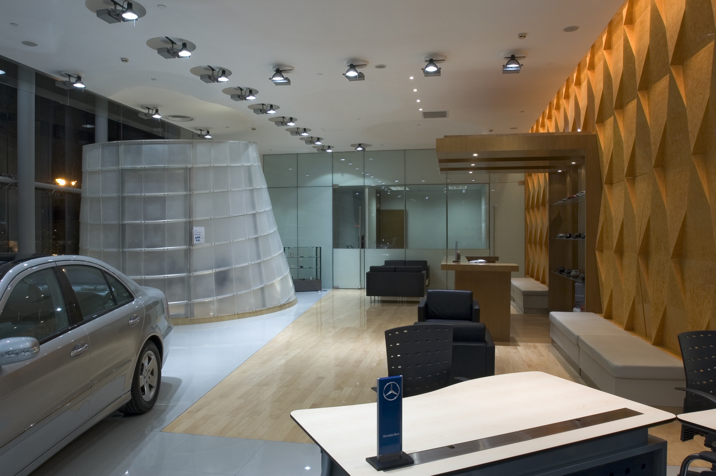
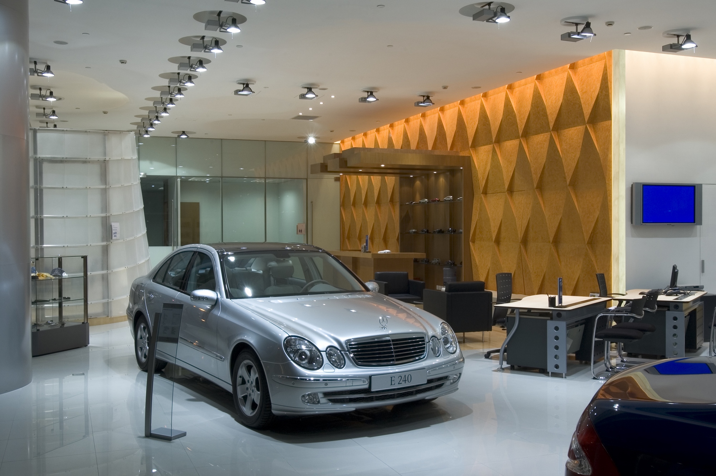
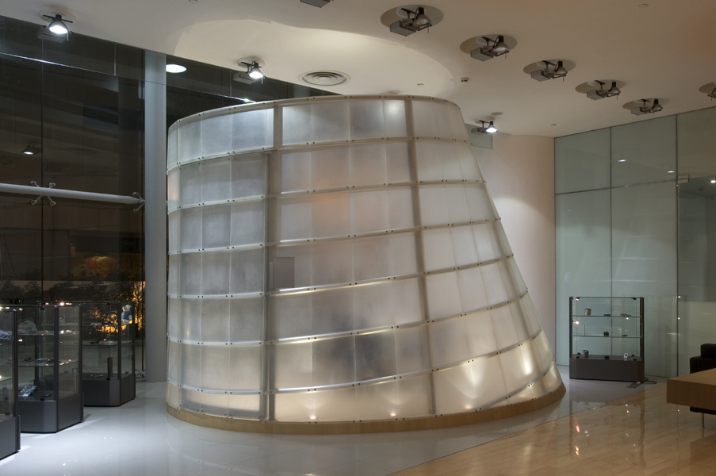
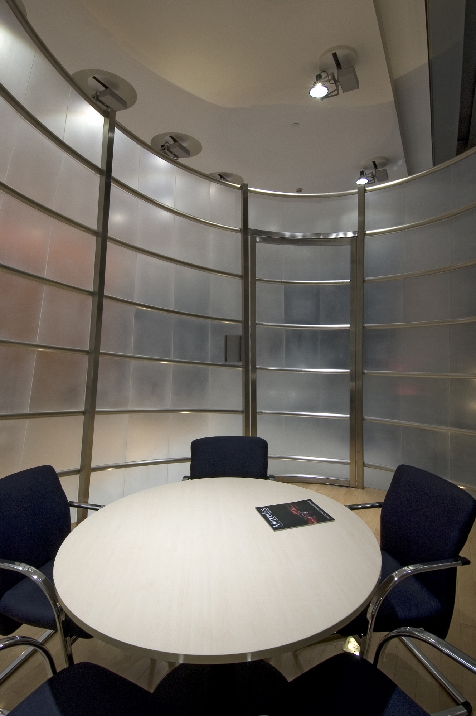
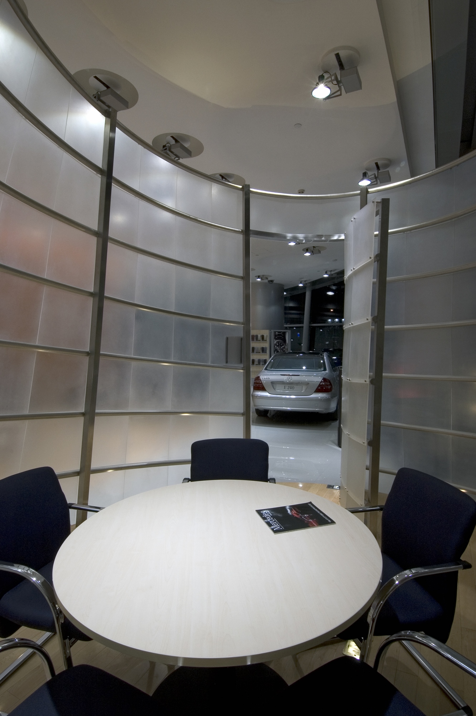
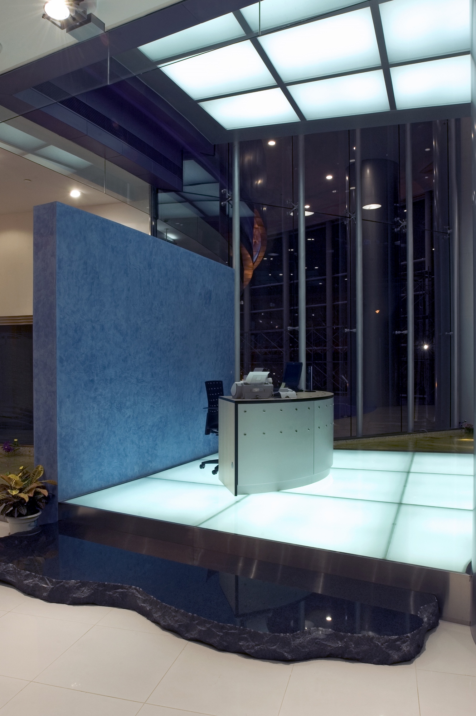












Client: Lei Shing Hong Limited
Services: Architecture, Interiors
Architecture records: Zong Yuan Architecture
Location: Beijing, China
Status: Completed
This commercial building complex in Beijing China consisted of three office towers that are connected by a landscaped plaza and a man-made lake. Team 7 took the advantages of the site’s natural setting and incorporated with a simple form yet elegant building. The exterior facades are clad with white mullions with huge glass window panels to capture the nearby park view. All three tower’s exteriors lobbies are an extension of the natural landscaped plaza to seamlessly transition the interior to the exterior space.
Photography by: Kerun Ip
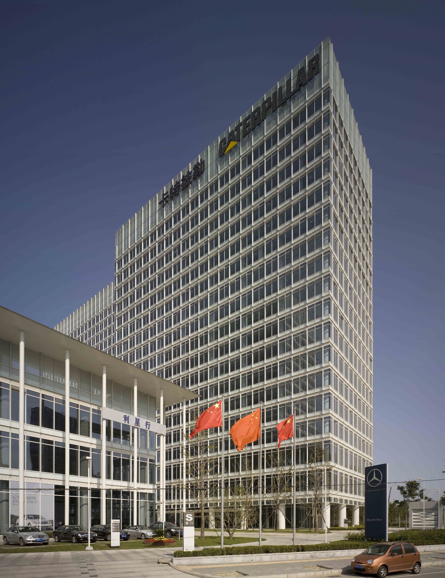
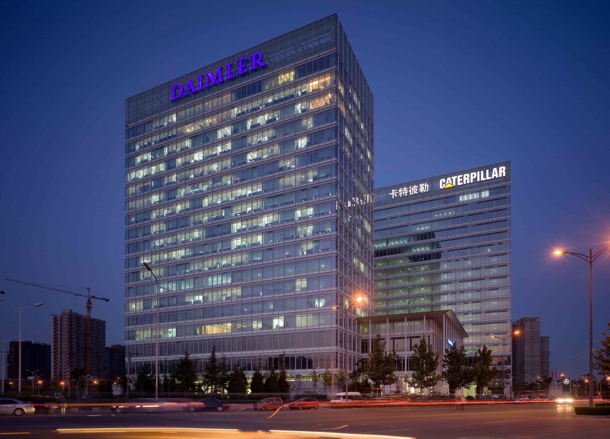
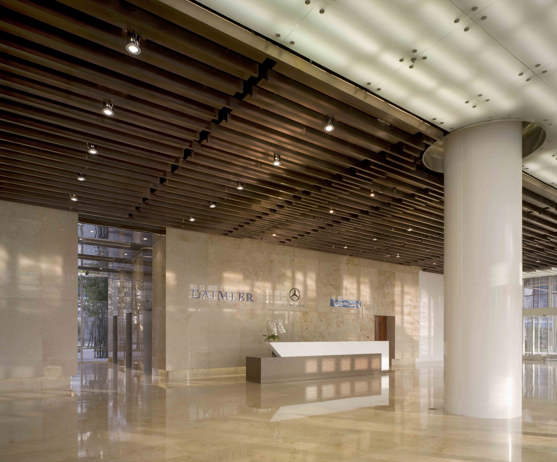
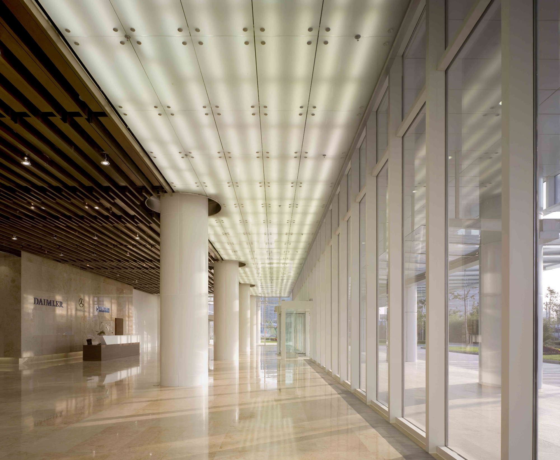
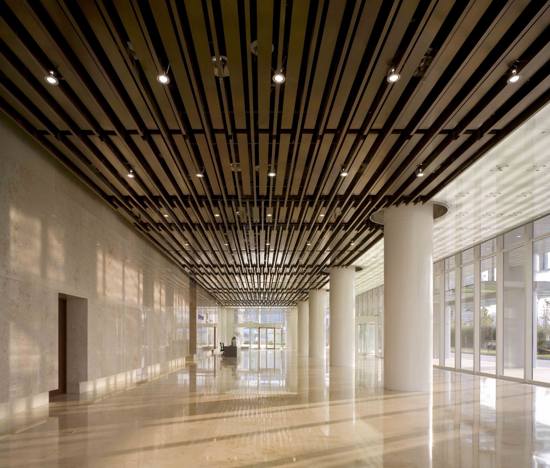
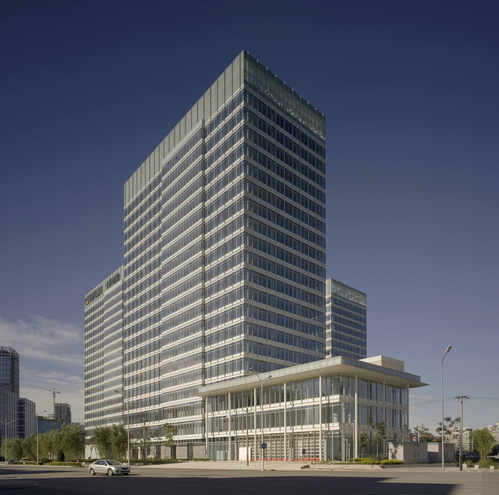
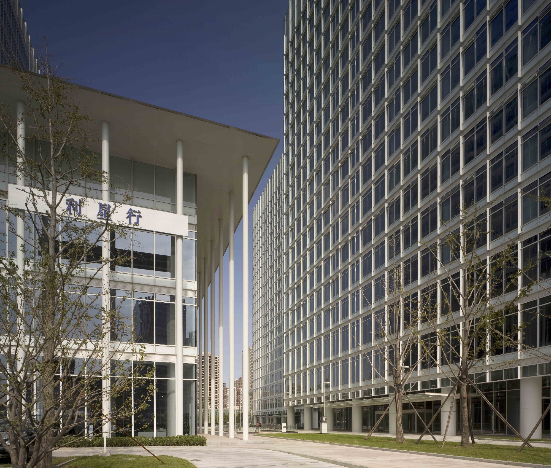
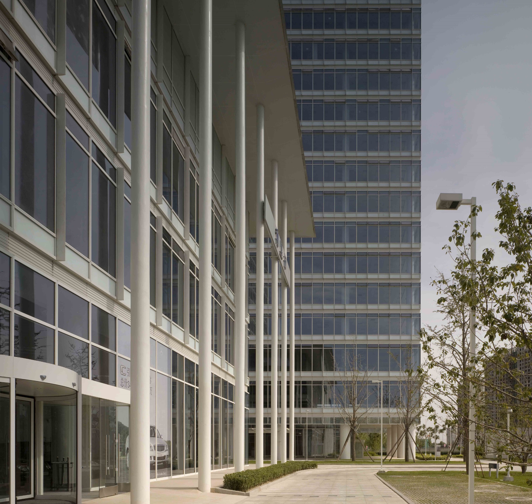
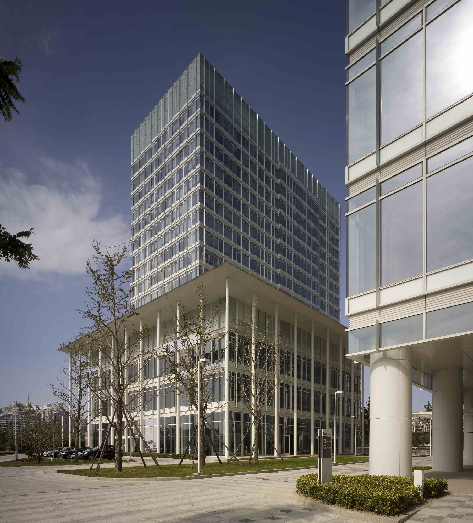
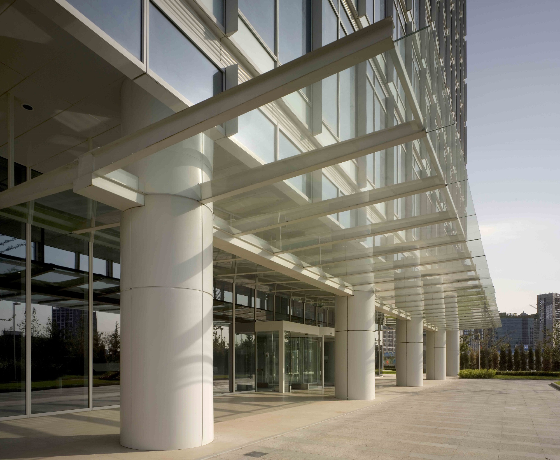
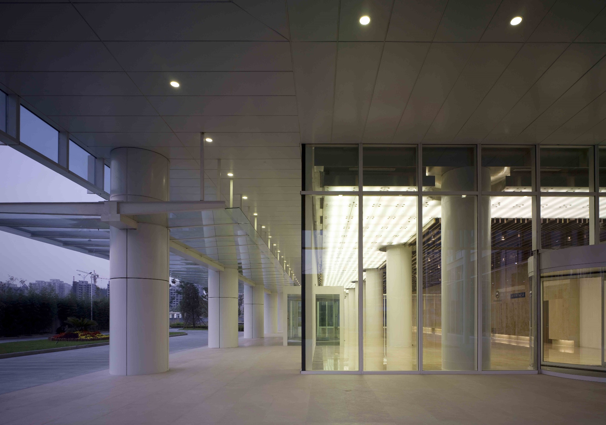
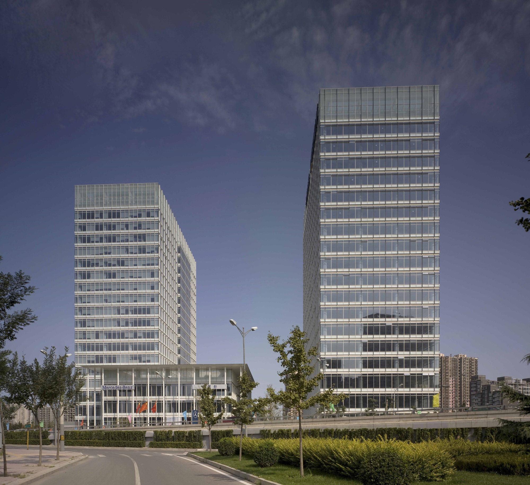
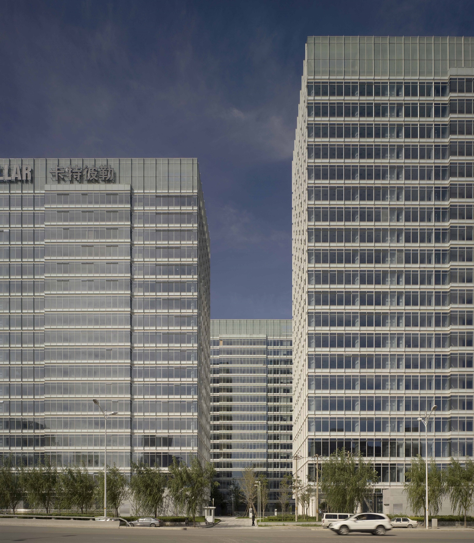
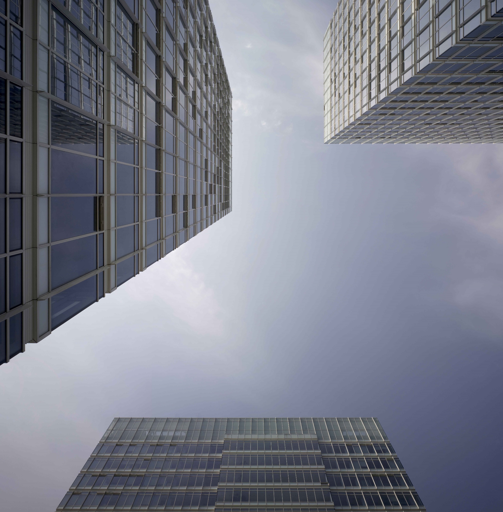

















Client: BEA Systems
Design Consultant to: Studios Architecture
Services: Design Consulting, Interiors
Location: San Francisco, CA
Status: Completed
BEA, an international renowned software company’s San Francisco Headquarter. The main arrival point of the reception area captures the breathe taking bay view by placing the reception desk there and the transparent glass stair to maintain the concept of no view blockage. More open stations are placed along the view bays to bring in more natural lights and the view to the workers and the inner offices. Team7 International designed this project with Studios Architecture as a joint venture effort.
Photography provided by: Team 7 International
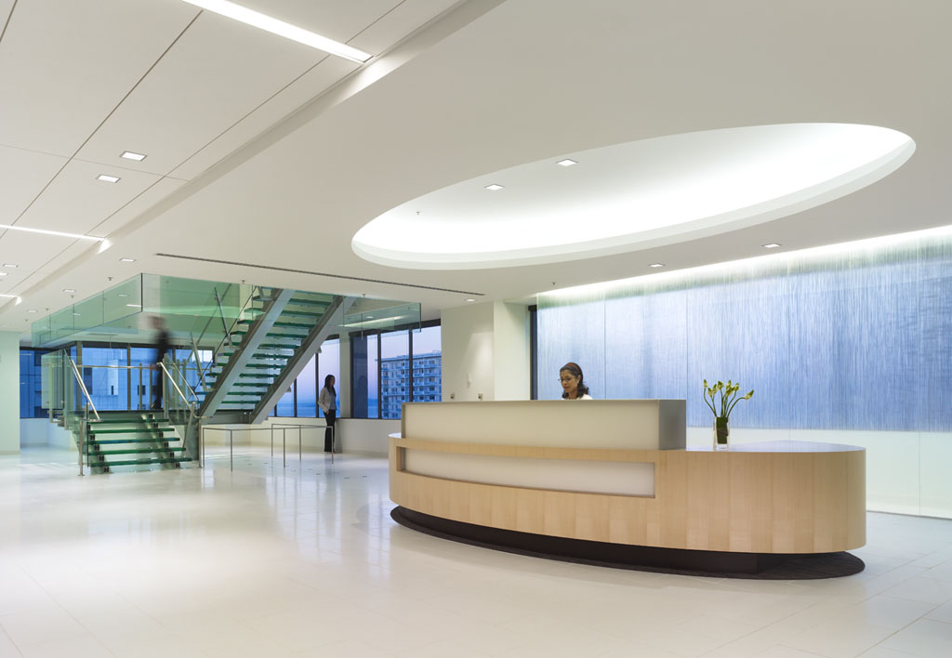
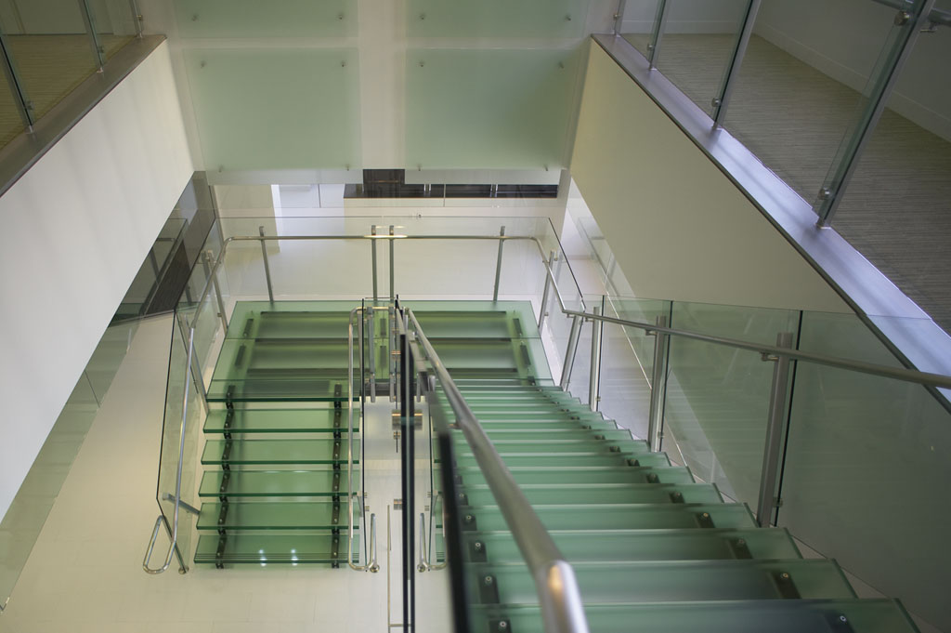
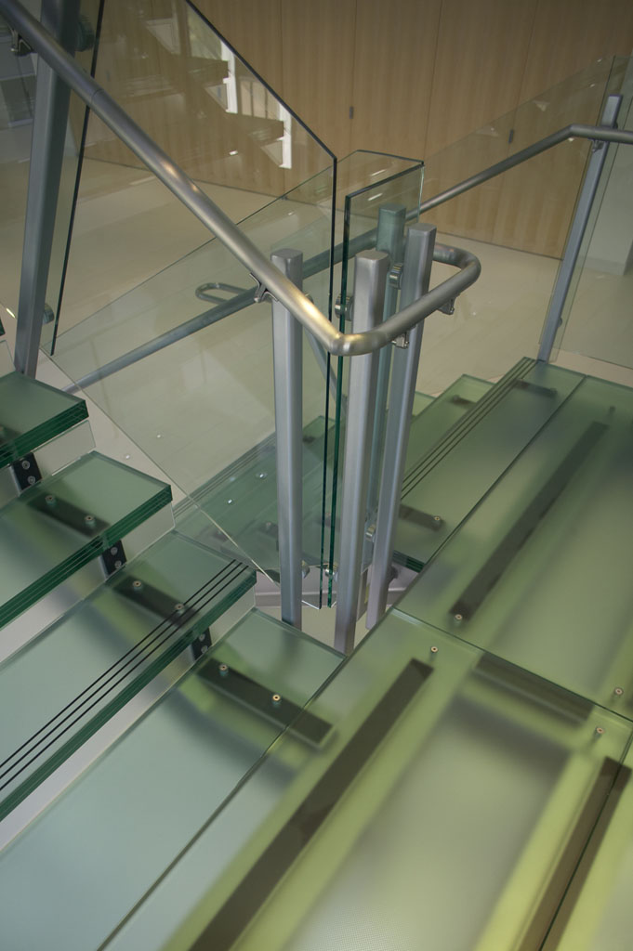
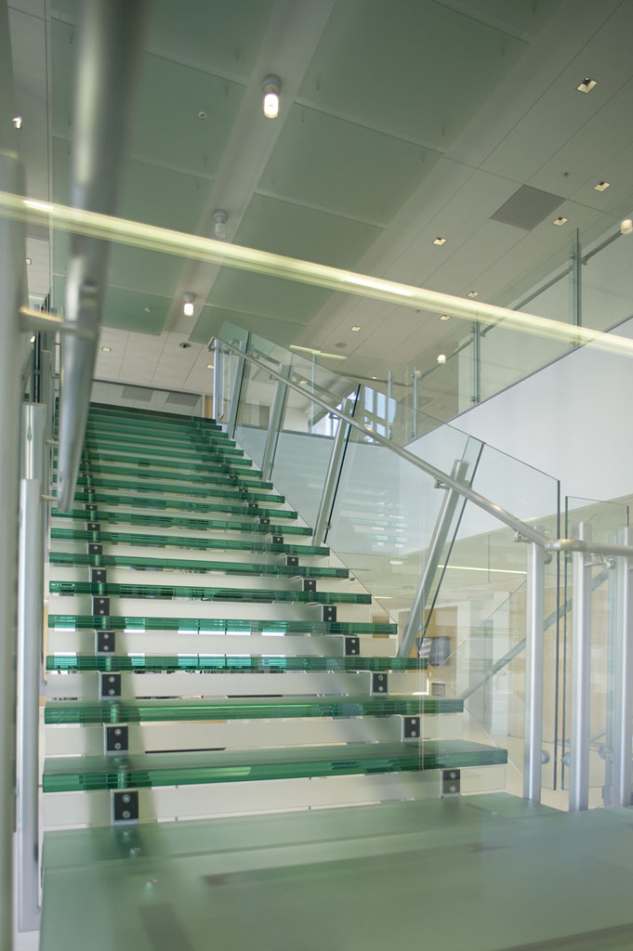
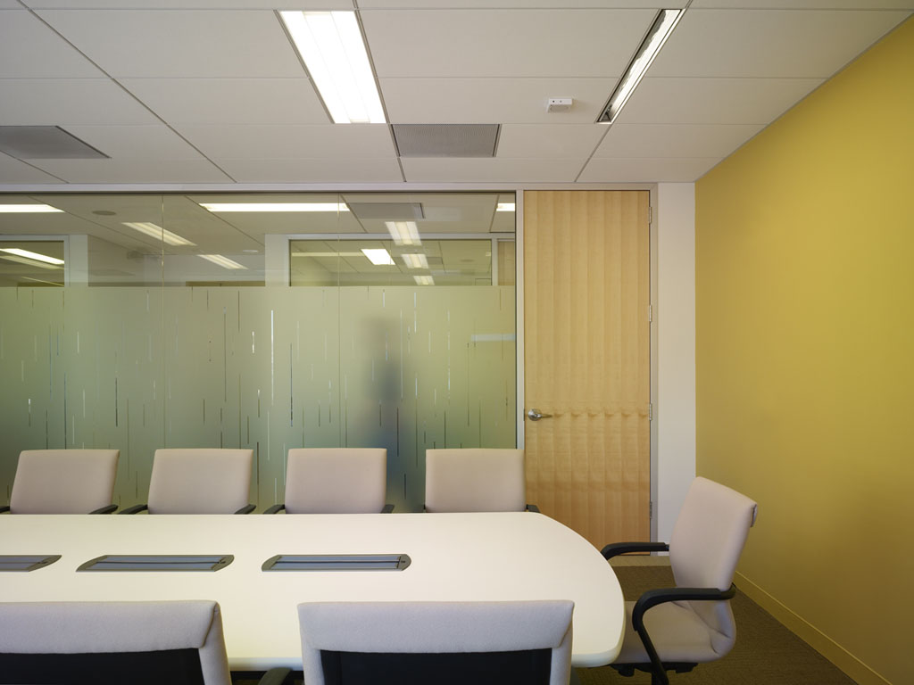
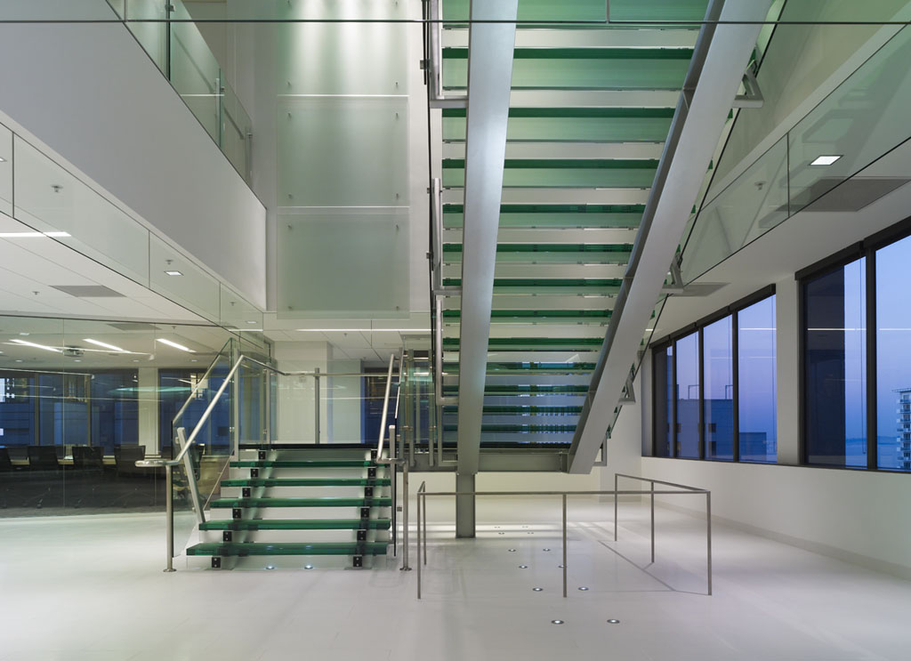







Client: Confidential
Services: Renovations, Interiors
Location: San Francisco, California
Status: Completed
Being one of the best Chinese restaurants in San Francisco, and located at the fringe of financial district, the restaurant needed a new image to lure more business people, professional alike. A wine bar is added, and new VIP room gets new dress and the facade gets a new face lift to be modern western Chinese. Behind all the beautiful finishes and facade, extensive seismic structural upgrades has been done to the existing post 1900 earthquake brick building
Photography by: Kerun Ip
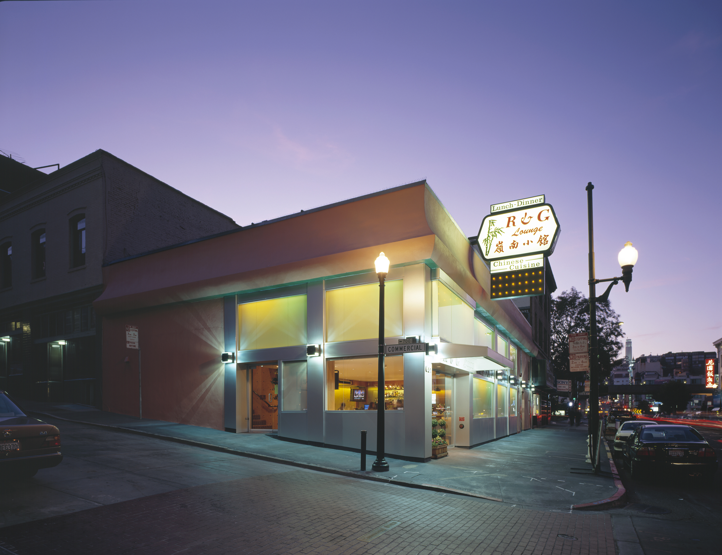
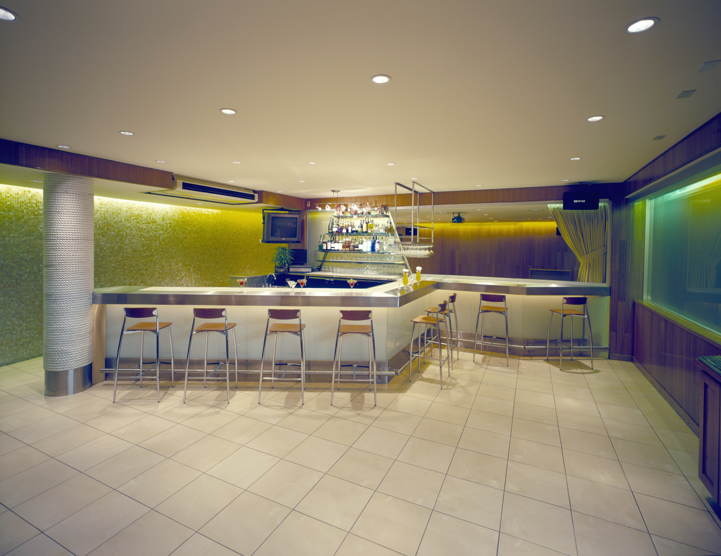
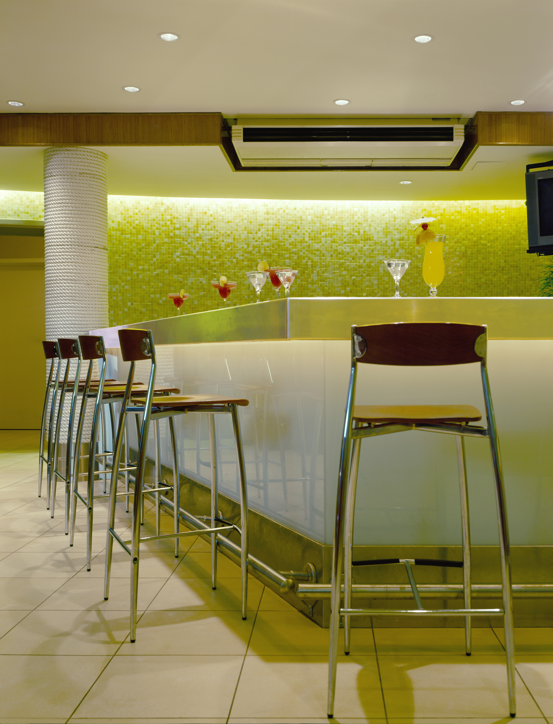
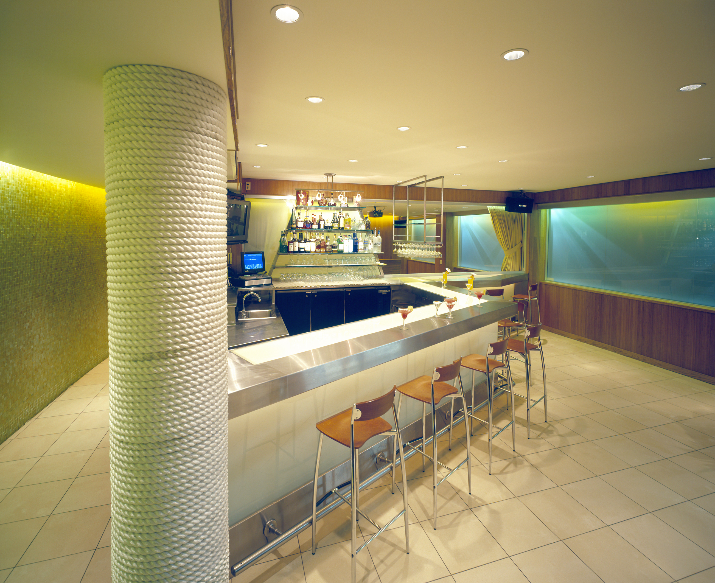
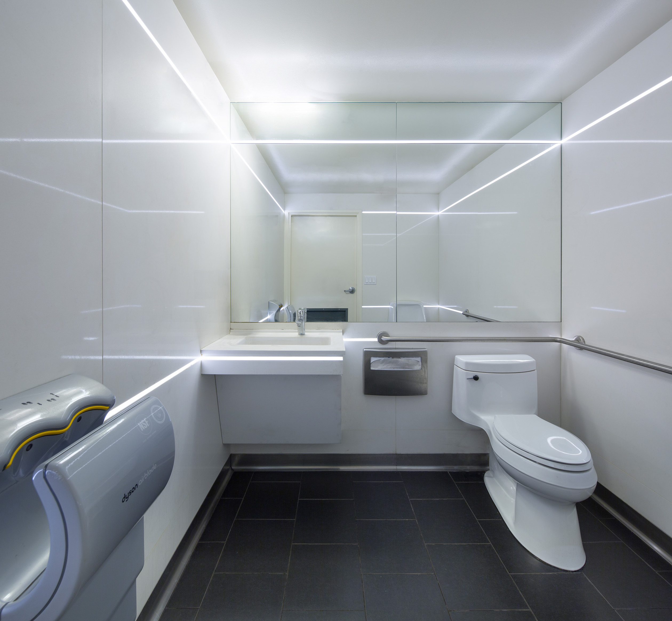
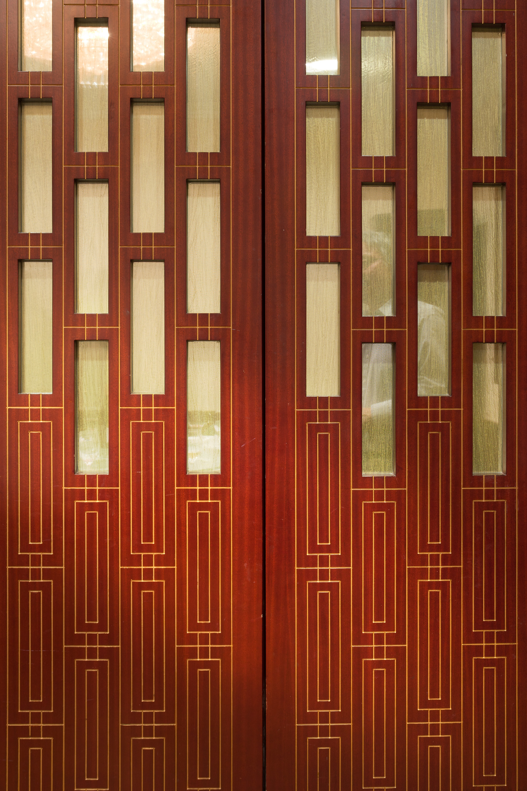
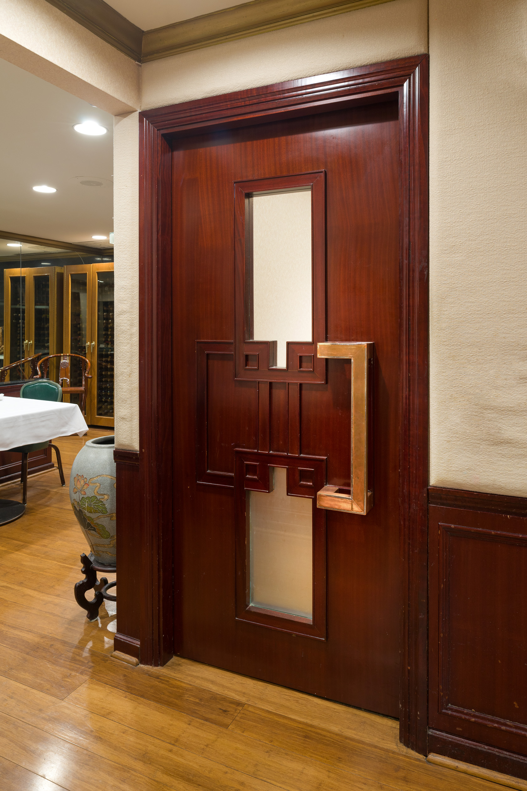
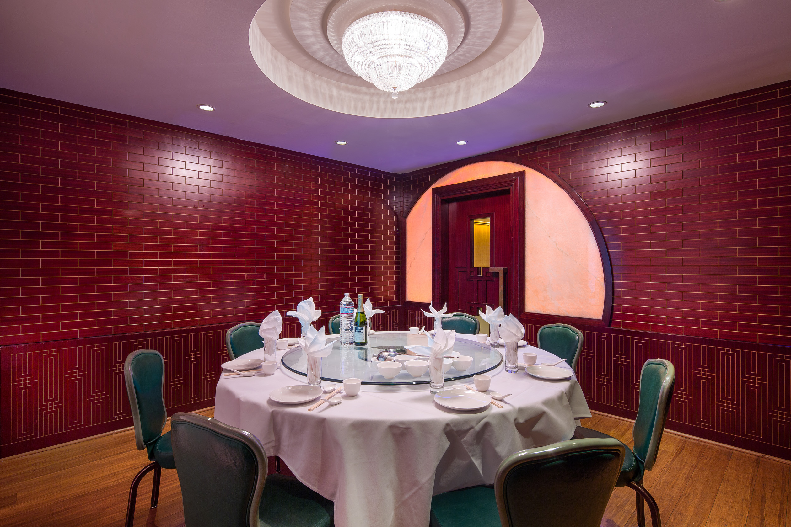
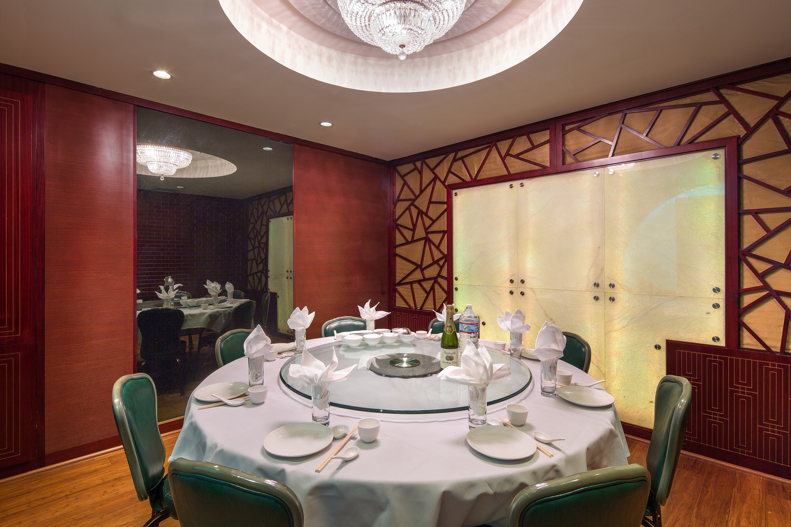










Client: South Beauty Group
Services: Renovations, Interiors
Location: Beijing, China
Status: Completed
So it goes. So it goes.So it goes.So it goes.So it goes.So it goes.So it goes.So it goes.So it goes.So it goes.So it goes.So it goes.So it goes.So it goes.So it goes.So it goes.So it goes.So it goes.So it goes.So it goes.So it goes.So it goes.So it goes.So it goes.So it goes.So it goes.So it goes.So it goes.So it goes.So it goes.So it goes.So it goes.So it goes.So it goes.So it goes.So it goes.So it goes.So it goes.So it goes.So it goes.So it goes.So it goes.So it goes.So it goes.So it goes.So it goes.So it goes.So it goes.So it goes.So it goes.So it goes.So it goes.So it goes.So it goes.So it goes.So it goes.So it goes.So it goes.So it goes.So it goes.So it goes.So it goes.So it goes.So it goes.So it goes.
Photography by: Kerun Ip
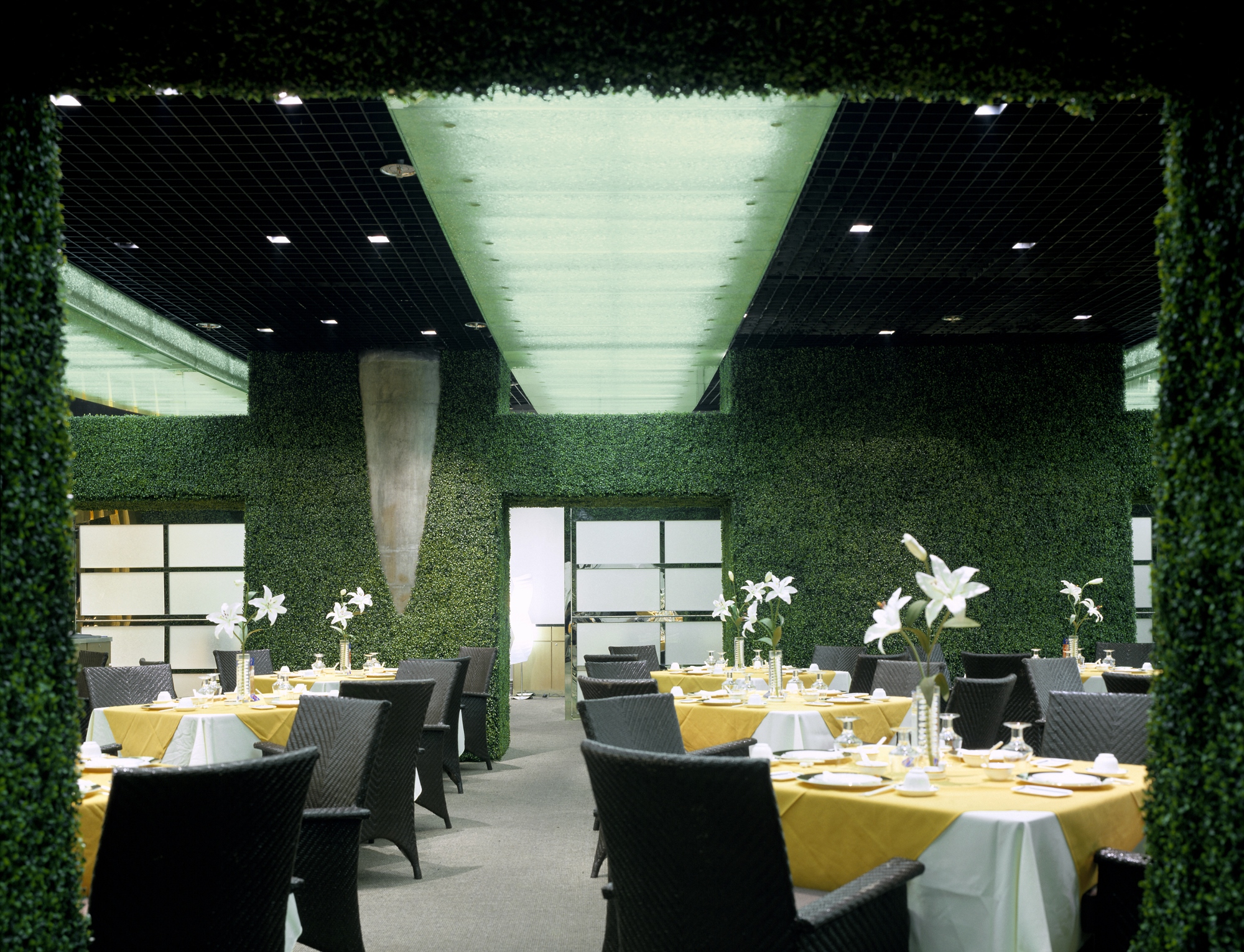
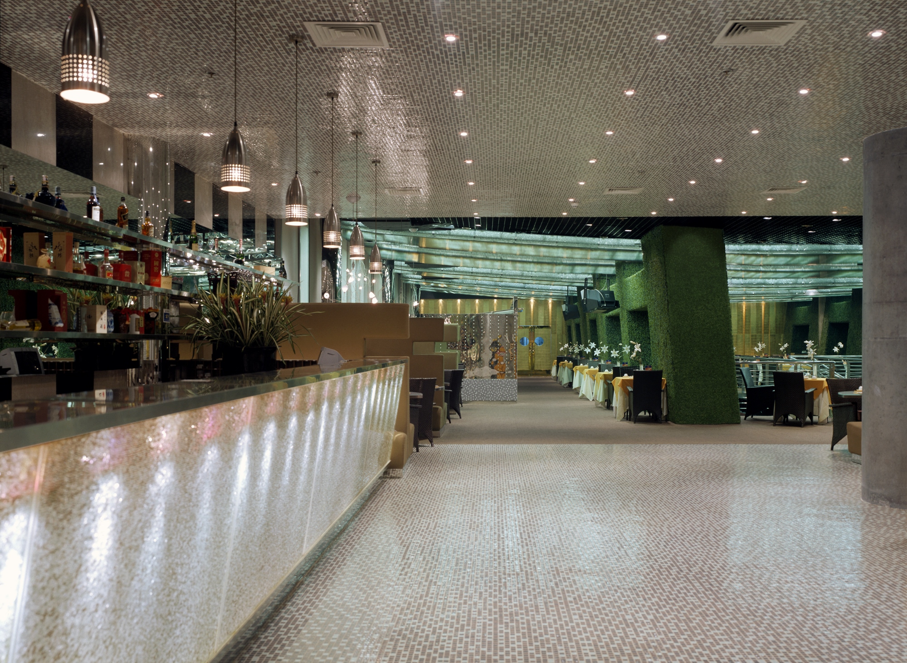
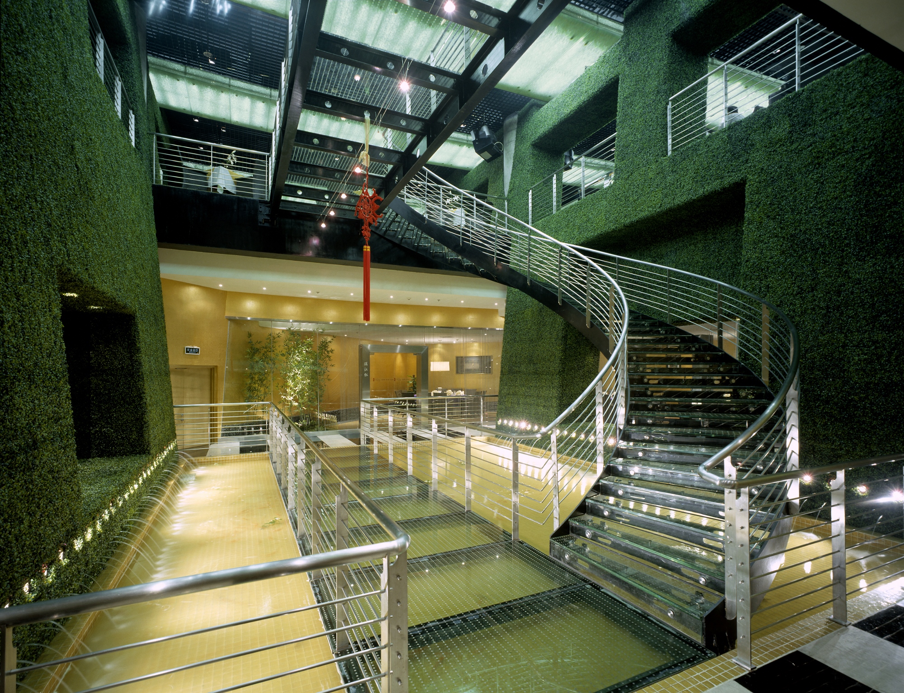
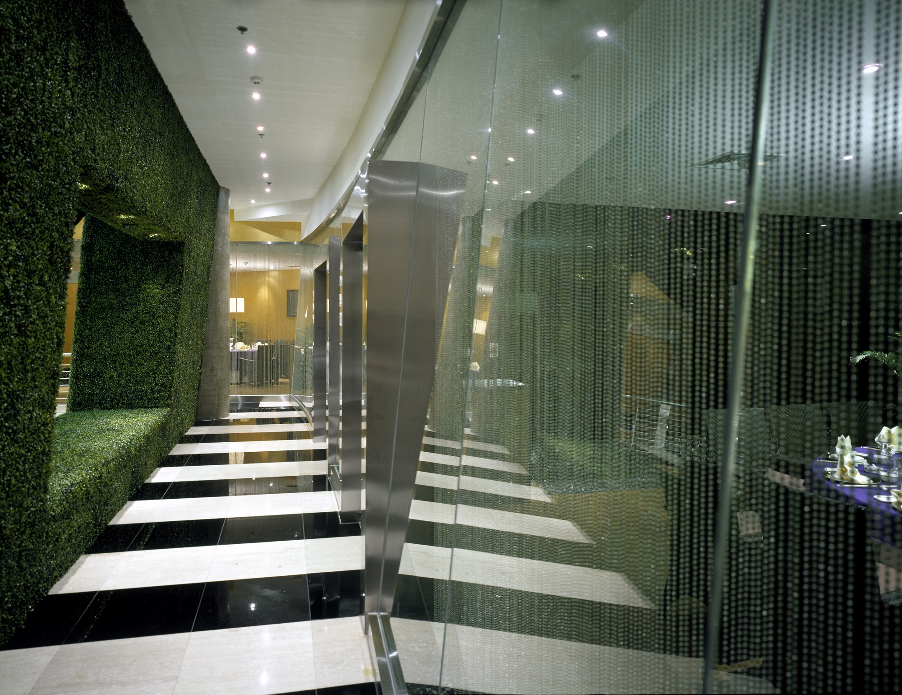
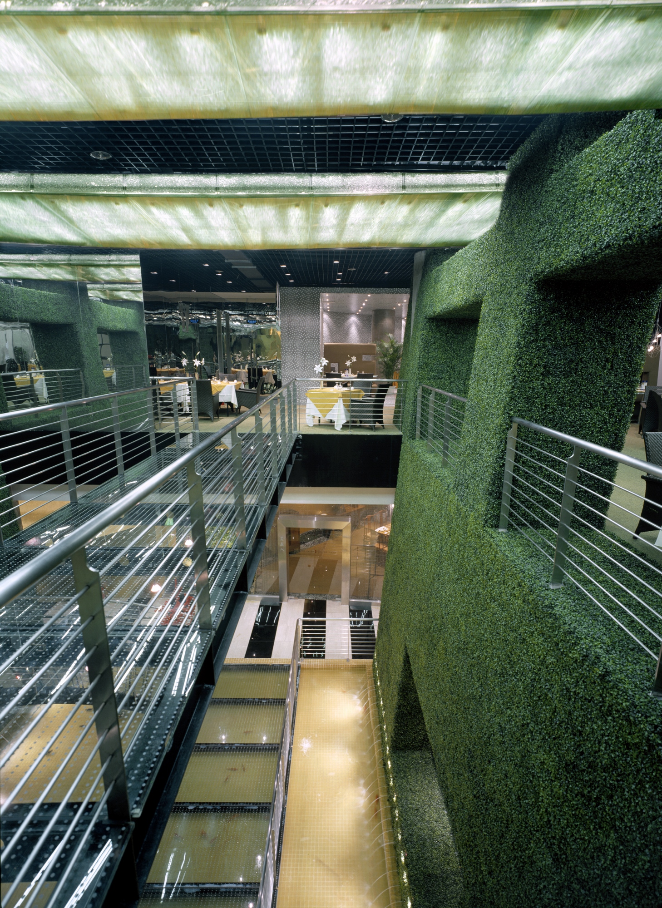
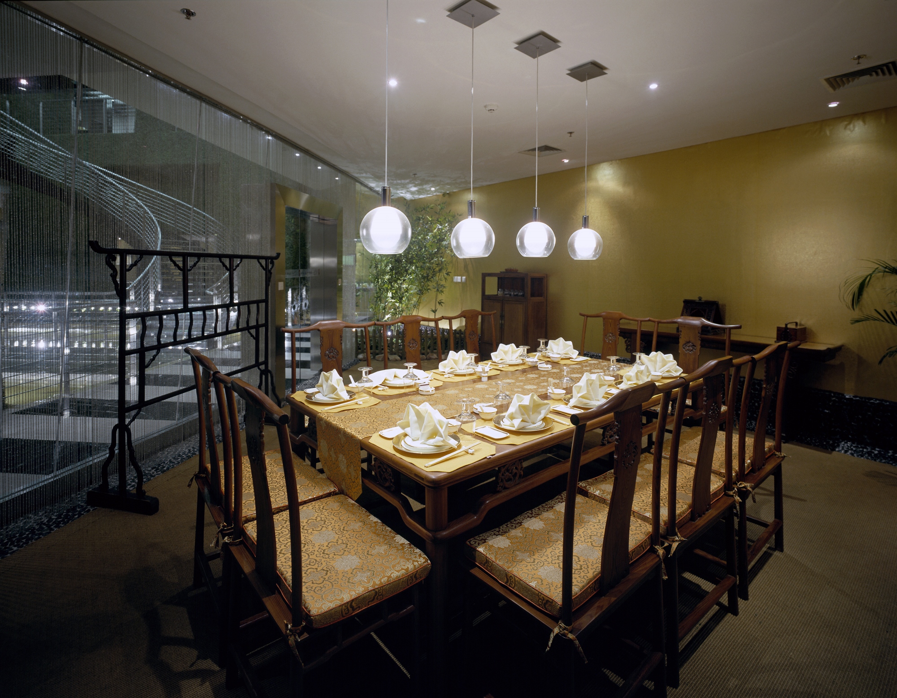
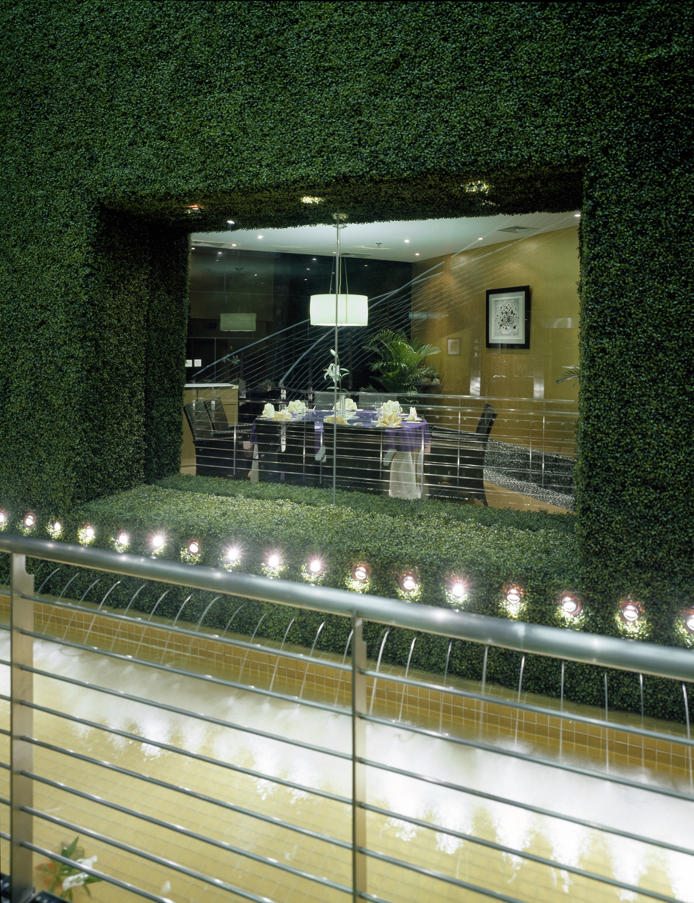








Client: Confidential
Services: Renovations, Interiors
Location: Beijing, China
Status: Completed
Team 7 International took an initiative design direction of creating a space of high up destination atmosphere; heaven. As the heaven –on –earth motif slowly solidified, and the image identity becomes apparent. A dramatic earthy themed passageway serves as a portal that transports customers from the ground floor through hazy ‘clouds’ design elements that reaches the heaven, the lobby of the restaurant. Our interpretation of Heaven must be bright, cheerful, and full of fantasies. Reflective stainless-steel panels with countless crystal pieces were used to represent the bright and cheerful and a glass walkway filled with water and gold fishes completes the fantasy. The entire restaurant is covered with largely contrasting materials that created a surreal and heavenly feeling which reinforces this concept.
Photography by: Kerun Ip
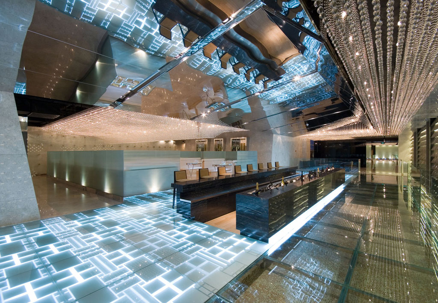
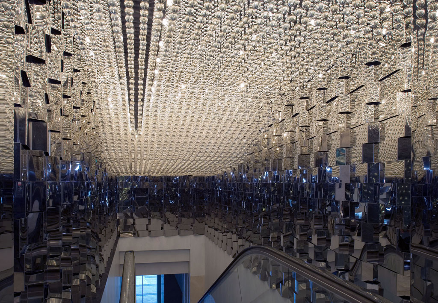
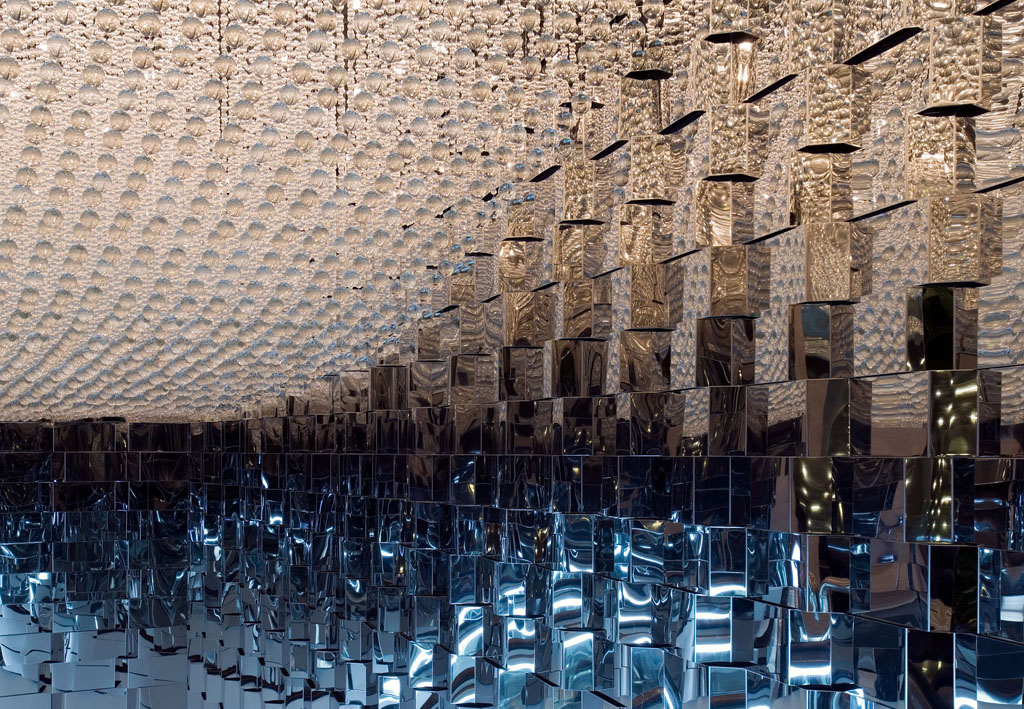
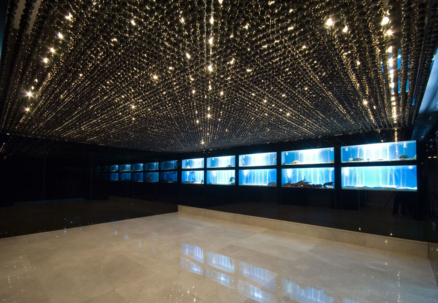
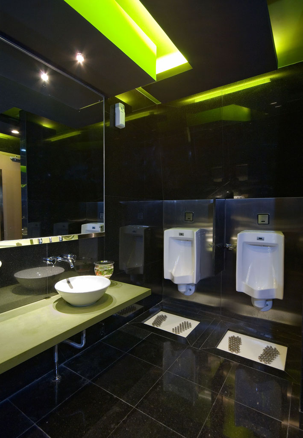

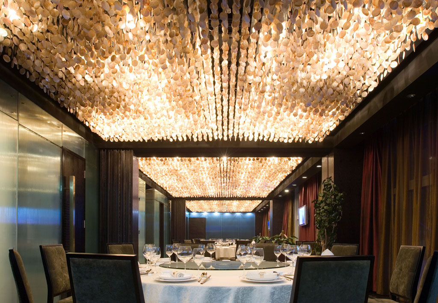
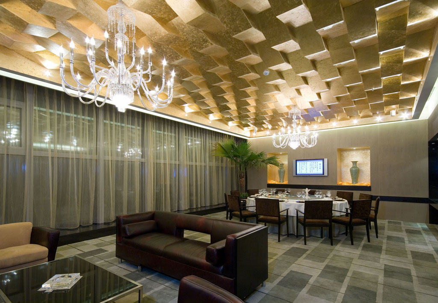
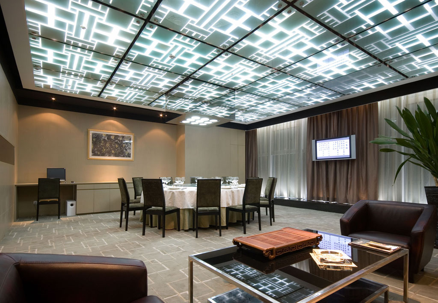
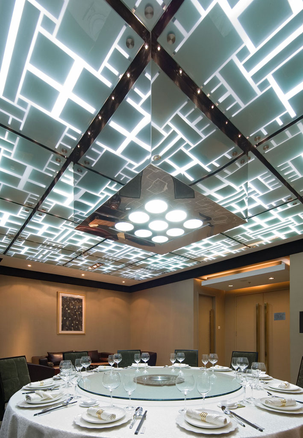
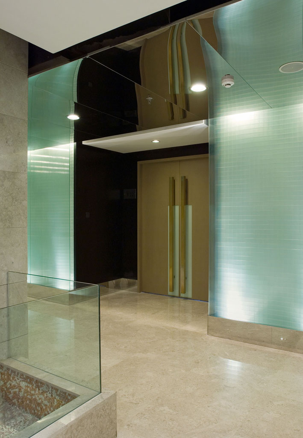
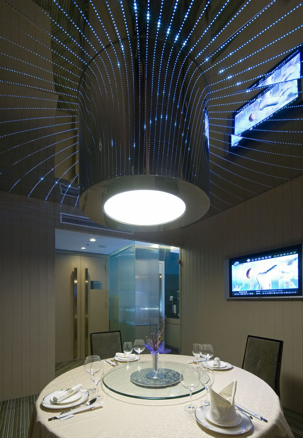
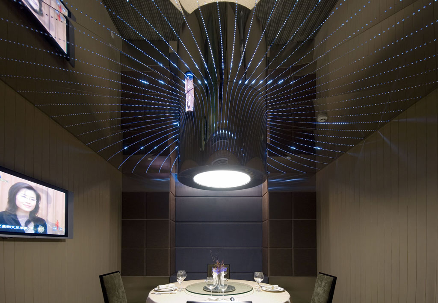
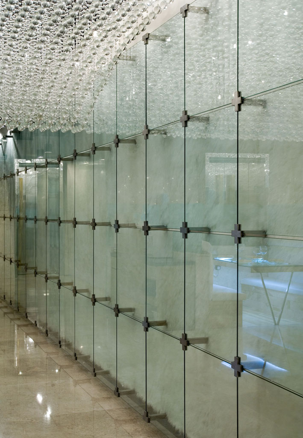
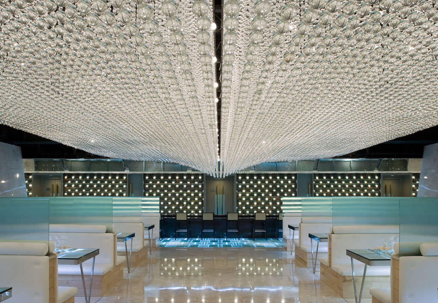
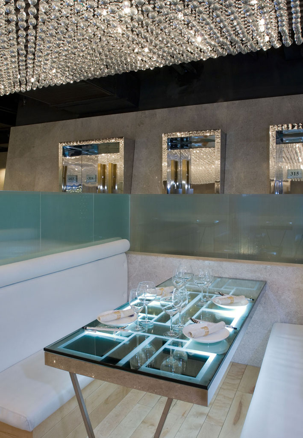
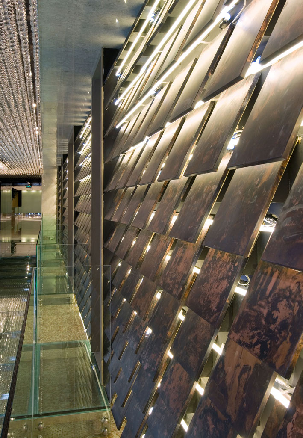
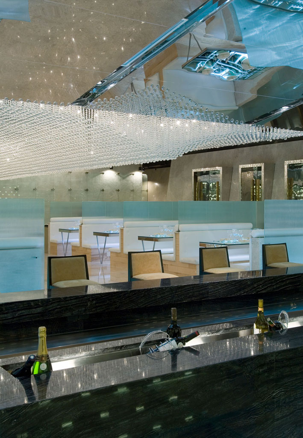
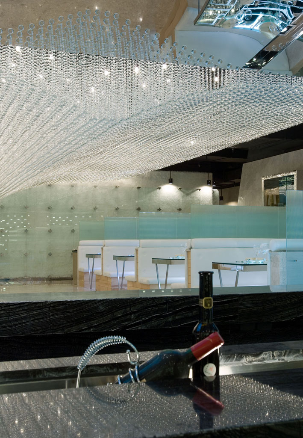
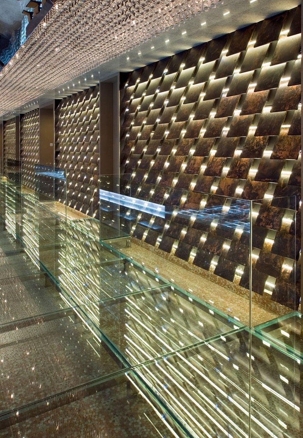
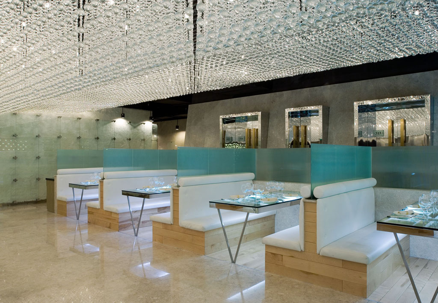
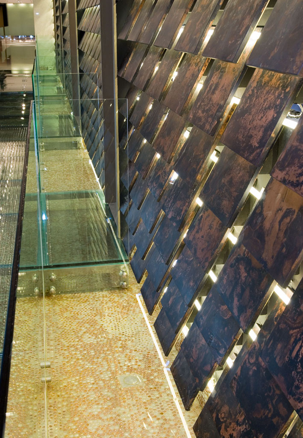
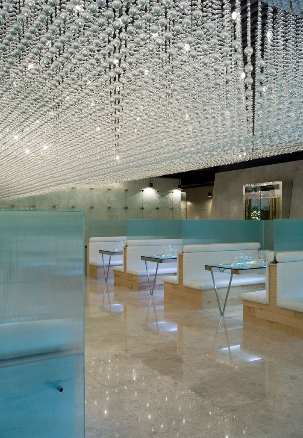
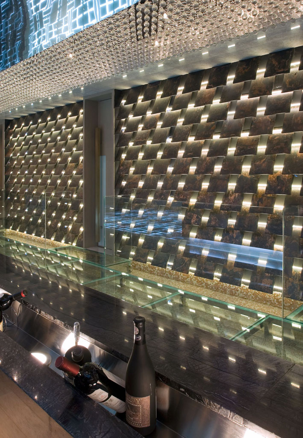
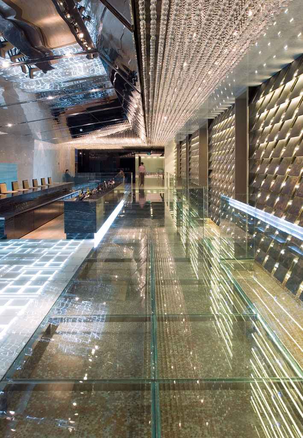
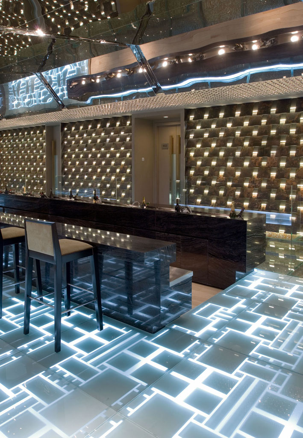
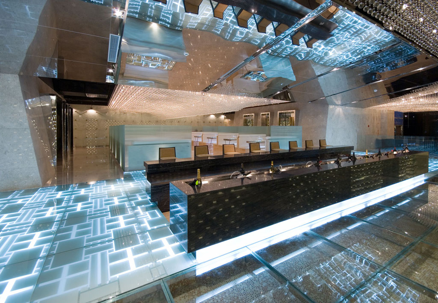
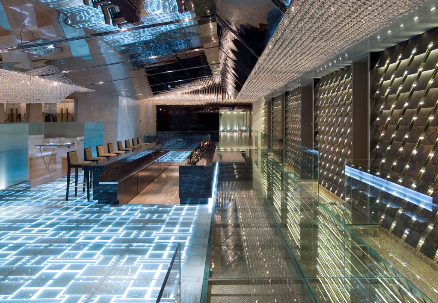































Client: Confidential
Services: Renovations, Interiors
Location: Beijing, China
Status: Completed
When designing restaurants for South Beauty Group. Team 7 conducts reconnaissance to the site surrounding the project. Located in the Beijing Financial Street, this gave us the loud and direct connotations to the theme, “money”. In solidifying the theme of “Wealth and Money” we try to celebrate the notion of “work hard and earn more” by interpreting and emphasizing on material usage in the interior design. Black and Red represent the volatility of the money market: the ups and downs in profit making. The accented Gold symbolized the lure and the materialist in all of us. Design elements such as the Gold coins and the ancient Chinese coin shapes are implemented throughout the project. Different forms and representations of wealth and money are inter played within the restaurant. The coin wall is one the major feature walls on both the ground floor and second floor. Inside the VIP rooms, coin screens are erected within to ensure patrons privacy and to unify the coherent idea. Walls with over-sized round opening and turnstile with “flip the coin” artworks are again iconic of money.
Photography by: Kerun Ip
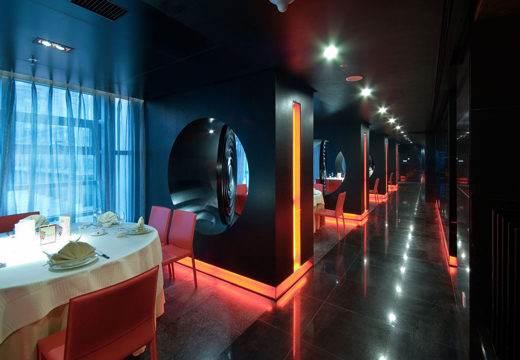
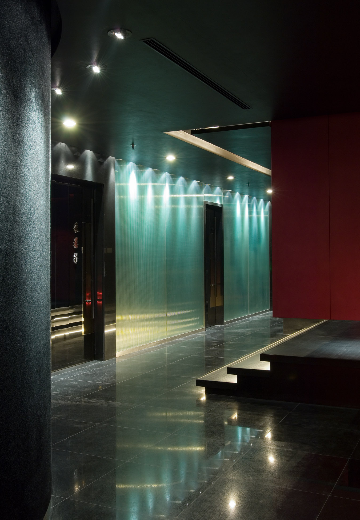
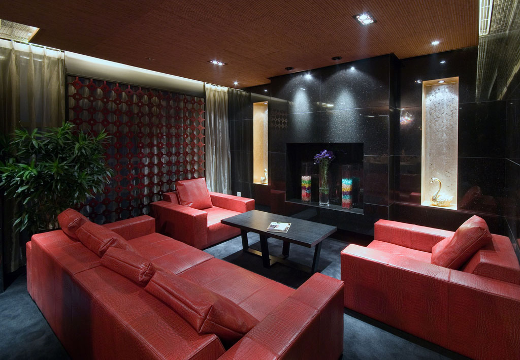
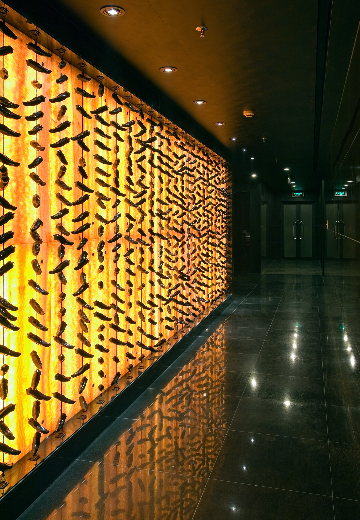
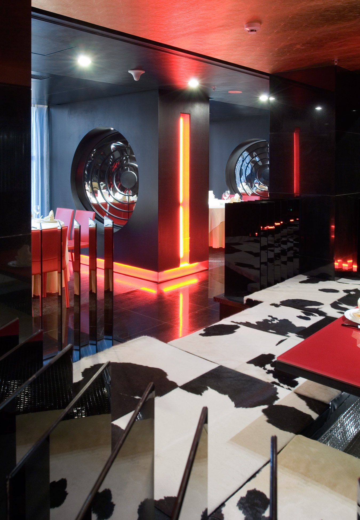
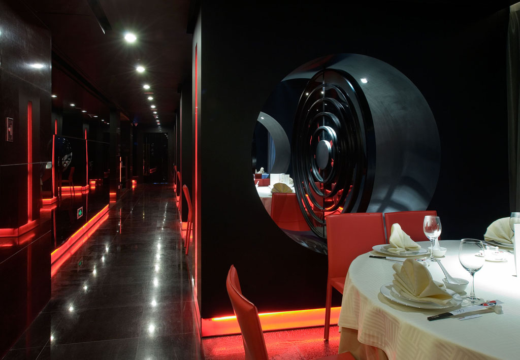
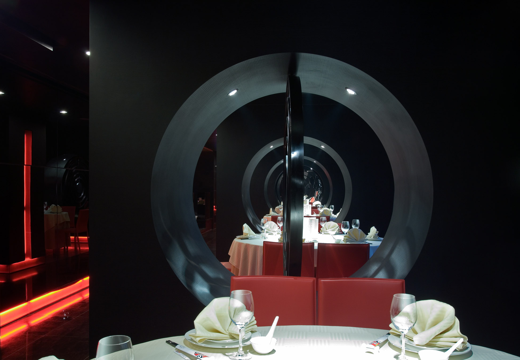
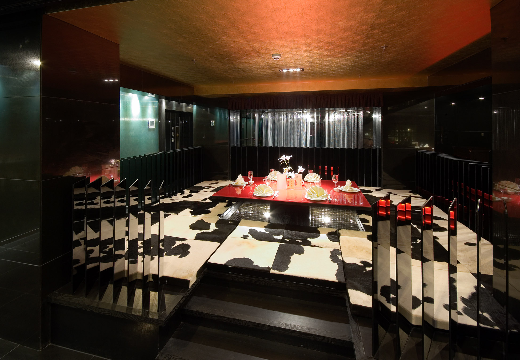
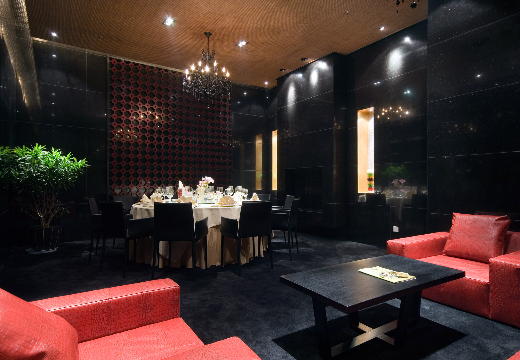
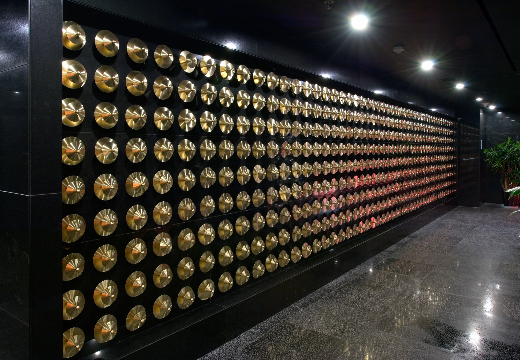
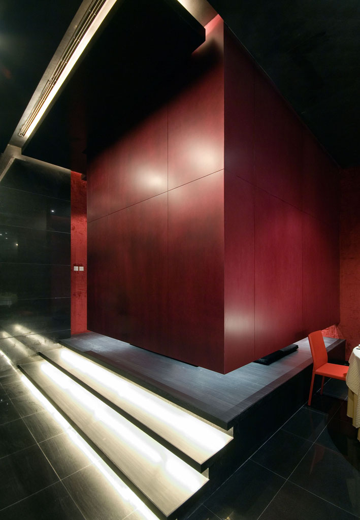
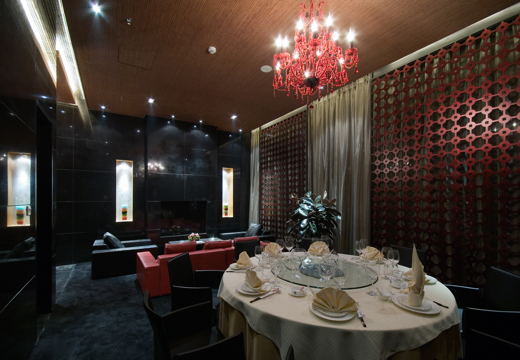
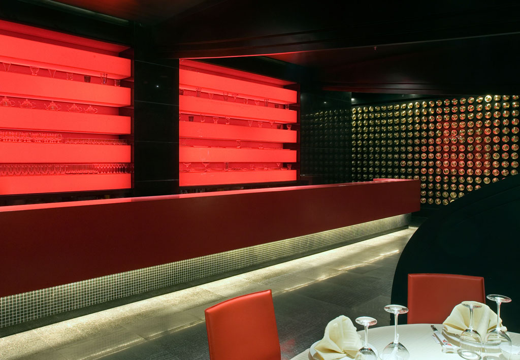
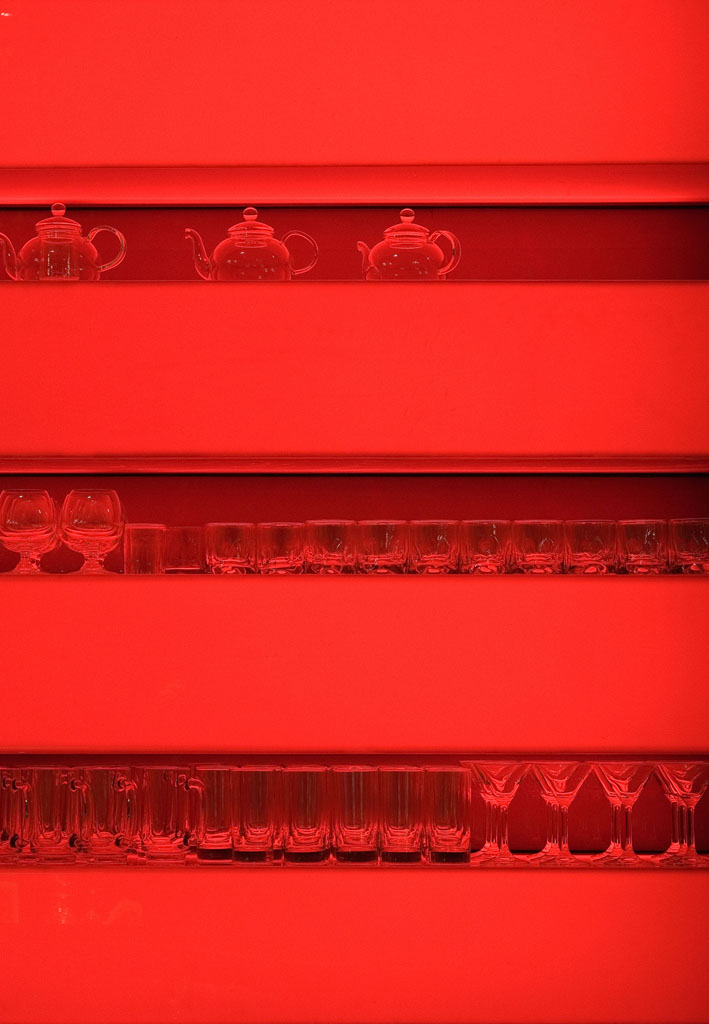
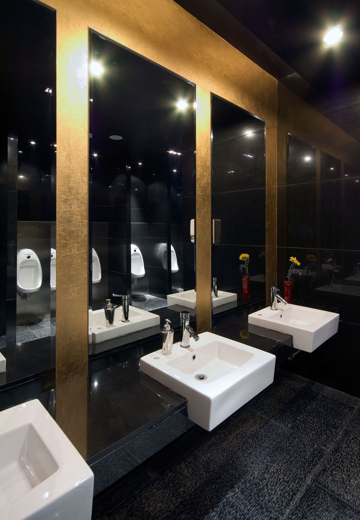
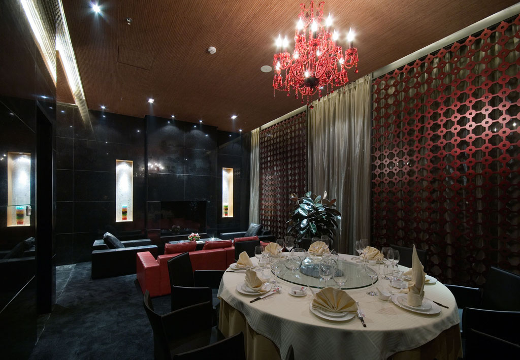
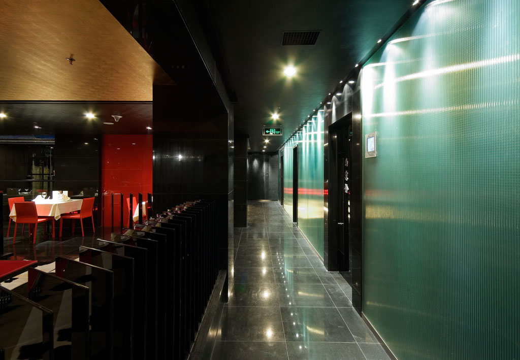
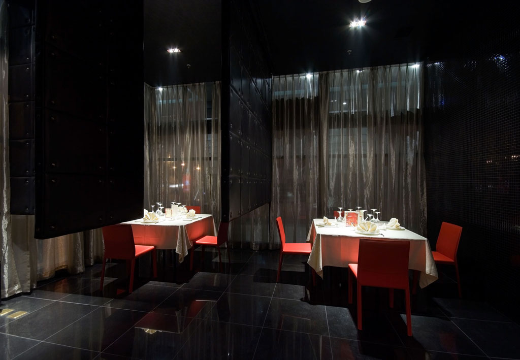
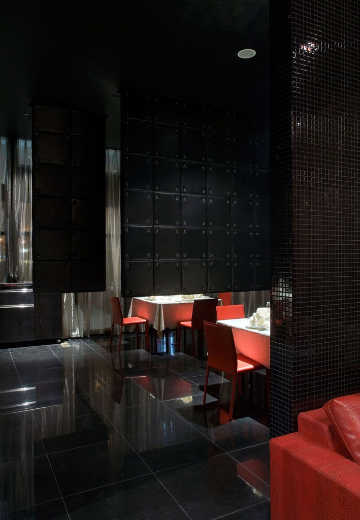
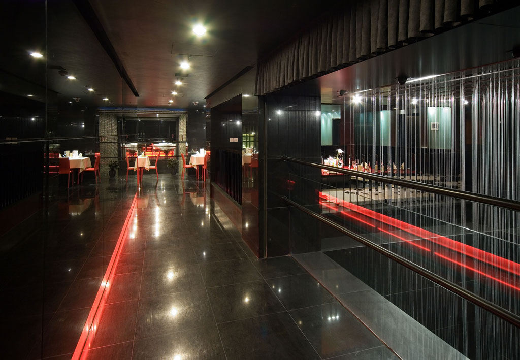
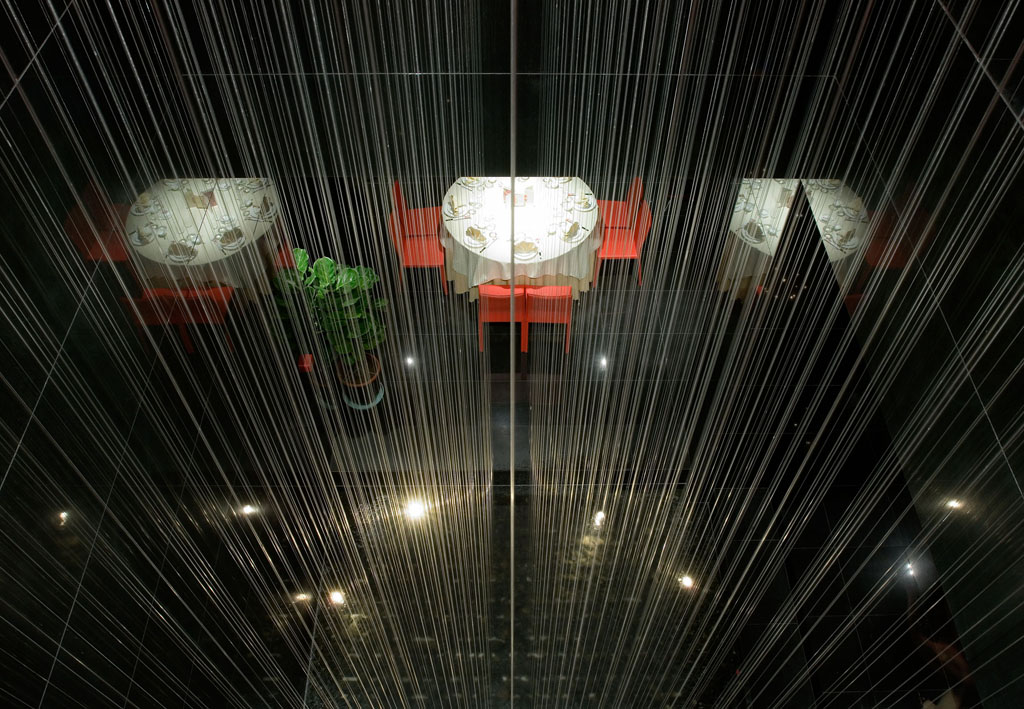
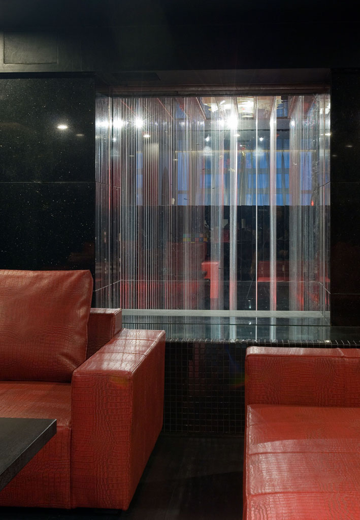























Client: Confidential
Services: Renovations, Interiors
Location: Beijing, China
Status: Completed
so it goes. so it goes. so it goes. so it goes. so it goes. so it goes. so it goes. so it goes. so it goes. so it goes. so it goes. so it goes. so it goes. so it goes. so it goes. so it goes. so it goes. so it goes. so it goes. so it goes. so it goes. so it goes. so it goes. so it goes. so it goes. so it goes. so it goes. so it goes. so it goes. so it goes. so it goes. so it goes. so it goes. so it goes. so it goes. so it goes. so it goes. so it goes. so it goes. so it goes. so it goes. so it goes. so it goes. so it goes. so it goes. so it goes.
Photography by: Kerun Ip
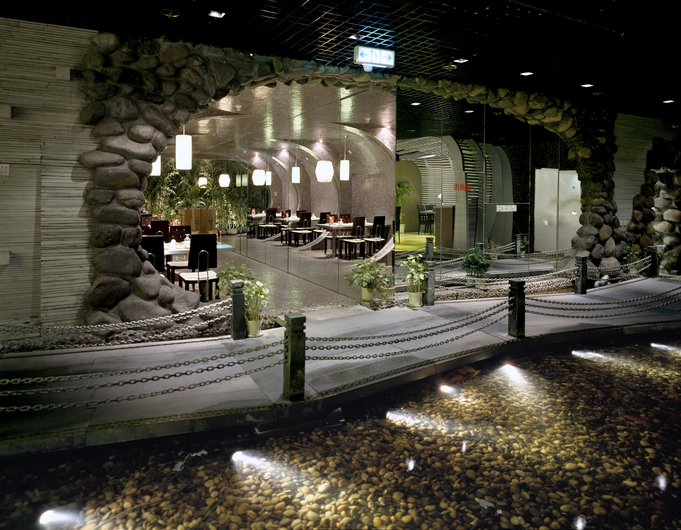
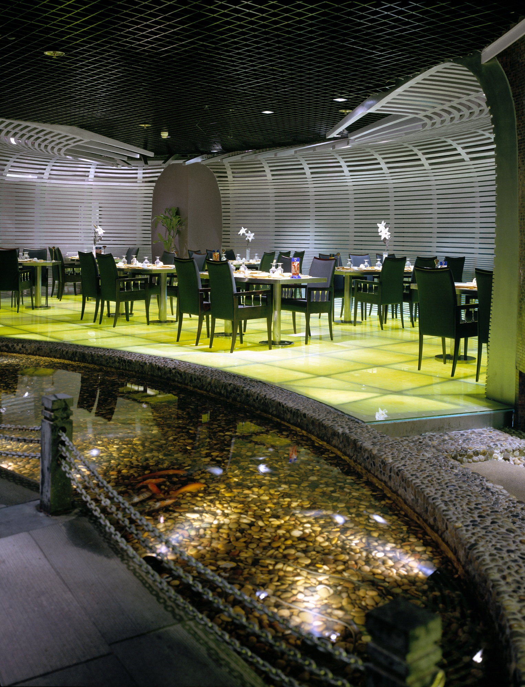
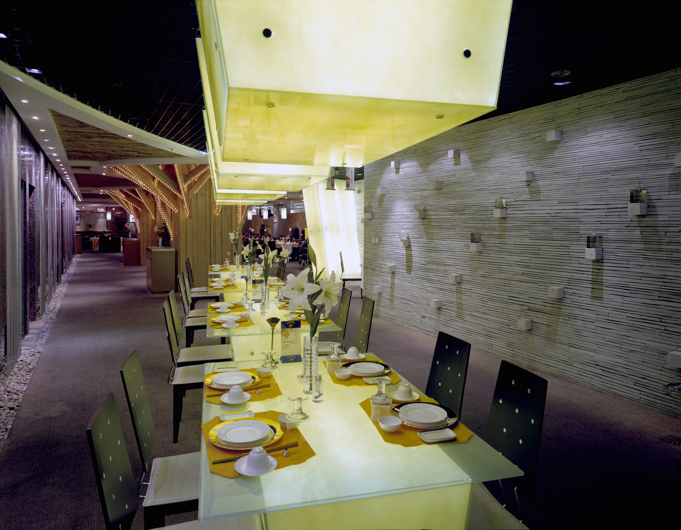
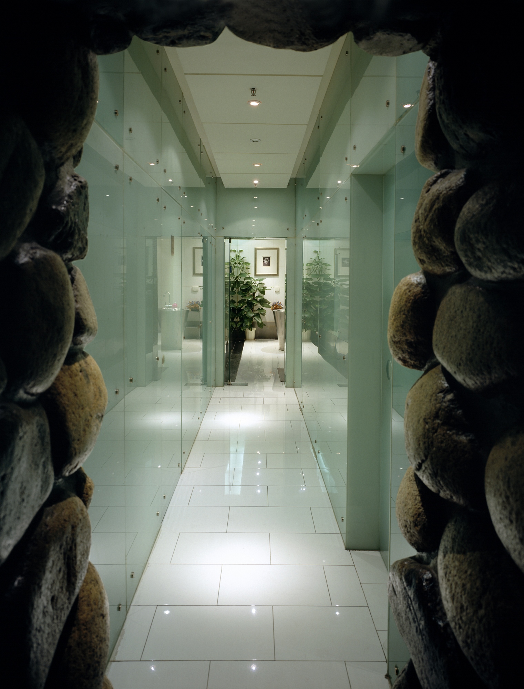
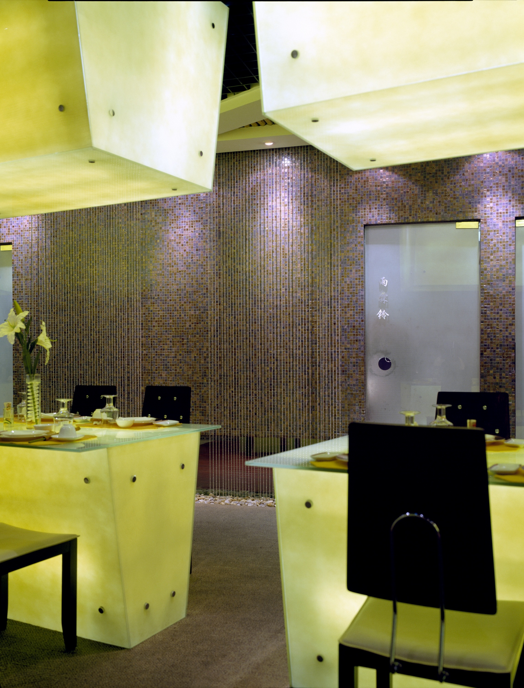
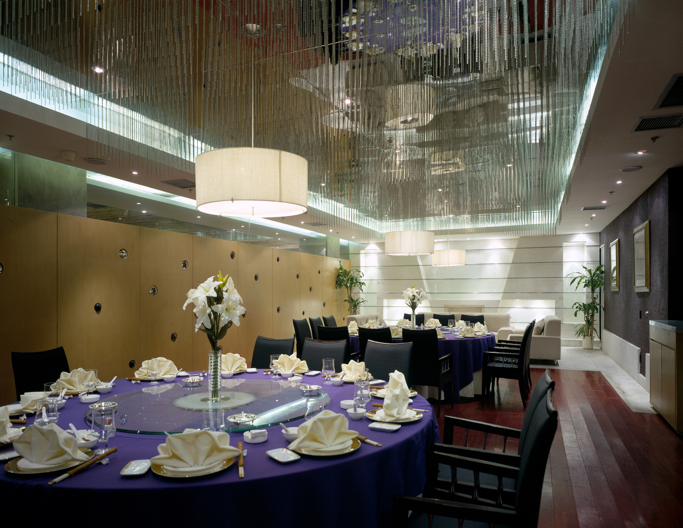
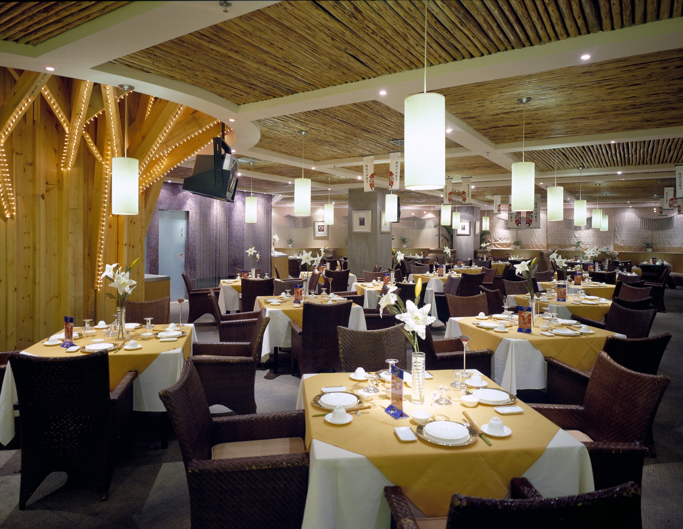
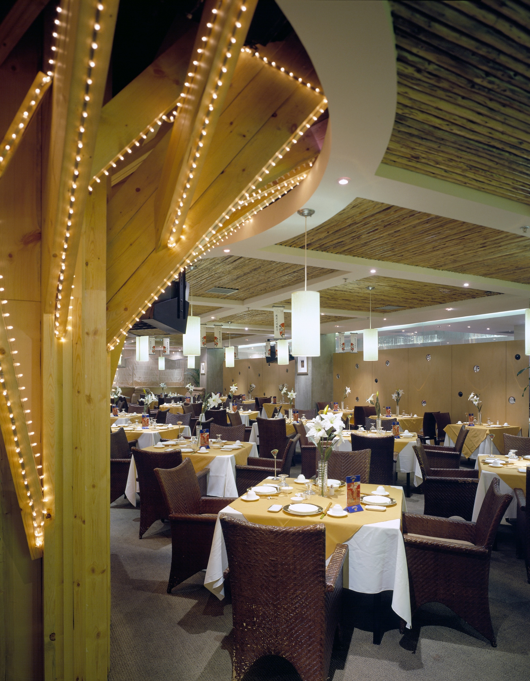
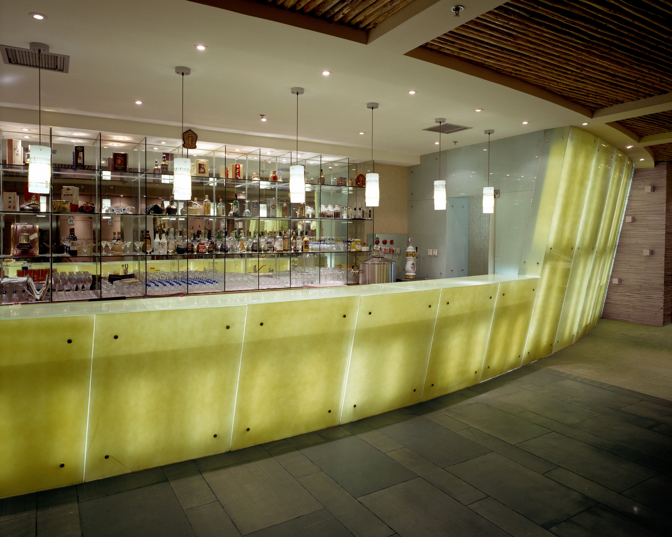
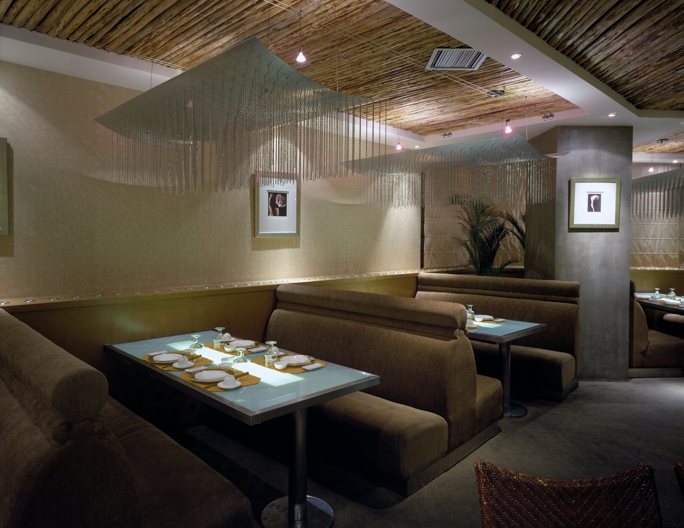











Client: Confidential
Services: Renovations, Interiors
Location: Beijing, China
Status: Completed
so it goes. so it goes. so it goes. so it goes. so it goes. so it goes. so it goes. so it goes. so it goes. so it goes. so it goes. so it goes. so it goes. so it goes. so it goes. so it goes. so it goes. so it goes. so it goes. so it goes. so it goes. so it goes. so it goes. so it goes. so it goes. so it goes. so it goes. so it goes. so it goes. so it goes. so it goes. so it goes. so it goes. so it goes. so it goes. so it goes. so it goes. so it goes. so it goes. so it goes. so it goes. so it goes. so it goes. so it goes. so it goes. so it goes.
Photography by: Kerun Ip
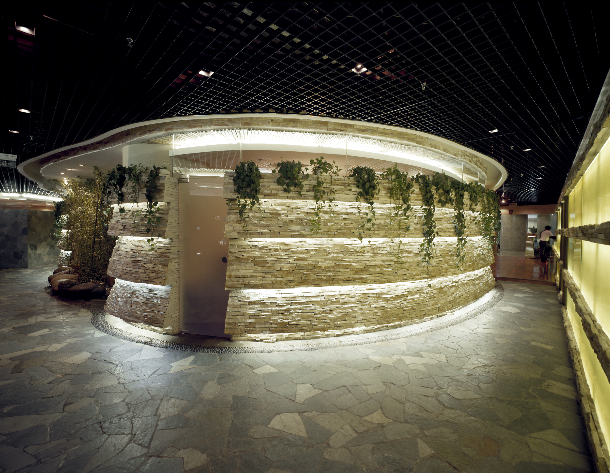
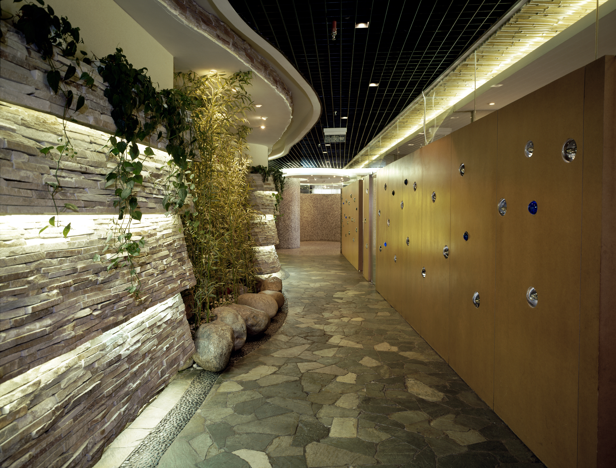
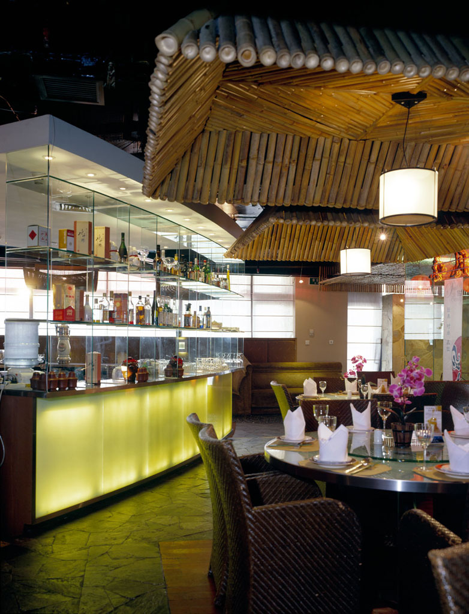
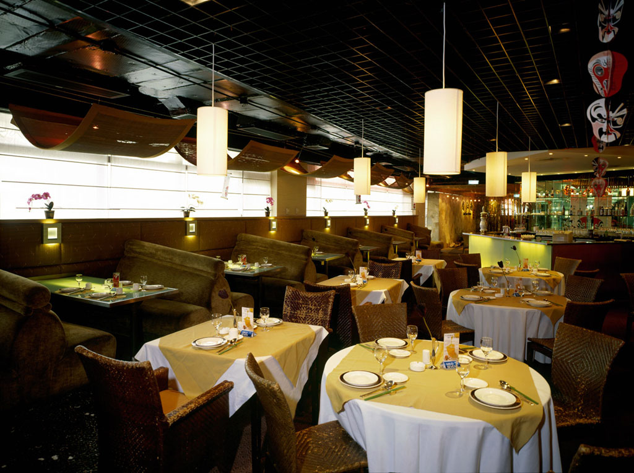
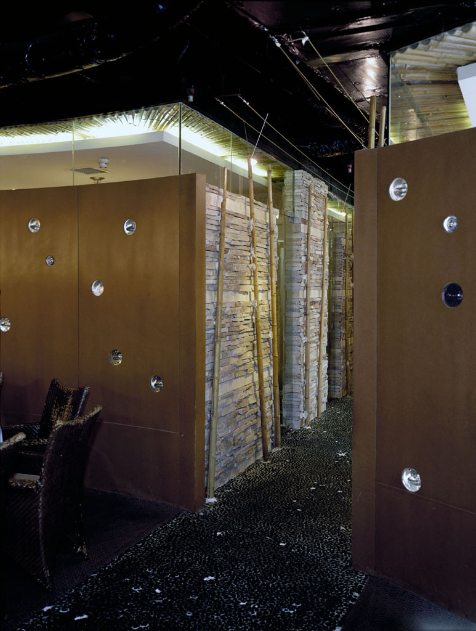
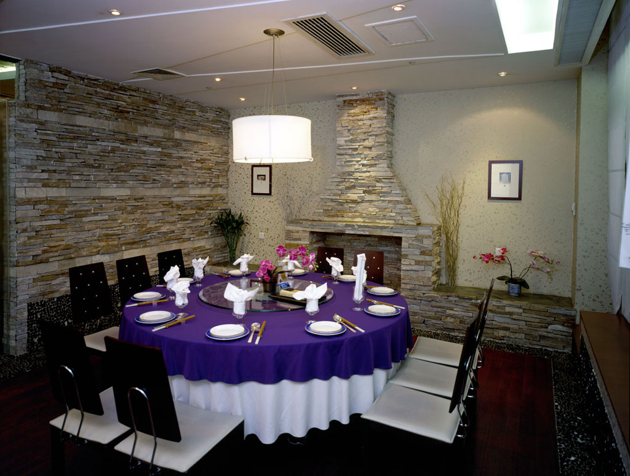
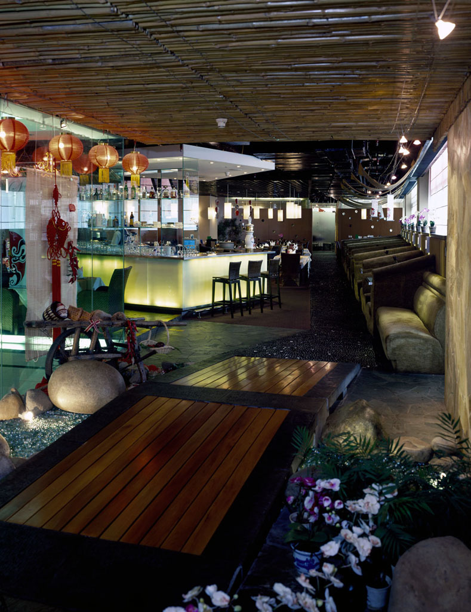
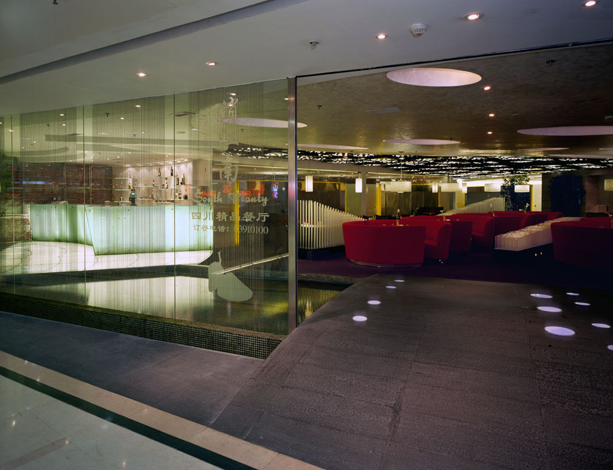
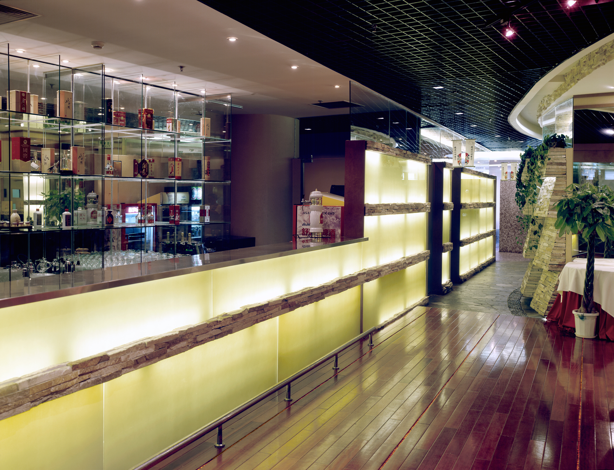
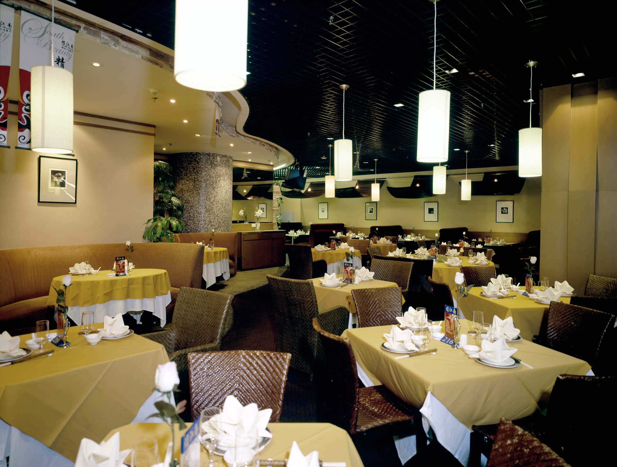
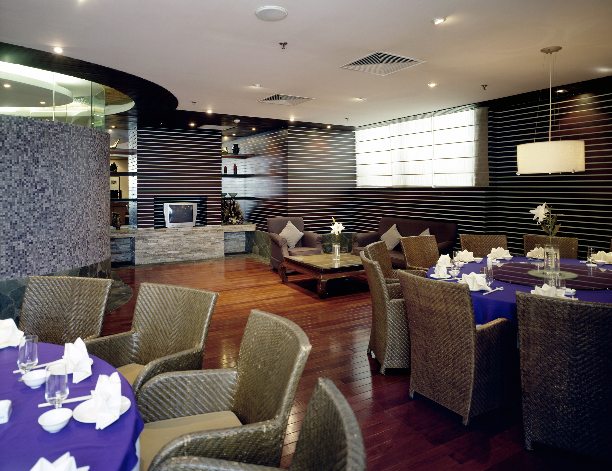
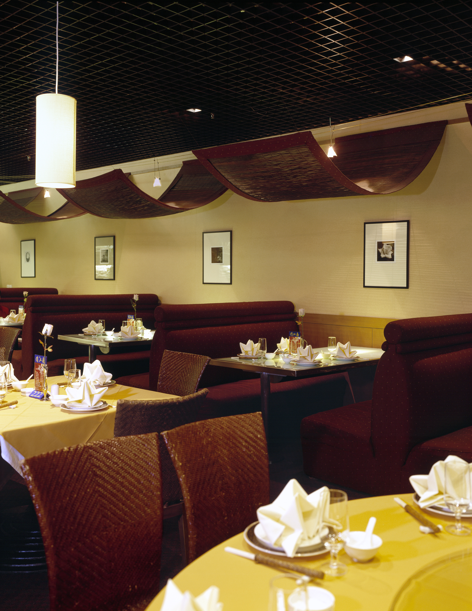













Client: Lei Shing Hong Machinery
Services: Architecture, Interiors
Location: Beijing, China
Status: Completed
To launch the first retail shop and showroom in China for Caterpillar is quite a mind cranking matter since there is no such existing CI and samples prior to this decision. By working closely with the developer’s in-house architect, the Caterpillar’s representative, and T7, the result of the retail store, exterior and interior, were well praised by the Caterpillar’s headquarters. T7 has had concentrated efforts for the interior of this project. The ground floor has the retail shop and the display showroom of Caterpillar products. From the second floor on located the administration and the executive offices.
Photography by: Kerun Ip
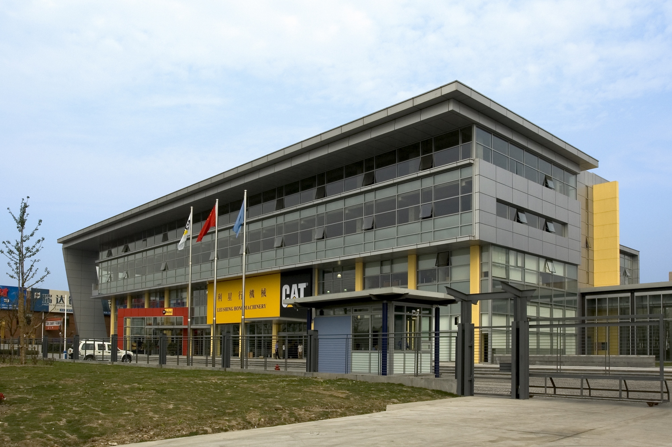
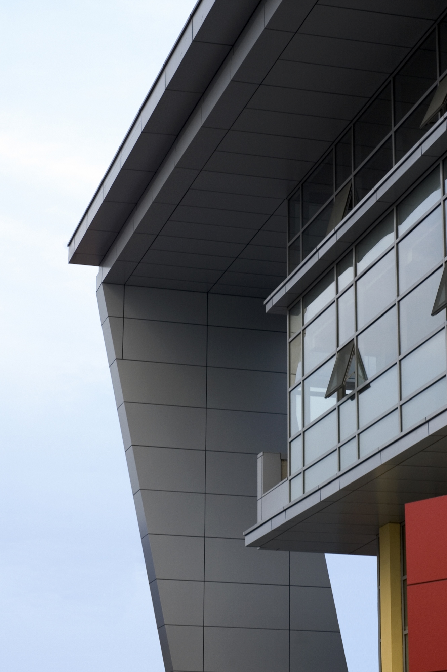
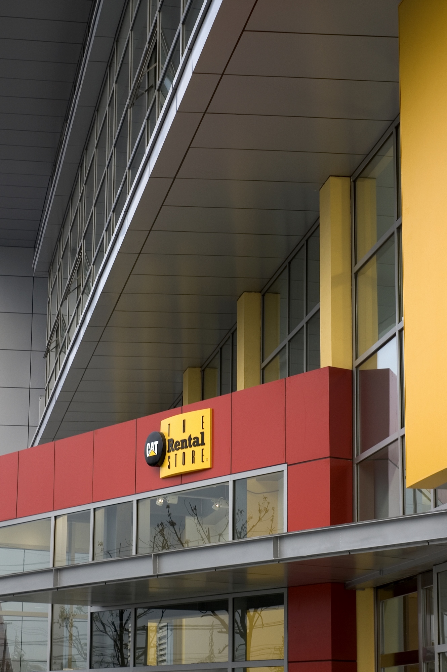
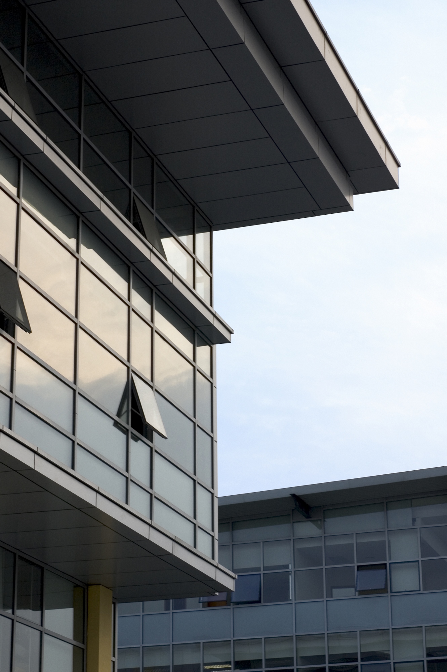
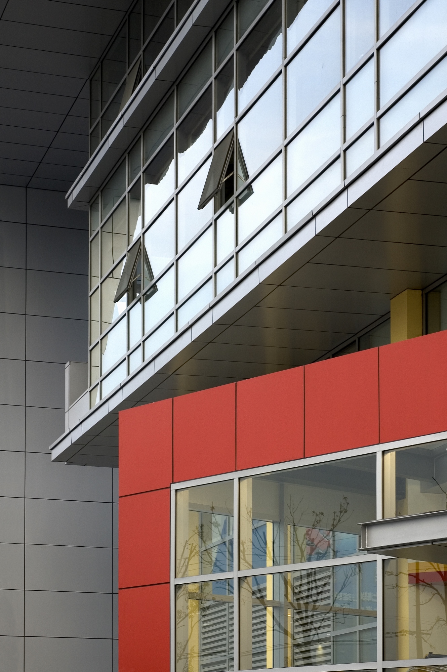
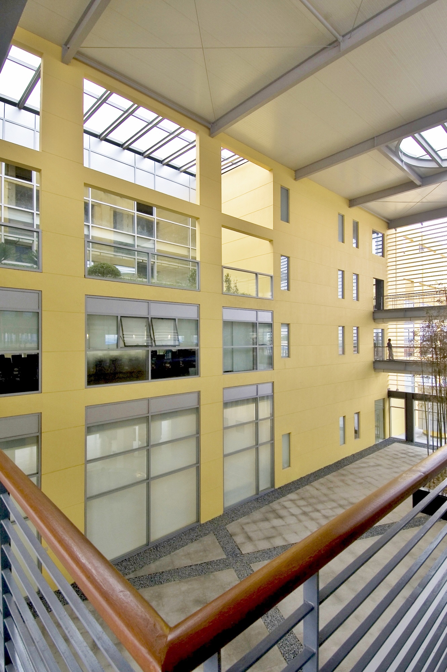
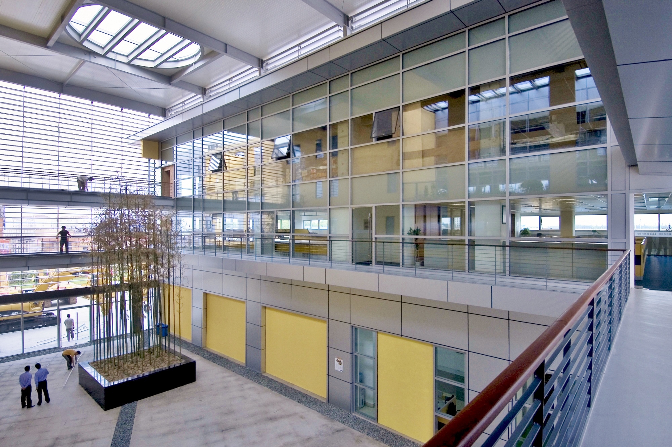
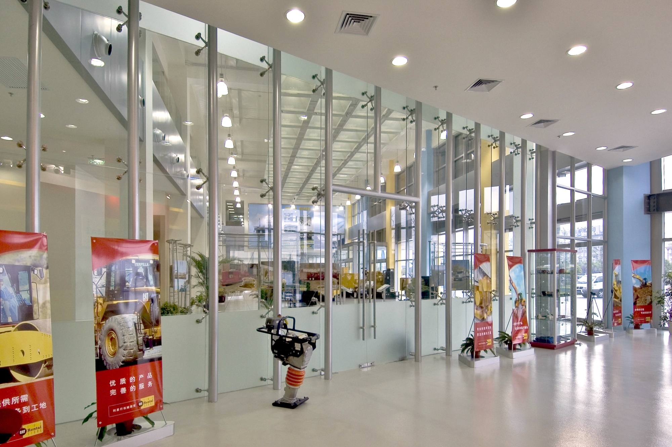
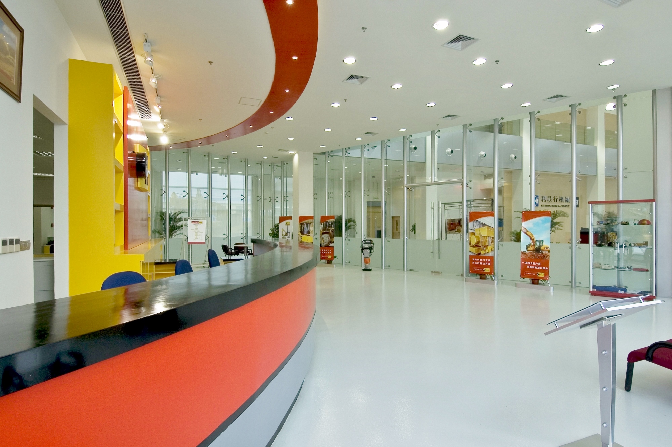
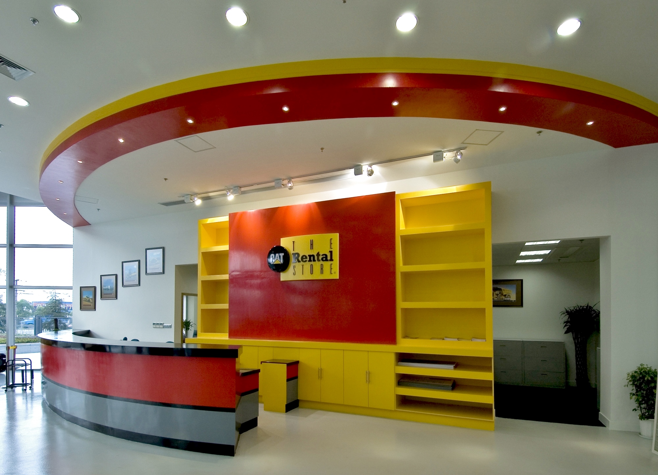
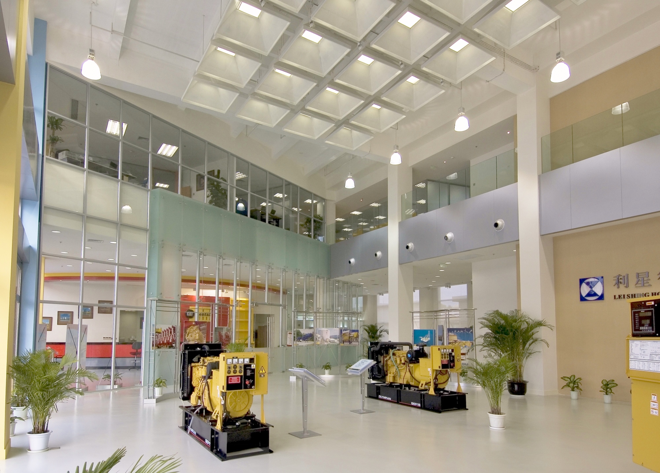
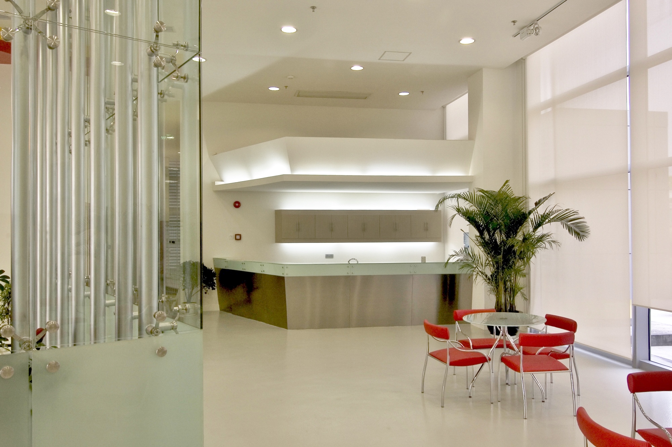













Client: South Beauty Group
Services: New Constructions, Interiors
Location: Beijing, China
Status: Completed
Lorem ipsum dolor sit amet, consectetur adipiscing elit. Ut elit tellus, luctus nec ullamcorper mattis, pulvinar dapibus leo. Lorem ipsum dolor sit amet, consectetur adipiscing elit. Ut elit tellus, luctus nec ullamcorper mattis, pulvinar dapibus leo.Lorem ipsum dolor sit amet, consectetur adipiscing elit. Ut elit tellus, luctus nec ullamcorper mattis, pulvinar dapibus leo.Lorem ipsum dolor sit amet, consectetur adipiscing elit. Ut elit tellus, luctus nec ullamcorper mattis, pulvinar dapibus leo.Lorem ipsum dolor sit amet, consectetur adipiscing elit. Ut elit tellus, luctus nec ullamcorper mattis, pulvinar dapibus leo. Lorem ipsum dolor sit amet, consectetur adipiscing elit. Ut elit tellus, luctus nec ullamcorper mattis, pulvinar dapibus leo.Lorem ipsum dolor sit amet, consectetur adipiscing elit. Ut elit tellus, luctus nec ullamcorper mattis, pulvinar dapibus leo.Lorem ipsum dolor sit amet, consectetur adipiscing elit.
Photography by: Kerun Ip
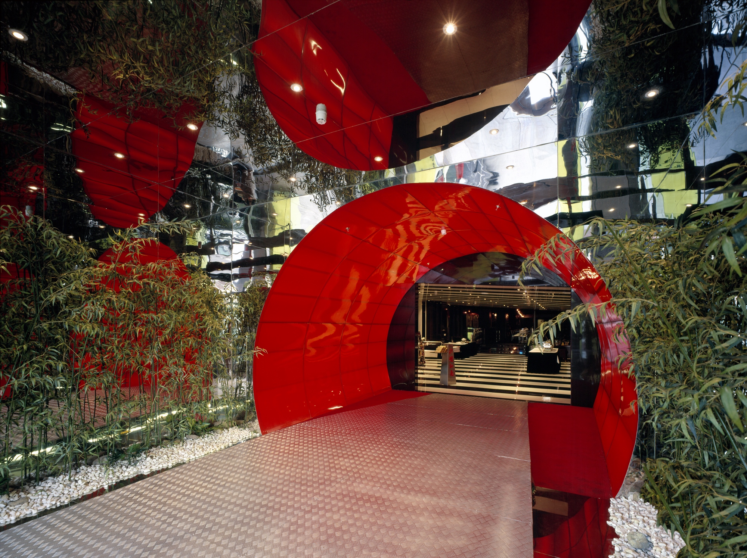
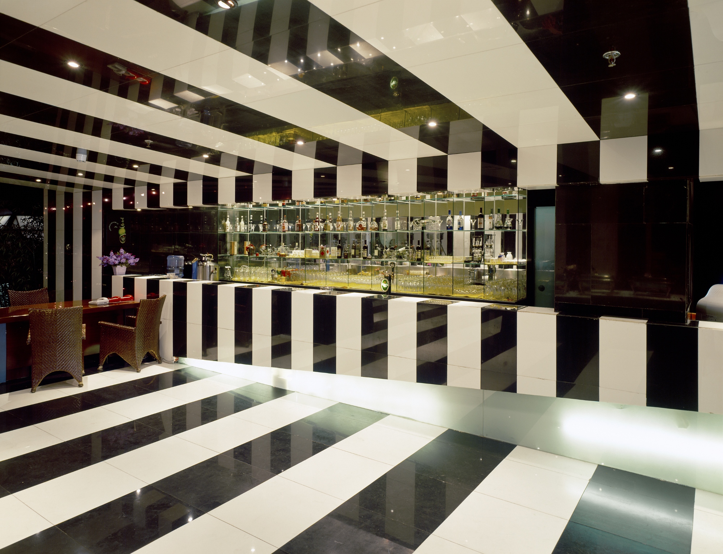
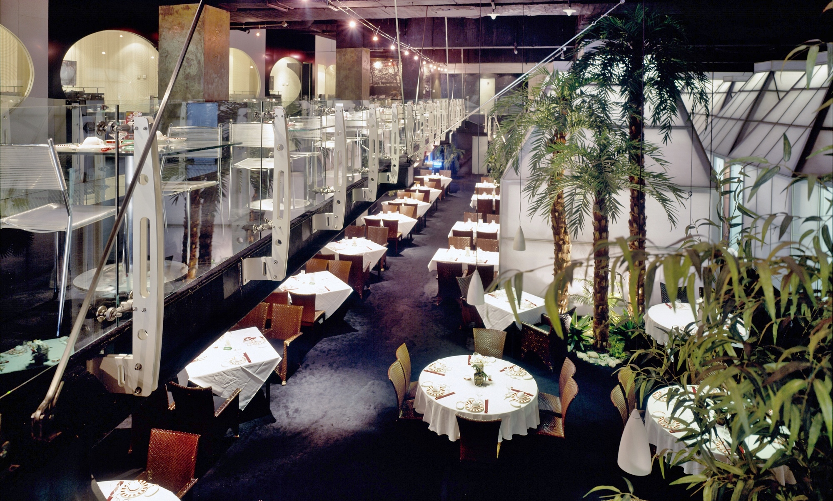
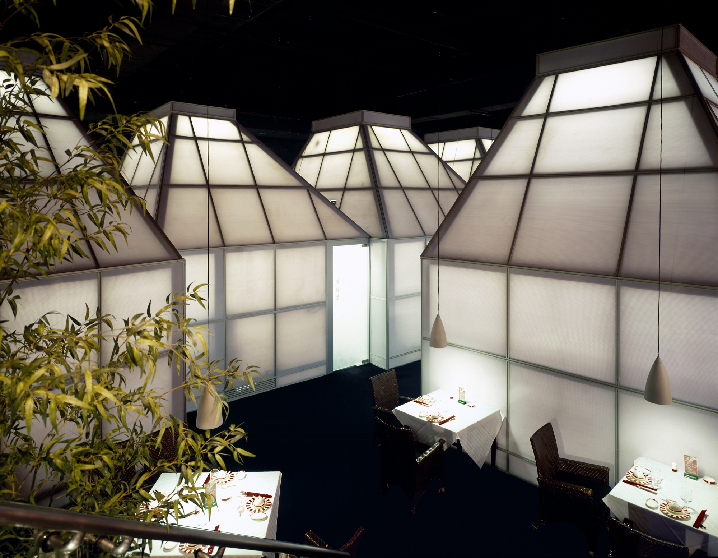
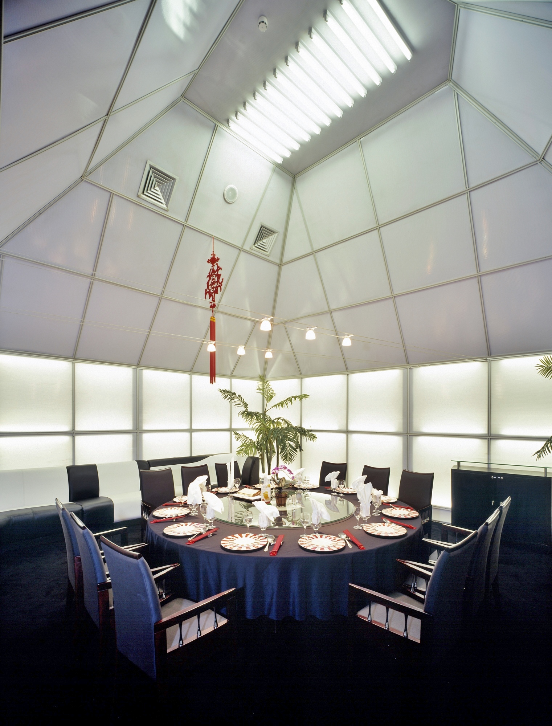
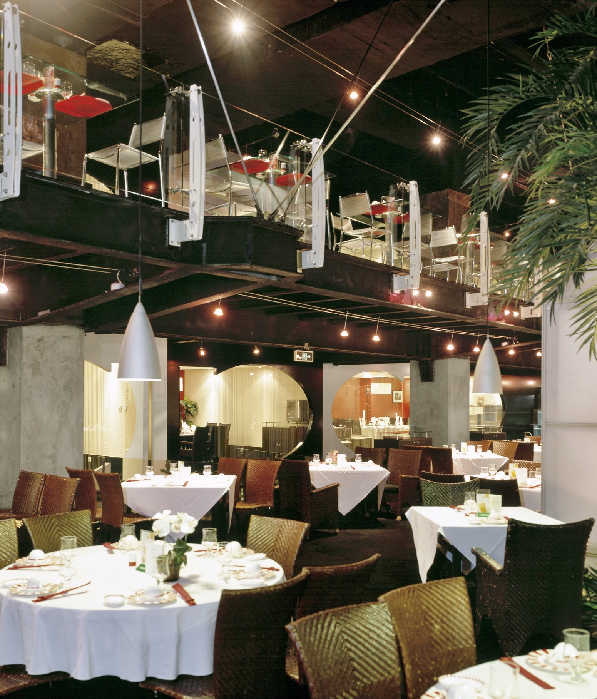
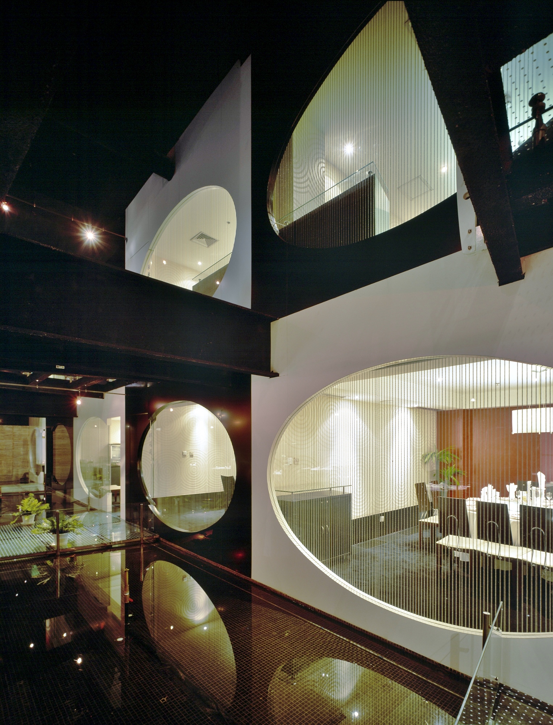
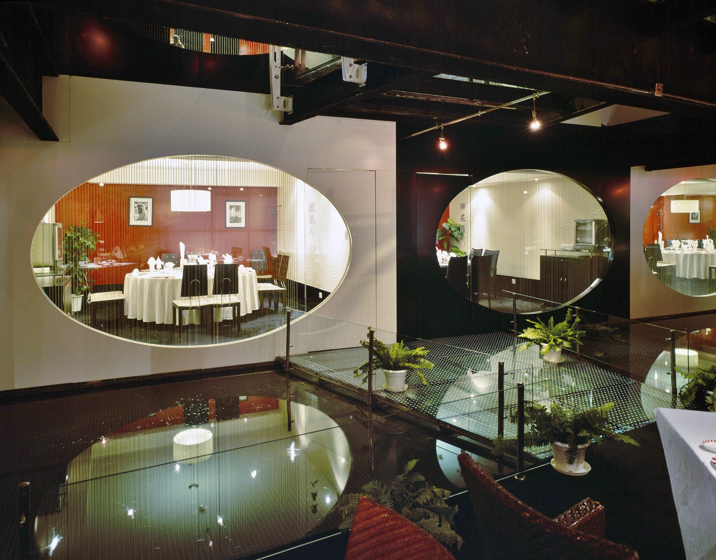
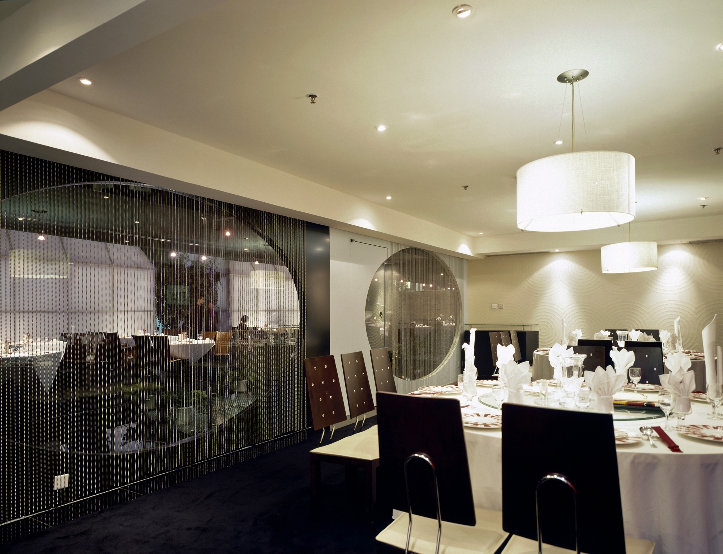










Client: Lei Shing Hong Limited
Services: New Constructions, Interiors
Location: Beijing, China
Status: Completed
This Executive Conference Center serves as the centralized gathering zone to be shared throughout different executives in the building complex. Functional acoustical wooden wall harmonizes seamlessly with the interior walls and also offers sound dampening effect which is ideal for conducting meetings. Two expendable conference rooms interconnect to give the space more versatility. A convertible bar injects dynamic energy into the area which maintains the exclusiveness of the conference center, and also promotes a more interactive environment. Natural stone wall completes the grand and exclusive atmosphere.
Photography by: Kerun Ip
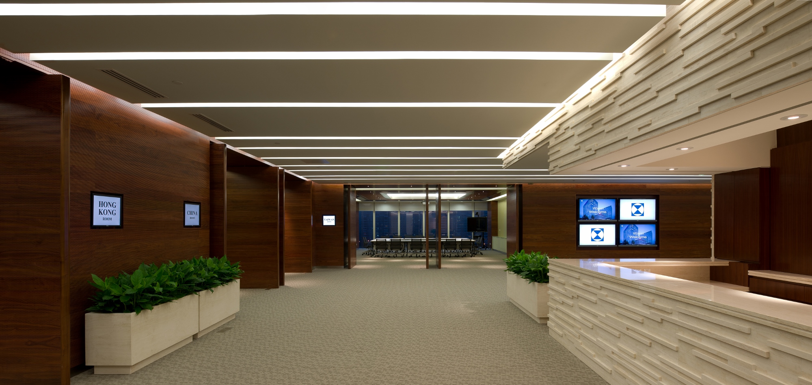
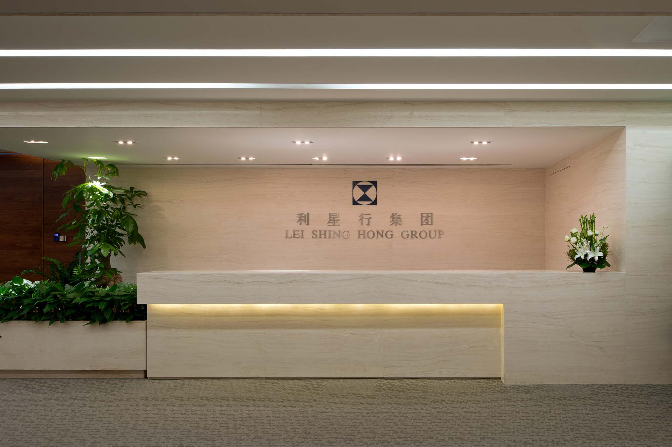
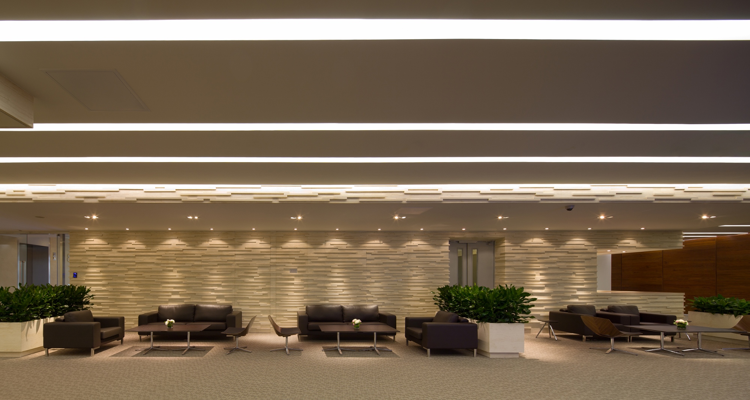
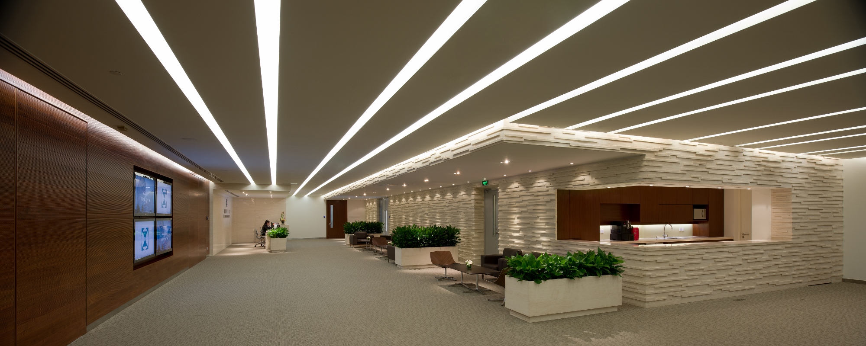
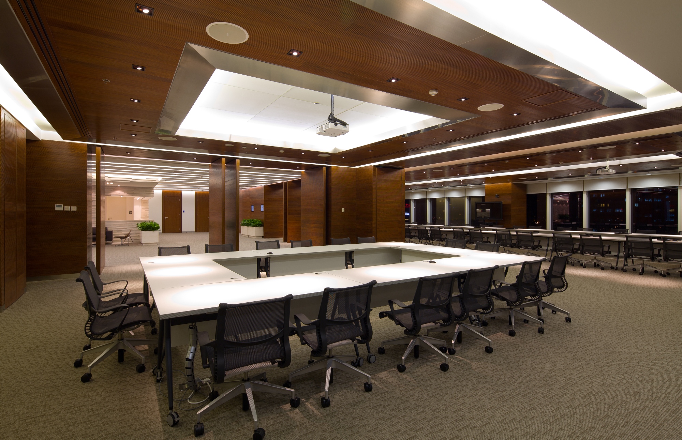
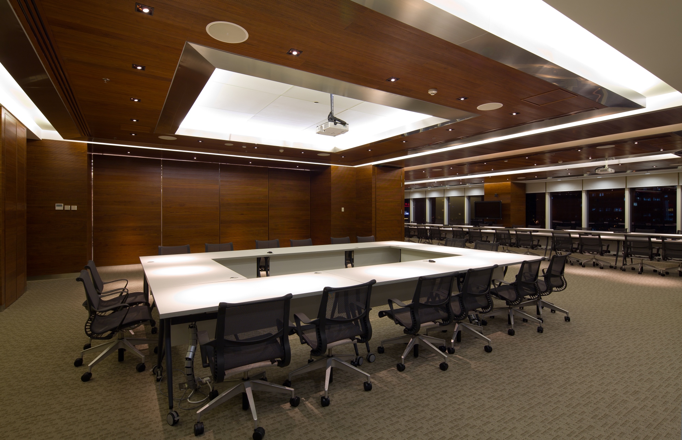
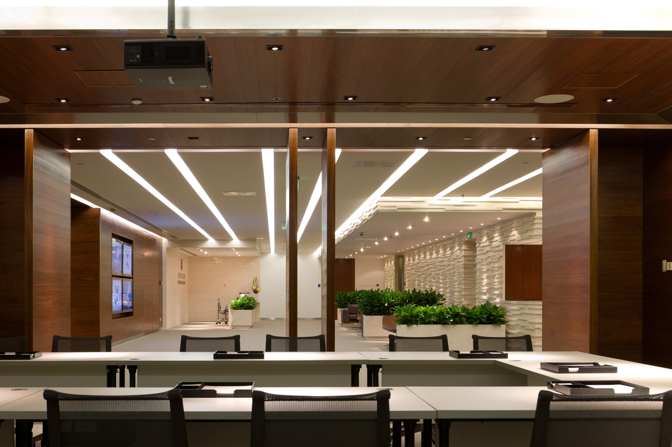
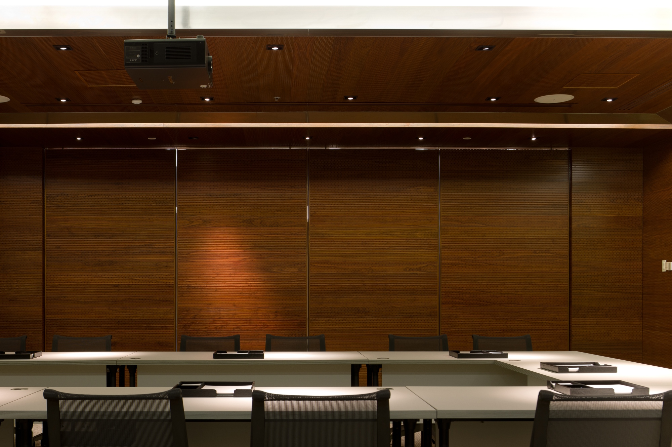
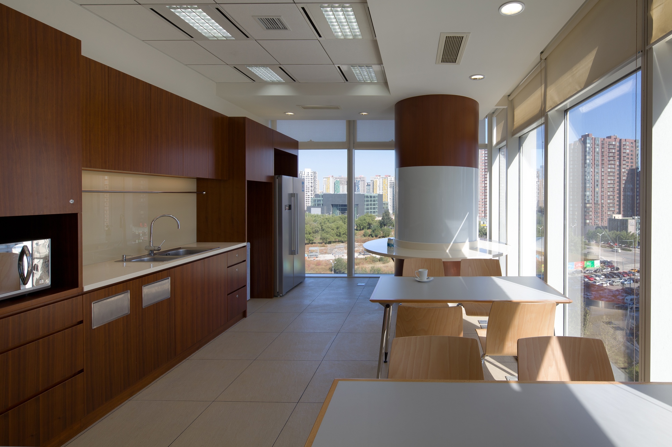
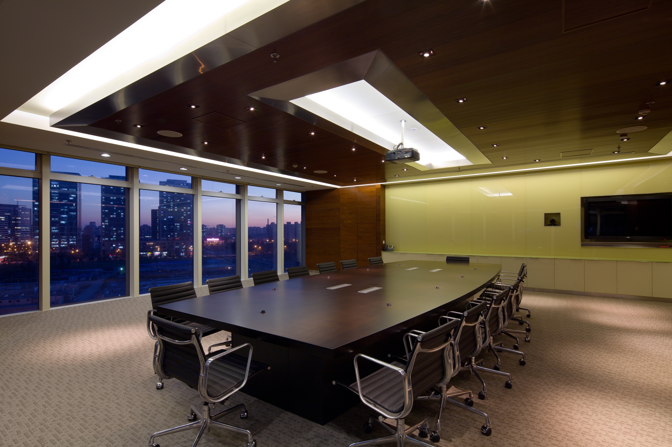
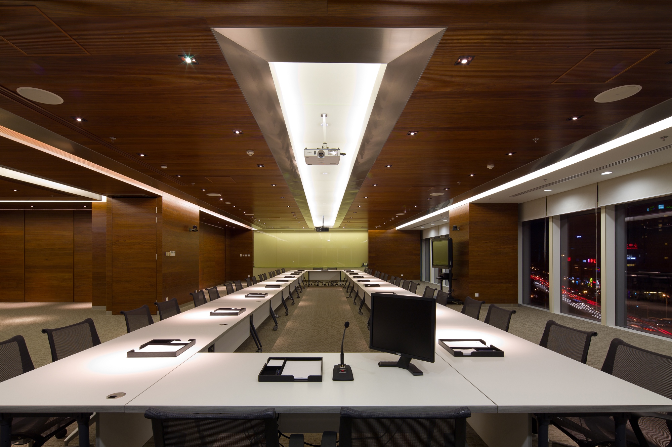
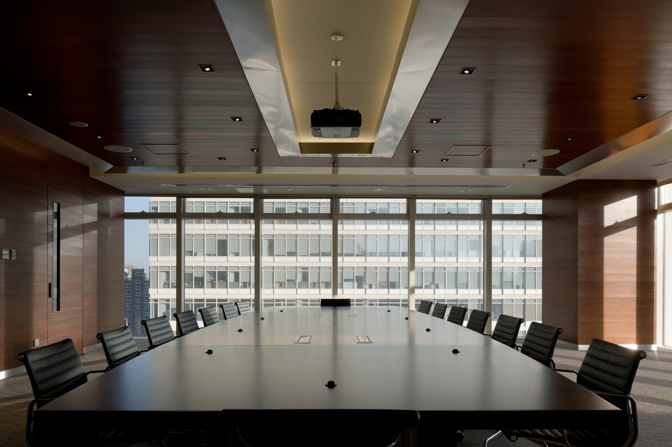













Client:
Services:
Location: Shenzhen, China
Status: Completed
Lorem ipsum dolor sit amet, consectetur adipiscing elit. Ut elit tellus, luctus nec ullamcorper mattis, pulvinar dapibus leo. Lorem ipsum dolor sit amet, consectetur adipiscing elit. Ut elit tellus, luctus nec ullamcorper mattis, pulvinar dapibus leo.Lorem ipsum dolor sit amet, consectetur adipiscing elit. Ut elit tellus, luctus nec ullamcorper mattis, pulvinar dapibus leo.Lorem ipsum dolor sit amet, consectetur adipiscing elit. Ut elit tellus, luctus nec ullamcorper mattis, pulvinar dapibus leo.Lorem ipsum dolor sit amet, consectetur adipiscing elit. Ut elit tellus, luctus nec ullamcorper mattis, pulvinar dapibus leo. Lorem ipsum dolor sit amet, consectetur adipiscing elit. Ut elit tellus, luctus nec ullamcorper mattis, pulvinar dapibus leo.Lorem ipsum dolor sit amet, consectetur adipiscing elit. Ut elit tellus, luctus nec ullamcorper mattis, pulvinar dapibus leo.Lorem ipsum dolor sit amet, consectetur adipiscing elit. .
Photography by: Kerun Ip
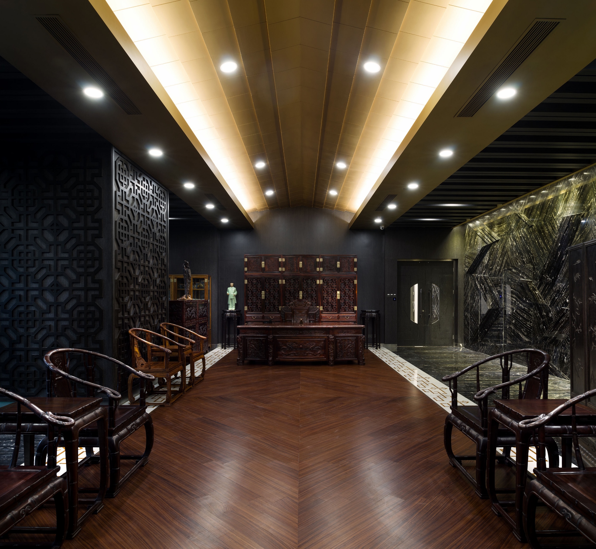
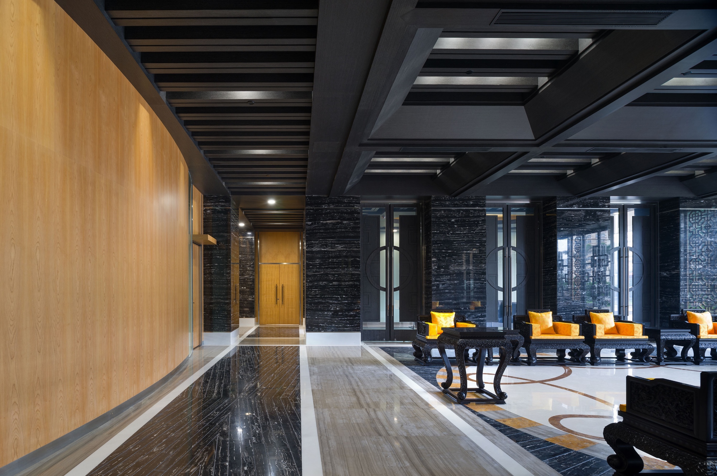
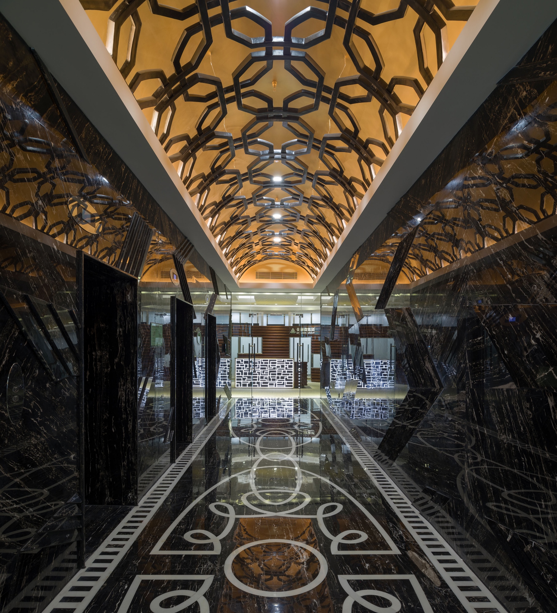
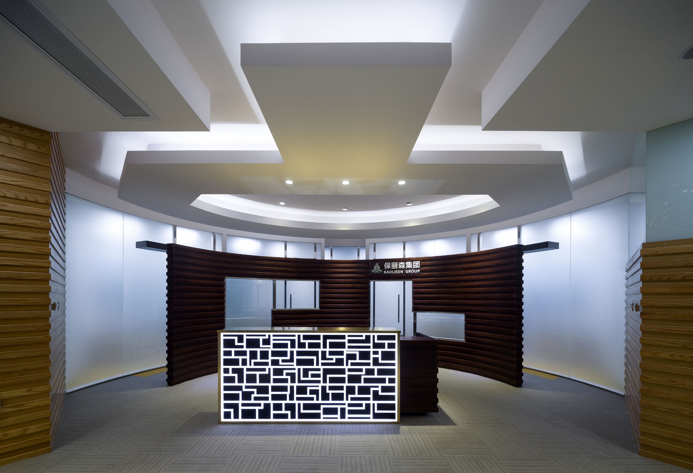
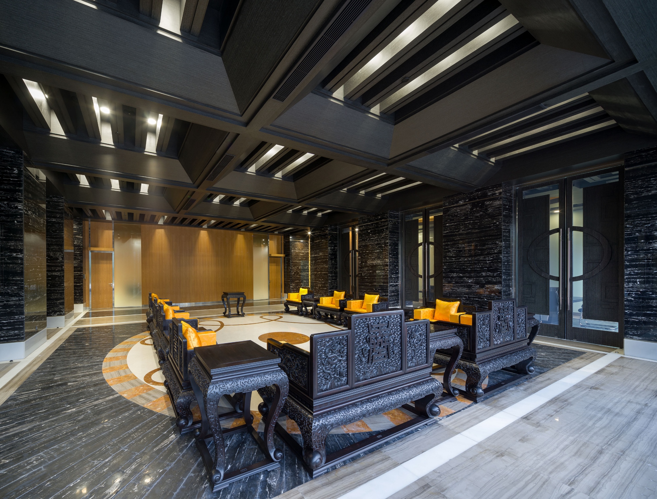
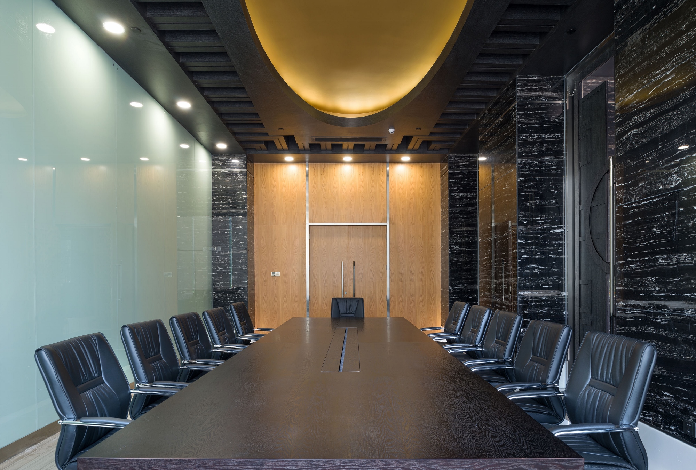
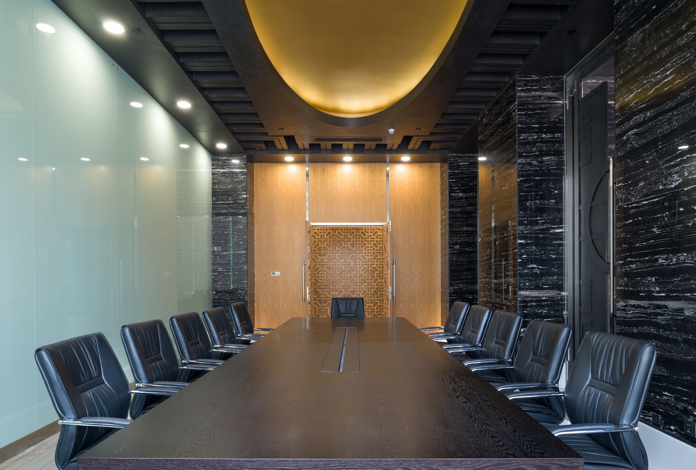
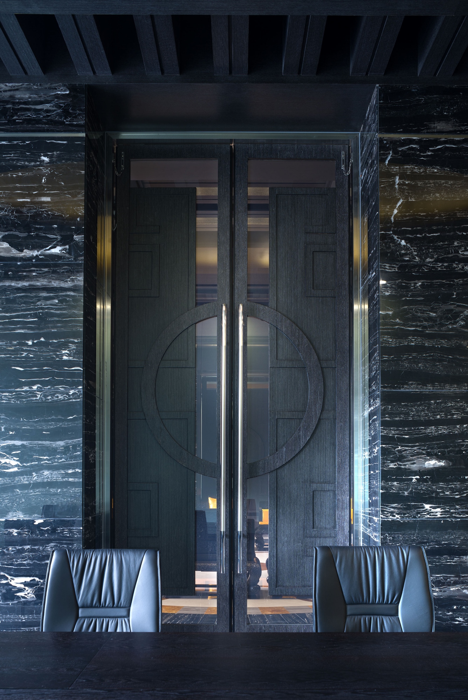
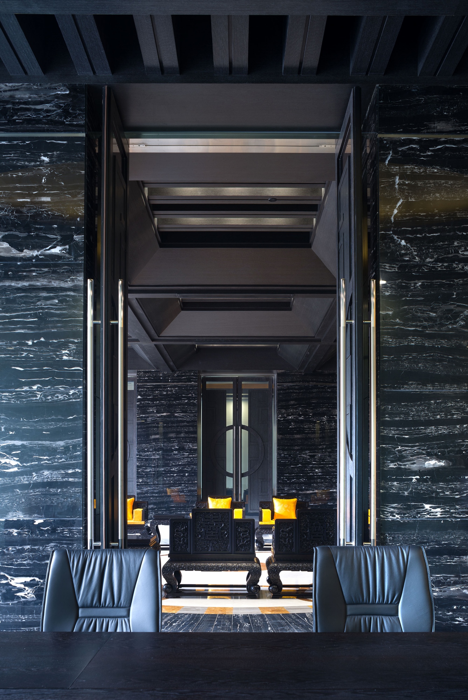
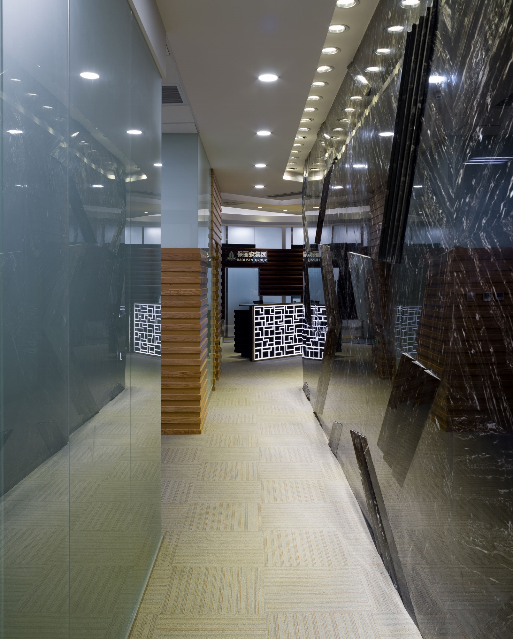
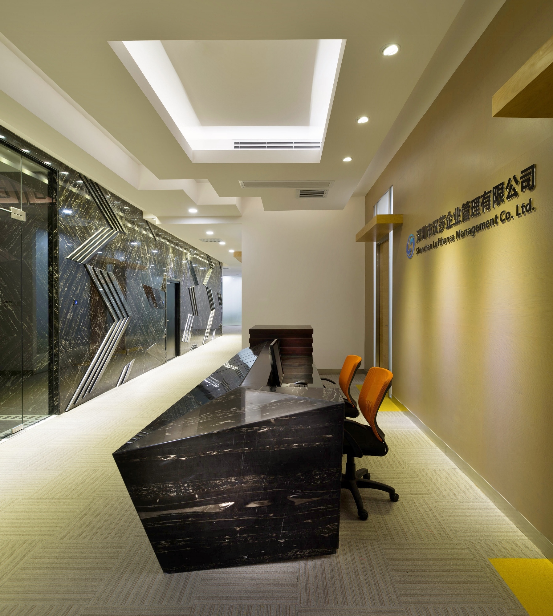












Client: Confidential
Services: Renovations, Interiors
Location: San Mateo, California
Status: Completed
As a storied, entertainment venue located along a busy corridor, The Great Entertainer, has been a mecca for family’s activities and for special occasion celebration. A modest facelift was due for this Iconic billiards establishment. Colors derived from the vibrant billiards ball are used throughout the interior. Subtle cosmetic interior upgrade is implemented so the businesses can operate while the upgrade is in progress. Color Block exterior paint job injected youth energy to this established venue so to welcome the next generation of patrons.
Photography by: Kerun Ip and Team 7
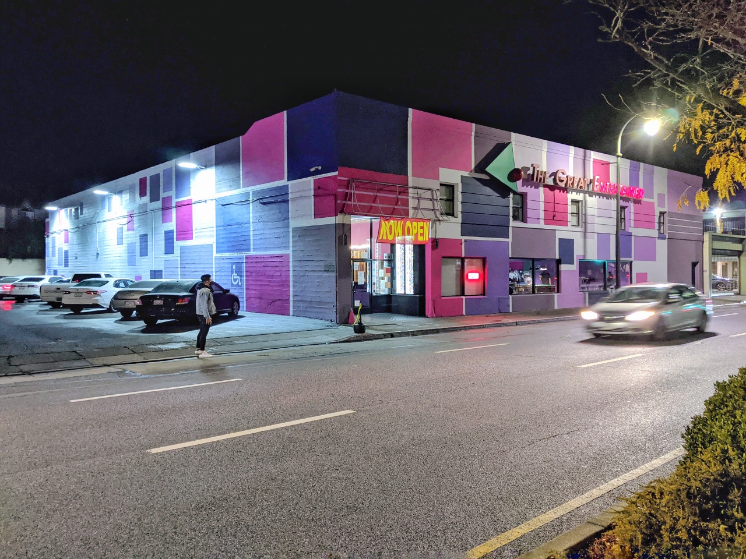
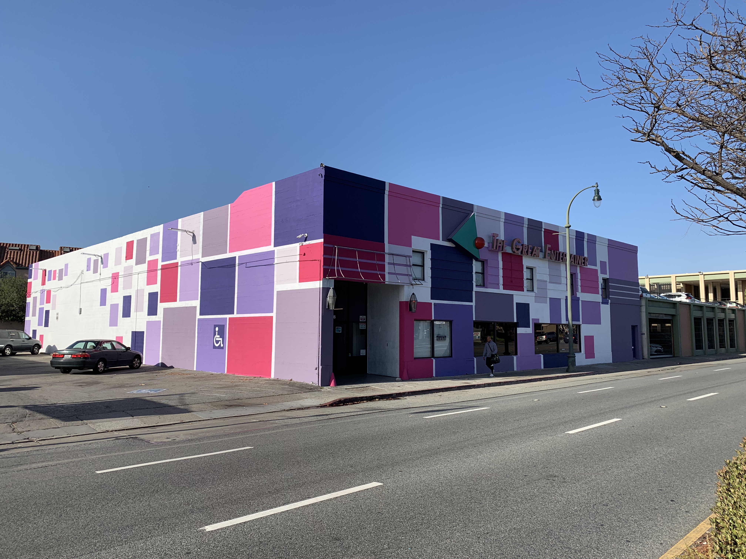
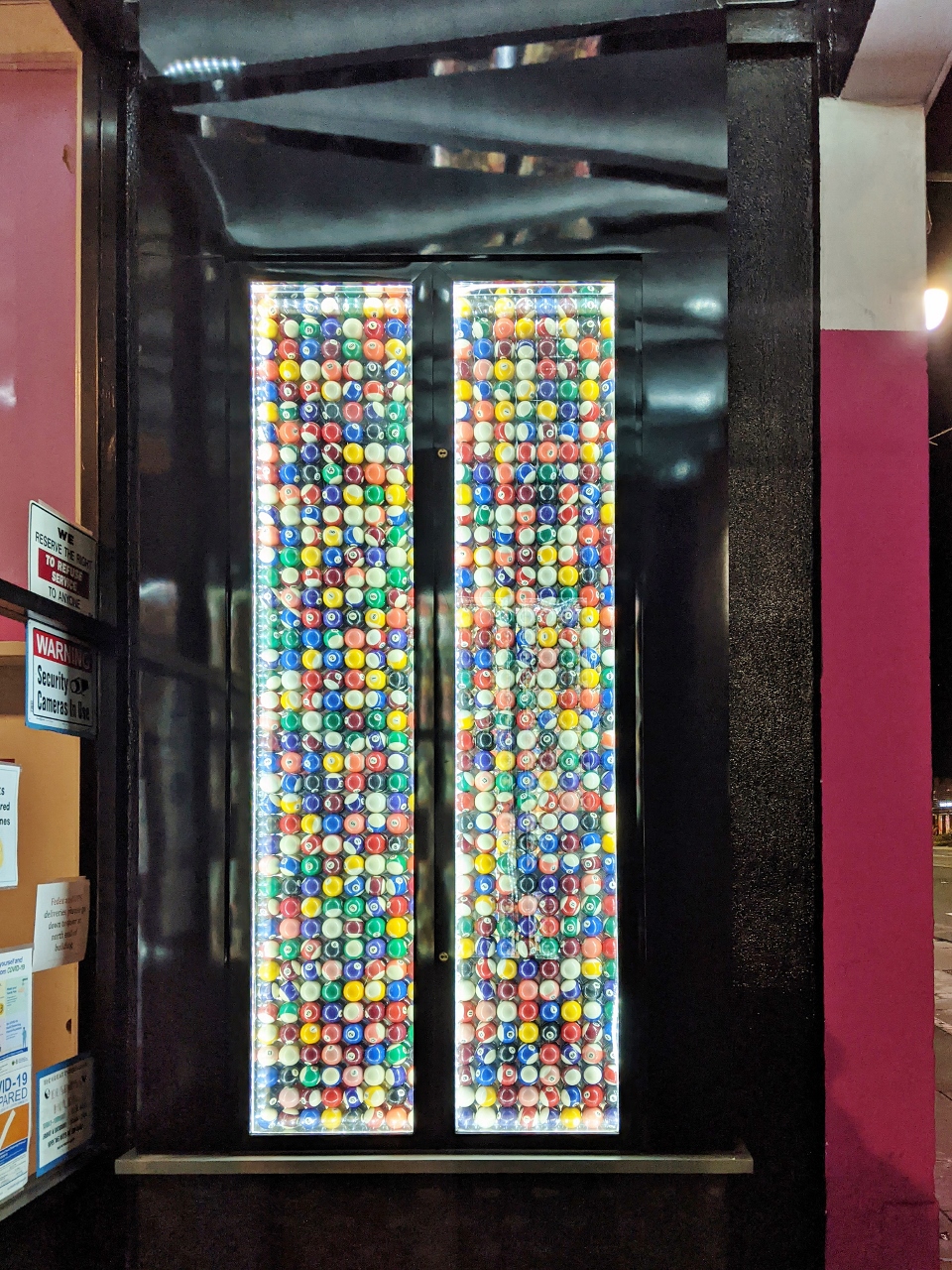
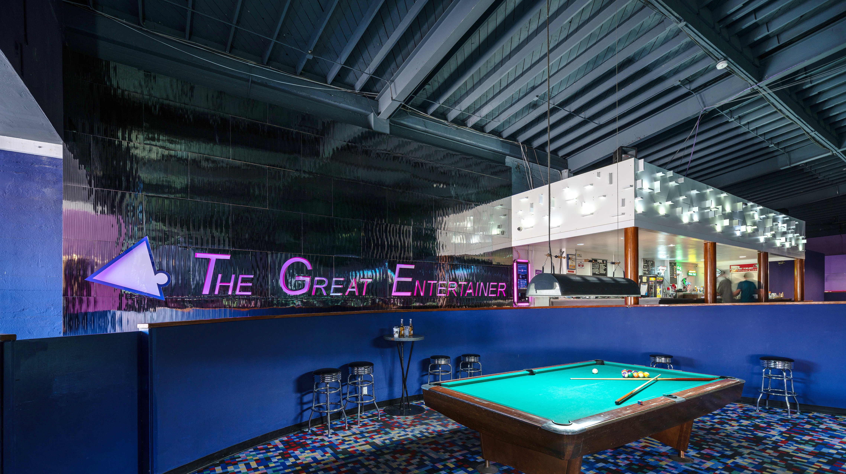
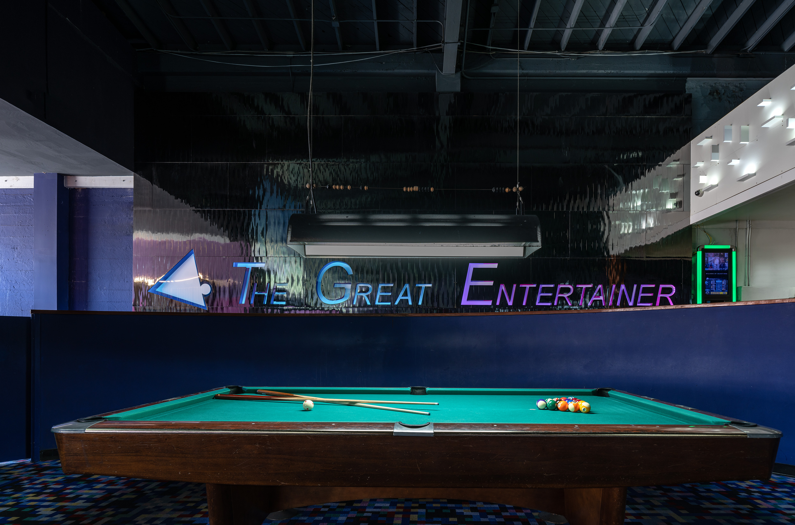
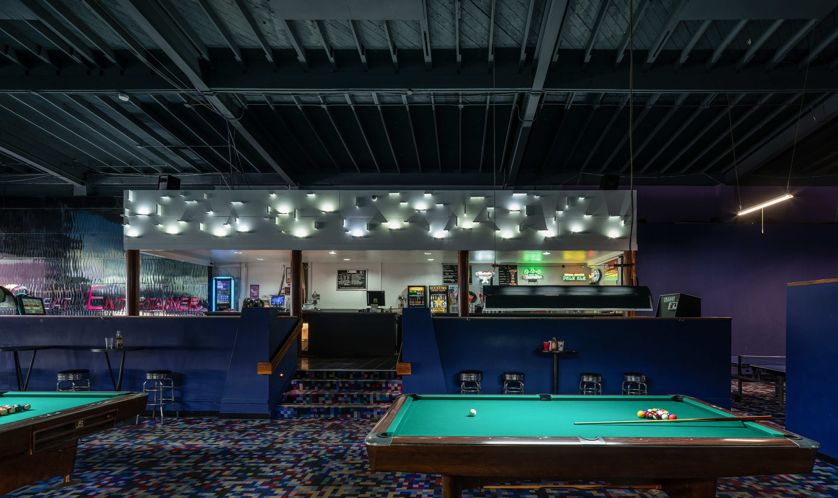
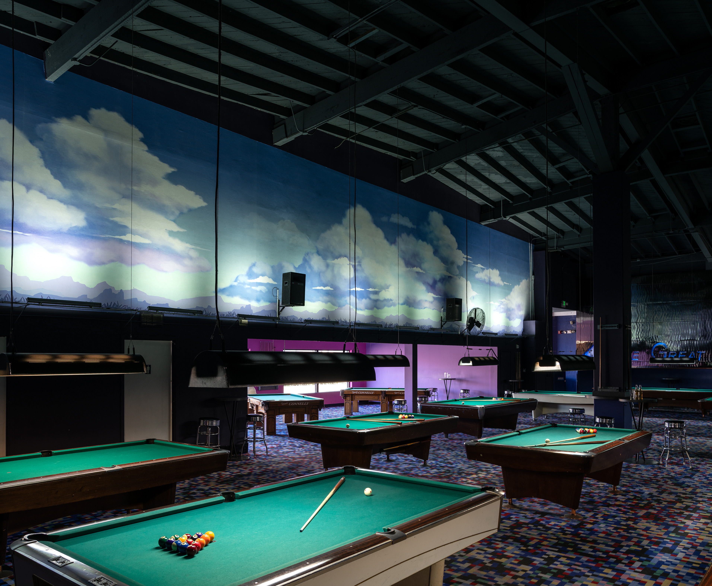
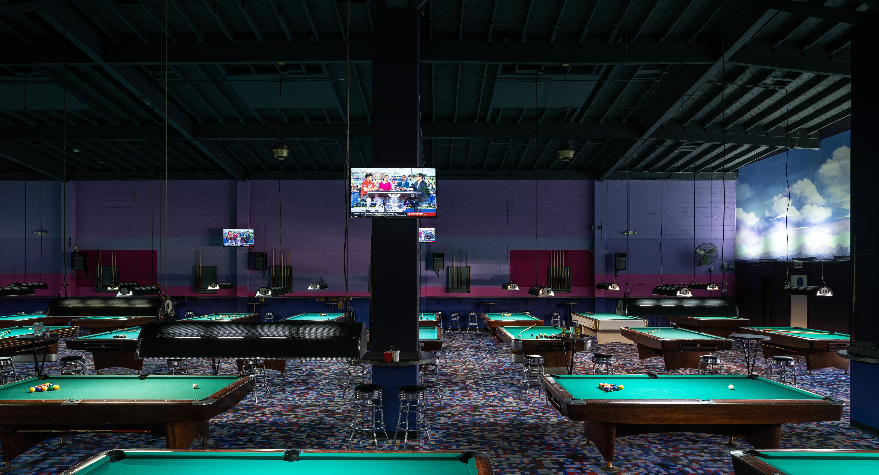
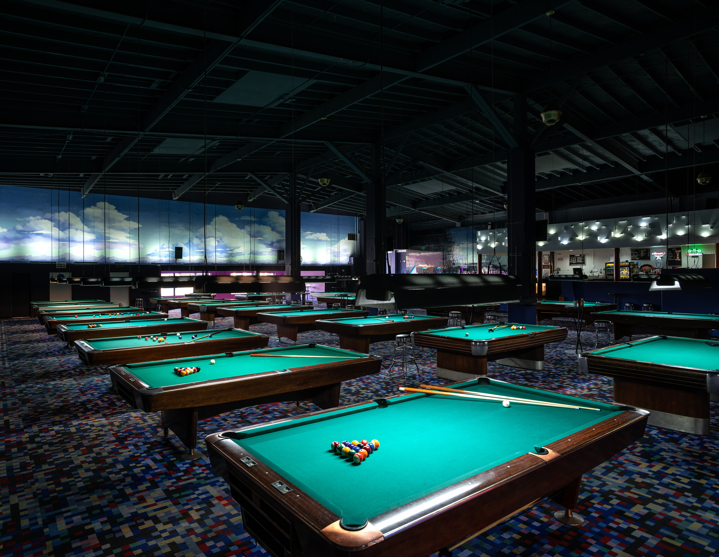
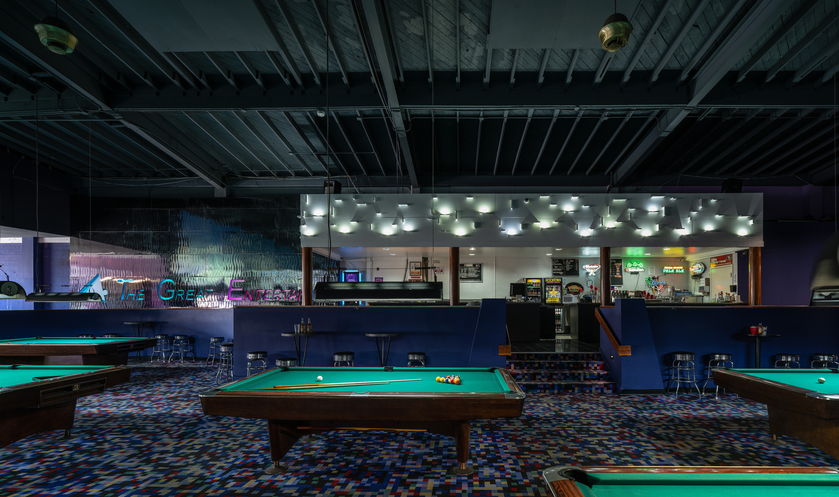











Client:
Design Consultant to:
Services:
Location:
Status:
so it goes so it goes so it goes so it goes so it goes so it goes so it goes so it goes so it goes so it goes so it goes so it goes so it goes so it goes so it goes so it goes so it goes so it goes so it goes so it goes so it goes so it goes so it goes so it goes so it goes so it goes so it goes so it goes so it goes so it goes so it goes so it goes so it goes so it goes so it goes so it goes so it goes so it goes so it goes so it goes so it goes so it goes so it goes so it goes so it goes so it goes so it goes so it goes so it goes so it goes so it goes so it goes so it goes so it goes so it goes so it goes so it goes so it goes so it goes so it goes
Photography by:
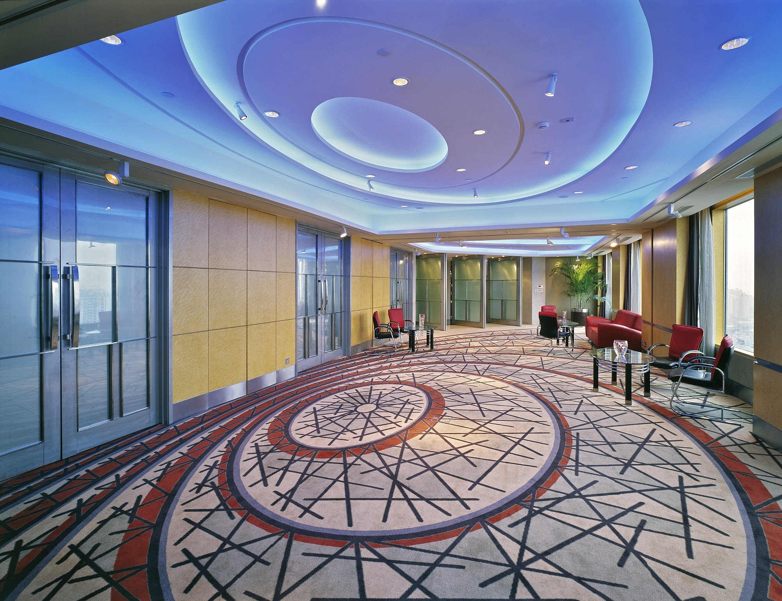
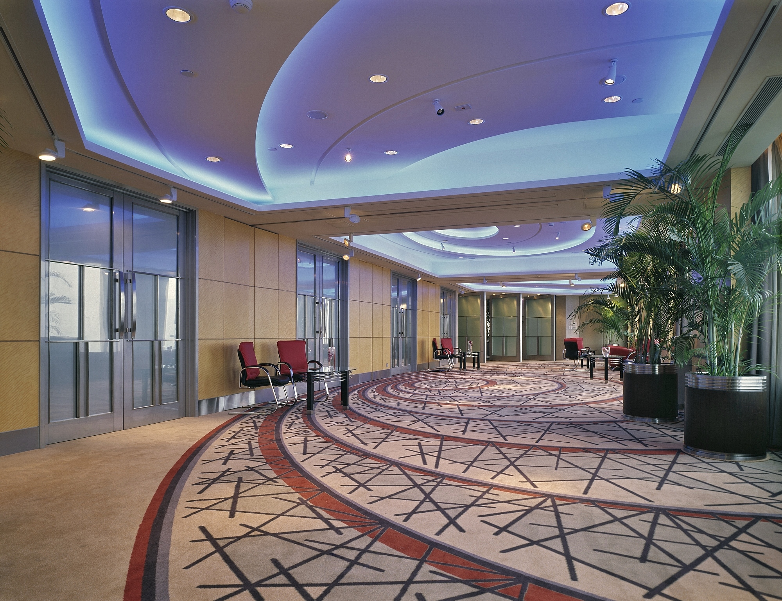
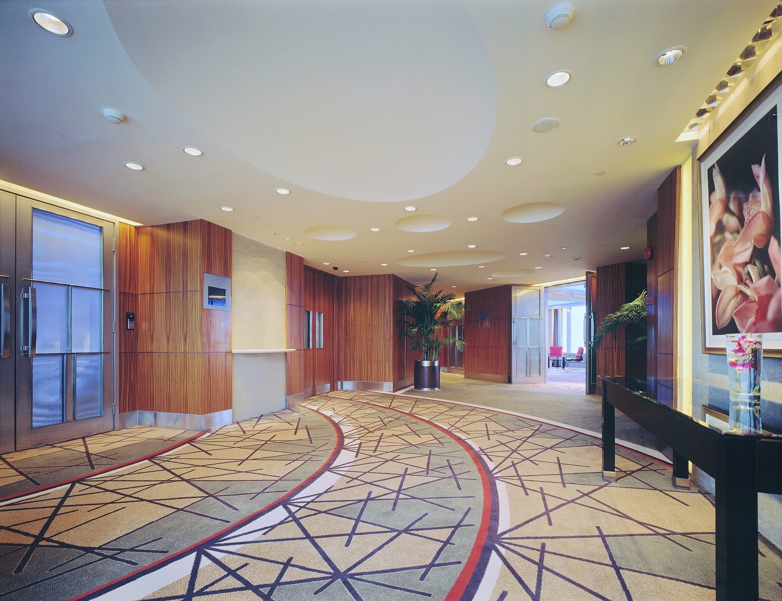
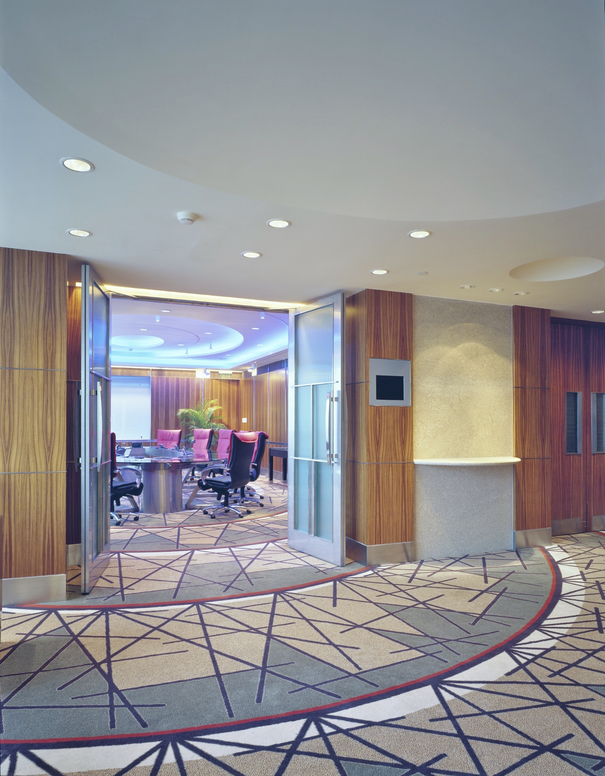
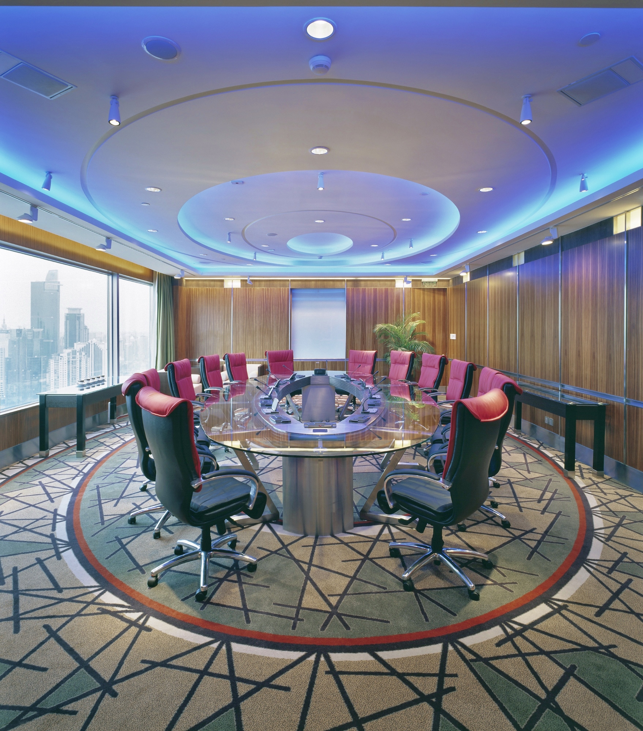
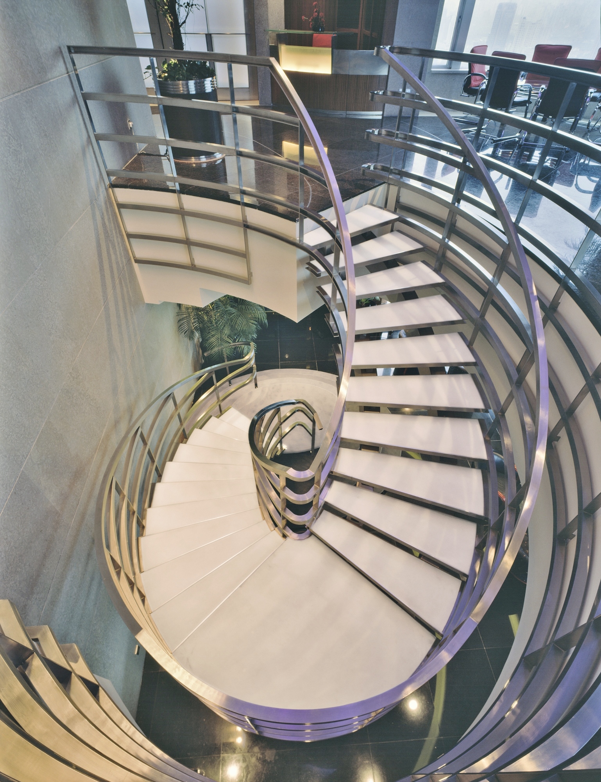
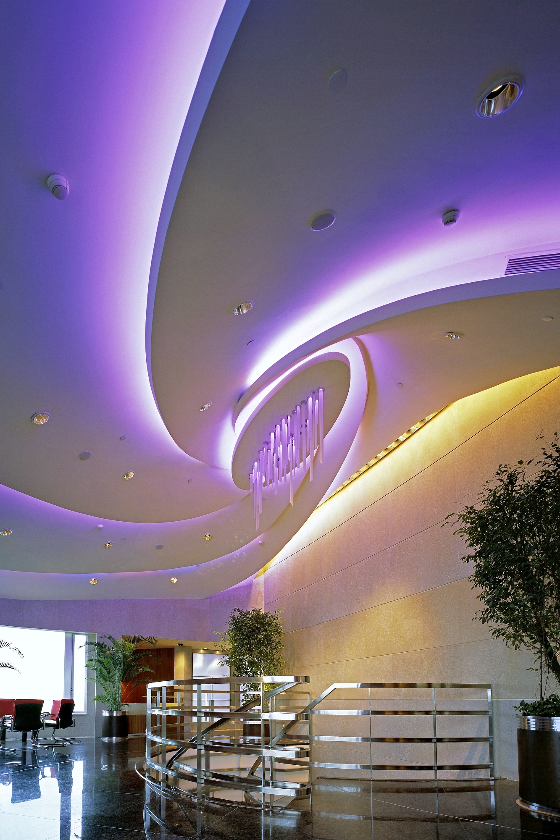
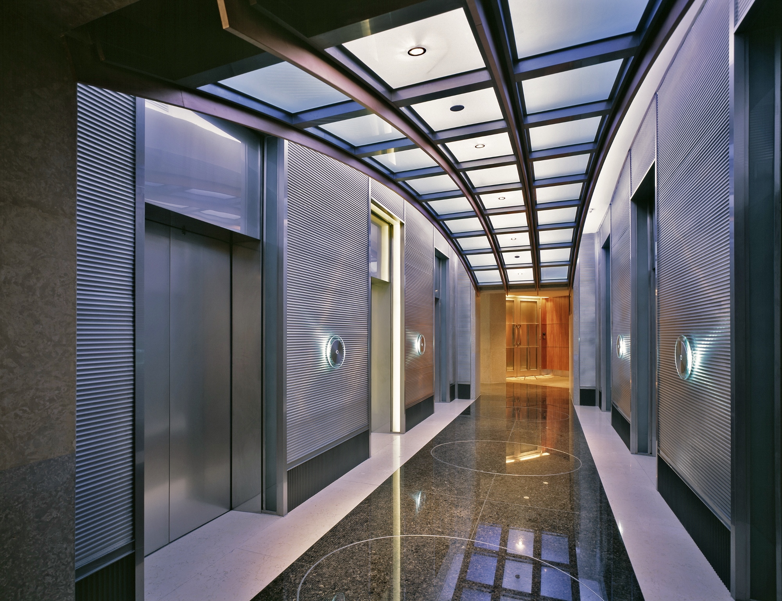









Client: Confidential
Services: Renovations, Interiors
Location: San Francisco,CA
Status: Completed
Situated in a petite footprint, Team 7 International maximizes every inch of space of this Leavenworth Residence without ever compromising comfort or elegance. While keeping the charming character of the historical bungalow major spatial reconfiguration was executed. Limitation of space gives numerous design potential as to the best way to utilize each functional space. Cove like kitchen with modern furnishing and bathroom with space saving design evoke urban living vibe that is suitable for San Francisco setting. Murphy bed was part of the space spacing design elements that is versatile yet practical at the same time.
Photography by: Kerun Ip
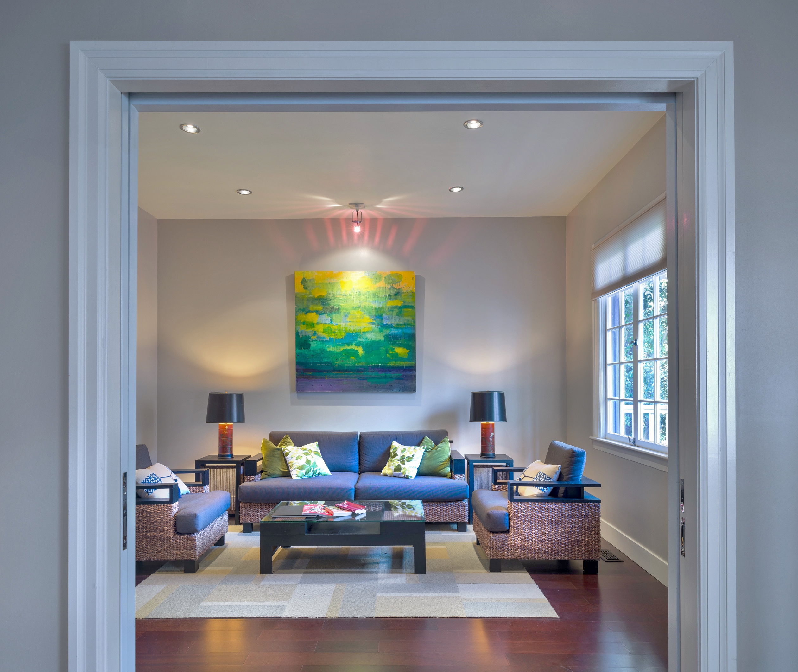
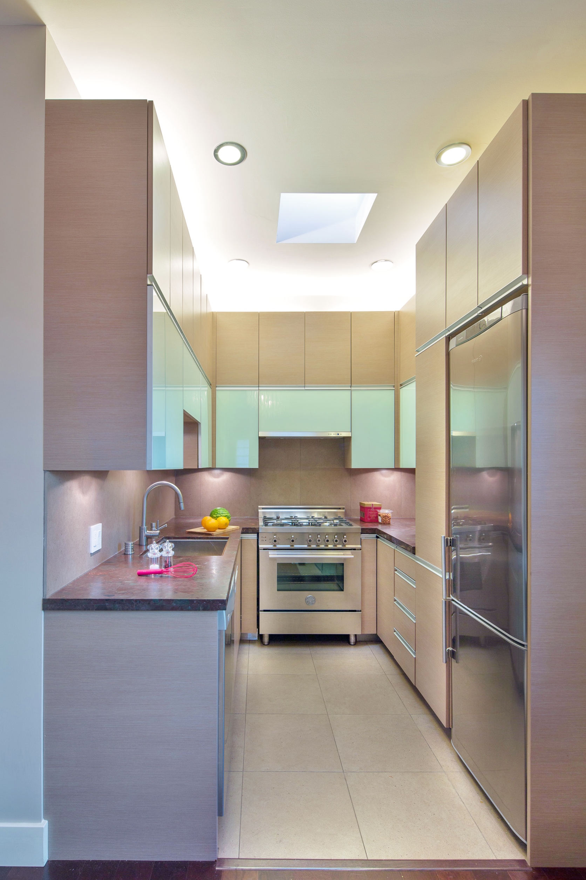
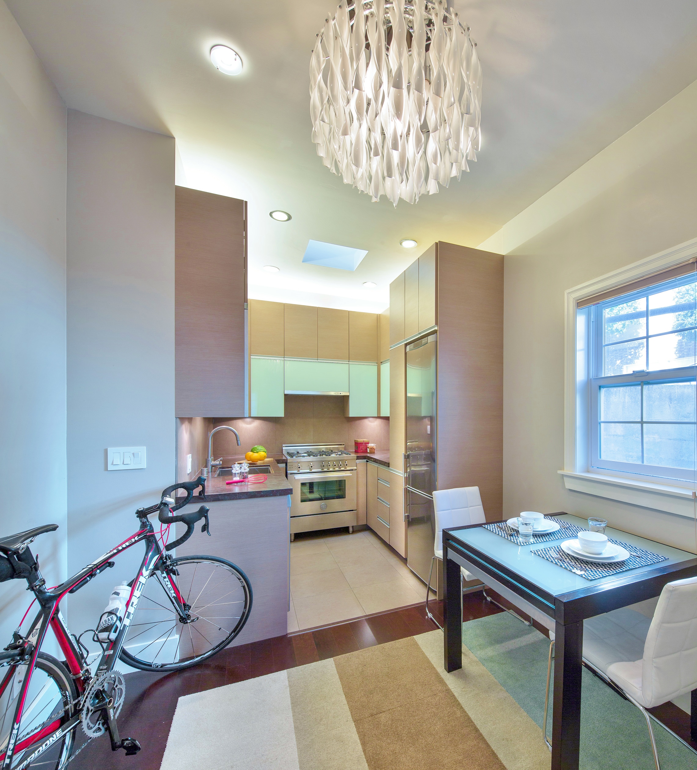
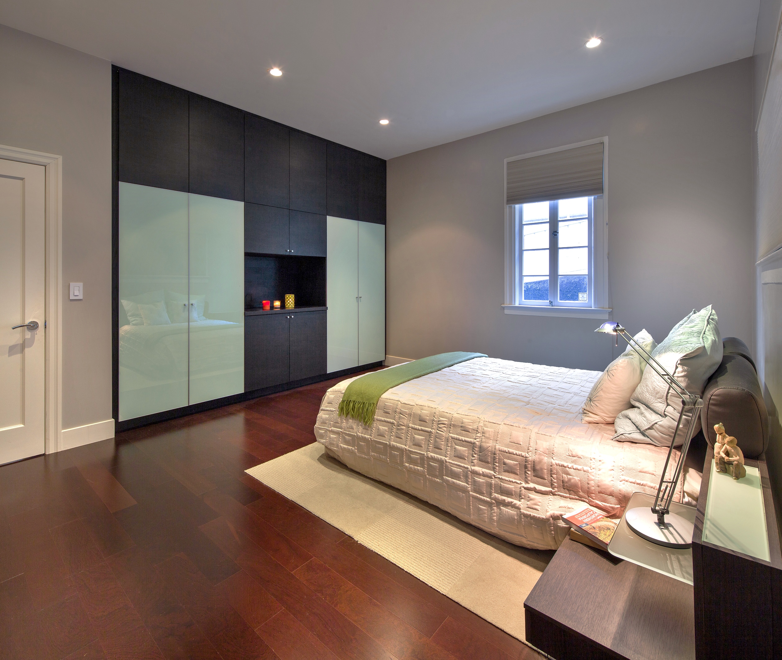
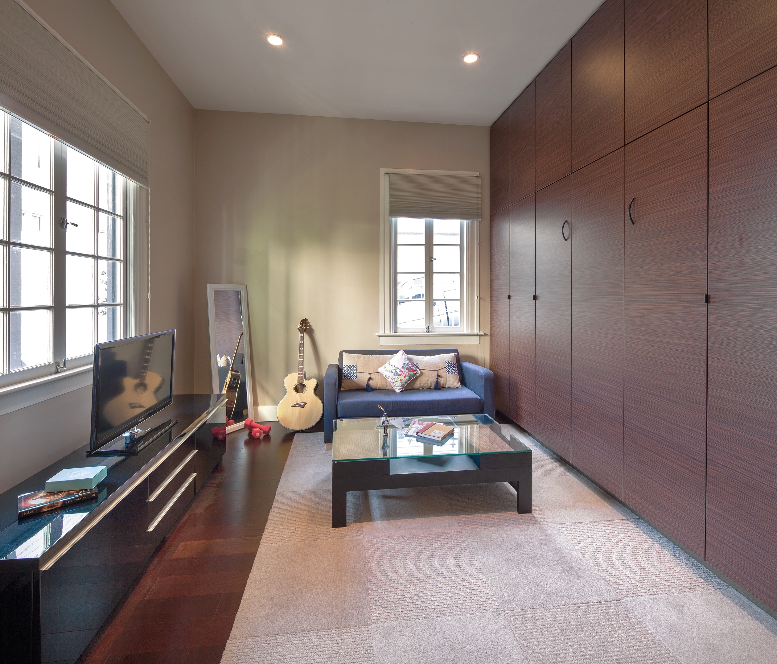
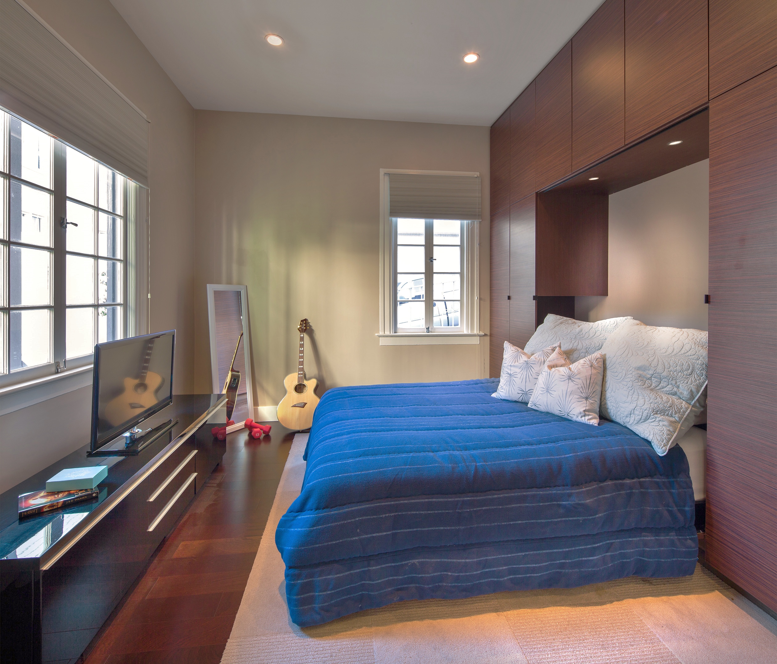
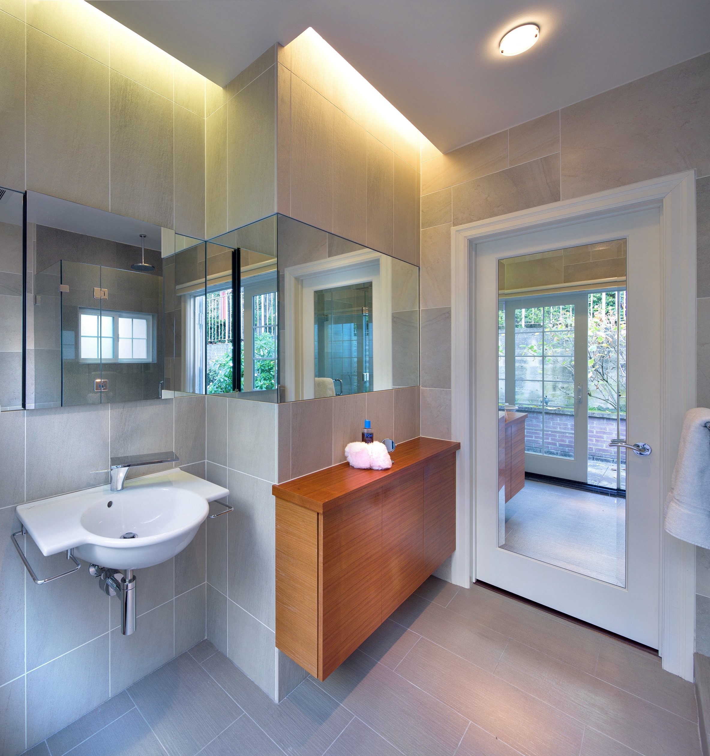








Client: Undisclosed
Services: Remodeling, Interiors and Exterior Façade
Location: Sunnyvale, CA
Status: Completed
A well know half decade family run restaurant is due for an upgrade image for all well to do and selective IT patronages around the areas. Exterior façade is designed to be an upscale eatery image yet to comply with the restricted city planning for this ancient western gold rush era vernacular flavor. Interiors are to be fresh serene Chinese simplicity elegance. Natural wood color and off white walls and ceiling sets the low key dinning atmosphere. Linear lines and curved forms have been the only counter balancing elements in the restaurant.
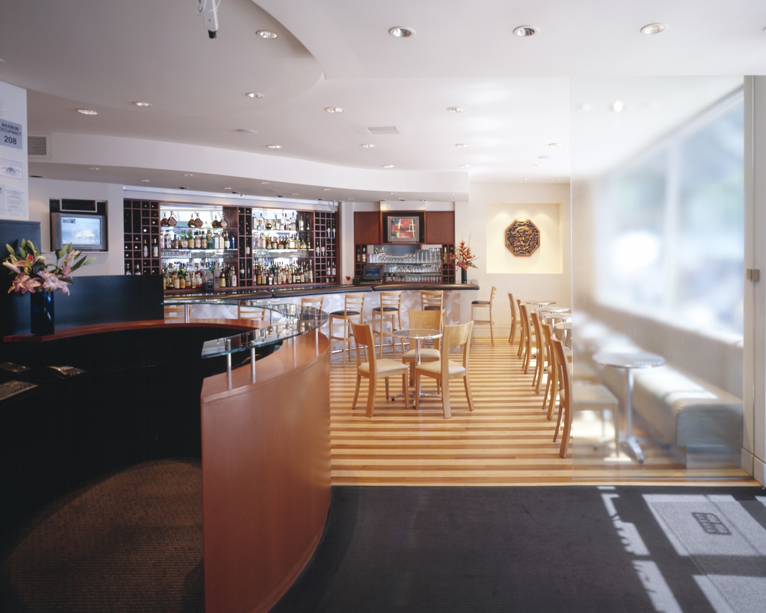
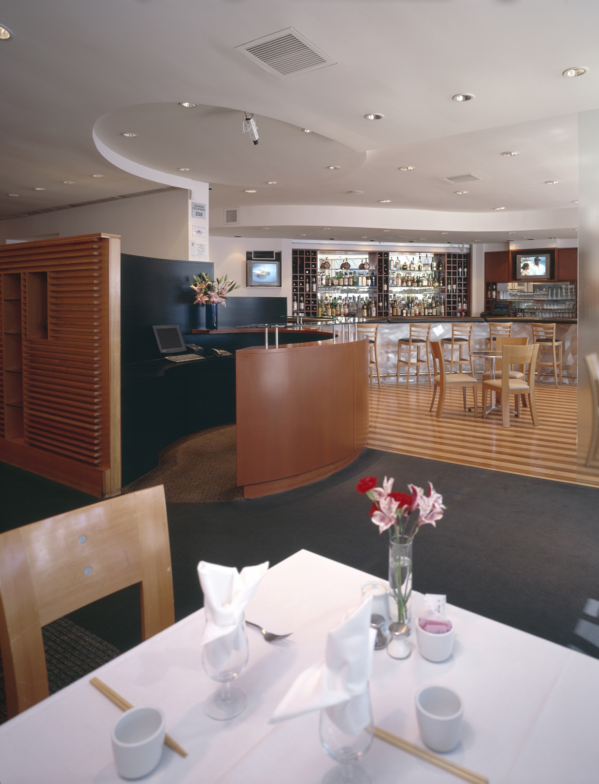
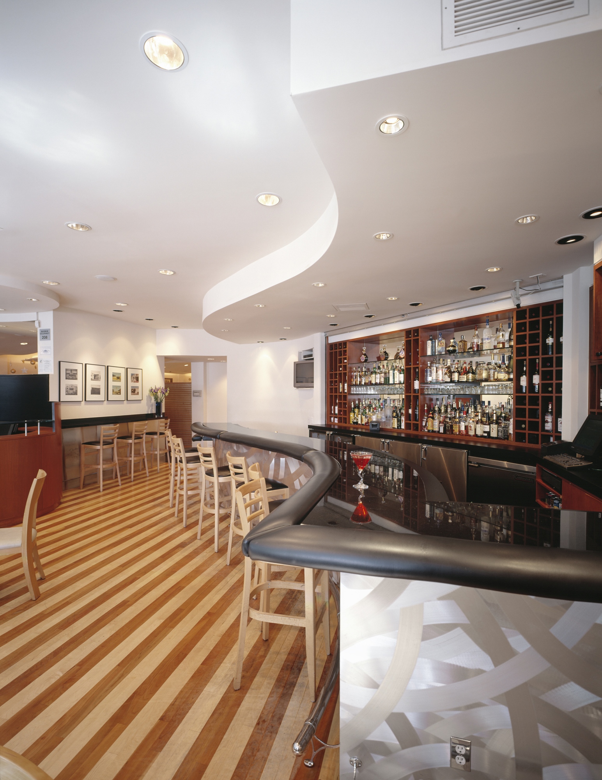
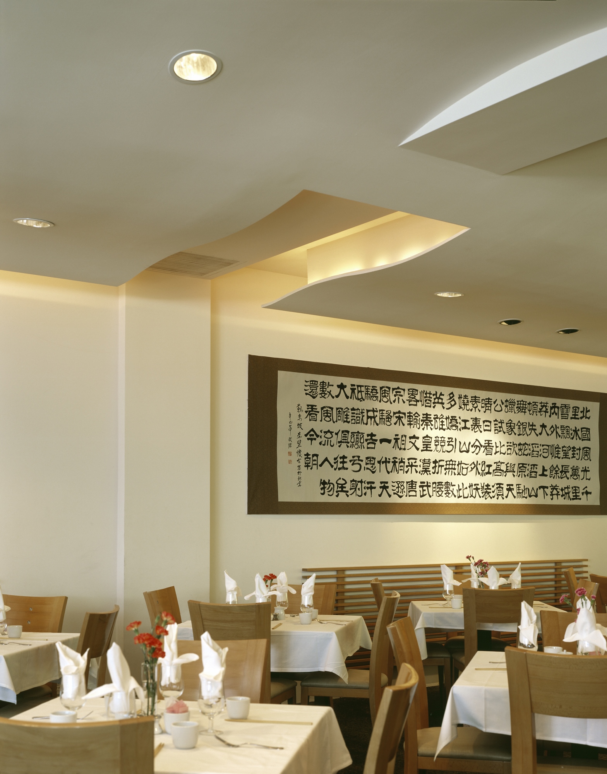
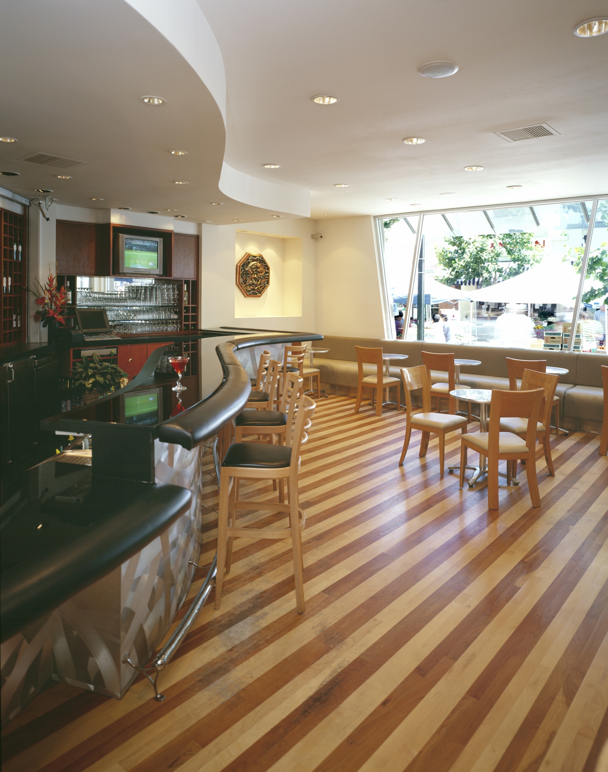
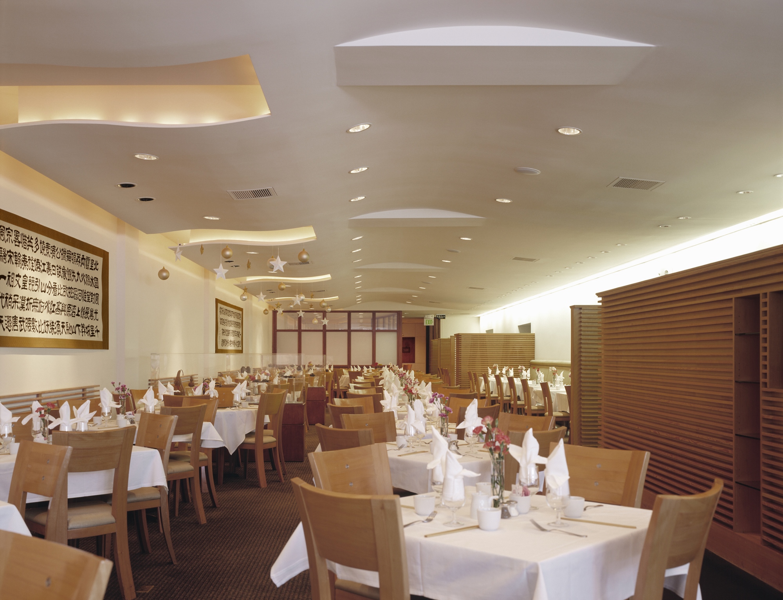
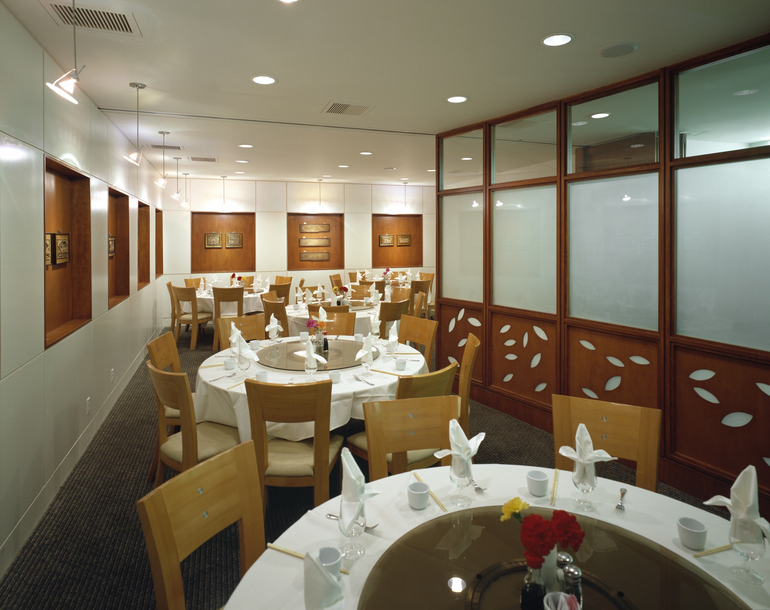
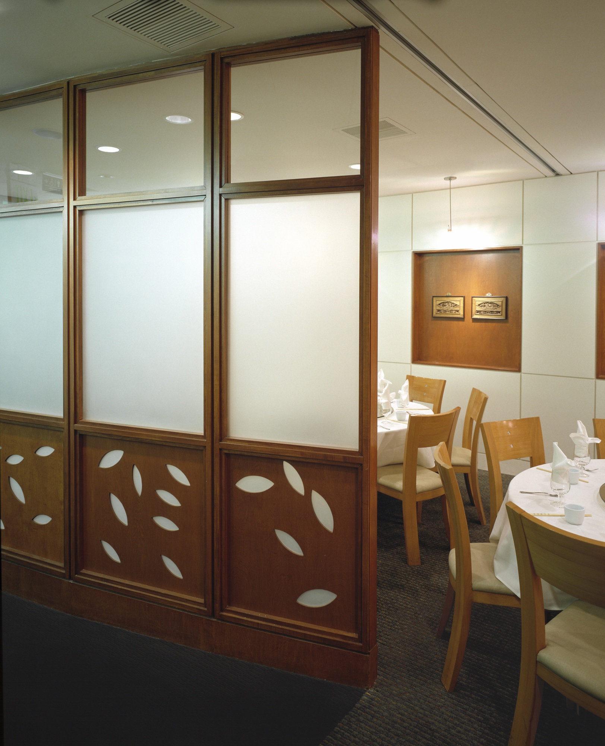









Client:
Design Consultant to:
Services:
Location:
Status: Completed
so it goes so it goes so it goes so it goes so it goes so it goes so it goes so it goes so it goes so it goes so it goes so it goes so it goes so it goes so it goes so it goes so it goes so it goes so it goes so it goes so it goes so it goes so it goes so it goes so it goes so it goes so it goes so it goes so it goes so it goes so it goes so it goes so it goes so it goes so it goes so it goes so it goes so it goes so it goes so it goes so it goes so it goes so it goes so it goes so it goes so it goes so it goes so it goes so it goes so it goes so it goes so it goes so it goes so it goes so it goes so it goes so it goes so it goes so it goes so it goes
Renderings Provided by:
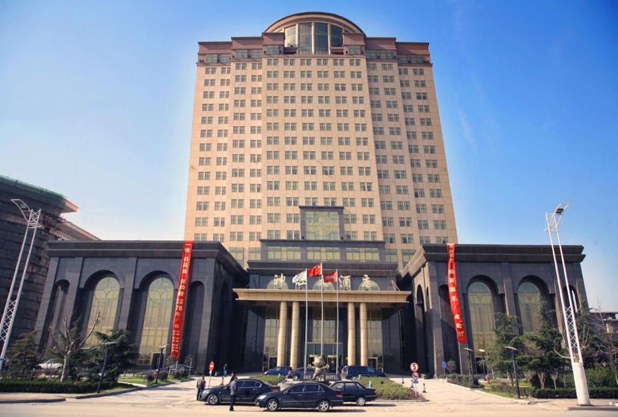
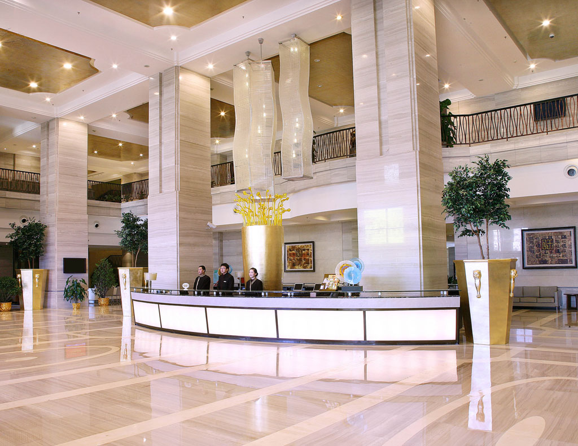
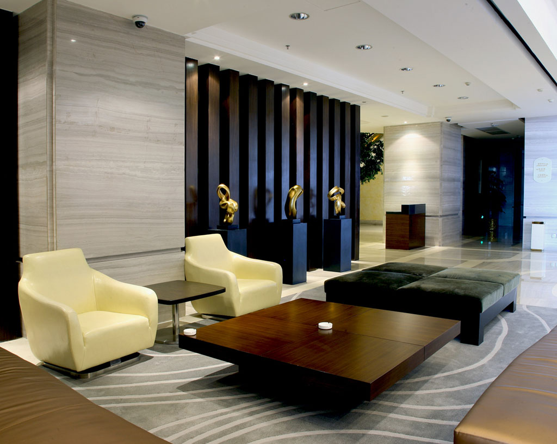
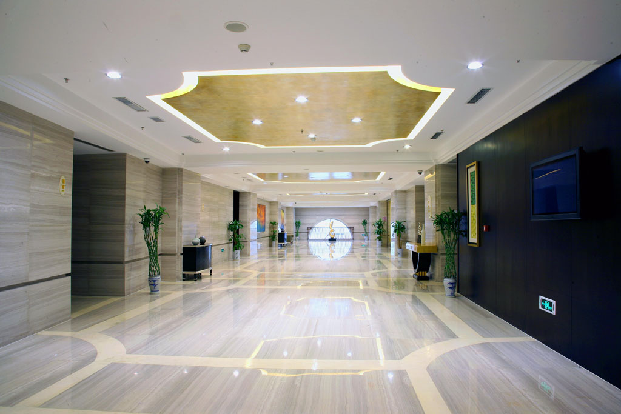
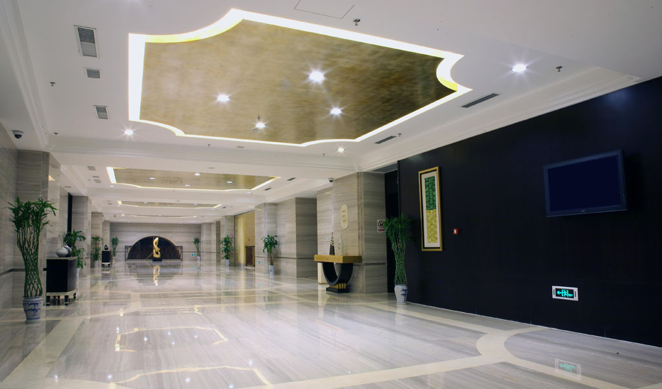
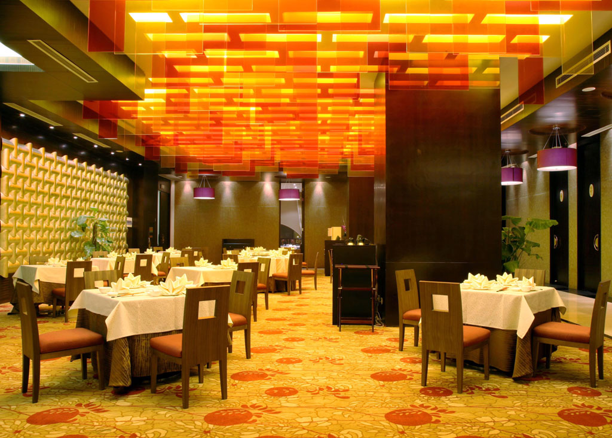
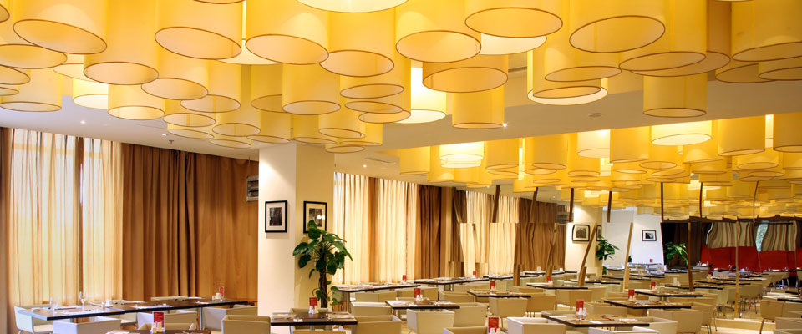
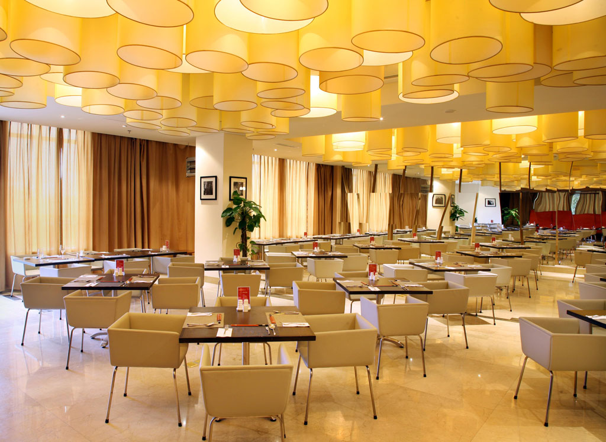
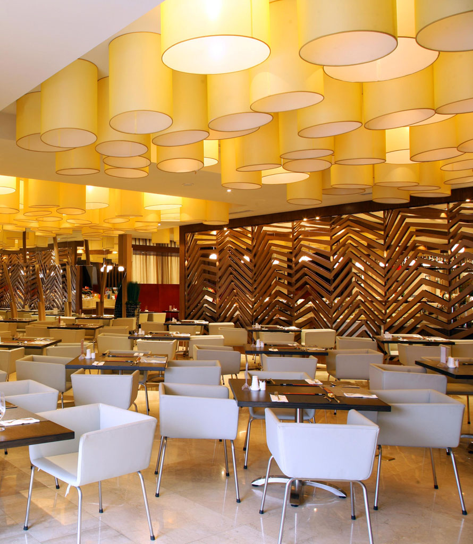
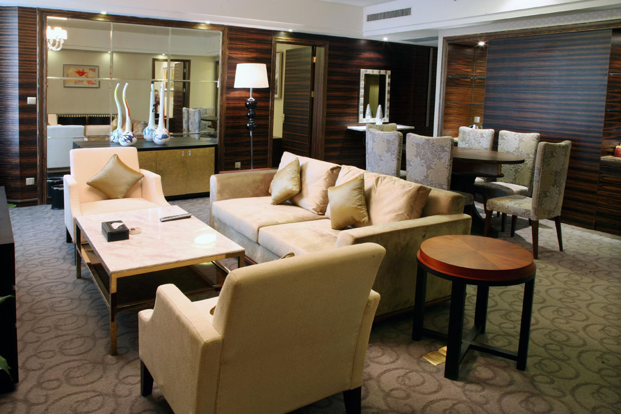
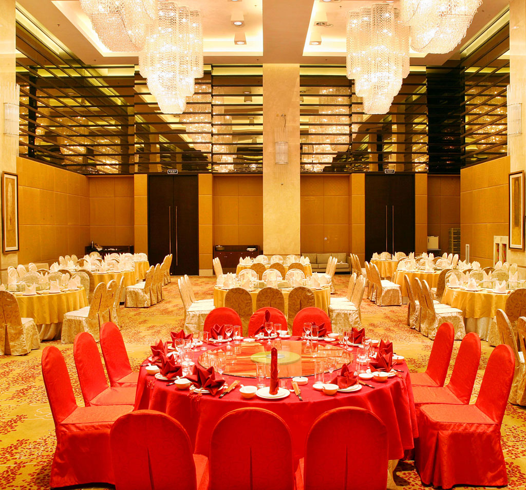
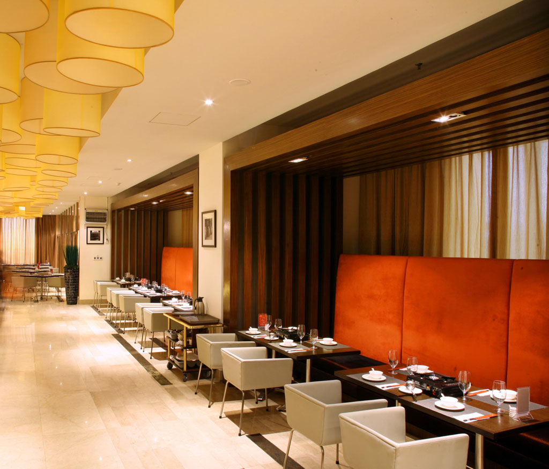
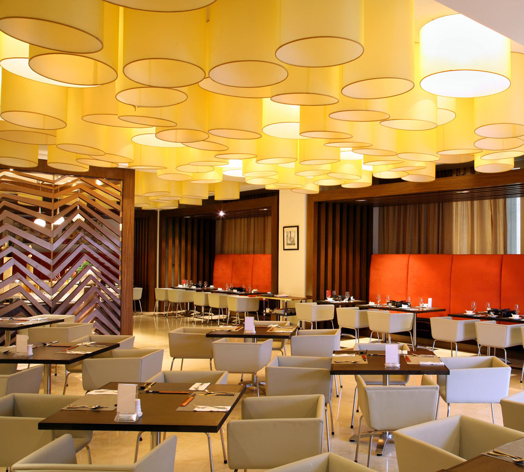
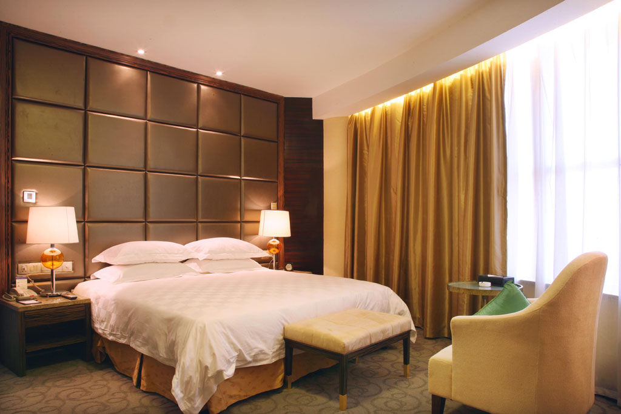















Client: Shanghai Municipal Government
Design Consultant to: Jean-Marie Charpentier & STUDIOS Architecture
Services: Design Consulting, Interiors
Location: Shanghai, China
Status: Completed
The Grand Theater skillfully illustrates the idea of “Life is a stage” The upward-turned glass roof form symbolizes “Heaven”. Under the roof, the crystal transparency of another glass box containing the “stage” makes culture come alive to the people outside. The plaza below is a symbol of earth. Heaven and earth are traditional element in Chinese architecture, and the glass box in between functions as the Theater. Culture, artifacts and treasures within the theater is protected by three golden shields visible through the glass box from outside which makes the theater look all the more magnificent.
Photography by: Kerun Ip
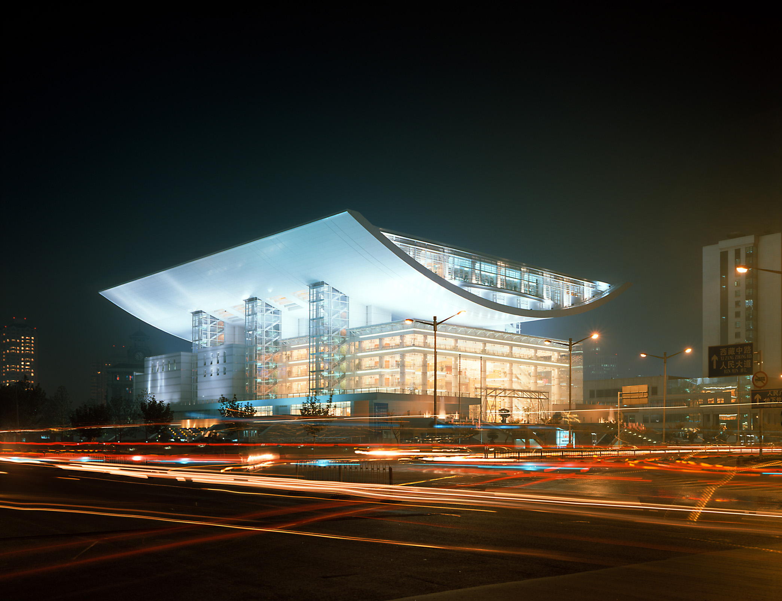
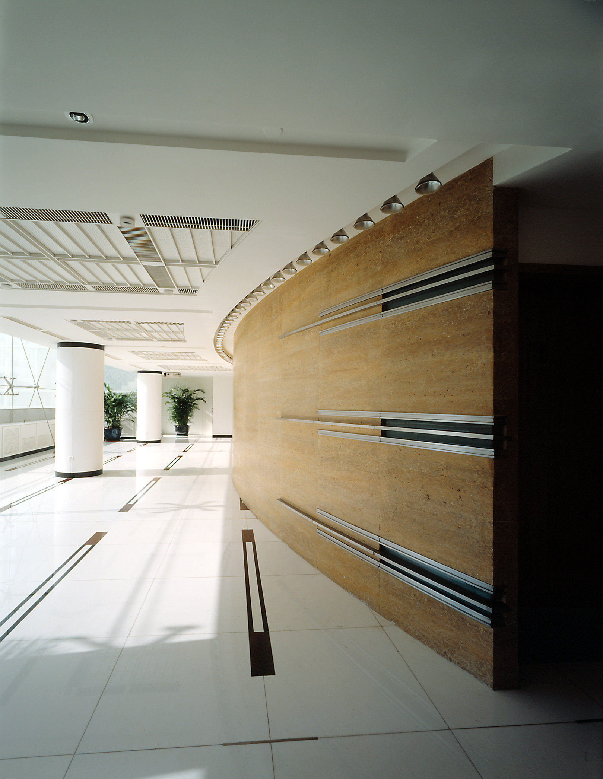
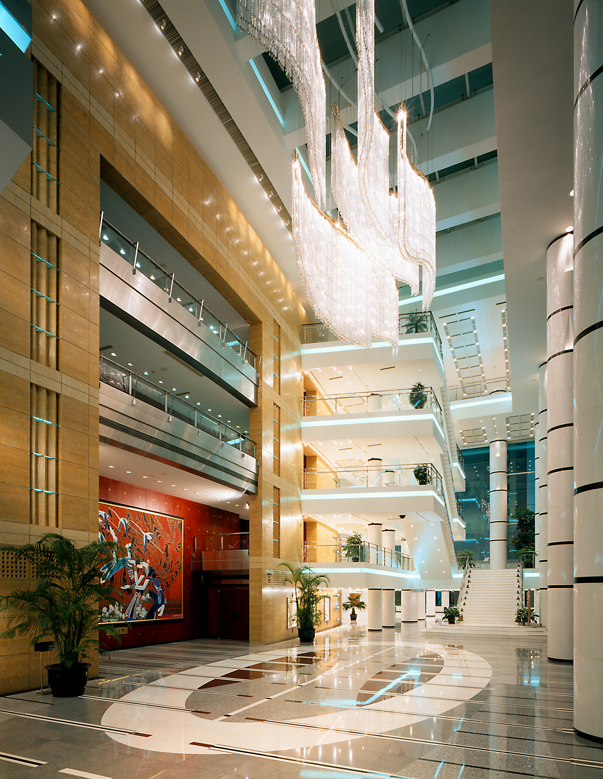
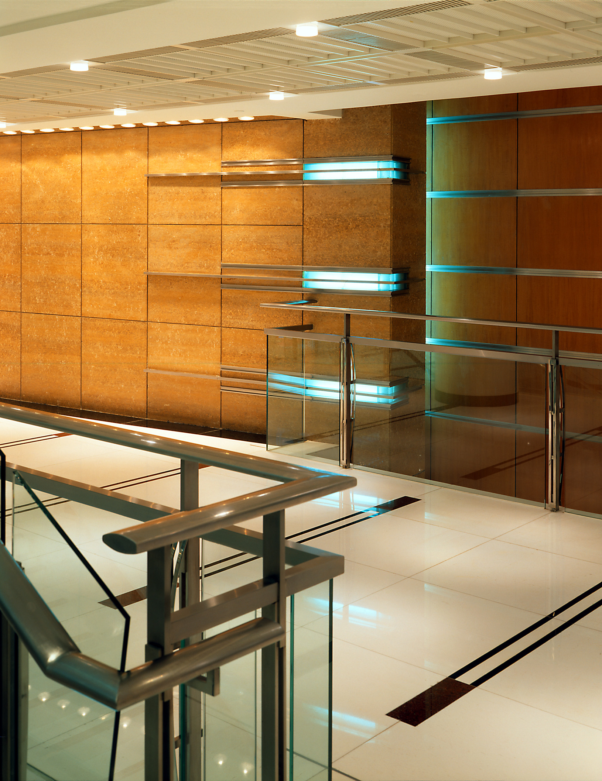
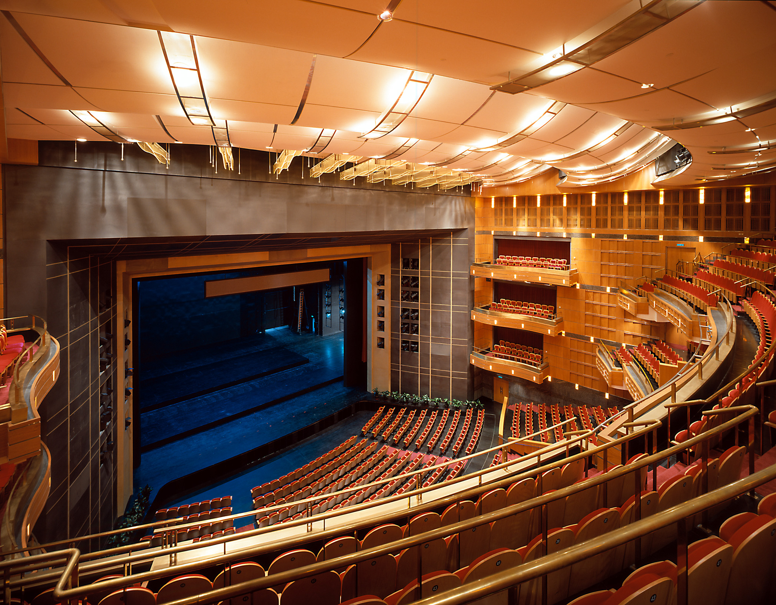
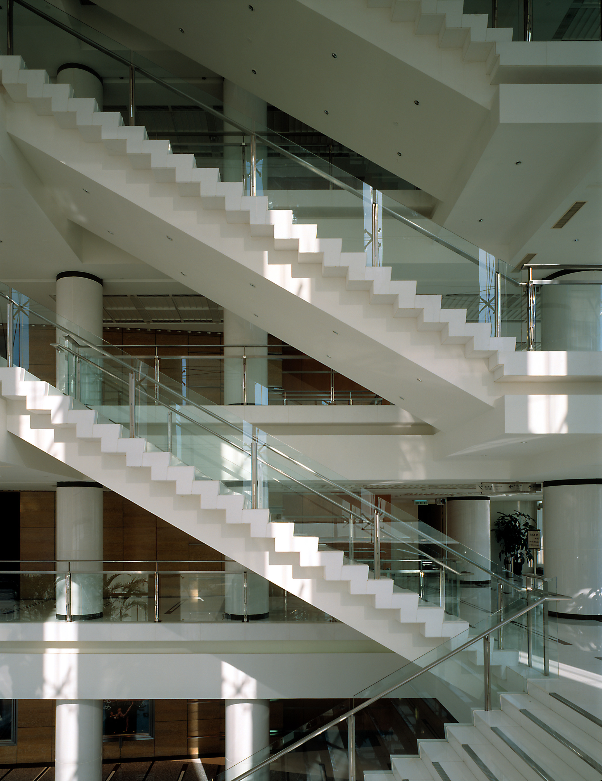
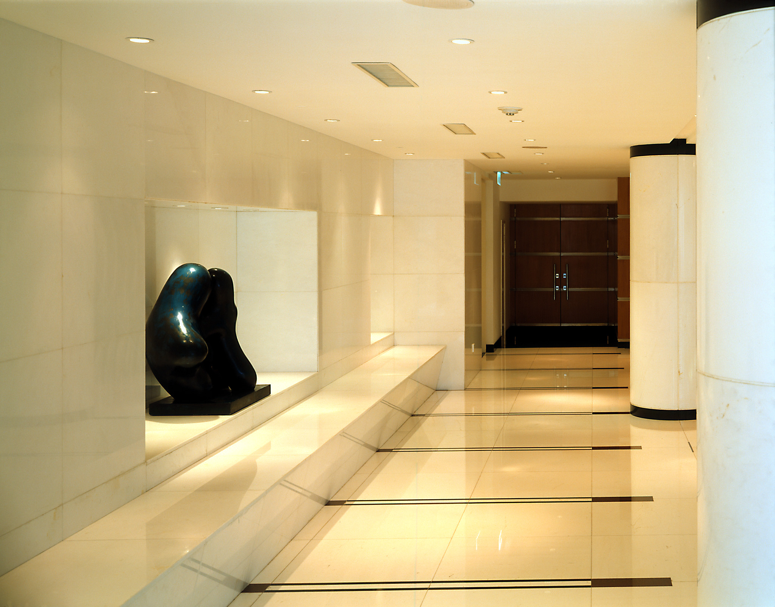
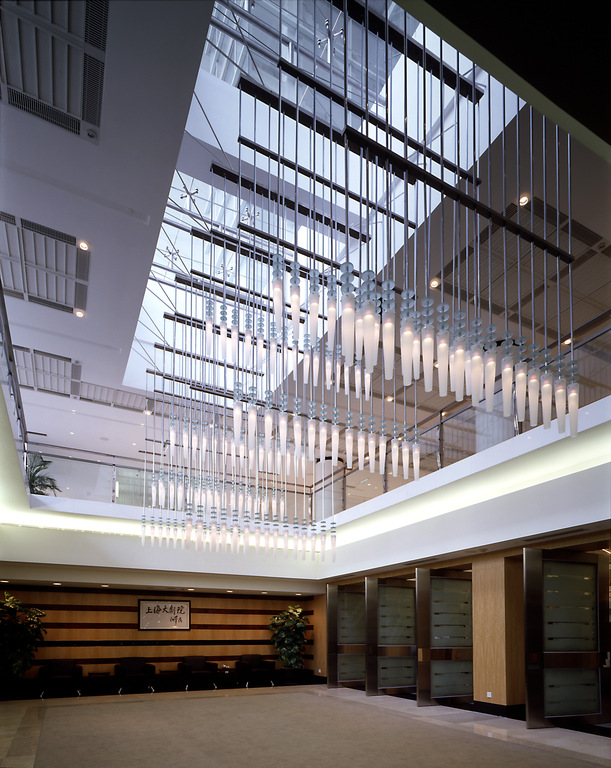









Client: Gansu Opera Theater Co., Ltd.
Design Consultant to: Z&F Research Institution for Acoustic Ornament
Services: Design Consultation, Interiors
Location: Beijing, China
Status: Completed
Situated at the Gansu province China, this Grand Theater has a significant role in not only preserving the dun Huang culture but also continue to promote its rich historical value in it is building architecture. At lobby of the Grand Theater, where the overall atmosphere would make an overall statement to Patrons, “Floating” and “Flying” are just a few of Dun Huang elements that have been captured into the ceiling, wall finish with the use if cloud shaped crystal chandelier, and fluidity patterns chiseled on stone wall.
Photography: Provided by Gansu Opera Theater
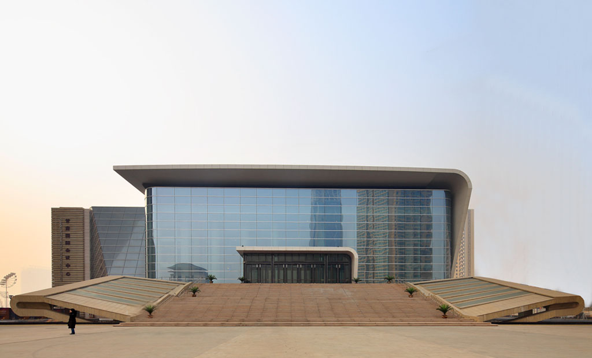
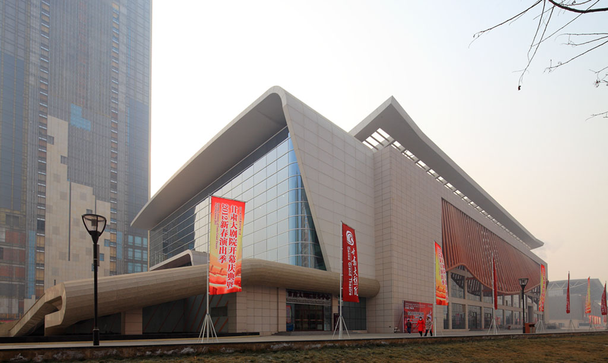
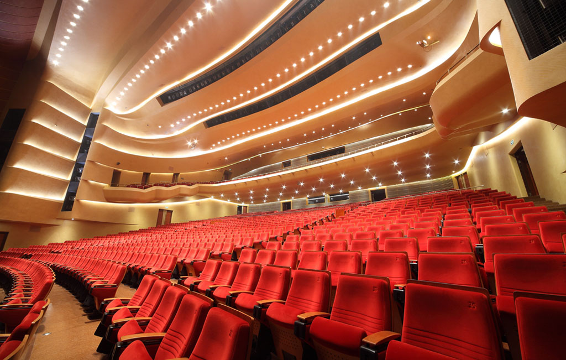
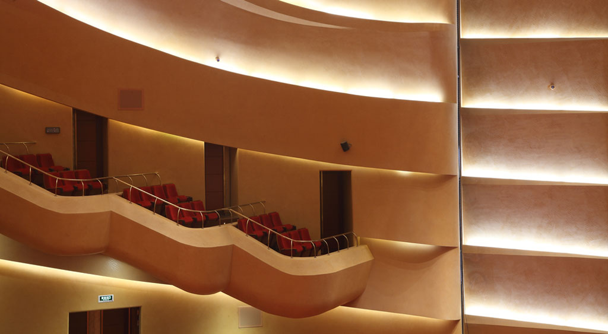
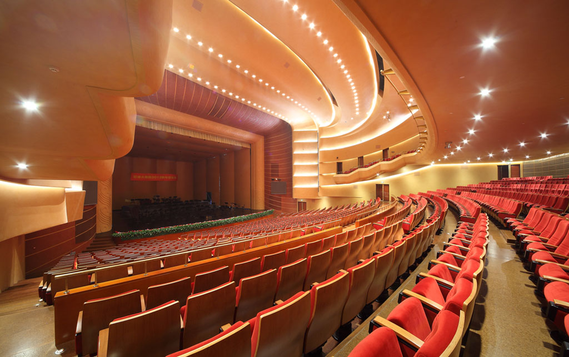
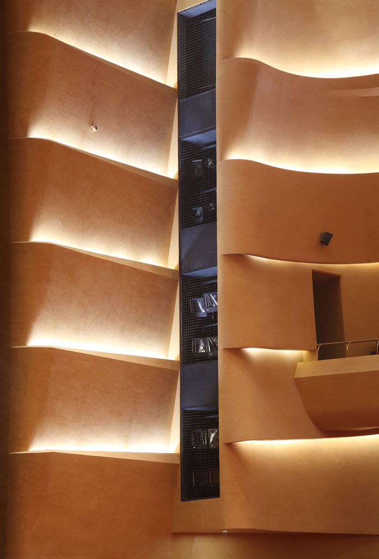
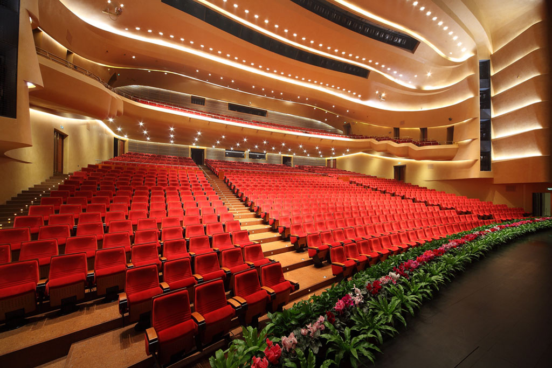
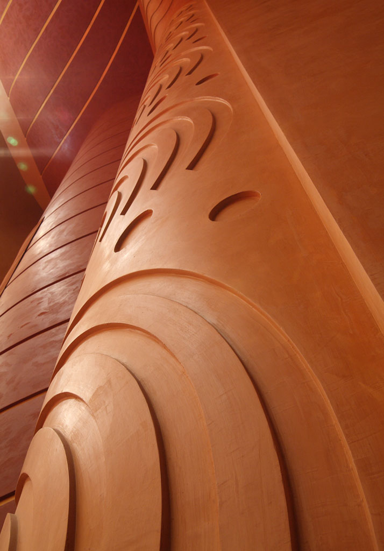
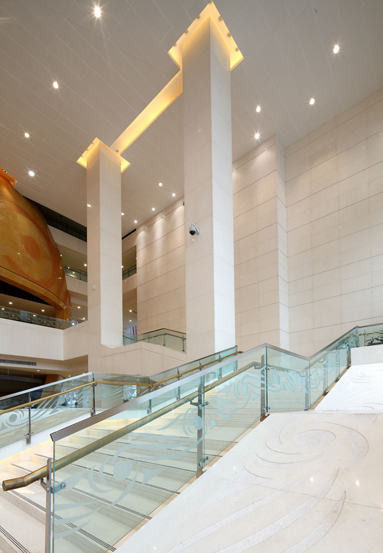
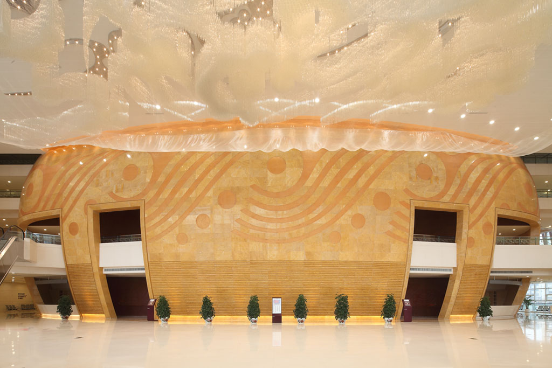
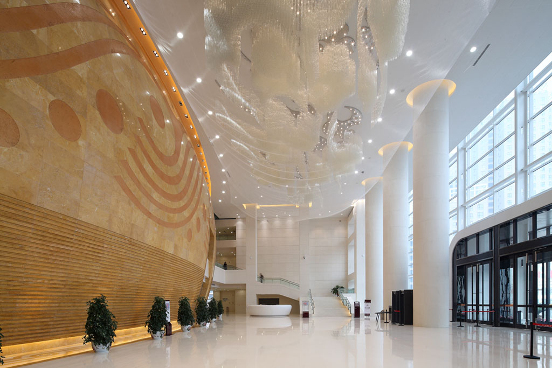
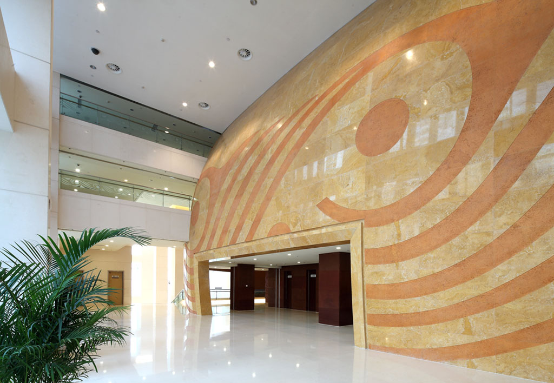
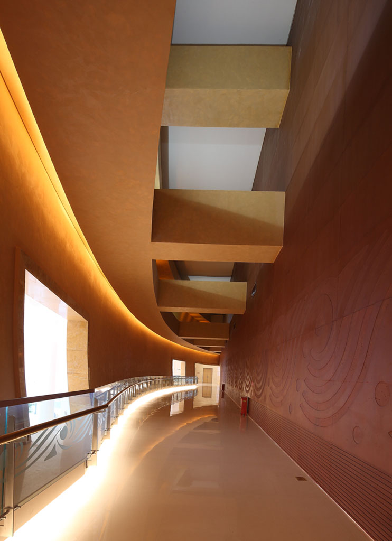
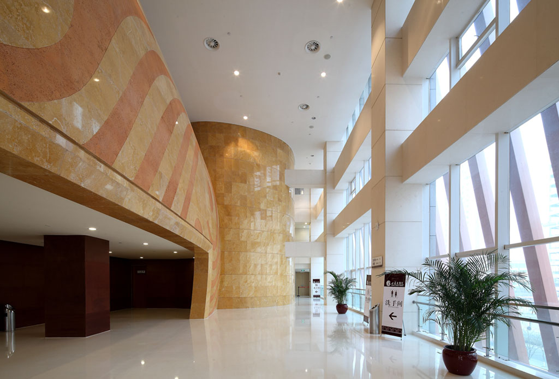
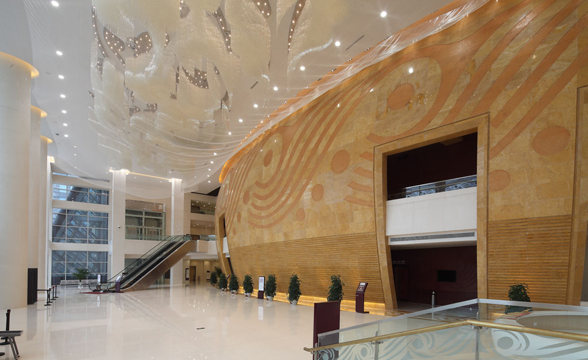
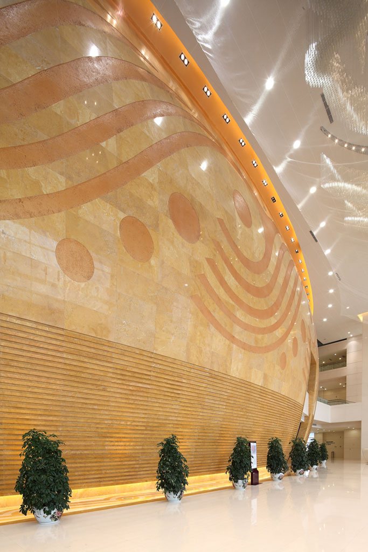
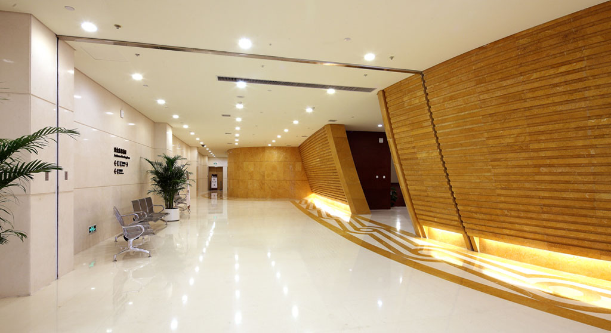


















Client: Shanghai International Dance Center Co., LTD
Interior Design Consultant to: STUDIOS Architecture
Local Design Institute: Shanghai Construction Design & Research Institute Co. Ltd.
Services: Design Consulting, Interiors
Location: Shanghai, China
Status: Completed
Team 7 International was commissioned to design interior spaces for this major new performing arts center tucked inside a park setting outside of Shanghai, China. Raindrops, water elements are the design inspiration for the 300 seat intimate theater, connecting lobby and exhibition space. The juxtaposition of the fluidity concept and the use of metal wall materials work harmoniously together to create a dynamic yet futuristic experience venue.
Photography by: Kerun Ip
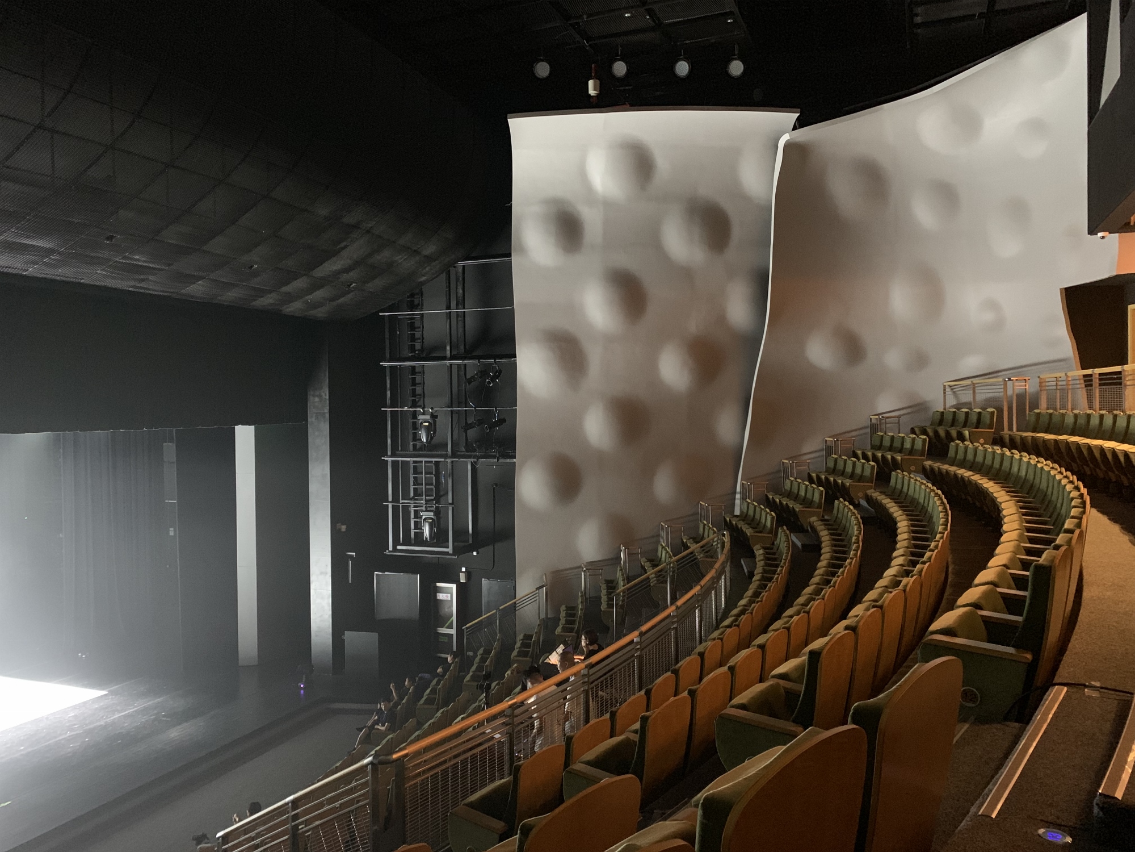
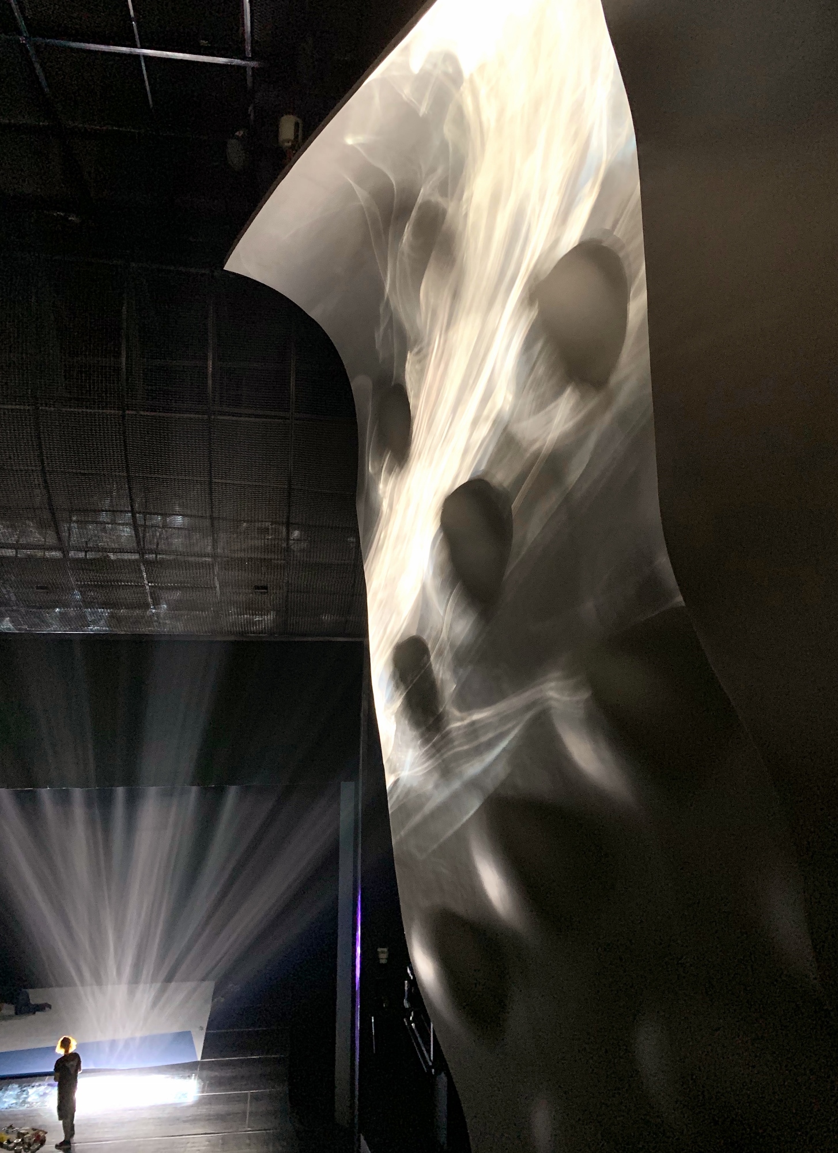
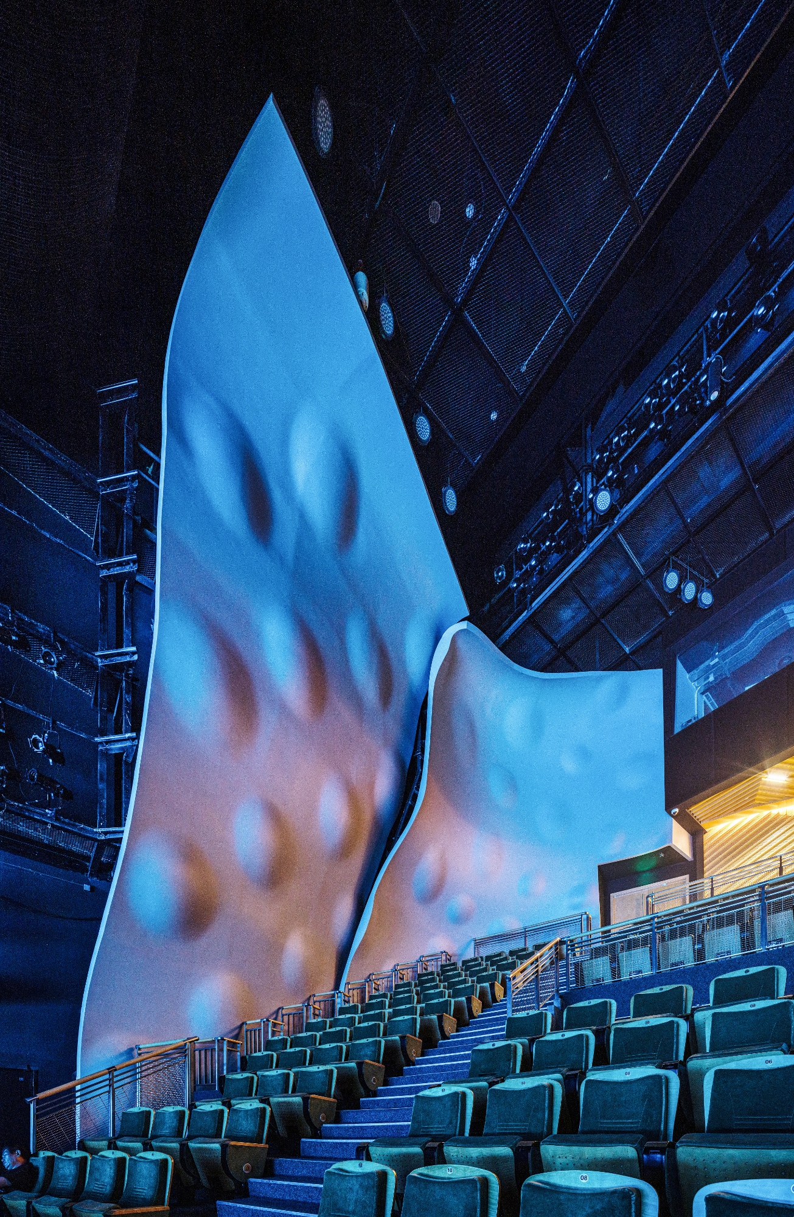
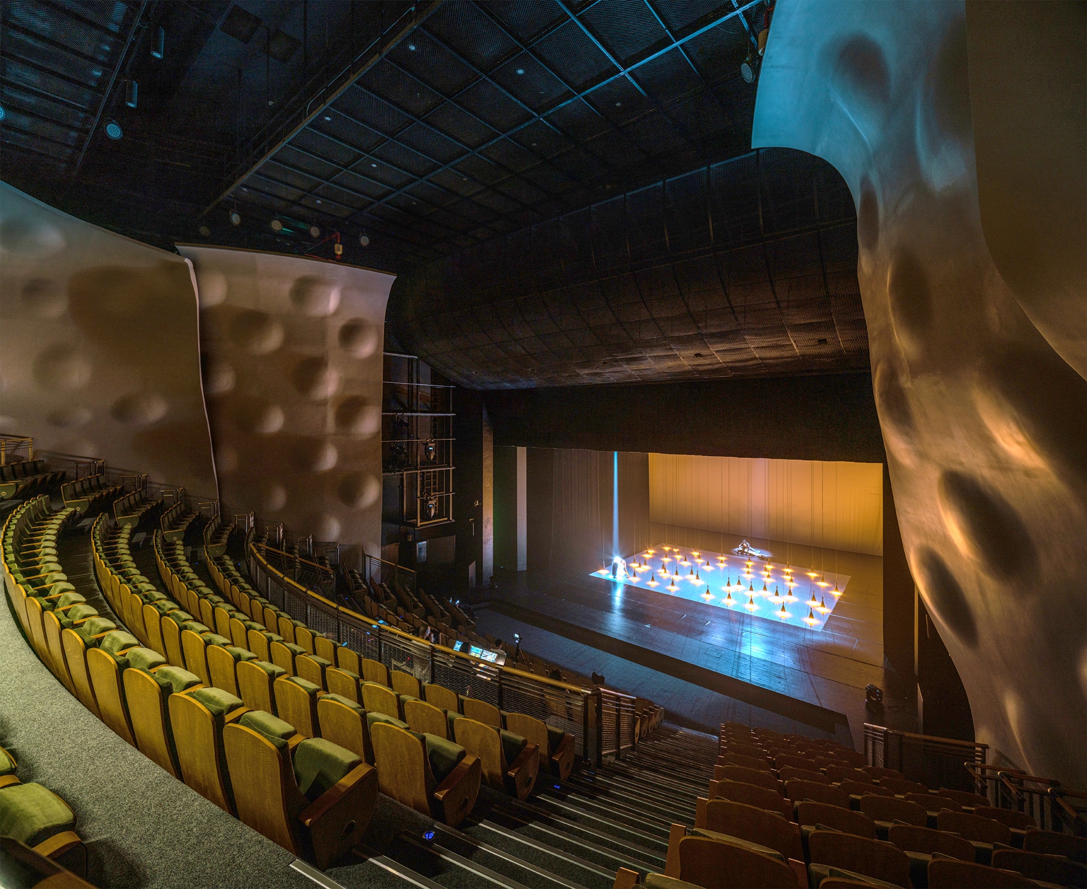
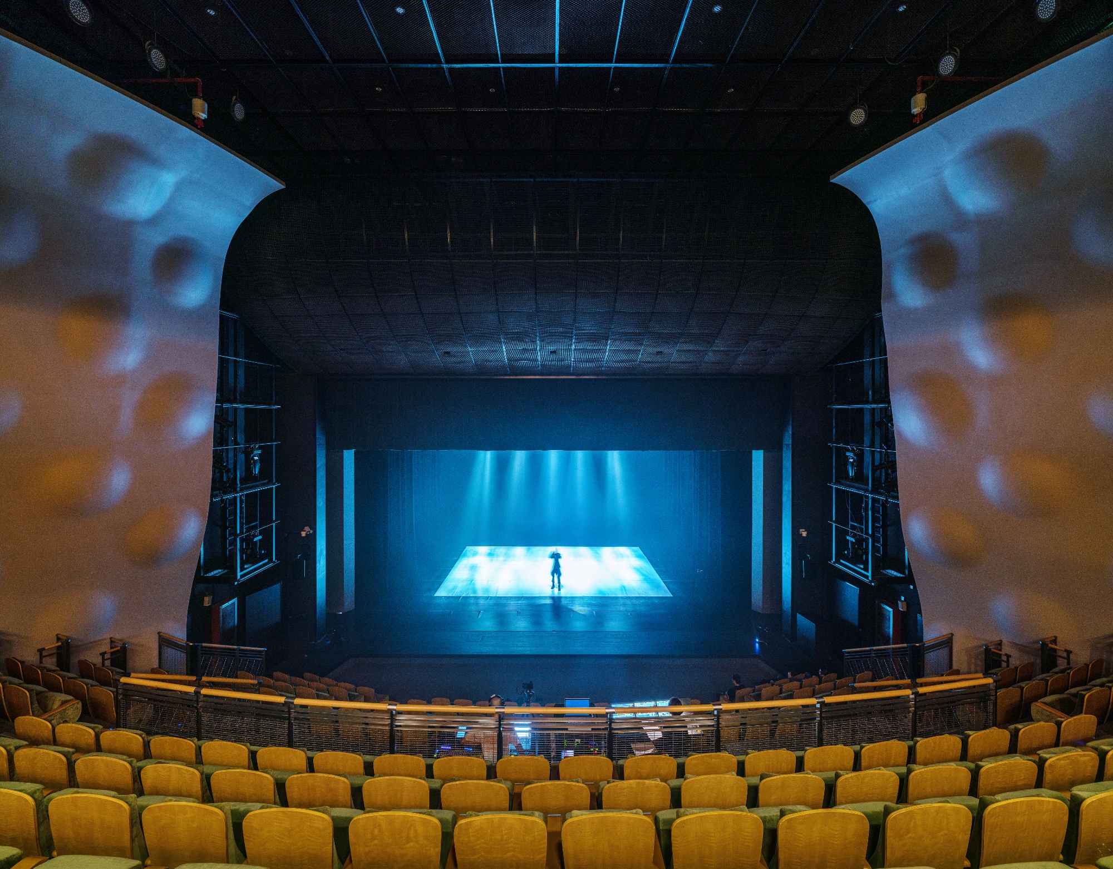
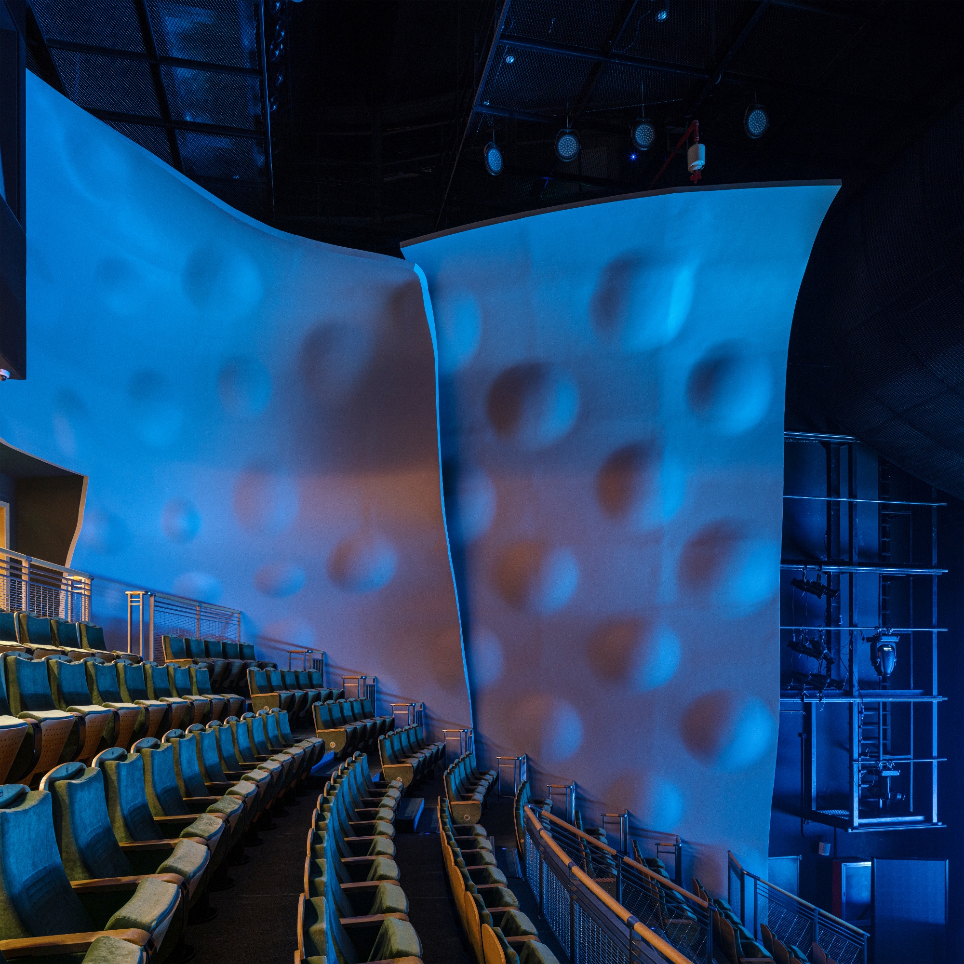
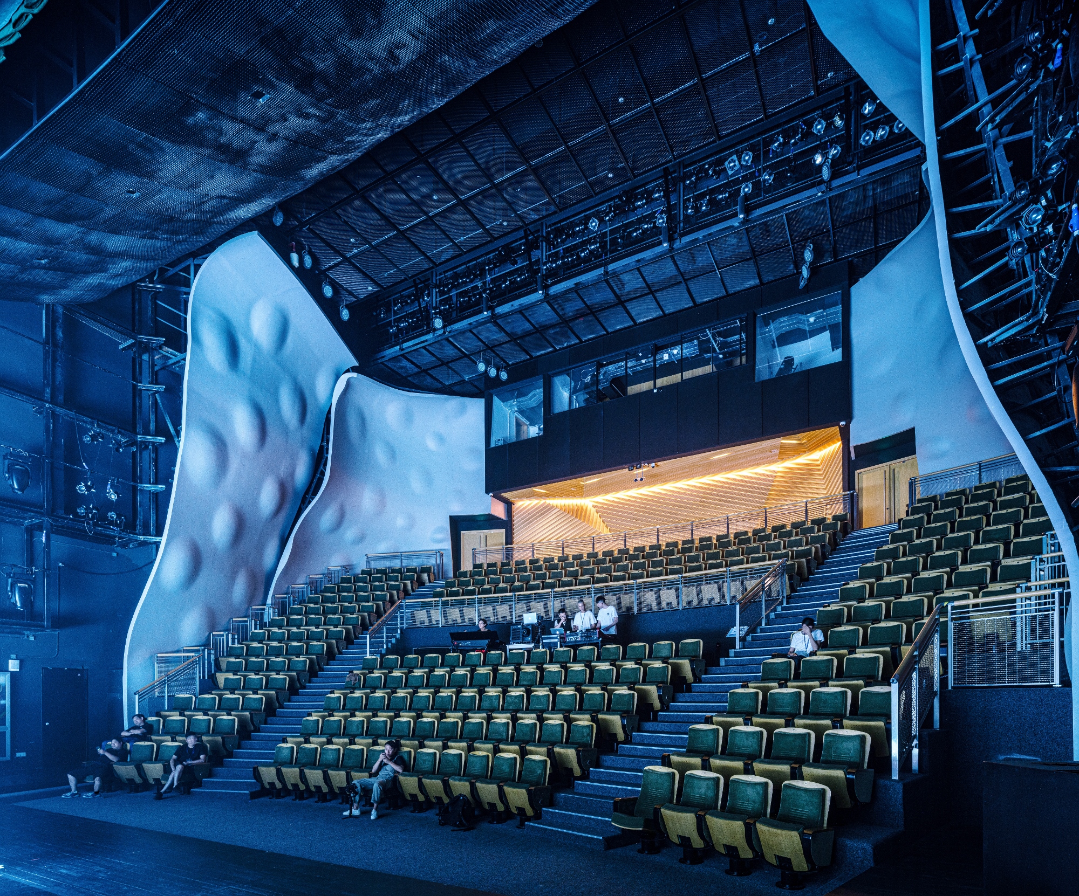
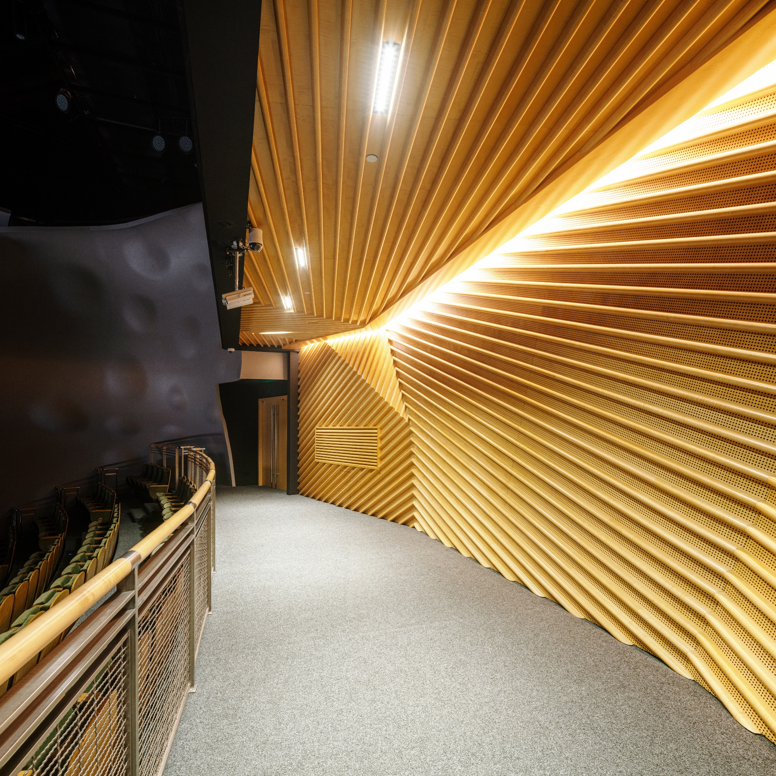
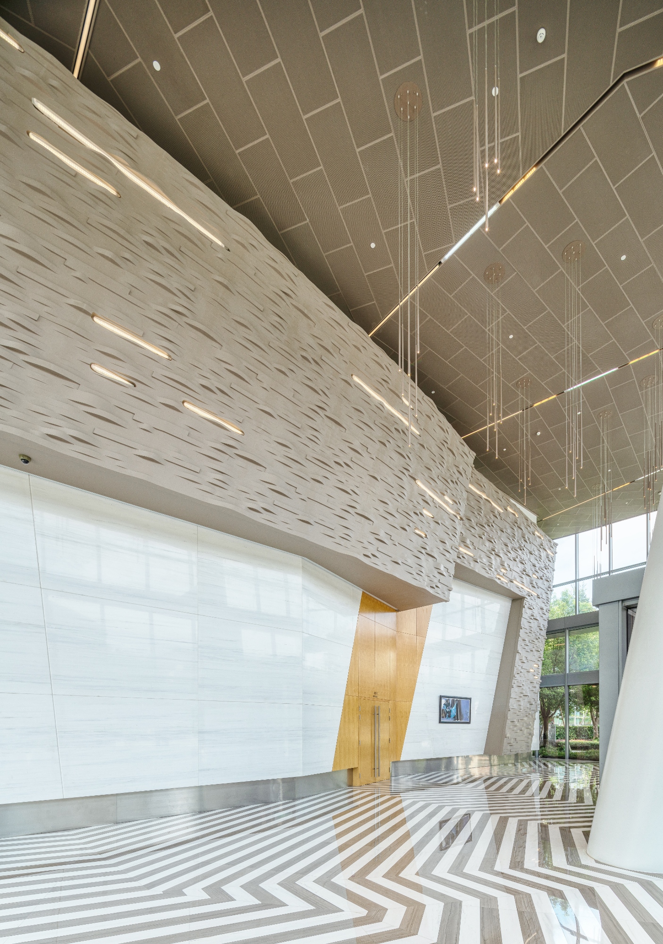
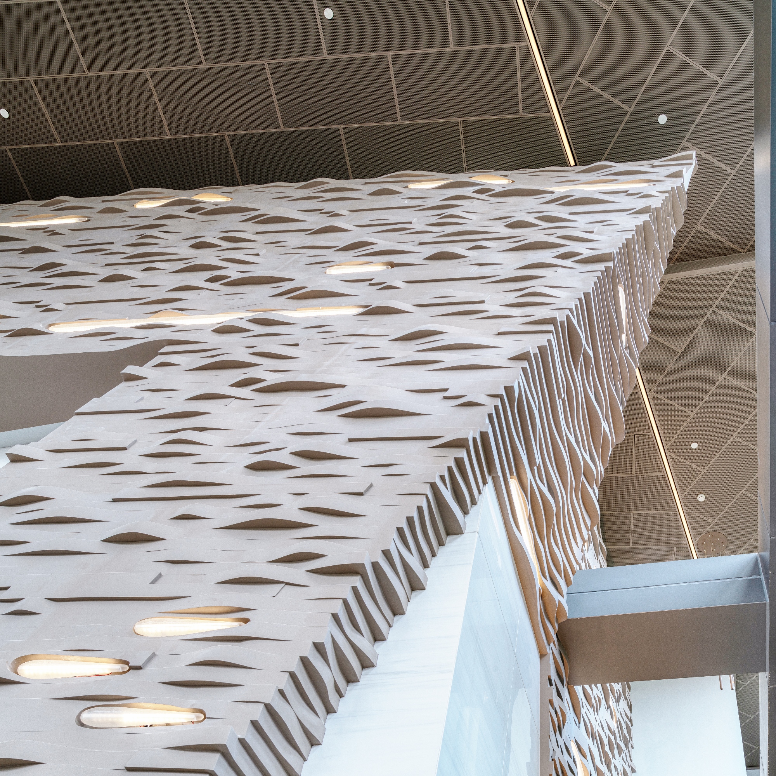
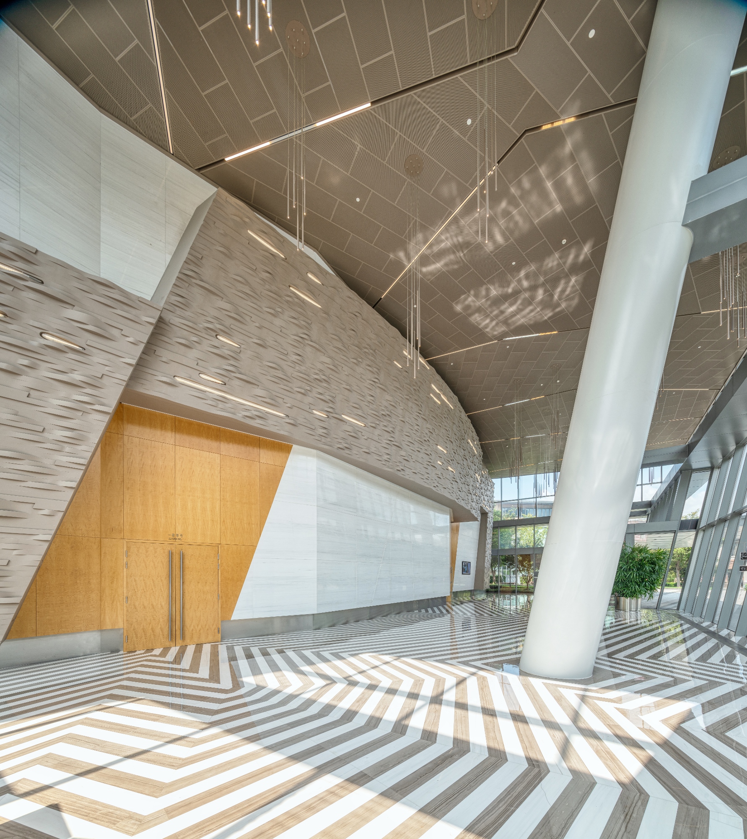
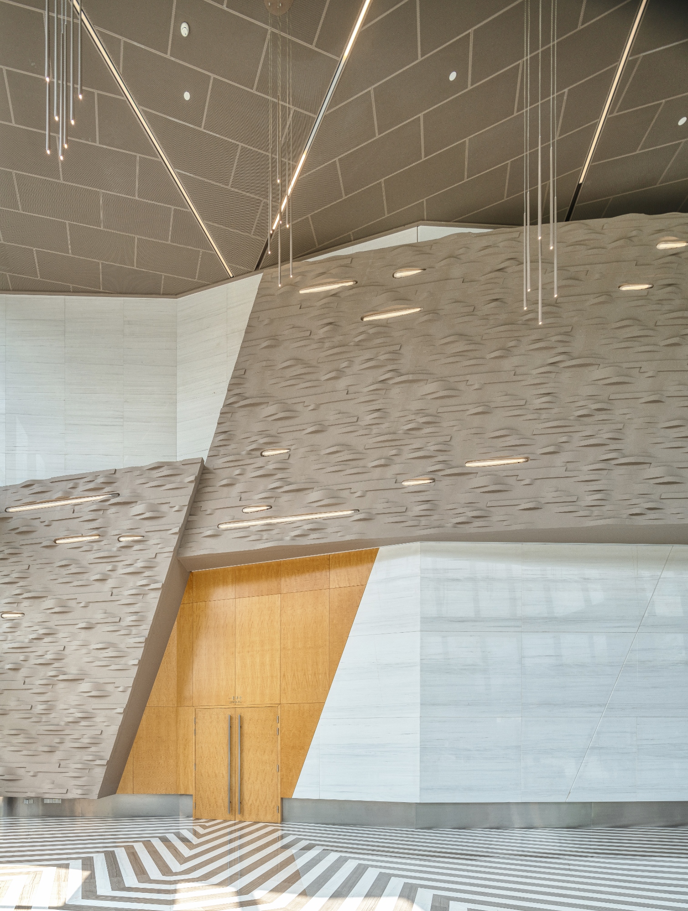
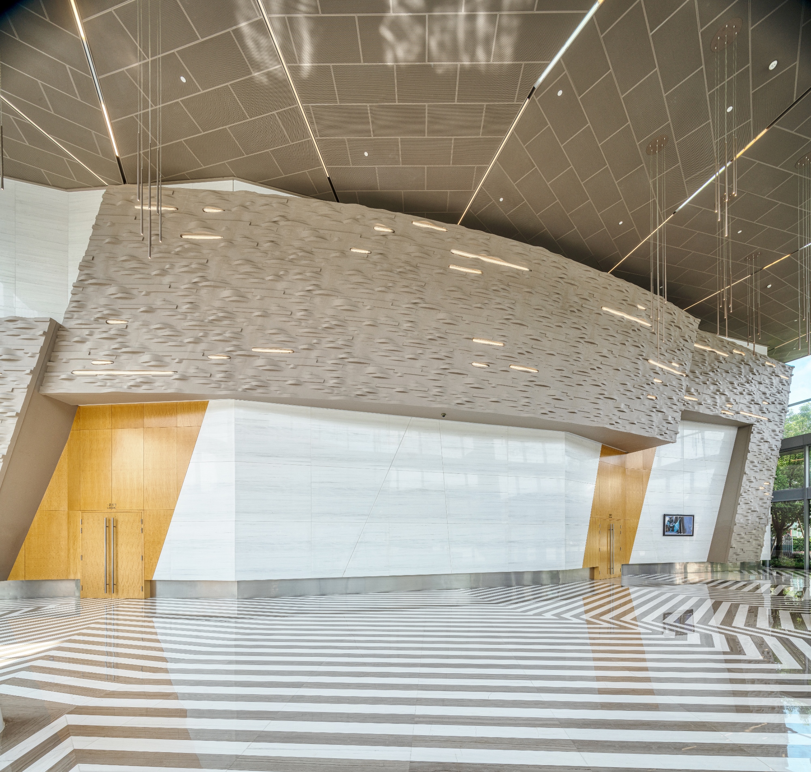














Client: Confidential
Services: New Construction, Interiors
Location: Beijing, China
Status: Completed
This serene heavy wooded site is situated 15 minutes away from Beijing Capital Airport. The Beijing Educational Bureau decided to build this multi- entertainment facility. The project includes common facilities such as an indoor Olympic size swimming pool alongside with a huge spa wellness center, a bowling hall, fine dining restaurants, cafes, library, reading rooms and 3 huge multi functional conferencing halls. Next to the vast green field, three-story hotel blocks of 400 rooms have been the ancillary supporting amenity. On top of all these, two professional indoor tennis courts add more sports to the complex. The exterior deliberately installed with two sizes of local stone to clad all walls to be complementary to the natural surroundings. Ponds, stone walks and wood trellis connect to all buildings. Huge green field reserve as a major outdoor activity area.
Photography by: Kerun Ip
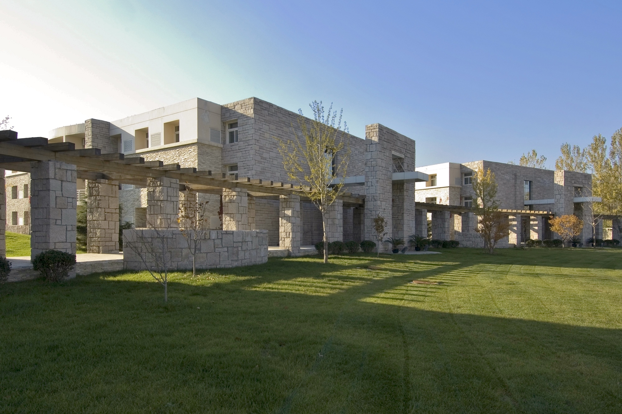
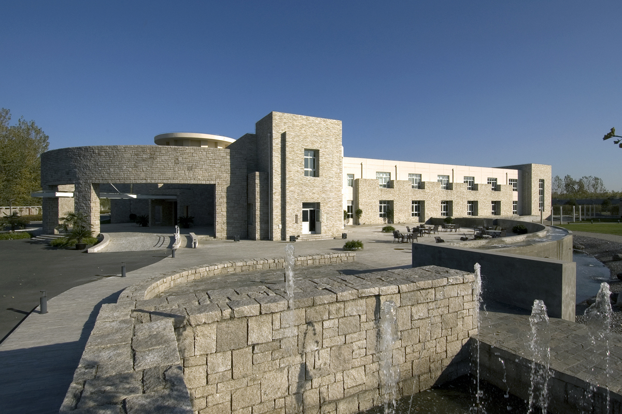
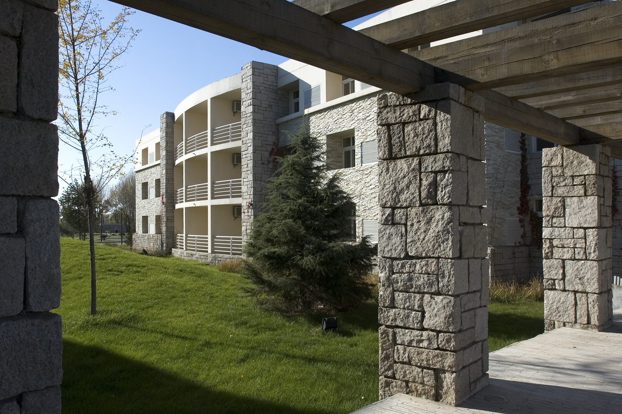
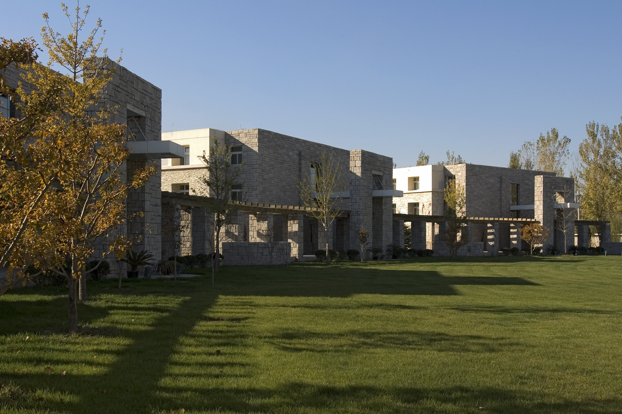
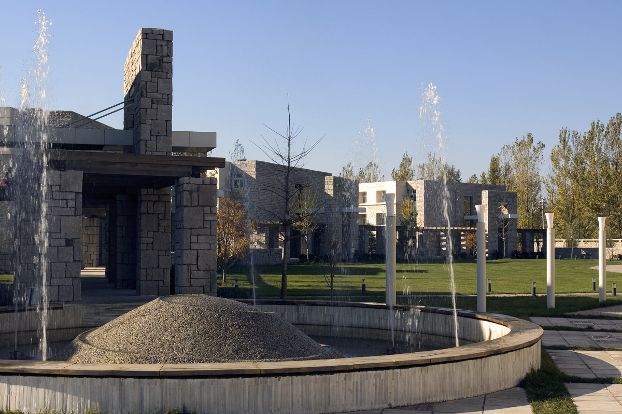
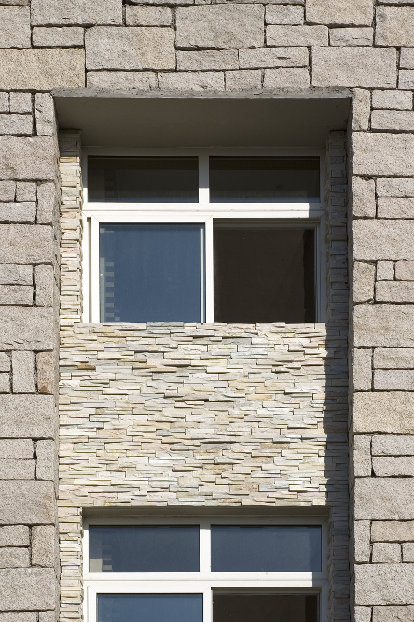
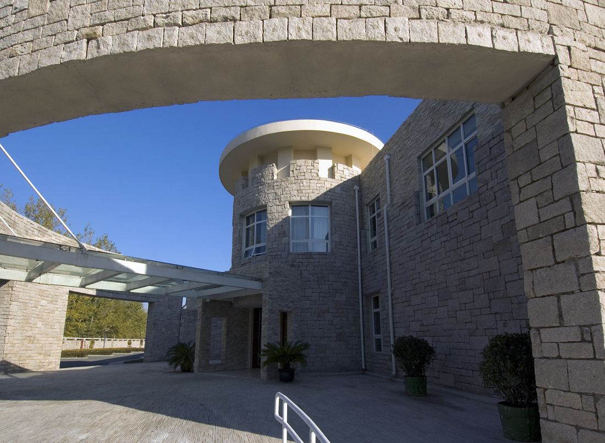
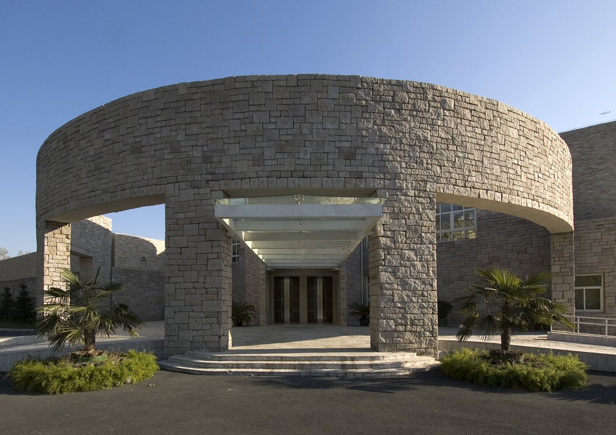
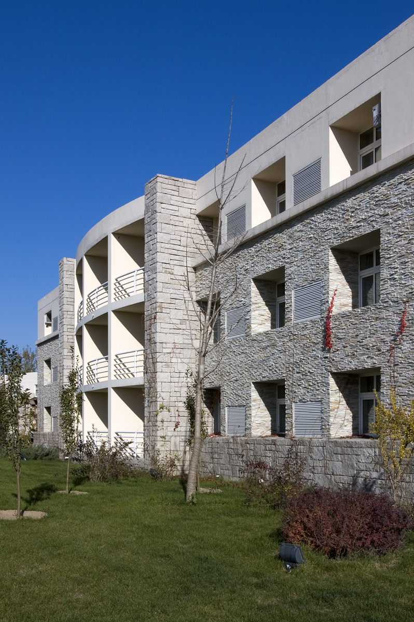
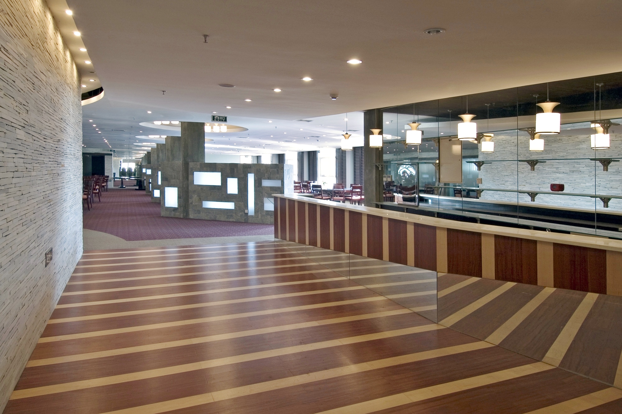
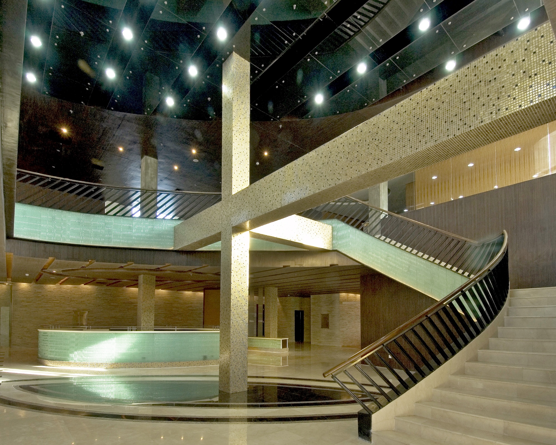
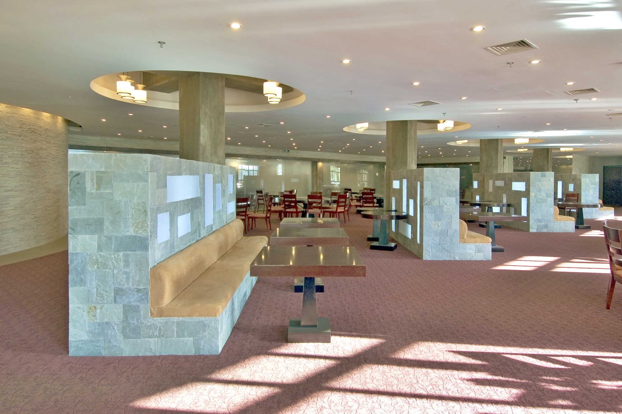
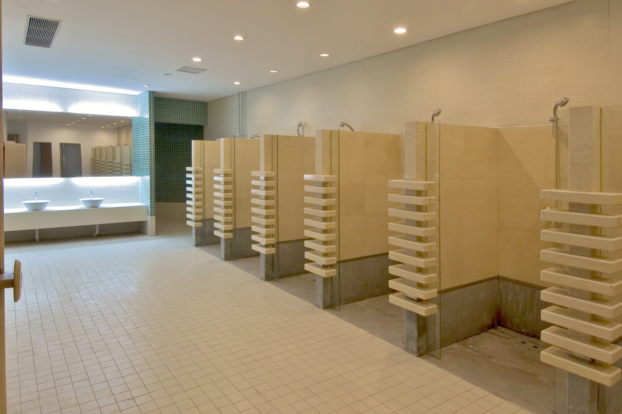
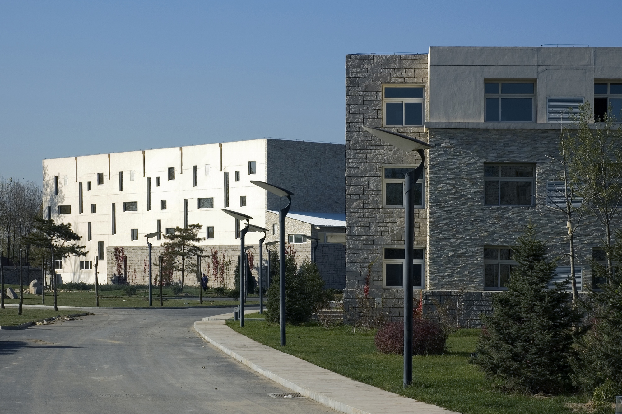















Client:
Services:
Location:
Status:
so it goes so it goes so it goes so it goes so it goes so it goes so it goes so it goes so it goes so it goes so it goes so it goes so it goes so it goes so it goes so it goes so it goes so it goes so it goes so it goes so it goes so it goes so it goes so it goes so it goes so it goes so it goes so it goes so it goes so it goes so it goes so it goes so it goes so it goes so it goes so it goes so it goes so it goes so it goes so it goes so it goes so it goes so it goes so it goes so it goes so it goes so it goes so it goes so it goes so it goes so it goes so it goes so it goes so it goes so it goes so it goes so it goes so it goes so it goes so it goes so it goes so it goes so it goes so it goes so it goes so it goes so it goes so it goes so it goes so it goes so it goes so it goes so it goes so it goes so it goes so it goes so it goes so it goes
Photography by: Kerun Ip
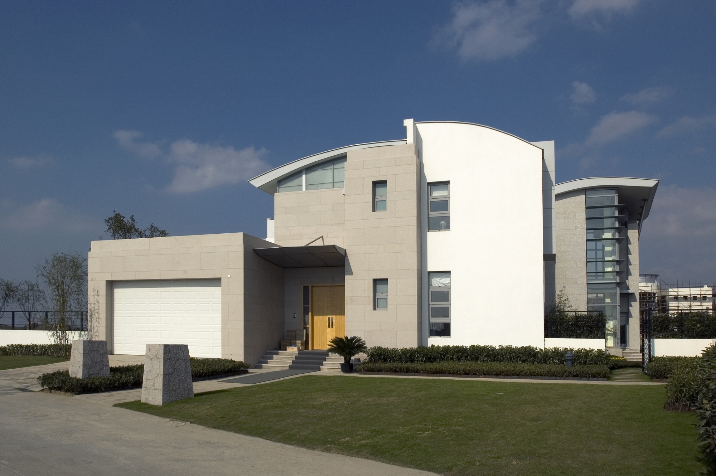
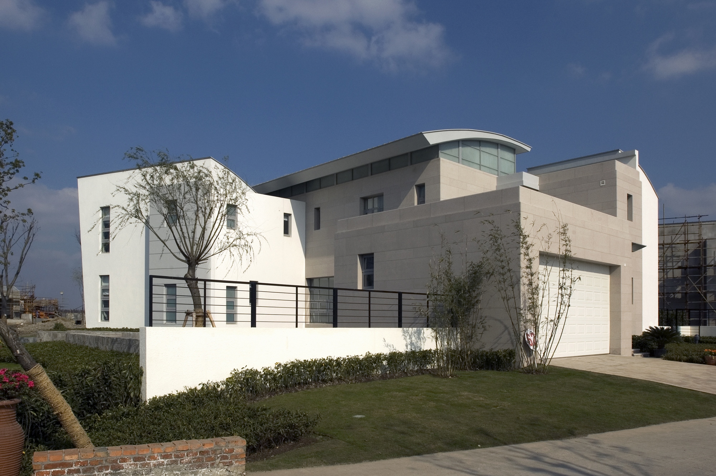
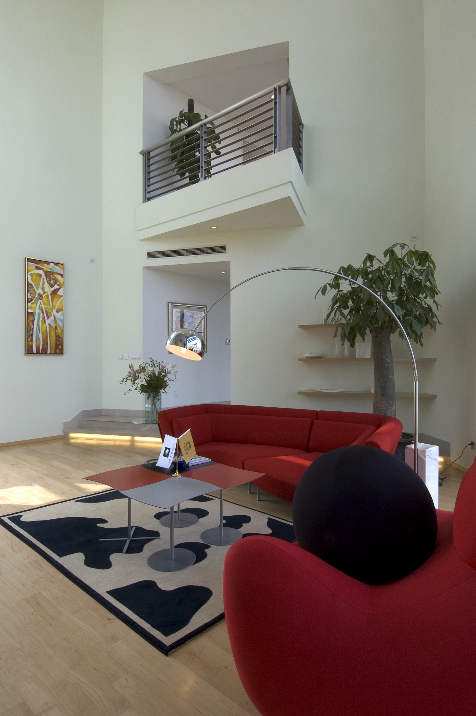
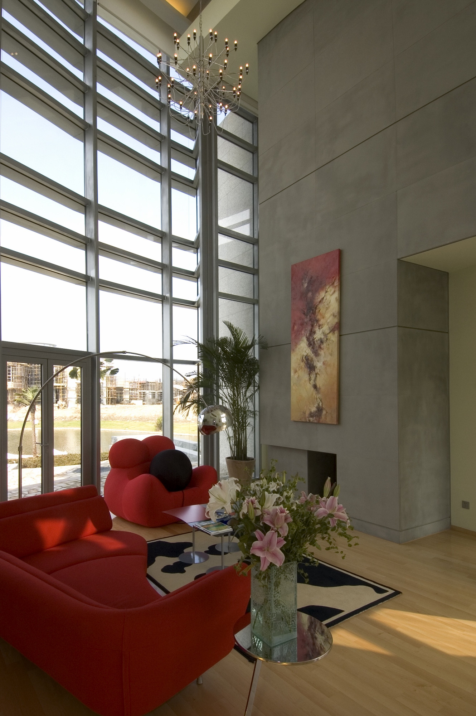
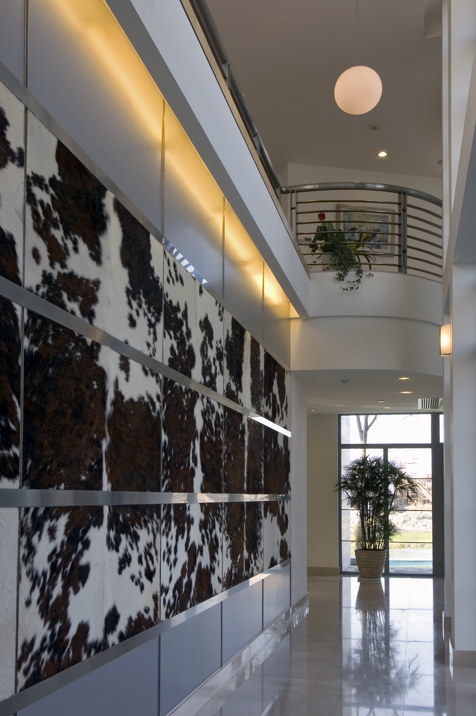
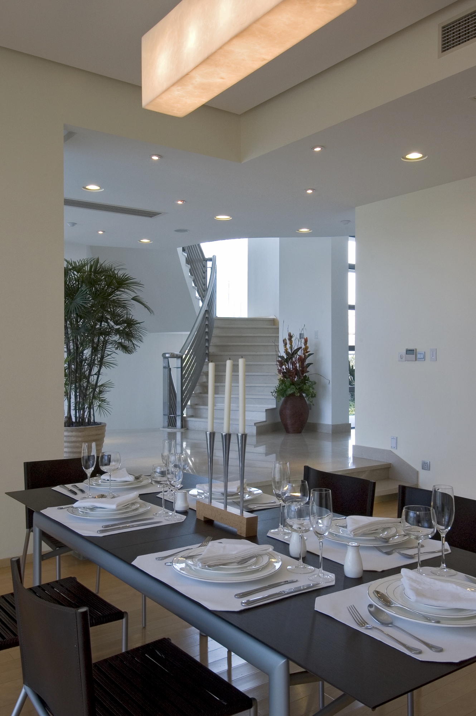
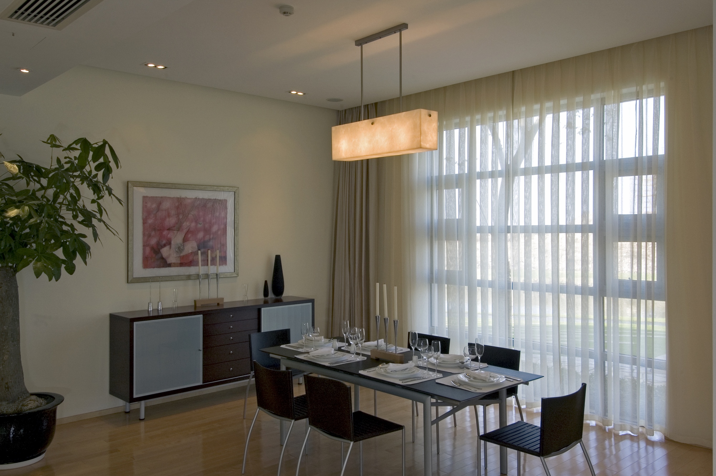
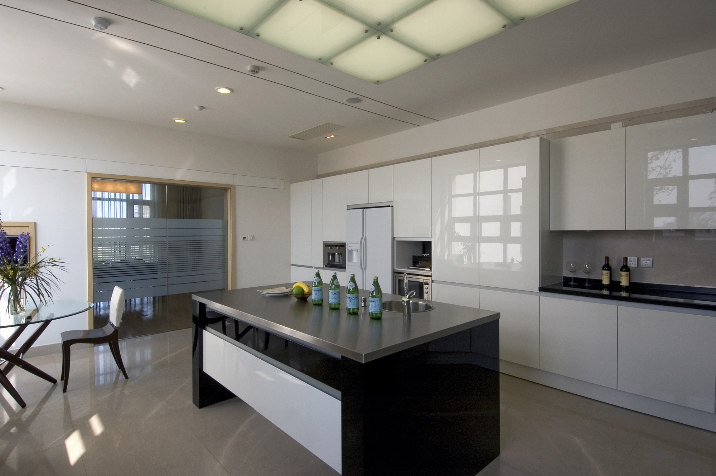
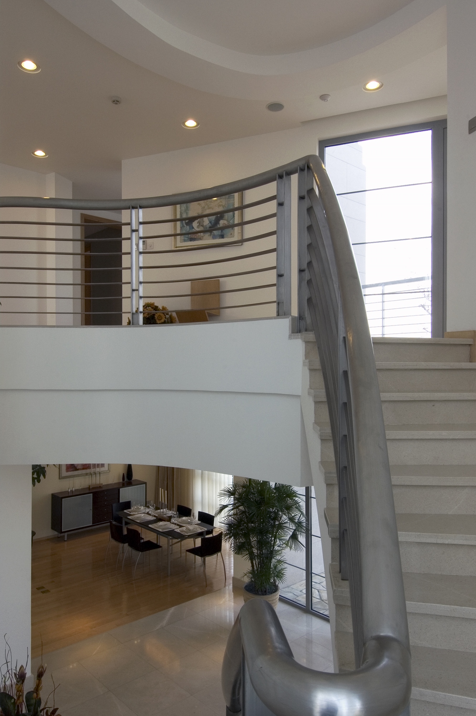
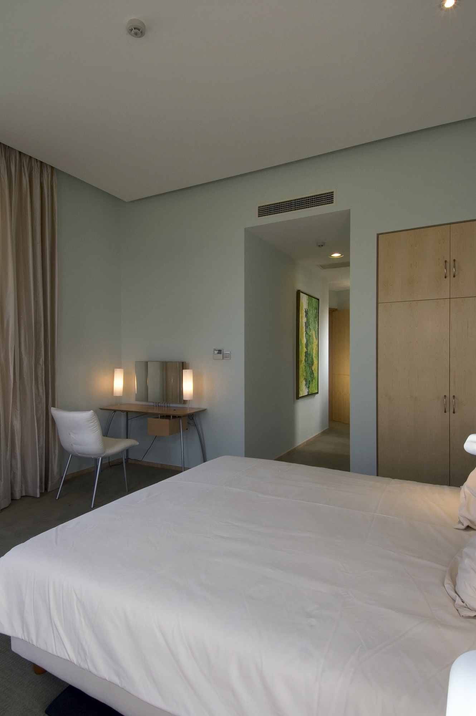
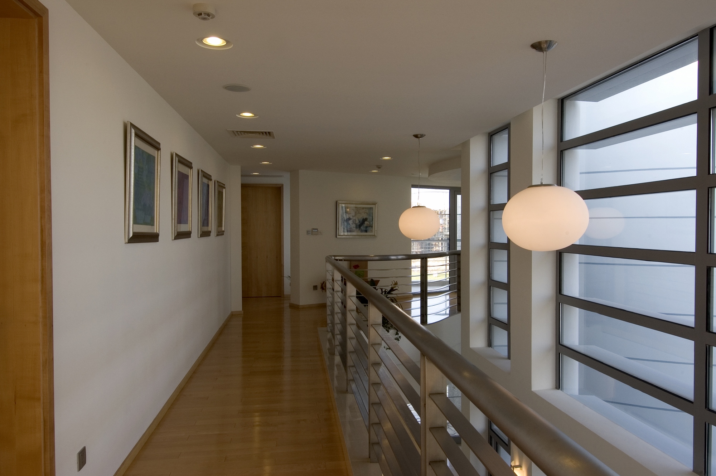












Client:
Services:
Location:
Status: Completed
Lorem ipsum dolor sit amet, consectetur adipiscing elit. Ut elit tellus, luctus nec ullamcorper mattis, pulvinar dapibus leo. Lorem ipsum dolor sit amet, consectetur adipiscing elit. Ut elit tellus, luctus nec ullamcorper mattis, pulvinar dapibus leo.Lorem ipsum dolor sit amet, consectetur adipiscing elit. Ut elit tellus, luctus nec ullamcorper mattis, pulvinar dapibus leo.Lorem ipsum dolor sit amet, consectetur adipiscing elit. Ut elit tellus, luctus nec ullamcorper mattis, pulvinar dapibus leo.Lorem ipsum dolor sit amet, consectetur adipiscing elit. Ut elit tellus, luctus nec ullamcorper mattis, pulvinar dapibus leo. Lorem ipsum dolor sit amet, consectetur adipiscing elit. Ut elit tellus, luctus nec ullamcorper mattis, pulvinar dapibus leo.Lorem ipsum dolor sit amet, consectetur adipiscing elit. Ut elit tellus, luctus nec ullamcorper mattis, pulvinar dapibus leo.Lorem ipsum dolor sit amet, consectetur adipiscing elit.
Photography by

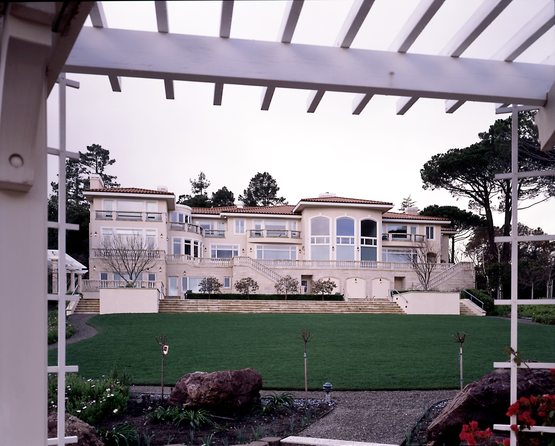
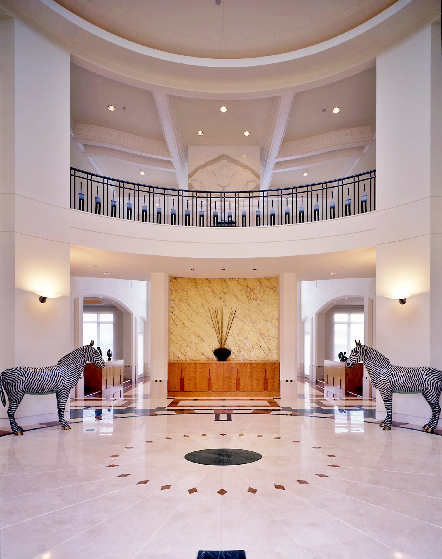
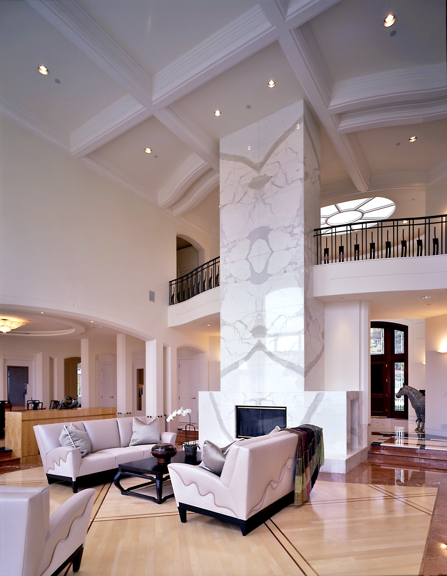
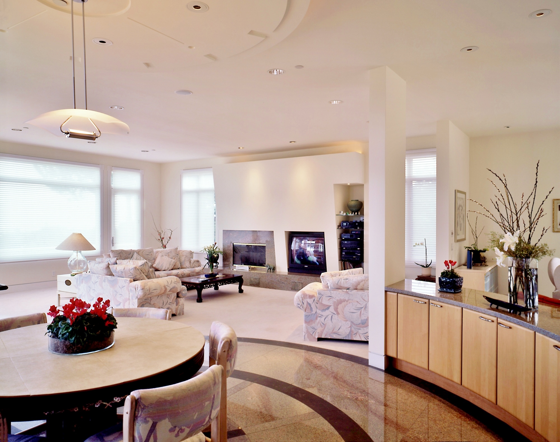
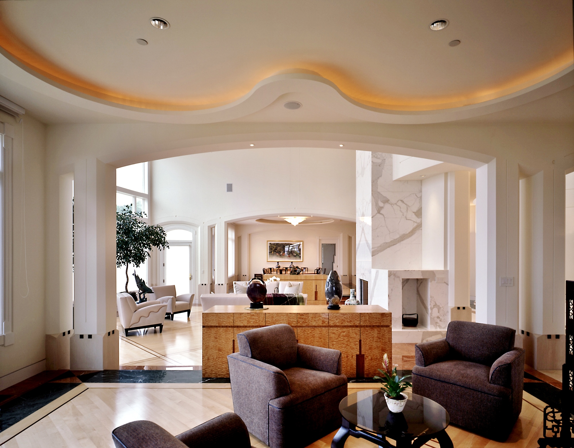
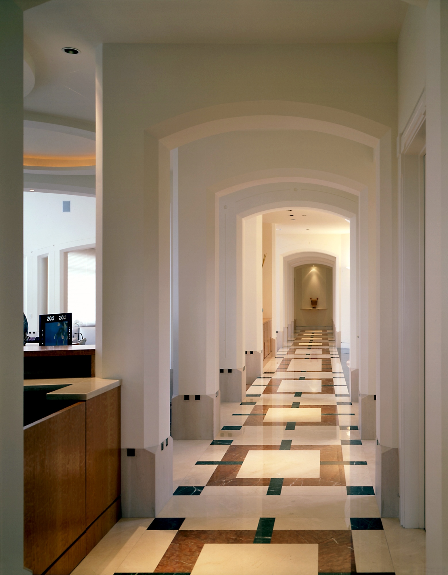
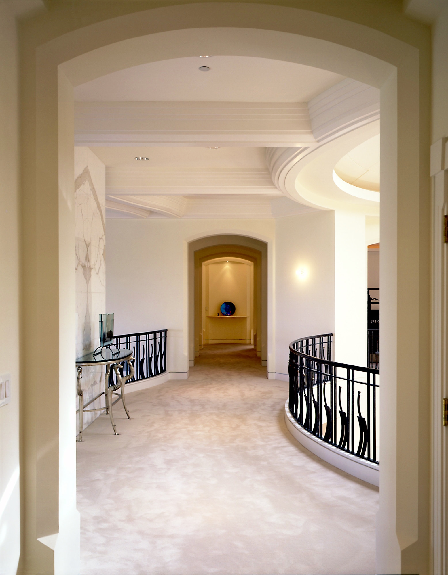
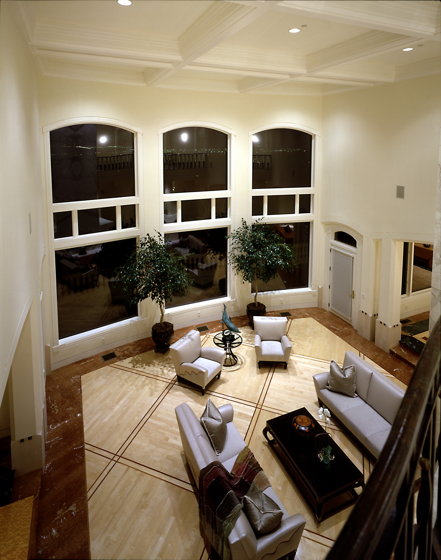
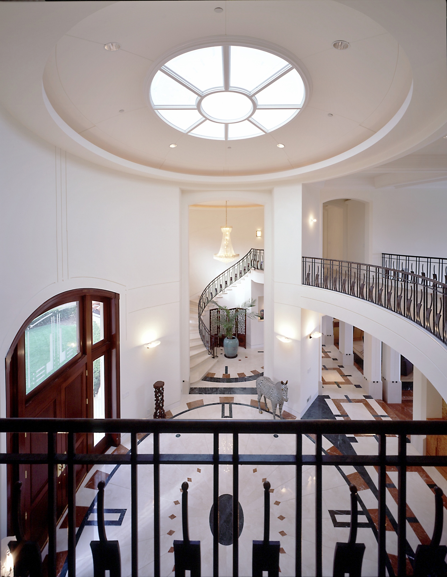
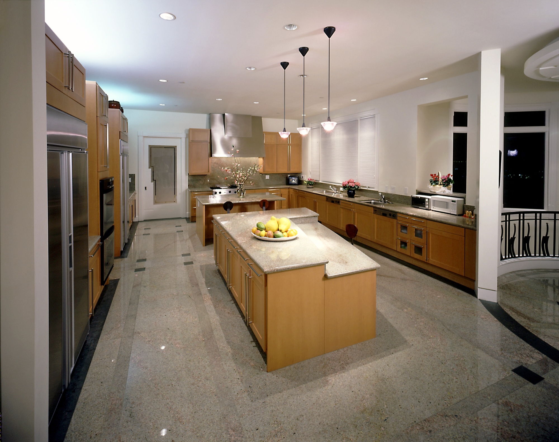
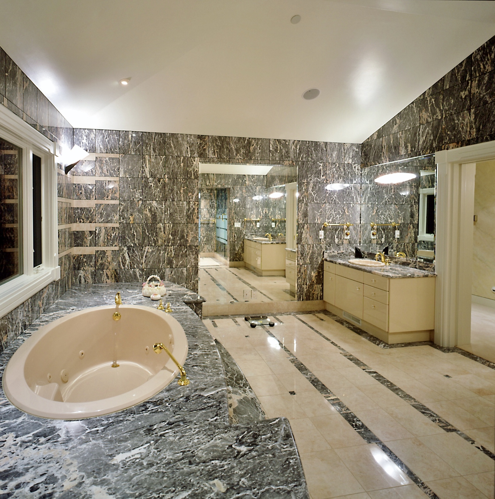
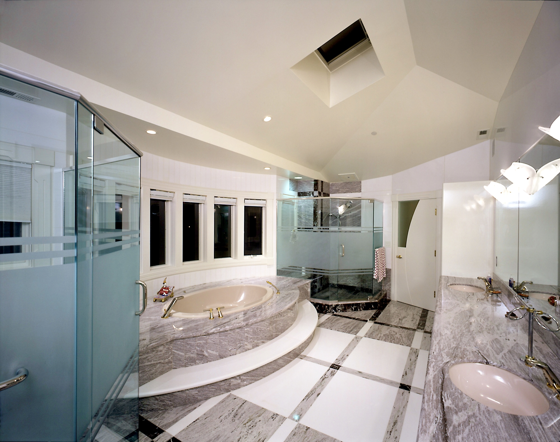
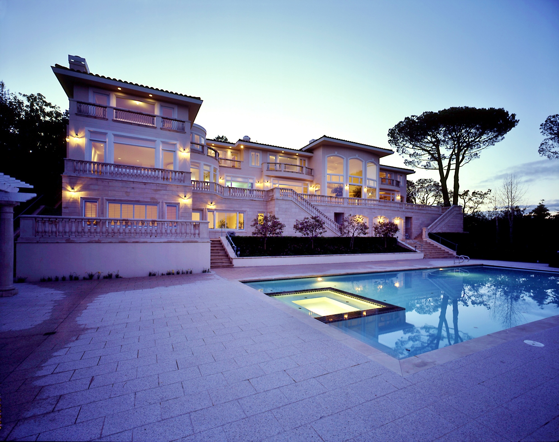
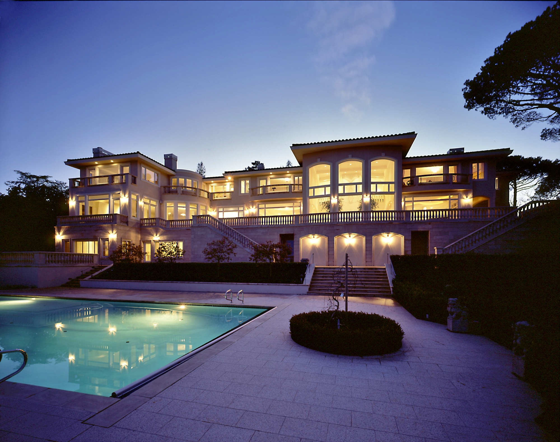
















Client: Confidential
Services: Architecture, Interiors
Location: Atherton, CA
Status: Completed
The house is situated in the Atherton, California, which is one of the most exclusive, affluent communities in the USA. This European style house is stone clad containing two-story high-pitched slate roofs and a full basement open to a huge sunken courtyard. The house’s lower courtyard is linked to the upper courtyard’s swimming pool area with a centrally located symmetrical stairs. These two-level courtyards provide extreme privacy and safety for the children to play within the premises. Most of the old historical tress at site was carefully preserved to maintain the lust green surroundings and to compliment with new landscape amenities. Interior is modern traditional in style with high volume spaces to fill the main house’s spacious living room, dinning room, and family room. The Three levels are connected by a curved copper stair with leather bonded rails. All fireplaces in the house are custom design and built to the highest standard craftsmanship. Kitchen has an over sized artsy copper made trough ceilings and counter is made of rare stones from Australia.
Photography by: Kerun Ip
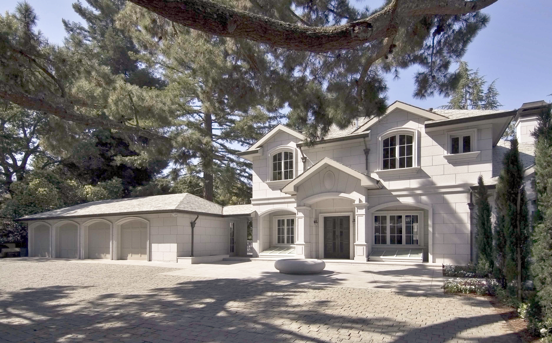
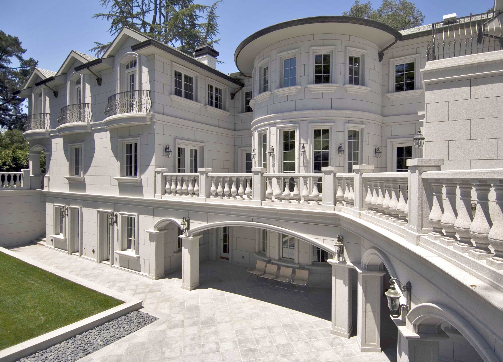
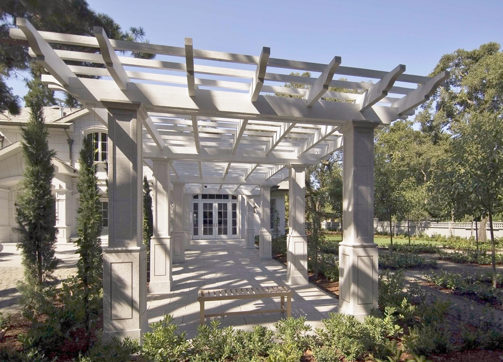
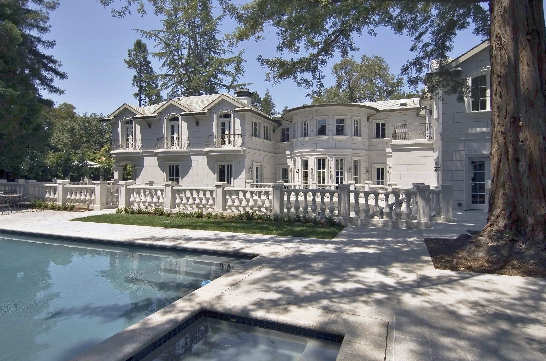
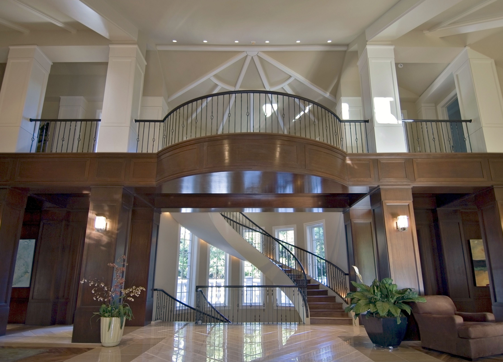
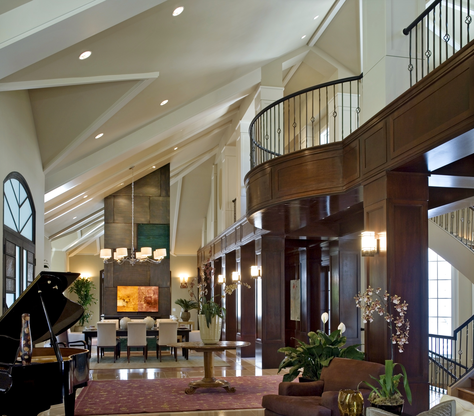
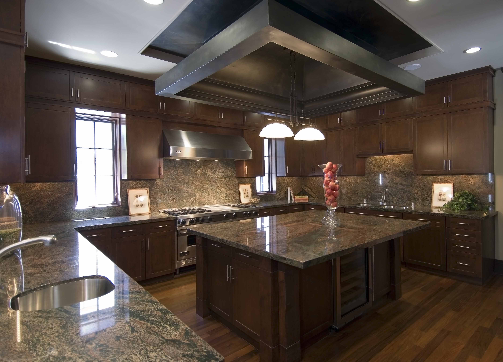
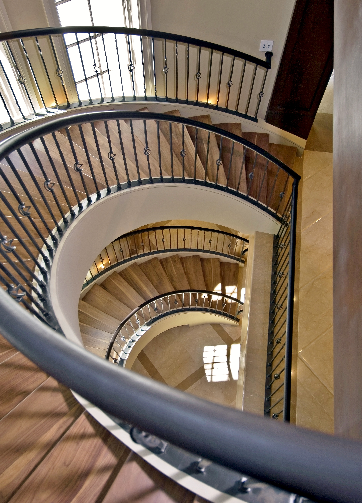
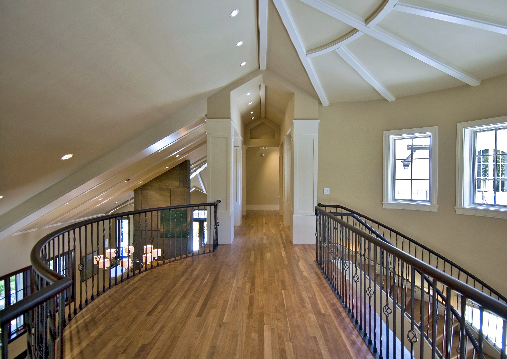
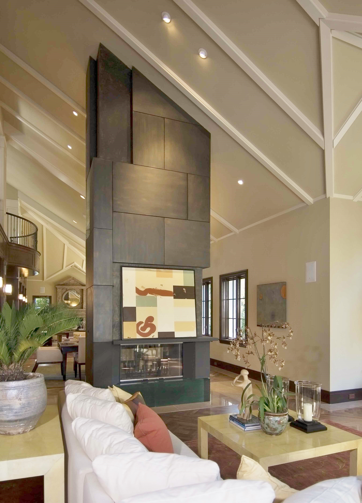
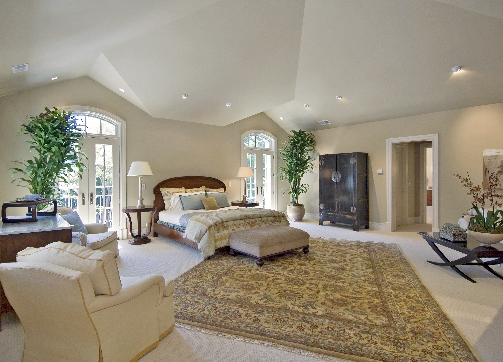
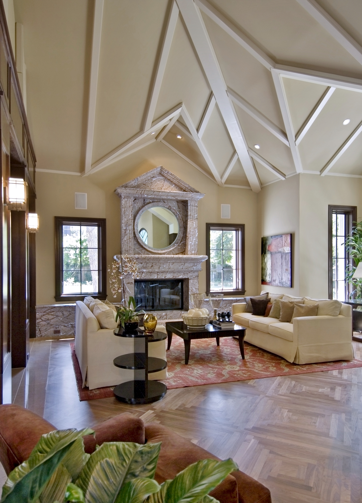
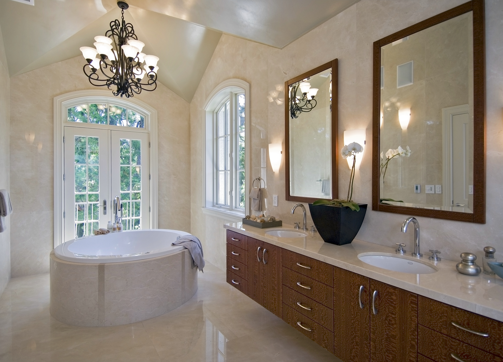
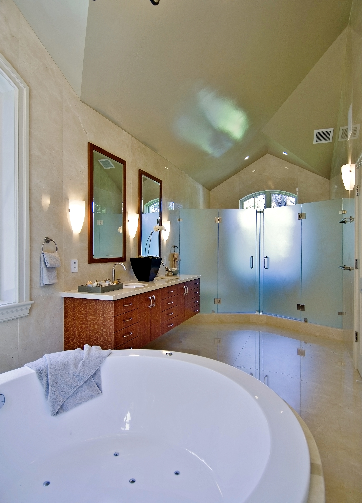
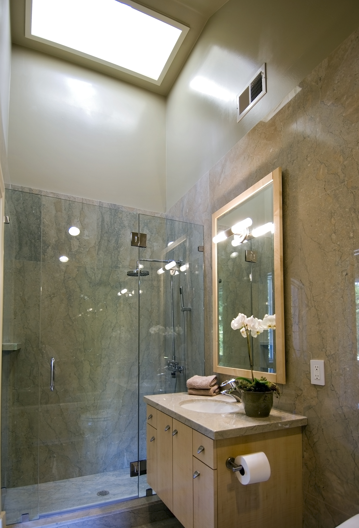
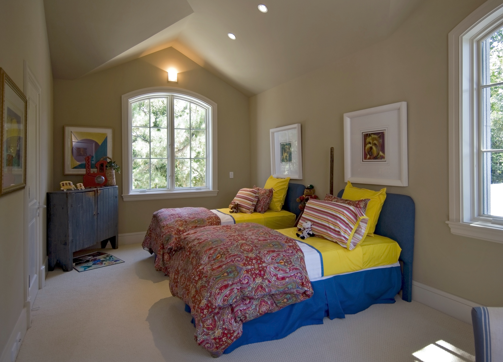
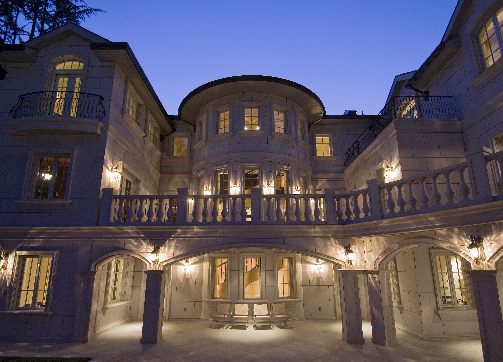
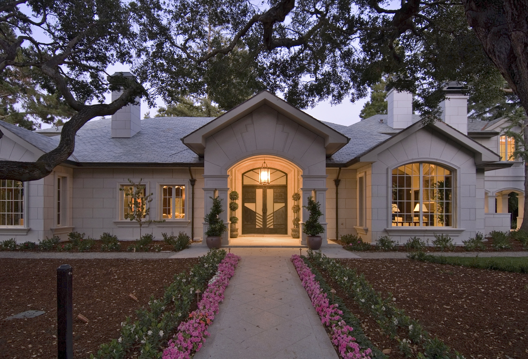




















Client:
Services:
Location:
Status:
so it goes so it goes so it goes so it goes so it goes so it goes so it goes so it goes so it goes so it goes so it goes so it goes so it goes so it goes so it goes so it goes so it goes so it goes so it goes so it goes so it goes so it goes so it goes so it goes so it goes so it goes so it goes so it goes so it goes so it goes so it goes so it goes so it goes so it goes so it goes so it goes so it goes so it goes so it goes so it goes so it goes so it goes so it goes so it goes so it goes so it goes so it goes so it goes so it goes so it goes so it goes so it goes so it goes so it goes so it goes so it goes so it goes so it goes so it goes so it goes so it goes so it goes so it goes so it goes so it goes so it goes so it goes so it goes so it goes so it goes so it goes so it goes so it goes so it goes so it goes so it goes so it goes so it goes so it goes so it goes so it goes so it goes so it goes so it goes so it goes so it goes so it goes so it goes so it goes so it goes
Photography by: Kerun Ip
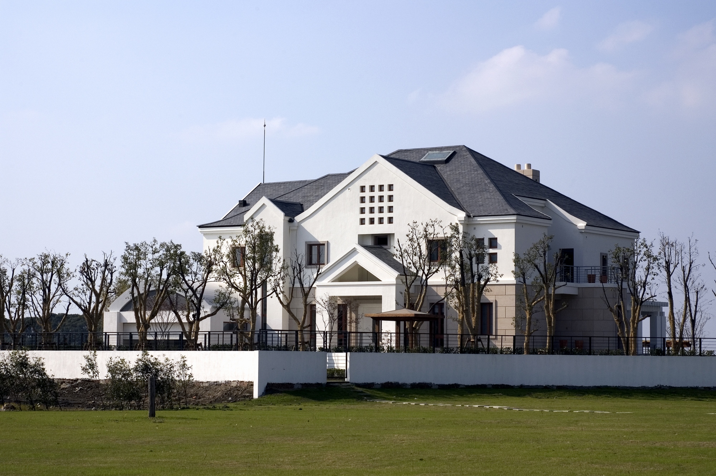
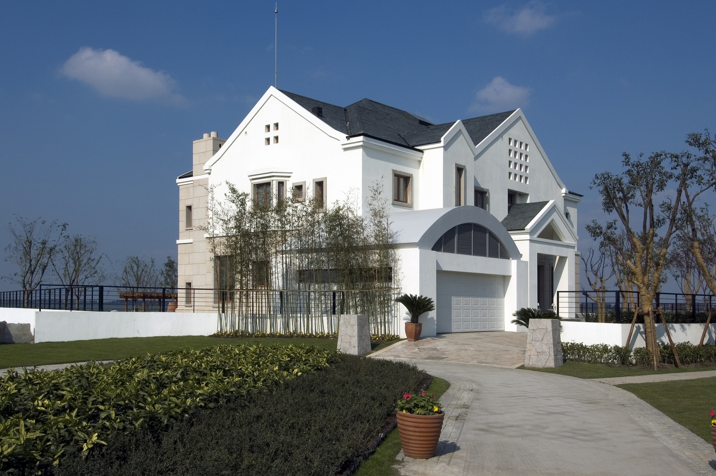
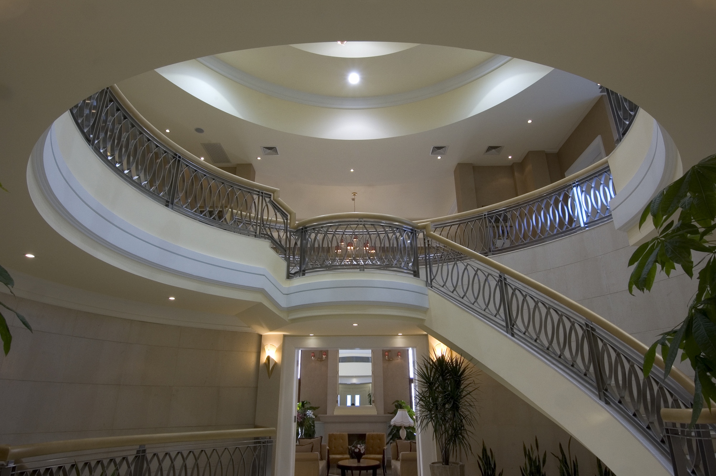
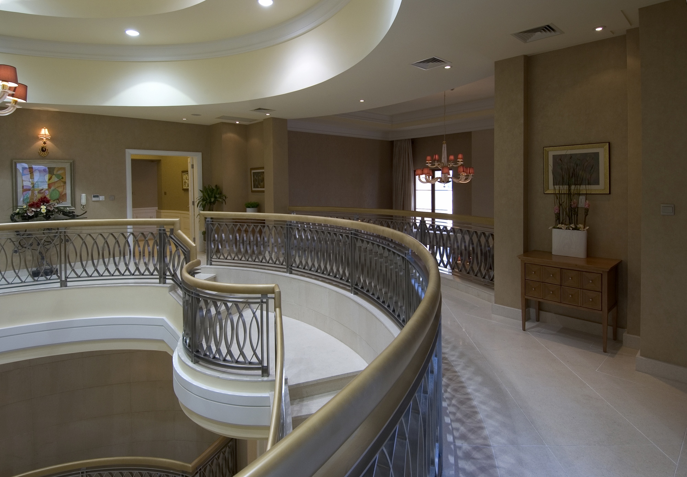
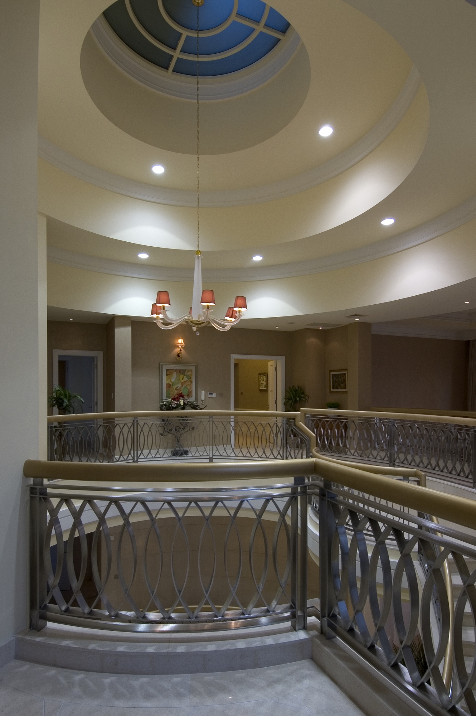
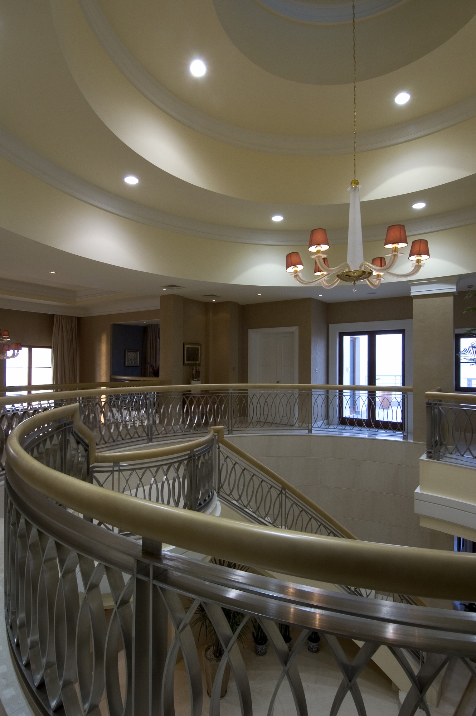
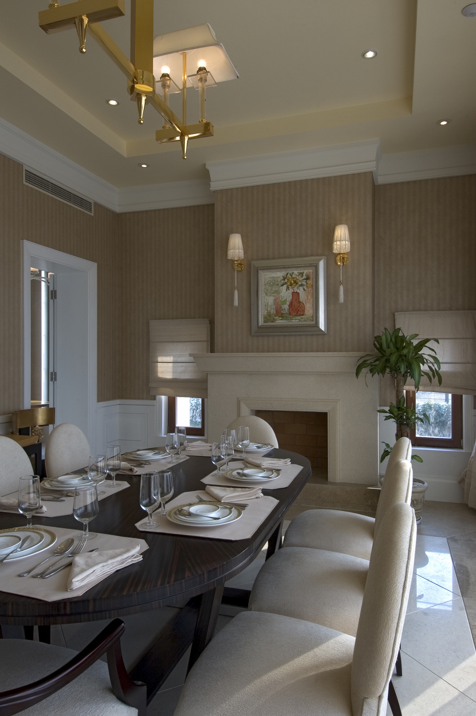
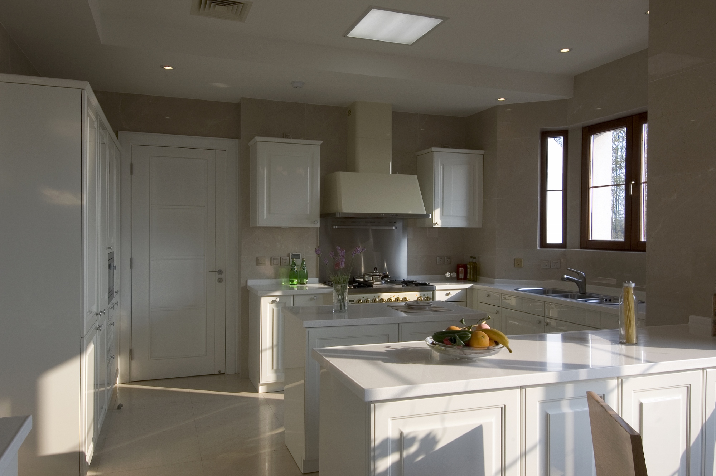
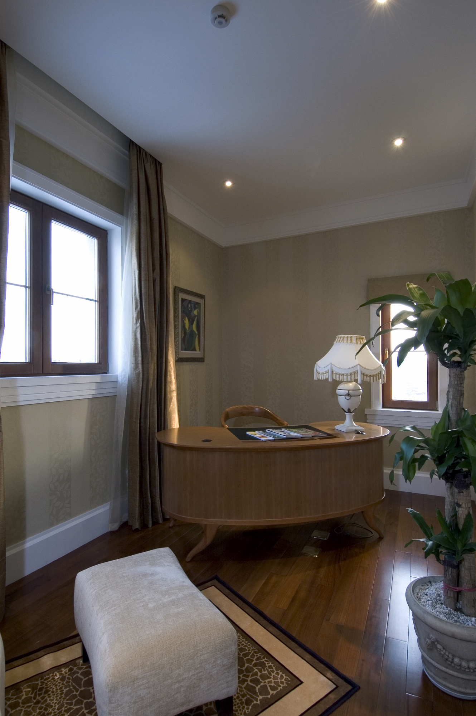
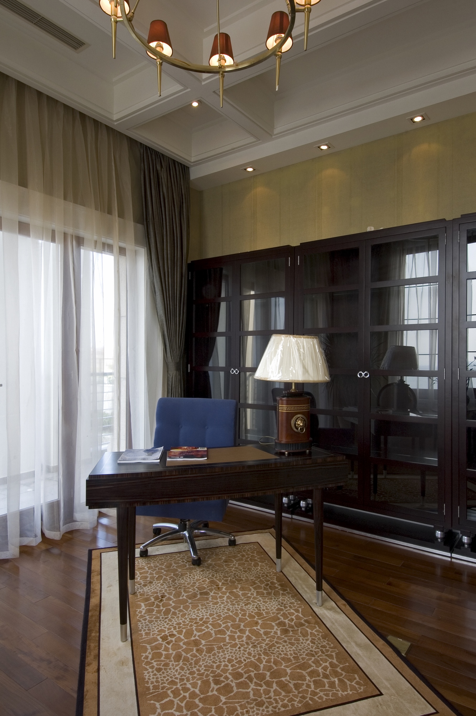
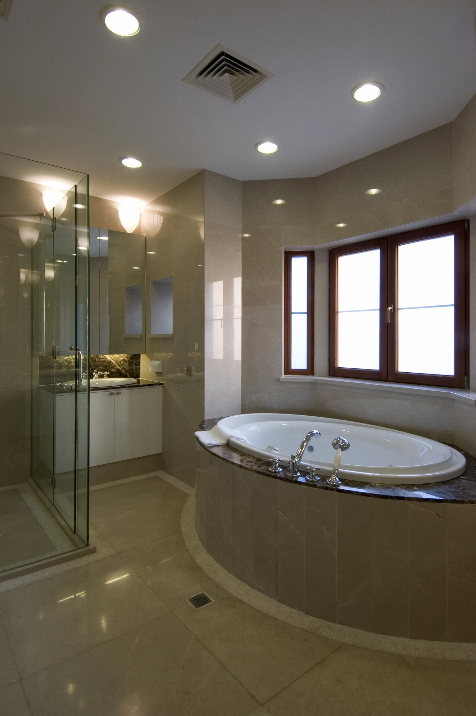












Client: Qian Hai Equity Fund
Services: Remodeling, Interiors
Location: Shenzhen, China
Status: Completed
This Tenant improvement project at the Shenzhen Stock Exchange takes inspirations from a “museum” where the office environment is represented with an overall white canvas. Eclectic Furniture and colorful art work as used to enhance the atmosphere. There details play dramatic contrasts with he minimal Office Configuration.
Photography by: Kerun Ip
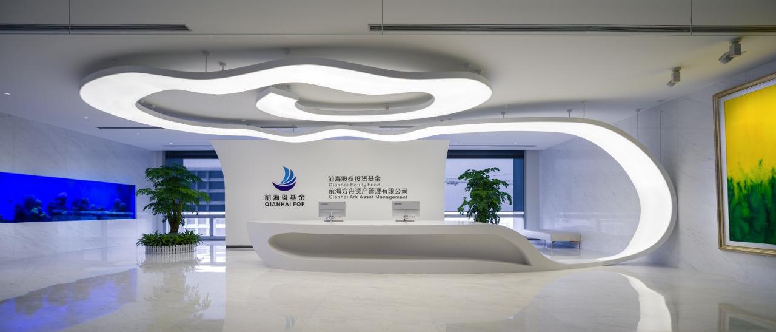
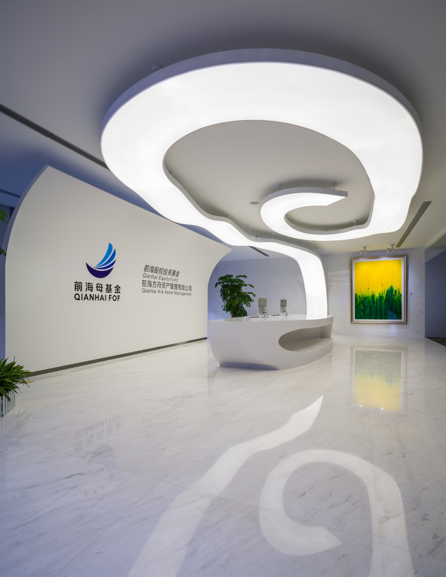
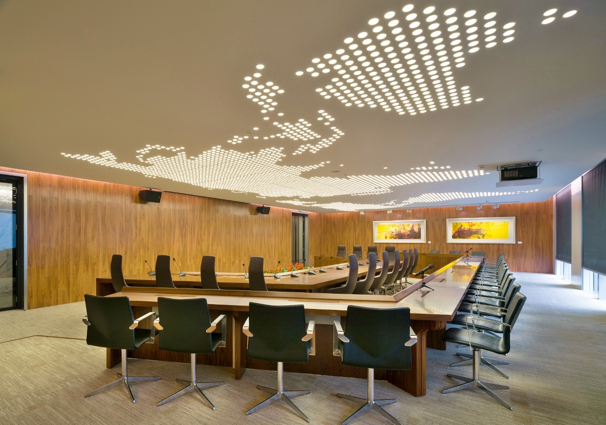
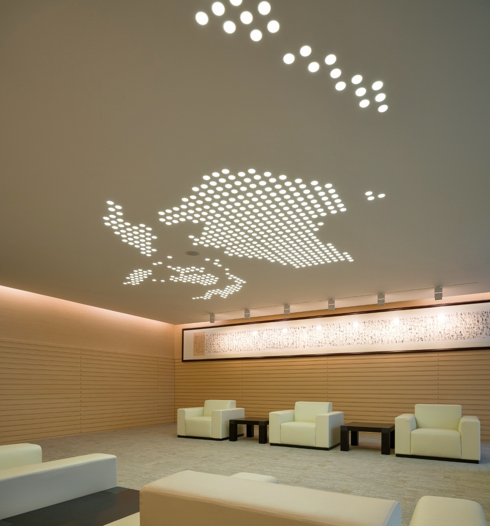
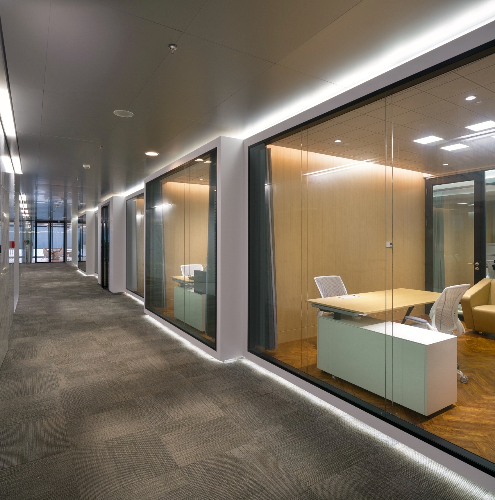
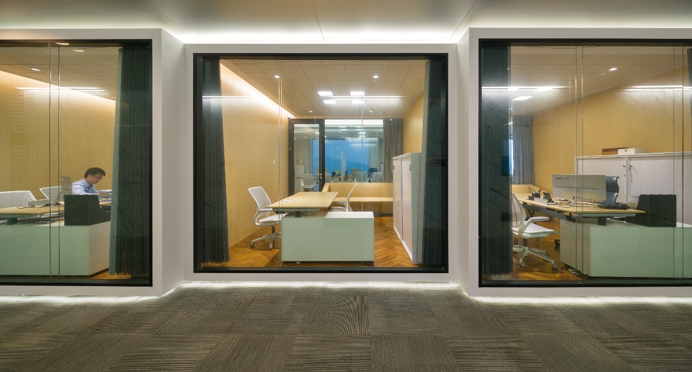
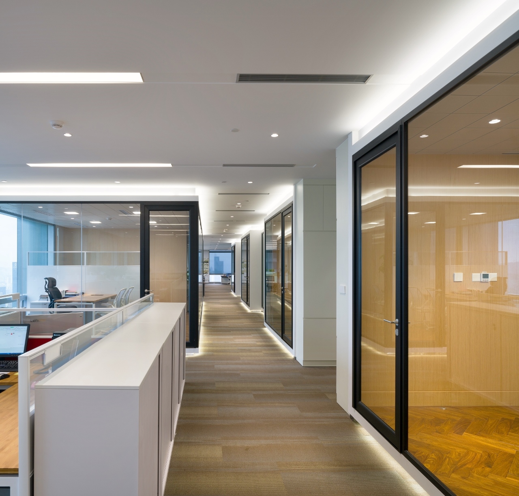
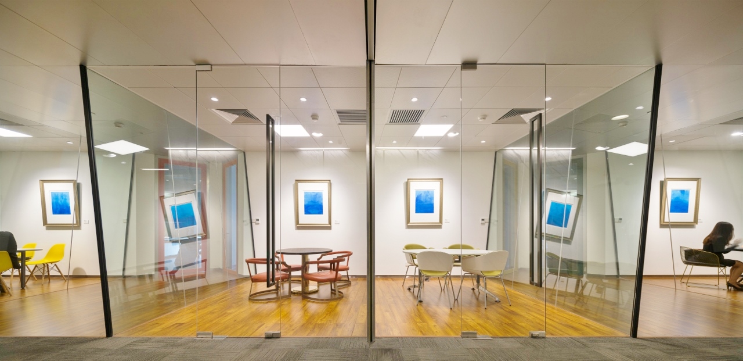
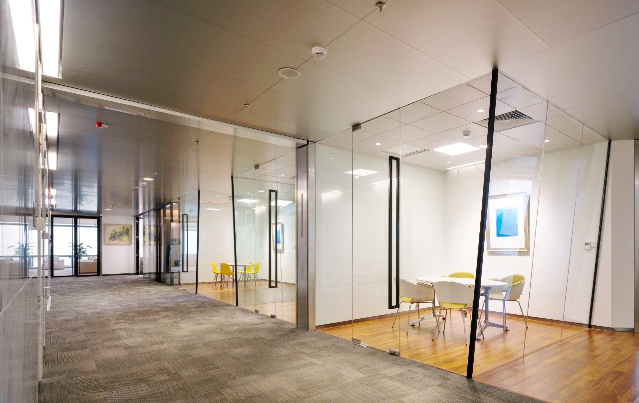
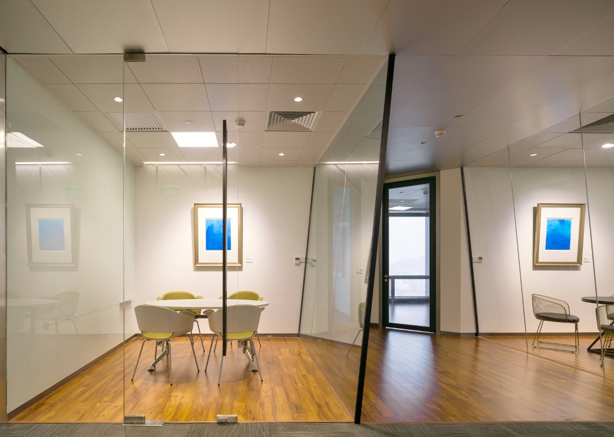
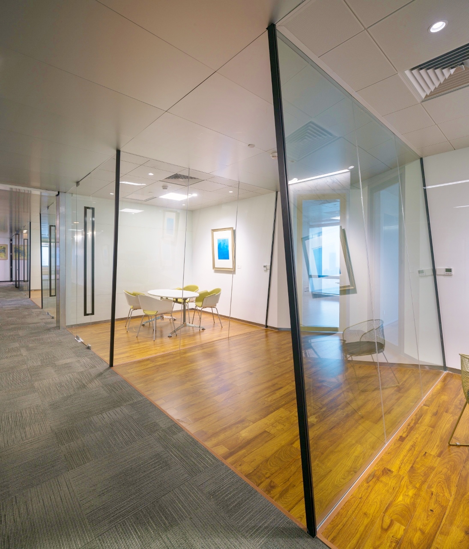
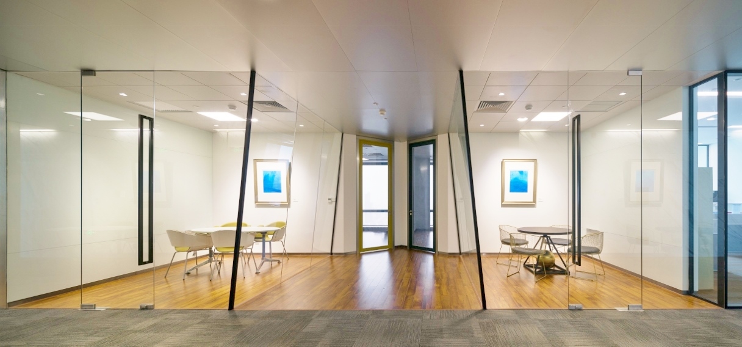
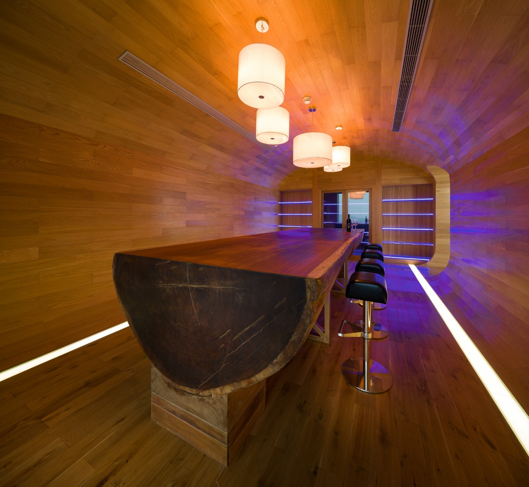
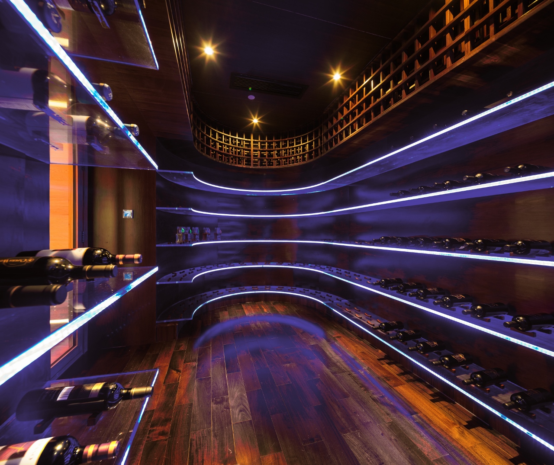















Client: Hé Hé Boutique
Services: Renovations, Interiors
Location: Kowloon, Hong Kong
Status: Completed
Located at the top floor of a high rise building at a bustling commercial district in Hong Kong, the design concept for this private boutique is generated from traditional Chinese design motif with modern interpretation in execution to create a hybrid design that exhibits a sense of luxury and exclusiveness.The brass vase silhouette display cases compliment the minimal traditional Chinese design motif yet evoke a sense of modernity in the overall boutique design.
Photography by: Kerun Ip
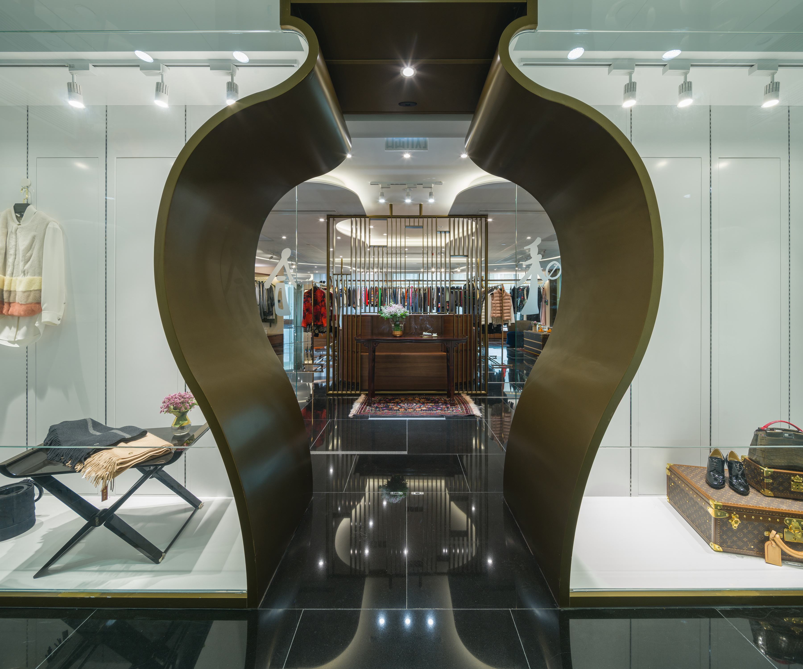
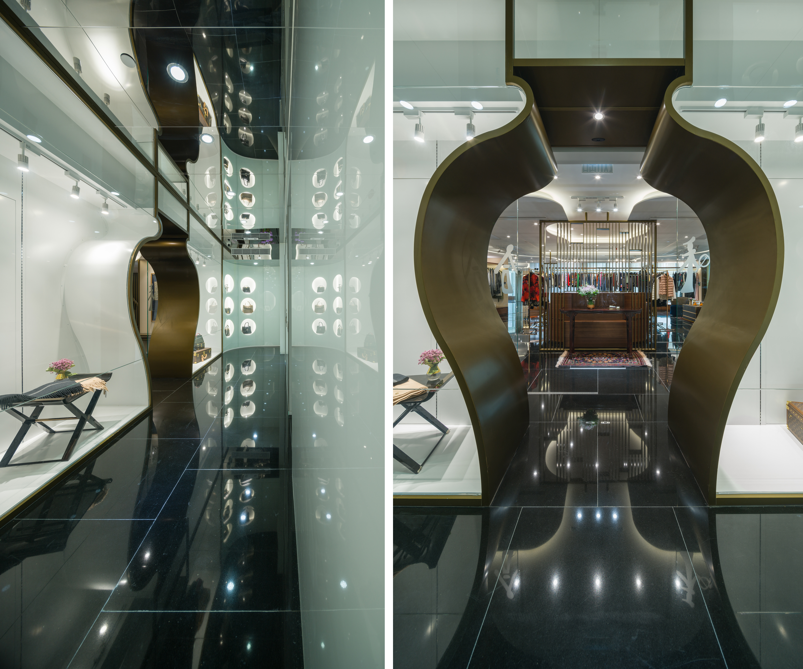
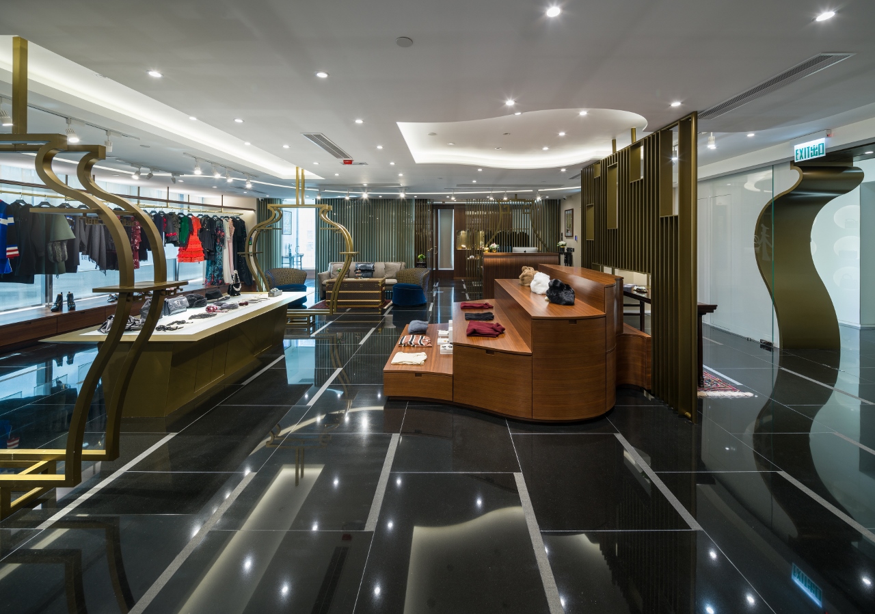
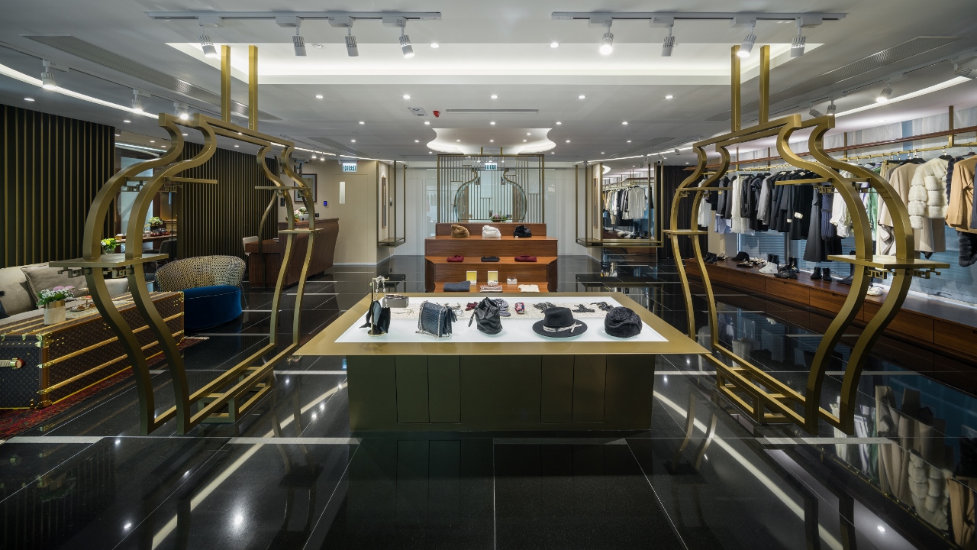
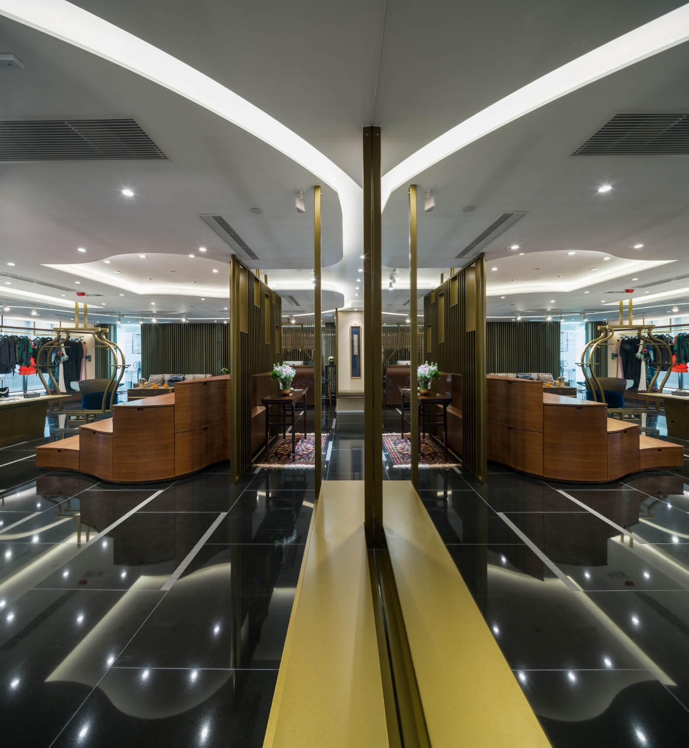
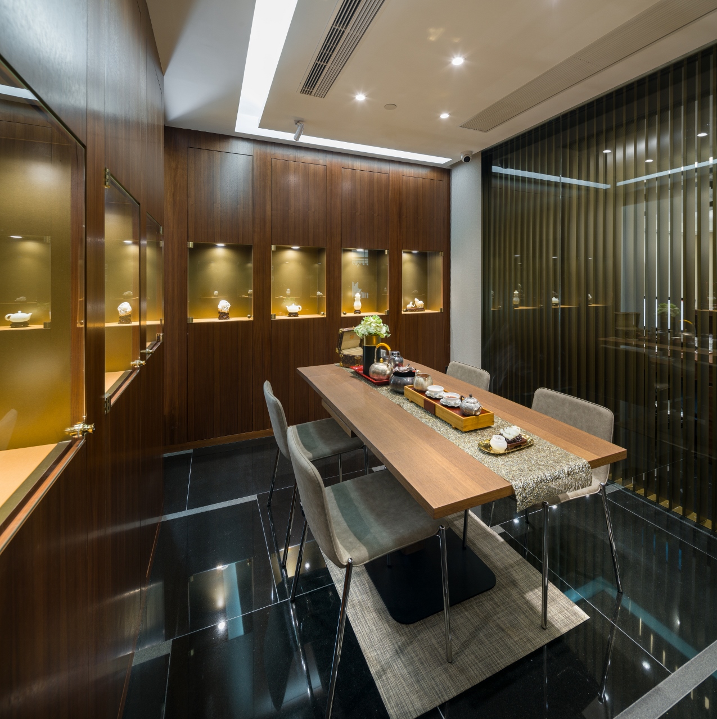
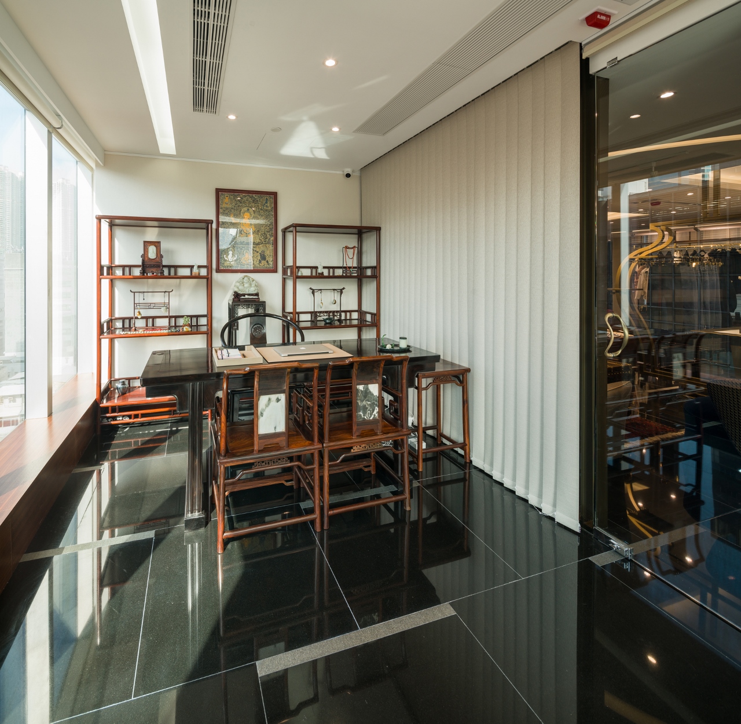








Client: Lei Shing Hong Limited
Services: Interiors for Chairman/Executive Suite
Location: Beijing, China
Status: Completed
With the balancing act of warm tone wood finishes, neutral color palette, exotic natural stone finishing, textured upholstery and accentuated copper hardware detailing, the design of this Chairman and Executive Suite evokes a comfortable yet timeless design that speaks to the guests that would appreciate an understated sophistication with subtle detailing that only an exclusive few would appreciate. For the Chairman Suite, the sense of approach is magnified by creating a round stone foyer. The foyer constructed by curve marble speaks exquisite craftsmanship and grandeur.
Photography by: Kerun Ip
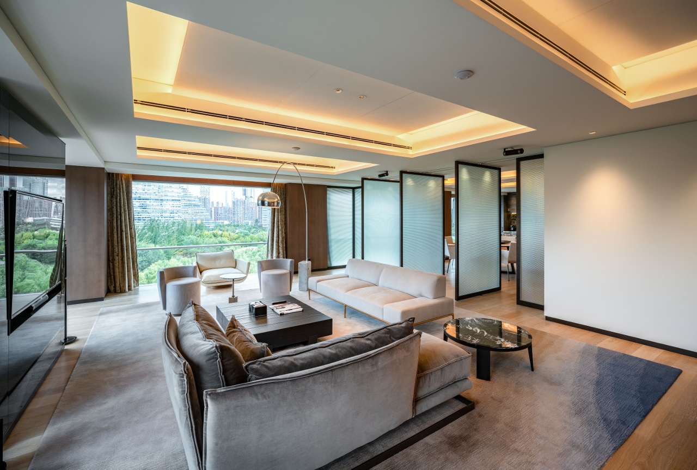
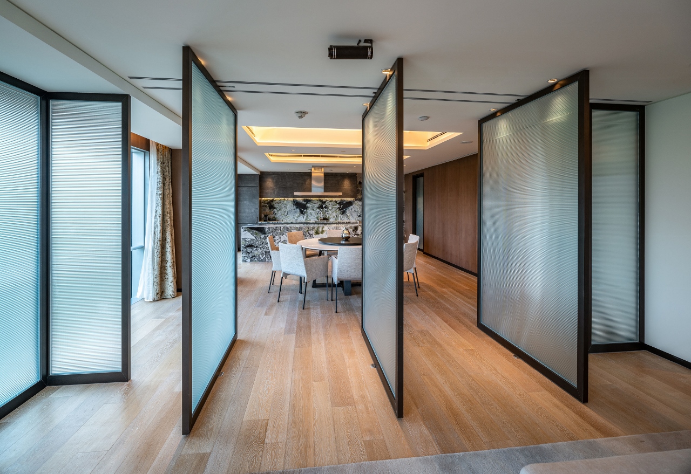
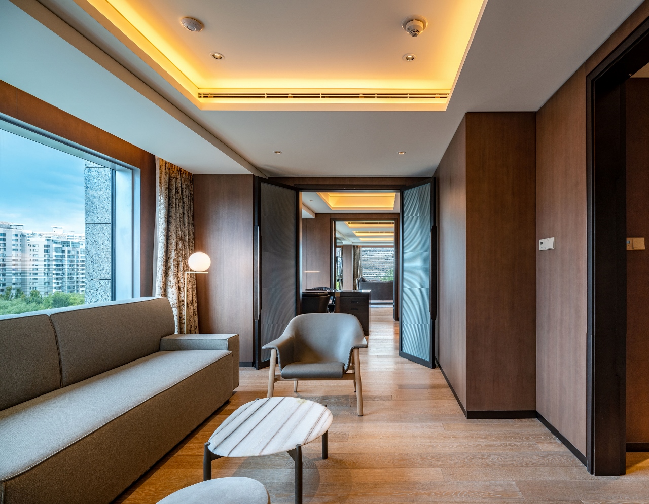
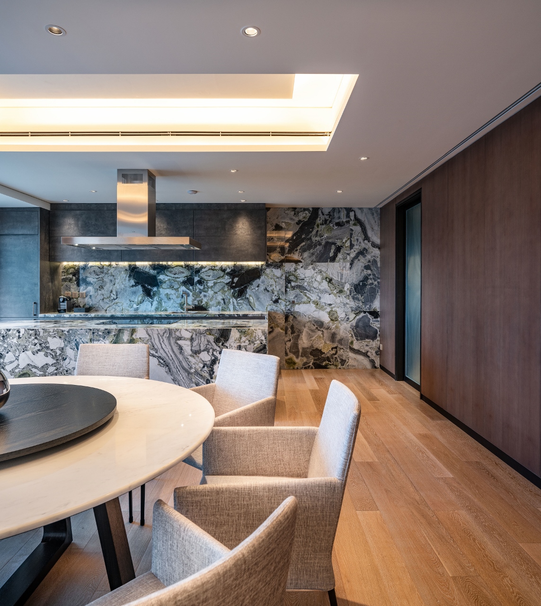
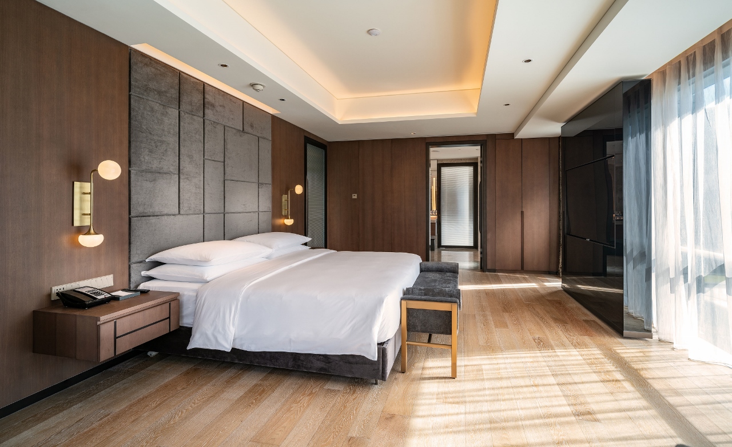
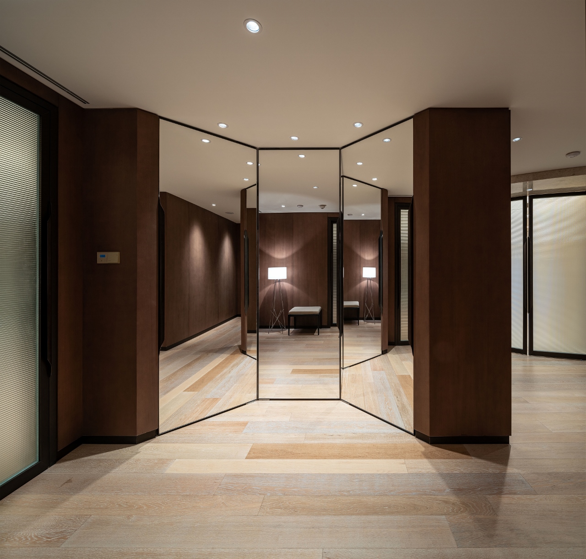
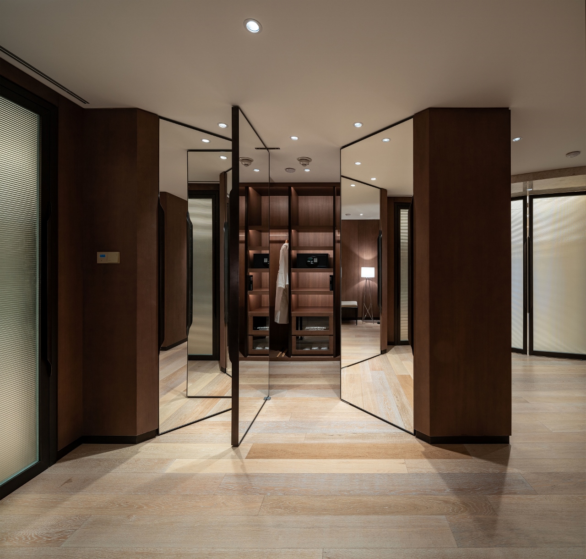
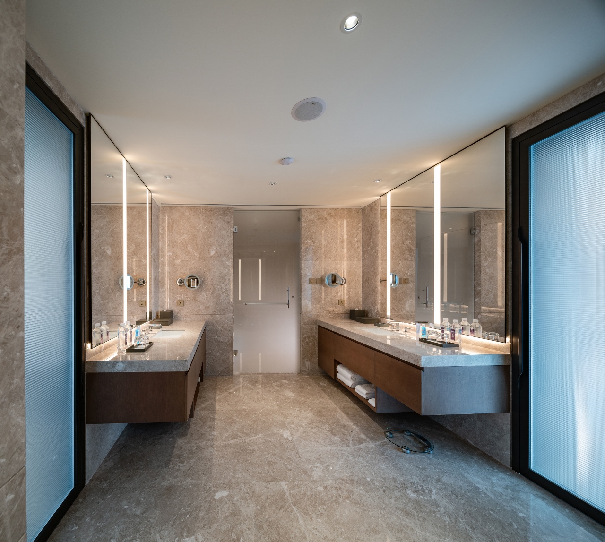
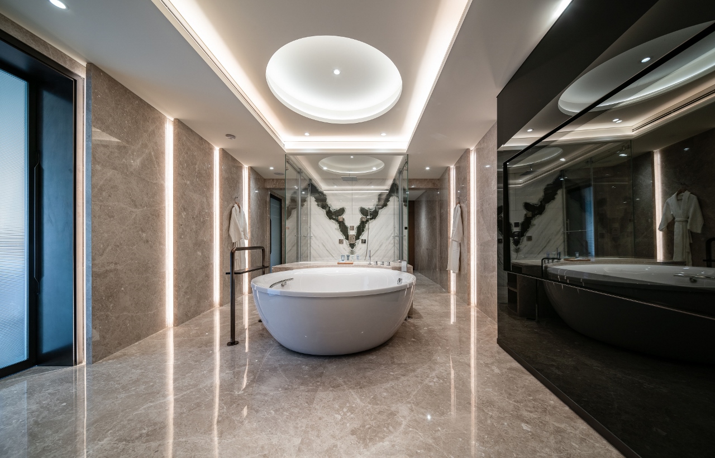
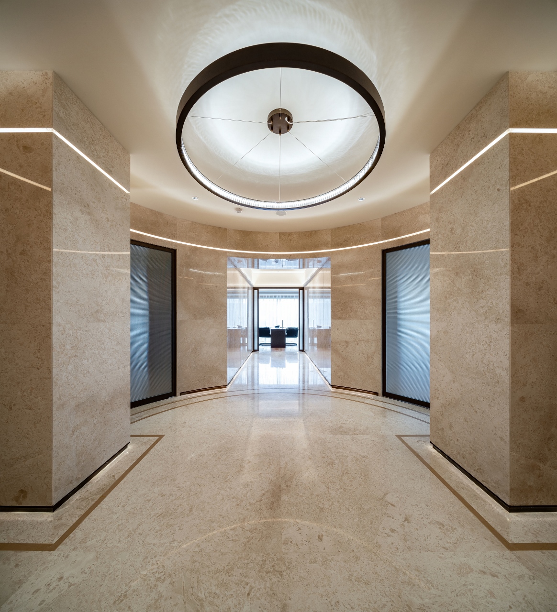
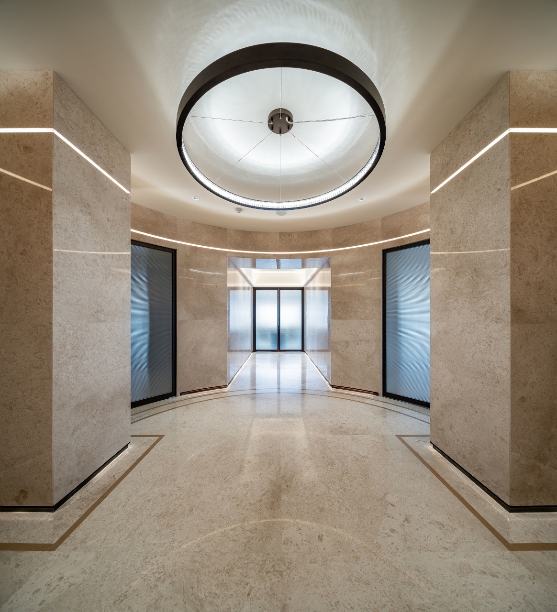












Client: Muping District Bureau of Culture of Yantai City
Architecture: Architectural Design Research Institute of South China University of Technology
In Collaboration with Local Firm: Yantai Design Research Institute
Services: Interiors
Location: Yantai, China
Status: Completed
Commissioned by the local government of Muping to furnish the interior design proposal for this Muping Cultural Center Project. (Total of 23,200 sq.m.) As the coastal city that is well-known for its marine history and culture, the design intent initiates from the uniqueness of the building’s architecture and the special geography setting of the city. Metaphorical nature landscapes, aquatic, coastal and fluid elements are features that interacted with the characteristic of the building’s architecture. All the aquatic elements were infused into the design of all the component of the center.The 1100 seats Auditorium and Lobby within the center all emphasizes natural landscape and coastal features and interpreted in the overall design to create a rich and grandeur interior space that welcome both the public and authorities.
Photography by: Kerun Ip
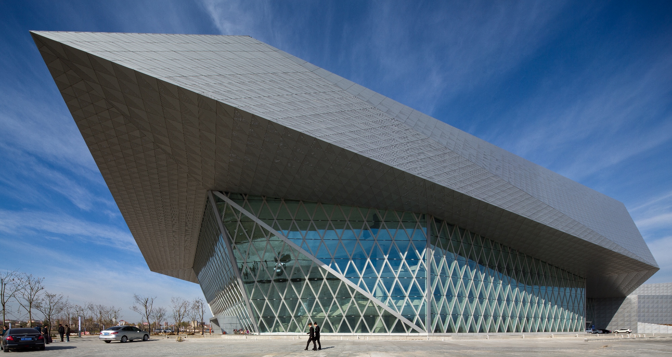
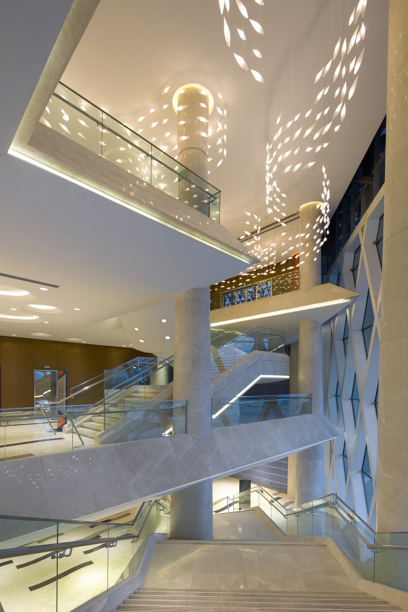
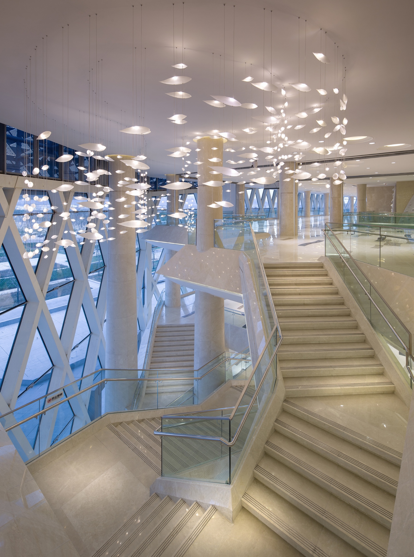
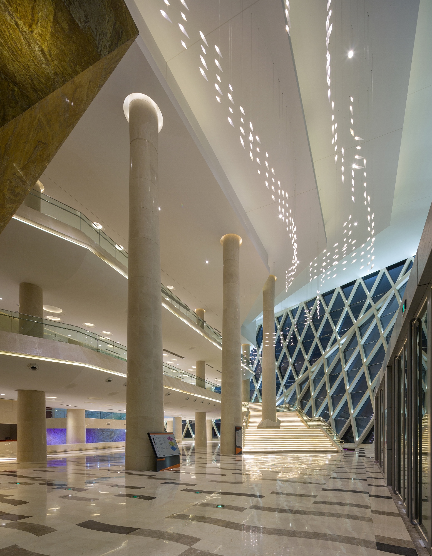
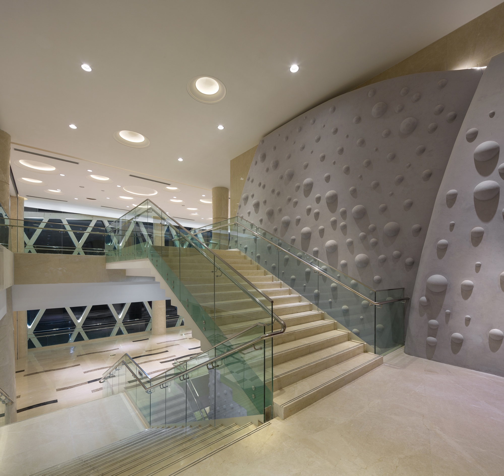
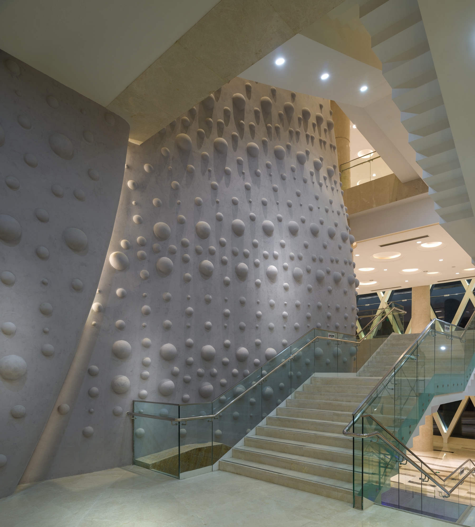
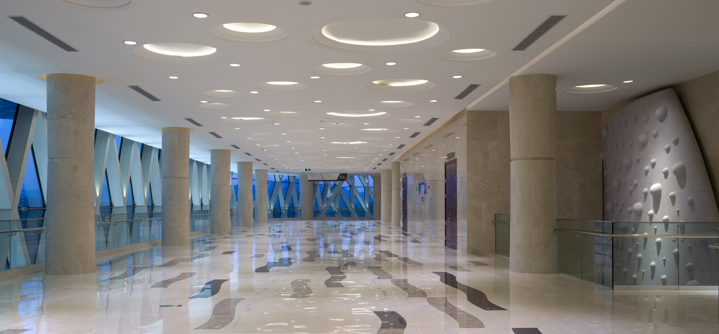
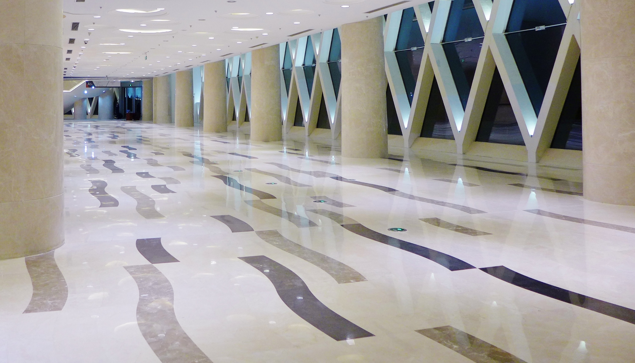
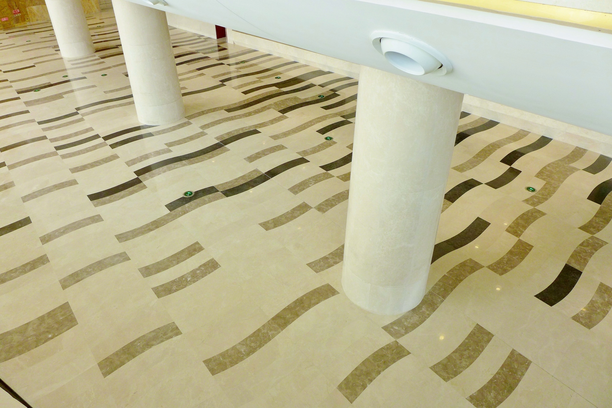
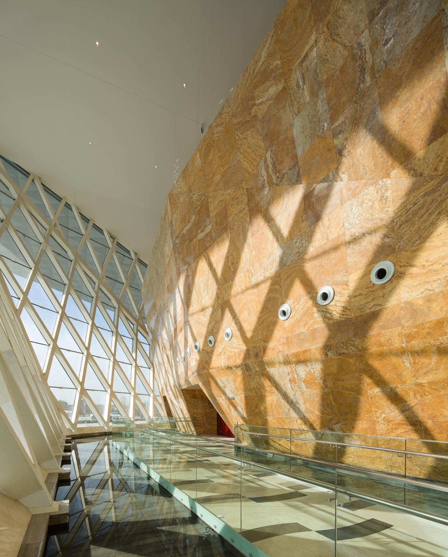
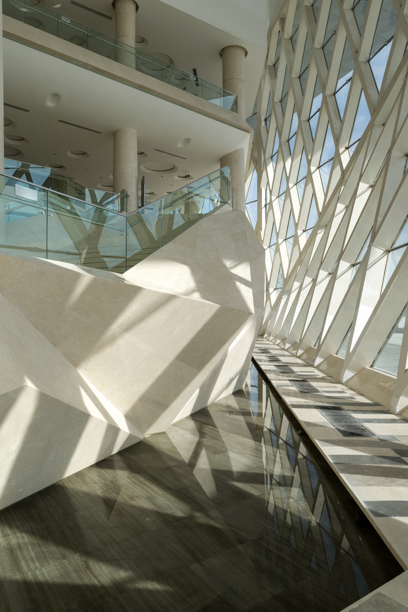
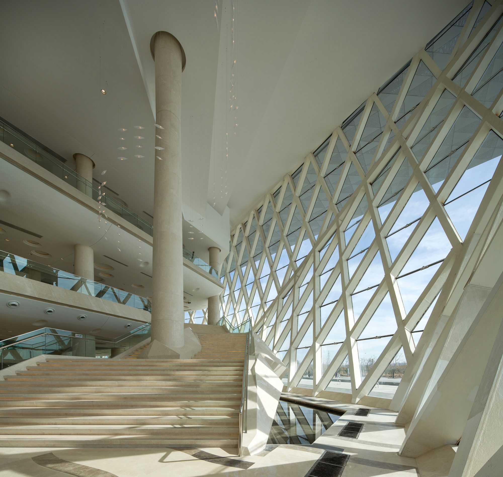
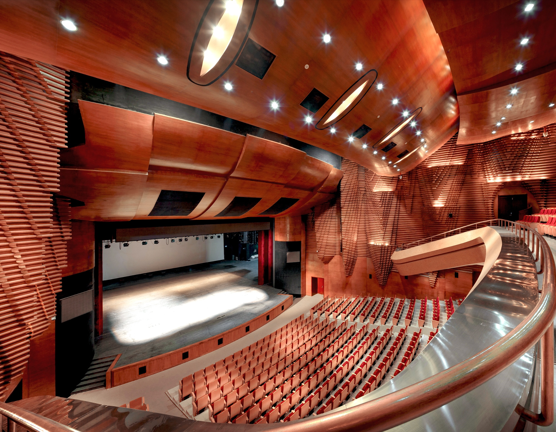
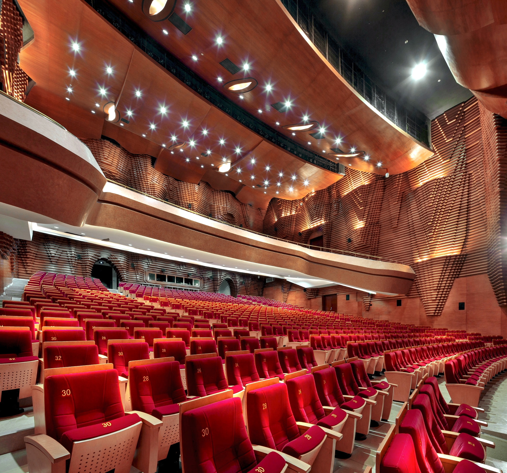
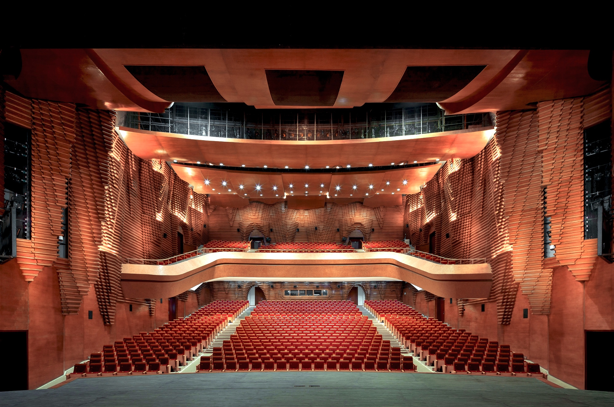
















Client: Confidential
Services: Renovations, Interiors
Location: Hainan, China
Status: No longer in development
The Villa’s forms and materialize follow the Architectural style of the overall master development; understated Chinese Beauty with modern design interpretation. Exterior building materials; rough volcanic rocks cladding the base and foundation of the structure and stone shingle roof will also be borrowed from other structure to fit within the context and be coherent. With sweeping view, and situated at the cliff where this villa is in high visibility, the architecture of the structure calls for a balance between maximizing the coastal visibility yet filtering privacy functionality. As “library culture” is the main theme of this villa, essence of books and volume of book collection will be used within the design.
Renderings by:
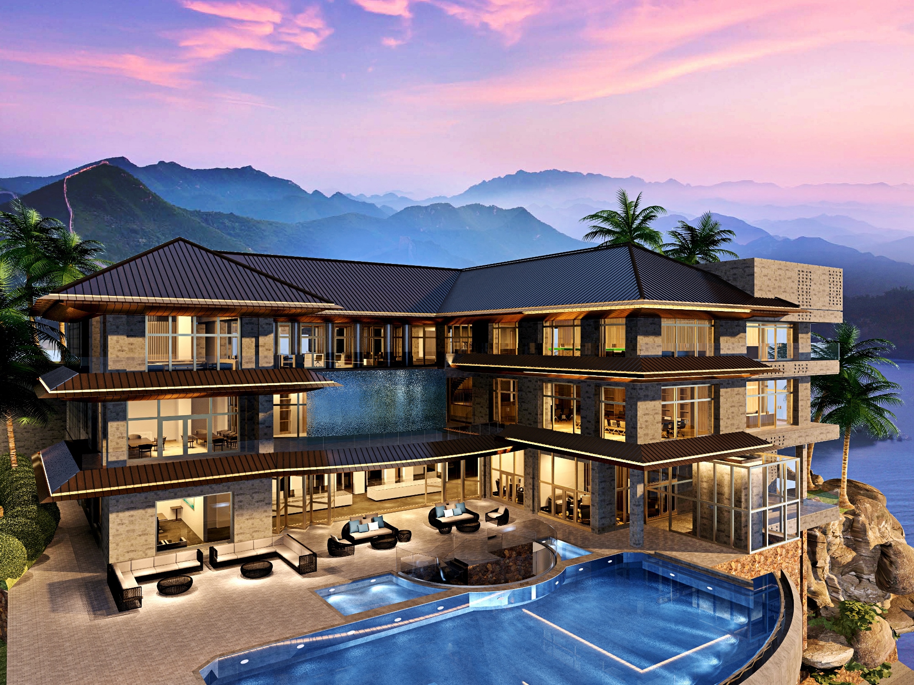
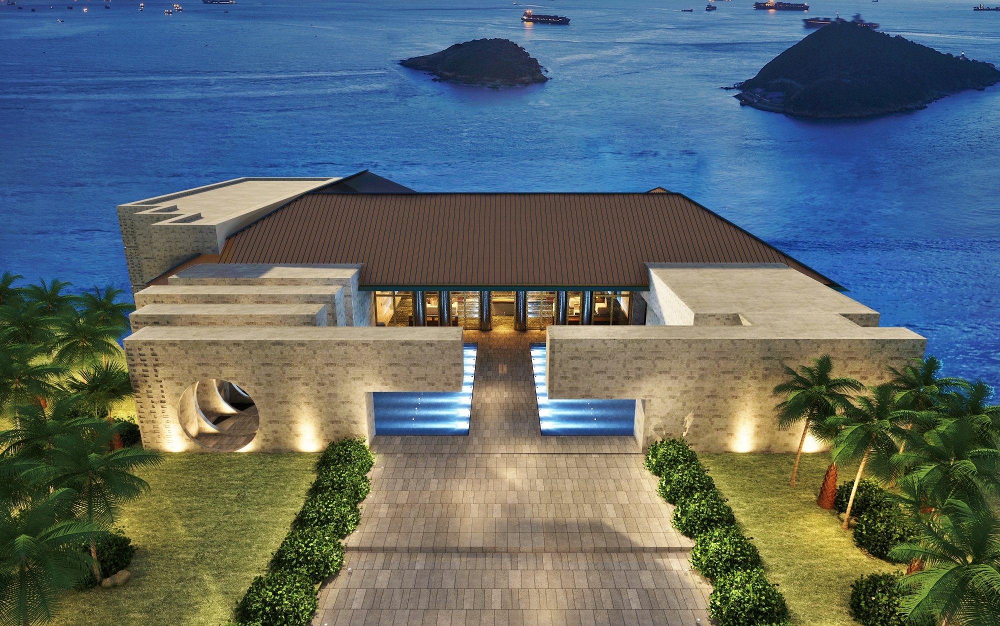
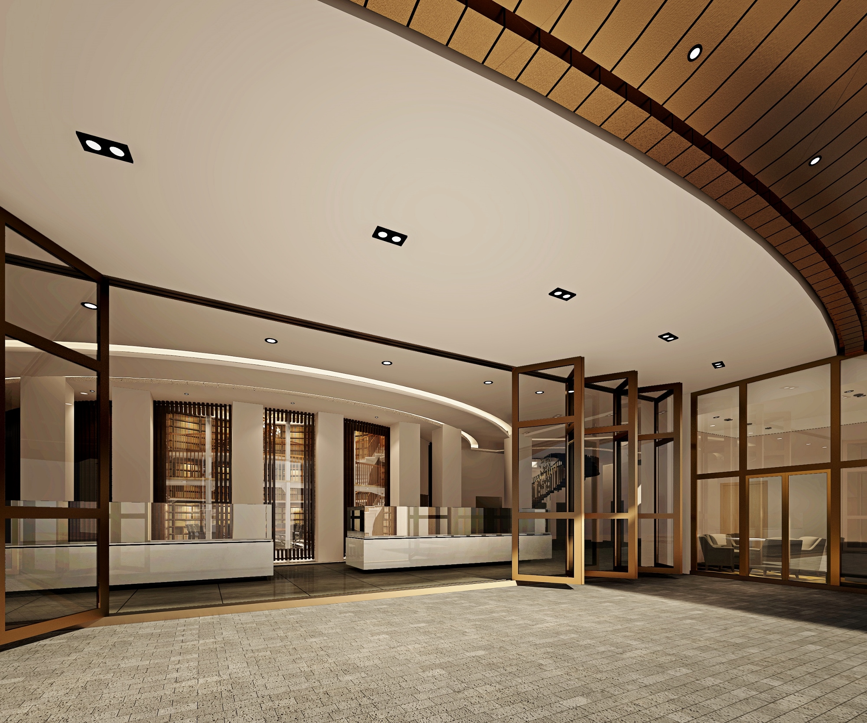
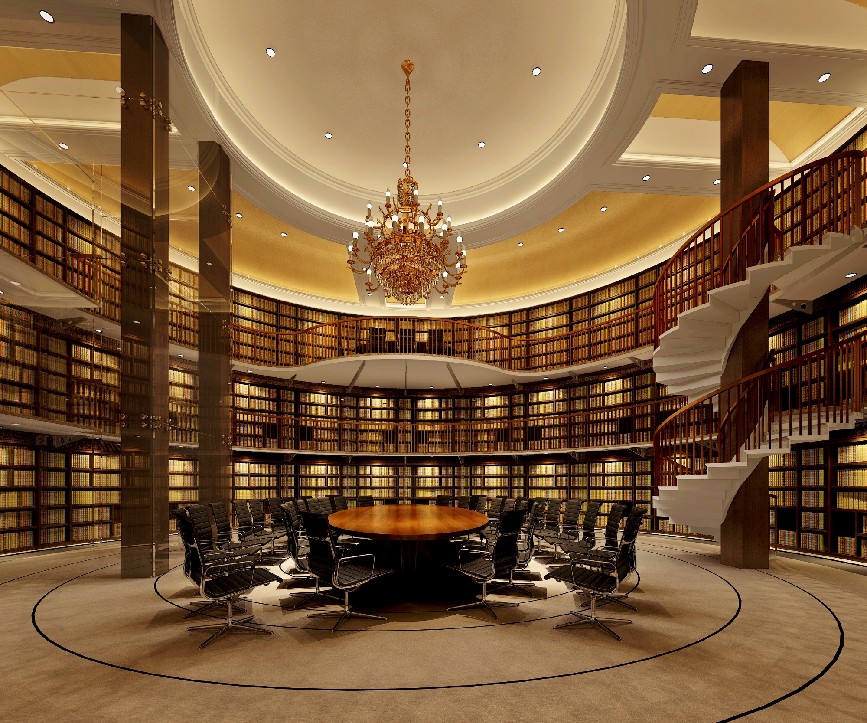
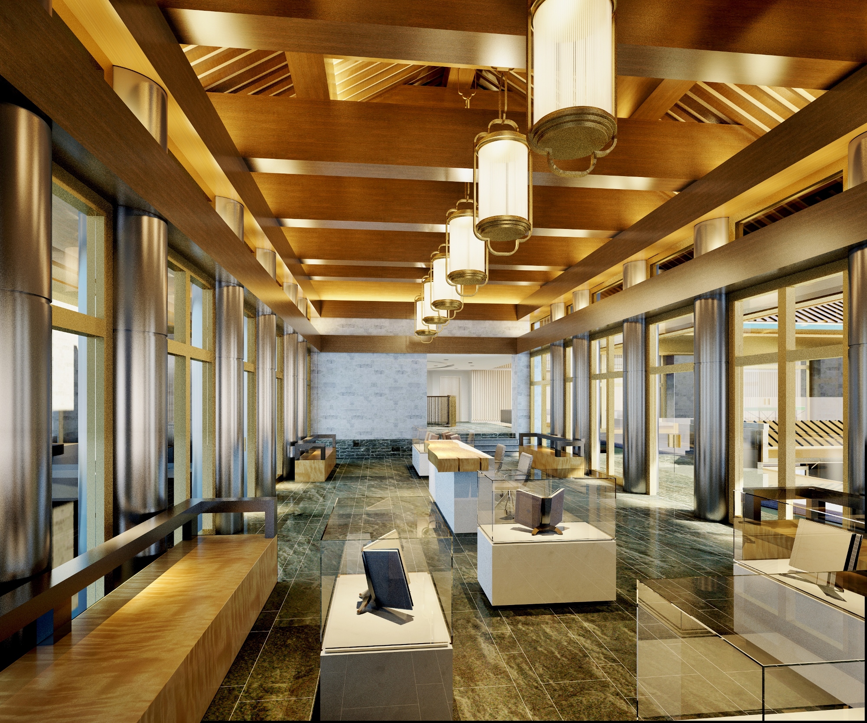
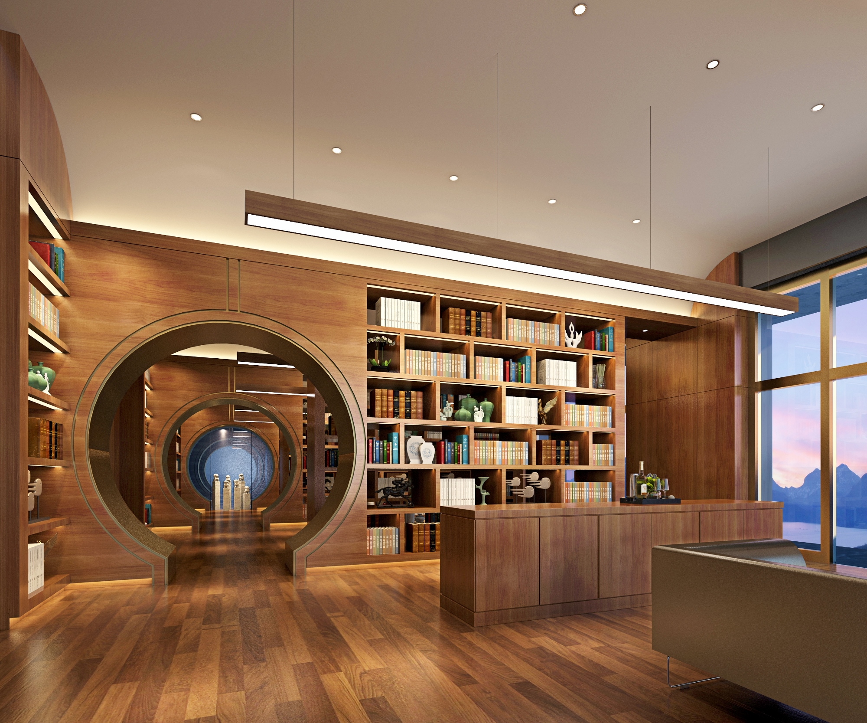







Client: Shanghai Fengxian New Town Construction and development Co., Ltd
Design Consultant to: STUDIOS Architecture
Interior Services: Design Consultation, Exterior, Interiors
Location: Shanghai, China
Status: Completed
Team 7 International was commissioned to design interior spaces for this major new performing arts center tucked inside a park setting outside of Shanghai, China. Raindrops, water elements are the design inspiration for the 300 seat intimate theater, connecting lobby and exhibition space. The juxtaposition of the fluidity concept and the use of metal wall materials work harmoniously together to create a dynamic yet futuristic experience venue.
Photography by: Kerun Ip

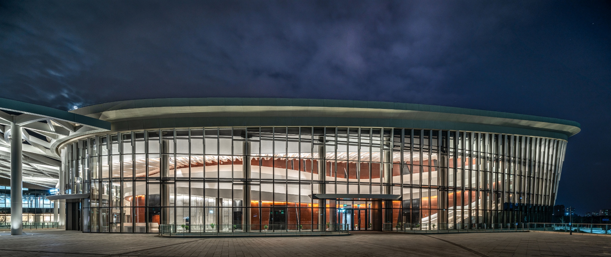
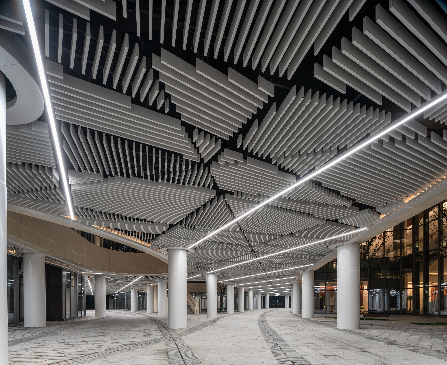
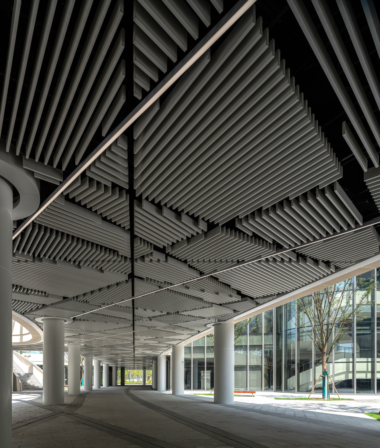
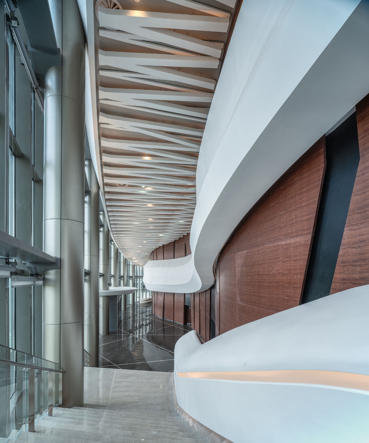
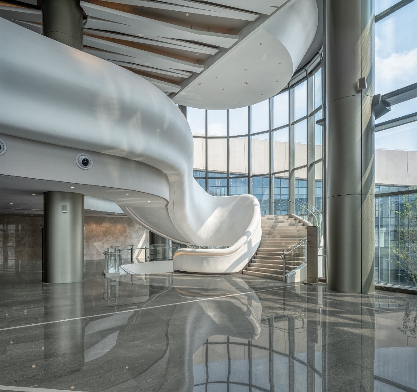
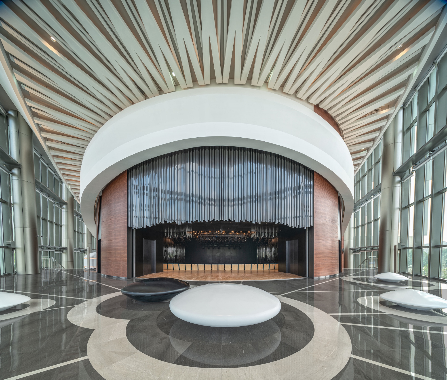
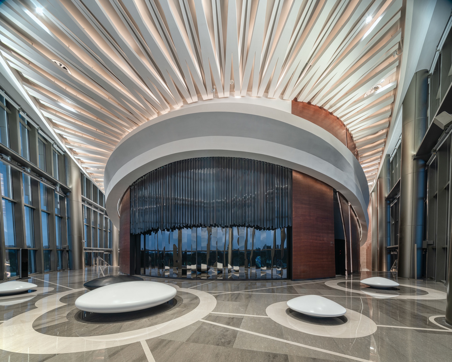
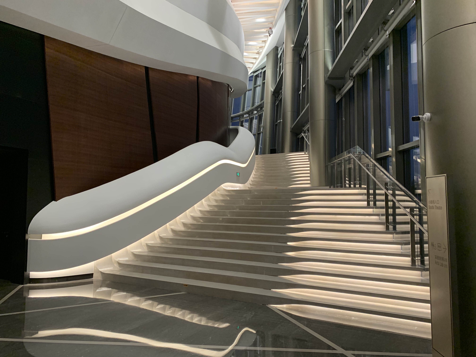
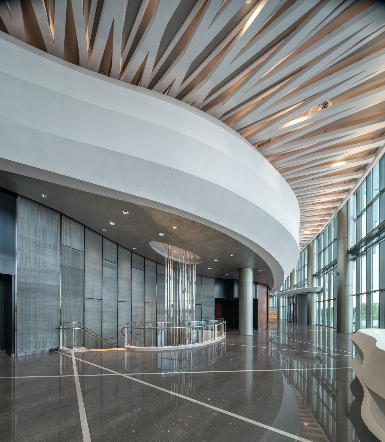
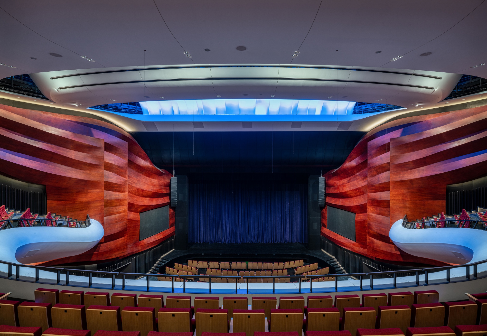

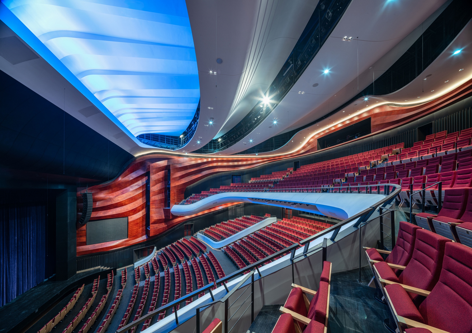
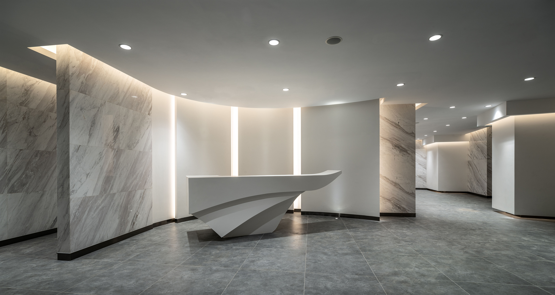
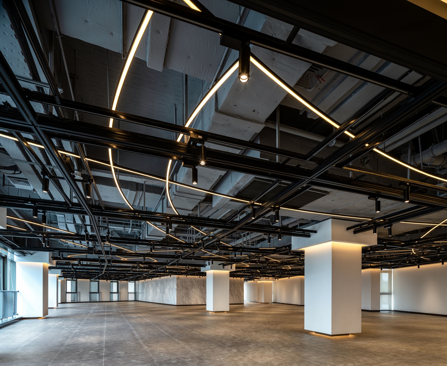
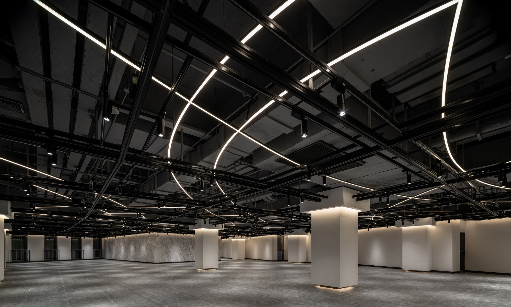
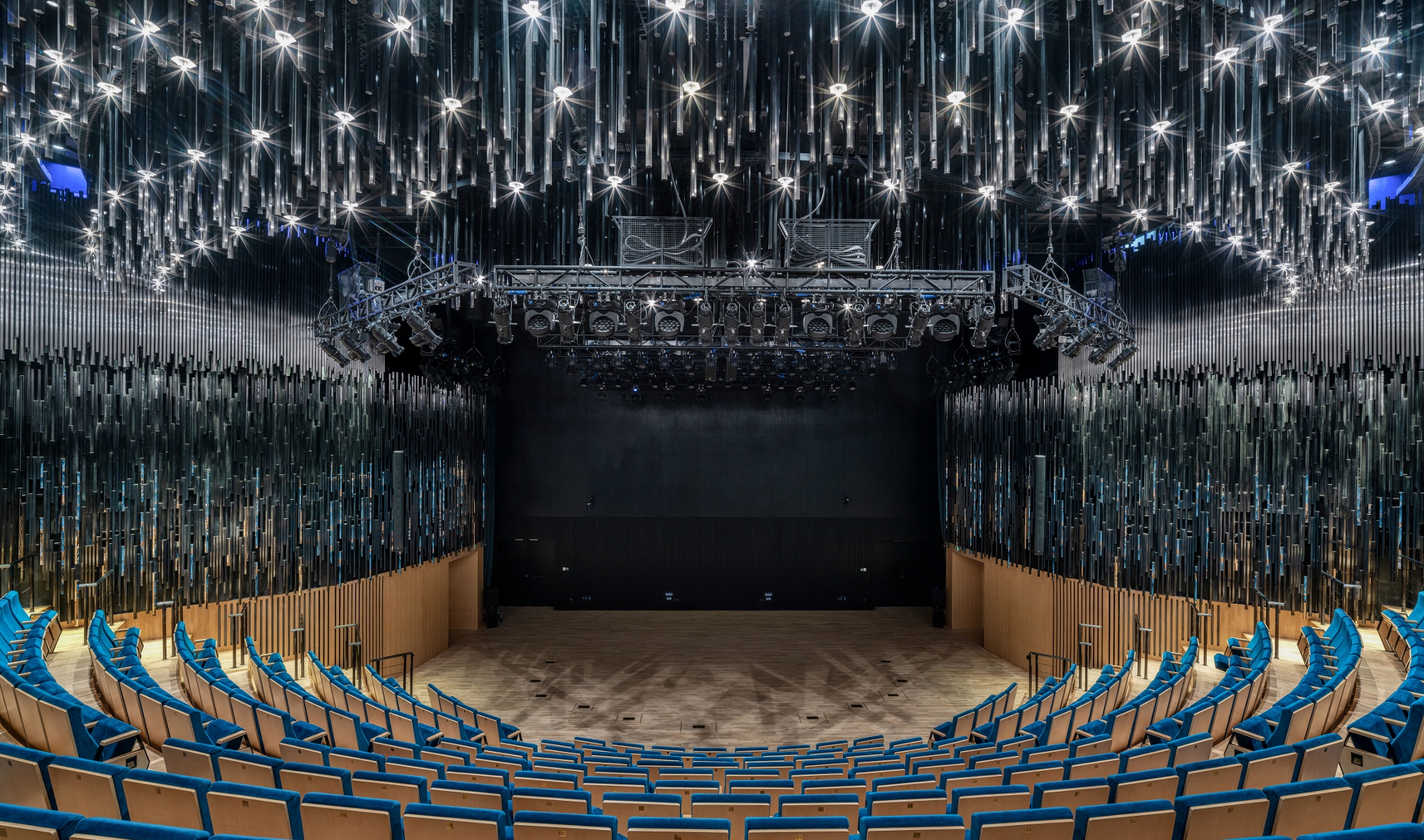
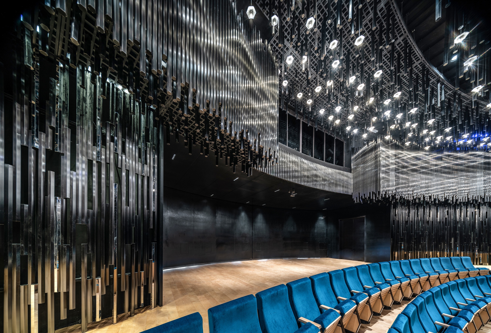
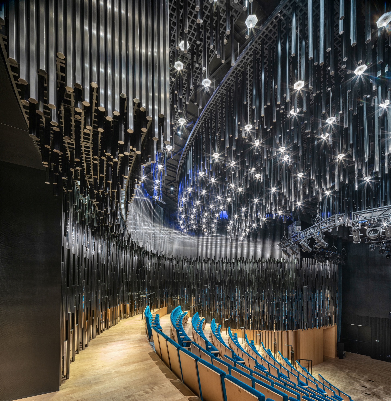
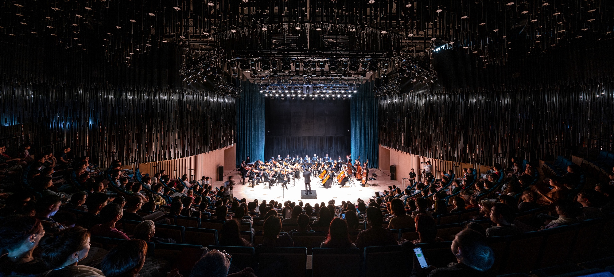
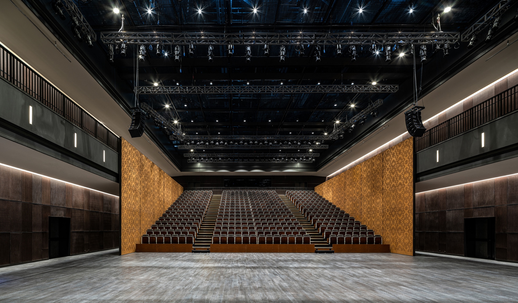
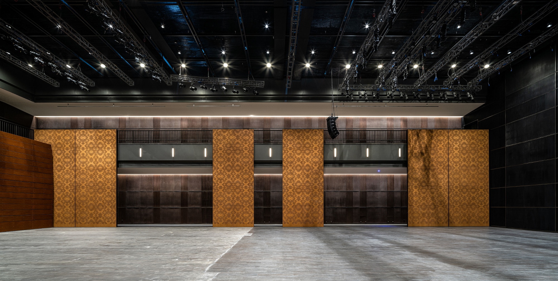
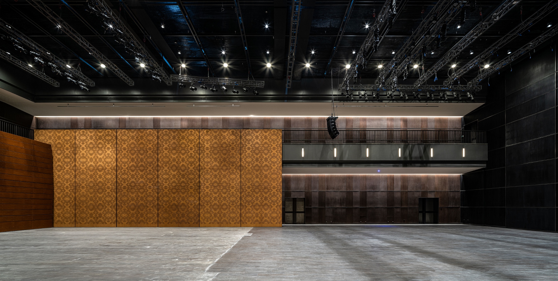
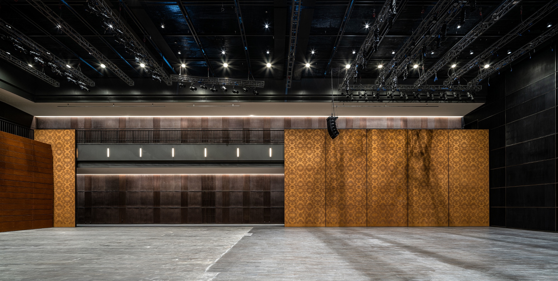
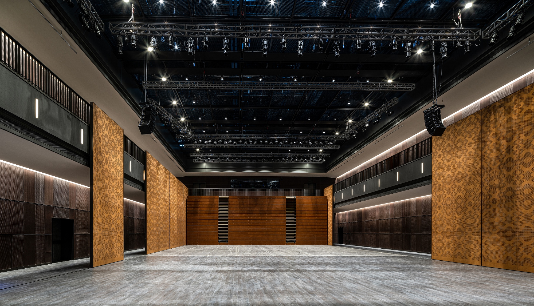


























Client: Shanghai Fengxian New Town Construction and Development Co., Ltd
Design Consultant to: STUDIOS Architecture
Services: Design Consultation, Exterior, Interiors
Location: Shanghai, China
Status: Completed
Situated at a historical location in Shanghai. Built for the intended purpose of staging a Broadway style performance, therefore a more decorative and dynamic design language is employed. A “blossoming” Metal Funnel structure not only takes the role of the main supporting element of the lobby space, but also serves as the focal point of the lobby space; at night it will shimmer with lights and will be come a “chandelier” like space that will be a visual landmark.
Photography by: Kerun Ip
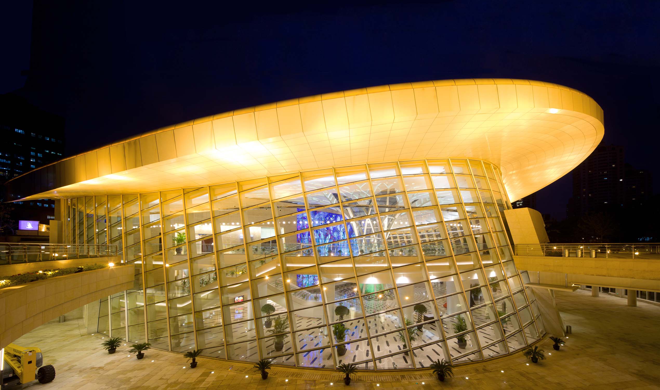
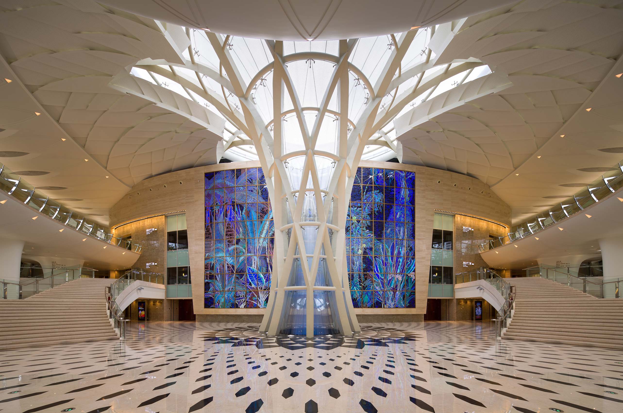
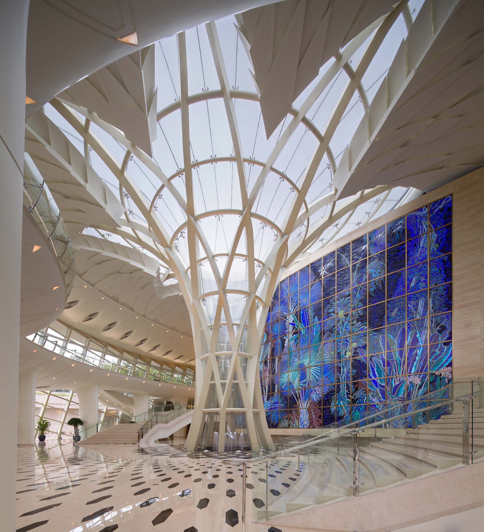
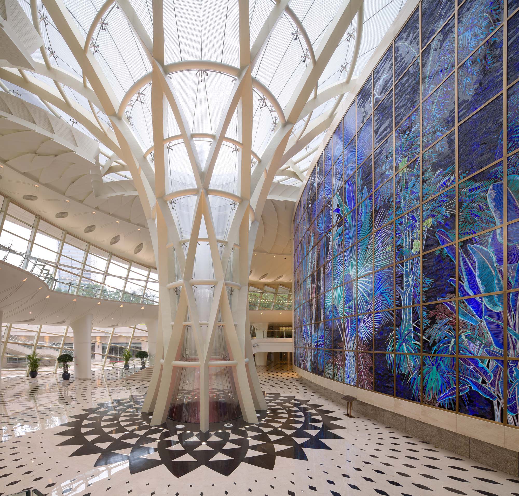
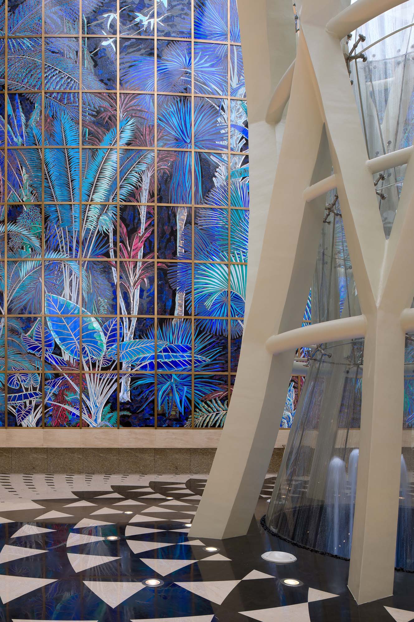
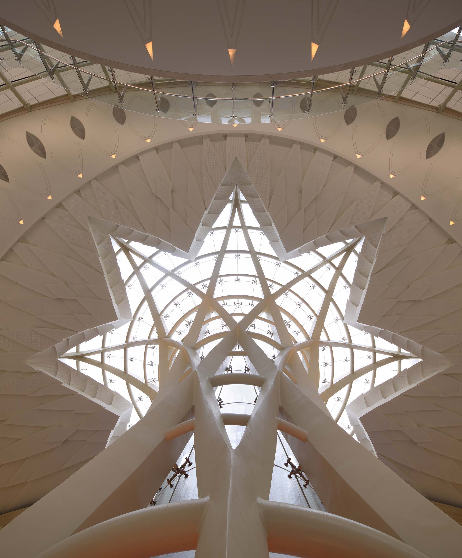
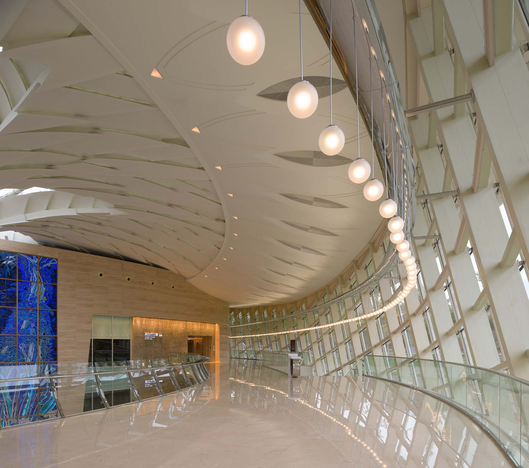
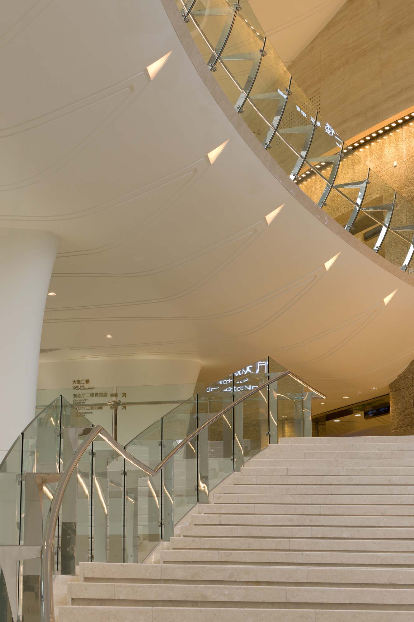
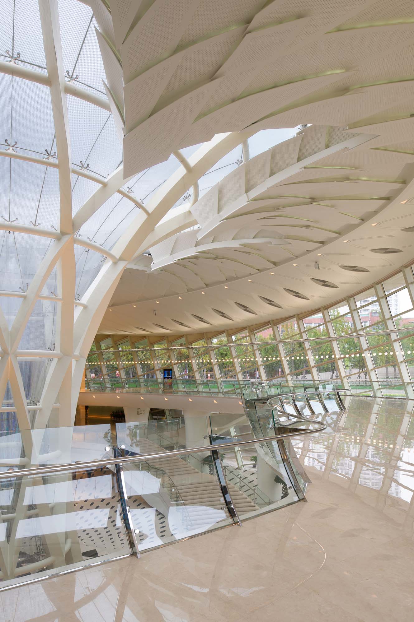
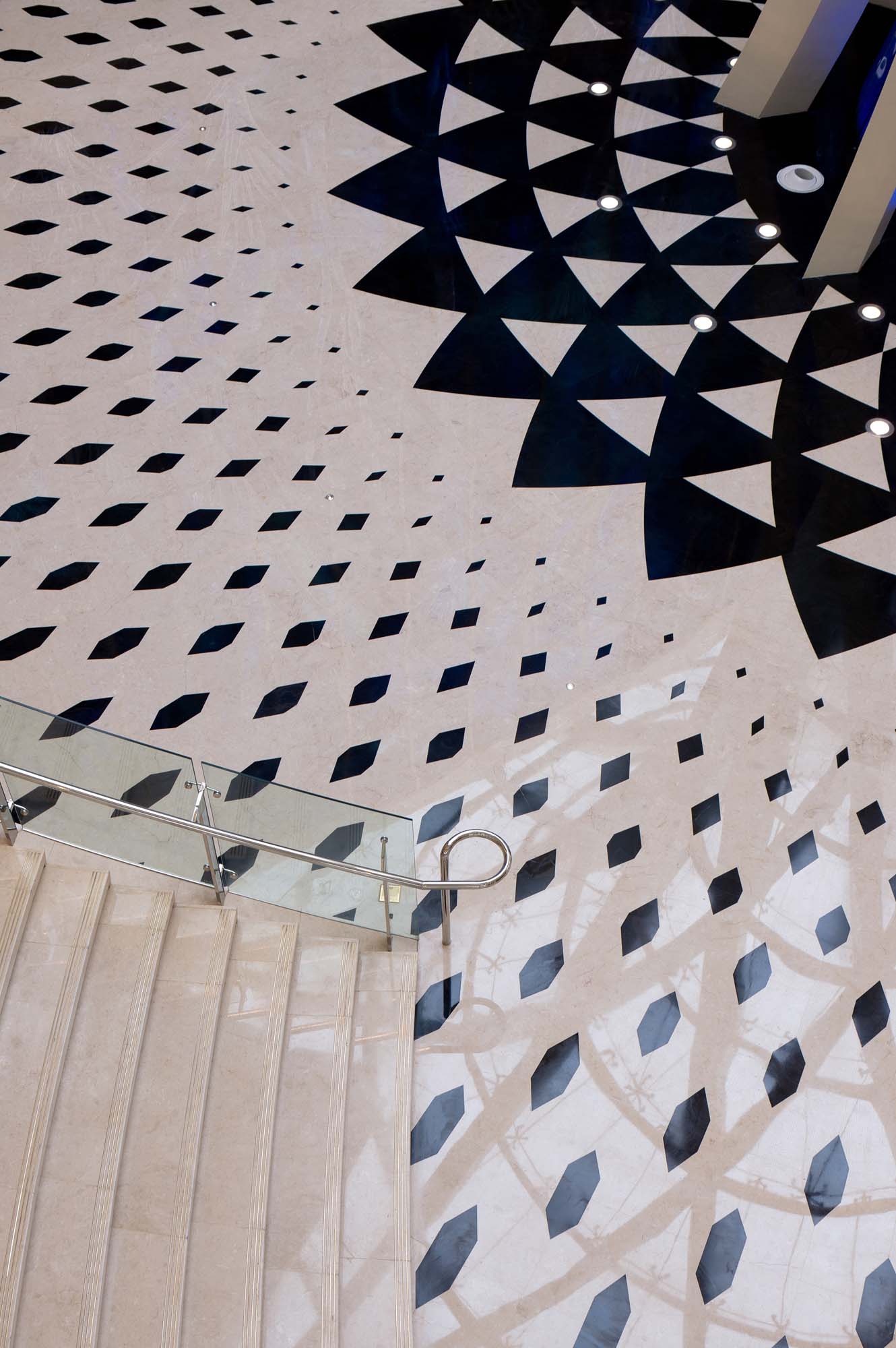
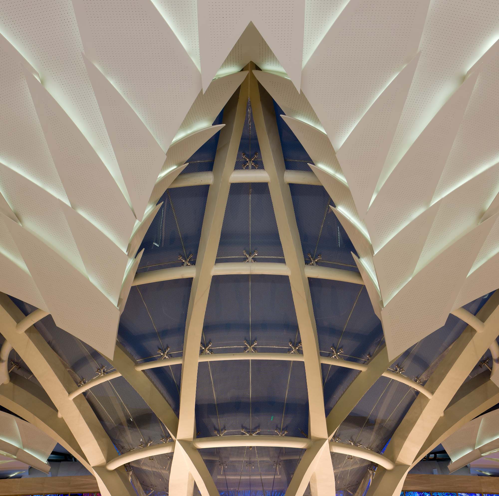
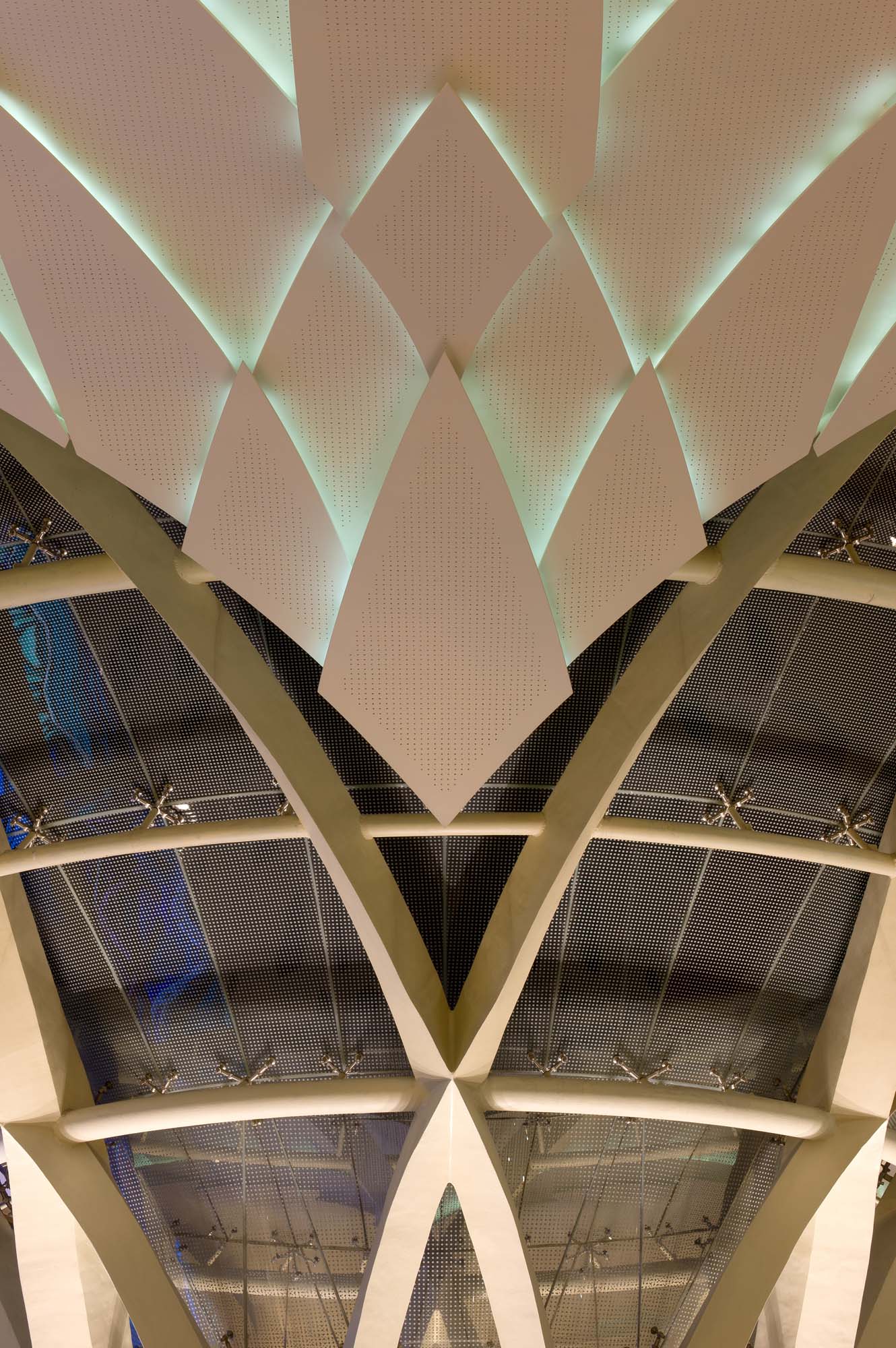
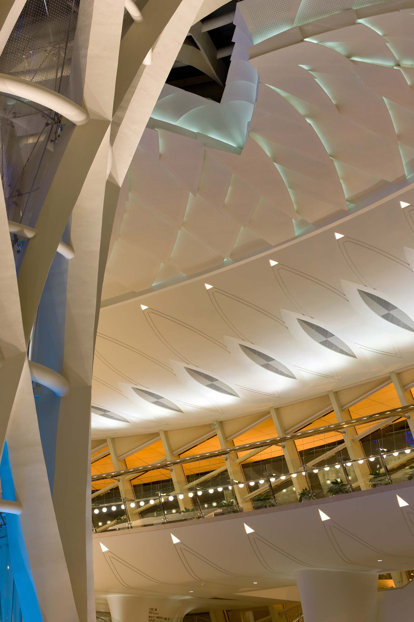
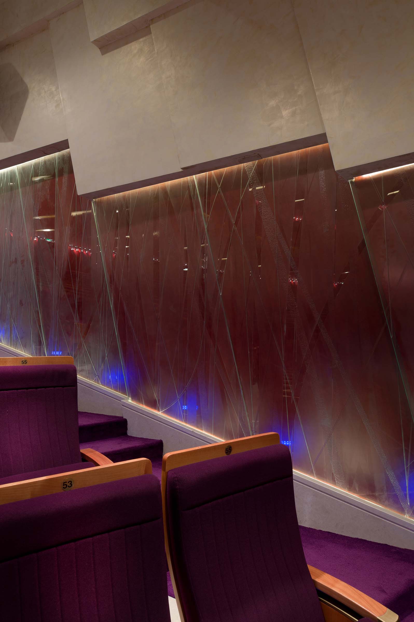
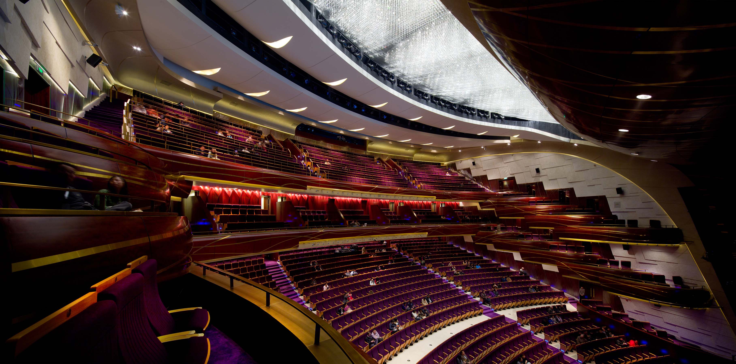
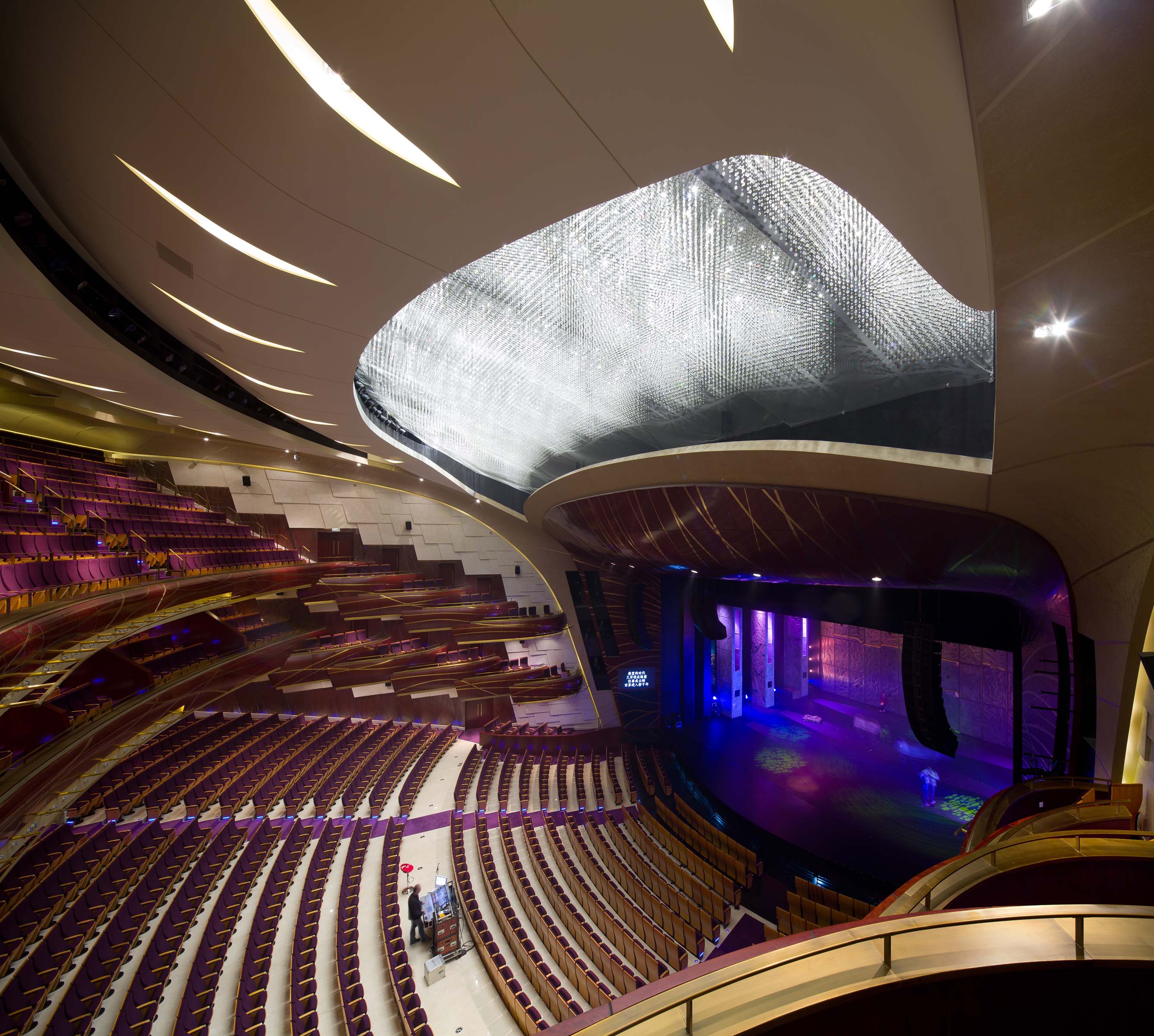
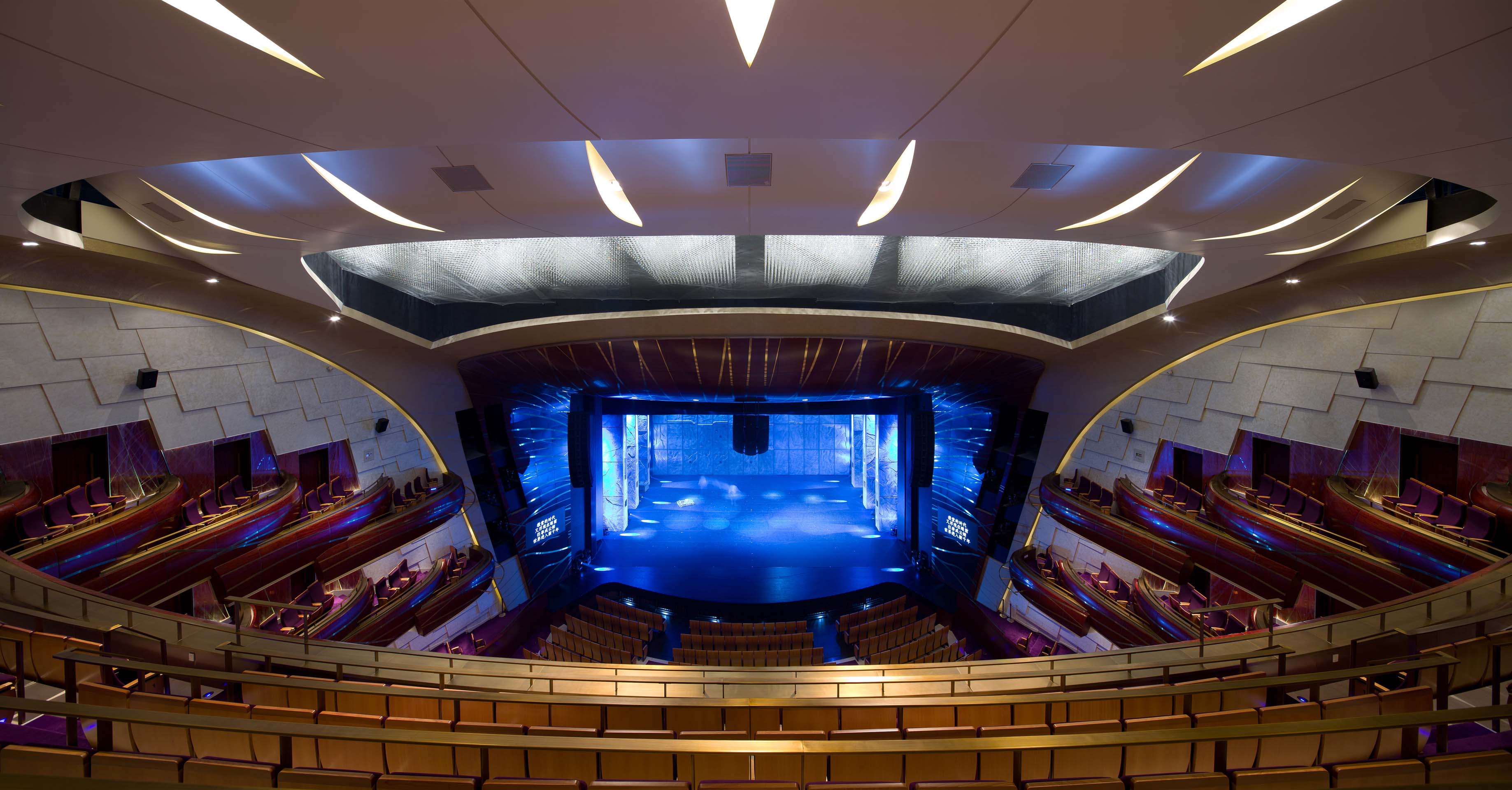
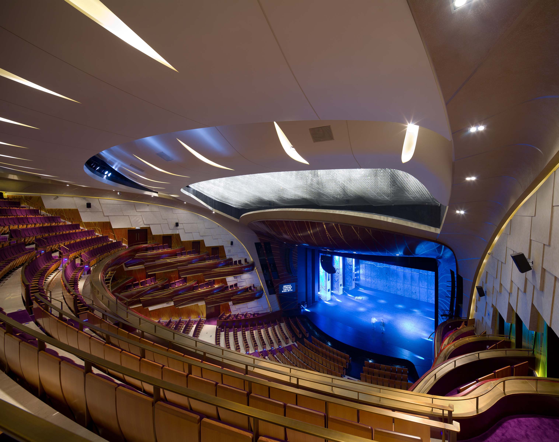



















Client: Lei Shing Hong Limited
Services: Interiors
Location: Beijing, China
Status: Completed
As the Interior Designer of this residential project, Team 7 International was asked to reinvent the space that is left untouched by the original designer. Penalized wall surfaces evoke a traditional design motif yet with a monochromatic color palette, the space transforms into urban contemporary dwelling. Refined yet easygoing details, notably the interplay of natural stone in all the restrooms; ensure a calming effect that softens the otherwise masculine natural stones texture. The marble colonnade serves as the central focal point of the house. It is accessorized by a spiral stair anchored by bespoke bronze railing which serves as the backdrop for the stunning 2 story high cascading crystal chandelier. The interior provides a seductive combination of traditional enchantment and modern vitality.
Photography by: Kerun Ip
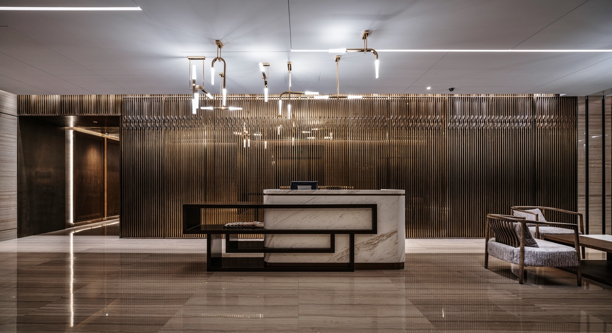
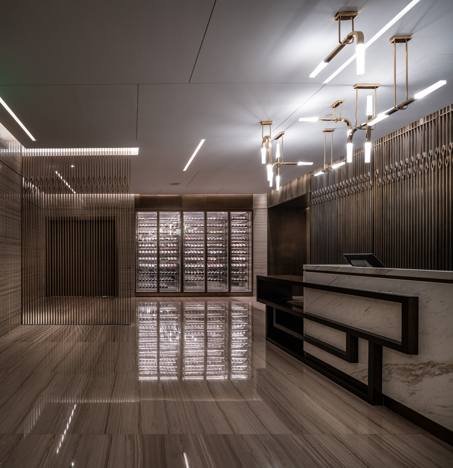
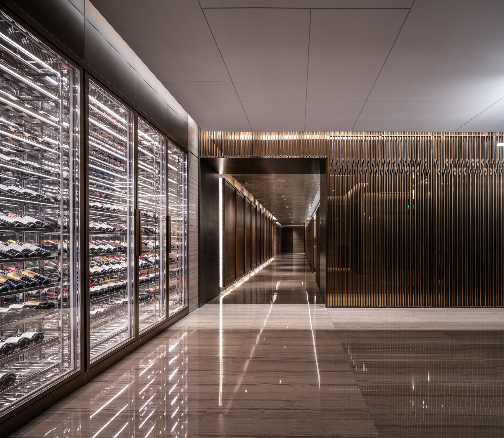
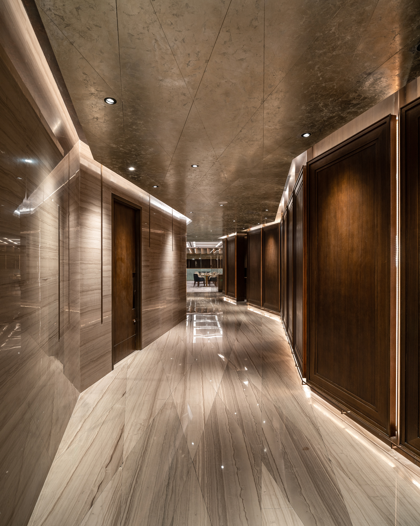
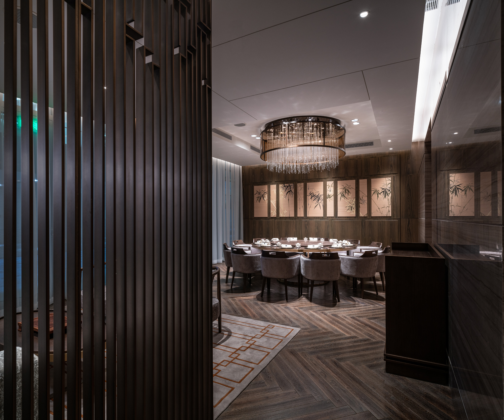
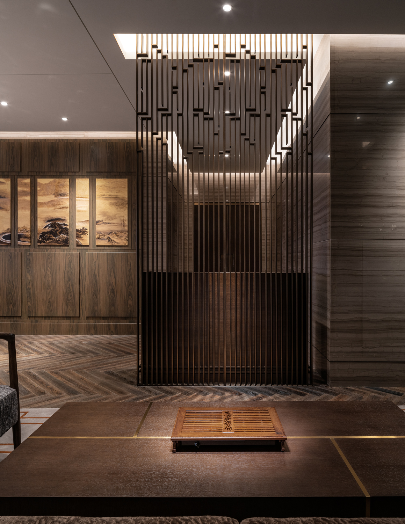
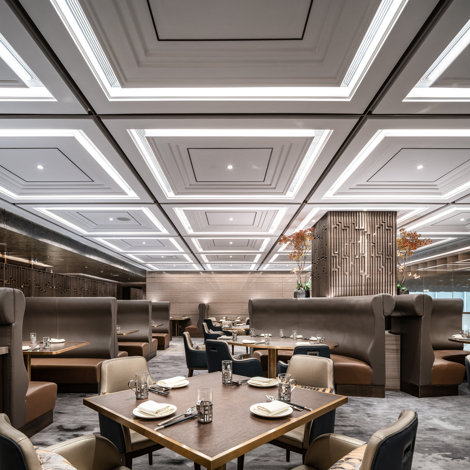
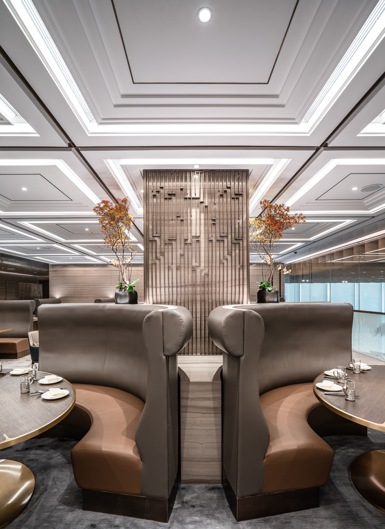
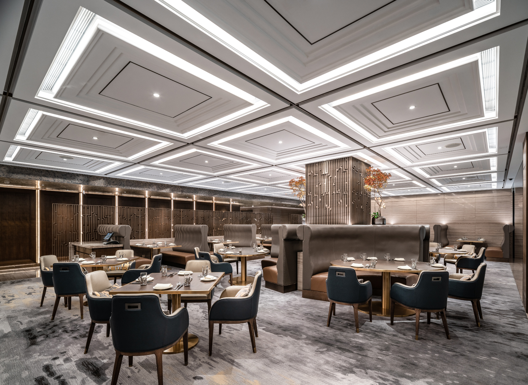
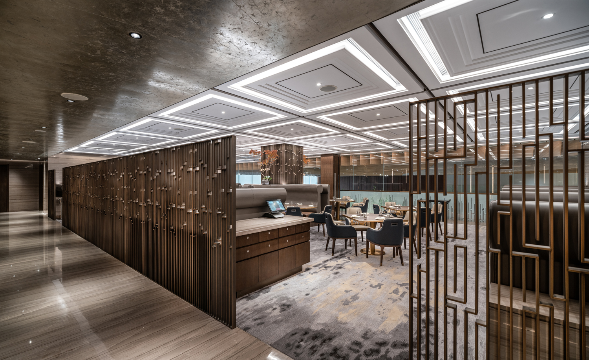
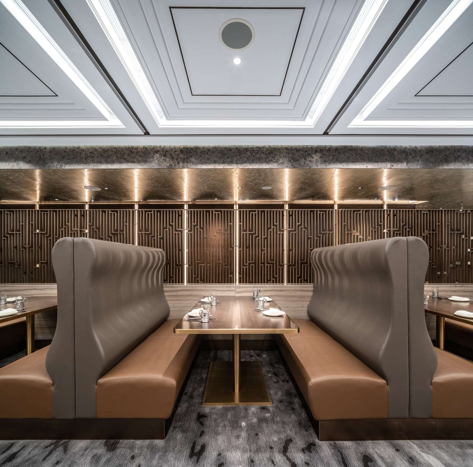
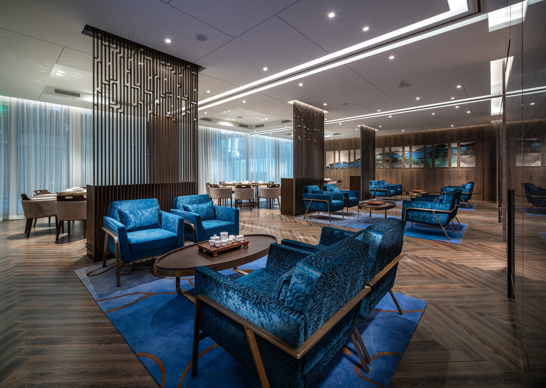
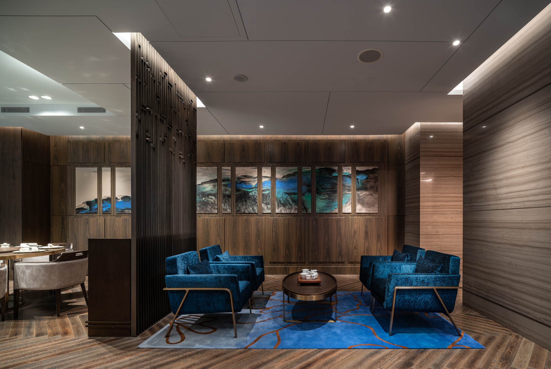
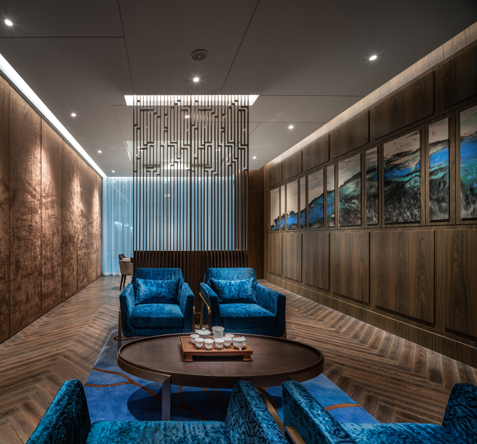
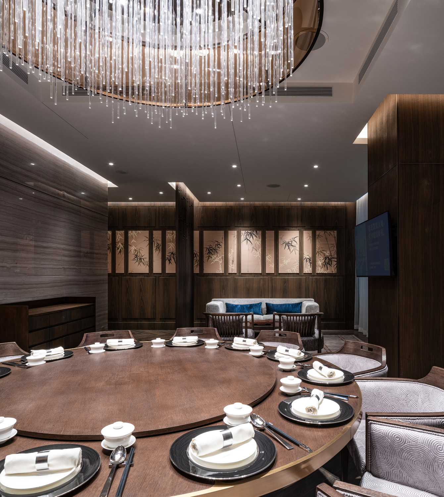
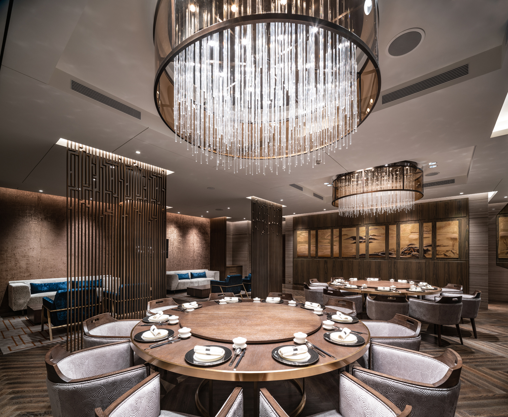
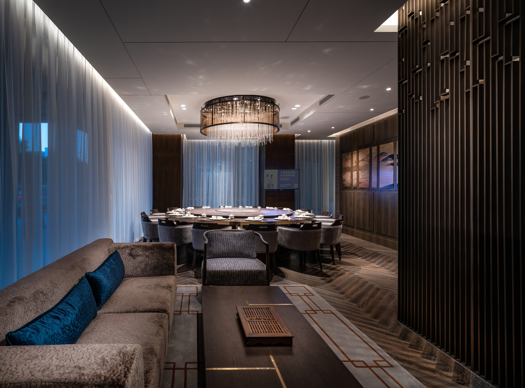


















Client: Confidential
Services: Renovations, Interiors
Location: Saratoga, CA
Status: Completed
Originated as a simple California Ranch house, but situated at a prestige neighborhood, the high-tech entrepreneur owner would like to elevate their residence appearance to match the surrounding neighbor’s context. With a newborn baby, the house needs to be updated and extended to welcome the new member of the family. Ceilings were opened to give extra volume, family rooms are expended, natural stone colonnade is added to add splendor to the space. Formal functional rooms are layout in a symmetrical fashion to address the grandness to the space while keeping the exterior intact and disrupted. Kitchen with high tech state of the art equipment becomes the nucleus of a gathering space for this updated house which is rooted into the owner’s heritage.
Photography by: Kerun Ip
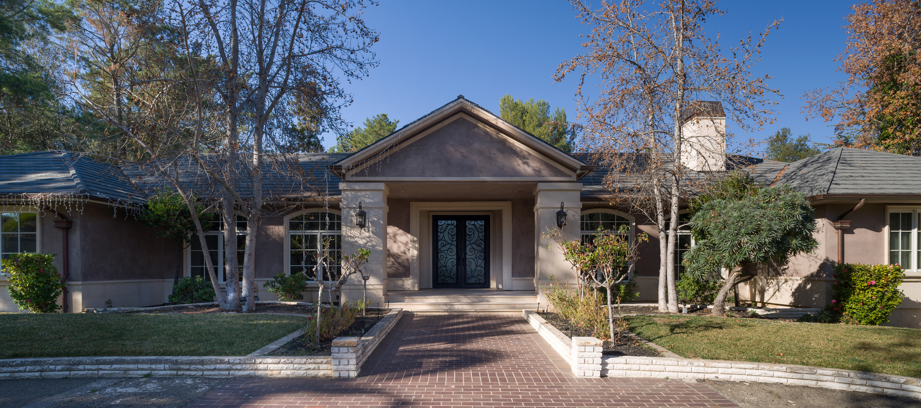
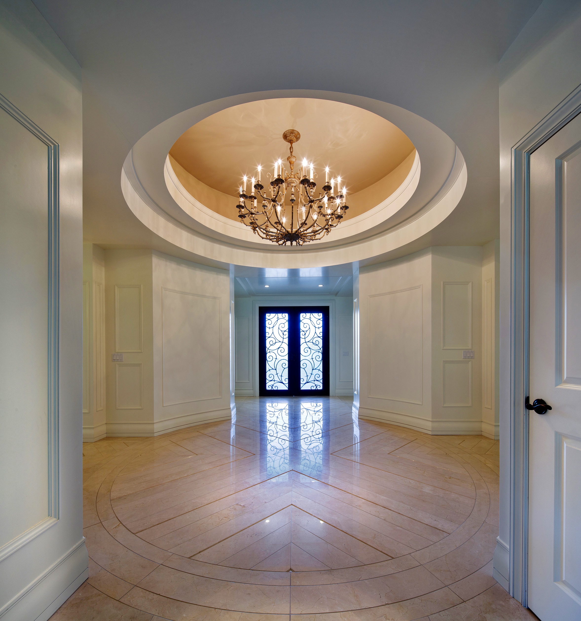
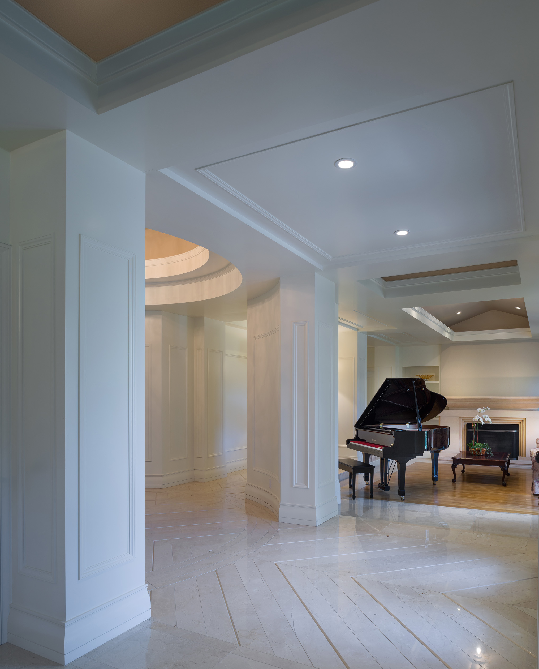
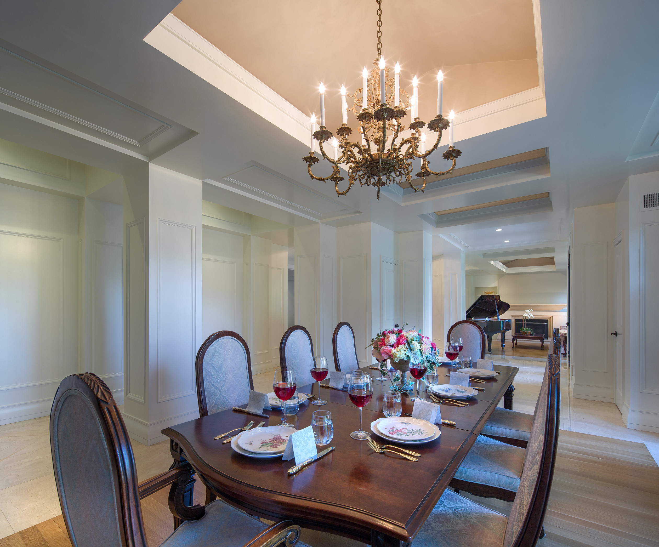
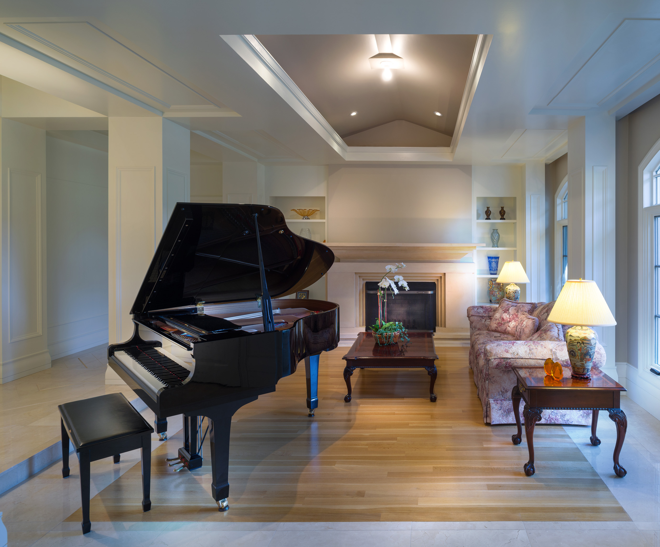
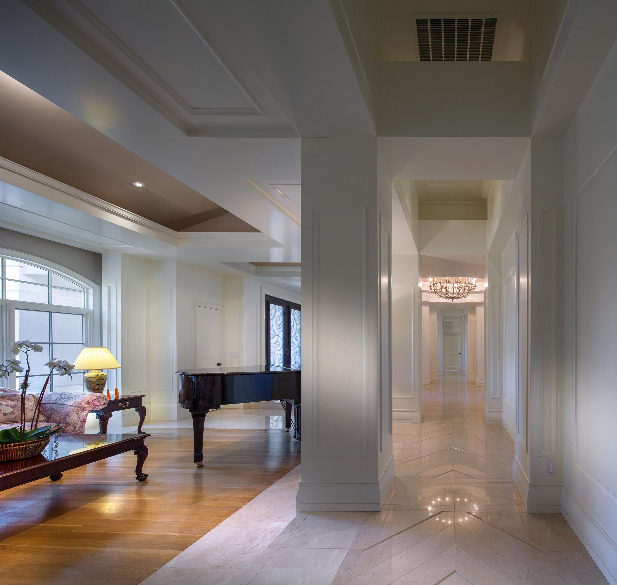
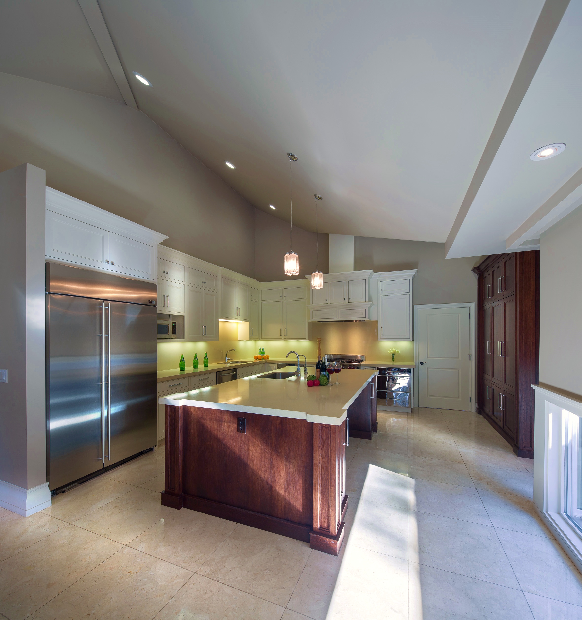
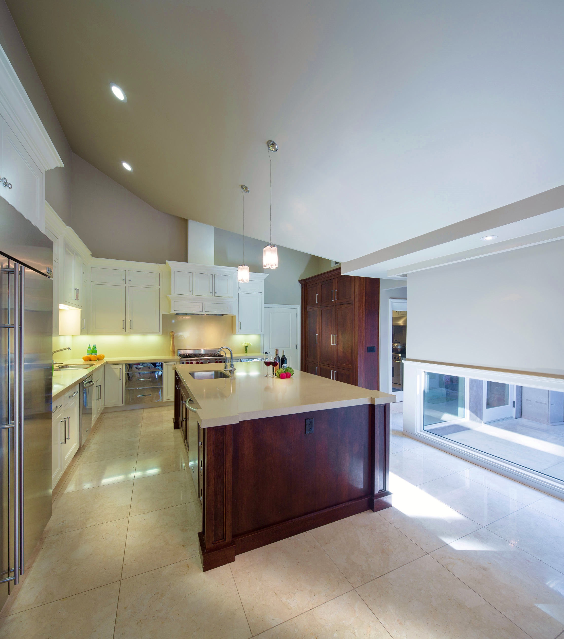
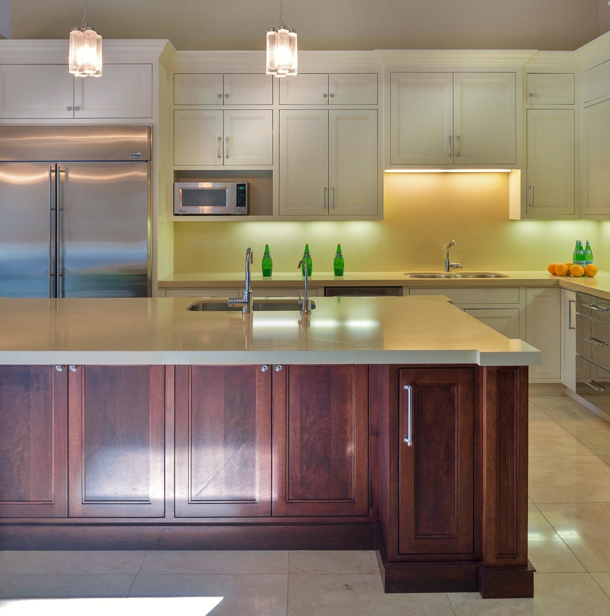
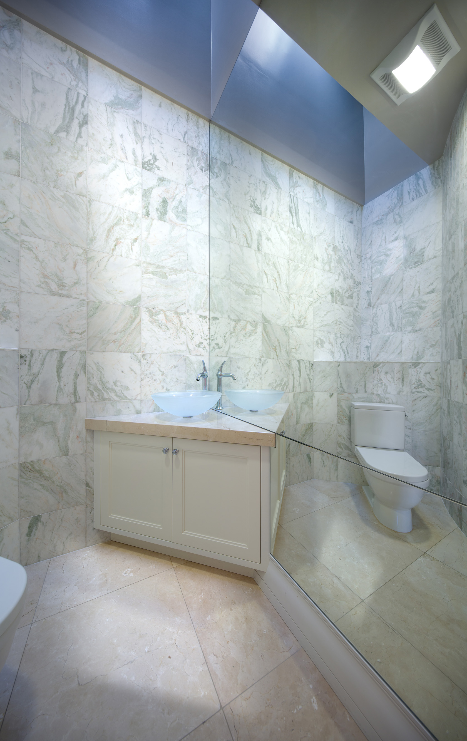











Client: Confidential
Services: Architecture, Interiors
Location: Oakland, CA
Status: Completed
So it goes So it goes So it goes So it goes So it goes So it goes So it goes So it goes So it goes So it goes So it goes So it goes So it goes So it goes So it goes So it goes So it goes So it goes So it goes So it goes So it goes So it goes So it goes So it goes So it goes So it goes So it goes So it goes So it goes So it goes So it goes So it goes So it goes So it goes So it goes So it goes So it goes So it goes So it goes So it goes So it goes So it goes So it goes So it goes So it goes So it goes So it goes So it goes So it goes So it goes So it goes So it goes So it goes So it goes So it goes So it goes So it goes So it goes So it goes So it goes So it goes So it goes So it goes So it goes So it goes So it goes So it goes So it goes So it goes So it goes So it goes So it goes So it goes So it goes So it goes So it goes So it goes So it goes So it goes So it goes So it goes So it goes So it goes So it goes
Photography by: Kerun Ip
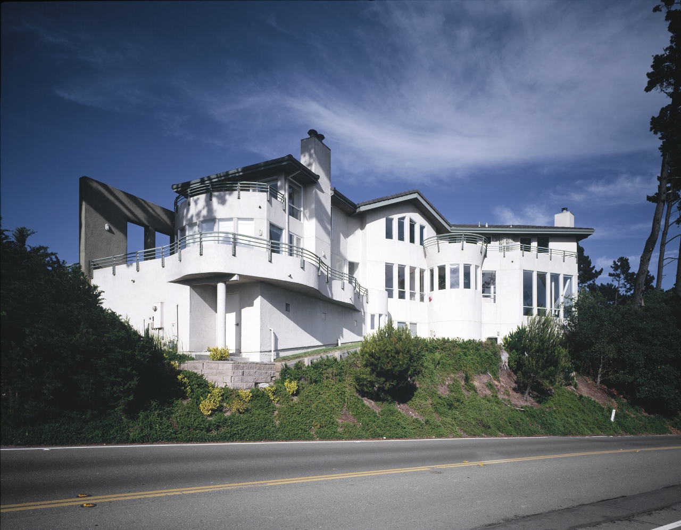
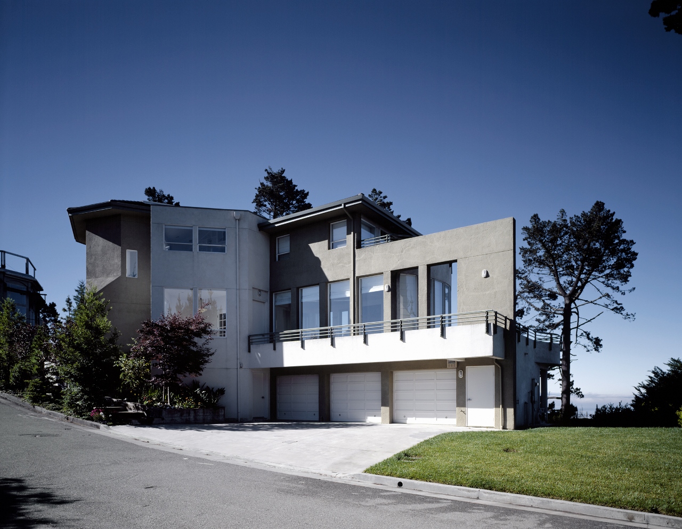
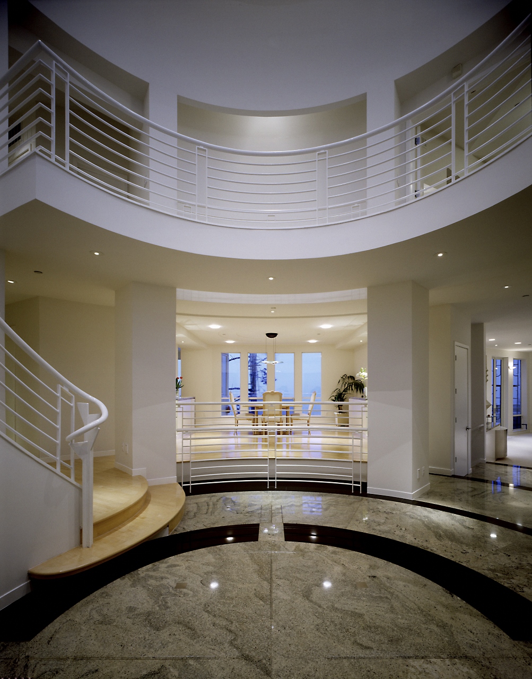
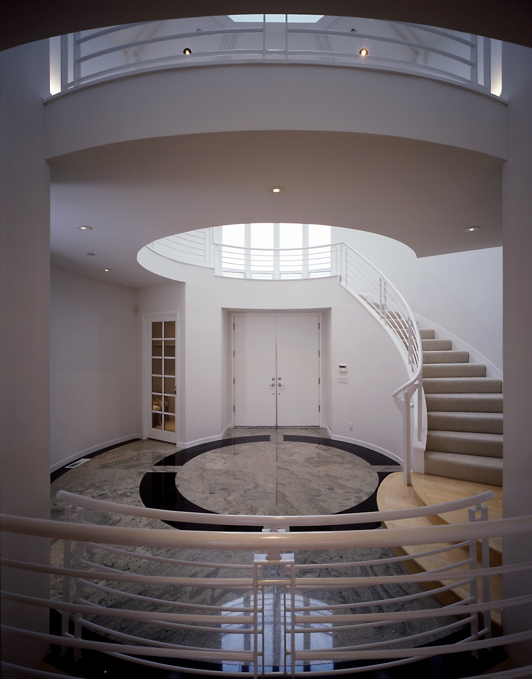
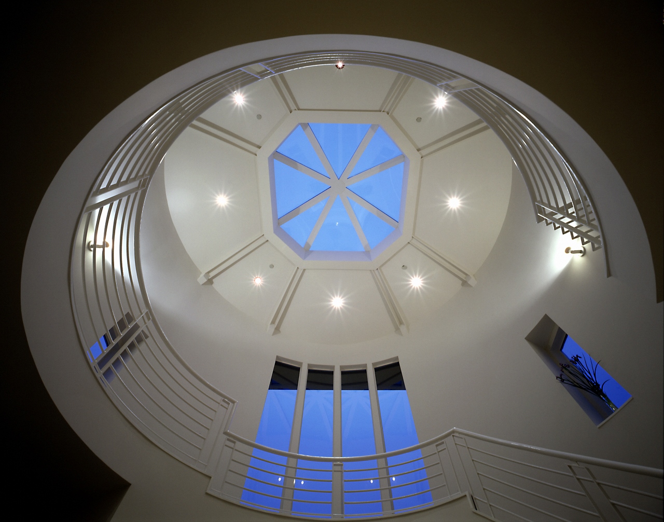
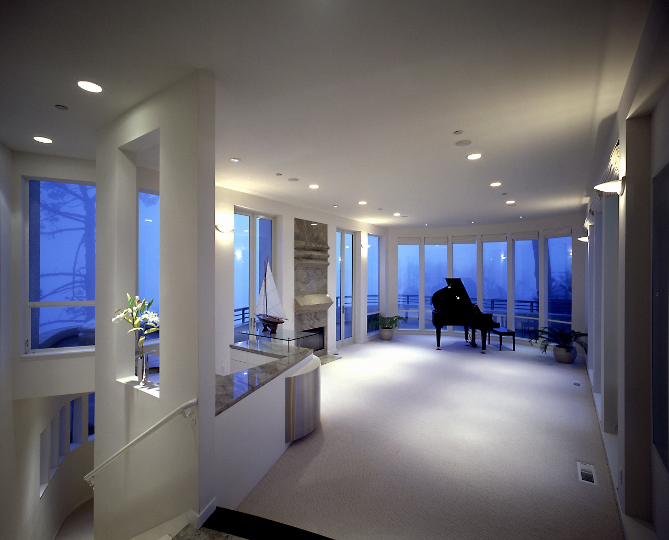
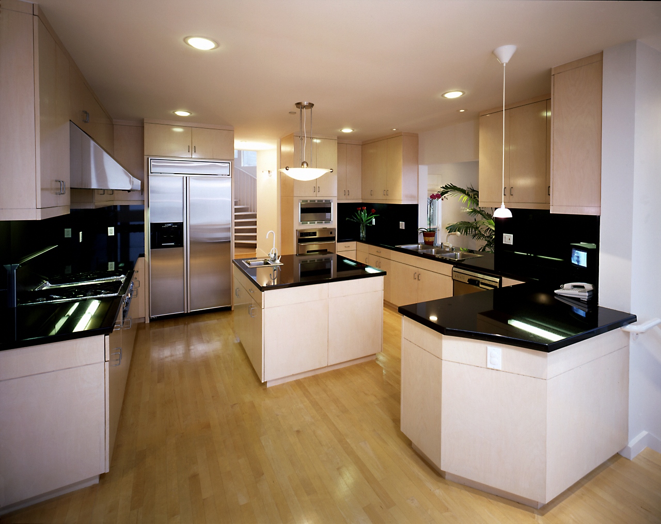

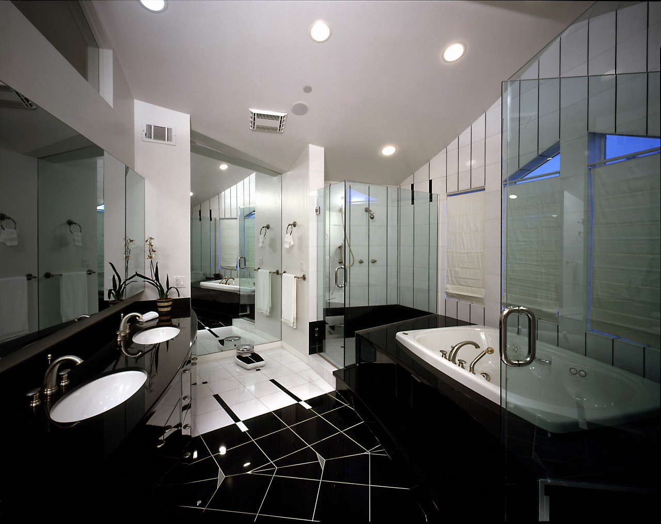
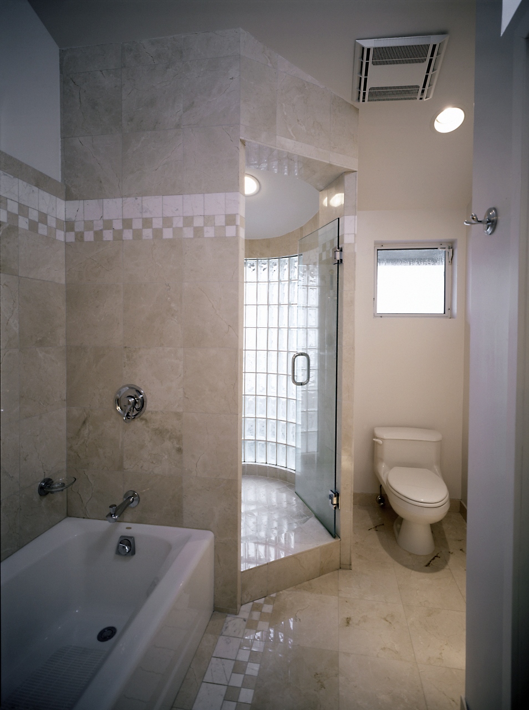
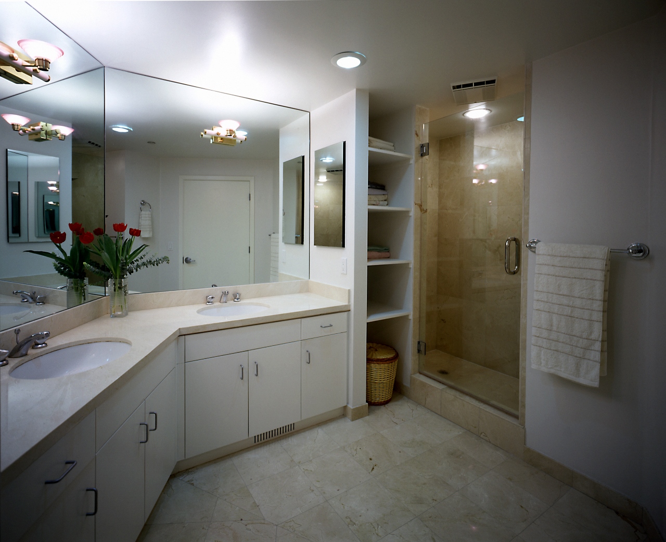












Client: Confidential
Services: Renovations, Interiors
Location: Beijing, China
Status: Completed
Team 7 International took an initiative design direction of creating a space of high up destination atmosphere; heaven. As the heaven –on –earth motif slowly solidified, and the image identity becomes apparent. A dramatic earthy themed passageway serves as a portal that transports customers from the ground floor through hazy ‘clouds’ design elements that reaches the heaven, the lobby of the restaurant. Our interpretation of Heaven must be bright, cheerful, and full of fantasies. Reflective stainless-steel panels with countless crystal pieces were used to represent the bright and cheerful and a glass walkway filled with water and gold fishes completes the fantasy. The entire restaurant is covered with largely contrasting materials that created a surreal and heavenly feeling which reinforces this concept.
Photography by: Kerun Ip
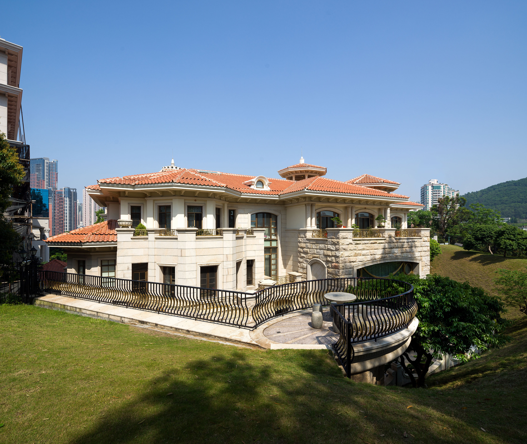
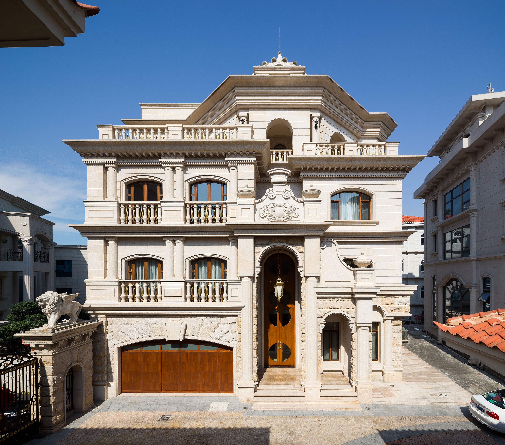
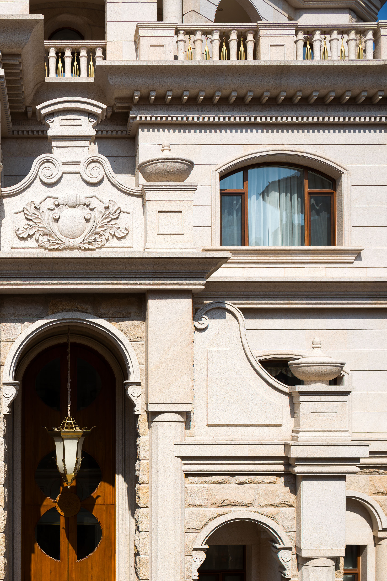
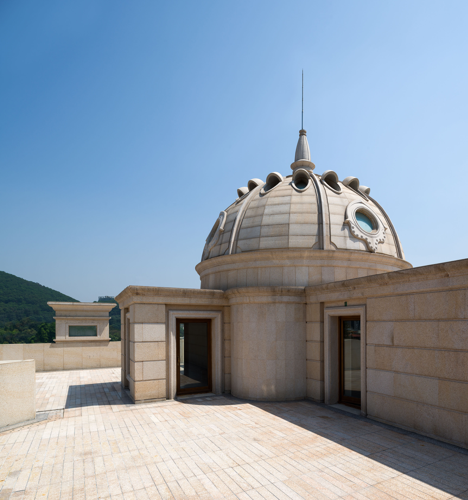
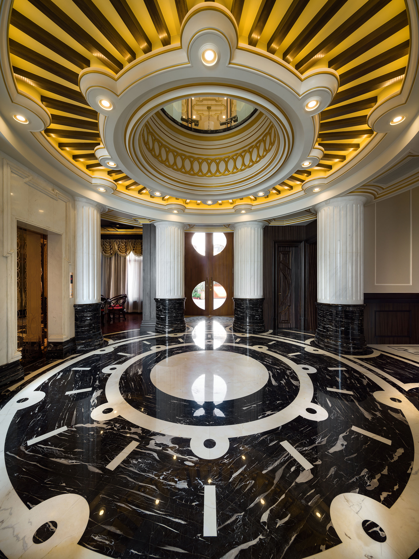
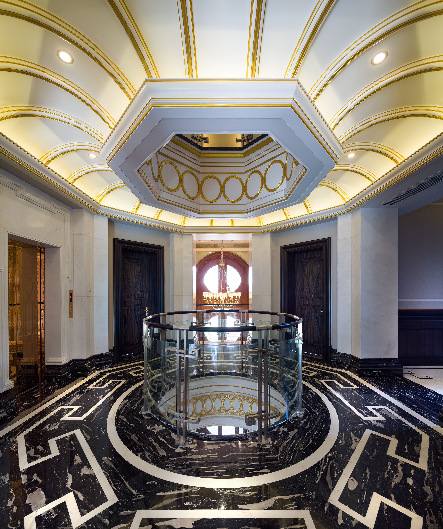
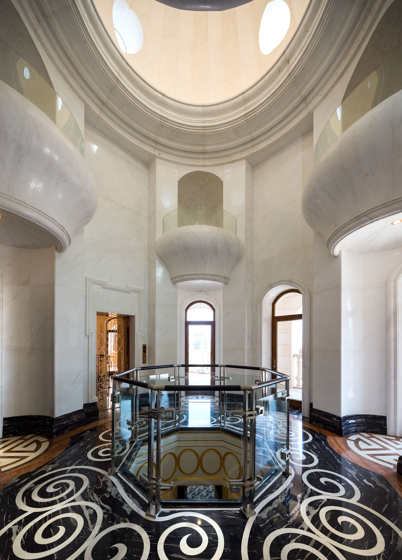
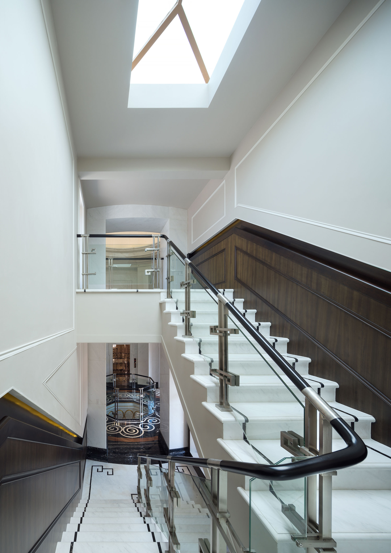
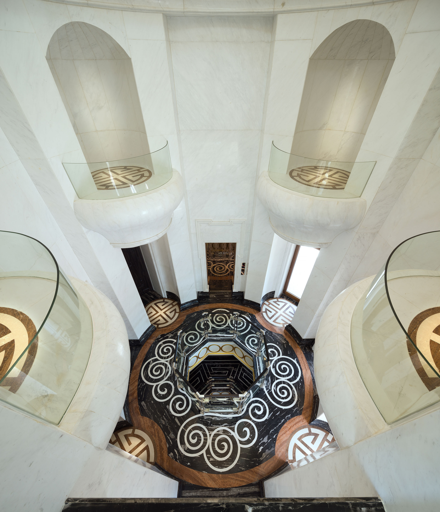
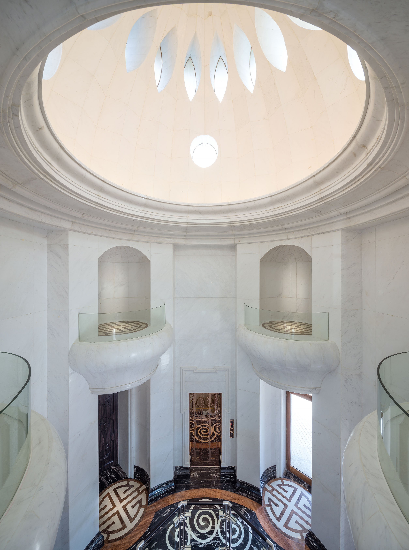
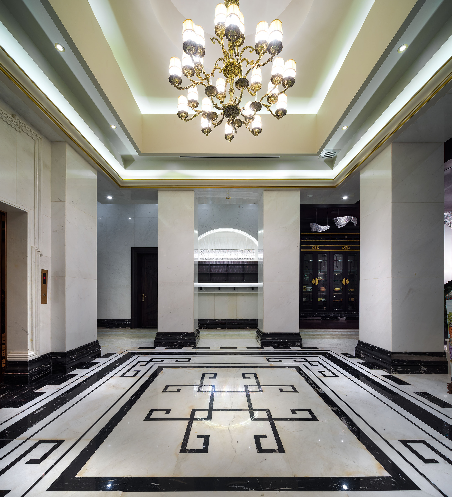
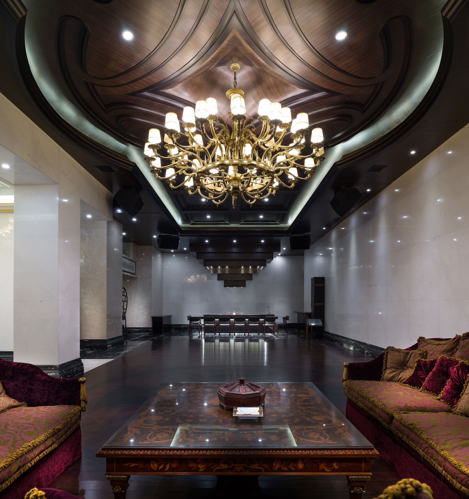
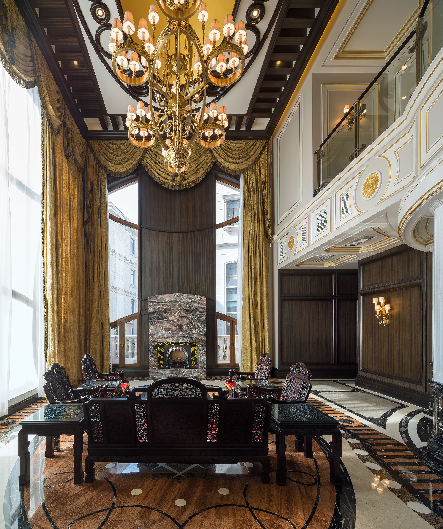
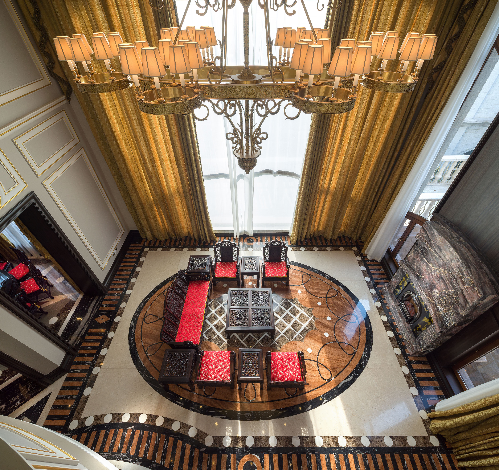
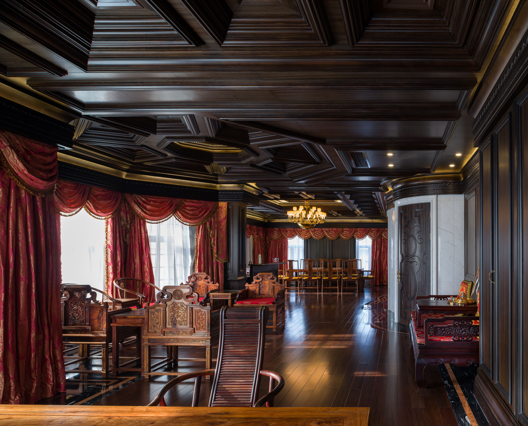
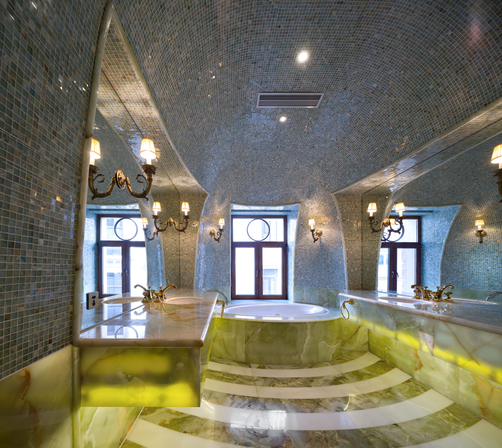

















Client: Confidential
Services: Renovations, Interiors
Location: Burlingame, CA
Status: Completed
As the Interior Designer of this residential project, Team 7 International was asked to reinvent the space that is left untouched by the original designer. Penalized wall surfaces evoke a traditional design motif yet with a monochromatic color palette, the space transforms into urban contemporary dwelling. Refined yet easygoing details, notably the interplay of natural stone in all the restrooms; ensure a calming effect that softens the otherwise masculine natural stones texture. The marble colonnade serves as the central focal point of the house. It is accessorized by a spiral stair anchored by bespoke bronze railing which serves as the backdrop for the stunning 2 story high cascading crystal chandelier. The interior provides a seductive combination of traditional enchantment and modern vitality.
Photography by: Kerun Ip
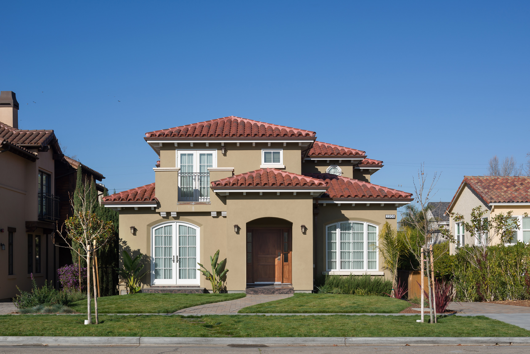
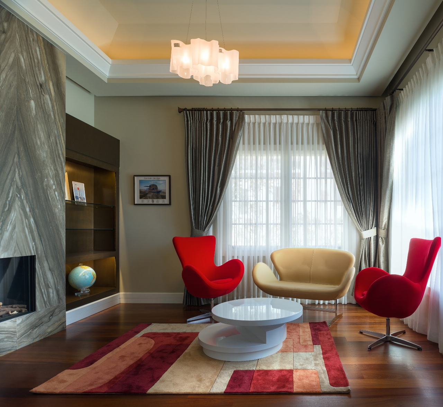
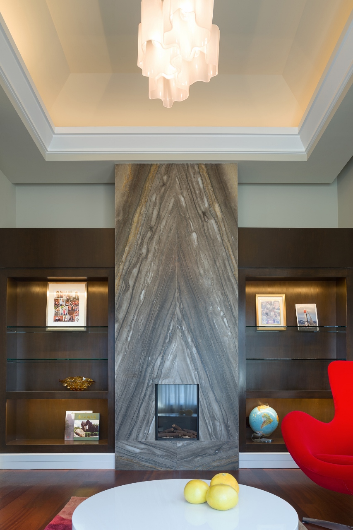
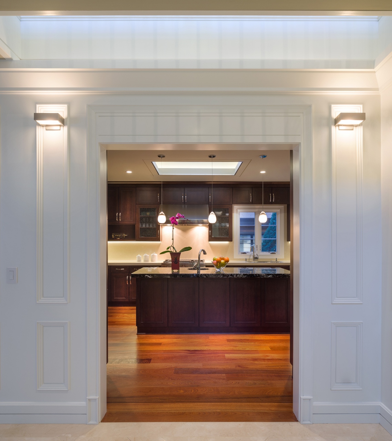
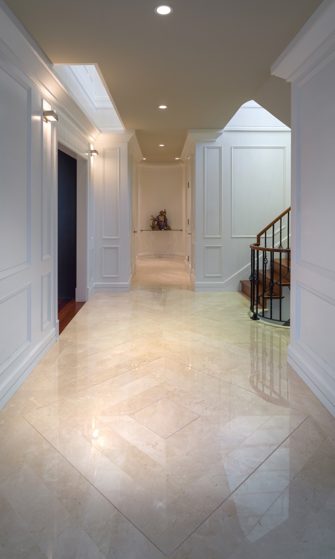
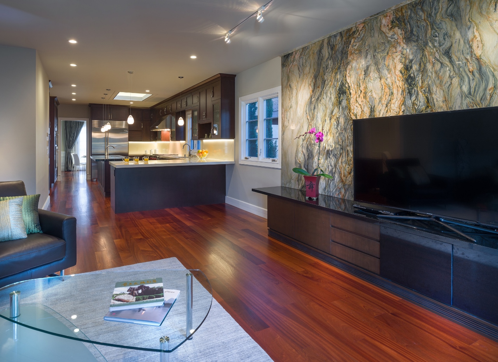
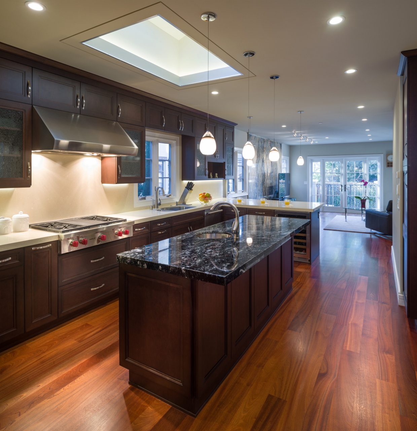
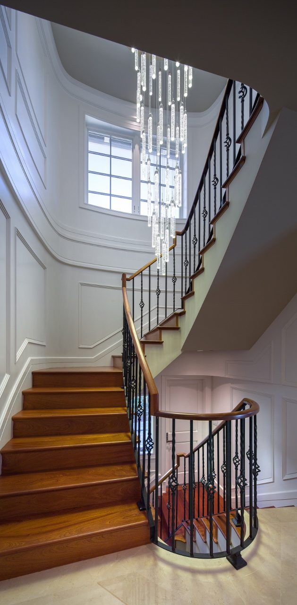
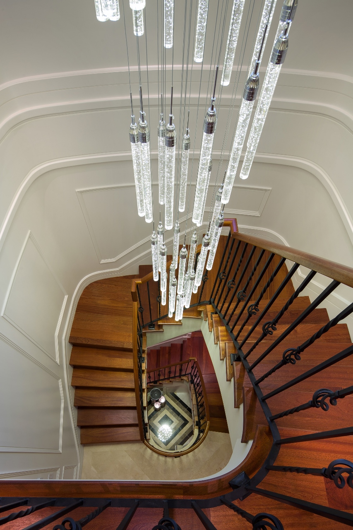
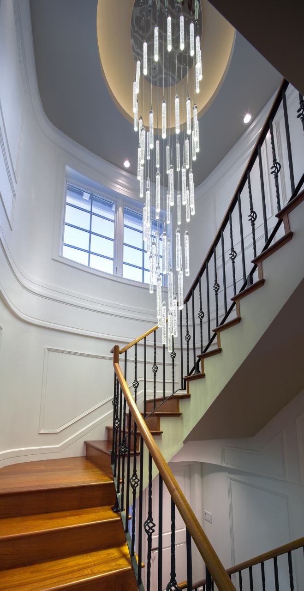
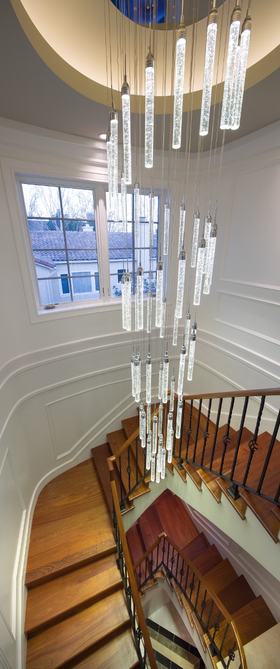
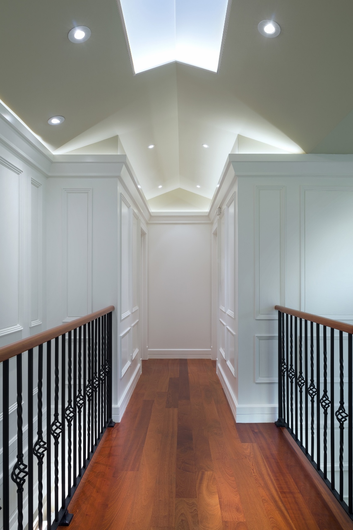
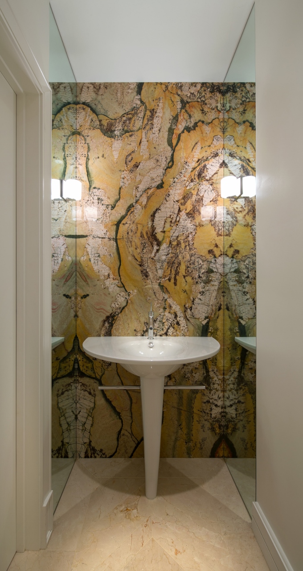
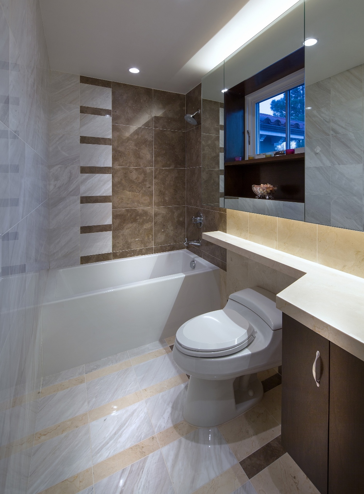
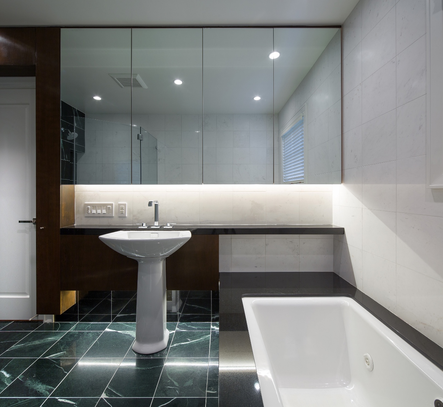
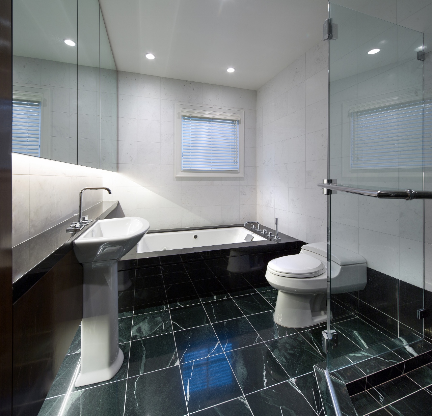
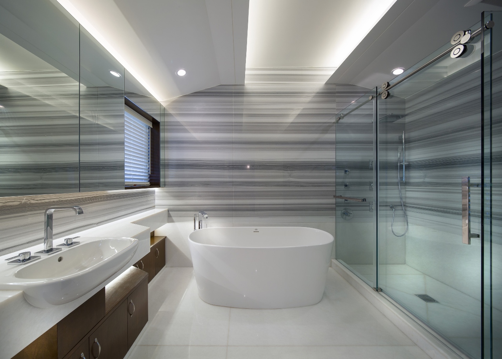
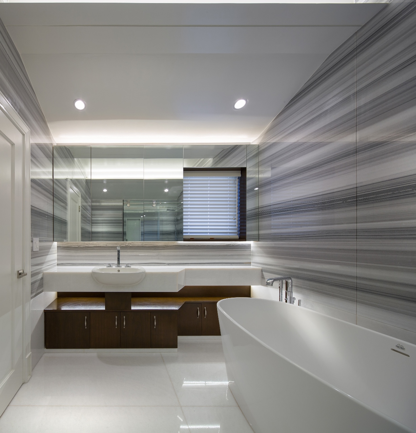
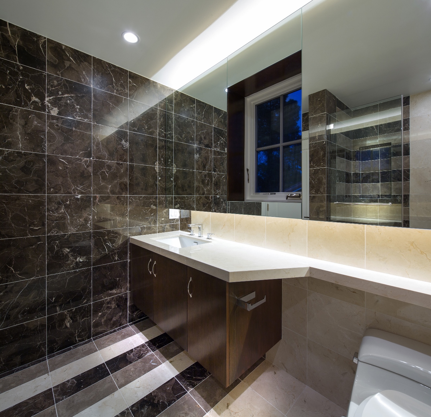
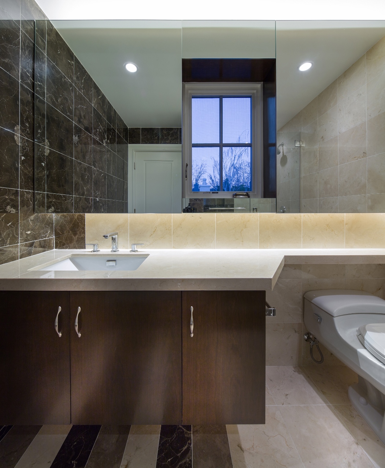





















Client: Confidential
Services: Architecture, Interiors
Location: Hillsborough, California
Status: Completed
Situated in the hillside of the town of Hillsborough, this modern update renovation to a vernacular ranch house residence employs minimal lines; mass and void design gesture to blend the addition seamlessly into the existing structure resulted in a harmonious home for a family that spans three generations.Floating faceted ceiling design at the entertainment room not only diffuses and spreads sound acoustically but also set a bold statement that enrich the visual as well.
Photography by: Kerun Ip
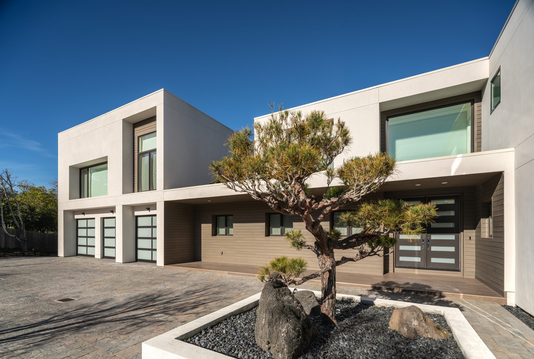
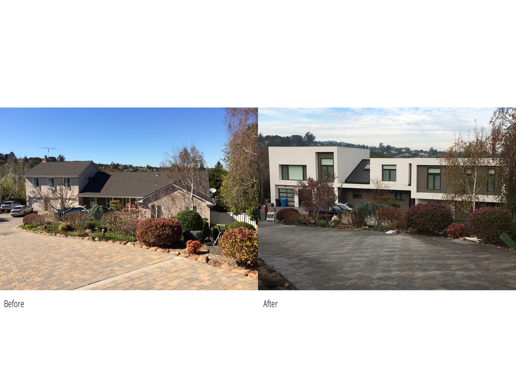
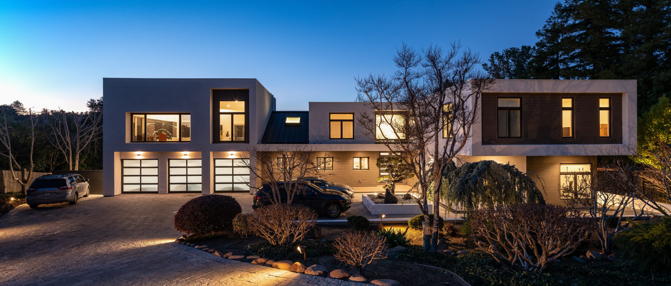
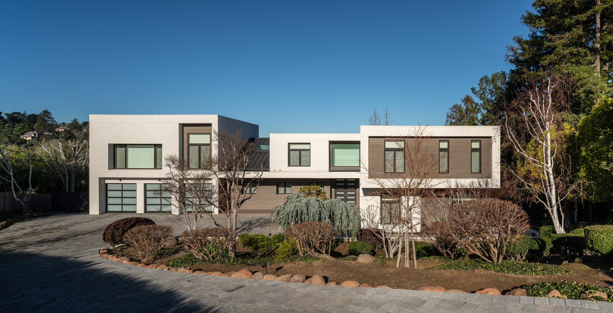
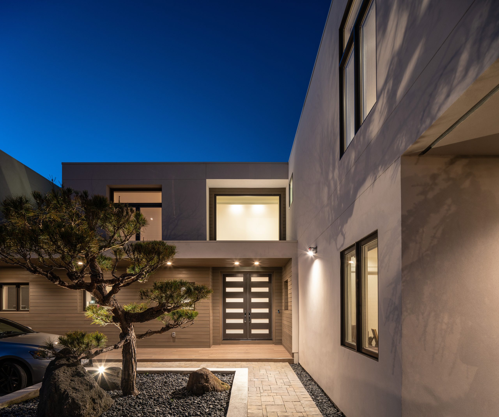
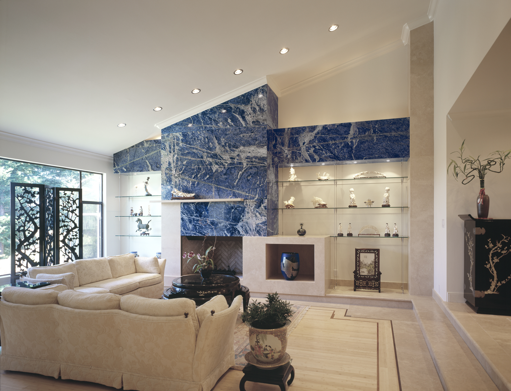
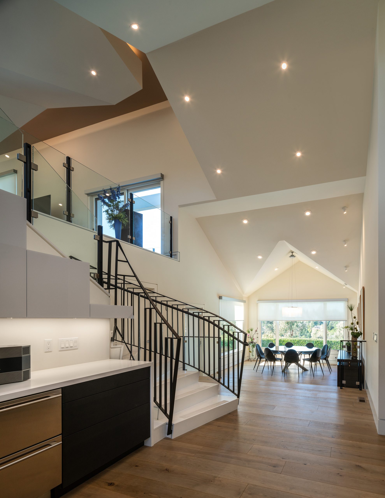
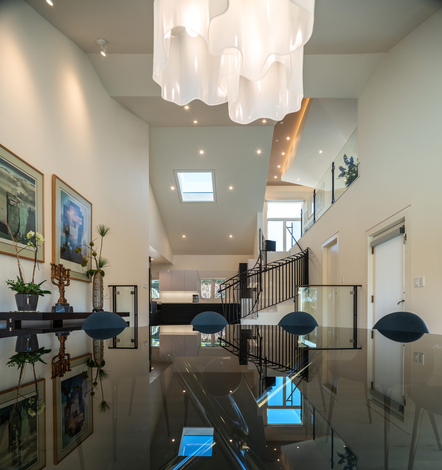
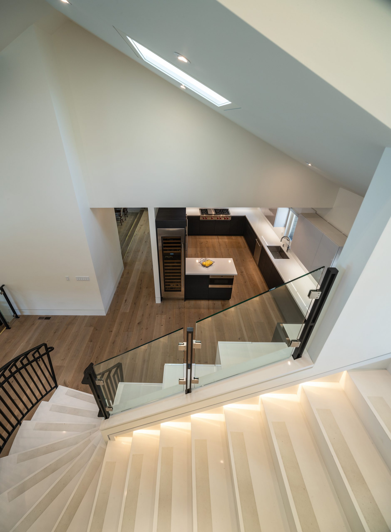
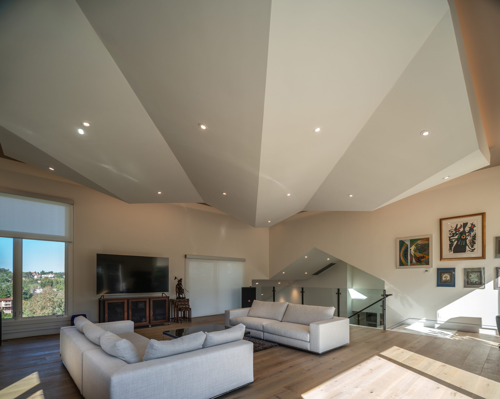
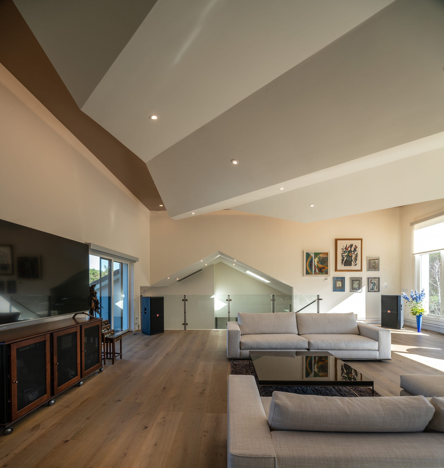
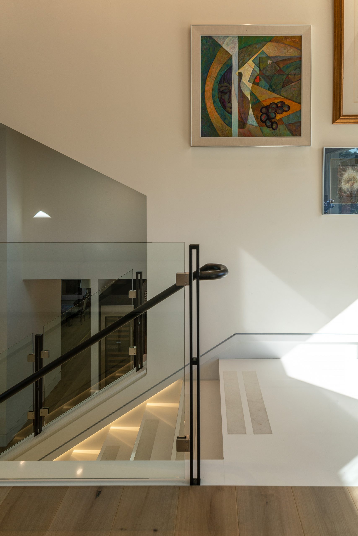
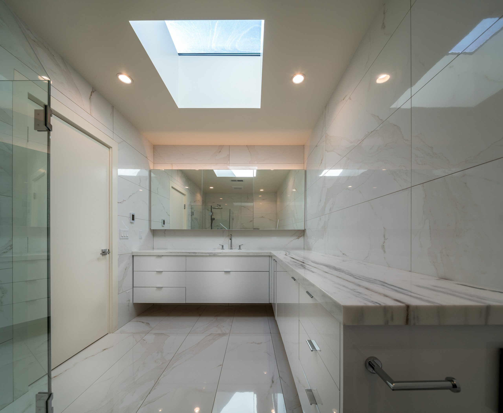
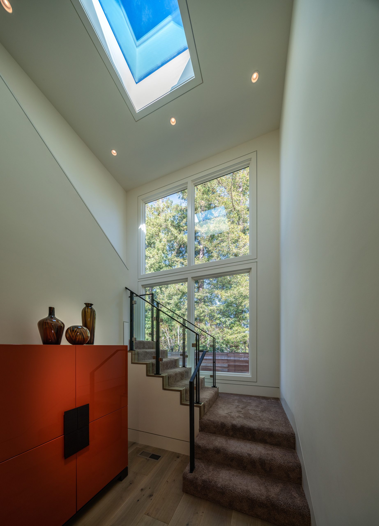
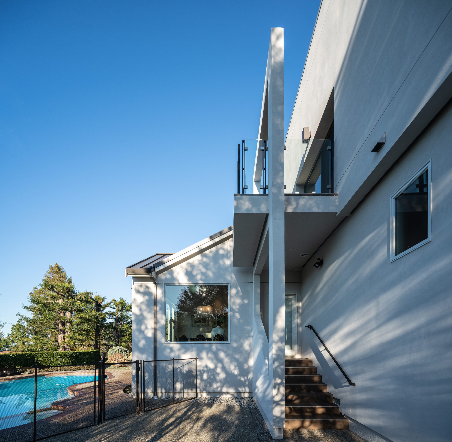
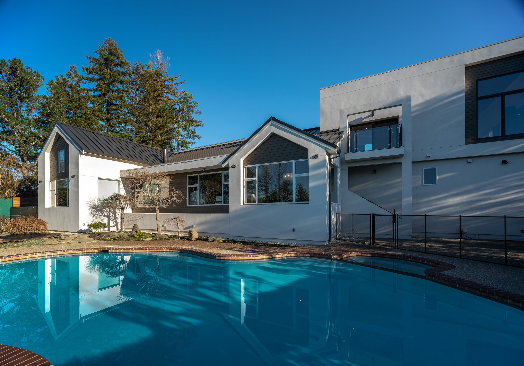
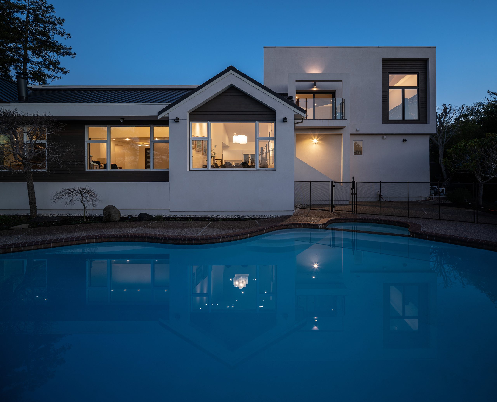



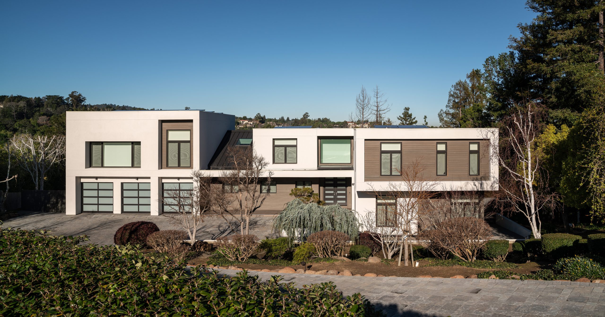














Client: Undisclosed
Services: Vertical Extention, Renovations, Interiors
Location: San Francisco, California
Status: Completed
Single family house renovation situated in the Central Richmond area of San Francisco
Photography by: Team 7 International & Client
